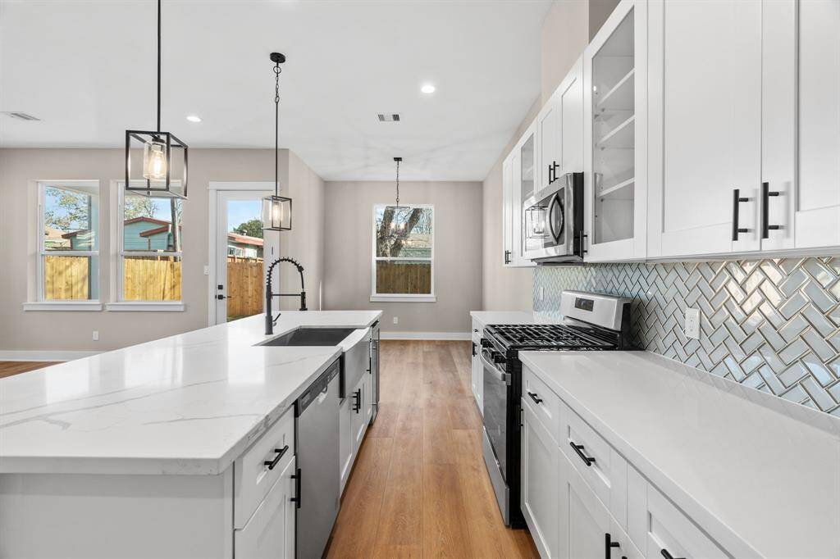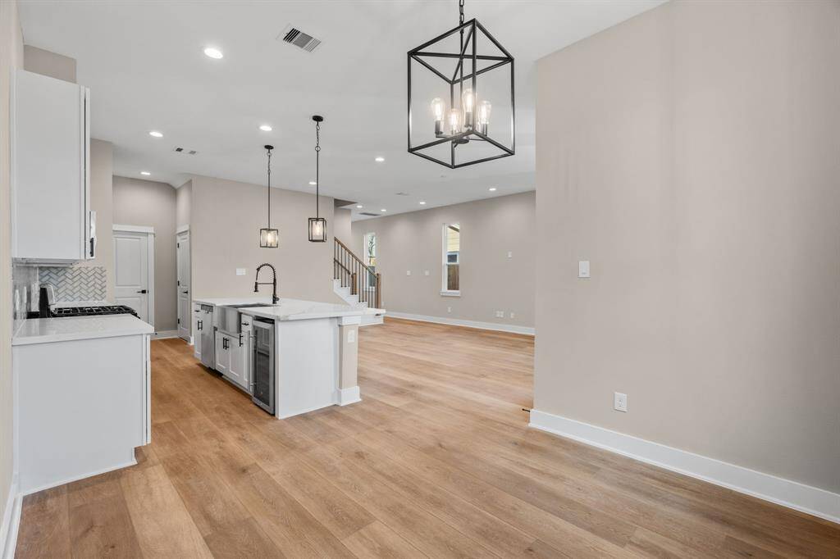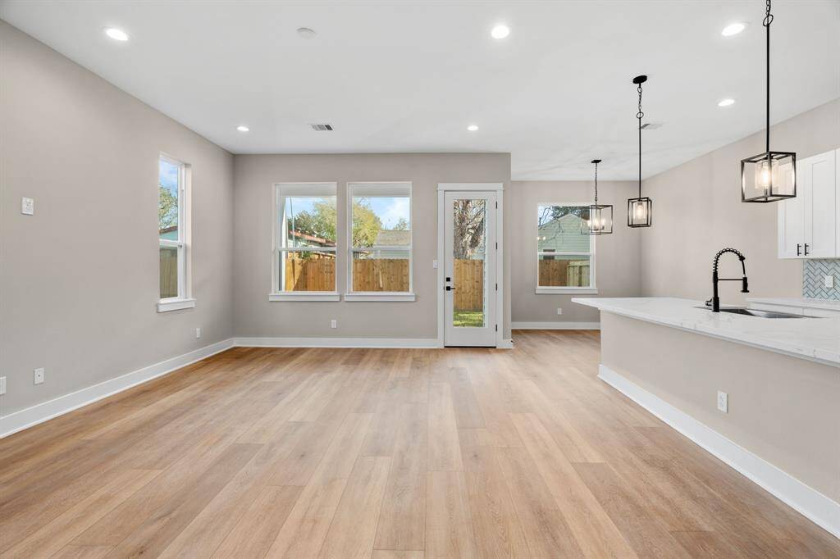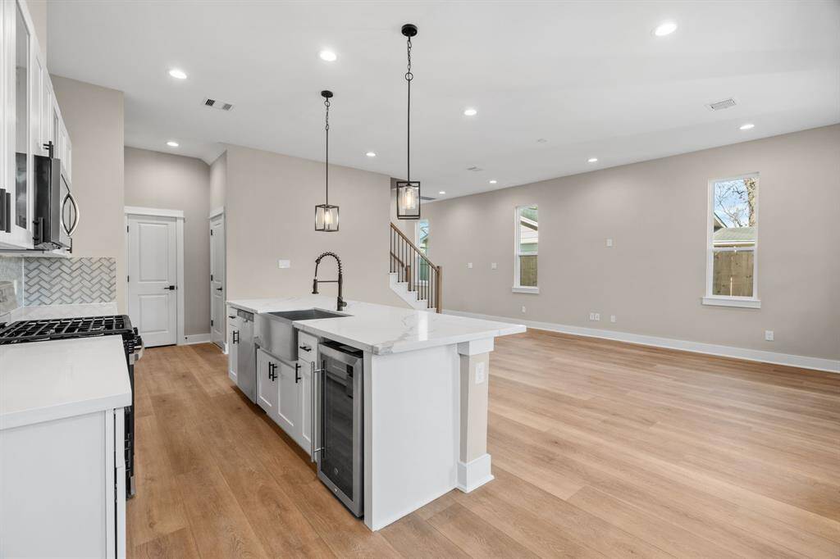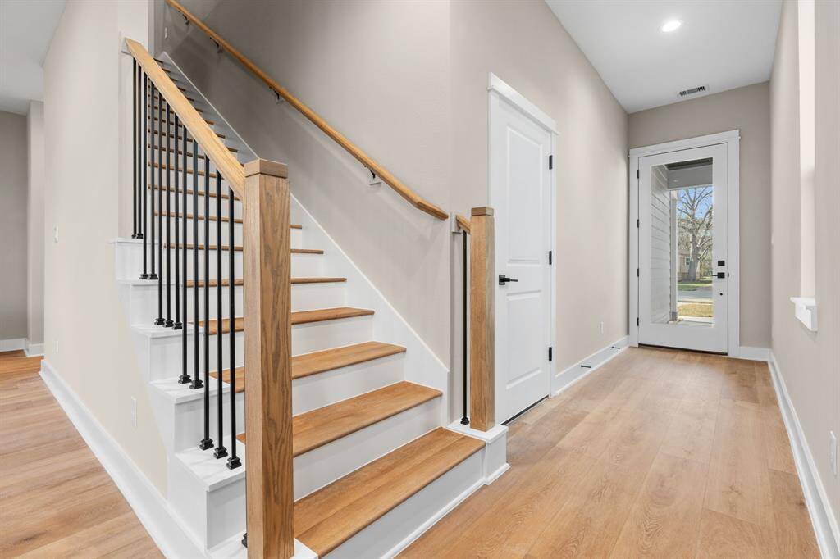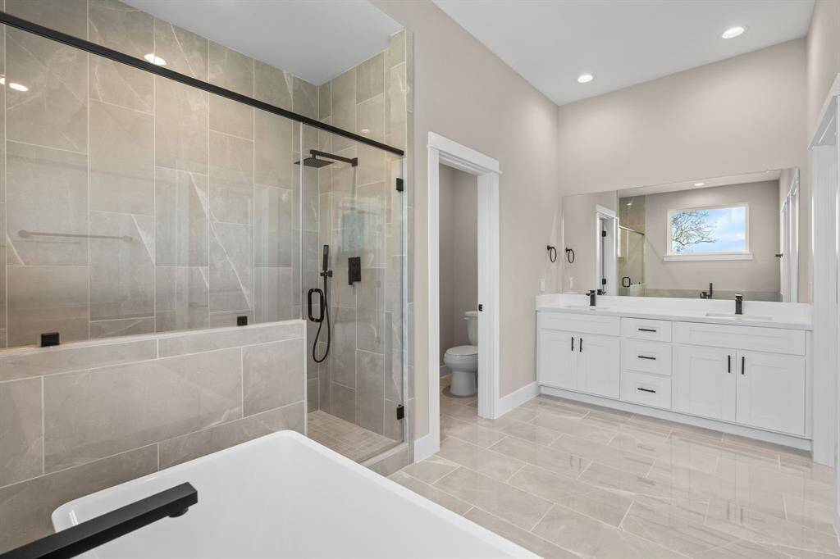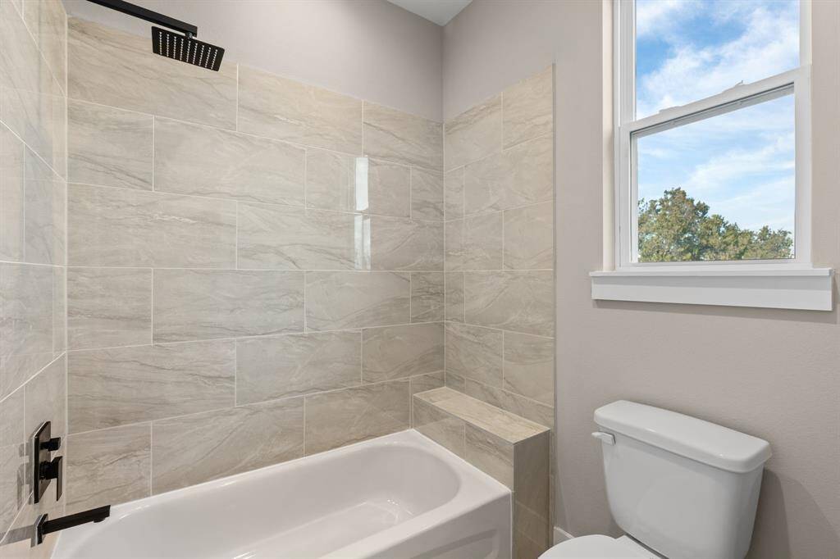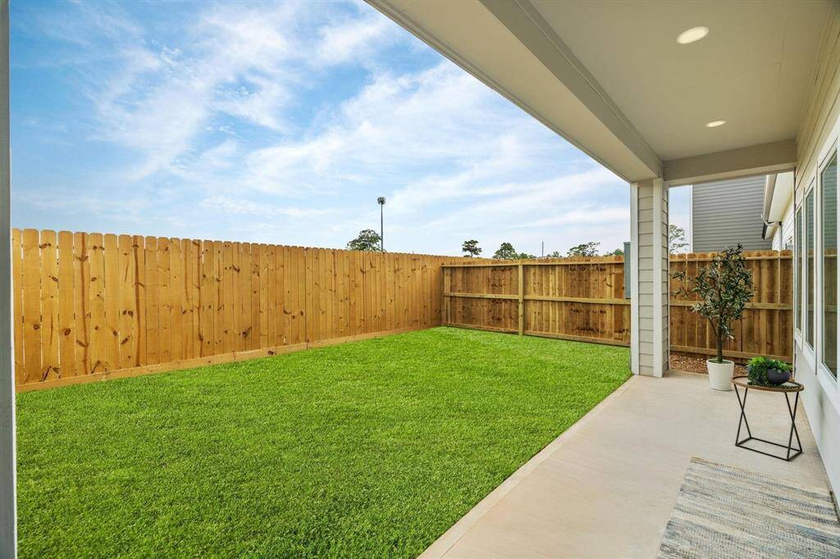5833 Highland Sun Lane, Houston, Texas 77091
$349,900
3 Beds
2 Full / 1 Half Baths
Single-Family
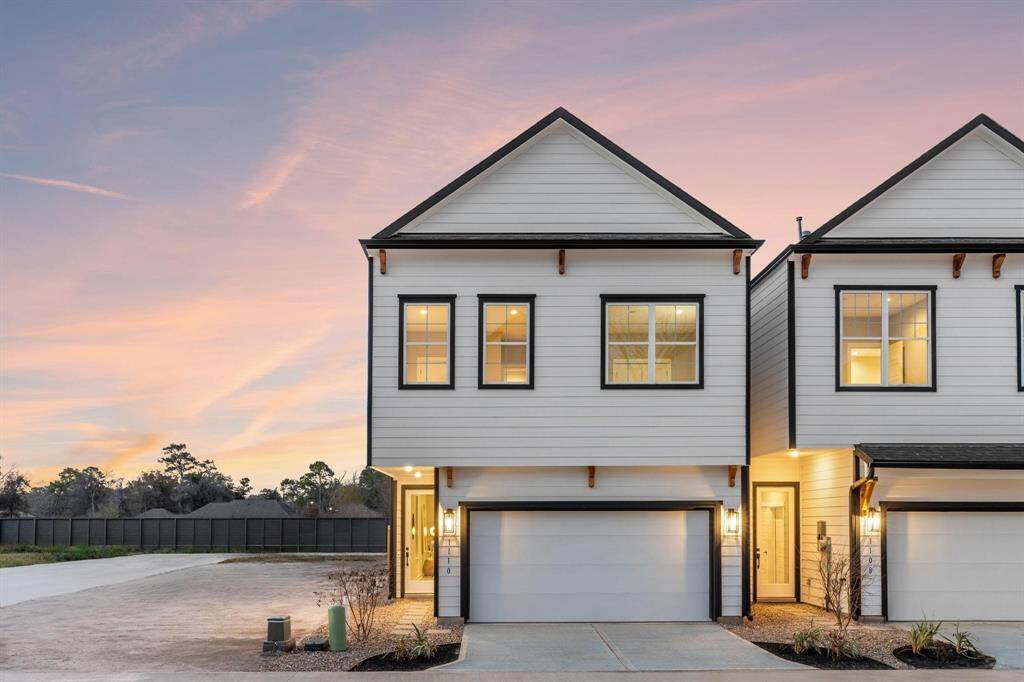

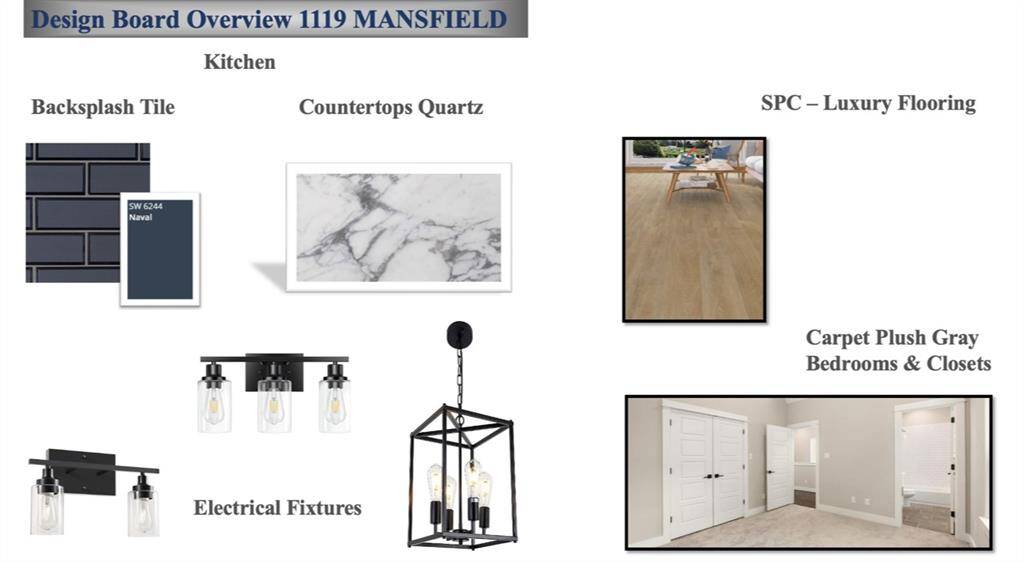
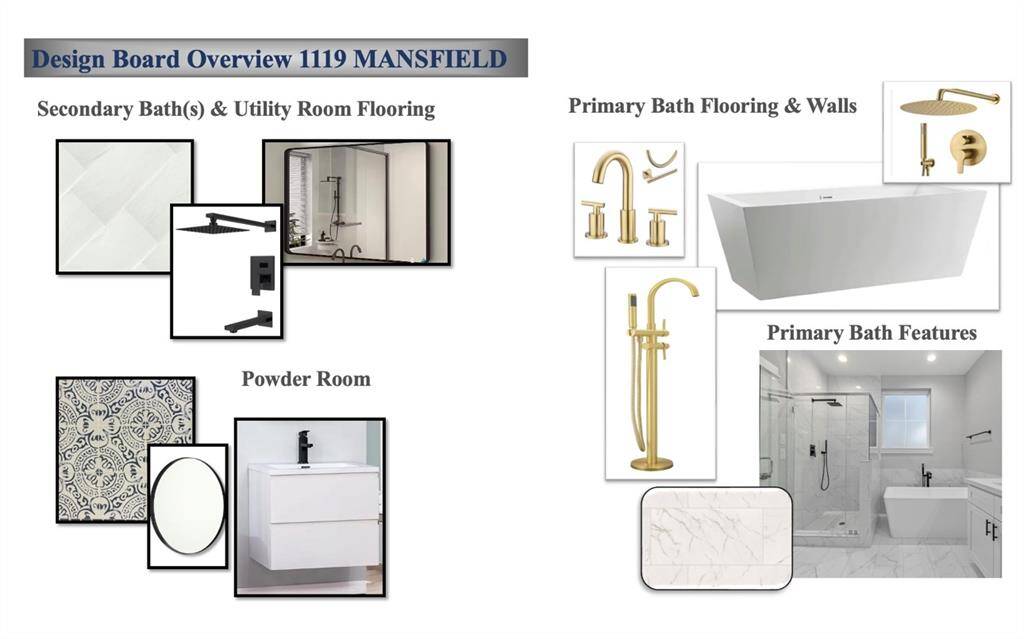
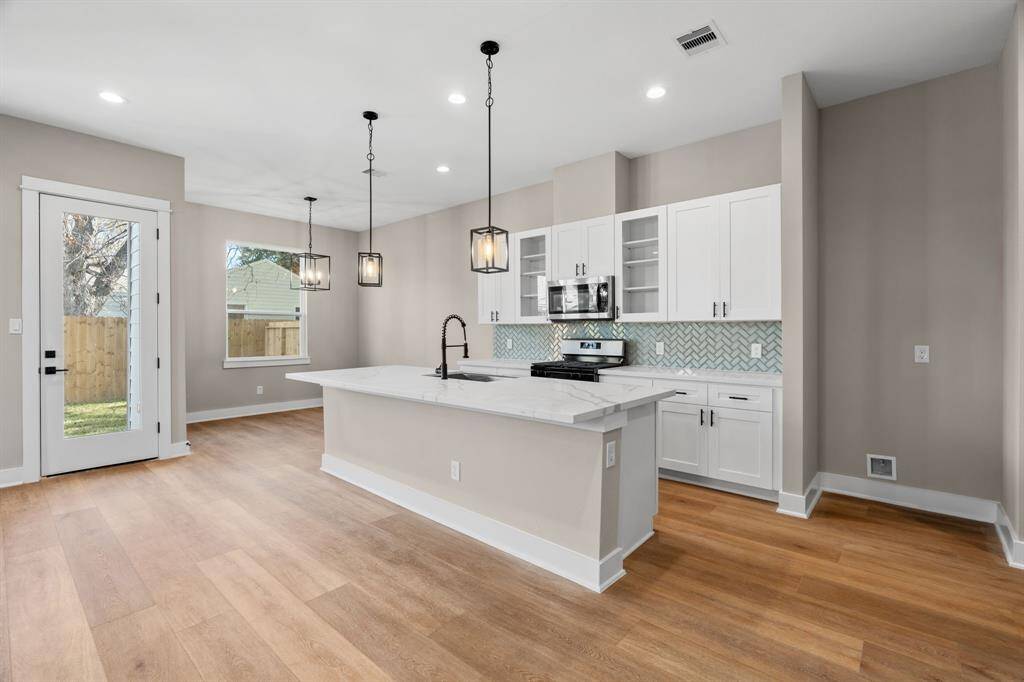
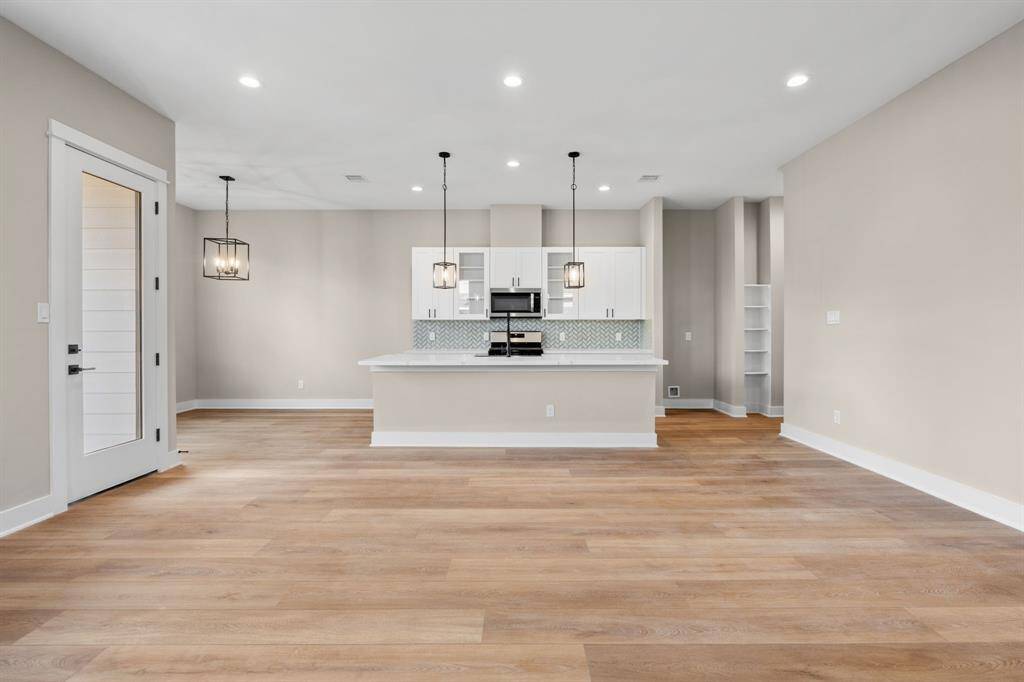
Request More Information
About 5833 Highland Sun Lane
Discover Highland Heights Place, an exclusive gated community featuring 33 brand-new homes with high-end luxury finishes at 1119 Mansfield. This stunning two-story residence offers modern elegance, spacious living, and easy access to Houston’s vibrant lifestyle. Step inside to soaring ceilings, an open layout, and designer touches throughout. The chef’s kitchen boasts Whirlpool appliances, Modern White Shaker Cabinets, Glass Accent Cabinets, and a Vague Blue Beveled Glass Subway backsplash. A black matte pull-down faucet adds a sleek finish. Retreat to the spa-like primary bath, featuring a freestanding 60” soaker tub, gold fixtures, floating vanity, and black framed mirrors. Every detail, from SPC luxury flooring to Calacatta Gold Quartz countertops, reflects modern sophistication and craftsmanship. Secure your home today and take advantage of pre-completion pricing. * Significantly reduced HOA fees compared to neighboring developments
Highlights
5833 Highland Sun Lane
$349,900
Single-Family
1,460 Home Sq Ft
Houston 77091
3 Beds
2 Full / 1 Half Baths
1,934 Lot Sq Ft
General Description
Taxes & Fees
Tax ID
145-930-001-0003
Tax Rate
2.2695%
Taxes w/o Exemption/Yr
Unknown
Maint Fee
Yes / $1,500 Annually
Room/Lot Size
Dining
10'8 x 10'2
Kitchen
14'2 x 12'2
1st Bed
14'8 x 13'
2nd Bed
11'5 x 11'4
3rd Bed
11'5 x 11'4
Interior Features
Fireplace
No
Floors
Carpet, Tile, Vinyl Plank
Heating
Central Electric
Cooling
Central Electric
Connections
Electric Dryer Connections, Washer Connections
Bedrooms
1 Bedroom Up, Primary Bed - 2nd Floor
Dishwasher
Yes
Range
Yes
Disposal
Maybe
Microwave
Yes
Oven
Gas Oven
Energy Feature
Ceiling Fans, Insulation - Batt
Interior
High Ceiling
Loft
Maybe
Exterior Features
Foundation
Slab
Roof
Composition
Exterior Type
Cement Board, Unknown, Wood
Water Sewer
Public Sewer, Public Water
Private Pool
No
Area Pool
Maybe
Access
Automatic Gate
Lot Description
Patio Lot
New Construction
Yes
Listing Firm
Schools (ALDINE - 1 - Aldine)
| Name | Grade | Great School Ranking |
|---|---|---|
| Anderson Academy | Elementary | 3 of 10 |
| Drew Academy | Middle | 2 of 10 |
| Carver H S For Applied Tech/Engineering/Arts | High | 3 of 10 |
School information is generated by the most current available data we have. However, as school boundary maps can change, and schools can get too crowded (whereby students zoned to a school may not be able to attend in a given year if they are not registered in time), you need to independently verify and confirm enrollment and all related information directly with the school.

