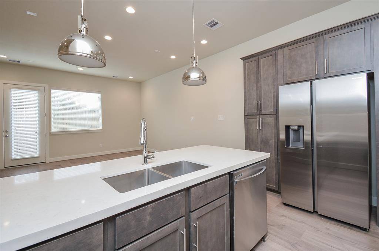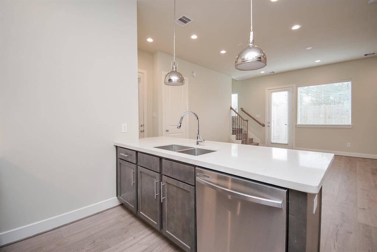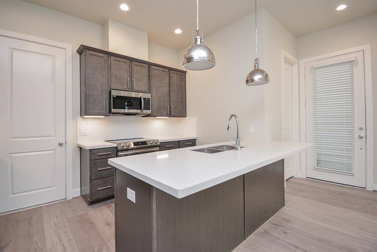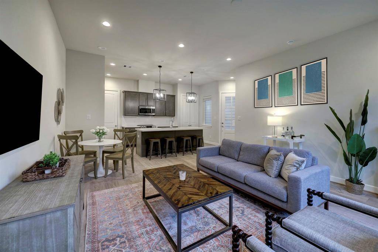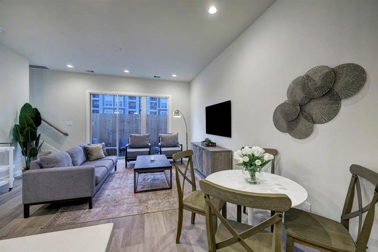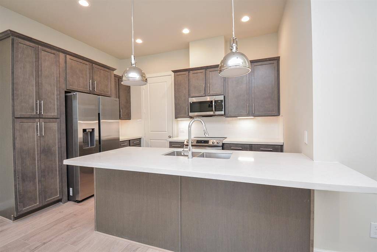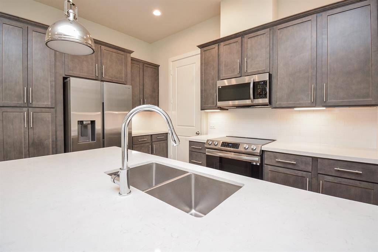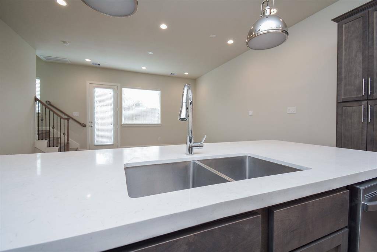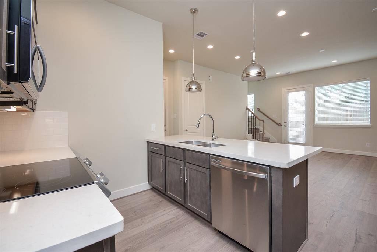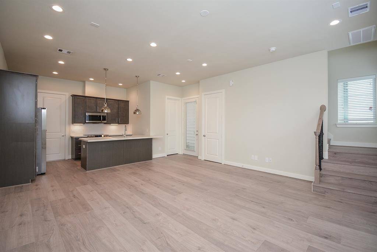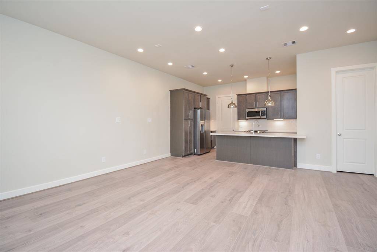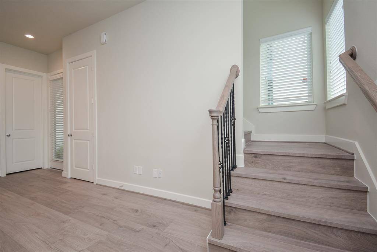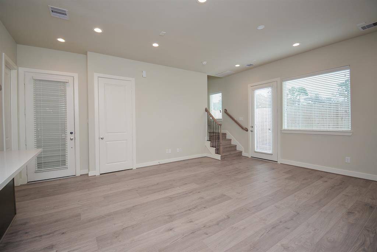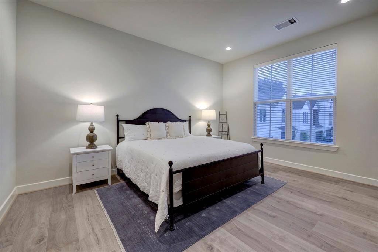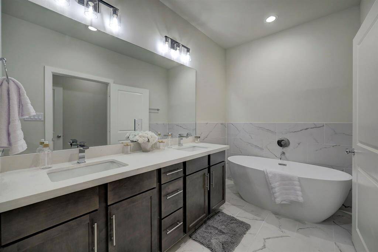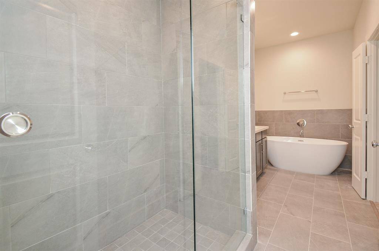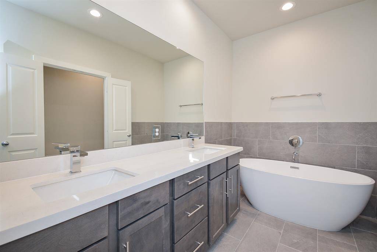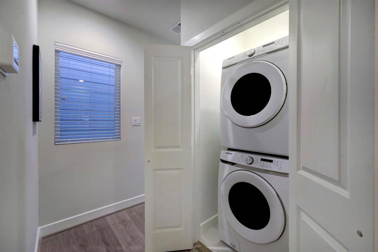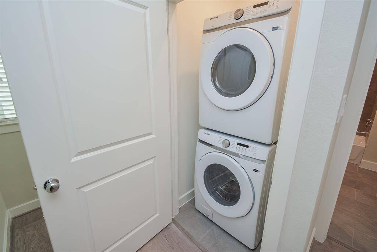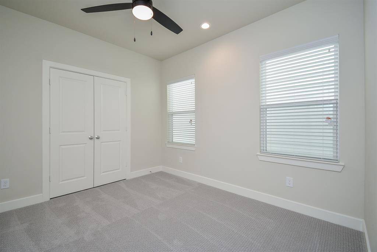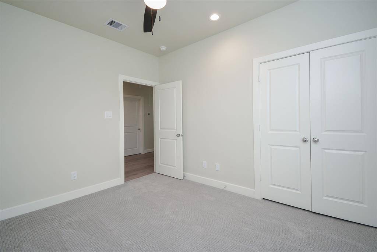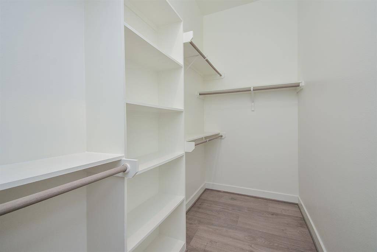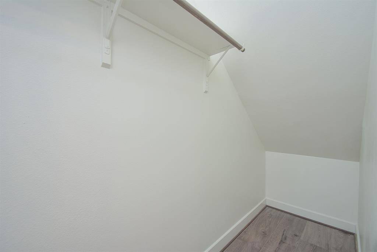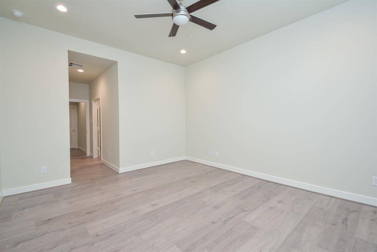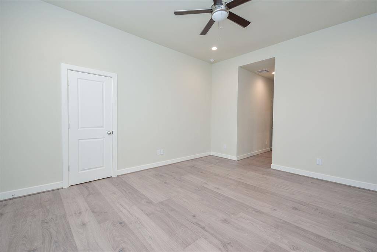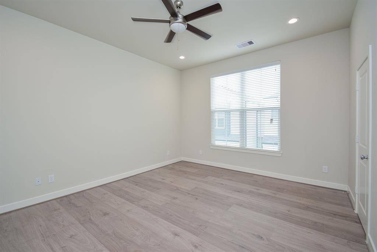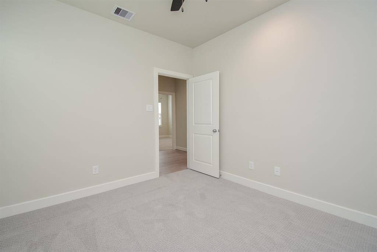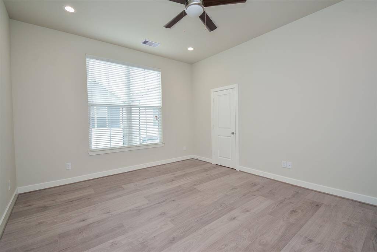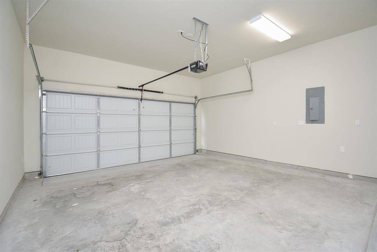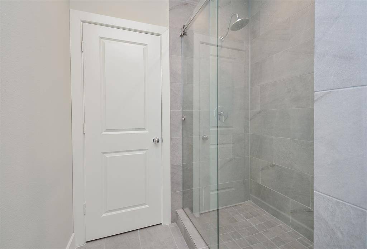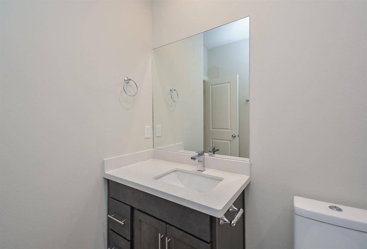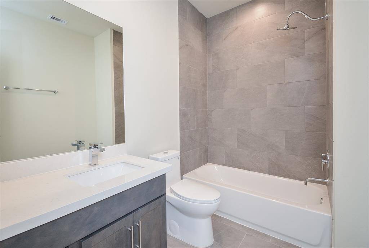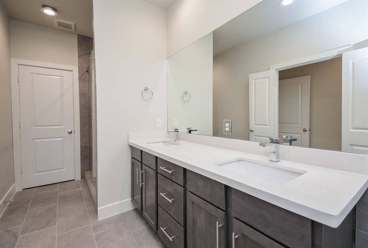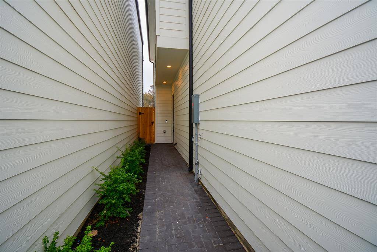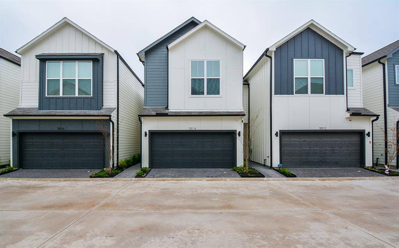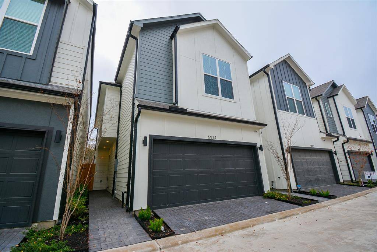5914 Jasper Jones Way, Houston, Texas 77091
$2,375
3 Beds
2 Full / 1 Half Baths
Single-Family
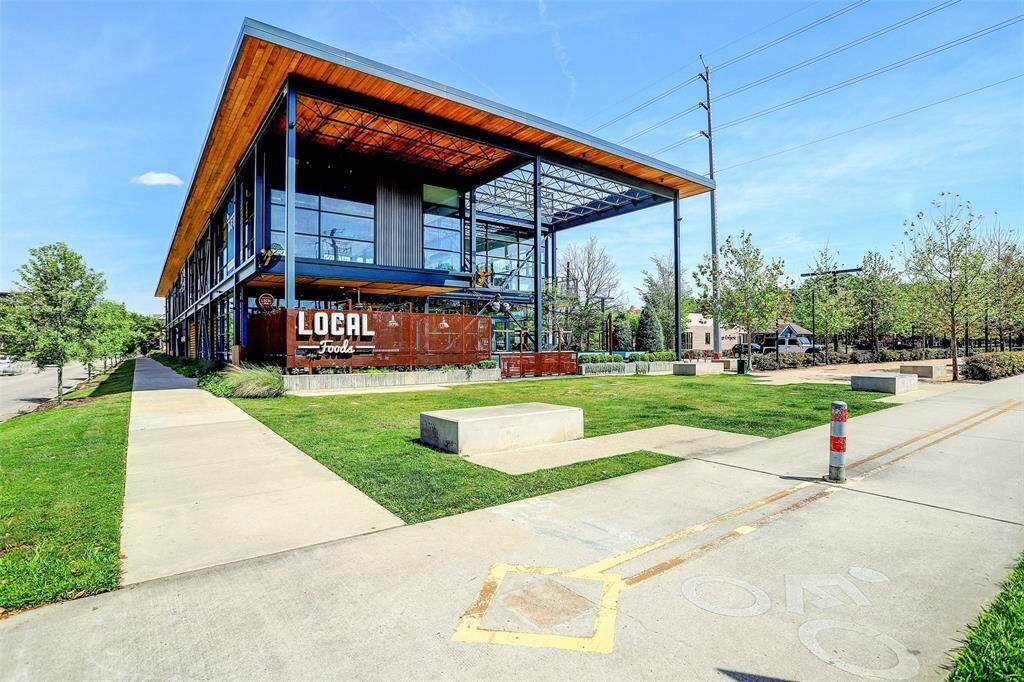

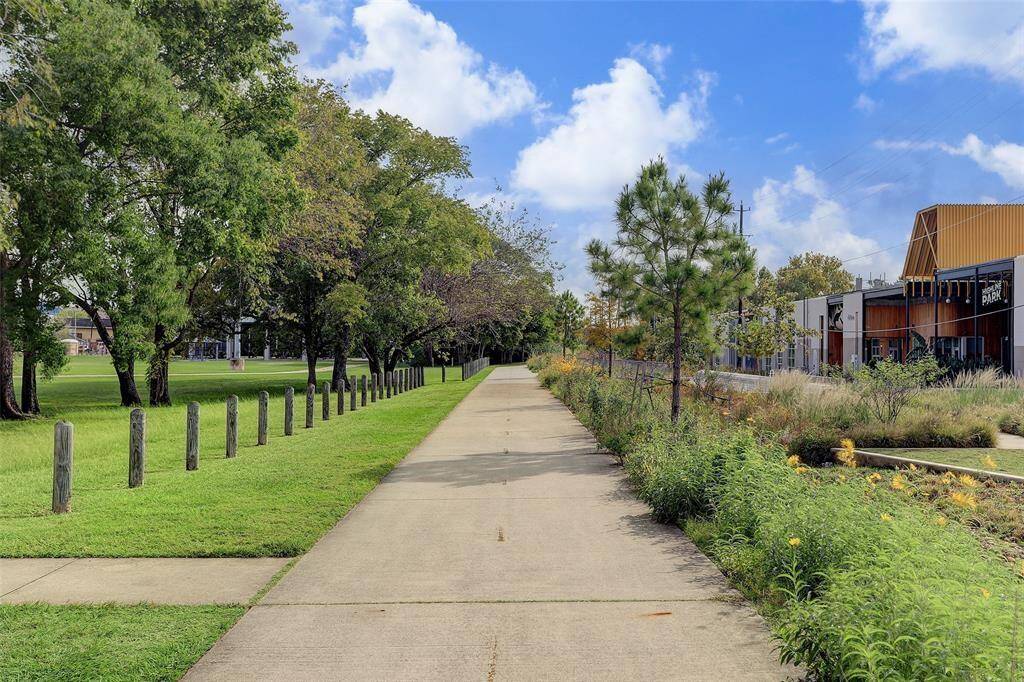
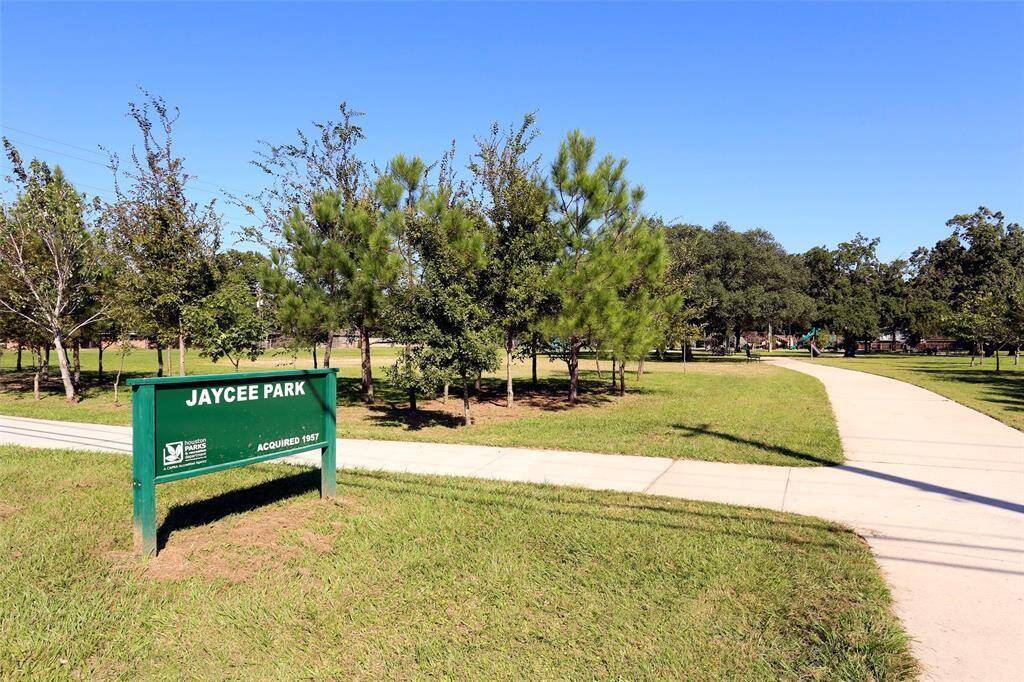
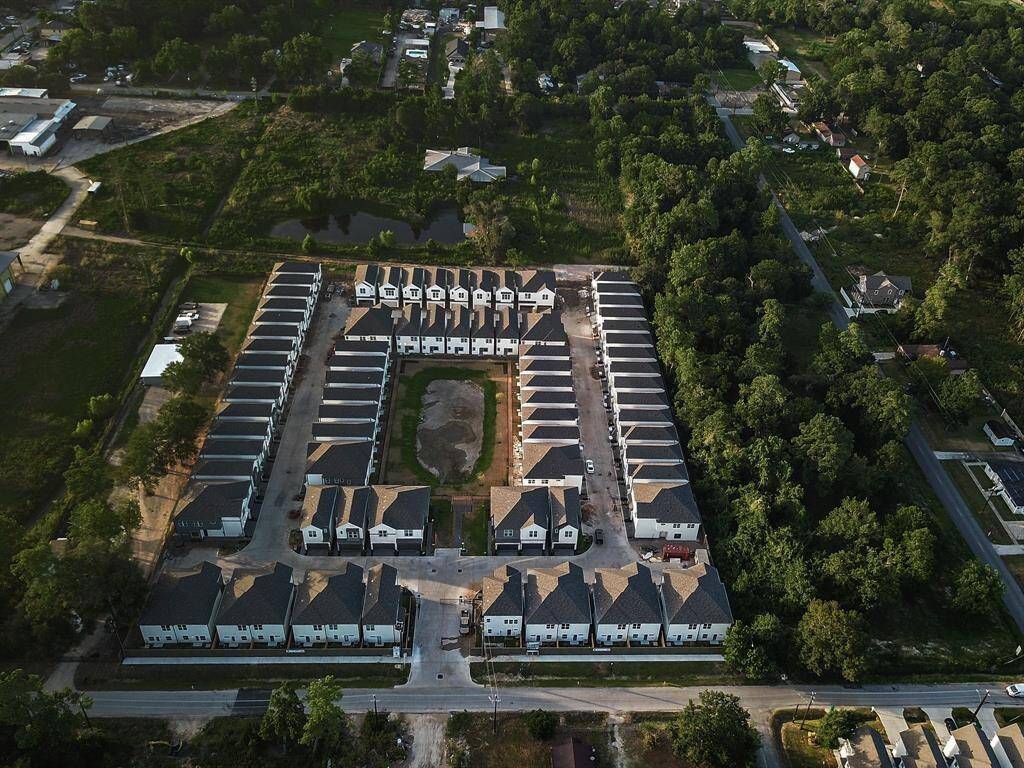
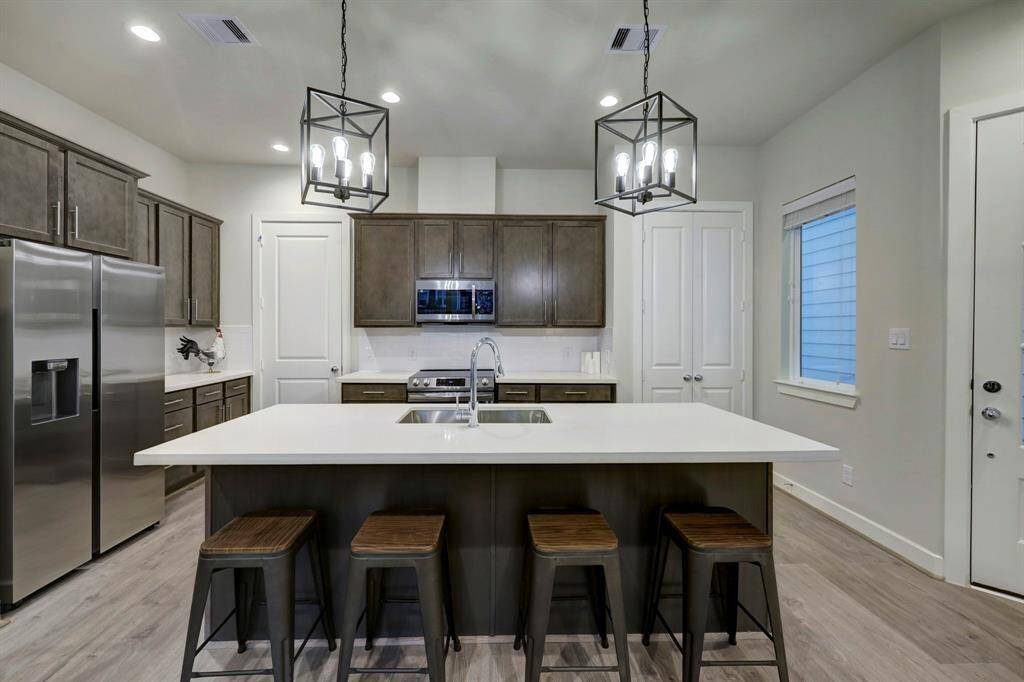
Request More Information
About 5914 Jasper Jones Way
Your dream awaits in this Mansfield Park residence—a 2-story beauty offering 3 beds, 2.5 baths, and a 2-car garage with a generous 28’ driveway. Experience seamless living on the main level with a superb Great Room, Dining area, and an island kitchen featuring shaker cabinetry, quartz countertops, and top-tier appliances. Upstairs, explore 2 bedrooms with roomy closets and a bathroom featuring a designer stone tub/shower & EXTRA WIDE SHOWER. A MUST SEE! The Owners’ suite flaunts 10’ ceilings, a luxurious bath, and a sizable walk-in closet. Revel in community amenities and step outside to a generous private yard! TRASH & WATER included in rent. Surrounding ring camera included. Don't miss the epitome of modern living—schedule your visit today! PROPERTY IS A GO & SHOW!
Highlights
5914 Jasper Jones Way
$2,375
Single-Family
1,657 Home Sq Ft
Houston 77091
3 Beds
2 Full / 1 Half Baths
1,550 Lot Sq Ft
General Description
Taxes & Fees
Tax ID
144-814-004-0011
Tax Rate
Unknown
Taxes w/o Exemption/Yr
Unknown
Maint Fee
No
Room/Lot Size
Living
18 x 17
Dining
13 x 10
Kitchen
13 x 11
1st Bed
12 x 11
Interior Features
Fireplace
No
Floors
Carpet, Engineered Wood, Tile
Countertop
Quartz
Heating
Central Electric
Cooling
Central Electric
Connections
Electric Dryer Connections, Washer Connections
Bedrooms
1 Bedroom Up, Primary Bed - 2nd Floor
Dishwasher
Yes
Range
Yes
Disposal
Yes
Microwave
Yes
Oven
Electric Oven, Gas Oven
Energy Feature
Attic Vents, Ceiling Fans, Digital Program Thermostat, Energy Star Appliances, Energy Star/CFL/LED Lights, High-Efficiency HVAC, HVAC>13 SEER, Insulated Doors, Insulated/Low-E windows, Insulation - Batt, Insulation - Blown Cellulose, North/South Exposure, Radiant Attic Barrier
Interior
Alarm System - Owned, Dryer Included, Fire/Smoke Alarm, Formal Entry/Foyer, High Ceiling, Prewired for Alarm System, Refrigerator Included, Washer Included, Window Coverings, Wired for Sound
Loft
Maybe
Exterior Features
Water Sewer
Public Sewer, Public Water
Exterior
Back Yard, Back Yard Fenced, Controlled Subdivision Access
Private Pool
No
Area Pool
No
Lot Description
Cul-De-Sac, Subdivision Lot
New Construction
Yes
Front Door
South
Listing Firm
Schools (ALDINE - 1 - Aldine)
| Name | Grade | Great School Ranking |
|---|---|---|
| Anderson Academy | Elementary | 4 of 10 |
| Drew Academy | Middle | 2 of 10 |
| Carver H S For Applied Tech/Engineering/Arts | High | 5 of 10 |
School information is generated by the most current available data we have. However, as school boundary maps can change, and schools can get too crowded (whereby students zoned to a school may not be able to attend in a given year if they are not registered in time), you need to independently verify and confirm enrollment and all related information directly with the school.

