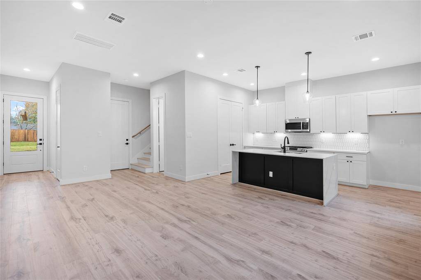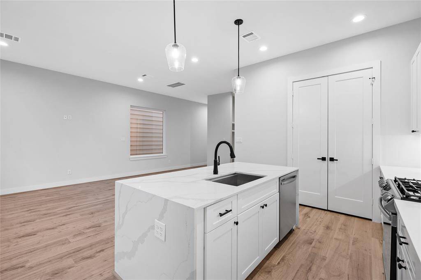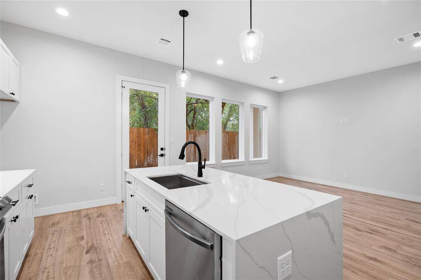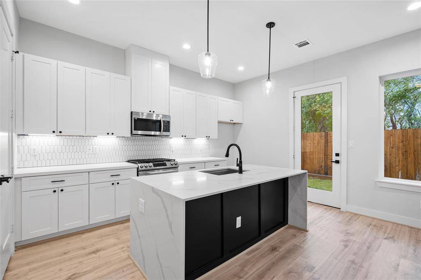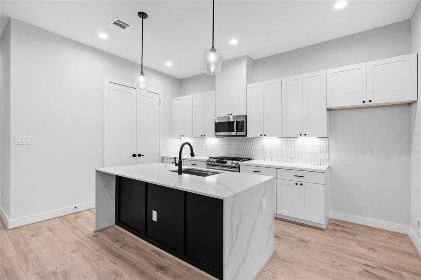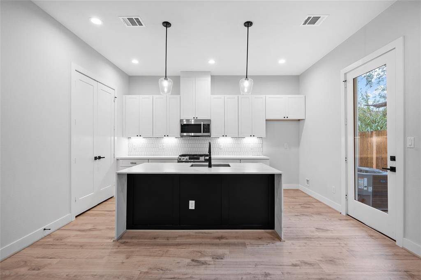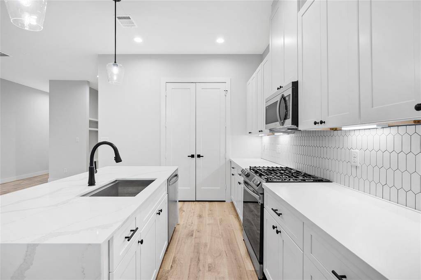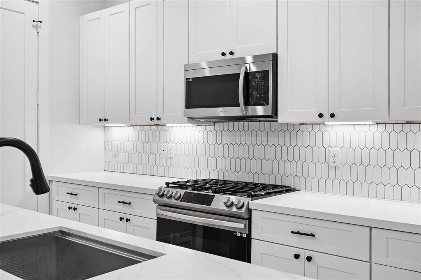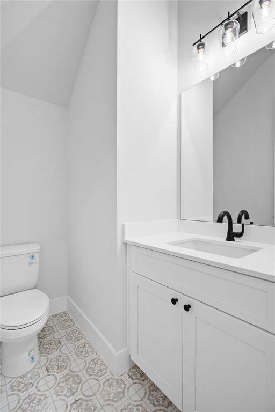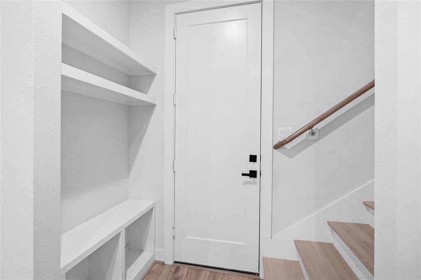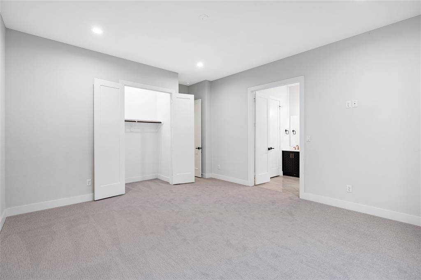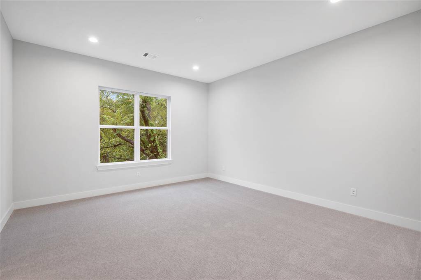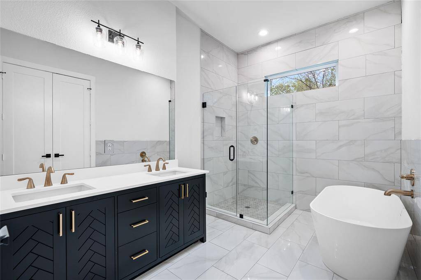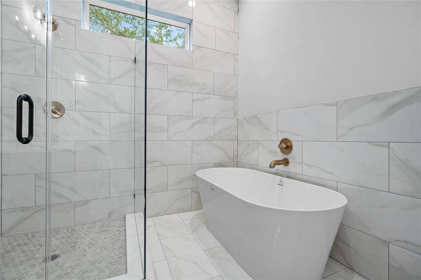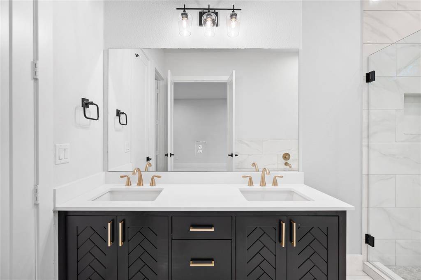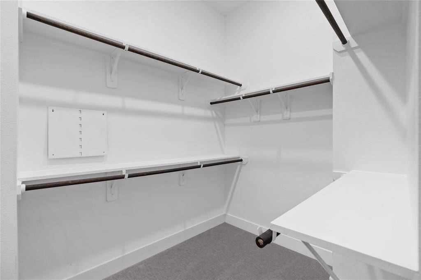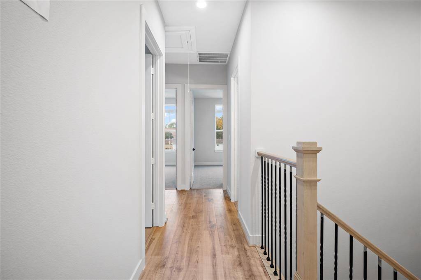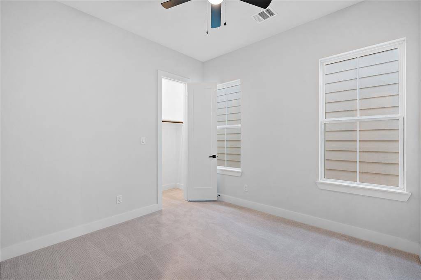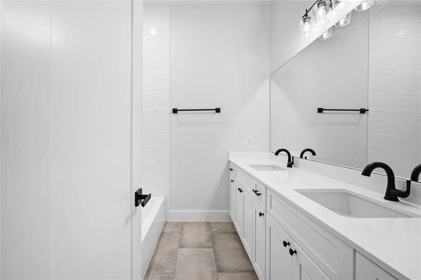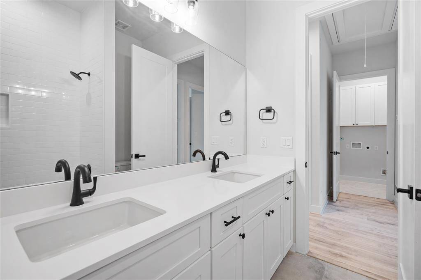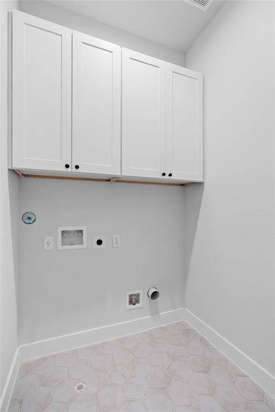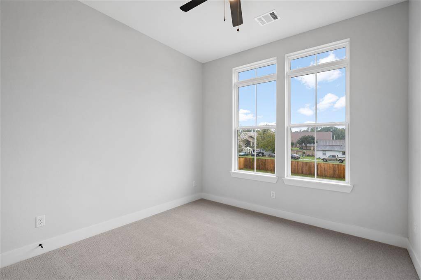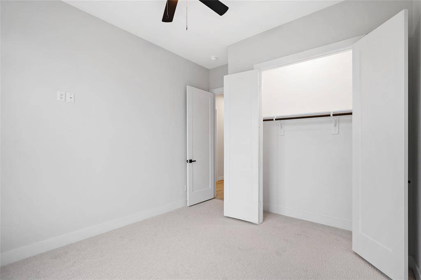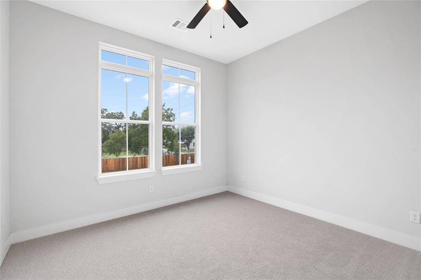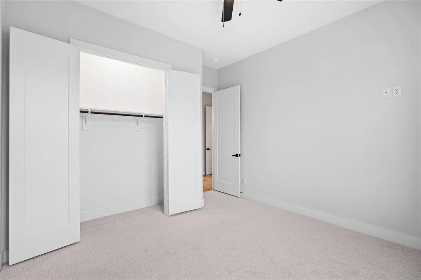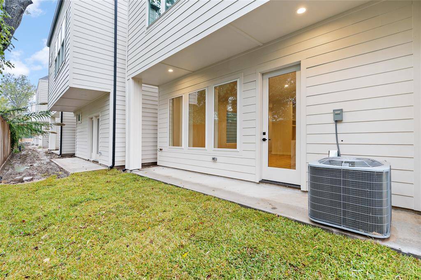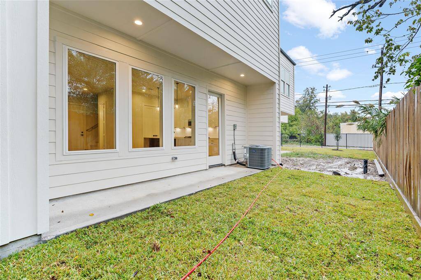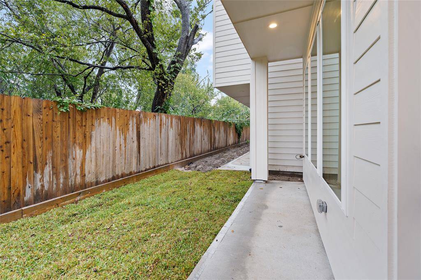6119 De Campo Street, Houston, Texas 77091
$349,900
3 Beds
2 Full / 1 Half Baths
Single-Family
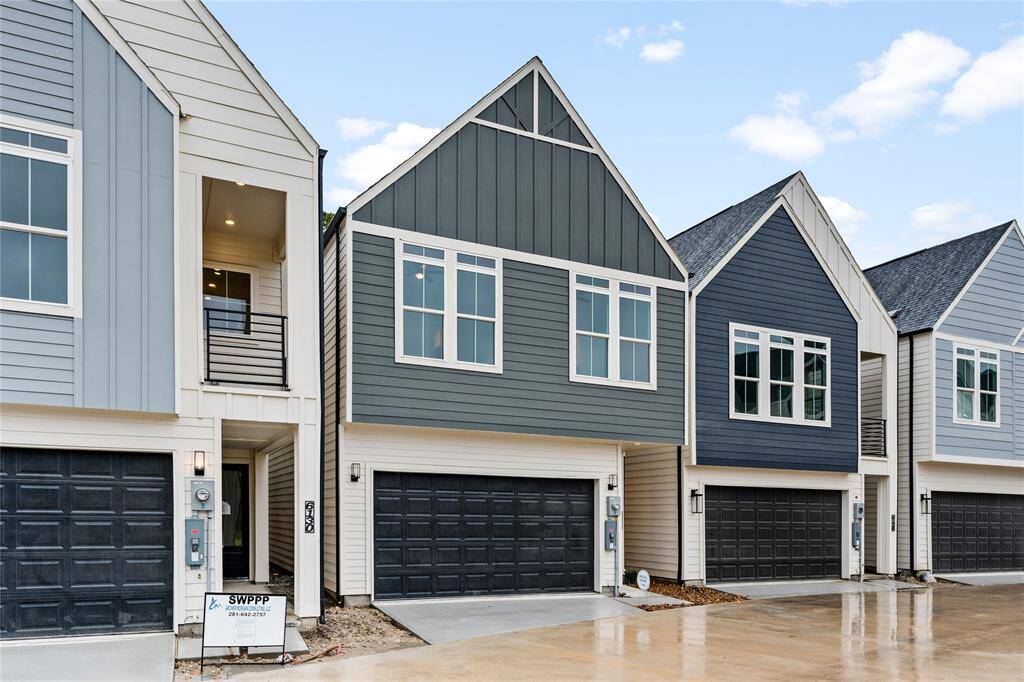

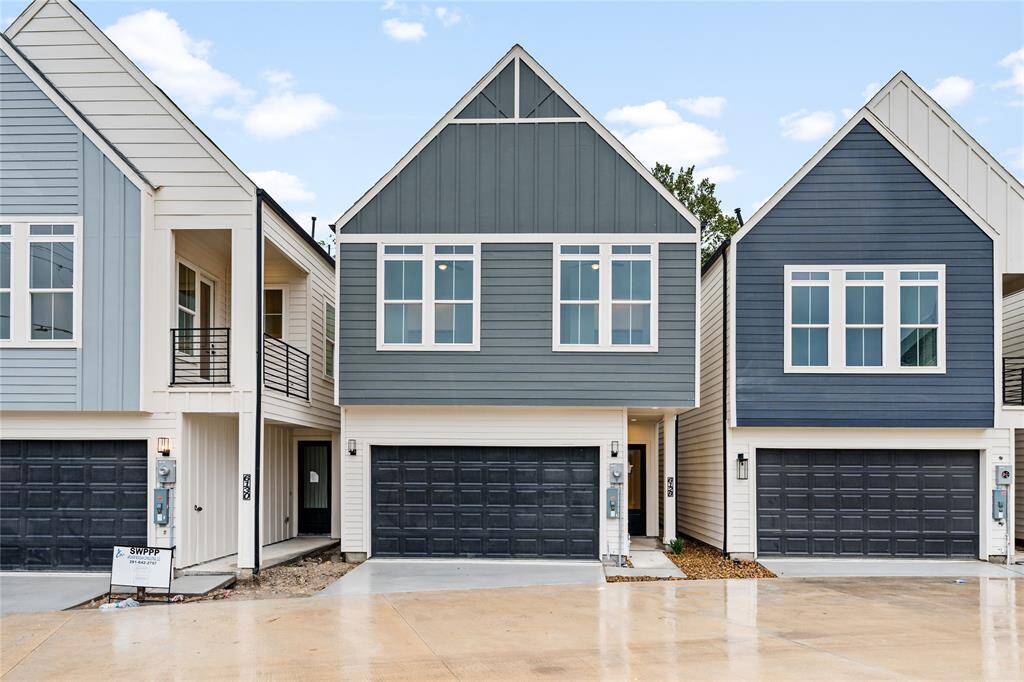
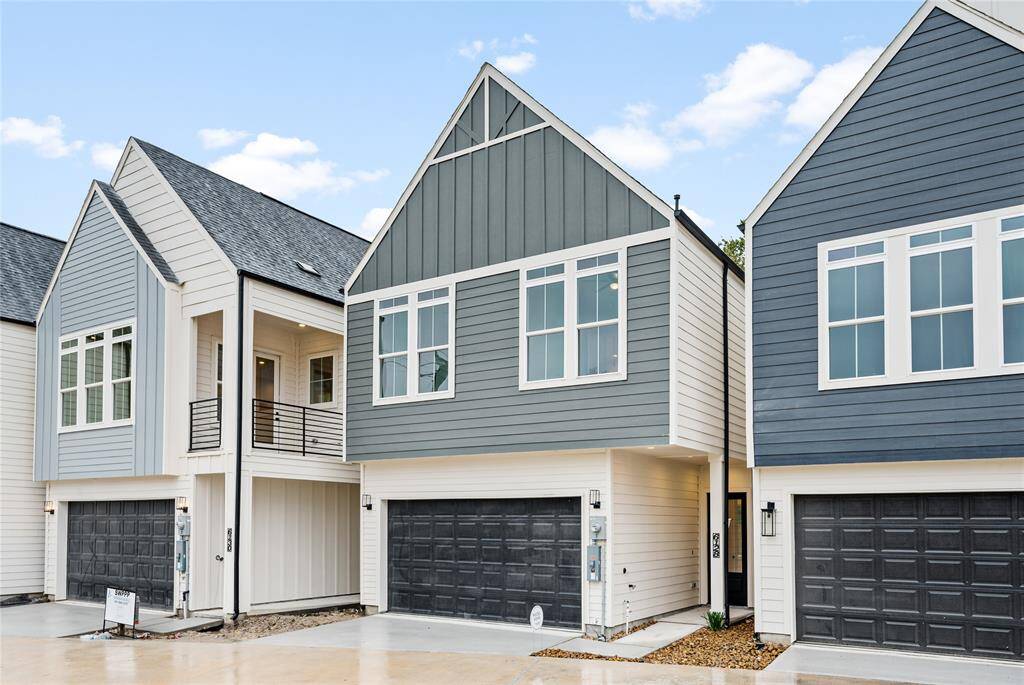
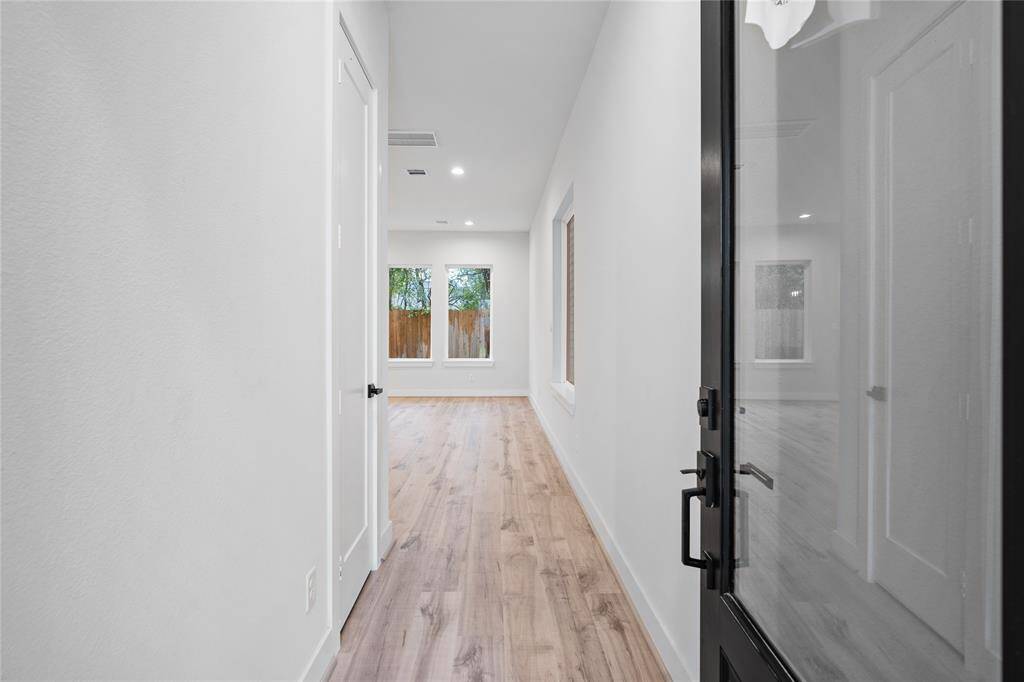
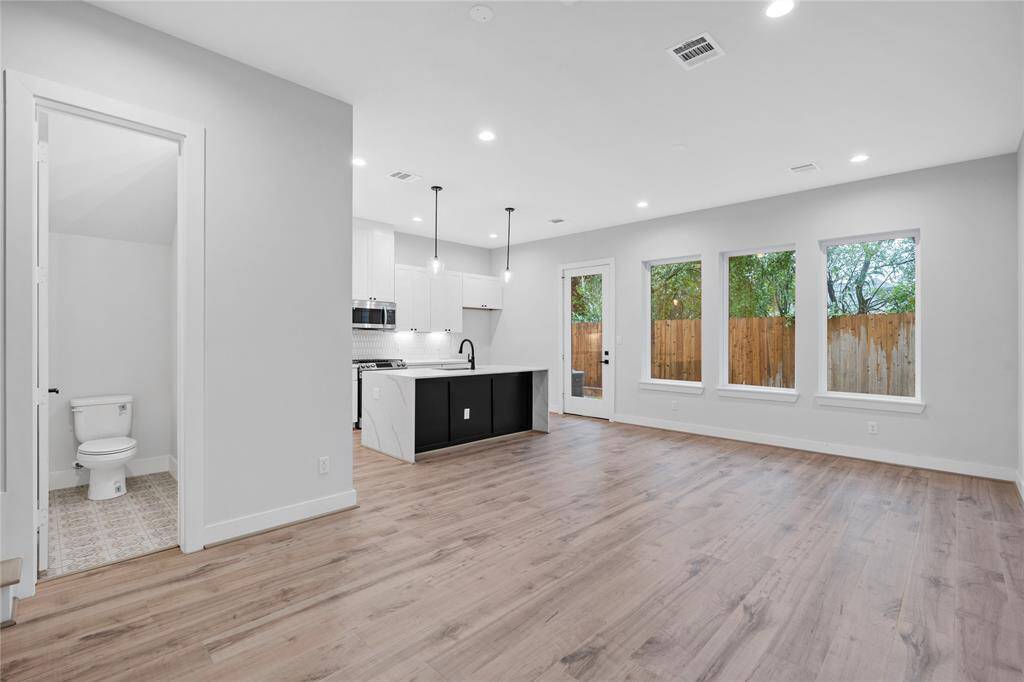
Request More Information
About 6119 De Campo Street
Welcome to Highland Trails, an exclusive gated community featuring limited time, stunning two-story residences, meticulously designed to combine luxury and modern living, fit with covered patios. This elegant home offers ultimate smart living features including energy-efficient LED lighting, a smart garage opener, programmable thermostat, and a high-efficiency HVAC system. The first floor welcomes you to your beautiful living space and kitchen, while the second story is perfectly distributed with large secondary bedrooms and a cozy, spacious den. The luxurious primary suite offers a spa-like retreat with dual vanities, and an oversized glass-enclosed shower. Situated in a prime location, this community provides effortless access to The Heights, Downtown, EADO, and other sought-after destinations. Highland Trails combines modern architectural excellence with exquisite interior finishes, all crafted with precision by Orchid Homes. This is more than a home—it’s an elevated lifestyle.
Highlights
6119 De Campo Street
$349,900
Single-Family
1,743 Home Sq Ft
Houston 77091
3 Beds
2 Full / 1 Half Baths
1,674 Lot Sq Ft
General Description
Taxes & Fees
Tax ID
145-150-001-0030
Tax Rate
Unknown
Taxes w/o Exemption/Yr
Unknown
Maint Fee
Yes / $99 Monthly
Maintenance Includes
Limited Access Gates, Other
Room/Lot Size
Living
17'2x15
Dining
15'2x7'4
Kitchen
15'2x7'9
1st Bed
16'4x13
2nd Bed
12x10
3rd Bed
13'10x10
Interior Features
Fireplace
No
Floors
Carpet, Laminate, Tile
Heating
Central Gas
Cooling
Central Electric
Bedrooms
1 Bedroom Down, Not Primary BR, 1 Bedroom Up, 2 Bedrooms Down, 2 Primary Bedrooms, Primary Bed - 2nd Floor
Dishwasher
Yes
Range
Yes
Disposal
Yes
Microwave
Yes
Oven
Gas Oven
Loft
Maybe
Exterior Features
Foundation
Slab
Roof
Composition
Exterior Type
Vinyl
Water Sewer
Public Sewer, Public Water
Exterior
Back Green Space, Back Yard, Back Yard Fenced, Controlled Subdivision Access
Private Pool
No
Area Pool
Maybe
Lot Description
Subdivision Lot
New Construction
Yes
Listing Firm
Schools (ALDINE - 1 - Aldine)
| Name | Grade | Great School Ranking |
|---|---|---|
| Anderson Academy | Elementary | 3 of 10 |
| Drew Academy | Middle | 2 of 10 |
| Carver H S For Applied Tech/Engineering/Arts | High | 3 of 10 |
School information is generated by the most current available data we have. However, as school boundary maps can change, and schools can get too crowded (whereby students zoned to a school may not be able to attend in a given year if they are not registered in time), you need to independently verify and confirm enrollment and all related information directly with the school.

