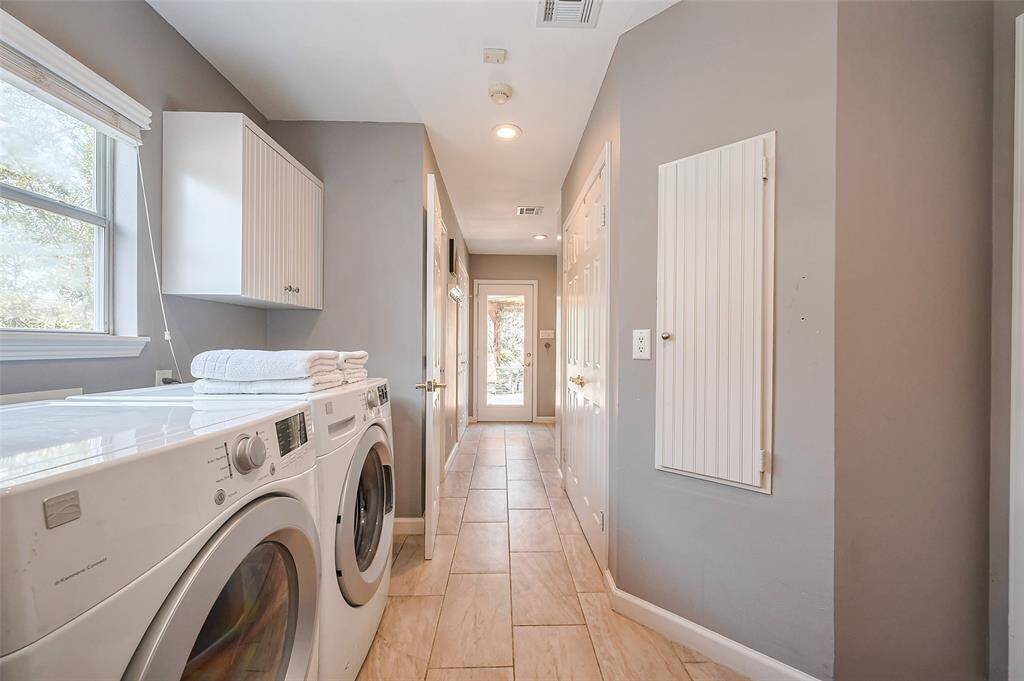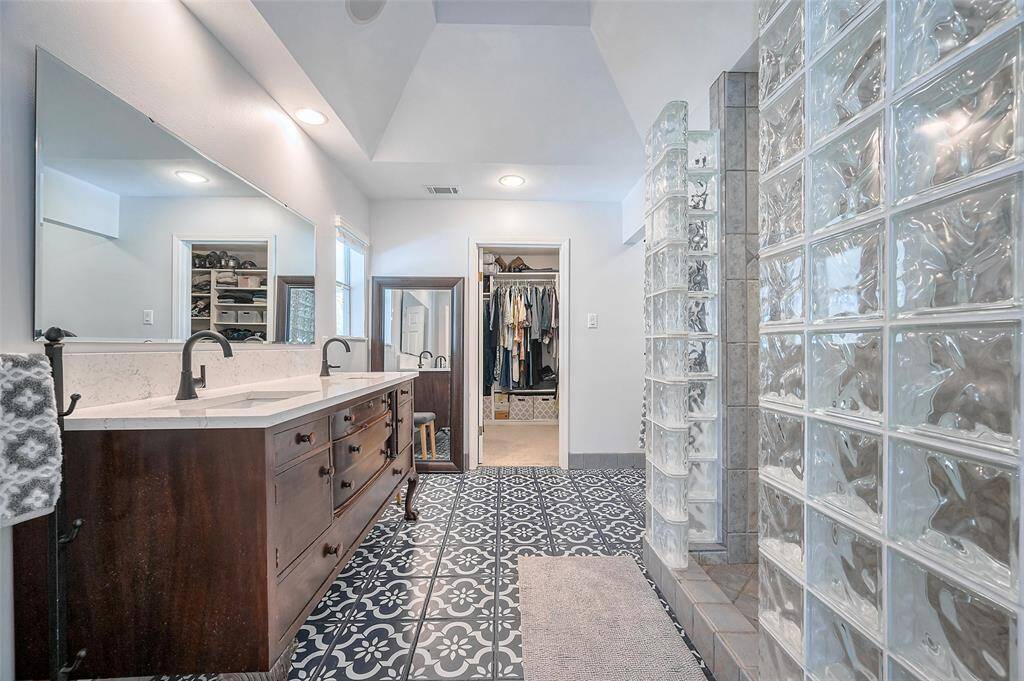612 Del Norte Street, Houston, Texas 77018
$800,000
4 Beds
3 Full / 1 Half Baths
Single-Family






Request More Information
About 612 Del Norte Street
This hidden gem, located on a quiet dead-end street, features an automated gate. The main living area boasts engineered hardwood floors, and the stylish kitchen includes granite countertops and stainless steel appliances, such as a separate ice maker and wine fridge. Main floor consists of two bedrooms, a full bathroom, an office with outdoor access, a laundry room, and a half bath. Upstairs, you will find a spacious bedroom, a full bathroom, and a primary suite with a bay window, a large patio area with a balcony overlooking the pool and gardens, and an ensuite bathroom. One-acre yard is adorned with fruit trees and native plants and features an irrigation system that utilizes both a well and a rainwater catchment system. Additionally, this home offers a large carport area and an oversized two-car garage. NOT LOCATED IN A FLOODZONE..CLICK ON THE UPLOADED 3D TOUR, ICONS ON THE BOTTOM TO MEASURE THE HOME, TAKE OUT FURNITURE, LOOK AT THE FLOORPLAN OR FOLLOW THE CIRCLES ON FLOOR TO TOUR.
Highlights
612 Del Norte Street
$800,000
Single-Family
3,033 Home Sq Ft
Houston 77018
4 Beds
3 Full / 1 Half Baths
43,500 Lot Sq Ft
General Description
Taxes & Fees
Tax ID
065-078-003-0007
Tax Rate
2.0924%
Taxes w/o Exemption/Yr
$13,202 / 2024
Maint Fee
No
Room/Lot Size
Living
17x16
Dining
19x15
1st Bed
18x16
2nd Bed
18x17
3rd Bed
15x15
4th Bed
15x15
Interior Features
Fireplace
No
Floors
Carpet, Tile, Wood
Heating
Central Gas
Cooling
Central Electric
Bedrooms
1 Bedroom Down, Not Primary BR, 1 Bedroom Up, 2 Bedrooms Down, 2 Primary Bedrooms, Primary Bed - 2nd Floor
Dishwasher
Yes
Range
Yes
Disposal
Yes
Microwave
Yes
Oven
Convection Oven
Energy Feature
Attic Vents, Ceiling Fans, Digital Program Thermostat, Energy Star Appliances, Energy Star/CFL/LED Lights, Insulation - Batt, Radiant Attic Barrier, Tankless/On-Demand H2O Heater
Interior
Fire/Smoke Alarm, Prewired for Alarm System, Wet Bar, Window Coverings
Loft
Maybe
Exterior Features
Foundation
Slab
Roof
Composition
Exterior Type
Vinyl, Wood
Water Sewer
Public Sewer, Public Water
Exterior
Back Green Space, Back Yard, Back Yard Fenced, Balcony, Covered Patio/Deck, Fully Fenced, Patio/Deck, Porch, Private Driveway, Side Yard
Private Pool
Yes
Area Pool
Maybe
Access
Automatic Gate, Driveway Gate
Lot Description
Subdivision Lot, Wooded
New Construction
No
Front Door
South
Listing Firm
Schools (HOUSTO - 27 - Houston)
| Name | Grade | Great School Ranking |
|---|---|---|
| Highland Heights Elem | Elementary | 6 of 10 |
| Williams Middle | Middle | 4 of 10 |
| Washington High | High | 2 of 10 |
School information is generated by the most current available data we have. However, as school boundary maps can change, and schools can get too crowded (whereby students zoned to a school may not be able to attend in a given year if they are not registered in time), you need to independently verify and confirm enrollment and all related information directly with the school.





































