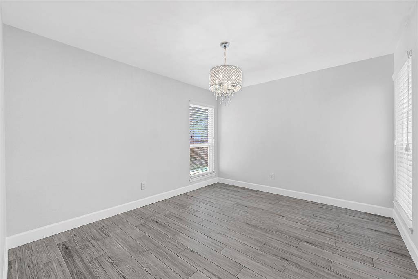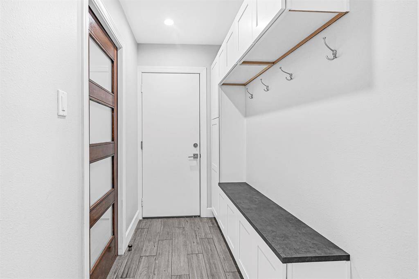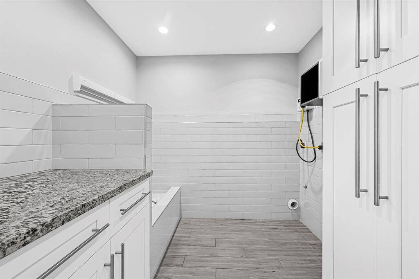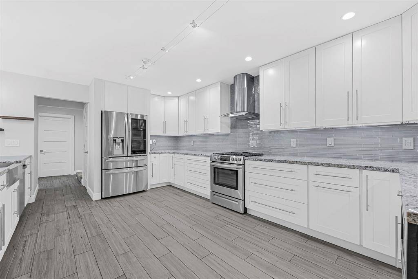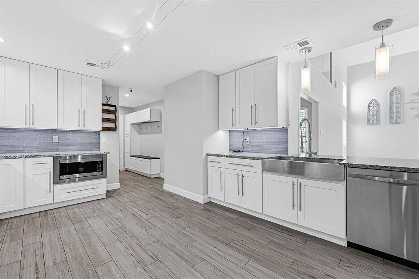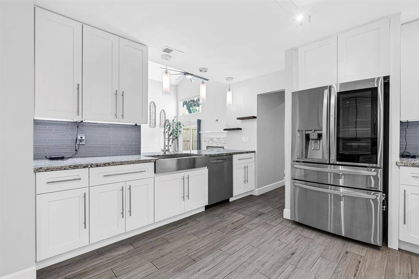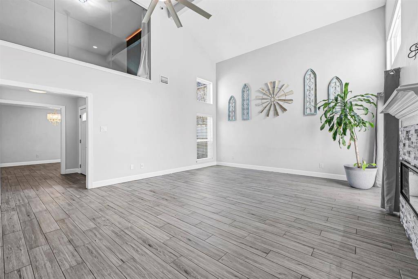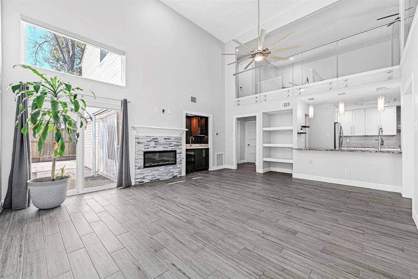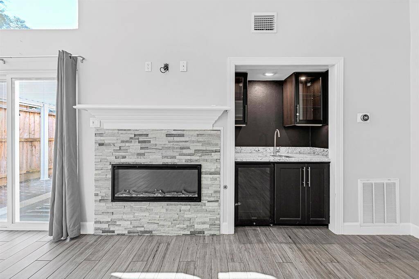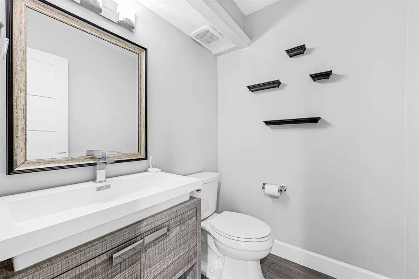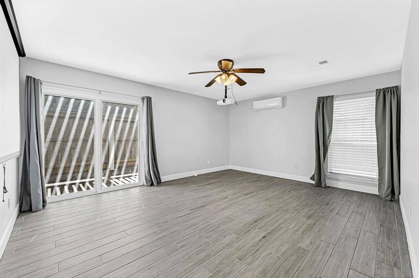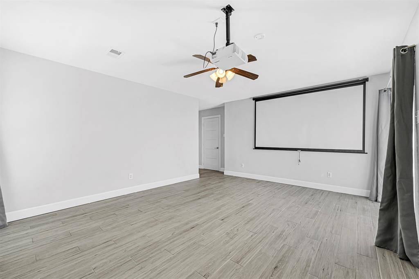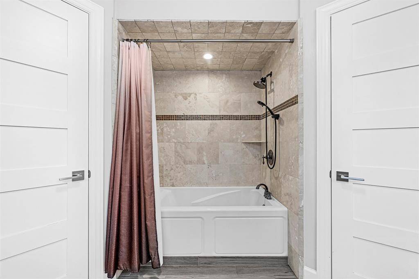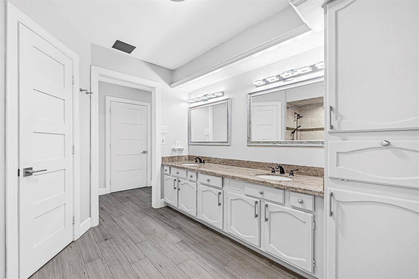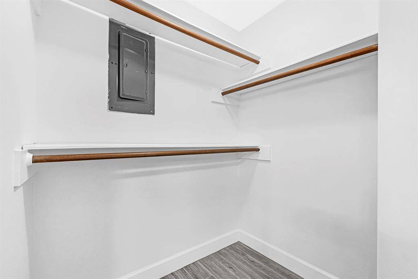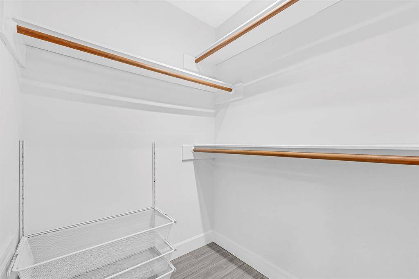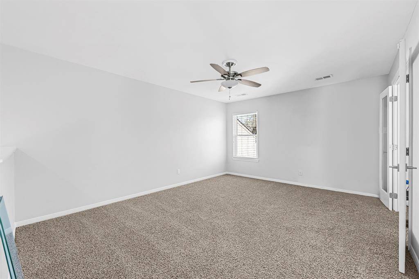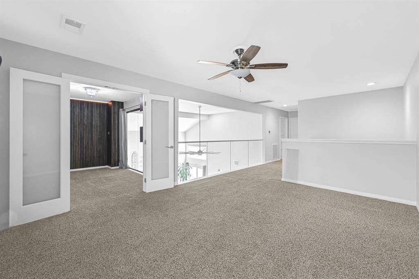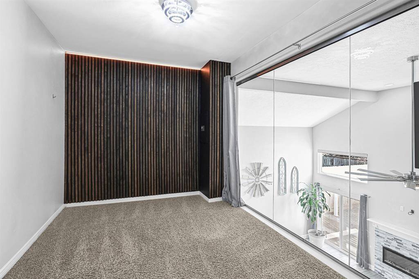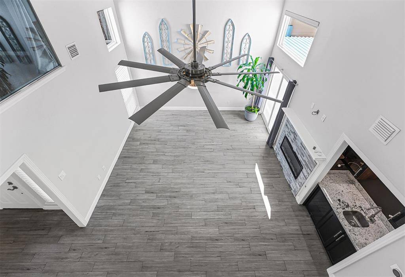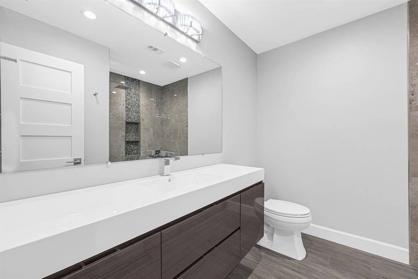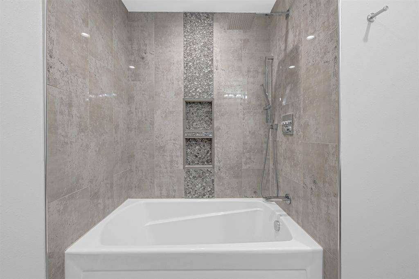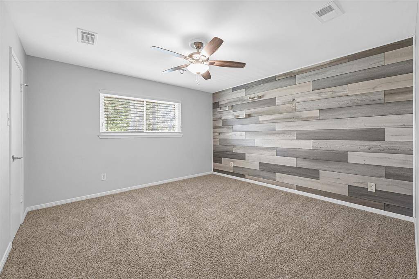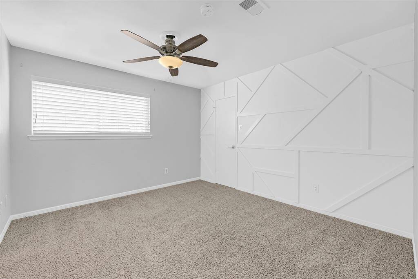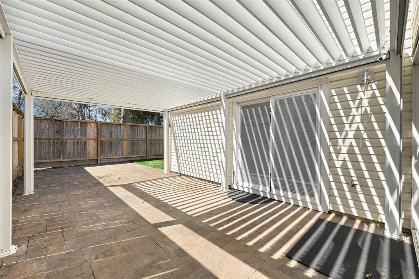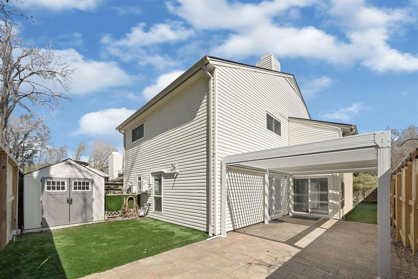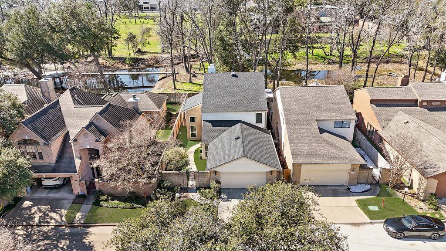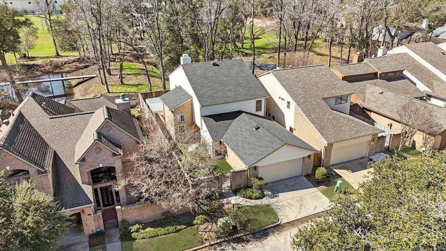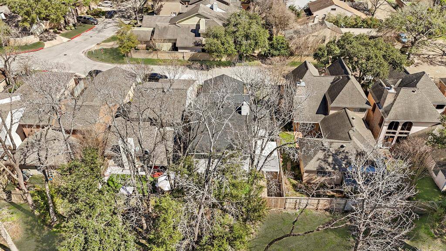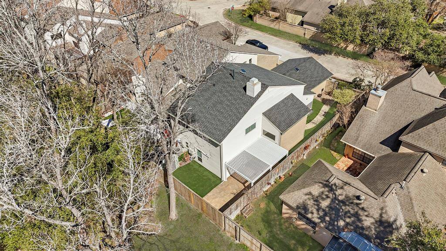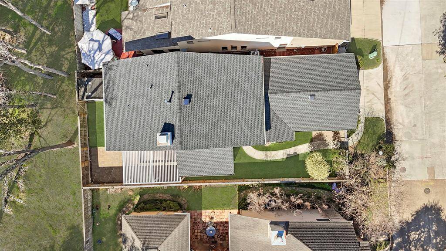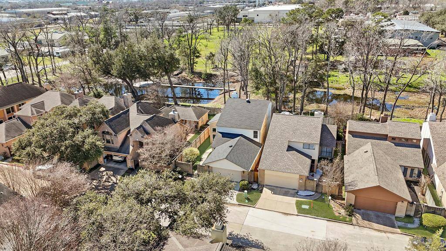6903 Oakwood Grove, Houston, Texas 77040
This Property is Off-Market
3 Beds
2 Full / 1 Half Baths
Single-Family
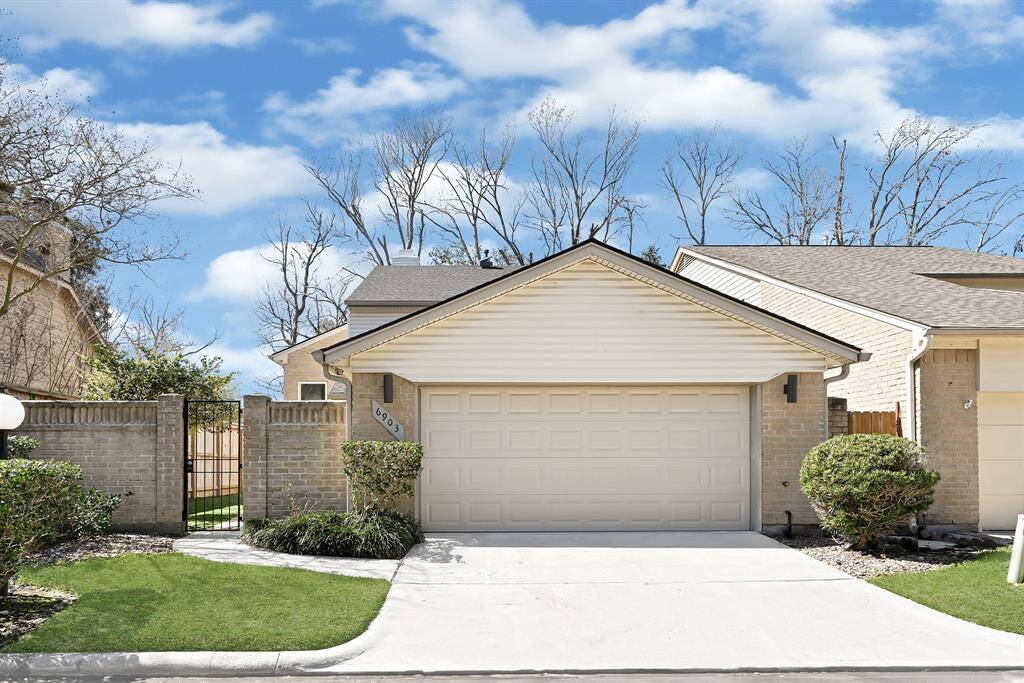

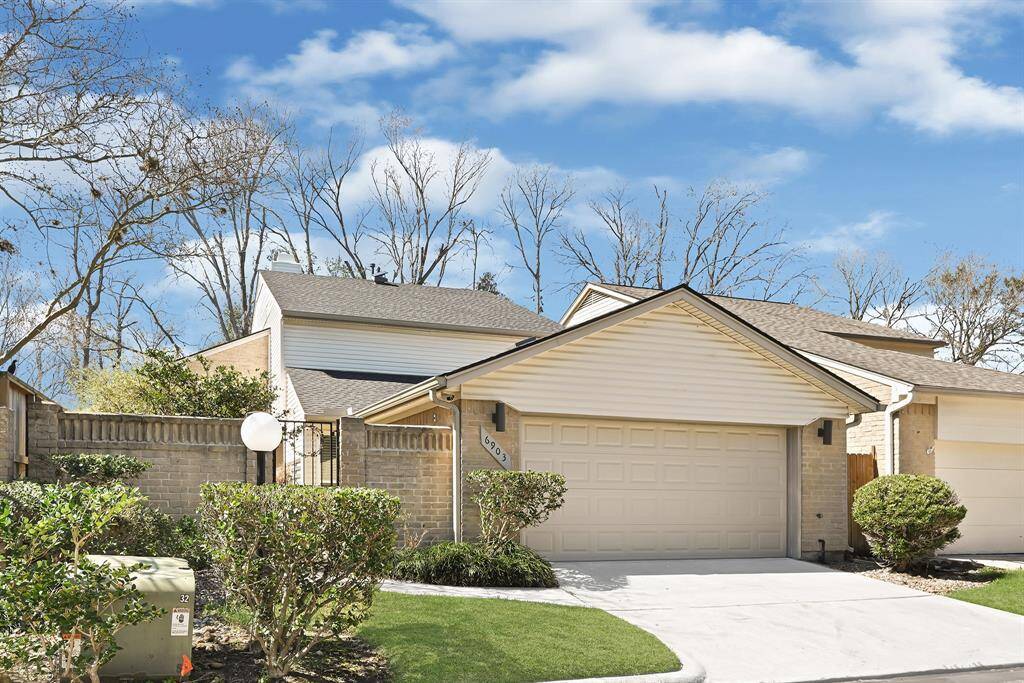
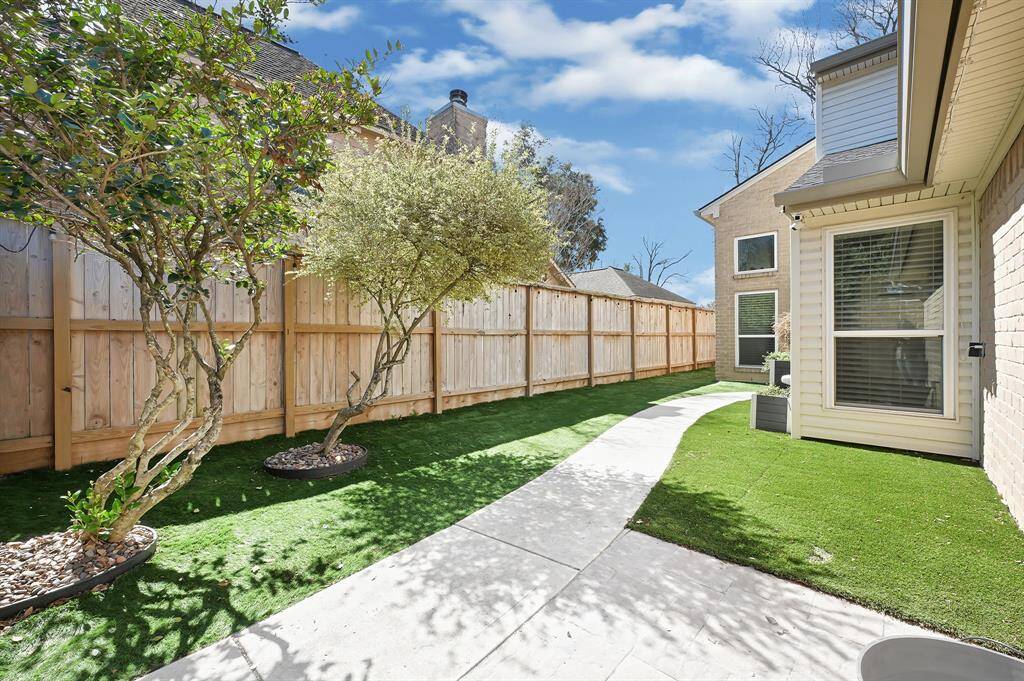
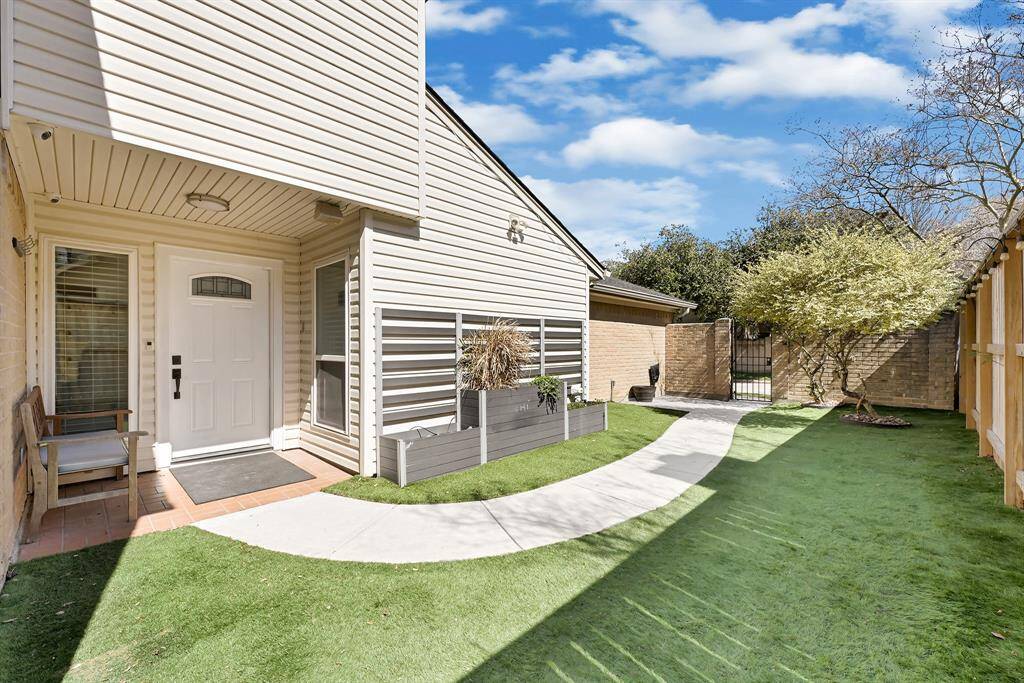
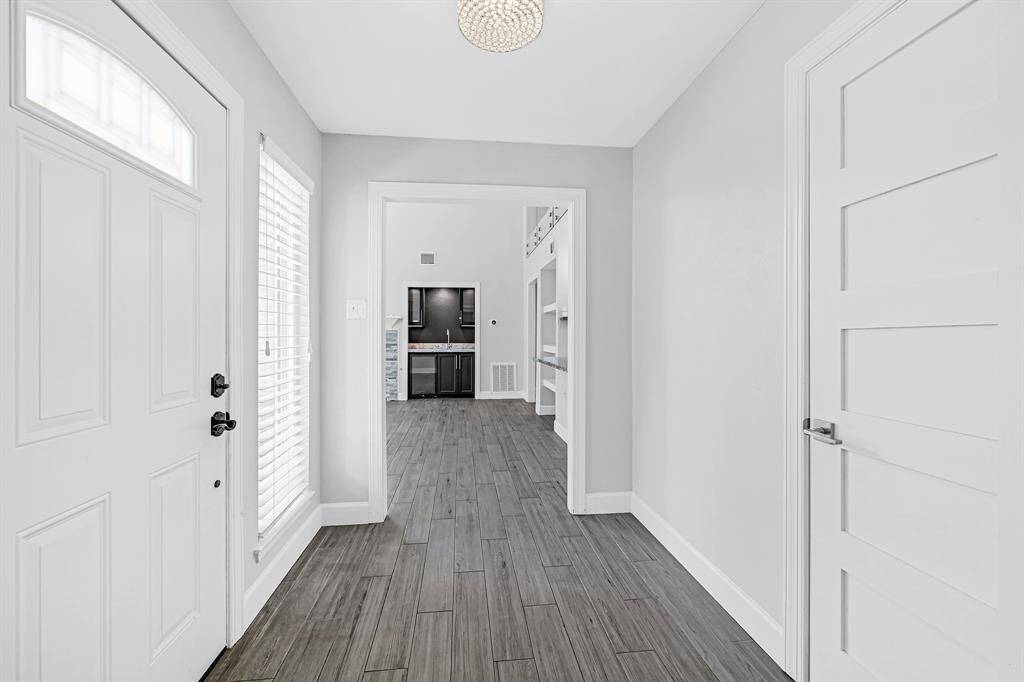
Get Custom List Of Similar Homes
About 6903 Oakwood Grove
Wow, you don't want to miss this one. One of the best remodels in the community. This 3 bedroom 2.5 bath home has been beautifully updated and cared for. Starting in the kitchen, SS appliances and extra large sink, granite counters, with tons of prep space, tile floors, glass backsplash, and modern lighting. The high ceilings in the living area really add volume to the natural light coming in from the side yard. Electric fireplace is a nice addition! Wet bar and wine refrigerator. New sliding glass doors open up the the patio. Primary bedroom is down and features its own mini split. Like a cold room to sleep in? This is your space. Primary bath is well appointed with a large tub/shower and two closets. Two bedroom up with awesome details added, secondary bath is worthy of being the primary! Don't miss the patio and backyard. All turfed with access to the park behind. See it today!
Highlights
6903 Oakwood Grove
$359,875
Single-Family
2,552 Home Sq Ft
Houston 77040
3 Beds
2 Full / 1 Half Baths
3,480 Lot Sq Ft
General Description
Taxes & Fees
Tax ID
114-793-000-0053
Tax Rate
1.8432%
Taxes w/o Exemption/Yr
$4,424 / 2024
Maint Fee
Yes / $229 Monthly
Maintenance Includes
Grounds, Limited Access Gates, Recreational Facilities
Room/Lot Size
Living
21X18
Dining
13X11
Kitchen
14X12
Breakfast
9X8
1st Bed
18X16
Interior Features
Fireplace
1
Floors
Carpet, Tile
Countertop
Granite
Heating
Central Gas
Cooling
Central Electric
Connections
Electric Dryer Connections, Gas Dryer Connections, Washer Connections
Bedrooms
1 Bedroom Up, Primary Bed - 1st Floor
Dishwasher
Yes
Range
Yes
Disposal
Yes
Microwave
Yes
Oven
Electric Oven
Energy Feature
Attic Vents, Ceiling Fans, Digital Program Thermostat, High-Efficiency HVAC, Insulation - Blown Cellulose
Interior
Alarm System - Owned, Fire/Smoke Alarm, High Ceiling, Refrigerator Included, Water Softener - Owned, Wet Bar
Loft
Maybe
Exterior Features
Foundation
Slab
Roof
Composition
Exterior Type
Brick, Wood
Water Sewer
Public Sewer, Public Water
Exterior
Artificial Turf, Back Yard Fenced, Controlled Subdivision Access, Fully Fenced, Patio/Deck, Porch, Side Yard, Subdivision Tennis Court
Private Pool
No
Area Pool
Yes
Access
Automatic Gate
Lot Description
Patio Lot
New Construction
No
Front Door
East
Listing Firm
Schools (CYPRES - 13 - Cypress-Fairbanks)
| Name | Grade | Great School Ranking |
|---|---|---|
| Post Elem (Cy-Fair) | Elementary | 6 of 10 |
| Dean Middle | Middle | 4 of 10 |
| Jersey Village High | High | 6 of 10 |
School information is generated by the most current available data we have. However, as school boundary maps can change, and schools can get too crowded (whereby students zoned to a school may not be able to attend in a given year if they are not registered in time), you need to independently verify and confirm enrollment and all related information directly with the school.

