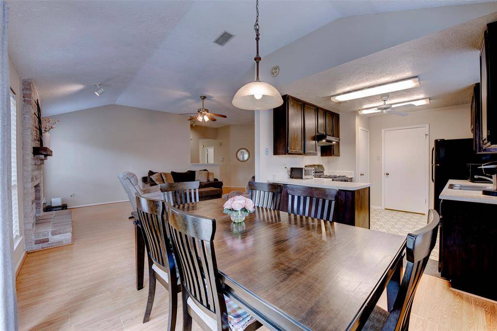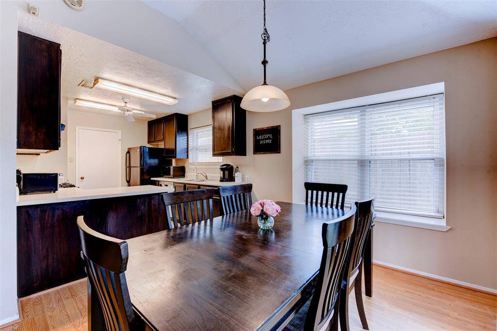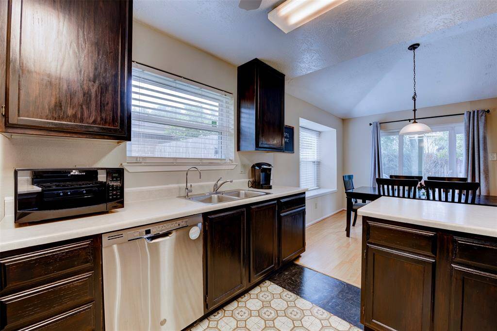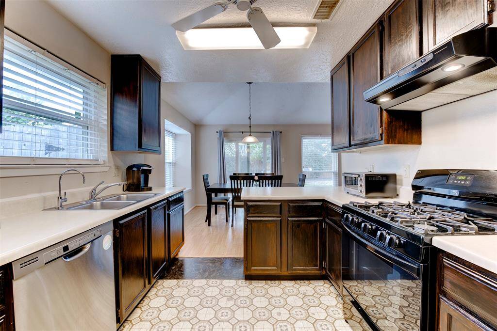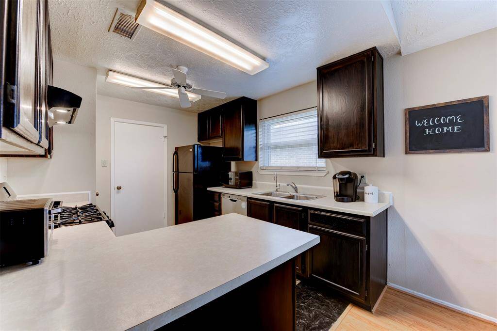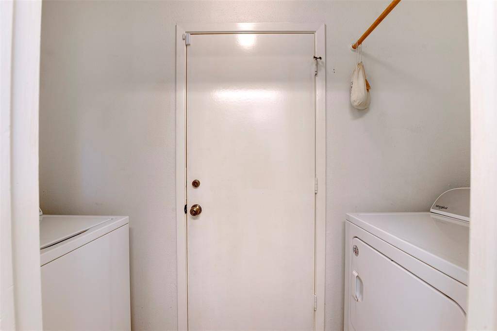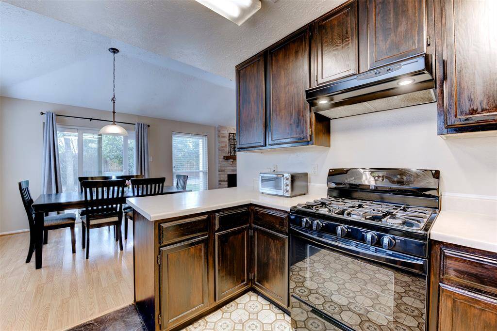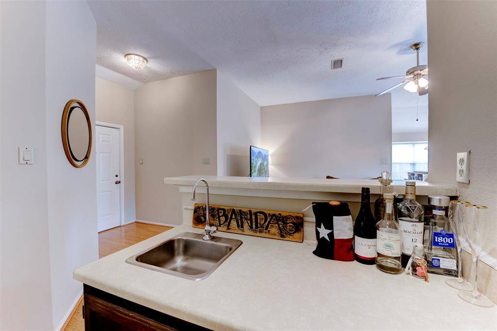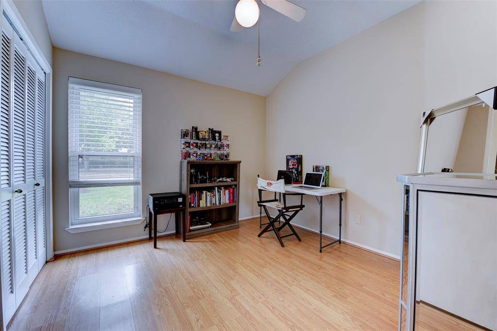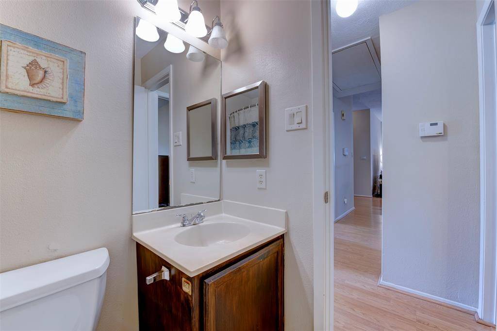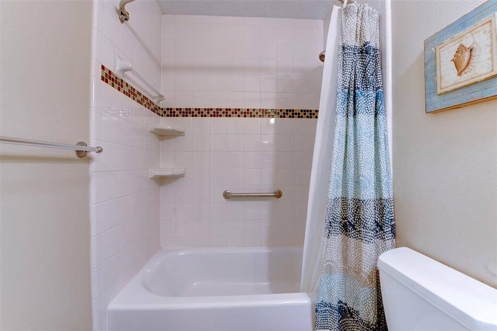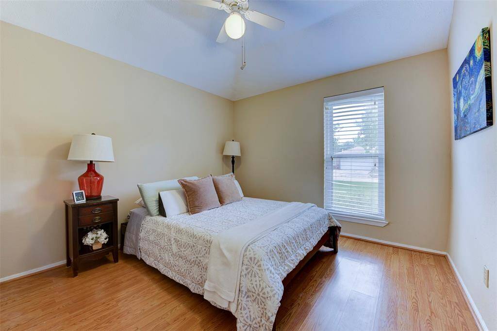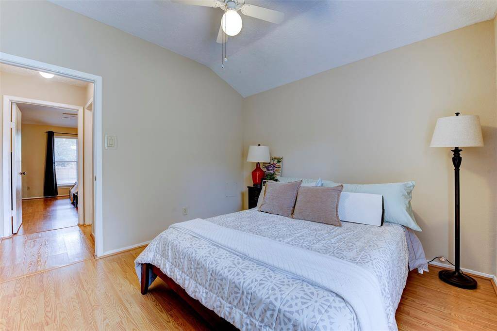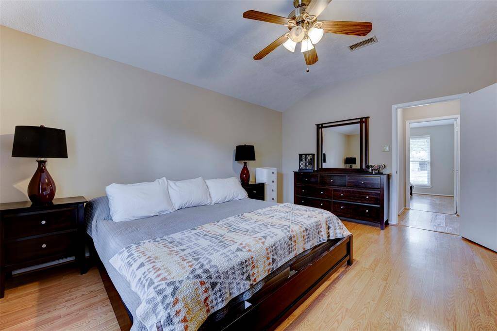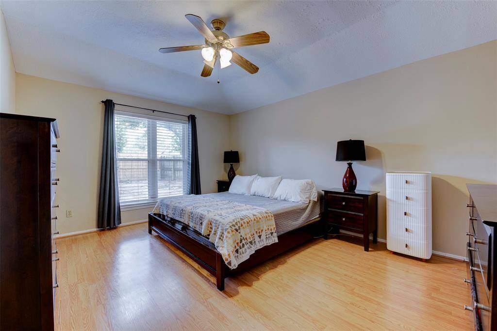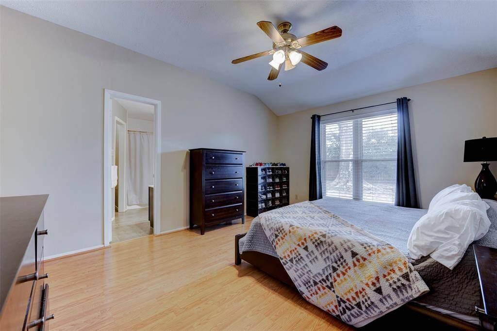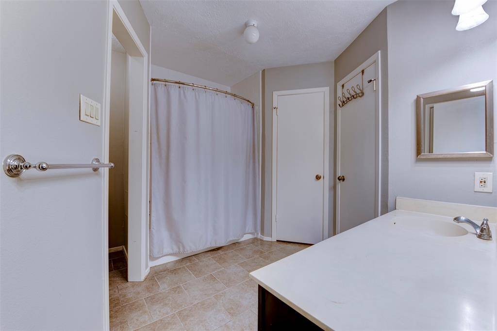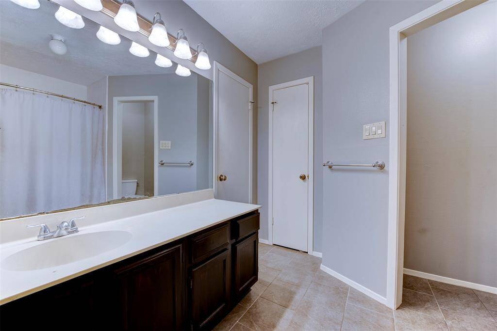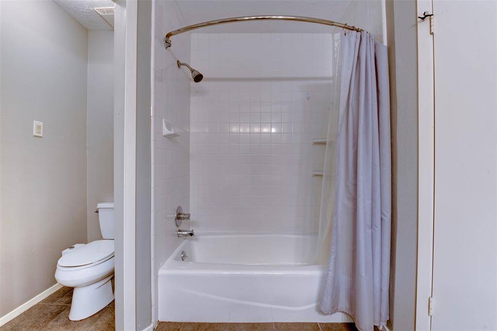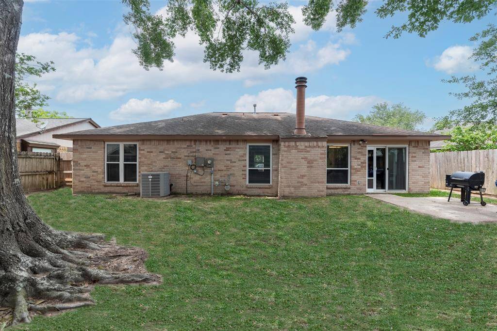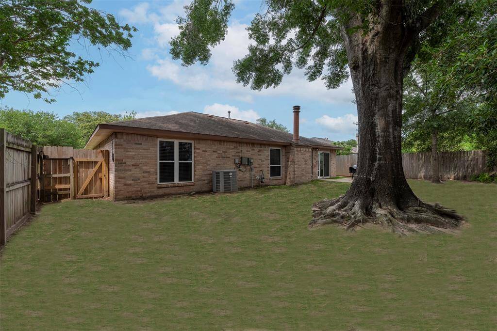8123 Sweetgum Trace Drive, Houston, Texas 77040
$264,900
3 Beds
2 Full Baths
Single-Family
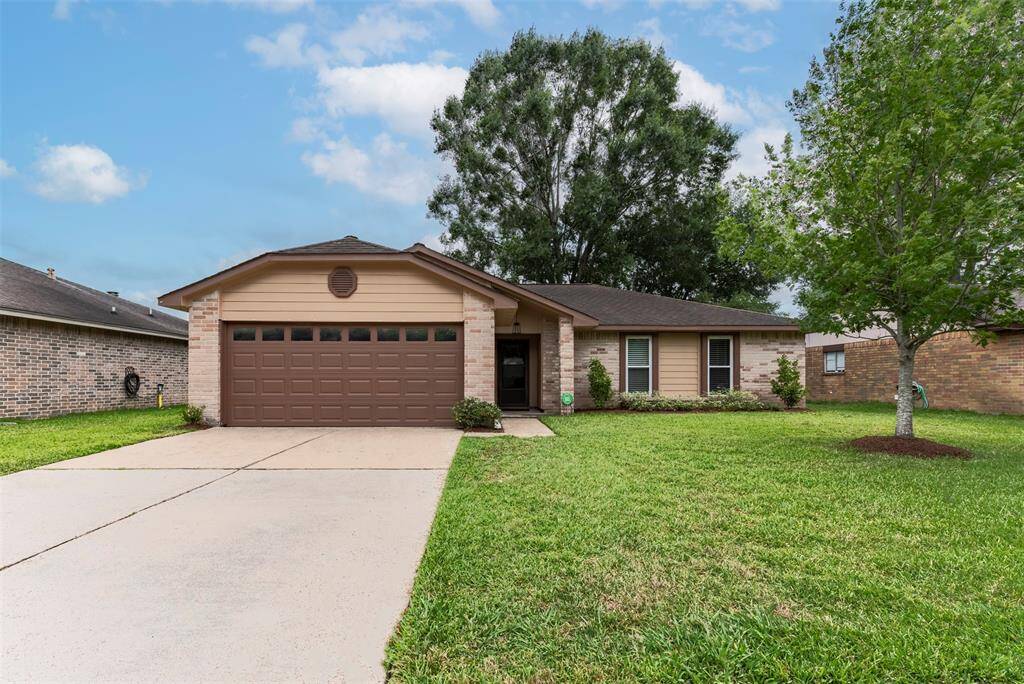

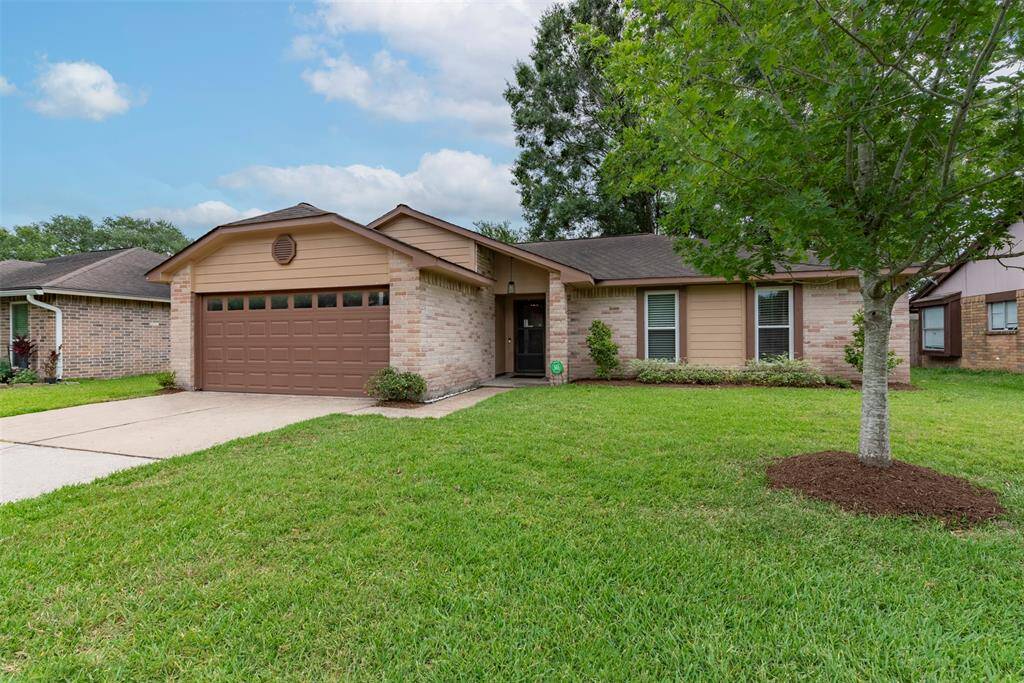
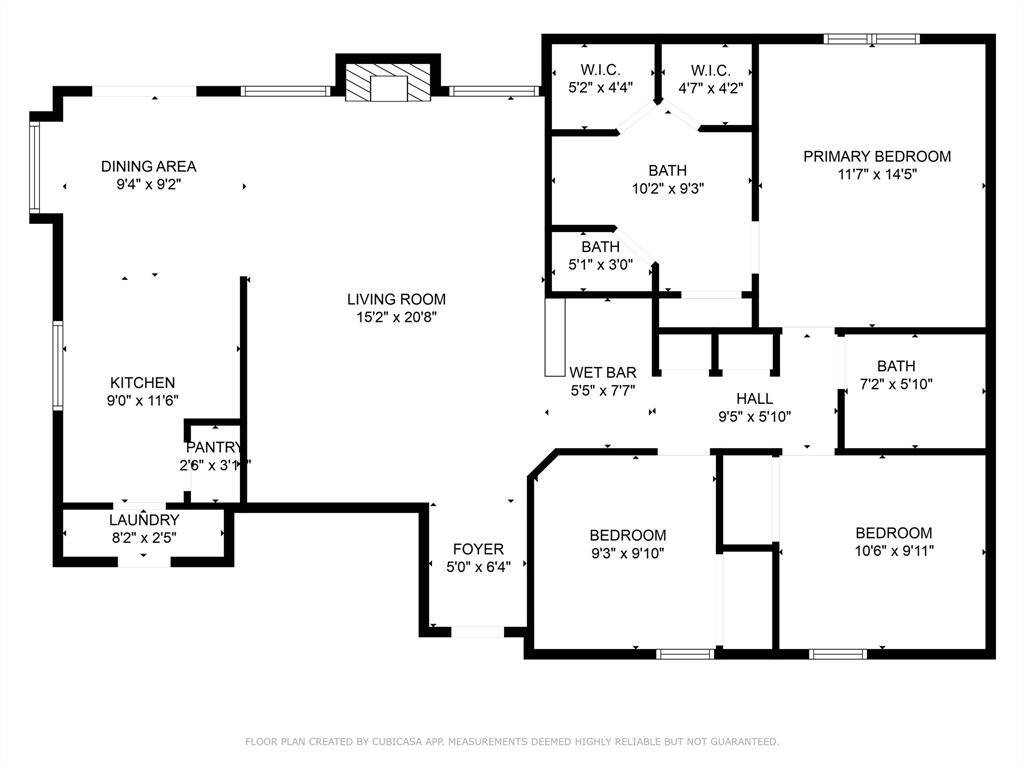
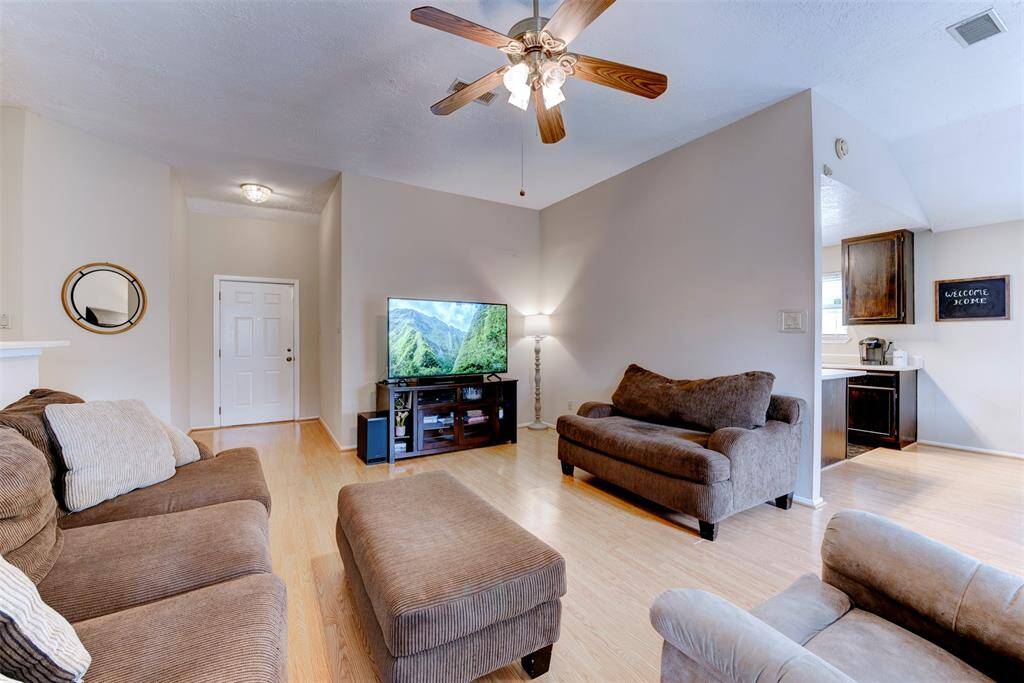
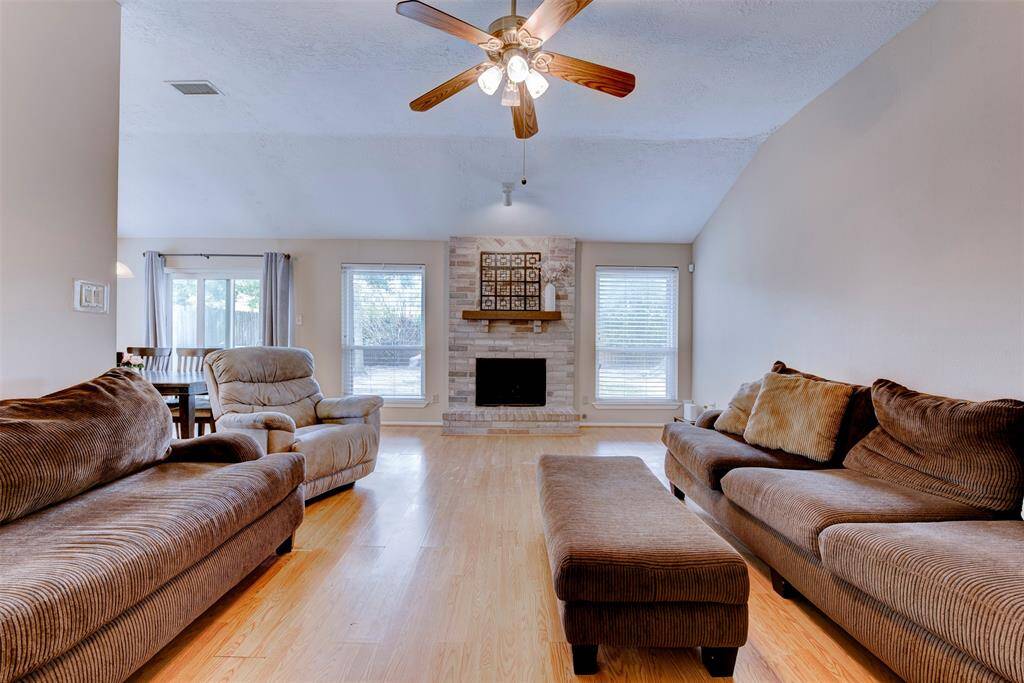
Request More Information
About 8123 Sweetgum Trace Drive
Located in the heart of Woodland Trails West, 8123 Sweetgum Trace offers a move-in-ready 3-bedroom, 2-bathroom home offering comfort, functionality, and convenience. The open-concept layout connects the kitchen, dining, and living areas beneath 11-foot ceilings—ideal for daily living and entertaining. The kitchen features a spacious breakfast bar, and durable vinyl flooring runs throughout for a clean, carpet-free interior. A split-bedroom design provides privacy for the primary suite, while the backyard is perfect for relaxing, playing, or weekend grilling. Recent updates include a water softener, water heater, and EV charger—all added in 2024—plus a reverse osmosis system (2023). Energy-efficient double-pane windows were installed in 2014. Enjoy nearby access to Battleoak Drive Trail and Tim Nelson Memorial Park Trail, along with quick routes to Hwy 290, Beltway 8, and FM 1960. Zoned to Cypress-Fairbanks ISD, this home offers a connected lifestyle in a welcoming neighborhood.
Highlights
8123 Sweetgum Trace Drive
$264,900
Single-Family
1,535 Home Sq Ft
Houston 77040
3 Beds
2 Full Baths
6,000 Lot Sq Ft
General Description
Taxes & Fees
Tax ID
114-556-024-0016
Tax Rate
2.2246%
Taxes w/o Exemption/Yr
$4,431 / 2024
Maint Fee
Yes / $300 Annually
Maintenance Includes
Grounds, Recreational Facilities
Room/Lot Size
Living
15 x 21
Dining
9 x 9
Kitchen
9 x 12
Interior Features
Fireplace
1
Floors
Laminate, Tile
Countertop
Formica
Heating
Central Gas
Cooling
Central Electric
Connections
Electric Dryer Connections, Gas Dryer Connections, Washer Connections
Bedrooms
2 Bedrooms Down, Primary Bed - 1st Floor
Dishwasher
Yes
Range
Yes
Disposal
Yes
Microwave
Yes
Oven
Freestanding Oven, Gas Oven
Energy Feature
Attic Vents, Ceiling Fans, Digital Program Thermostat, Insulated/Low-E windows, Insulation - Blown Fiberglass, North/South Exposure
Interior
Dryer Included, Fire/Smoke Alarm, High Ceiling, Refrigerator Included, Washer Included, Water Softener - Owned, Wet Bar, Window Coverings
Loft
Maybe
Exterior Features
Foundation
Slab
Roof
Composition
Exterior Type
Brick, Cement Board
Water Sewer
Public Sewer, Public Water
Exterior
Back Yard Fenced, Fully Fenced, Patio/Deck, Private Driveway, Side Yard
Private Pool
No
Area Pool
Yes
Lot Description
Subdivision Lot
New Construction
No
Front Door
North
Listing Firm
Schools (CYPRES - 13 - Cypress-Fairbanks)
| Name | Grade | Great School Ranking |
|---|---|---|
| Reed Elem (Cy-Fair) | Elementary | 5 of 10 |
| Dean Middle | Middle | 4 of 10 |
| Jersey Village High | High | 6 of 10 |
School information is generated by the most current available data we have. However, as school boundary maps can change, and schools can get too crowded (whereby students zoned to a school may not be able to attend in a given year if they are not registered in time), you need to independently verify and confirm enrollment and all related information directly with the school.




