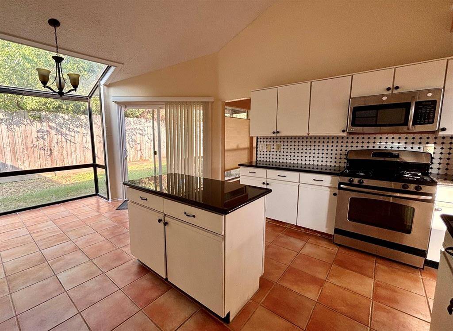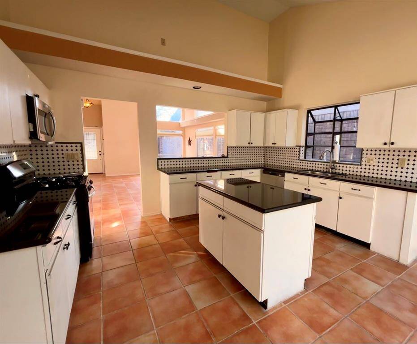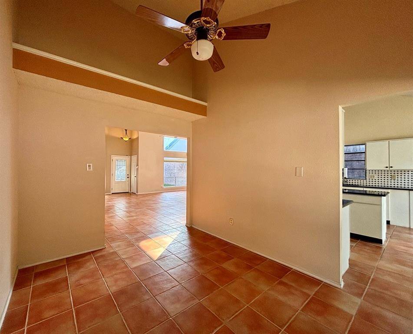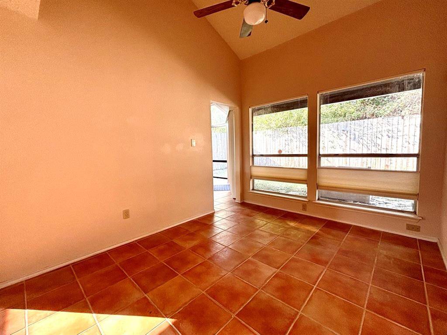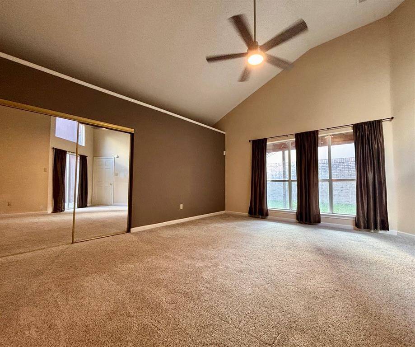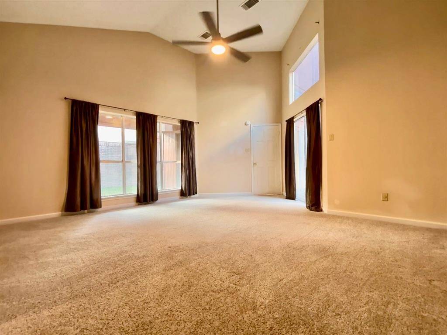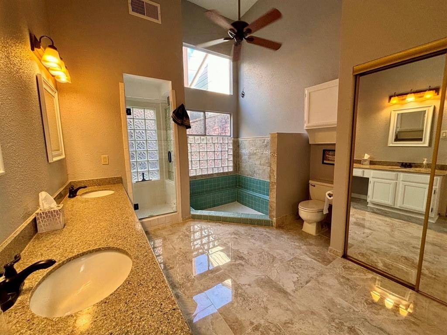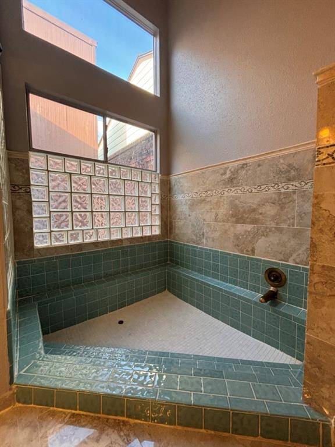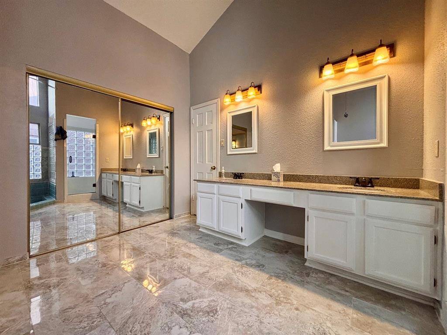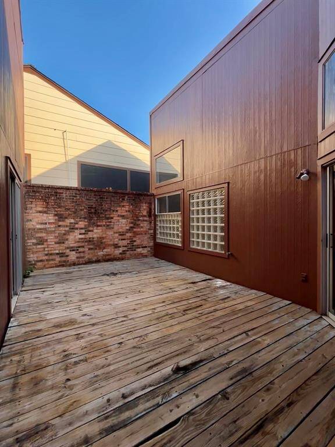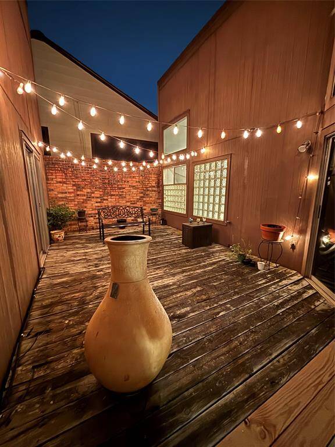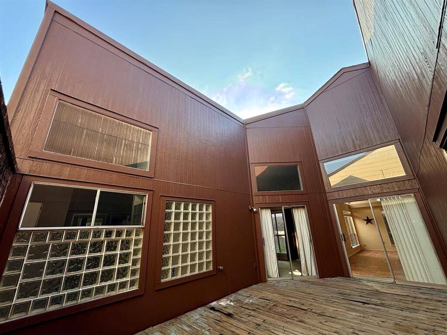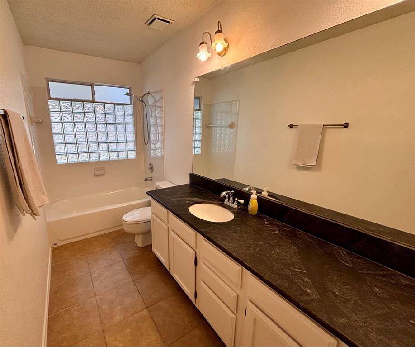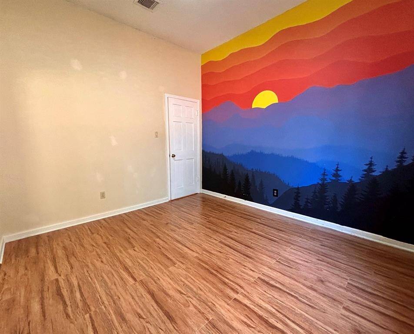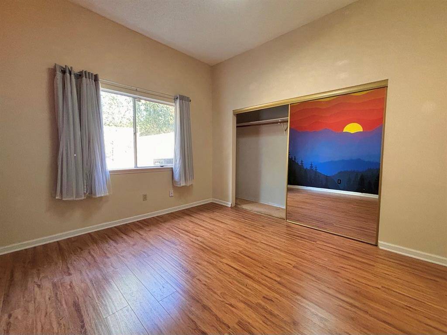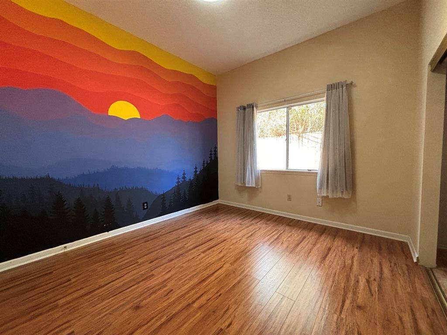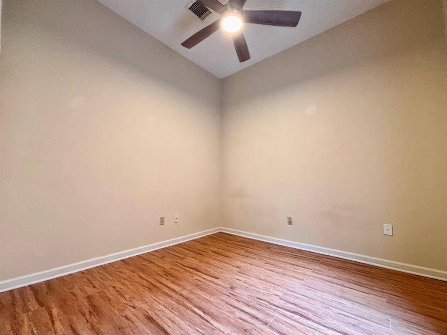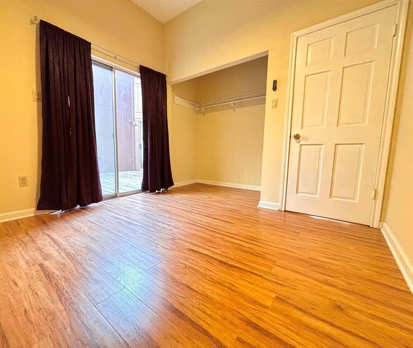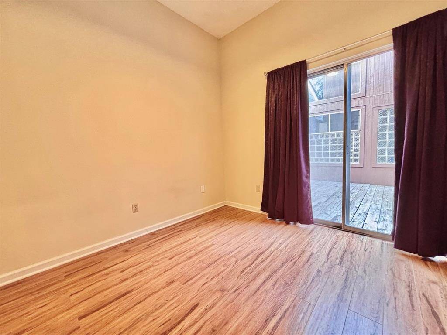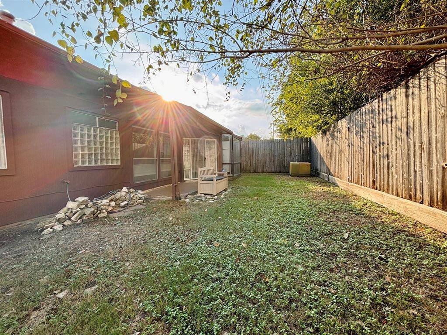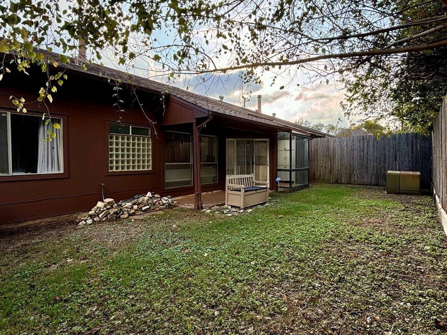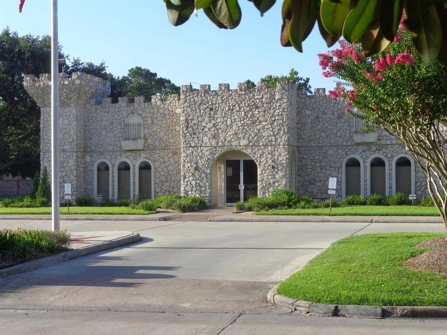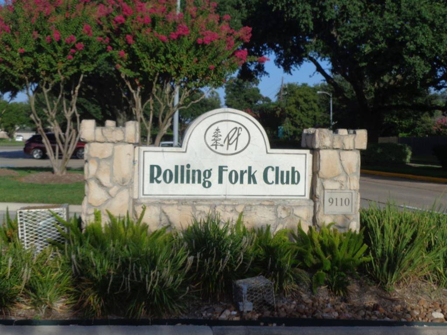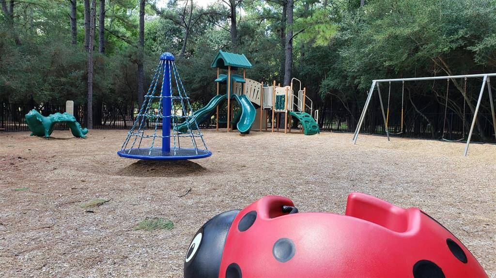9118 Wilomill Drive, Houston, Texas 77040
$288,000
3 Beds
2 Full Baths
Single-Family
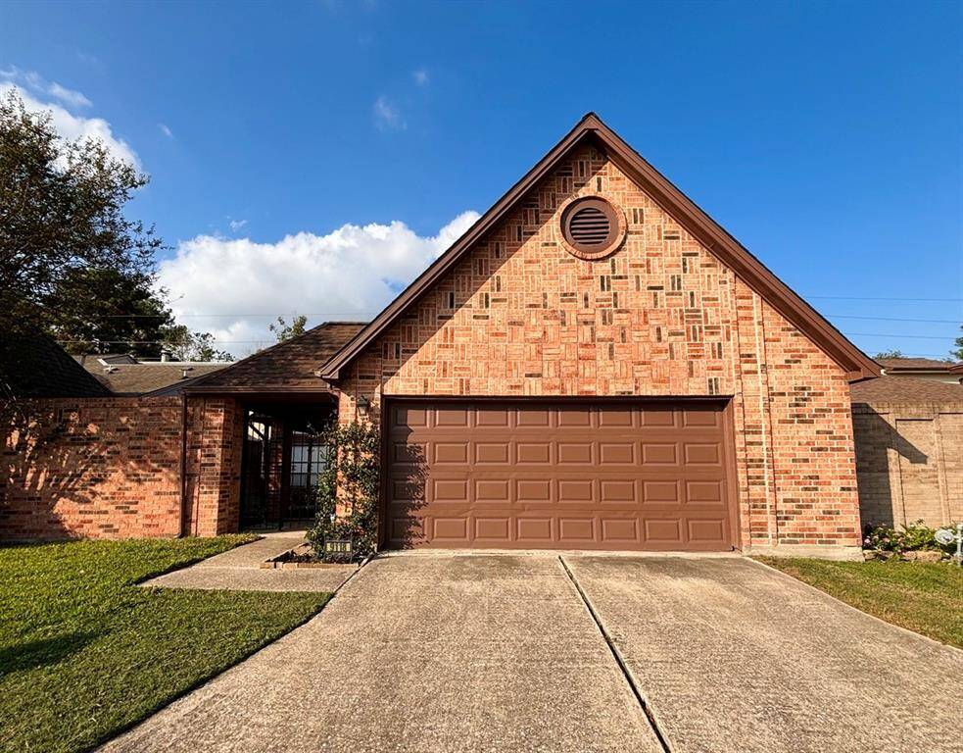

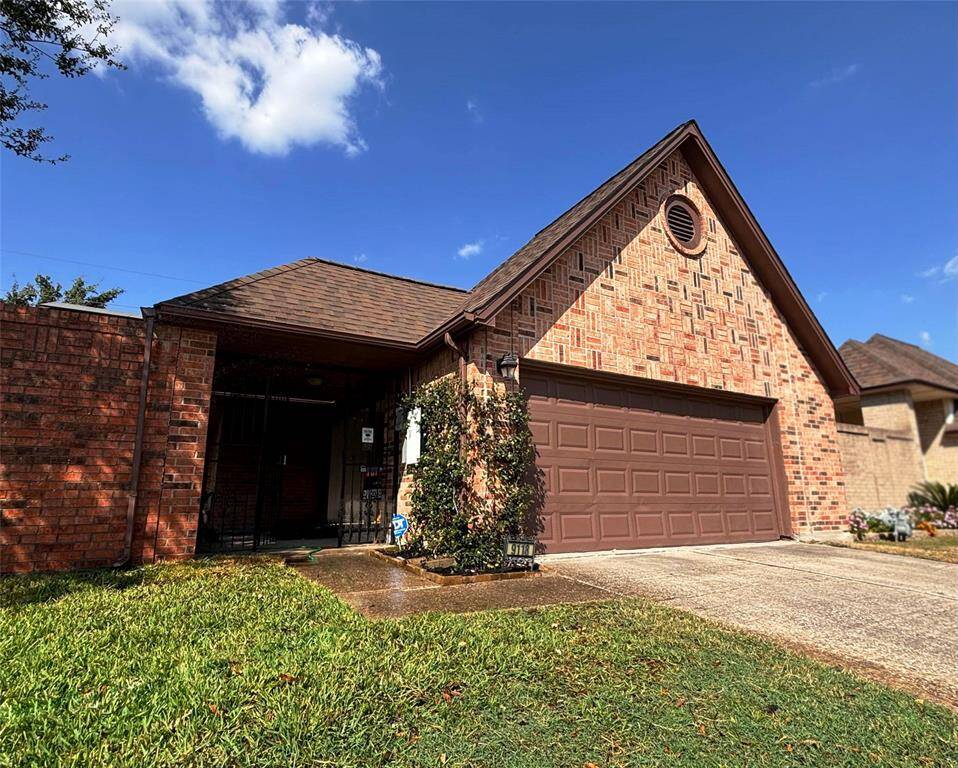
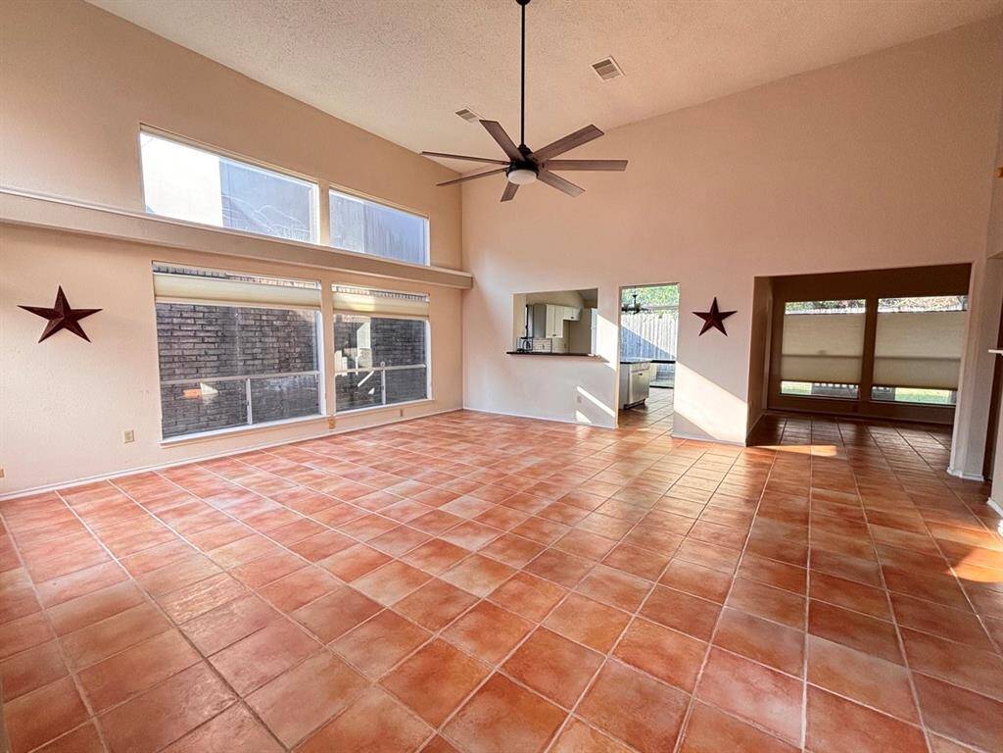
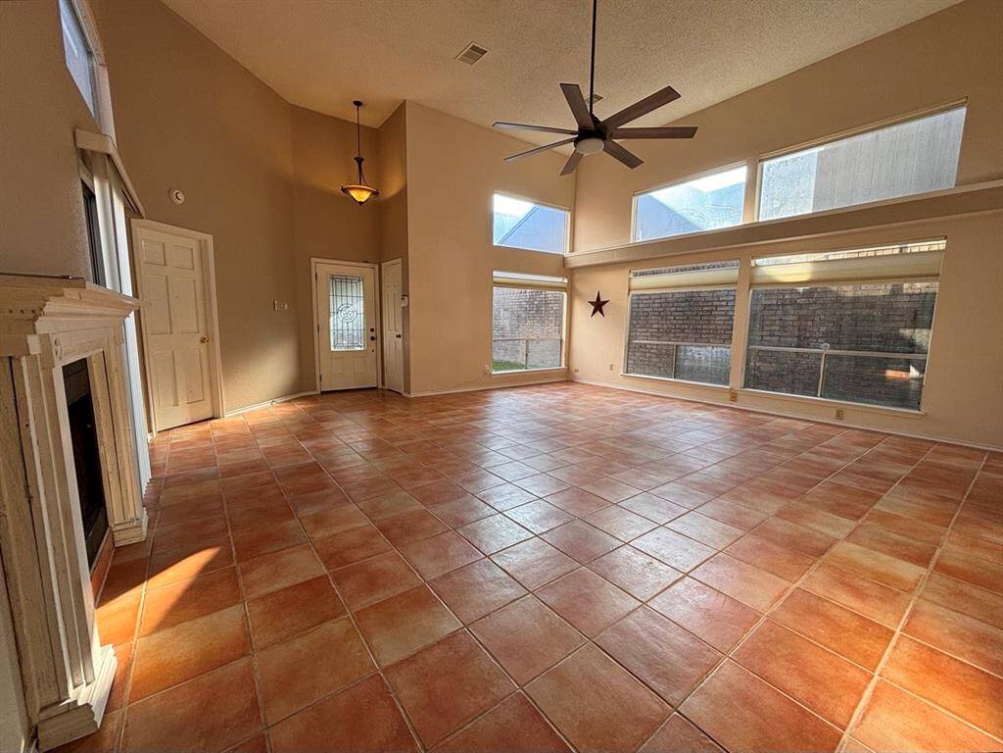
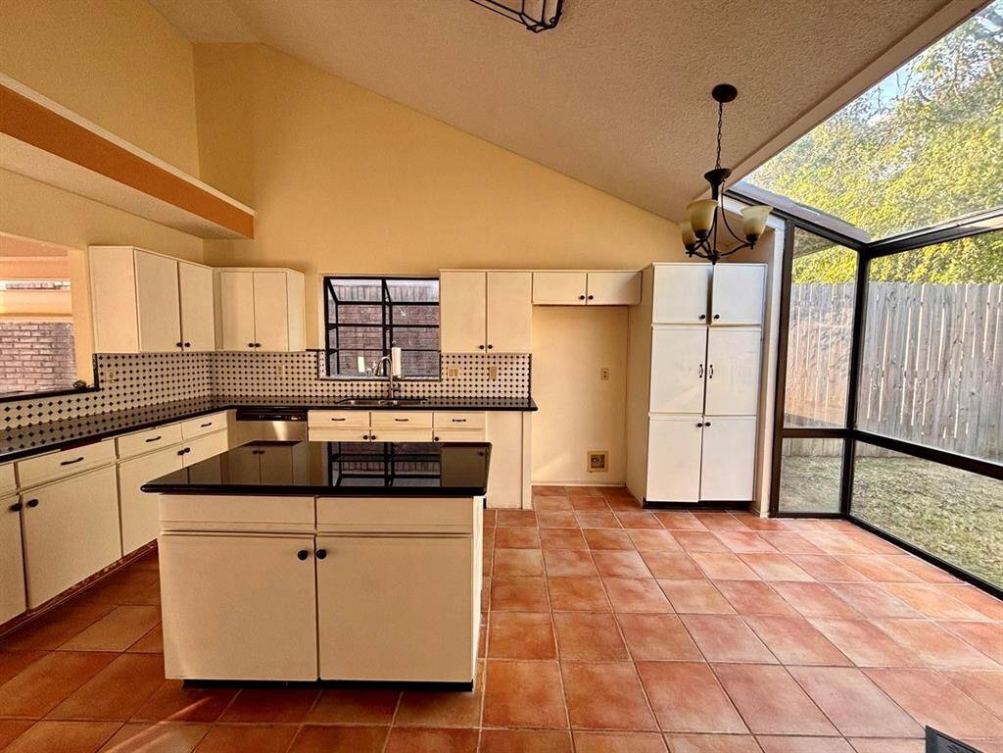
Request More Information
About 9118 Wilomill Drive
Welcome to 9118 Wilomill Drive located in the Rolling Fork community. This patio home features the rare advantage of a fully-owned Tesla solar panel system with backup battery, ensuring no power loss during storms. The buyback program provides substantial savings on electricity bills, making this a truly energy-efficient and cost-effective choice.
Inside, enjoy abundant natural light, spacious rooms, and ample storage in the garage and closets. Modern upgrades include remote-controlled window treatments for energy efficiency, Alexa-controlled fans and lights, a smart thermostat, and a newer AC and roof. Recent updates also include a stainless steel dishwasher and remodeled guest bathroom.
This beautiful home is conveniently located near Beltway 8, 290, and 249, and offers quick access to everything you need, including a community center with a pool, tennis courts, and clubhouse. Don’t miss out on this luxurious and practical home—schedule your tour today!
Highlights
9118 Wilomill Drive
$288,000
Single-Family
1,888 Home Sq Ft
Houston 77040
3 Beds
2 Full Baths
5,000 Lot Sq Ft
General Description
Taxes & Fees
Tax ID
114-273-001-0017
Tax Rate
2.2032%
Taxes w/o Exemption/Yr
$5,587 / 2023
Maint Fee
Yes / $575 Annually
Maintenance Includes
Clubhouse, Recreational Facilities
Room/Lot Size
1st Bed
15 x 15
2nd Bed
12 x 12
3rd Bed
11 x 11
Interior Features
Fireplace
1
Floors
Tile
Heating
Central Electric, Solar Assisted
Cooling
Central Electric, Solar Assisted
Bedrooms
2 Bedrooms Down, Primary Bed - 1st Floor
Dishwasher
Yes
Range
Yes
Disposal
Yes
Microwave
Yes
Energy Feature
Solar Panel - Owned, Solar PV Electric Panels
Interior
Atrium, High Ceiling
Loft
Maybe
Exterior Features
Foundation
Slab
Roof
Composition
Exterior Type
Brick, Wood
Water Sewer
Public Sewer, Public Water
Private Pool
No
Area Pool
Maybe
Lot Description
Patio Lot, Subdivision Lot
New Construction
No
Front Door
South
Listing Firm
Schools (CYPRES - 13 - Cypress-Fairbanks)
| Name | Grade | Great School Ranking |
|---|---|---|
| Reed Elem (Cy-Fair) | Elementary | 5 of 10 |
| Dean Middle | Middle | 4 of 10 |
| Jersey Village High | High | 6 of 10 |
School information is generated by the most current available data we have. However, as school boundary maps can change, and schools can get too crowded (whereby students zoned to a school may not be able to attend in a given year if they are not registered in time), you need to independently verify and confirm enrollment and all related information directly with the school.

