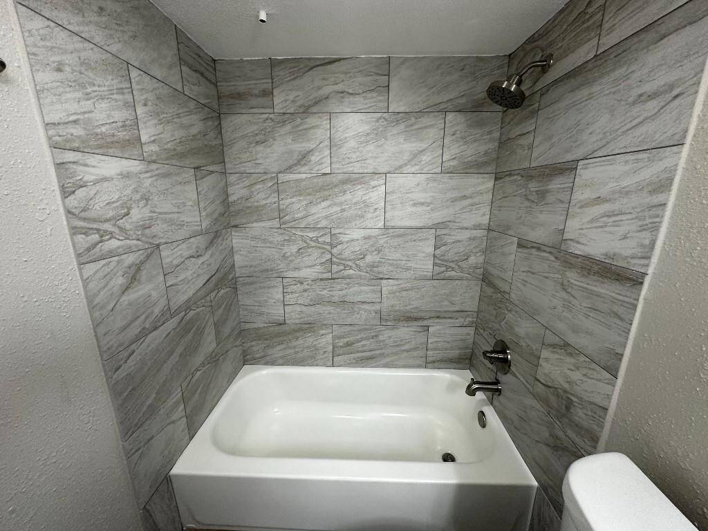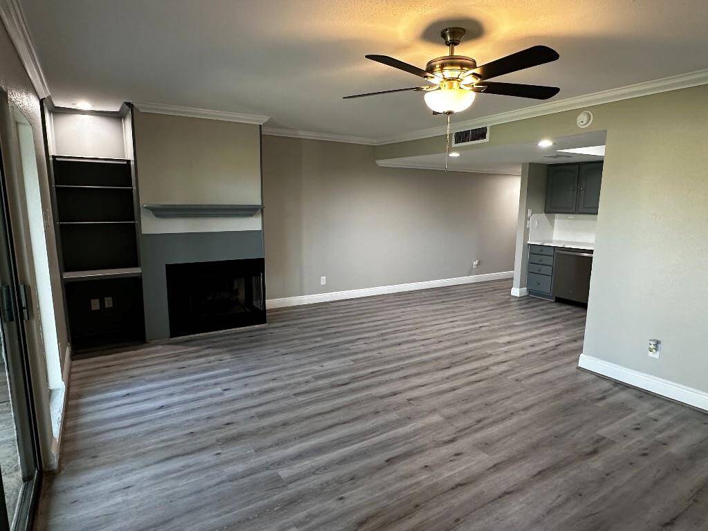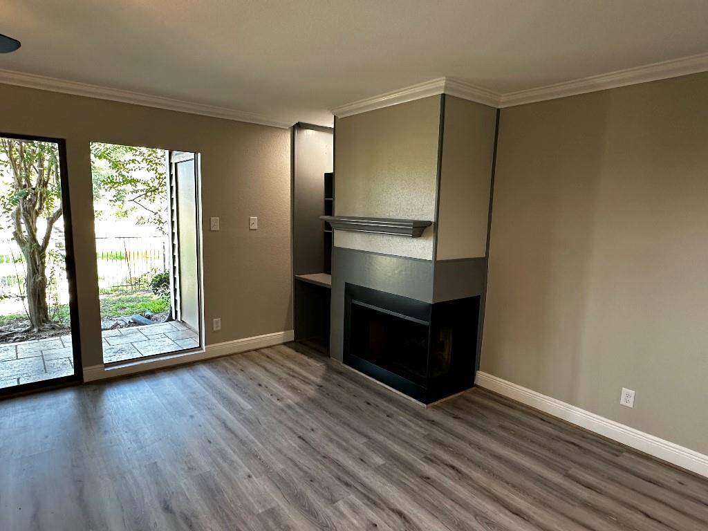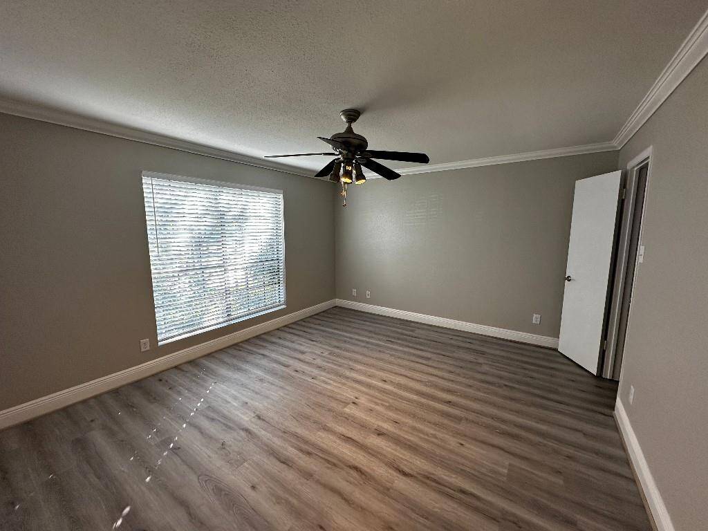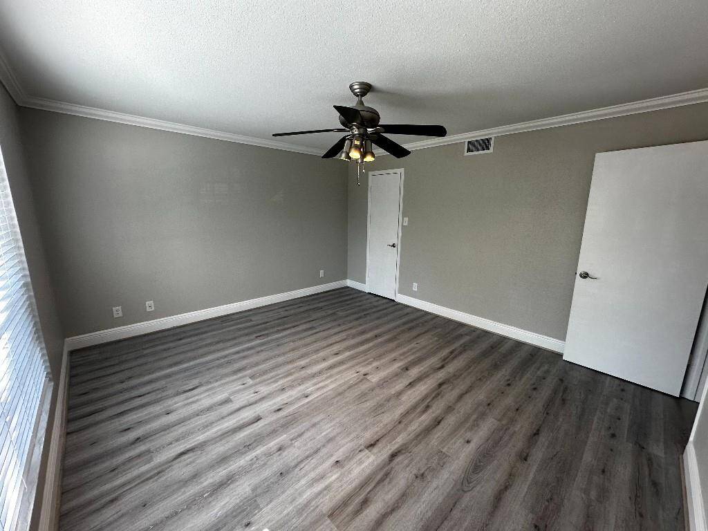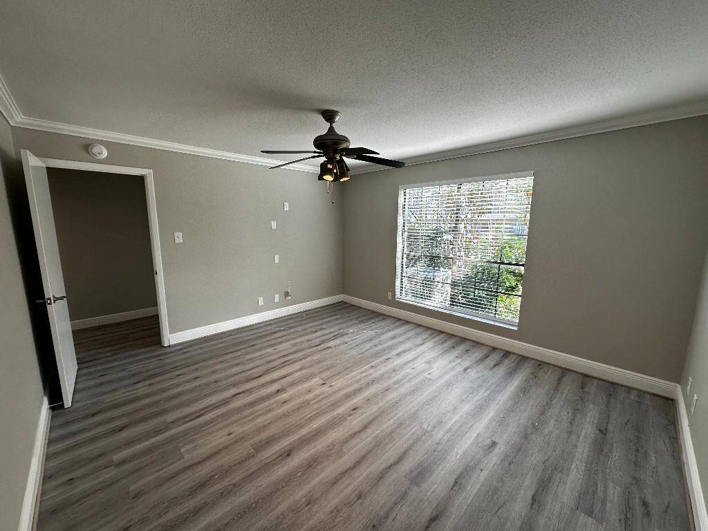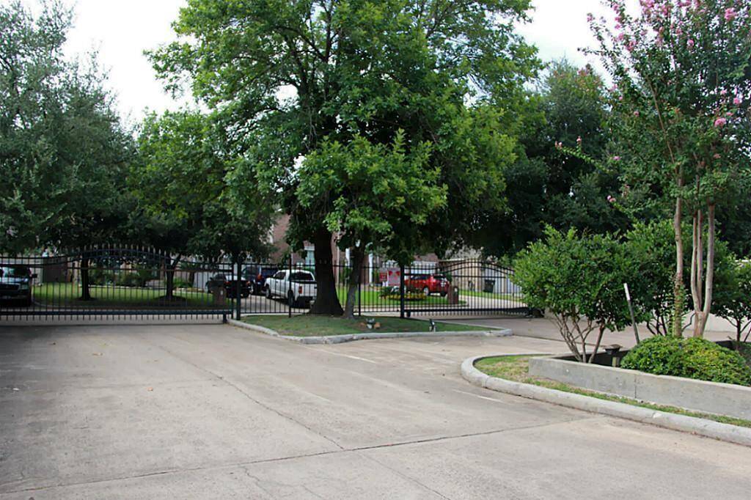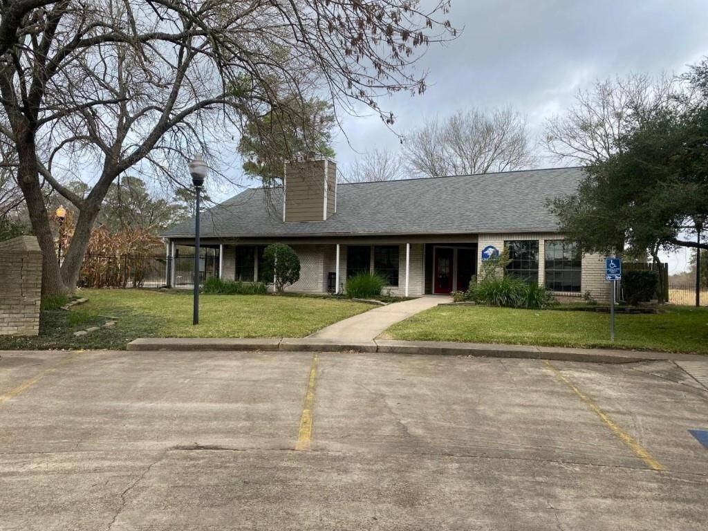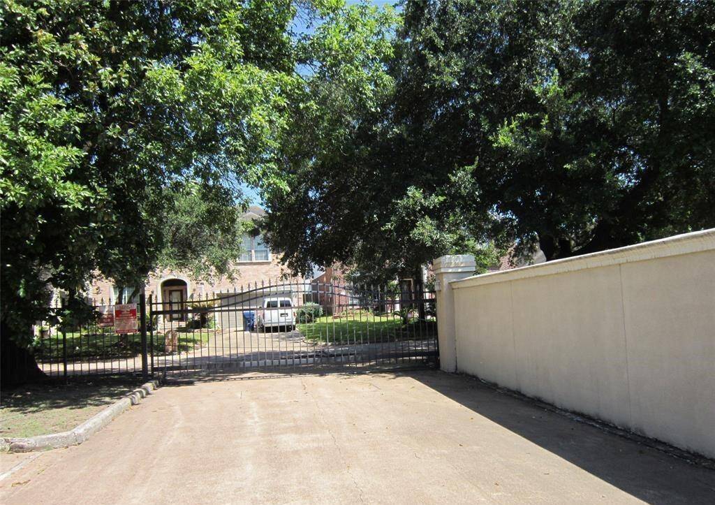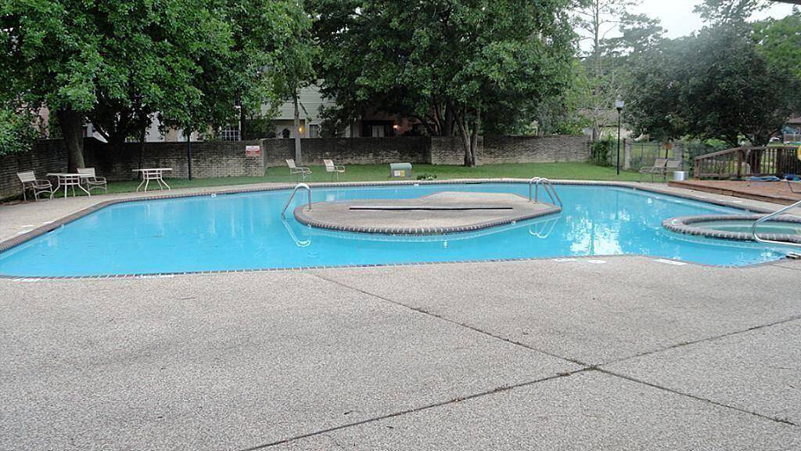4444 Victory Drive #1311, Houston, Texas 77088
$119,999
1 Bed
1 Full Bath
Townhouse/Condo
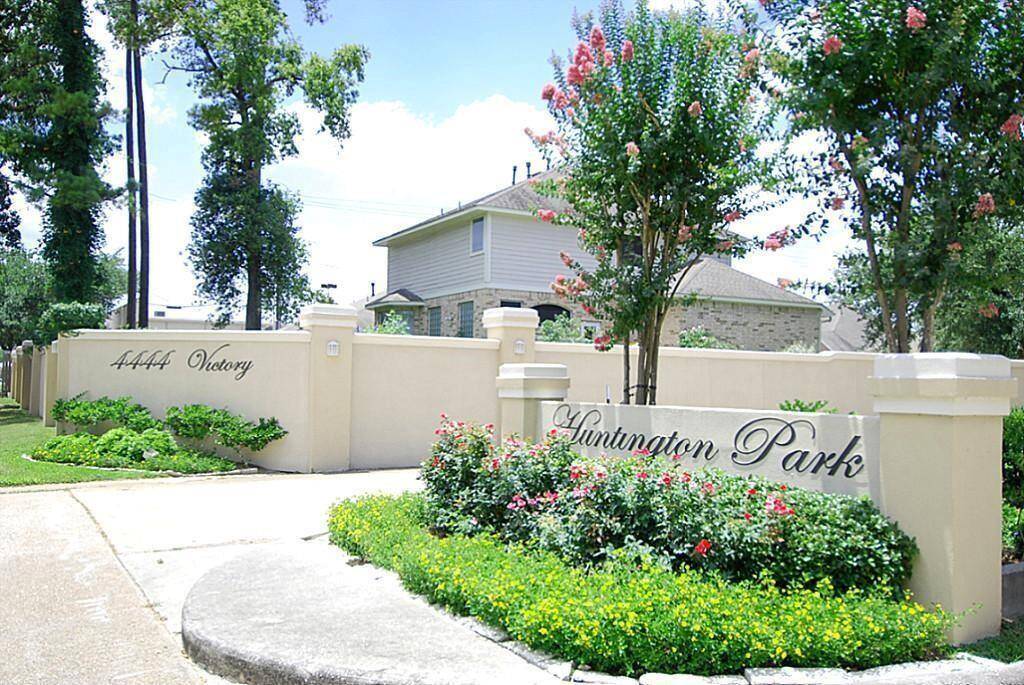

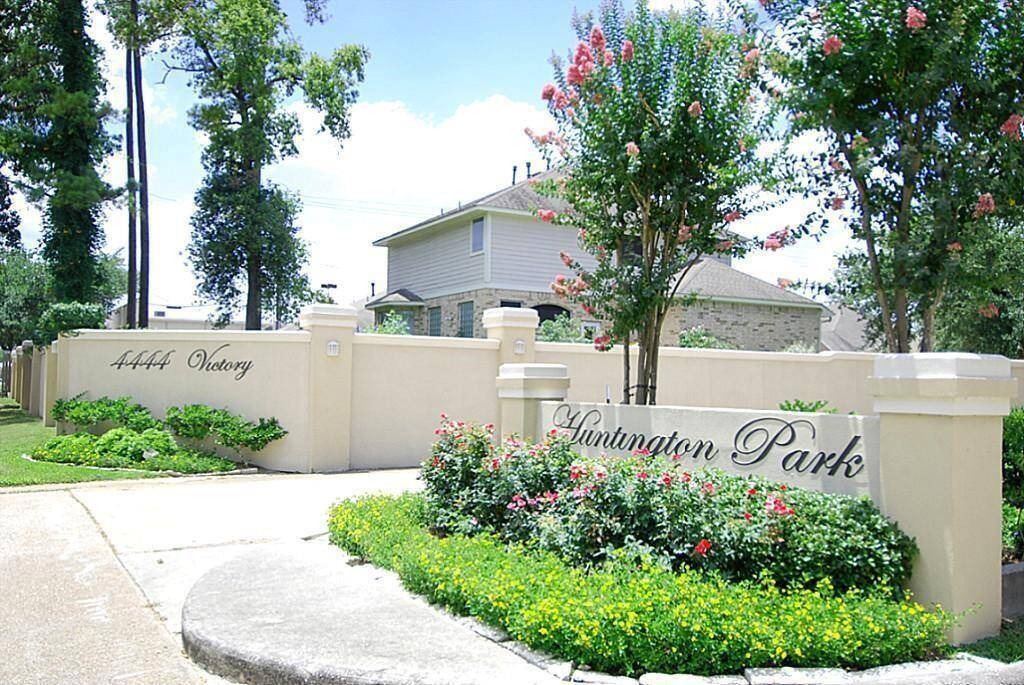

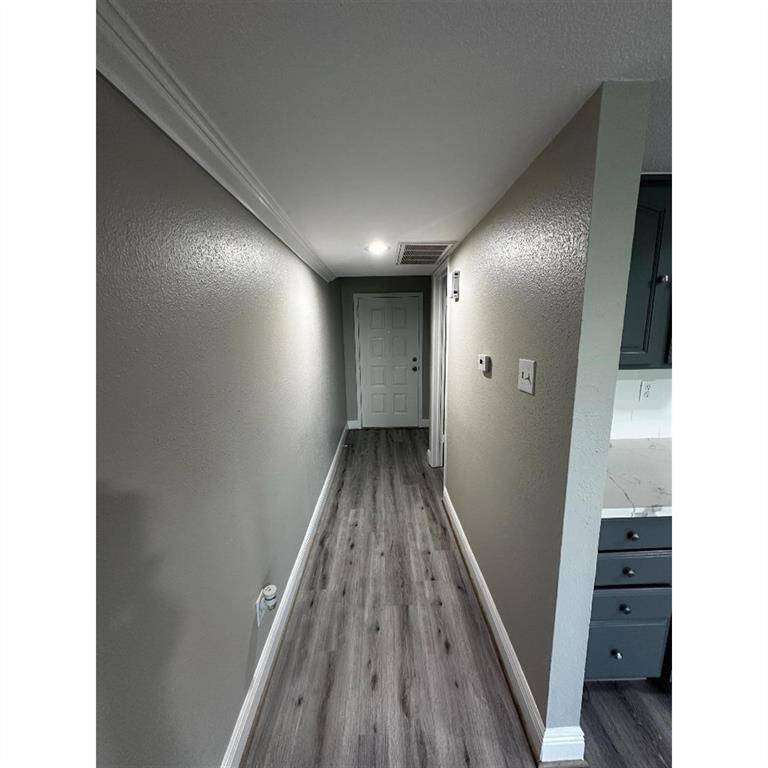
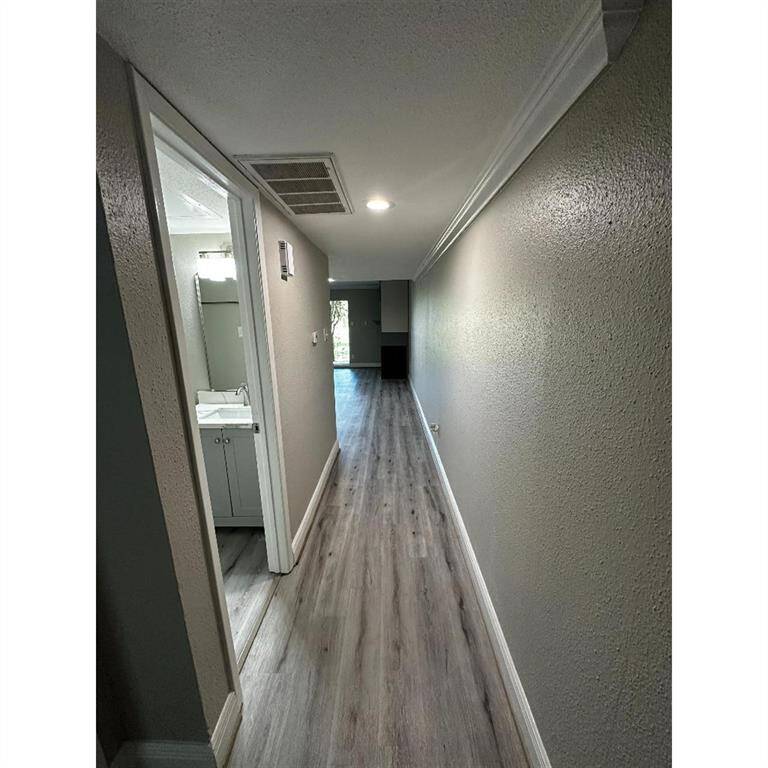
Request More Information
About 4444 Victory Drive #1311
NOTHING WAS SPARED ON THIS FULL REMODEL!!!
BEAUTIFULLY REMODELED 1 bedroom, 1 bath condo located on the FIRST FLOOR in a GATED COMMUNITY for easy access. NO STAIRS. Wood burning fireplace. All new paint and luxury vinyl plank flooring throughout, updated kitchen with quartz countertops and new appliances, updated bathroom with new tile surround and new vanity with quartz countertops, all new lights, ceiling fans, blinds, outlets, switches, fixtures, etc. Updated American Standard HVAC system replaced in 2018. NO BACK NEIGHBORS to enjoy your private patio with outdoor ceiling fan sipping your favorite beverage. Dedicated parking space and guest parking as well.
Small 35-unit complex has a nice clubhouse with a large pool and tennis courts as well as green space to walk your pets. Across the street from the Lonestar College campus. Easy commute to the Galleria, Heights, Downtown and Willowbrook Mall.
Highlights
4444 Victory Drive #1311
$119,999
Townhouse/Condo
837 Home Sq Ft
Houston 77088
1 Bed
1 Full Bath
General Description
Taxes & Fees
Tax ID
116-225-013-0009
Tax Rate
2.3372%
Taxes w/o Exemption/Yr
$2,388 / 2023
Maint Fee
Yes / $249 Monthly
Maintenance Includes
Exterior Building, Grounds, Insurance, Limited Access Gates, Other, Trash Removal, Utilities, Water and Sewer
Room/Lot Size
Living
20x13
Kitchen
11x07
3rd Bed
16x14
Interior Features
Fireplace
1
Heating
Central Electric
Cooling
Central Electric
Dishwasher
Maybe
Range
Yes
Disposal
Maybe
Microwave
Maybe
Loft
Maybe
Exterior Features
Foundation
Slab
Roof
Composition
Exterior Type
Brick, Wood
Water Sewer
Public Sewer, Public Water
Private Pool
No
Area Pool
No
New Construction
No
Listing Firm
Schools (ALDINE - 1 - Aldine)
| Name | Grade | Great School Ranking |
|---|---|---|
| Caraway Elem | Elementary | None of 10 |
| Hoffman Middle | Middle | 2 of 10 |
| Eisenhower High | High | 3 of 10 |
School information is generated by the most current available data we have. However, as school boundary maps can change, and schools can get too crowded (whereby students zoned to a school may not be able to attend in a given year if they are not registered in time), you need to independently verify and confirm enrollment and all related information directly with the school.



