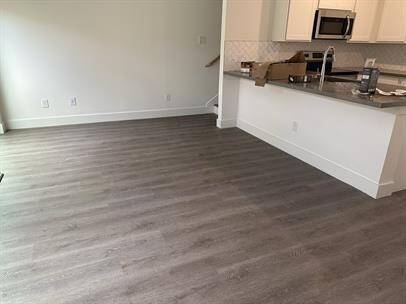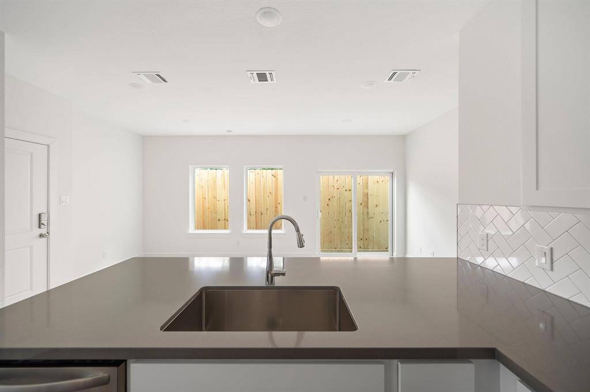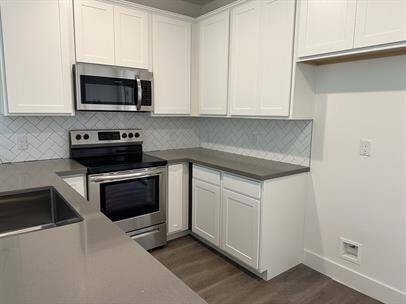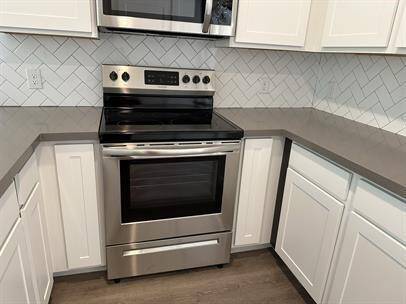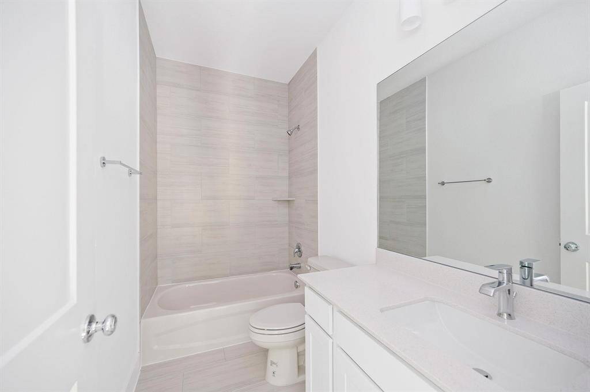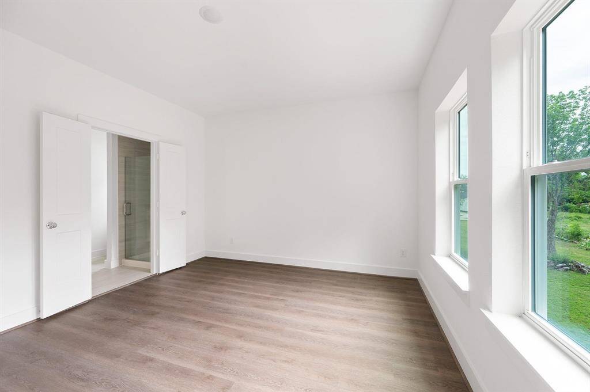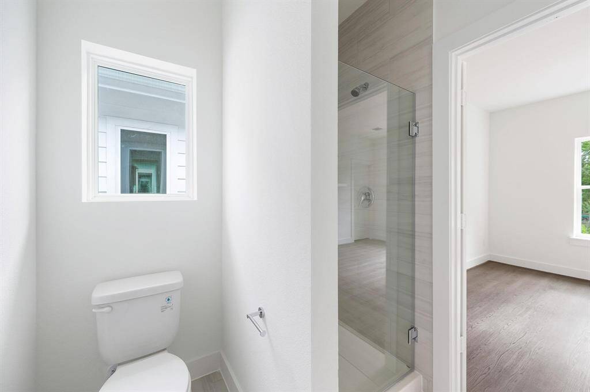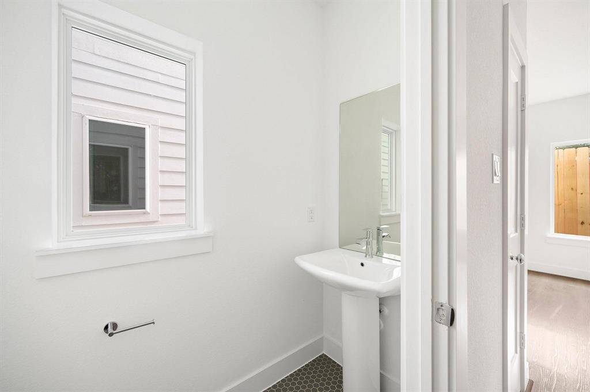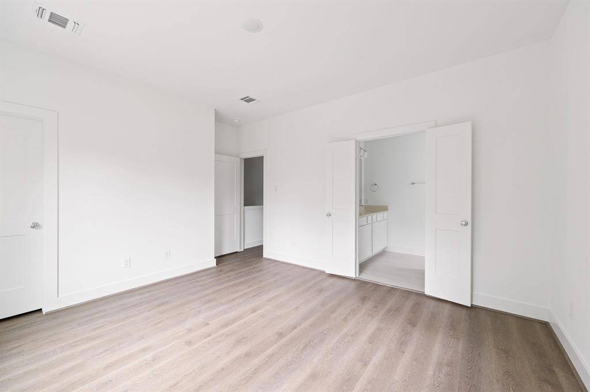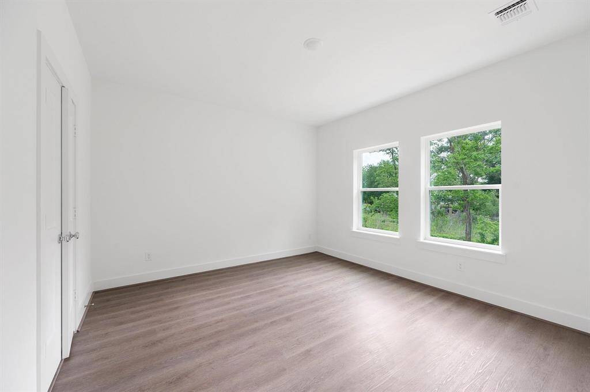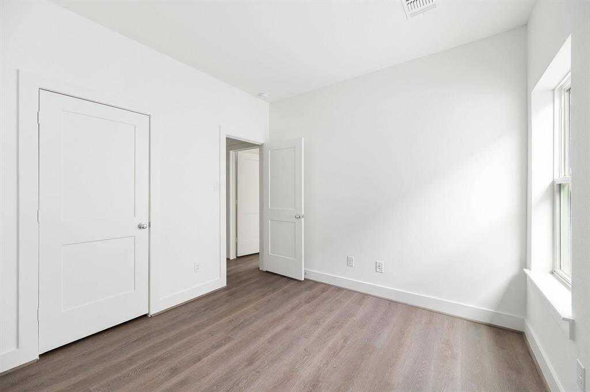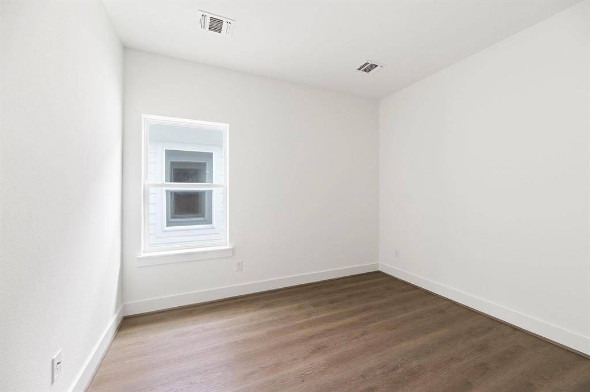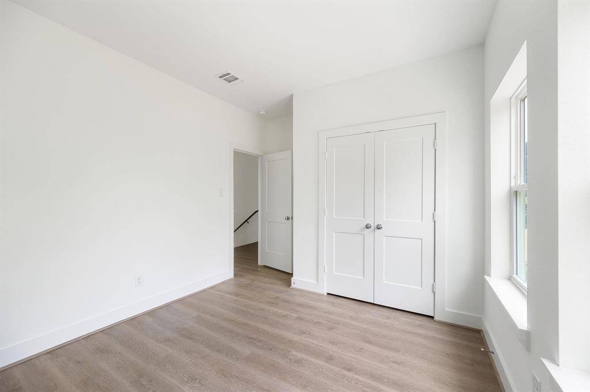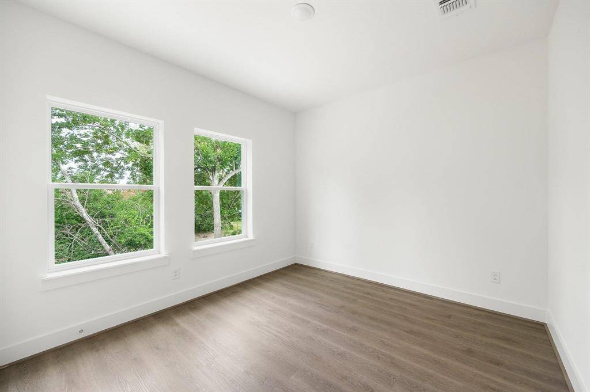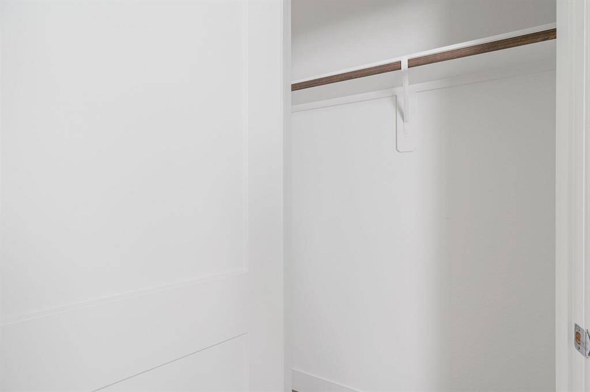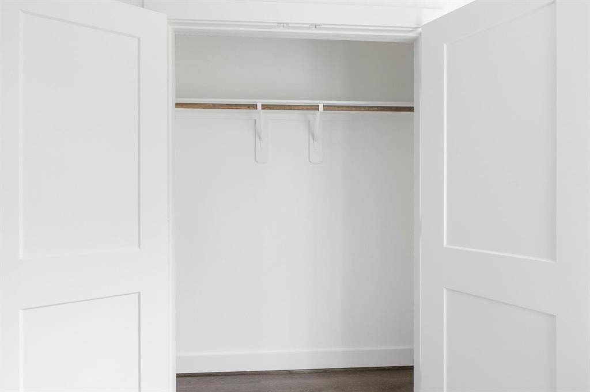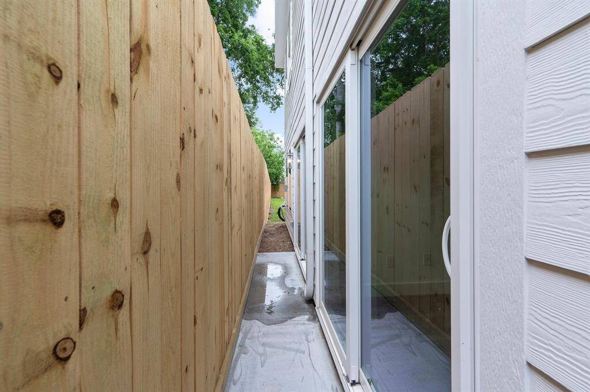831 Paul Quinn St Street #A, Houston, Texas 77091
$1,800
3 Beds
2 Full / 1 Half Baths
Townhouse/Condo
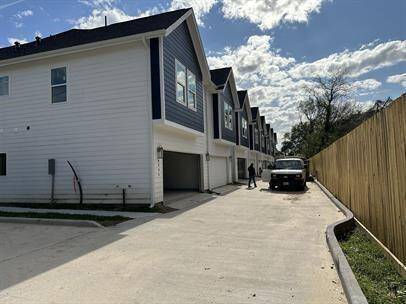

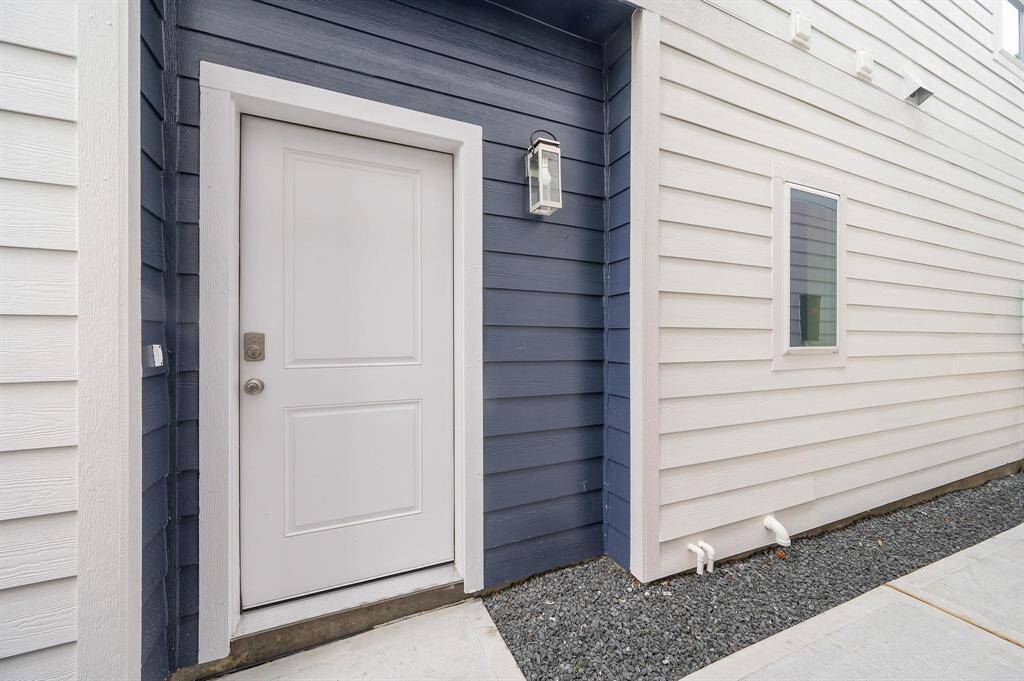
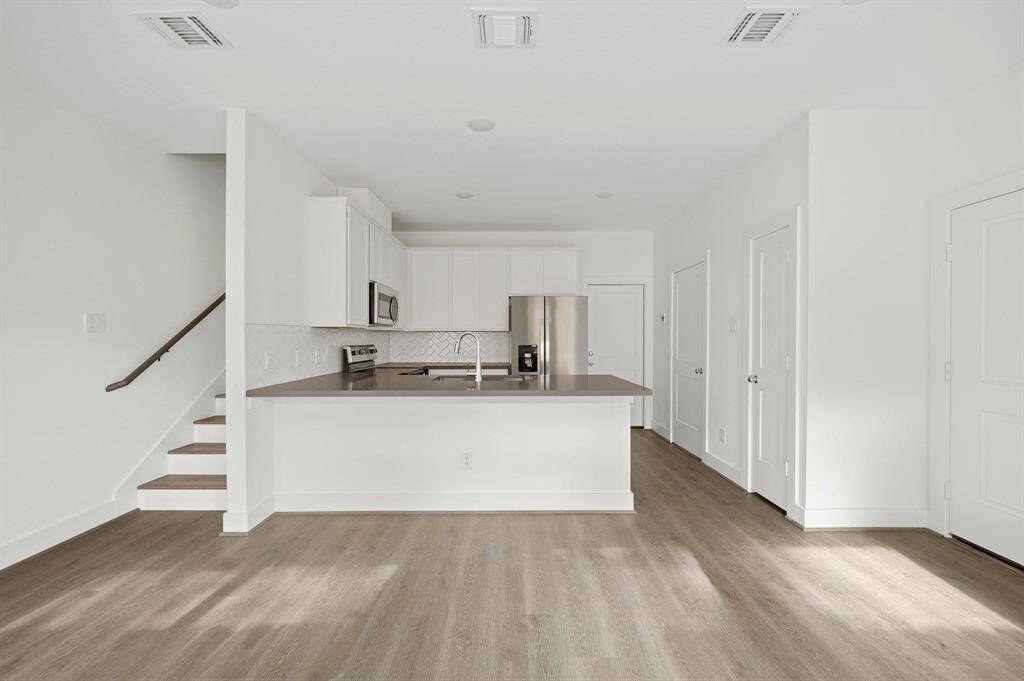
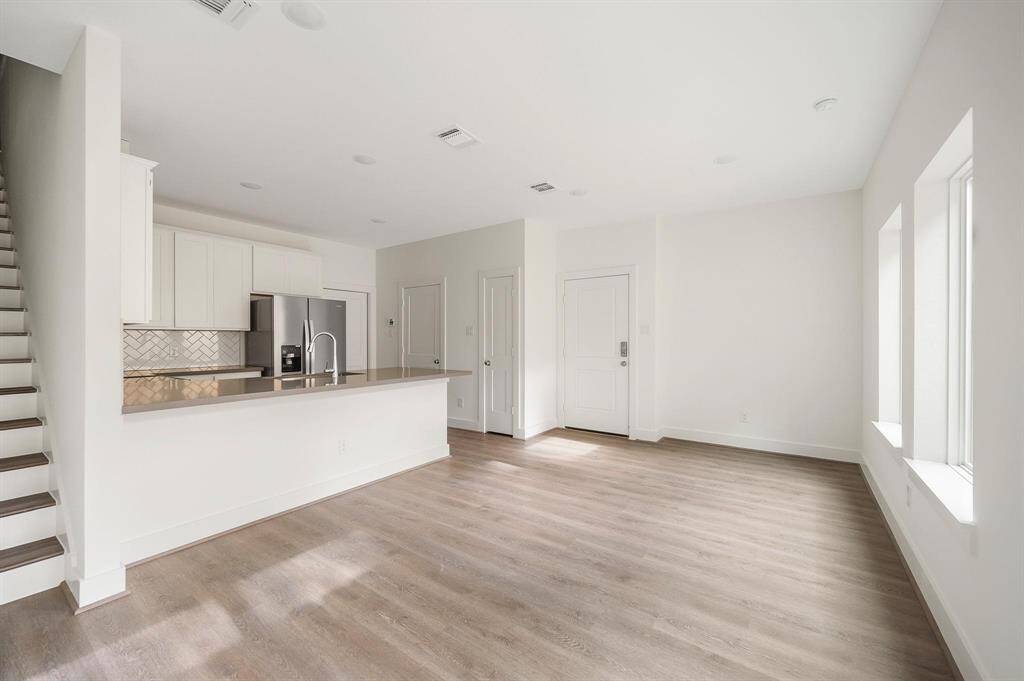
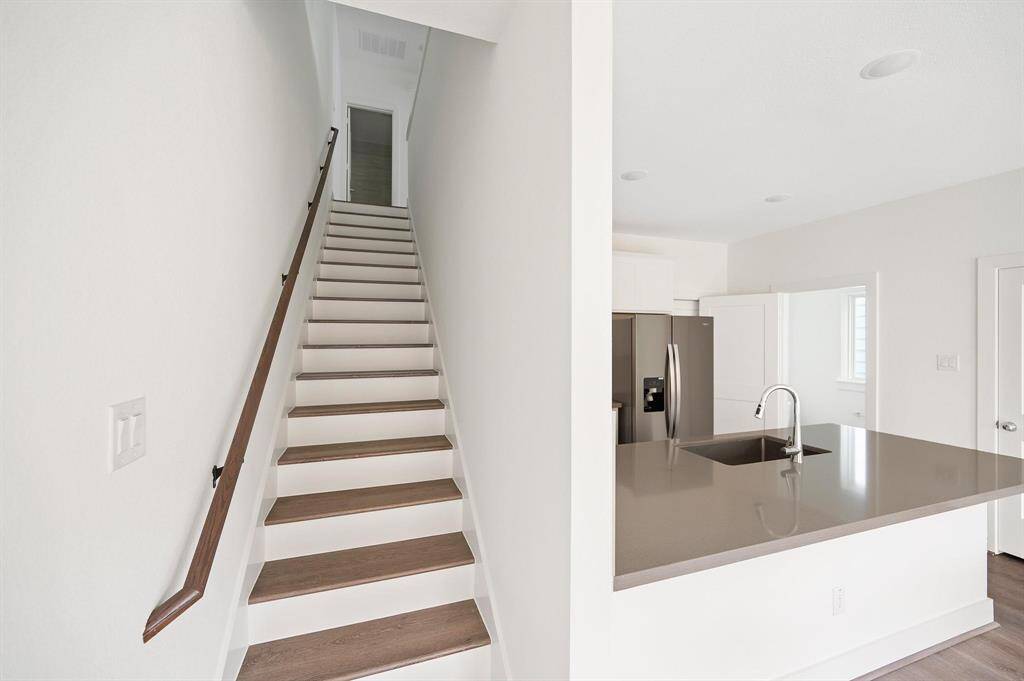
Request More Information
About 831 Paul Quinn St Street #A
Welcome to Paul Quinn Homes, a stylish and contemporary style duplex community developed by Luminous Homes! Step into this brand new home and be greeted by the beautiful tile and vinyl flooring throughout, delivering a clean and modern ambiance. This move-in ready home boasts a sleek and modern kitchen with all new stainless steel appliances, overlooking a cozy first floor living room perfect for hosting guests or relaxing after a long day. The gated community includes a small park for residents and their furry companions to enjoy. Located in a central location with effortless access to major highways such as I-45, 610, and 290, this home offers unparalleled convenience and flexibility in commuting. It's only 9 miles away from Downtown or Uptown Houston, and just 16 miles to IAH and 19 miles to Hobby Airport.
Highlights
831 Paul Quinn St Street #A
$1,800
Townhouse/Condo
1,254 Home Sq Ft
Houston 77091
3 Beds
2 Full / 1 Half Baths
General Description
Taxes & Fees
Tax ID
NA
Tax Rate
Unknown
Taxes w/o Exemption/Yr
Unknown
Maint Fee
No
Room/Lot Size
Living
19'11"X11"8"
1st Bed
13'3"x14'3"
2nd Bed
11'10"X11'9"
3rd Bed
11'X11'9"
Interior Features
Fireplace
No
Floors
Laminate, Tile
Heating
Central Electric
Cooling
Central Electric
Connections
Electric Dryer Connections, Washer Connections
Bedrooms
1 Bedroom Up, Primary Bed - 2nd Floor
Dishwasher
Yes
Range
Yes
Disposal
Yes
Microwave
Yes
Oven
Electric Oven
Energy Feature
Ceiling Fans
Interior
Fire/Smoke Alarm, High Ceiling
Loft
Maybe
Exterior Features
Water Sewer
Public Sewer, Public Water
Exterior
Controlled Subdivision Access
Private Pool
No
Area Pool
No
Lot Description
Patio Lot
New Construction
Yes
Listing Firm
Schools (HOUSTO - 27 - Houston)
| Name | Grade | Great School Ranking |
|---|---|---|
| Highland Heights Elem | Elementary | 2 of 10 |
| Williams Middle | Middle | 3 of 10 |
| Washington High | High | 2 of 10 |
School information is generated by the most current available data we have. However, as school boundary maps can change, and schools can get too crowded (whereby students zoned to a school may not be able to attend in a given year if they are not registered in time), you need to independently verify and confirm enrollment and all related information directly with the school.

