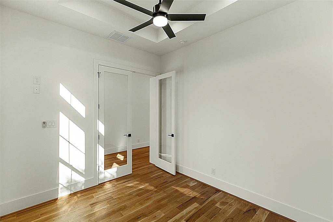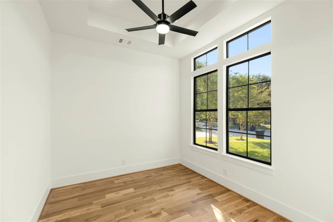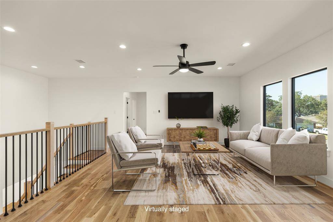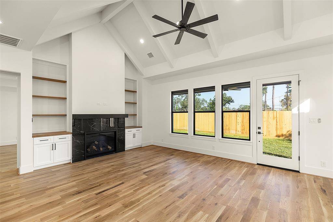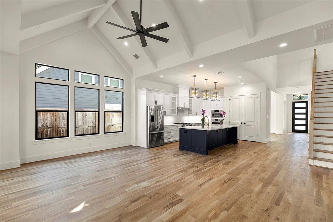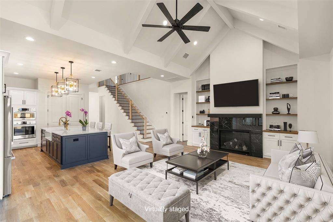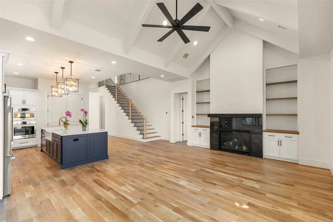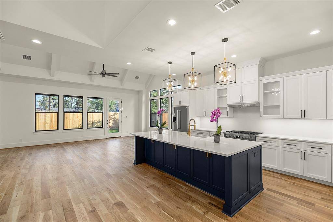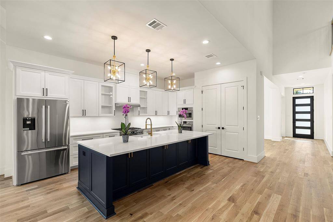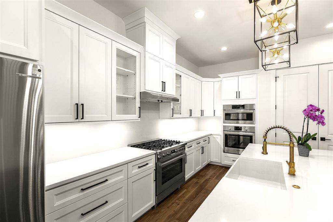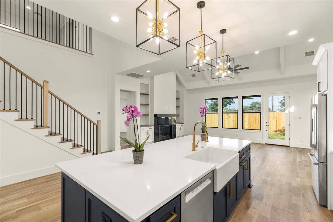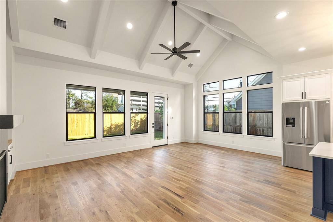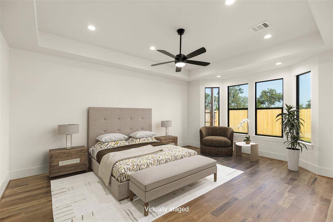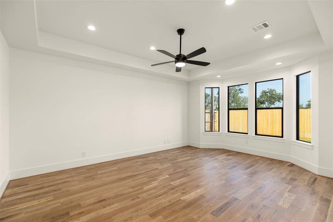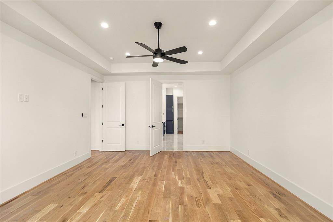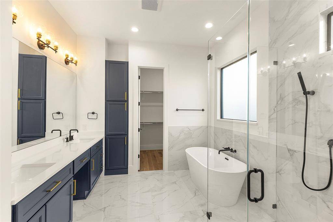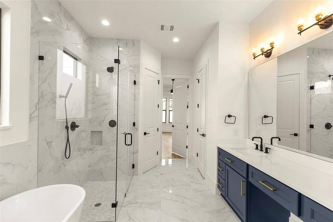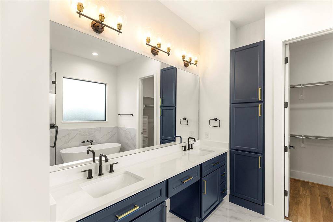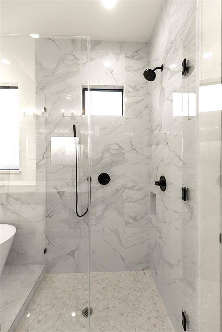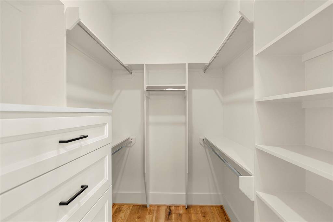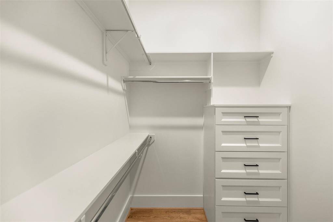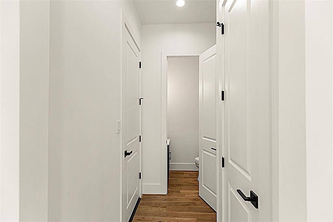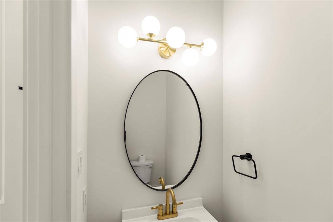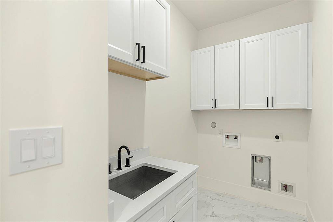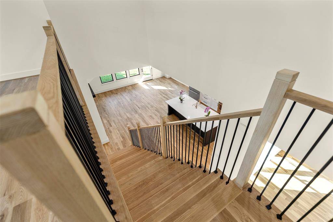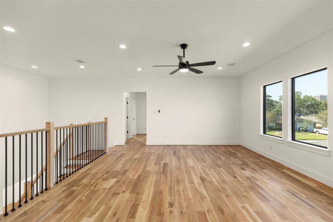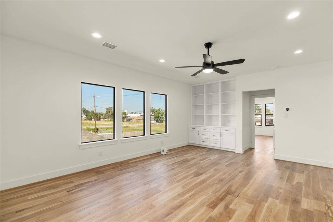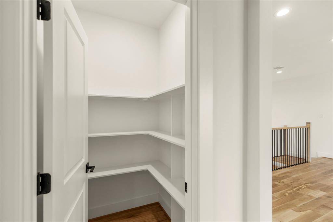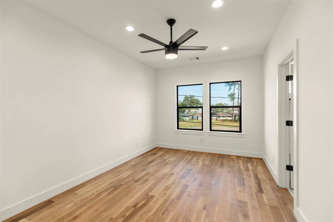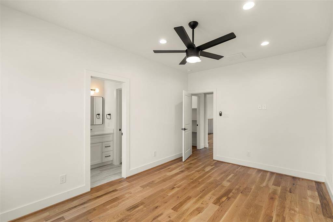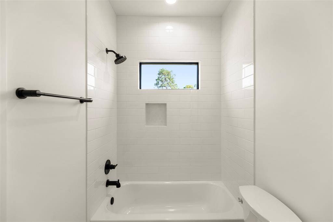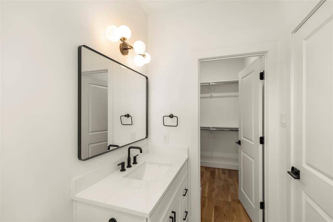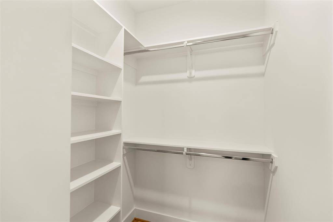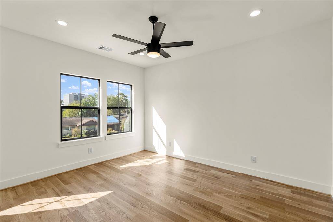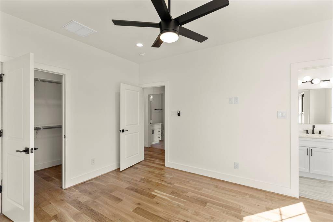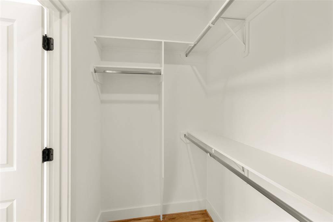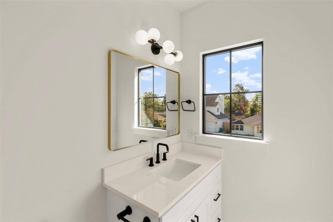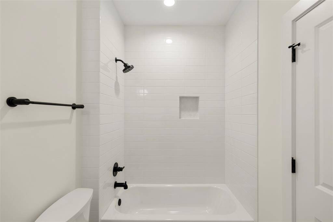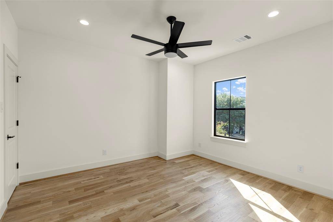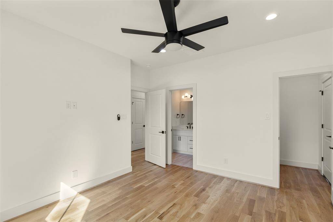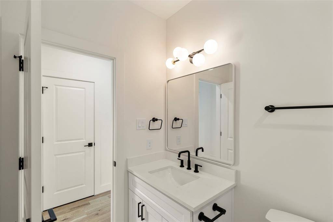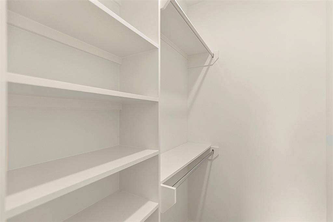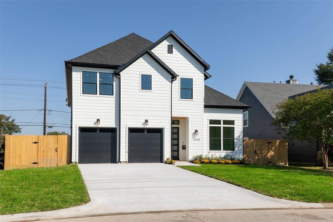1038 W. 31st Street, Houston, Texas 77018
$1,139,000
4 Beds
4 Full / 1 Half Baths
Single-Family
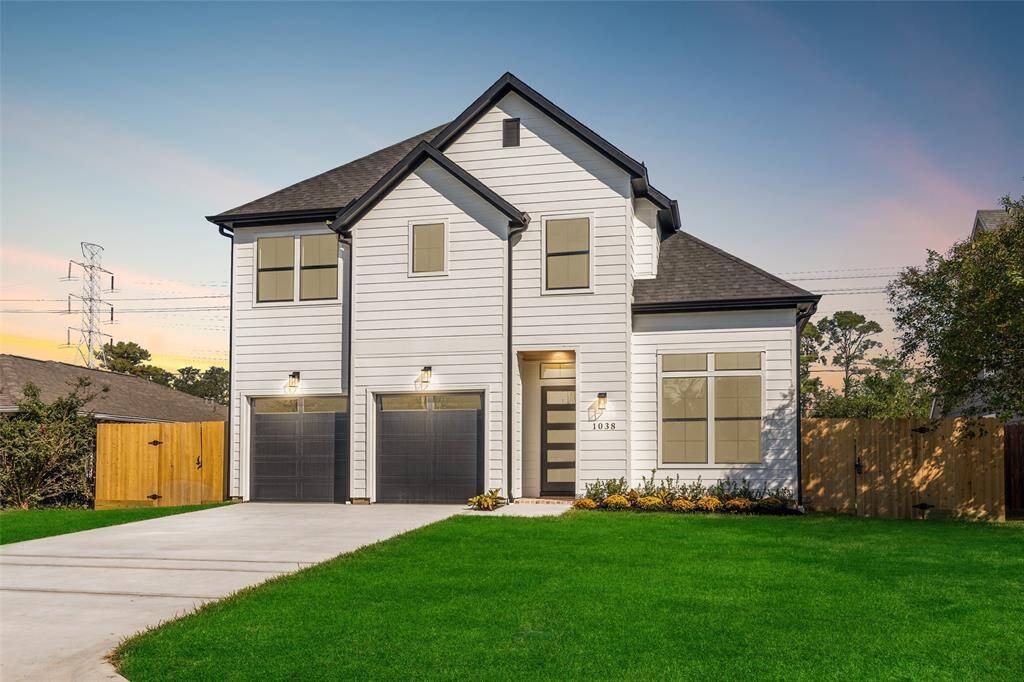

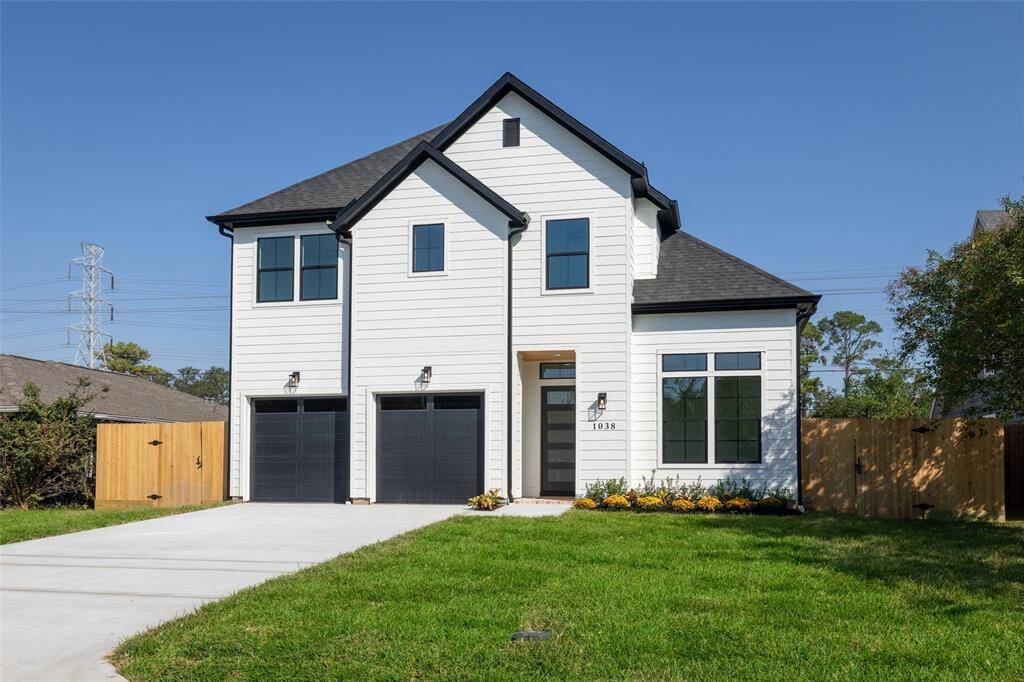
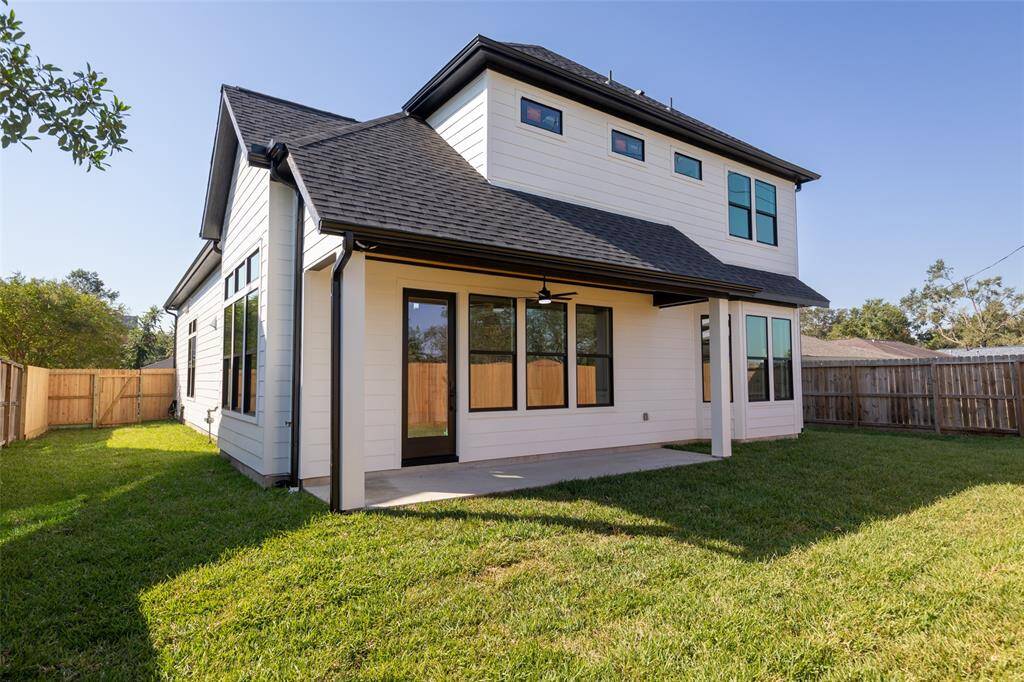
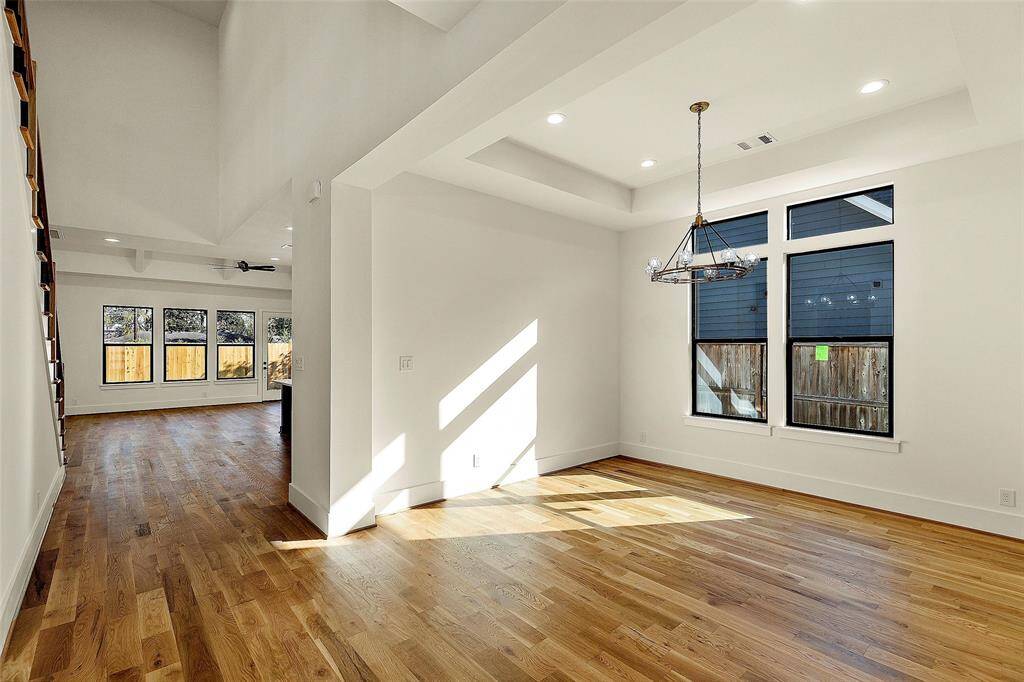
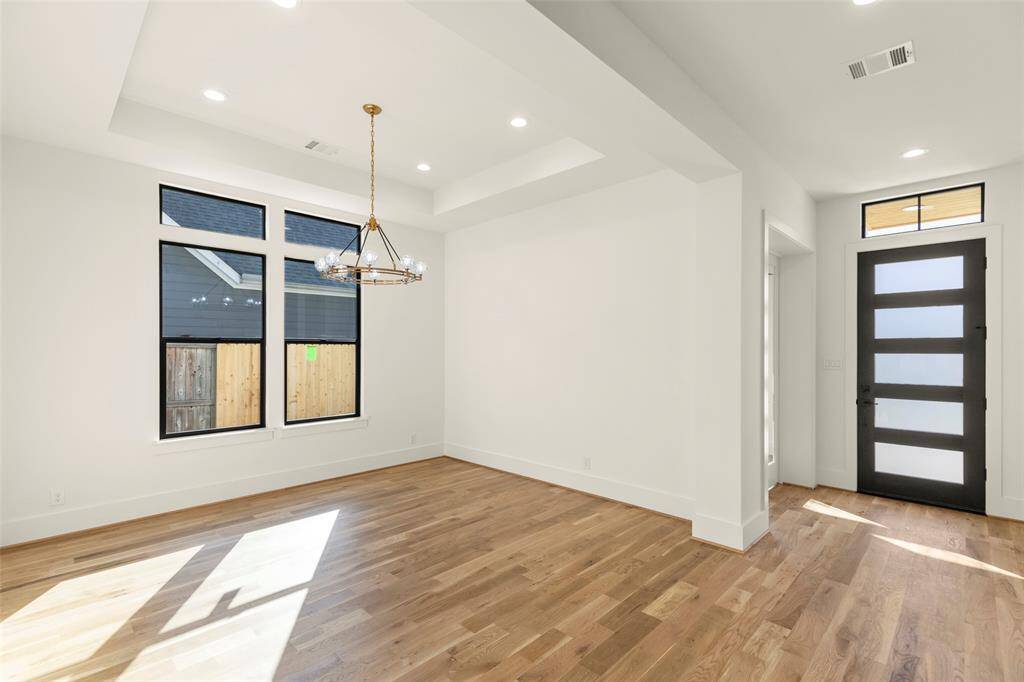
Request More Information
About 1038 W. 31st Street
Beautiful NEW CONSTRUCTION, designed by Preston Wood & Assoc, built by Joyce Maniha Homes Inc. This Stunning home features Modern styling/appointments, very livable floorplan, FIRST flr Primary Suite, plus 3 add'l secondary bedrms, 4.5 baths, game room, dining room, great room & 1st floor private study. White oak floors thruout, it was built w/highest quality craftsmanship & PREMIUM 2-10 WARRANTY. "Upmarket" kitchen has oversized island, WOOD PANELED Cabinetry, prof grade 6 burner range, dual ovens, & BOSCH appl pkg. Great Room boasts cathedral ceiling, fireplace, premium built ins, looking to long lanai & private backyard. 1st Flr Primary has tray ceiling, recessed lighting, white oak flrs, sumptuous Primary Bath has his/hers closets, elegant glass shower enclosure, freestanding tub, quartz. 2nd flr features game room & 3 addt'l bdrms w/ensuite baths. Trane, Ring, Nest, Neuven tankless HW heater, energy features, sprinkler sys, too much to mention! SEE VIRTUAL TOUR, FLOORPLAN ONLINE
Highlights
1038 W. 31st Street
$1,139,000
Single-Family
3,145 Home Sq Ft
Houston 77018
4 Beds
4 Full / 1 Half Baths
7,168 Lot Sq Ft
General Description
Taxes & Fees
Tax ID
083-089-000-0108
Tax Rate
2.0148%
Taxes w/o Exemption/Yr
$6,056 / 2023
Maint Fee
No
Room/Lot Size
Dining
12x14
Kitchen
19x13
5th Bed
18x15
Interior Features
Fireplace
1
Floors
Wood
Heating
Central Gas
Cooling
Central Electric
Connections
Electric Dryer Connections, Gas Dryer Connections, Washer Connections
Bedrooms
1 Bedroom Up, Primary Bed - 1st Floor
Dishwasher
Yes
Range
Yes
Disposal
Yes
Microwave
Yes
Oven
Double Oven
Energy Feature
Ceiling Fans, Digital Program Thermostat, Energy Star Appliances, Energy Star/CFL/LED Lights, High-Efficiency HVAC, Insulated Doors, Insulated/Low-E windows, Insulation - Batt, North/South Exposure, Radiant Attic Barrier, Tankless/On-Demand H2O Heater
Interior
Alarm System - Owned, Crown Molding, Fire/Smoke Alarm, Formal Entry/Foyer, High Ceiling, Refrigerator Included
Loft
Maybe
Exterior Features
Foundation
Slab
Roof
Composition
Exterior Type
Cement Board
Water Sewer
Public Sewer, Public Water
Exterior
Back Green Space, Back Yard Fenced, Covered Patio/Deck, Side Yard, Sprinkler System
Private Pool
No
Area Pool
Maybe
Lot Description
Subdivision Lot
New Construction
Yes
Front Door
South
Listing Firm
Schools (HOUSTO - 27 - Houston)
| Name | Grade | Great School Ranking |
|---|---|---|
| Garden Oaks Elem | Elementary | 4 of 10 |
| Black Middle | Middle | 6 of 10 |
| Waltrip High | High | 4 of 10 |
School information is generated by the most current available data we have. However, as school boundary maps can change, and schools can get too crowded (whereby students zoned to a school may not be able to attend in a given year if they are not registered in time), you need to independently verify and confirm enrollment and all related information directly with the school.

