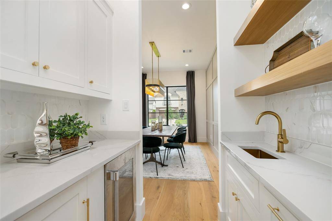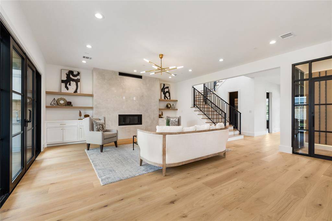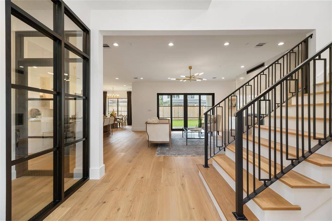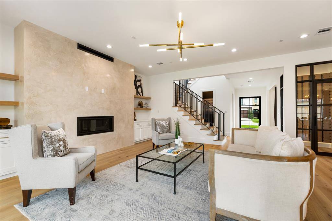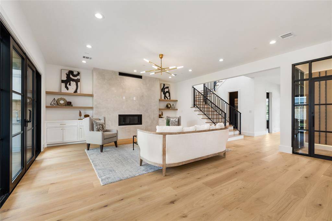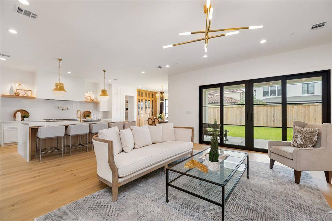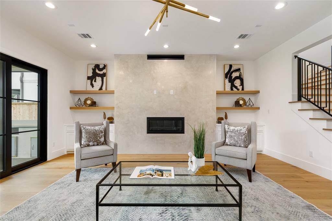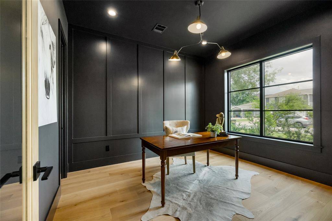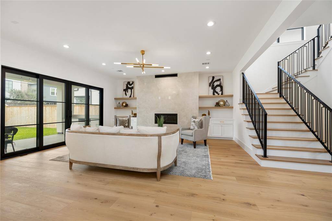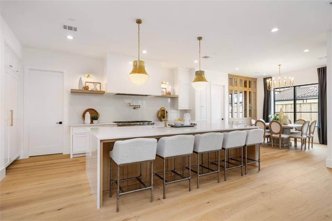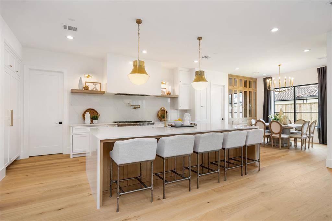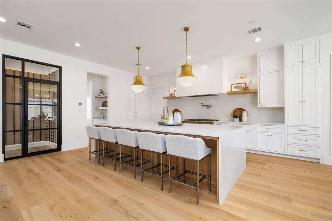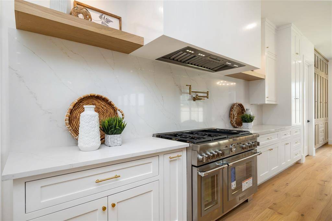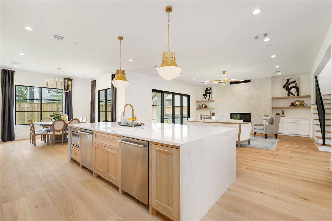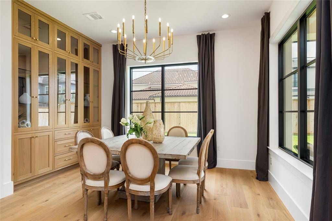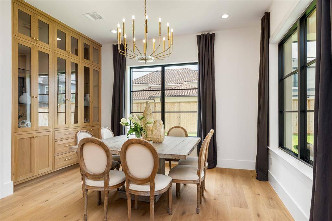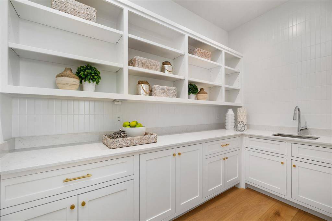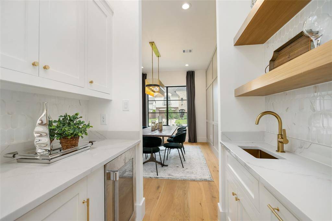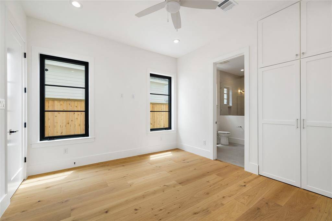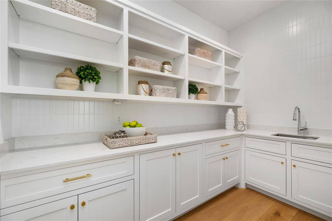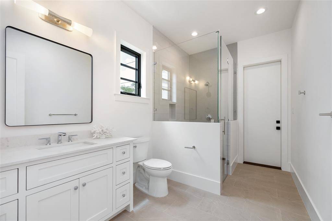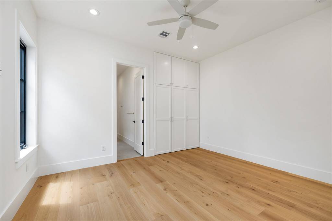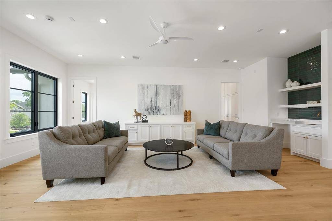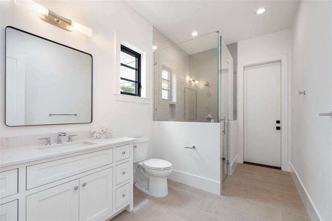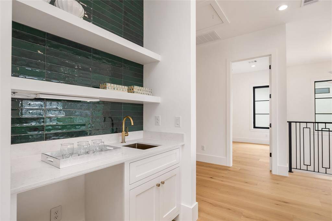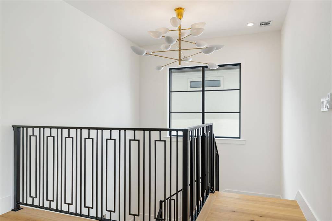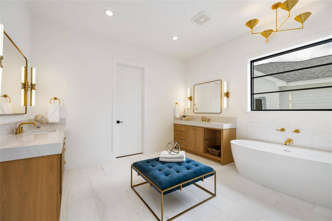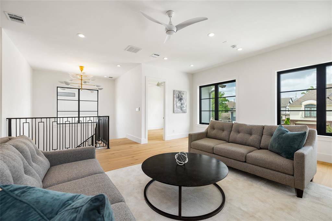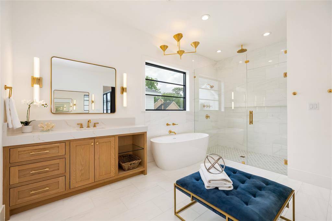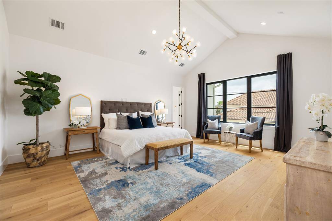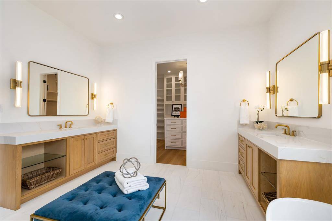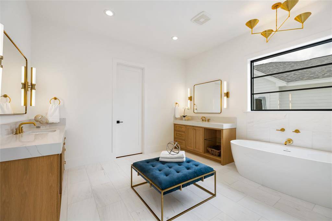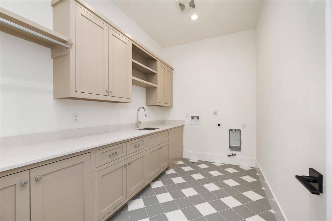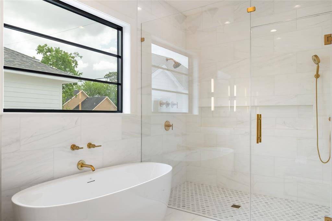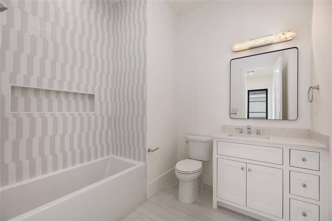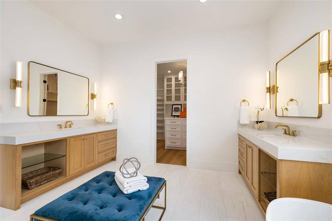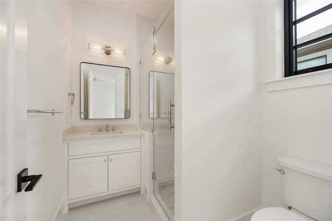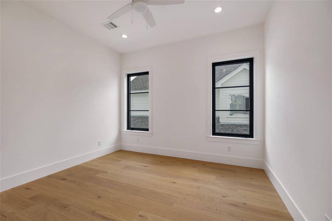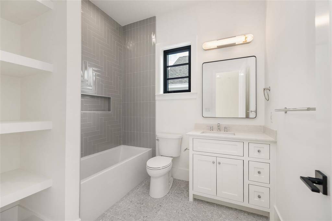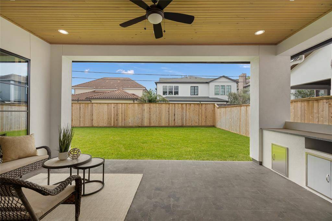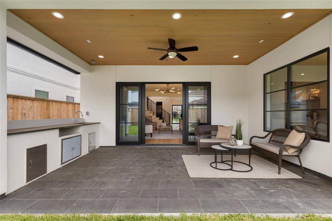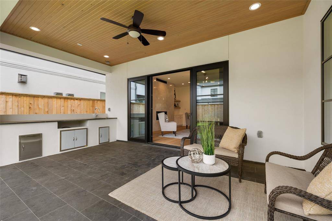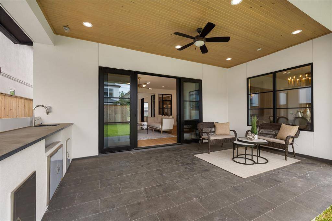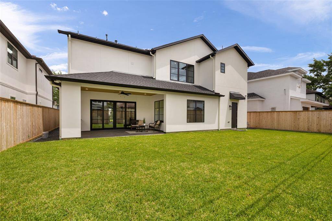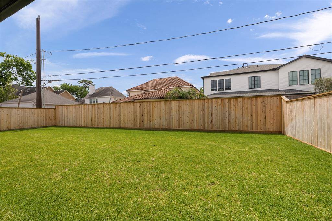1241 Wakefield Drive, Houston, Texas 77018
$1,769,000
5 Beds
5 Full / 1 Half Baths
Single-Family
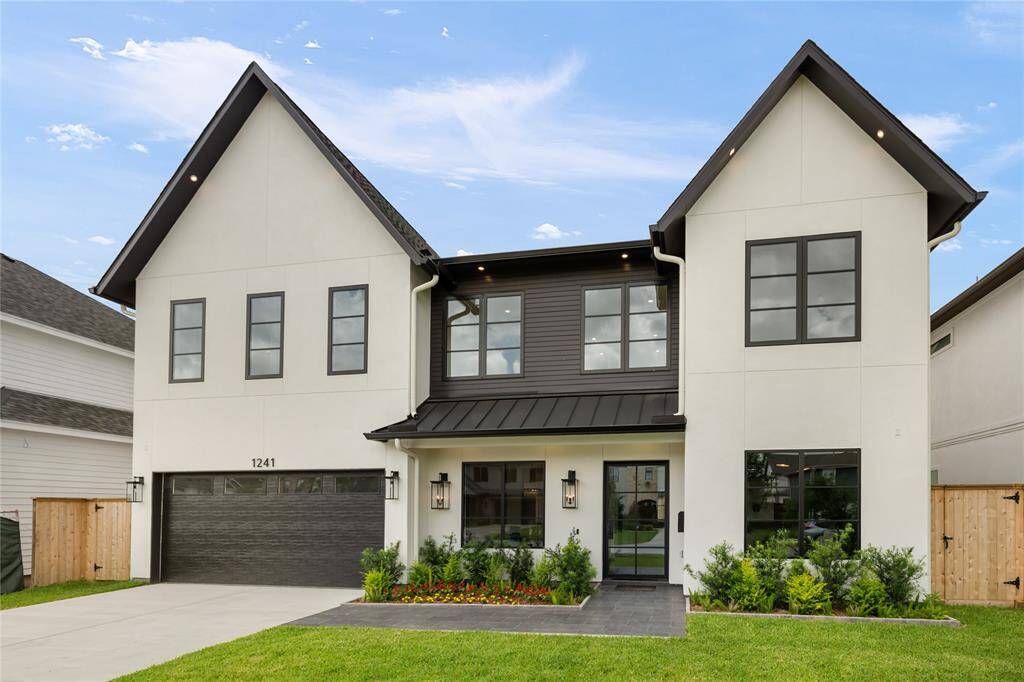

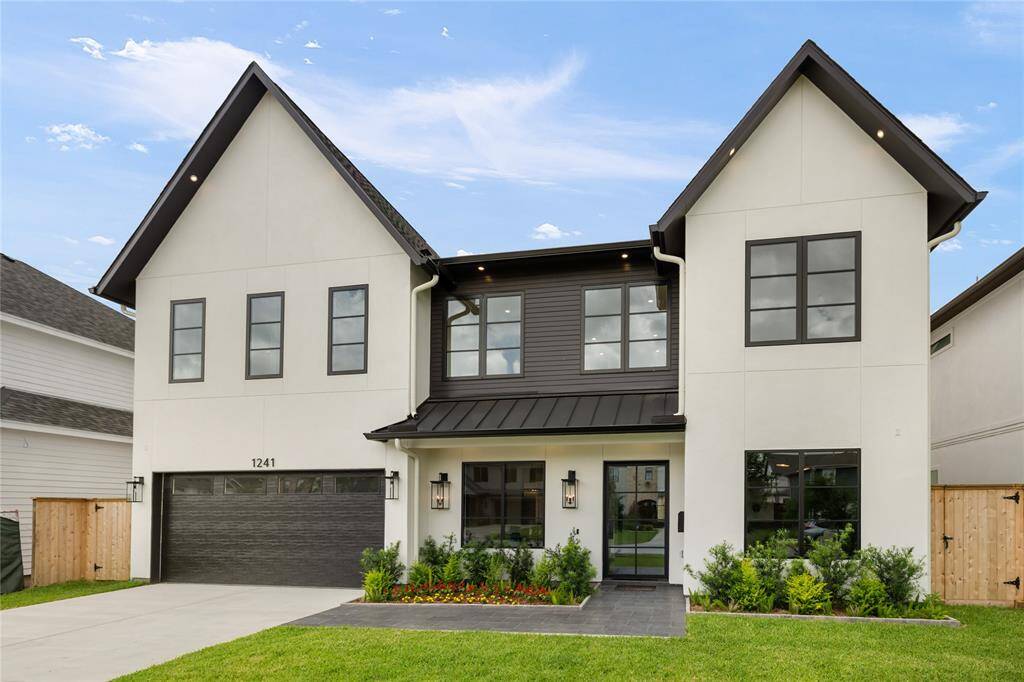
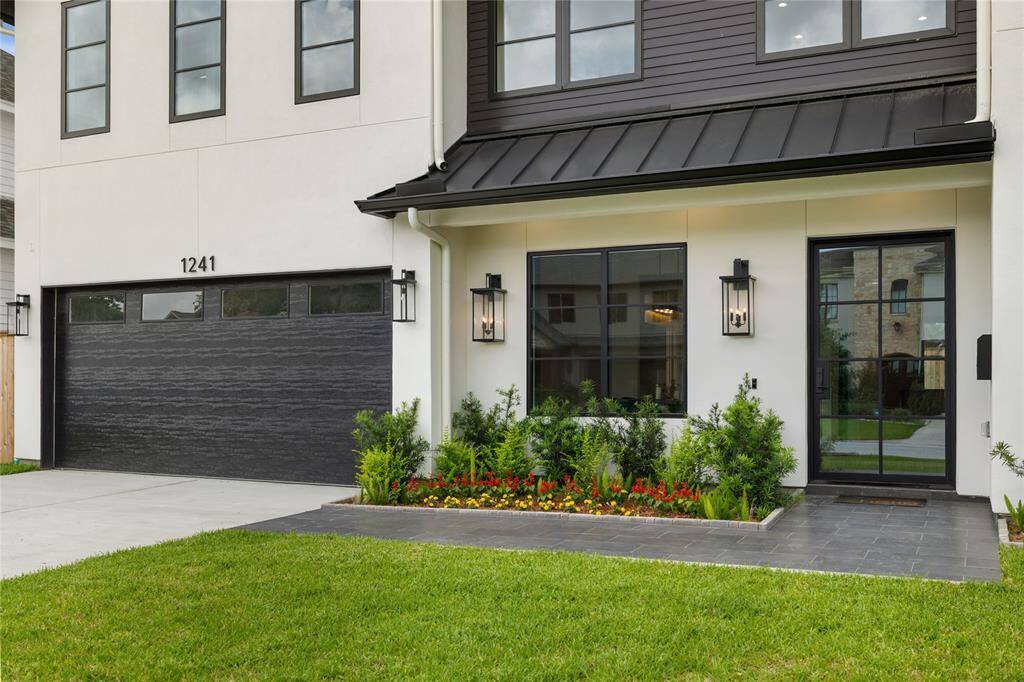
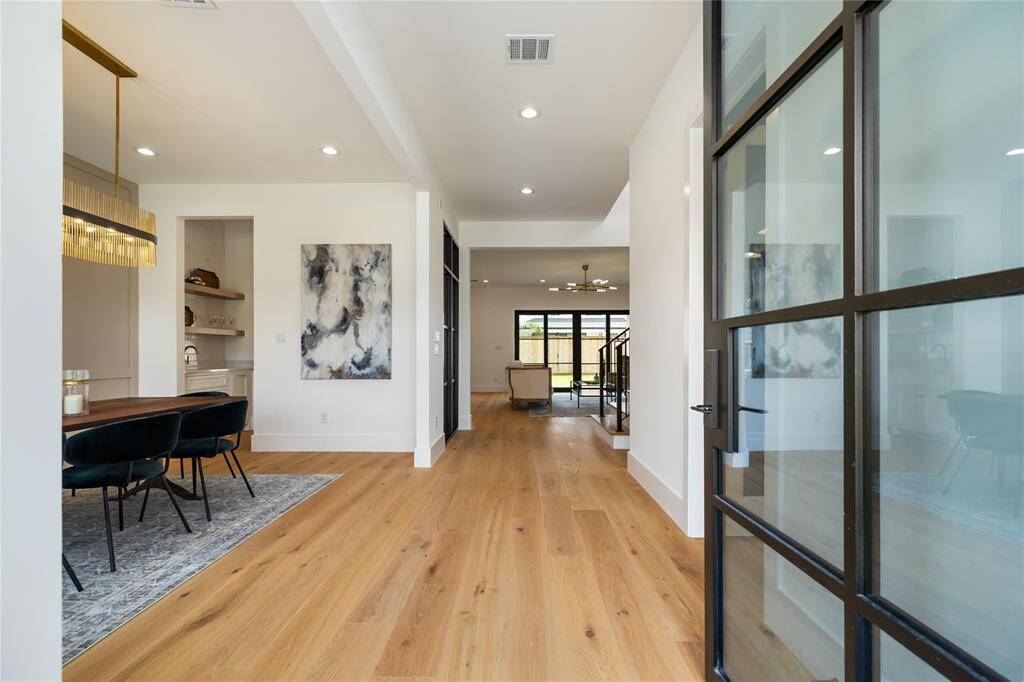
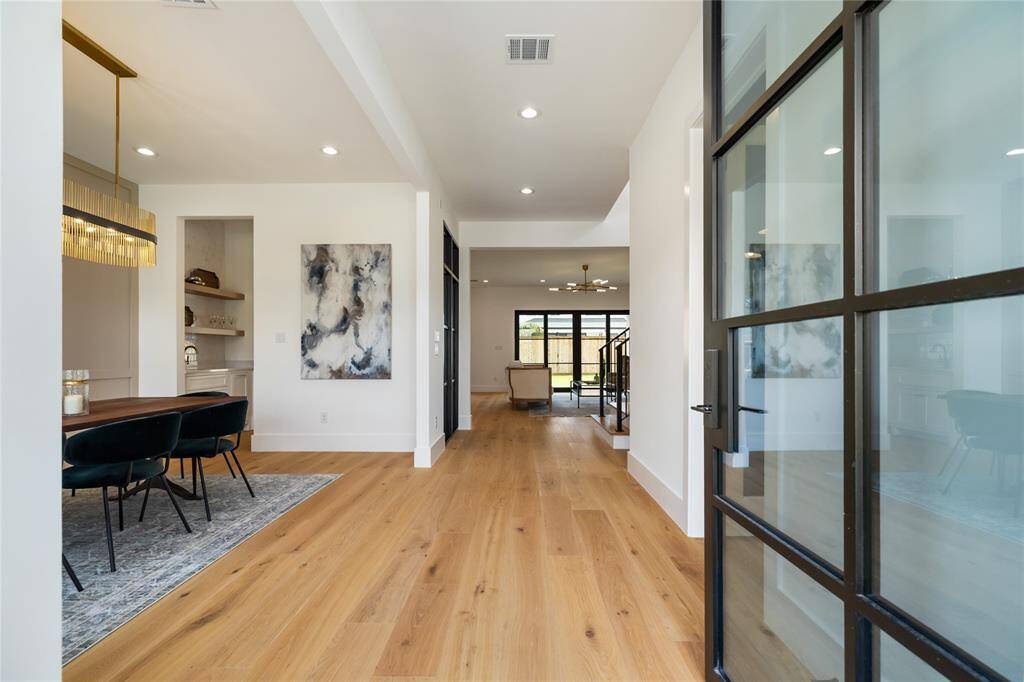
Request More Information
About 1241 Wakefield Drive
Absolutely stunning construction by R2 Custom Homes zoned to Oak Forest Elementary. Entry is between the formal dining and color saturated home office. Designer touches throughout; on-trend hardware, fixtures, and finishes. Family room is open to the kitchen and has a flush fireplace and custom sliding doors to the covered patio and spacious backyard. Amazing kitchen has great storage, expansive island, double dishwashers, pot filler, paneled refrigerator and freezer. The quaint breakfast area with glass-front cabinets is for morning coffee and family meals. The adjacent working pantry has a sink. Awesome wine room and bar area with cooler and ice maker are perfect for entertaining guests. A bedroom with full bath behind the mudroom downstairs has access to the backyard. The fabulous second floor primary has a vaulted ceiling and exquisite bathroom with double sinks, walk-in shower, tub and huge closet. 3 additional bedrooms with en-suite baths, office/gym, and game room are upstairs.
Highlights
1241 Wakefield Drive
$1,769,000
Single-Family
4,762 Home Sq Ft
Houston 77018
5 Beds
5 Full / 1 Half Baths
7,270 Lot Sq Ft
General Description
Taxes & Fees
Tax ID
073-099-006-0022
Tax Rate
2.0924%
Taxes w/o Exemption/Yr
$9,234 / 2024
Maint Fee
No
Room/Lot Size
Dining
15x11
Breakfast
15x11
Interior Features
Fireplace
1
Floors
Engineered Wood, Tile
Heating
Central Gas
Cooling
Central Electric
Connections
Electric Dryer Connections, Gas Dryer Connections, Washer Connections
Bedrooms
1 Bedroom Down, Not Primary BR, 1 Bedroom Up, 2 Primary Bedrooms, Primary Bed - 2nd Floor
Dishwasher
Yes
Range
Yes
Disposal
Yes
Microwave
Yes
Oven
Convection Oven, Double Oven
Energy Feature
Digital Program Thermostat, High-Efficiency HVAC, Insulated/Low-E windows, Tankless/On-Demand H2O Heater
Interior
Fire/Smoke Alarm, High Ceiling, Refrigerator Included, Wine/Beverage Fridge, Wired for Sound
Loft
Maybe
Exterior Features
Foundation
Slab
Roof
Composition, Metal
Exterior Type
Cement Board, Stucco
Water Sewer
Public Sewer, Public Water
Exterior
Back Yard Fenced, Covered Patio/Deck, Sprinkler System
Private Pool
No
Area Pool
Maybe
Lot Description
Subdivision Lot
New Construction
Yes
Listing Firm
Schools (HOUSTO - 27 - Houston)
| Name | Grade | Great School Ranking |
|---|---|---|
| Oak Forest Elem | Elementary | 9 of 10 |
| Black Middle | Middle | 6 of 10 |
| Waltrip High | High | 4 of 10 |
School information is generated by the most current available data we have. However, as school boundary maps can change, and schools can get too crowded (whereby students zoned to a school may not be able to attend in a given year if they are not registered in time), you need to independently verify and confirm enrollment and all related information directly with the school.

