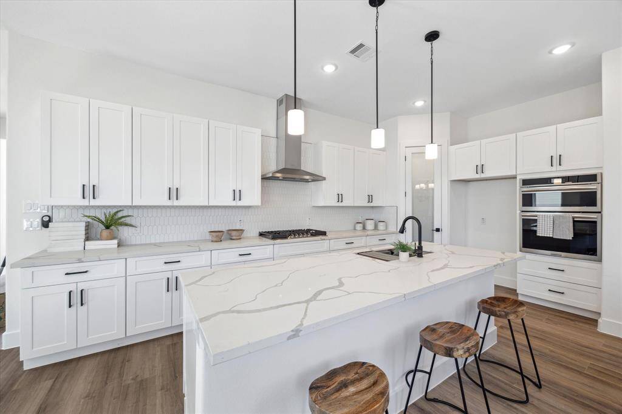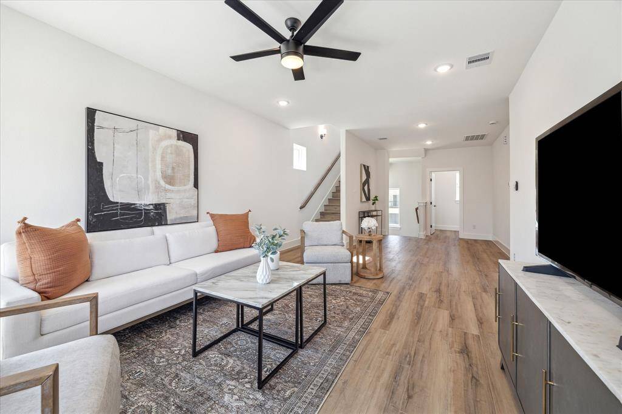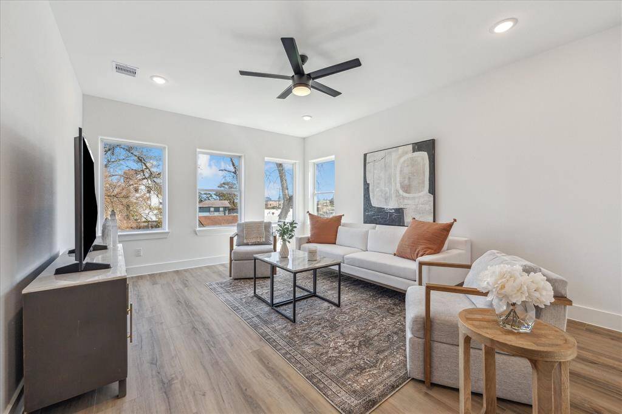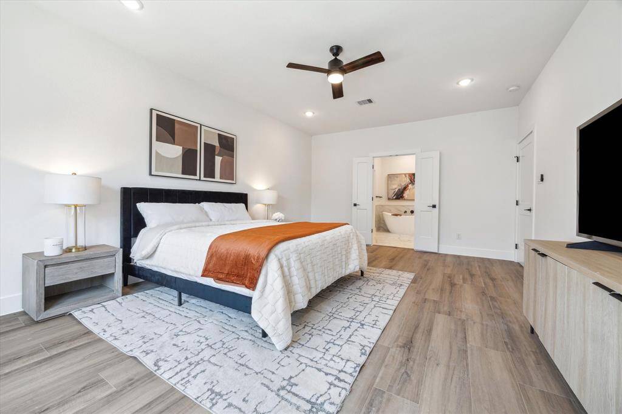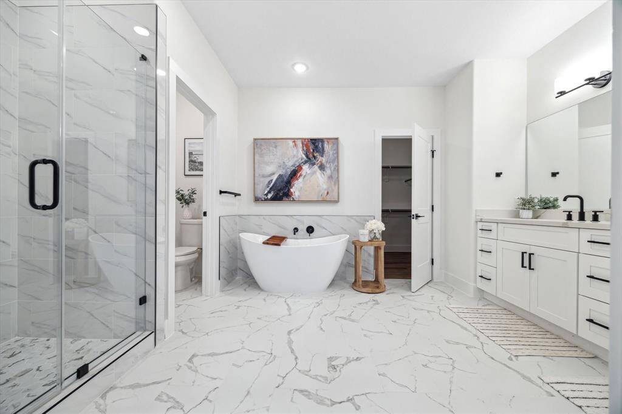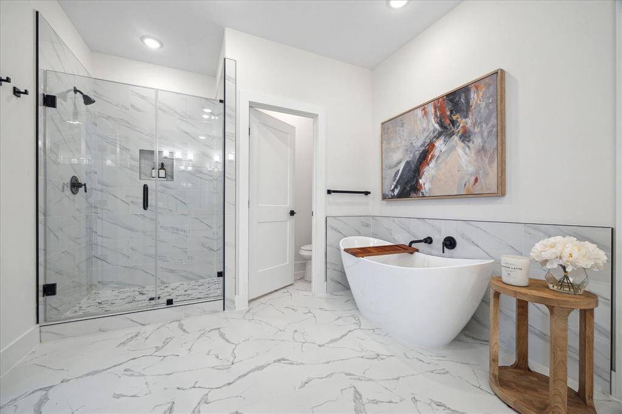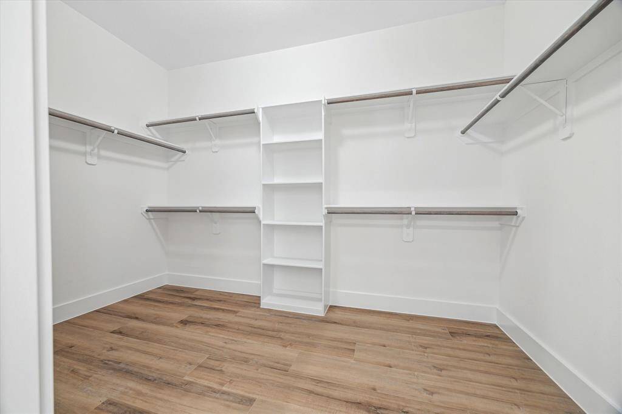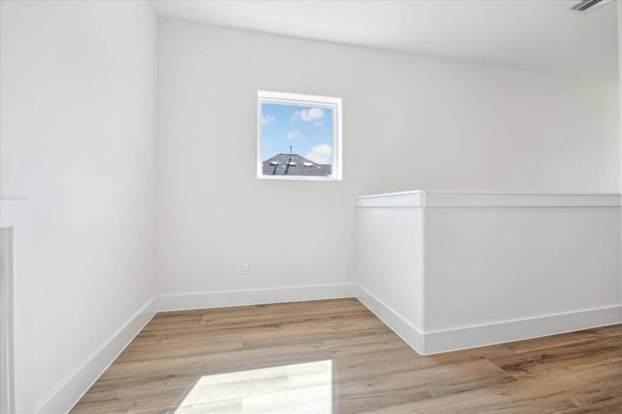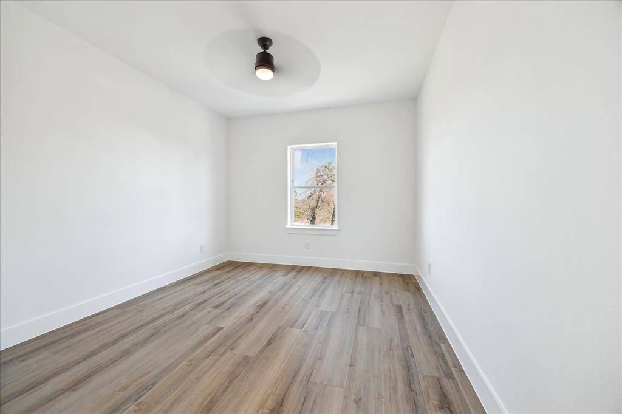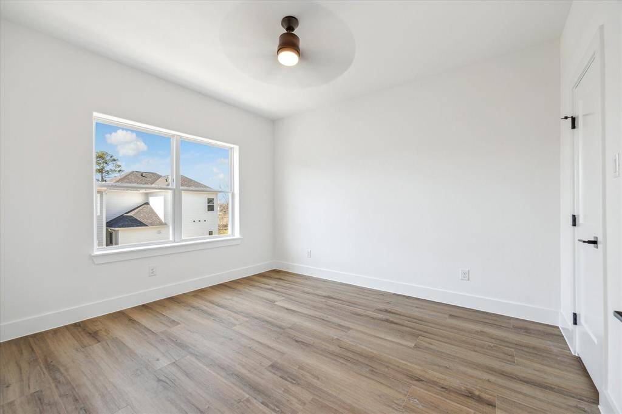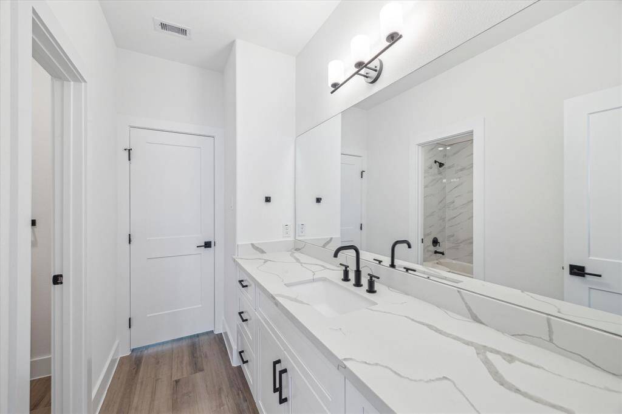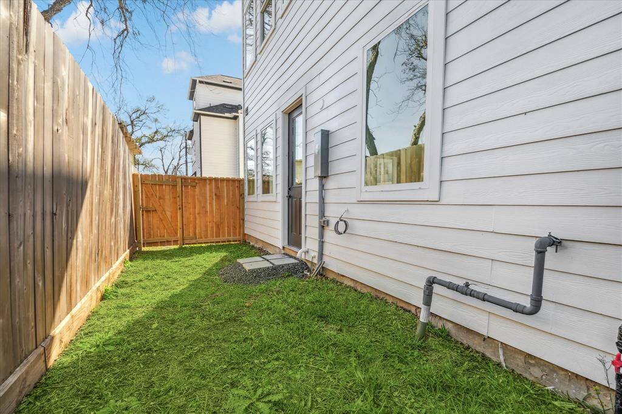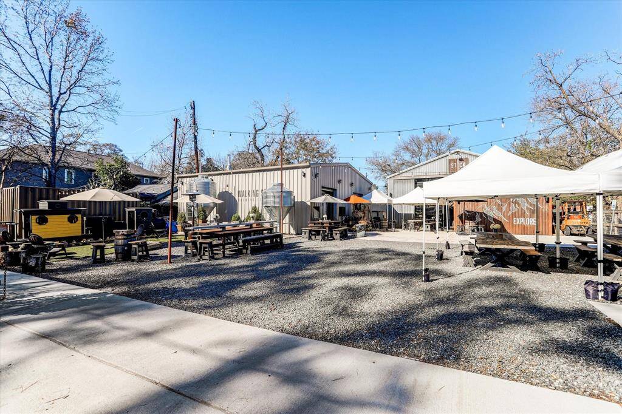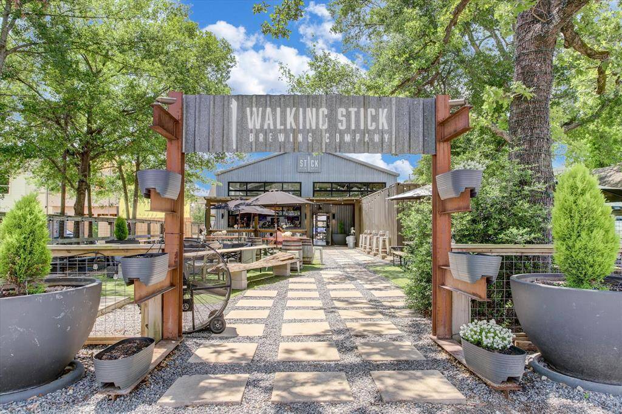1416 W. 34th 1/2 Street, Houston, Texas 77018
$489,000
3 Beds
2 Full / 1 Half Baths
Single-Family
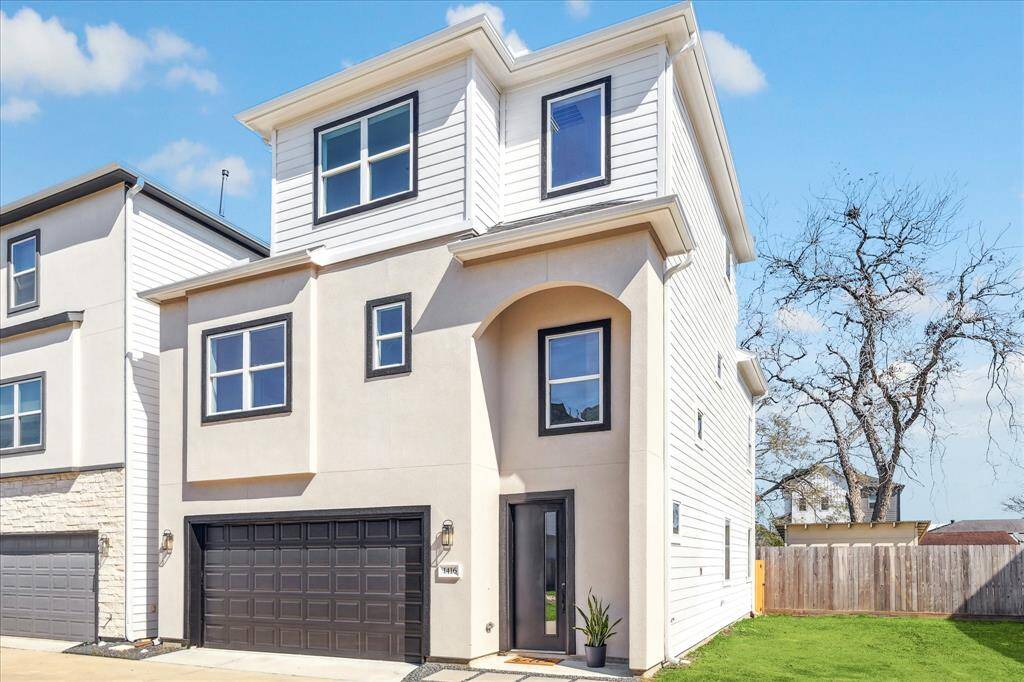

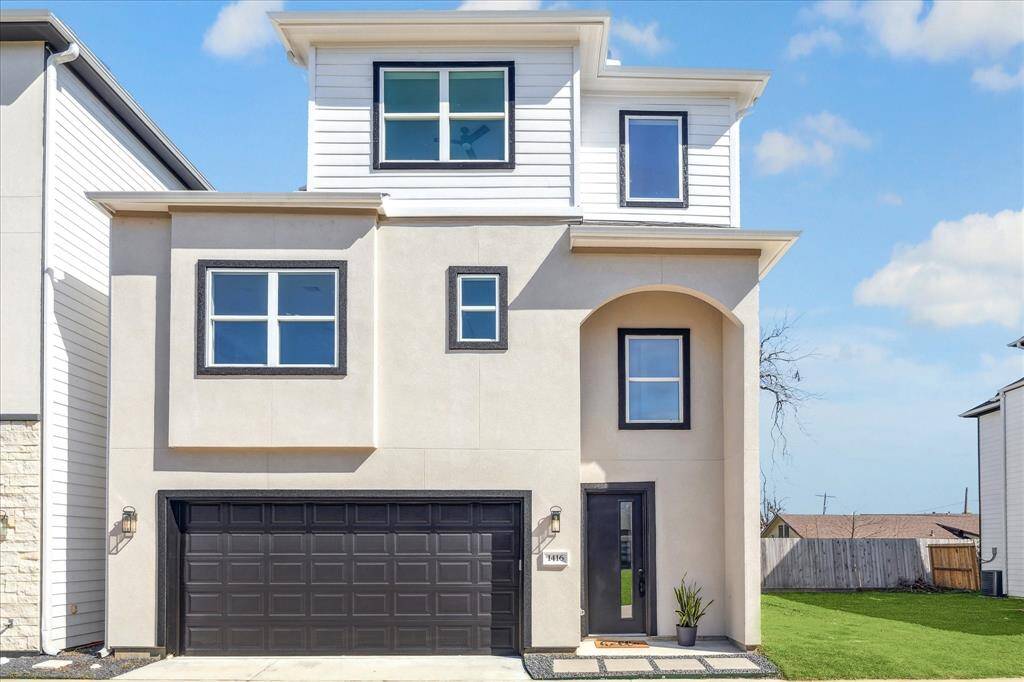
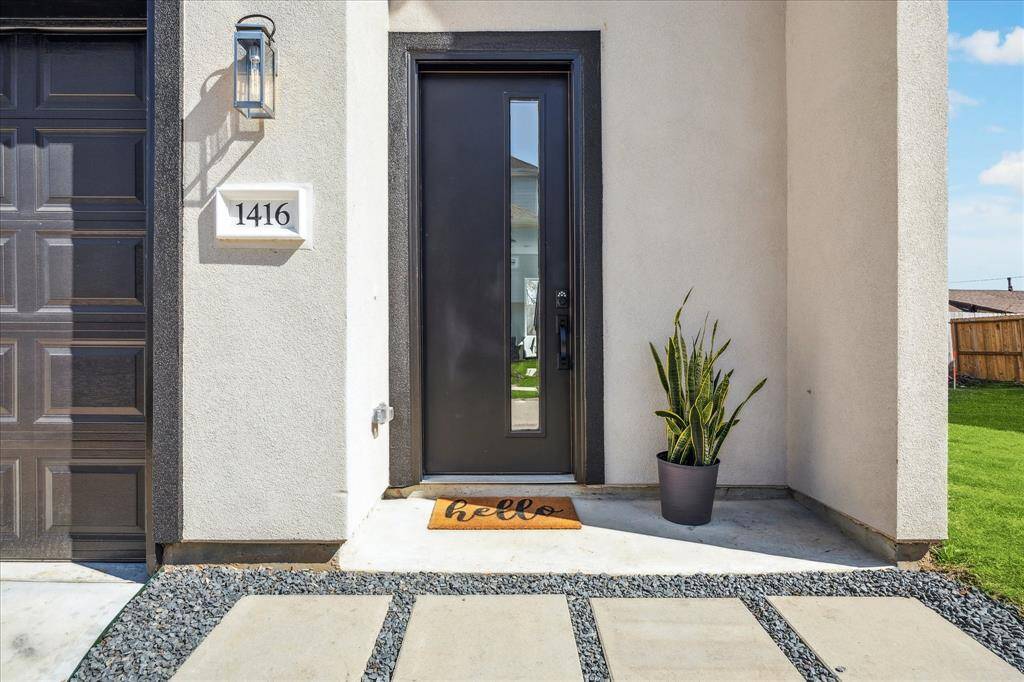
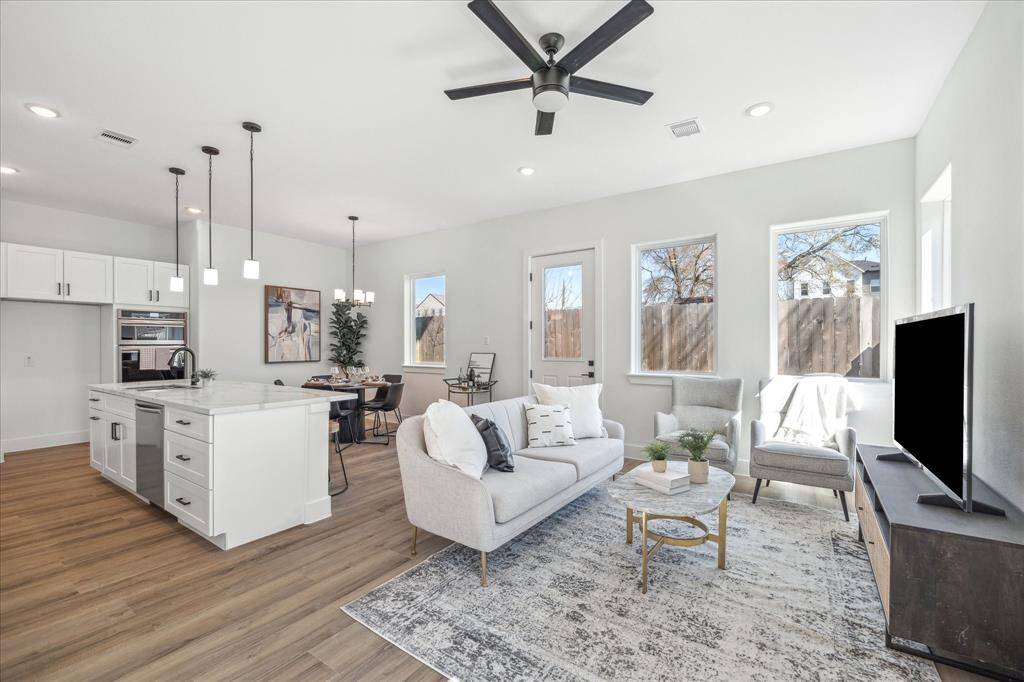
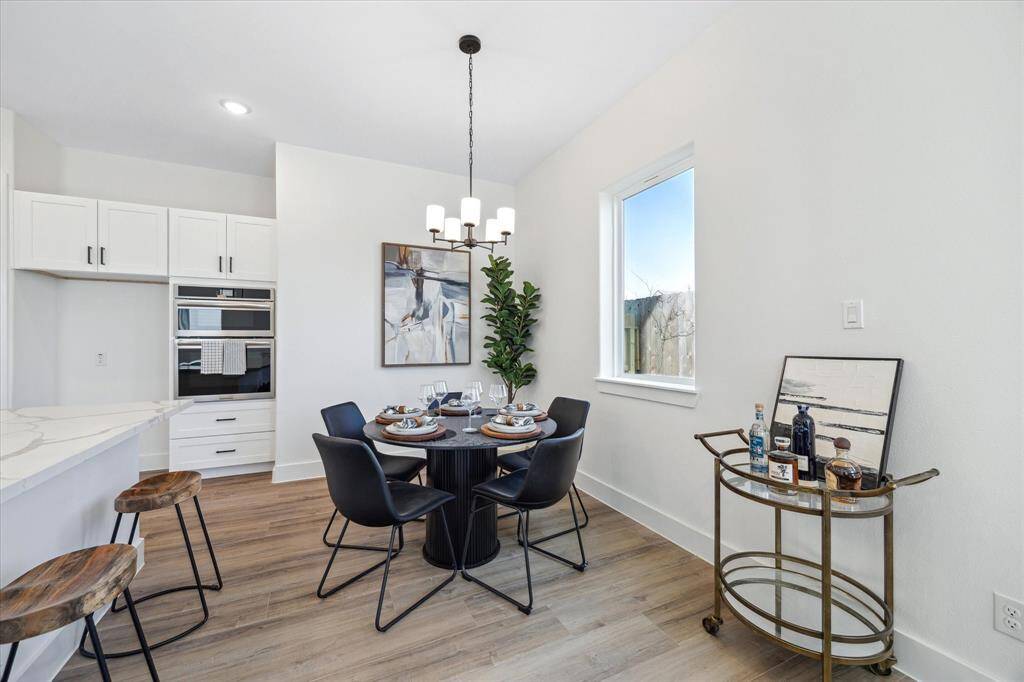
Request More Information
About 1416 W. 34th 1/2 Street
This contemporary new home is located in the gated community of Park View at Oak Forest & is the LAST MOVE-IN READY home available. Conveniently located off 610 & just a short distance to great restaurants, retail, entertainment, parks & walking trails, Galleria, Downtown & the Med. Center. The Austin floor plan is a 3 bedroom, 3 1/2 bath home that offers open concept living w/a spacious gourmet kitchen, dining & living room all on the 1st level. The 2nd level provides a private retreat that includes the primary bedroom w/a large en-suite spa-like bathroom, separate walk-in glass shower, a soaking tub to melt your stress away, dual sink vanity, & large walk-in closet. This floor also offers a bonus room to be used as a 2nd living room, game room or office, as well as a separate utility room. The 3rd floor has 2 secondary bedrooms, a jack & jill en-suite bathroom & a hallway enclave perfect for a study area. Window treatments, refrigerator, washer & dryer are included. A Must See!
Highlights
1416 W. 34th 1/2 Street
$489,000
Single-Family
2,592 Home Sq Ft
Houston 77018
3 Beds
2 Full / 1 Half Baths
2,012 Lot Sq Ft
General Description
Taxes & Fees
Tax ID
139-444-001-0004
Tax Rate
2.0924%
Taxes w/o Exemption/Yr
$6,286 / 2024
Maint Fee
Yes / $995 Annually
Maintenance Includes
Grounds, Limited Access Gates
Room/Lot Size
Living
18x12
Dining
14x8
Kitchen
14x10
Interior Features
Fireplace
No
Floors
Tile, Vinyl Plank
Countertop
Quartz
Heating
Central Gas
Cooling
Central Electric
Connections
Gas Dryer Connections, Washer Connections
Bedrooms
1 Bedroom Up, Primary Bed - 2nd Floor
Dishwasher
Yes
Range
Yes
Disposal
Yes
Microwave
Yes
Oven
Single Oven
Energy Feature
Ceiling Fans
Interior
2 Staircases, Dryer Included, Fire/Smoke Alarm, High Ceiling, Prewired for Alarm System, Refrigerator Included, Washer Included, Window Coverings
Loft
Maybe
Exterior Features
Foundation
Slab
Roof
Composition
Exterior Type
Cement Board
Water Sewer
Public Sewer, Public Water
Exterior
Back Green Space, Back Yard, Back Yard Fenced, Controlled Subdivision Access
Private Pool
No
Area Pool
No
Access
Automatic Gate, Driveway Gate
Lot Description
Patio Lot, Subdivision Lot
New Construction
Yes
Front Door
East
Listing Firm
Schools (HOUSTO - 27 - Houston)
| Name | Grade | Great School Ranking |
|---|---|---|
| Garden Oaks Elem | Elementary | 4 of 10 |
| Black Middle | Middle | 6 of 10 |
| Waltrip High | High | 4 of 10 |
School information is generated by the most current available data we have. However, as school boundary maps can change, and schools can get too crowded (whereby students zoned to a school may not be able to attend in a given year if they are not registered in time), you need to independently verify and confirm enrollment and all related information directly with the school.

