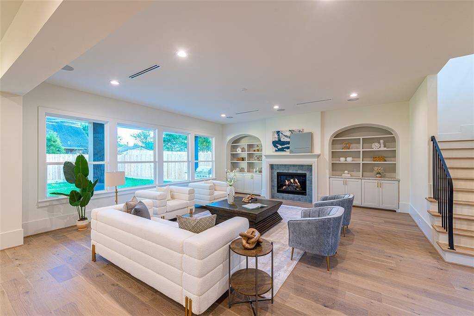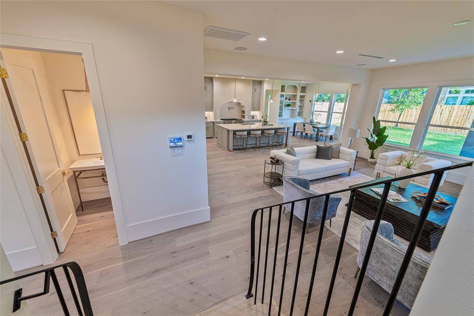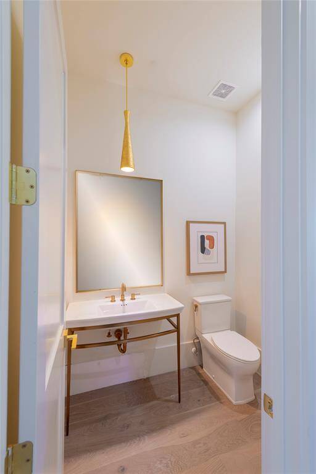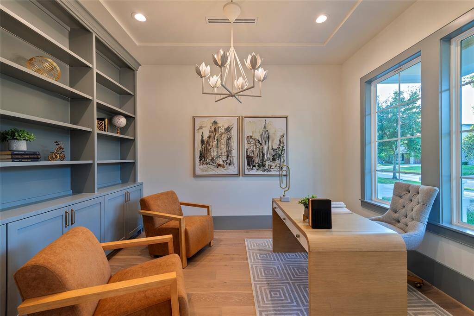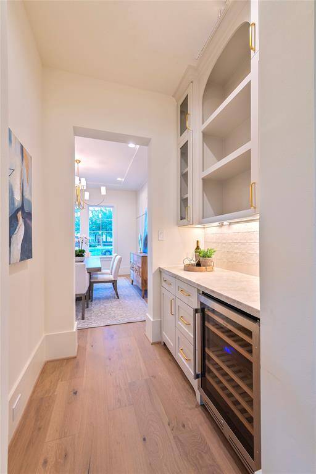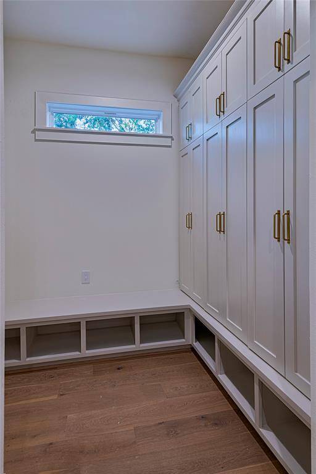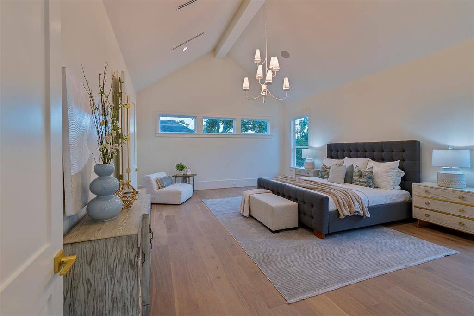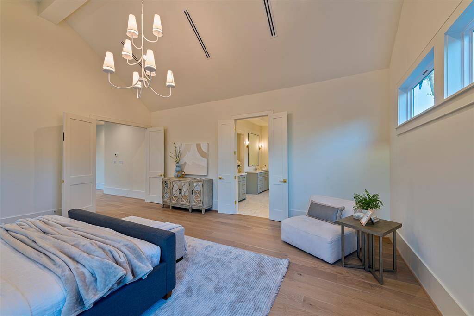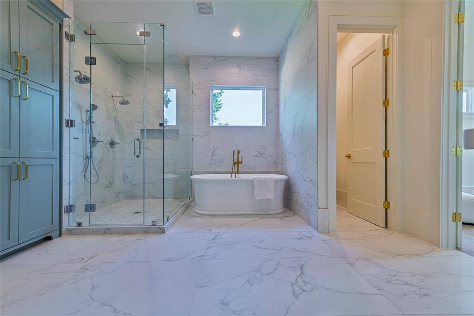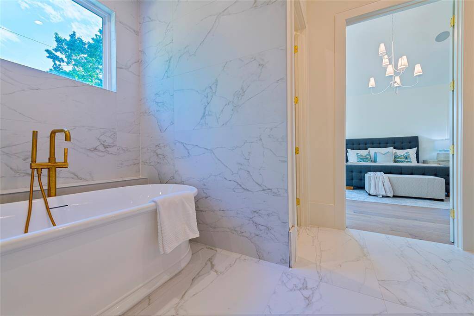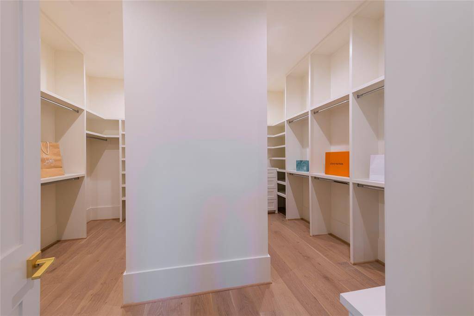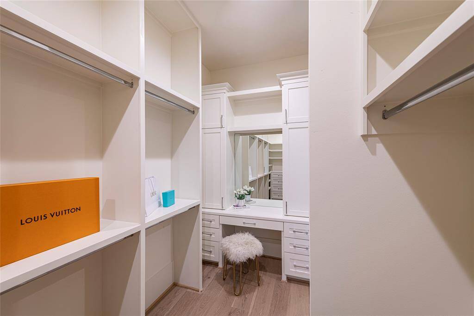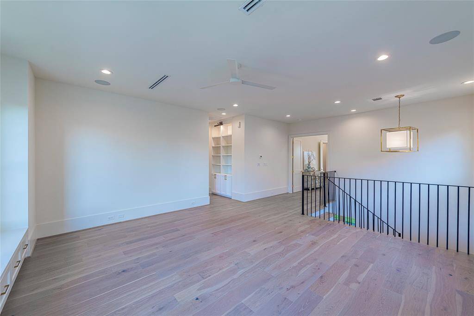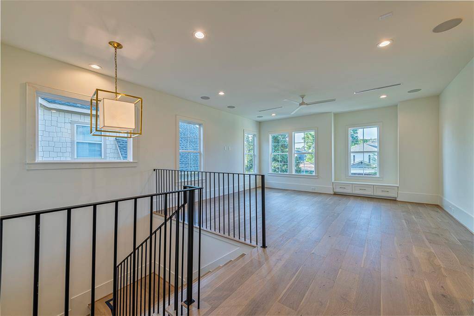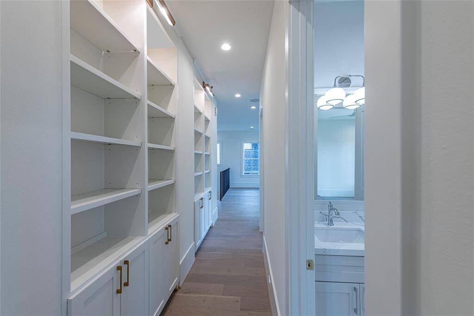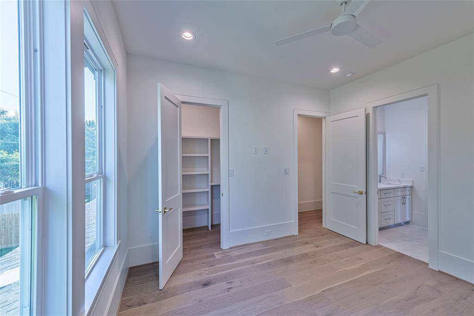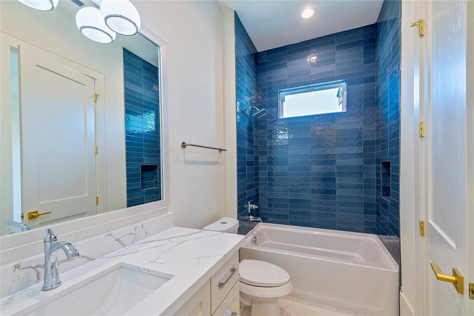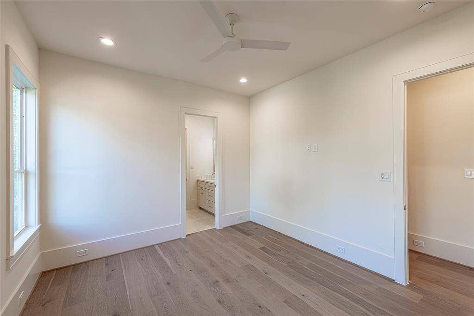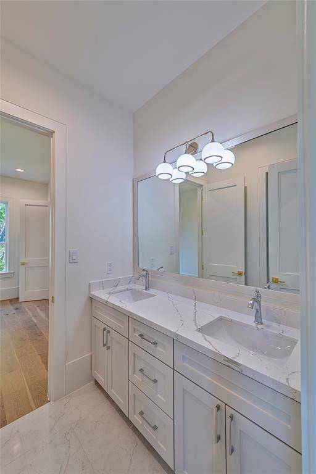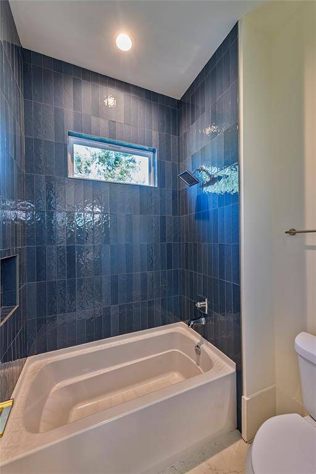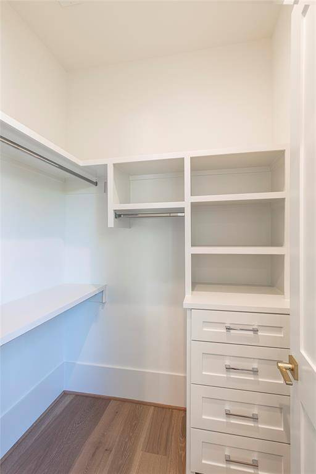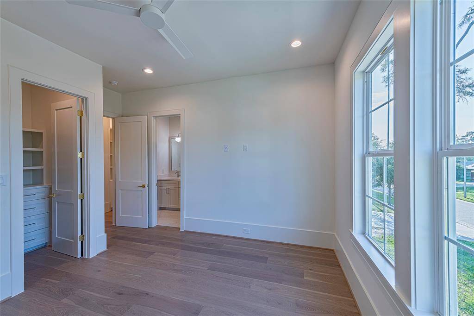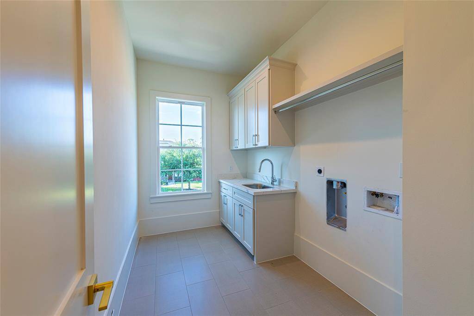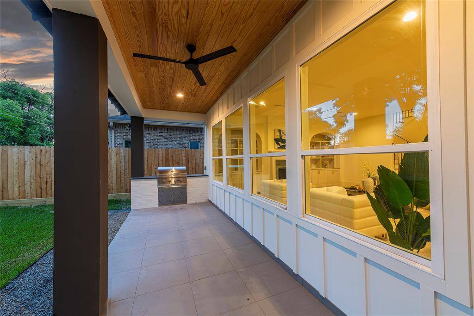1729 Althea Drive, Houston, Texas 77018
$1,499,000
4 Beds
3 Full / 2 Half Baths
Single-Family
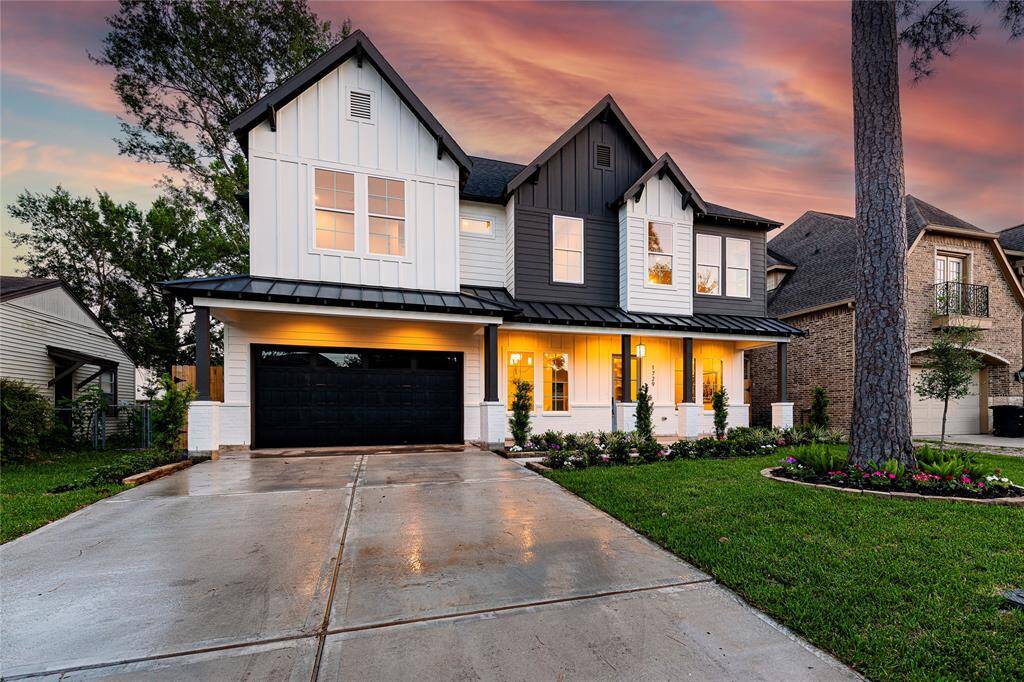

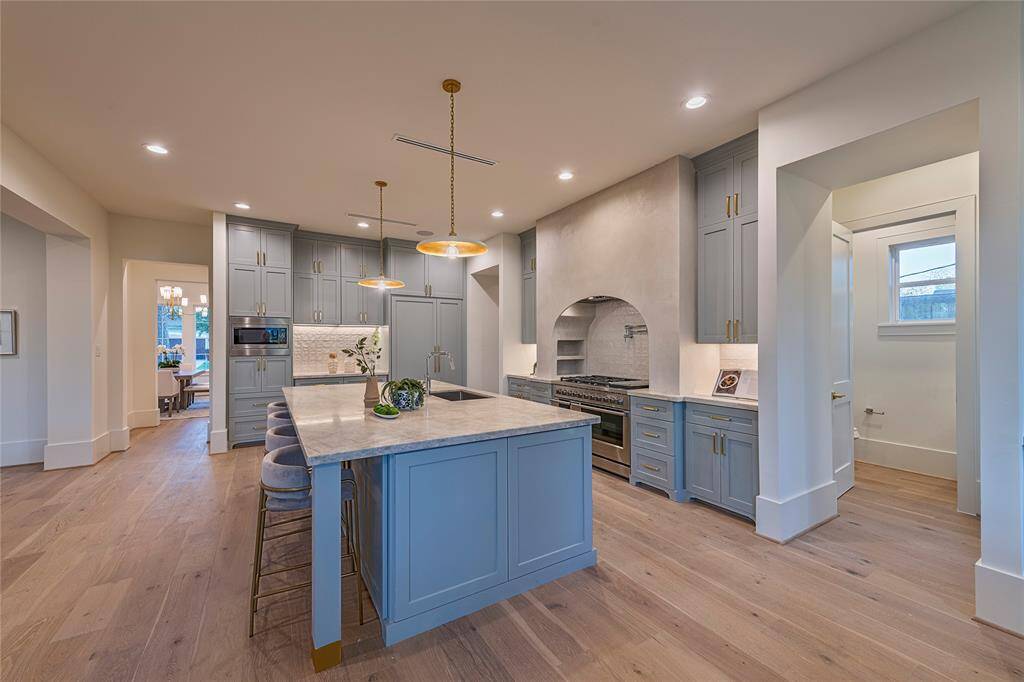
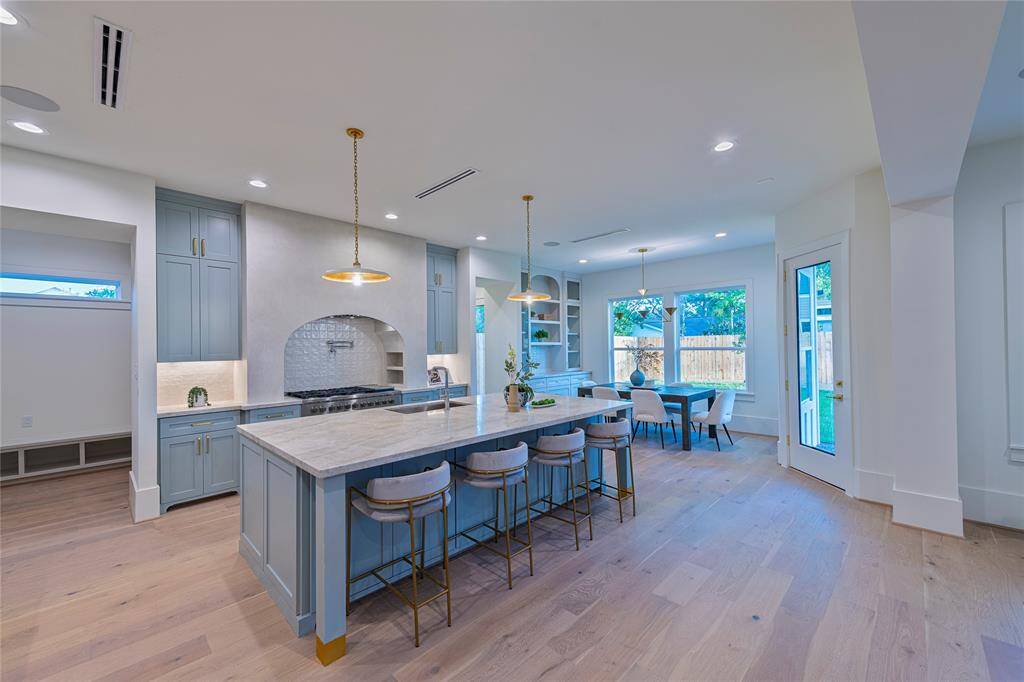
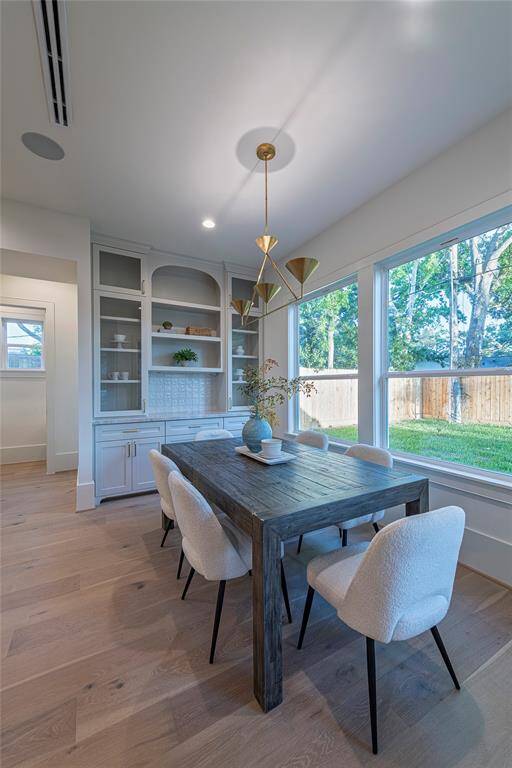
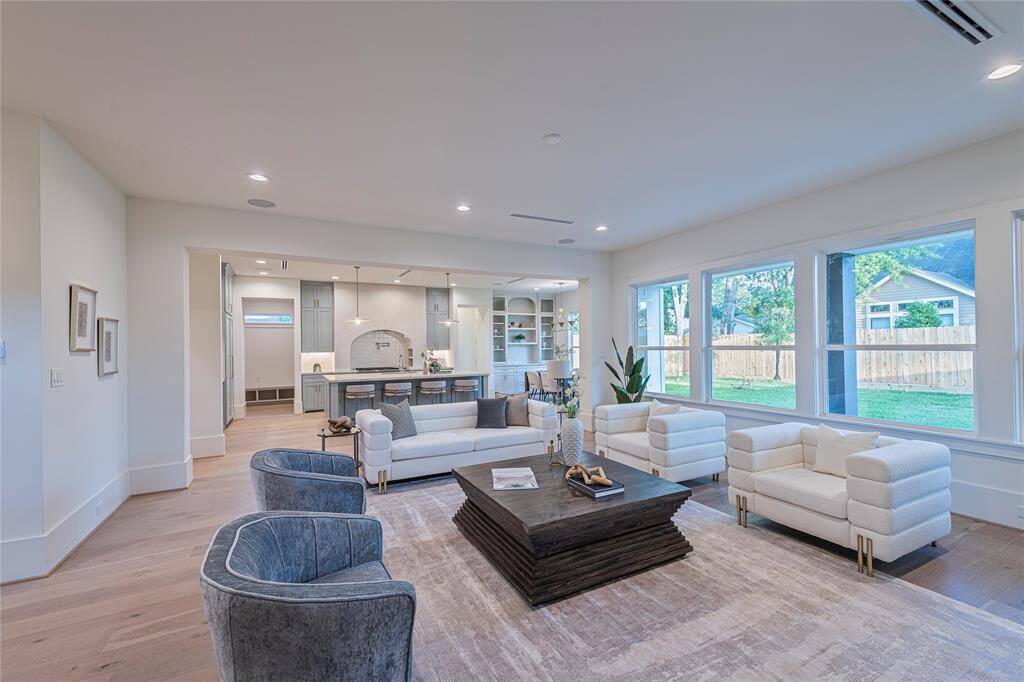
Request More Information
About 1729 Althea Drive
Welcome to your dream home! This meticulously crafted 4-bedroom new construction blends timeless design with exceptional attention to detail. From the moment you step inside, you're greeted by tall ceilings, beautiful wide-plank hardwood floors and custom cabinetry that highlight the details throughout. The heart of the home features a gourmet kitchen complete with Taj Mahal quartzite countertops, bespoke millwork and a striking hand-applied plaster vent hood—perfect for both everyday living and entertaining. The expansive living spaces flow seamlessly to a large backyard oasis, where you'll find an outdoor shower and ample space for a future swimming pool, playset and entertaining space. Upstairs, the oversized primary suite offers a luxurious retreat with room to unwind, while a spacious game room provides the ideal space for family fun or hosting guests. This home is a rare blend of elegance, comfort, and thoughtful design—don't miss your chance to make it yours!
Highlights
1729 Althea Drive
$1,499,000
Single-Family
4,333 Home Sq Ft
Houston 77018
4 Beds
3 Full / 2 Half Baths
7,200 Lot Sq Ft
General Description
Taxes & Fees
Tax ID
073-100-033-0042
Tax Rate
2.0924%
Taxes w/o Exemption/Yr
$7,382 / 2024
Maint Fee
No
Room/Lot Size
Dining
12x15
Kitchen
21x19
5th Bed
21x17
Interior Features
Fireplace
1
Floors
Engineered Wood, Tile
Heating
Central Gas
Cooling
Central Electric
Connections
Gas Dryer Connections, Washer Connections
Bedrooms
1 Bedroom Up, Primary Bed - 2nd Floor
Dishwasher
Maybe
Range
Yes
Disposal
Yes
Microwave
Yes
Energy Feature
Attic Vents, Ceiling Fans, Digital Program Thermostat, High-Efficiency HVAC, HVAC>15 SEER, Insulated/Low-E windows, Insulation - Batt, Insulation - Blown Fiberglass, Radiant Attic Barrier, Tankless/On-Demand H2O Heater
Interior
Alarm System - Owned, Dry Bar, Fire/Smoke Alarm, High Ceiling, Prewired for Alarm System, Refrigerator Included, Wine/Beverage Fridge
Loft
Maybe
Exterior Features
Foundation
Slab
Roof
Composition, Metal
Exterior Type
Brick, Cement Board
Water Sewer
Public Sewer, Public Water
Exterior
Back Yard, Back Yard Fenced, Covered Patio/Deck, Fully Fenced, Outdoor Kitchen, Patio/Deck, Private Driveway, Sprinkler System
Private Pool
No
Area Pool
Maybe
Lot Description
Subdivision Lot
New Construction
Yes
Front Door
North
Listing Firm
Schools (HOUSTO - 27 - Houston)
| Name | Grade | Great School Ranking |
|---|---|---|
| Stevens Elem | Elementary | 2 of 10 |
| Black Middle | Middle | 6 of 10 |
| Waltrip High | High | 4 of 10 |
School information is generated by the most current available data we have. However, as school boundary maps can change, and schools can get too crowded (whereby students zoned to a school may not be able to attend in a given year if they are not registered in time), you need to independently verify and confirm enrollment and all related information directly with the school.

