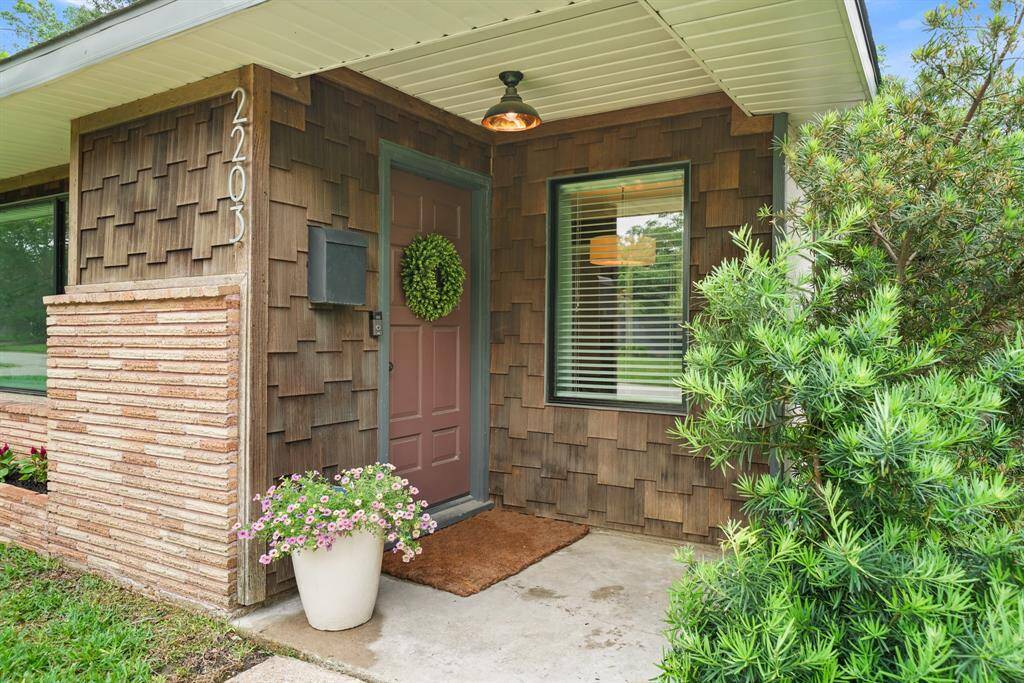
Welcome your friends & family to your new home on this charming covered front porch complete with ceiling mounted lighting and a Ring video door bell.
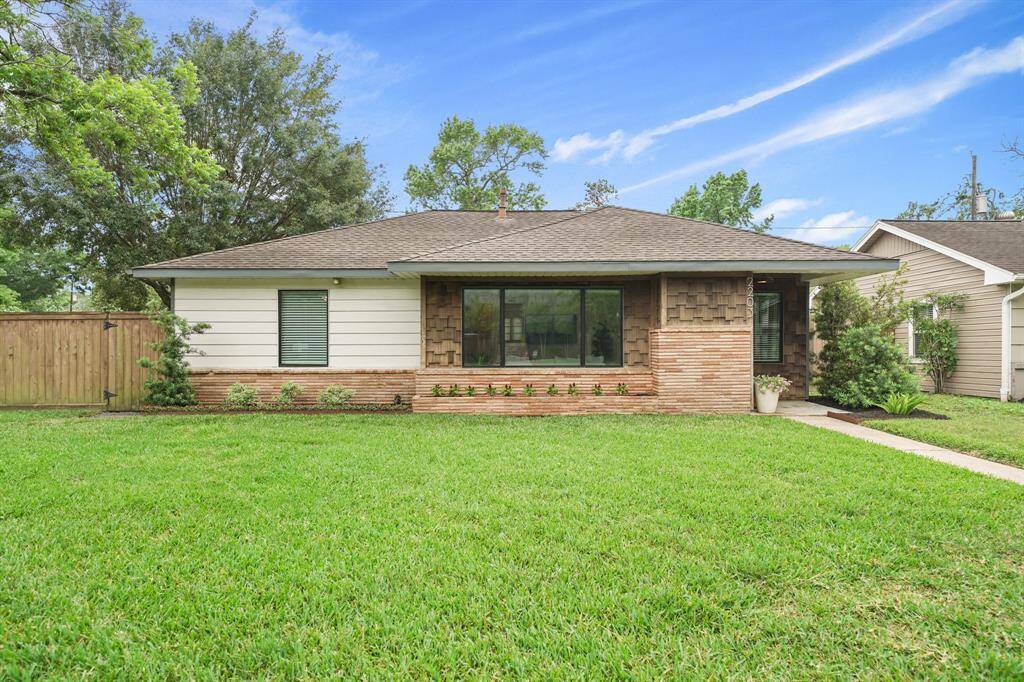
Situated on a beautiful corner lot in the heart of Oak Forest sits 2203 Saxon Drive. Conveniently located within minutes of major freeways and nearby shopping & dining destinations, this updated home includes a wood exterior with brick accents and professional landscaping including a built-in brick planter box and new landscape lighting in 2023. The air conditioning system, plenum & ductwork was replaced in 2023.
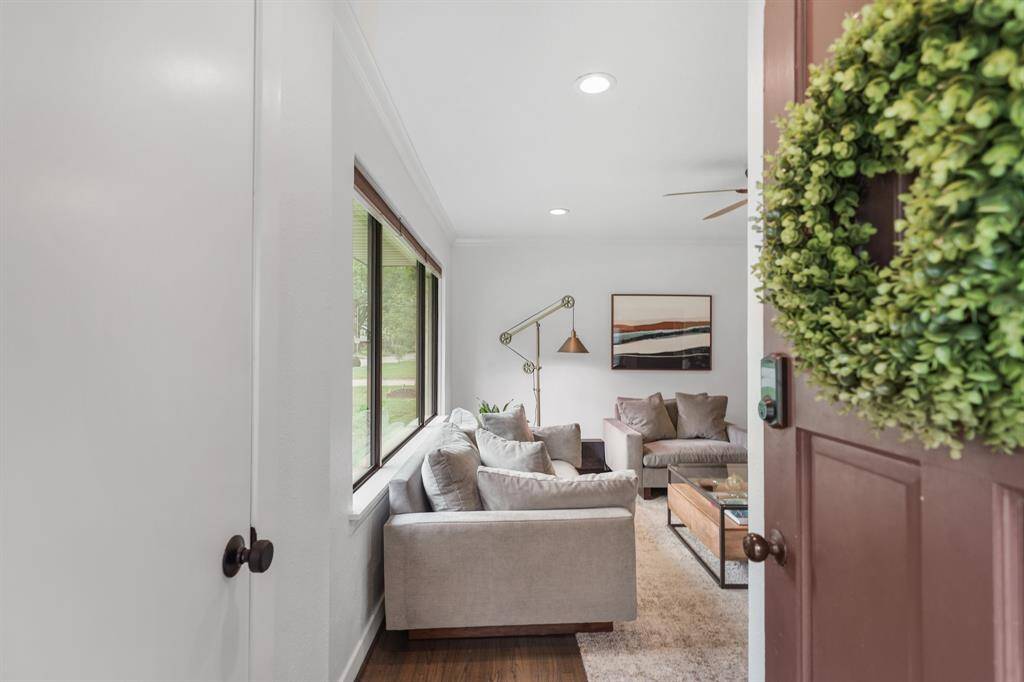
The foyer of the home opens to the formal living room. Features include crown moulding, recessed lighting, a coat storage closet & hardwood floors. In February '23, the interior of the home was re-painted along with new LED recessed lighting & new interior door hardware & hinges.
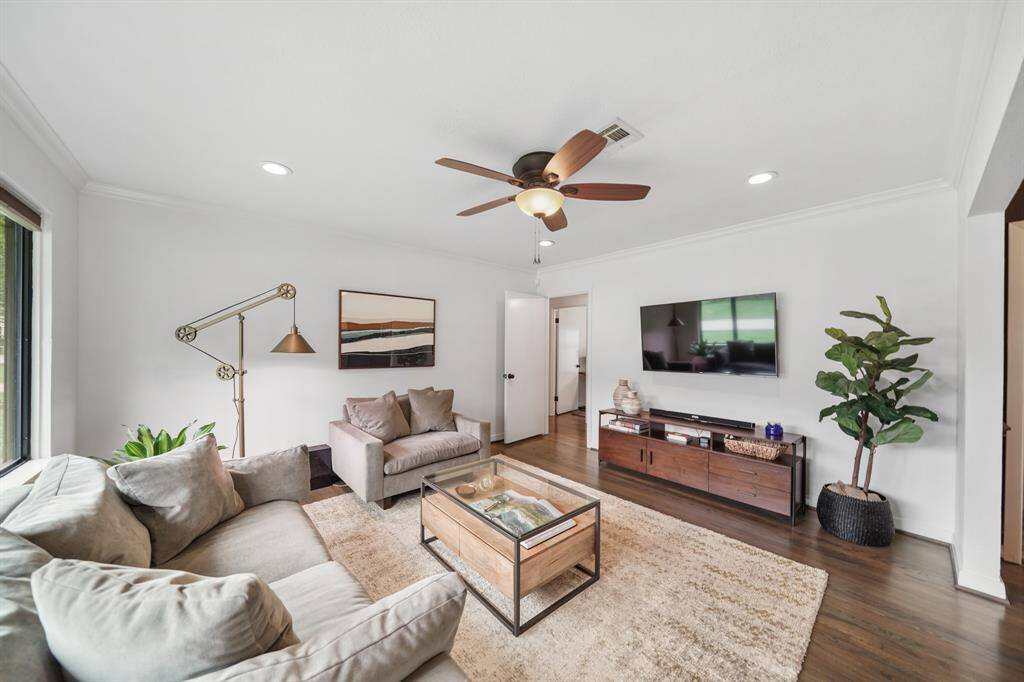
The living room sits on the front of the home and includes crown moulding, recessed lighting, a ceiling fan with light fixture & hardwood floors.
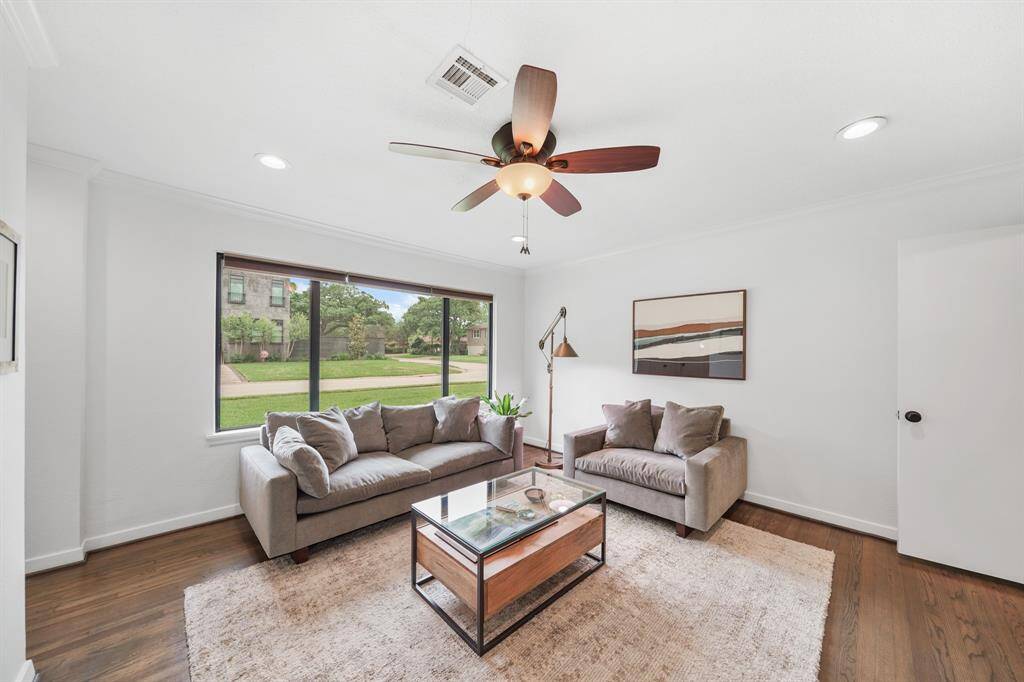
Picturesque, large fixed glass windows with shades overlooks the front yard and fills this space with plenty of natural light!
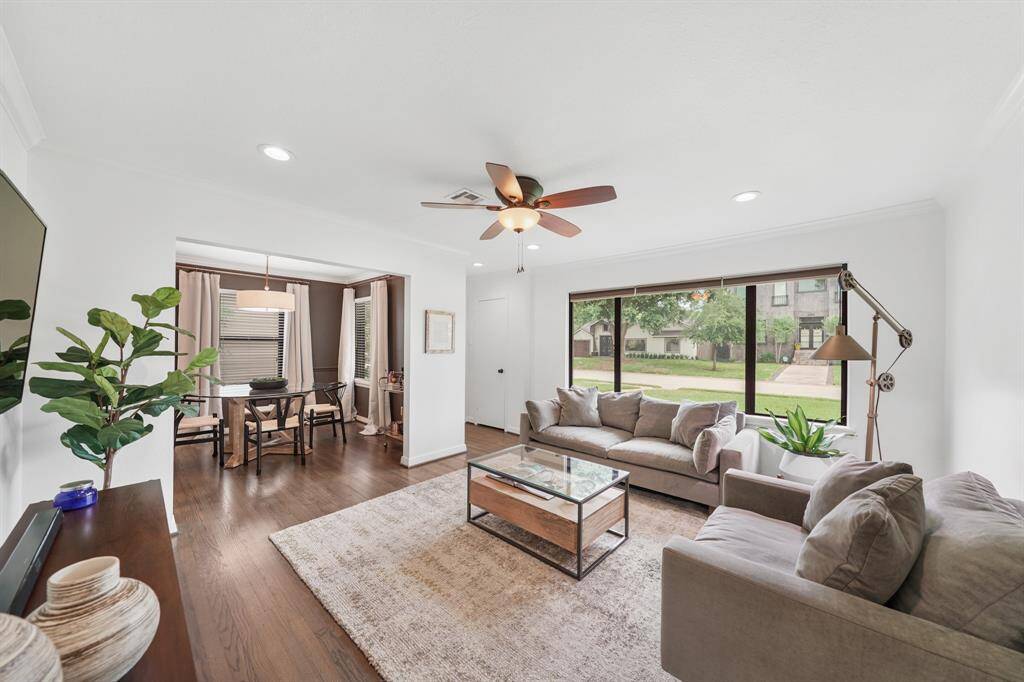
Just opposite the living room is a formal dining room.
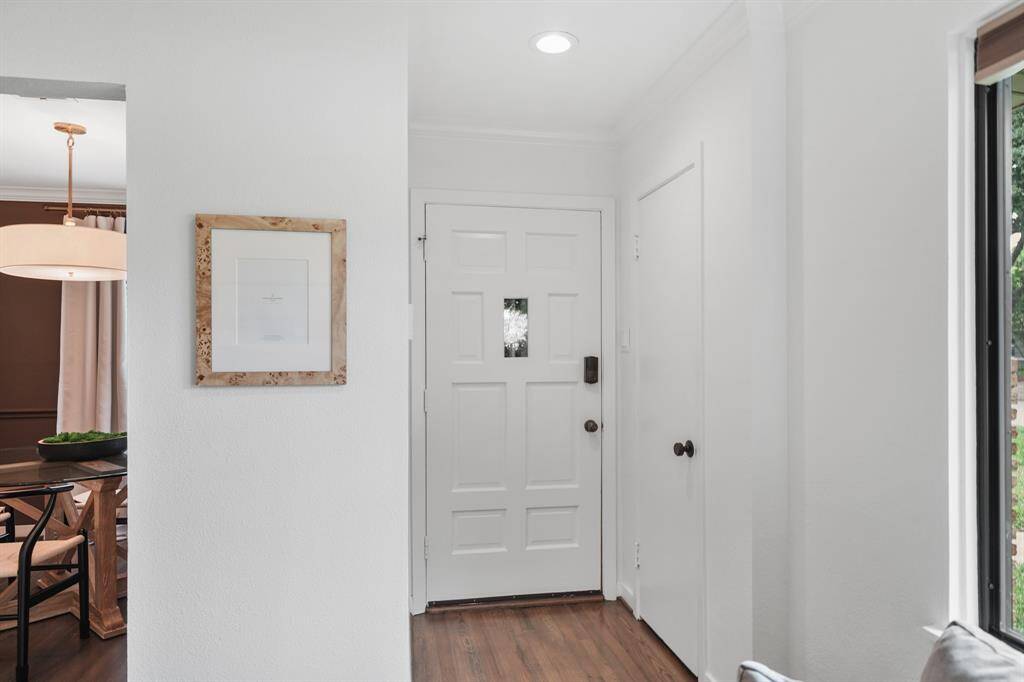
A view of the foyer with the formal dining room on the left.
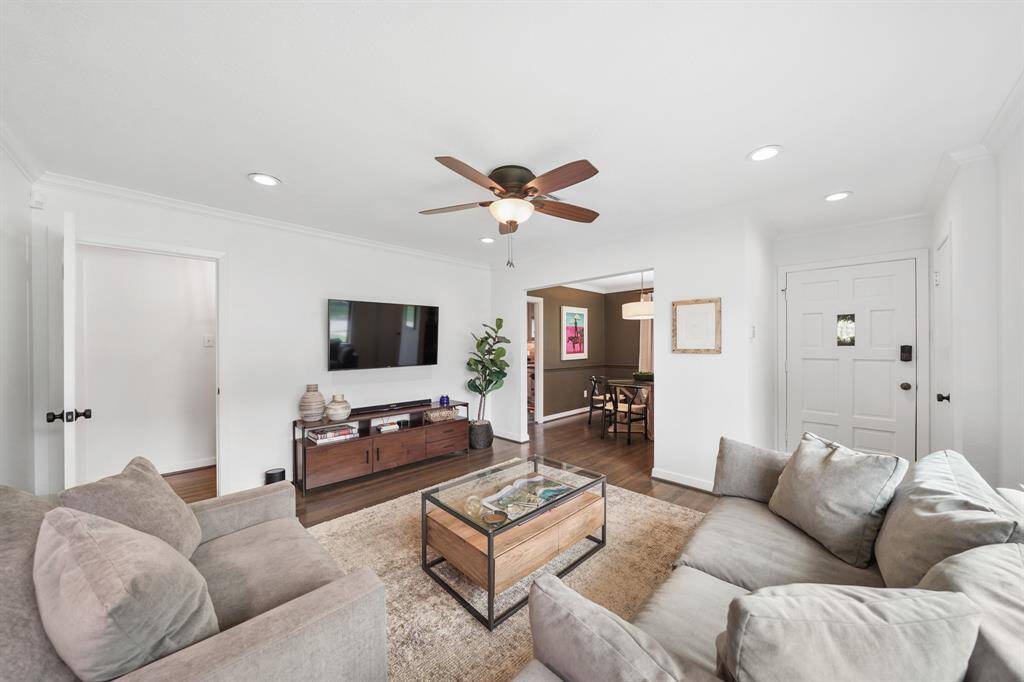
The door on the left opens to the bedroom corridor and the cased opening on the right leads to the dining room, kitchen & family room. Included is pre-wiring for a wall mounted flat screen TV.
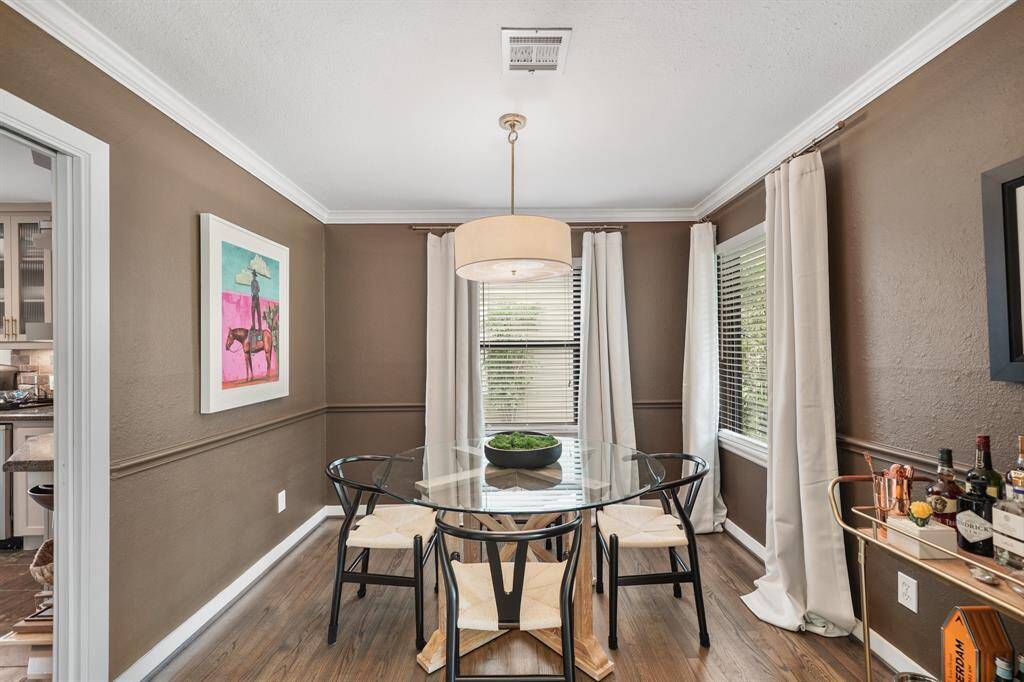
The formal dining room illuminated by a hanging light fixture includes crown moulding, chair rail moulding & hardwood floors.
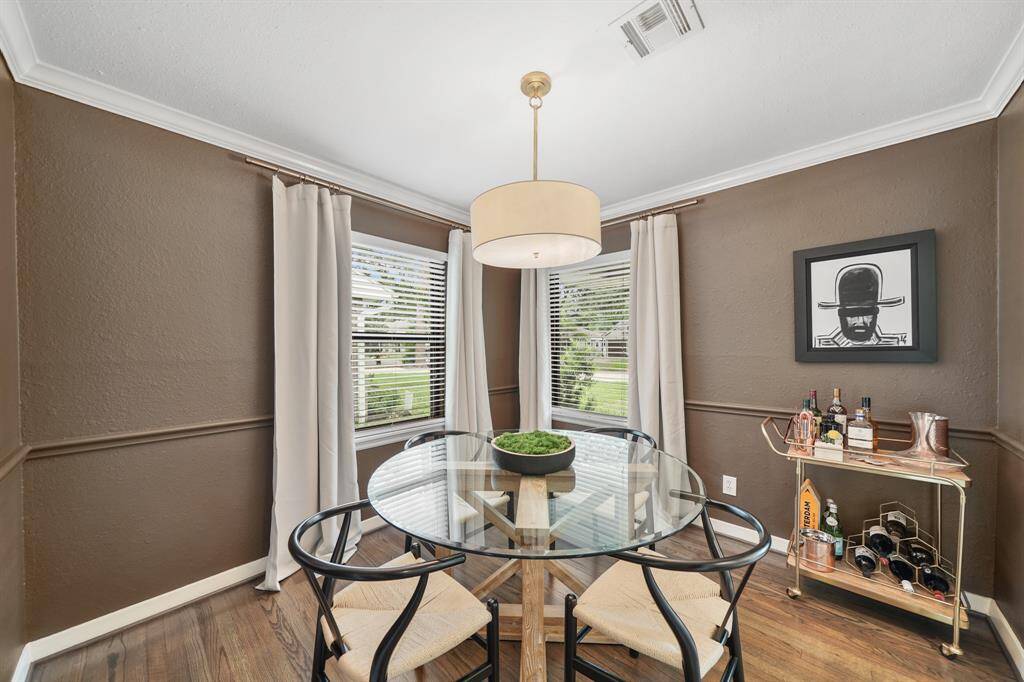
Included are decorative paint color selections along with two windows with blinds & drapes overlooking the front yard.
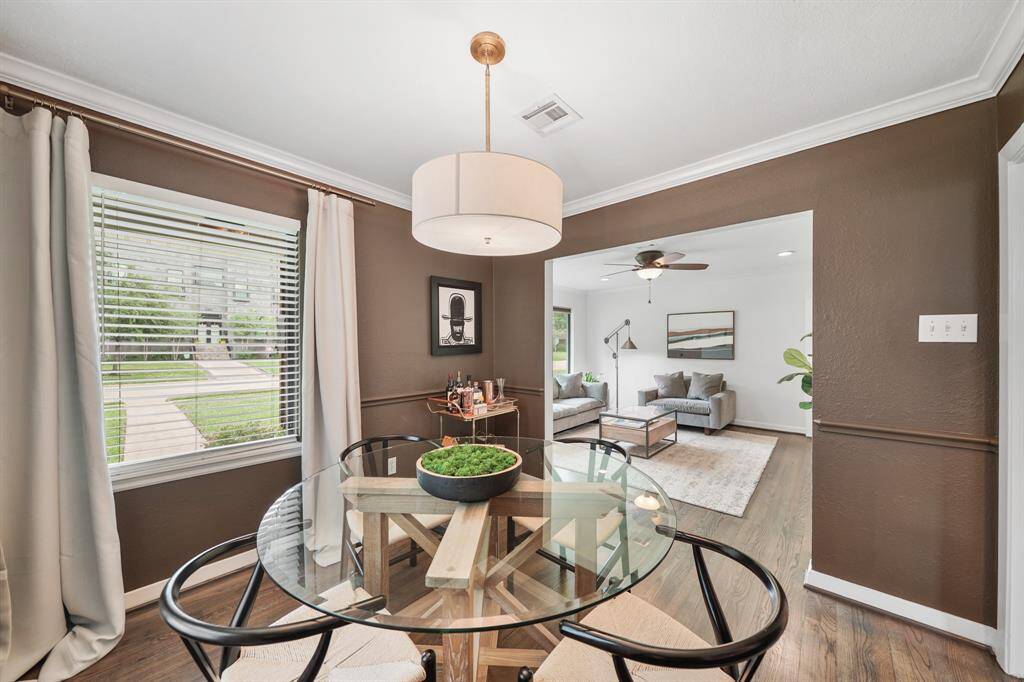
Ideal for casual to formal entertaining, the living room is shown in the background with convenient access to the kitchen on the right.
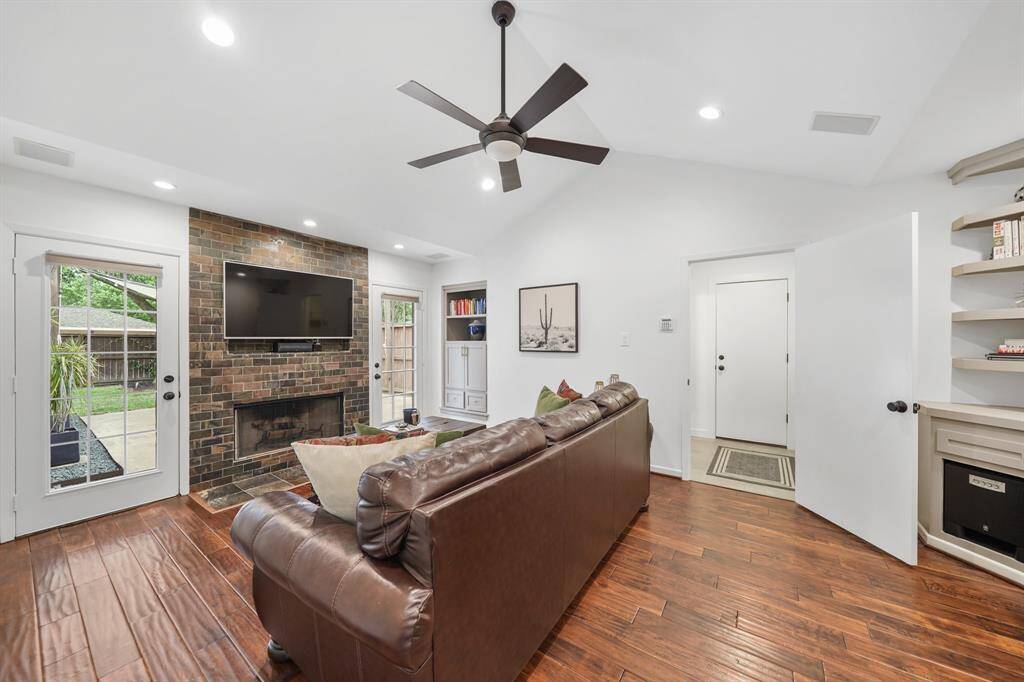
The family room with cathedral ceiling, recessed lighting and ceiling fan with light fixture has a floor-to-ceiling bricked wood burning fireplace with slate tiled hearth flanked by glass doors overlooking the backyard.
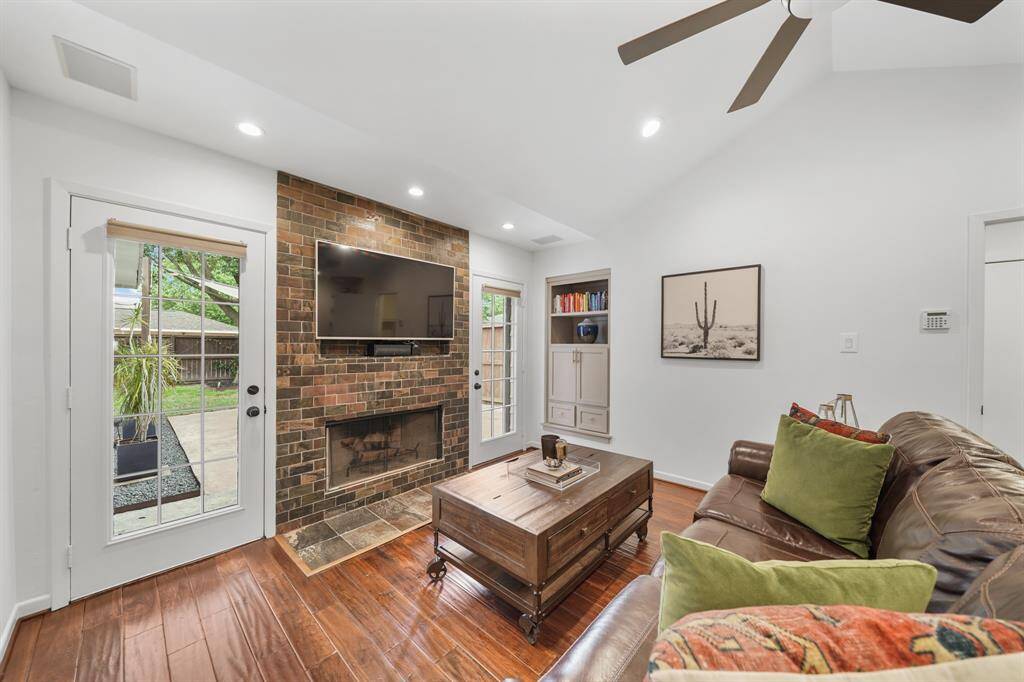
Included is a recessed custom built-in with display shelves above and cabinet storage below.
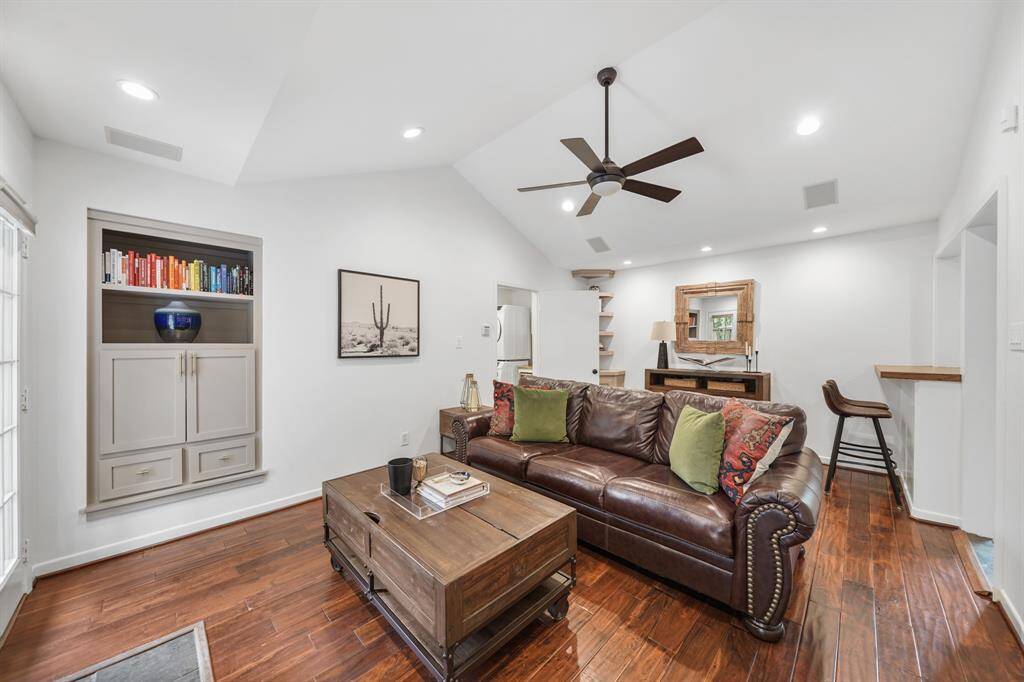
A butcher block surfaced breakfast bar provides a natural delineation between the family room & kitchen.
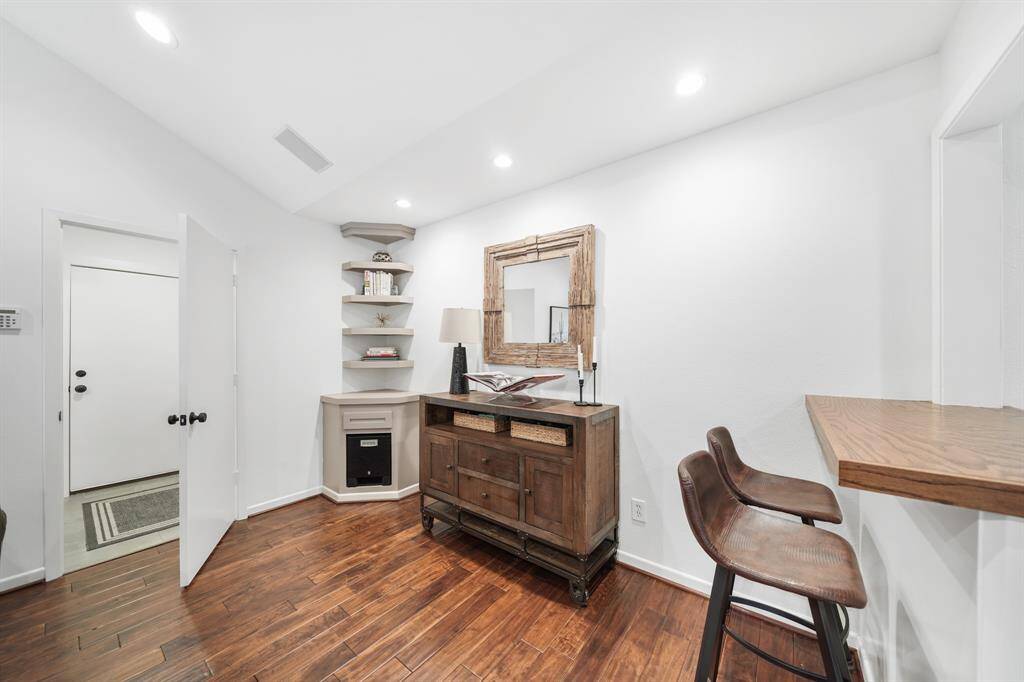
Built-in cabinetry with floating display shelves above has space below for a subwoofer. Included is this beautifully appointed family room are ceiling installed surrounded sound speakers. The door on the left leads to the utility room and the home's second full bath.
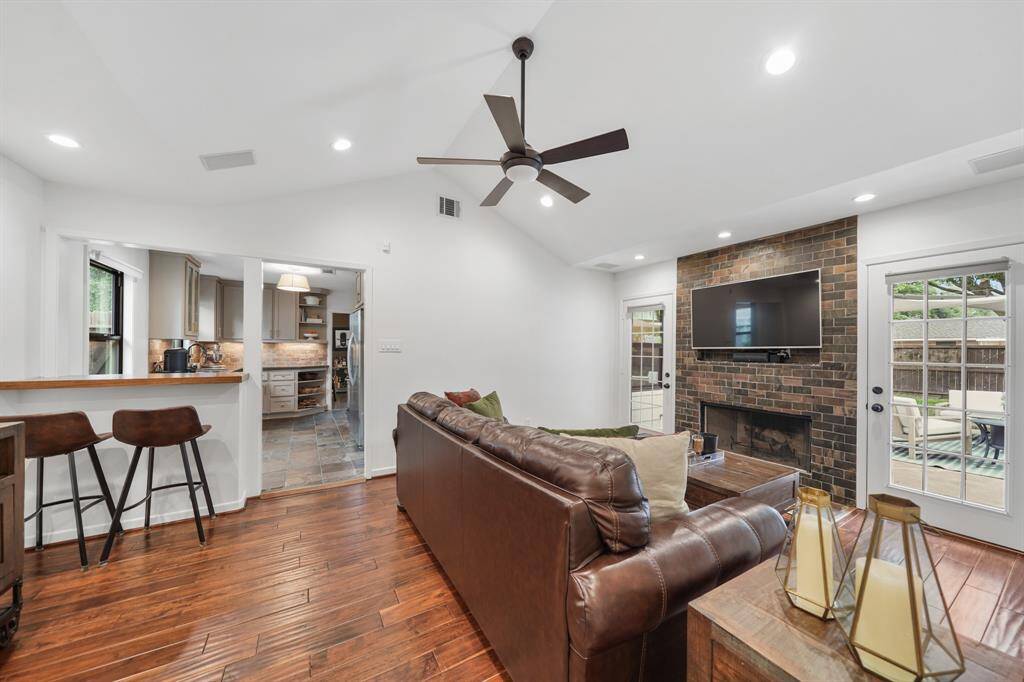
A view of the family room & breakfast bar with the kitchen in the background.
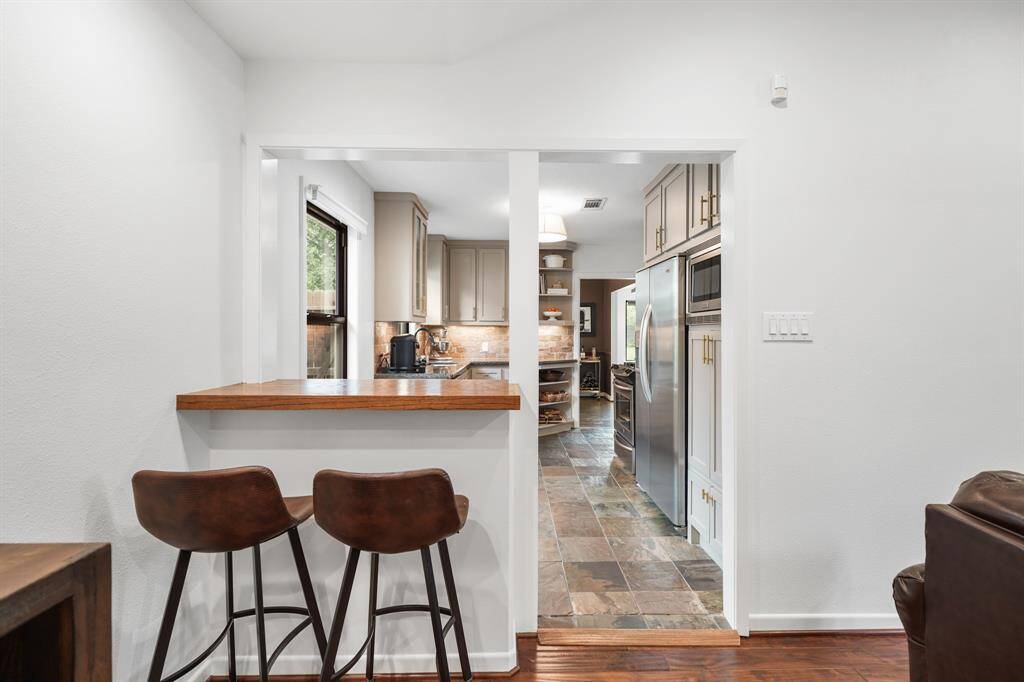
Enjoy your first cup of morning coffee at this cozy breakfast bar overlooking the kitchen.
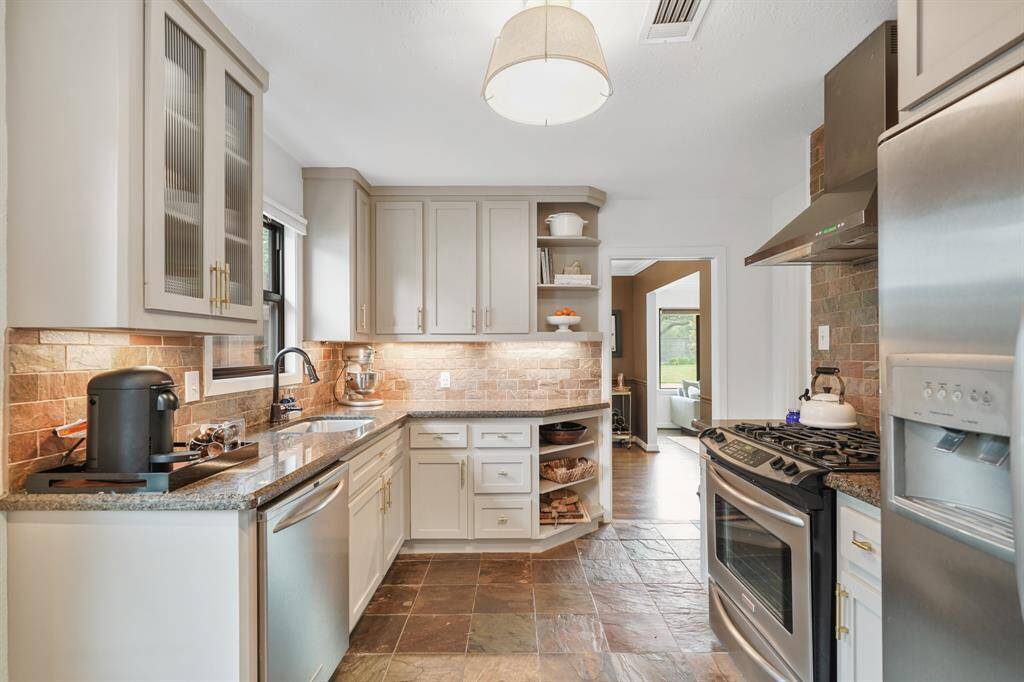
Beautifully updated, the kitchen has 42" painted Shaker-style cabinetry capped with crown moulding accompanied by granite counter tops with a tiled back splash, under-cabinet lighting & slate tile flooring.
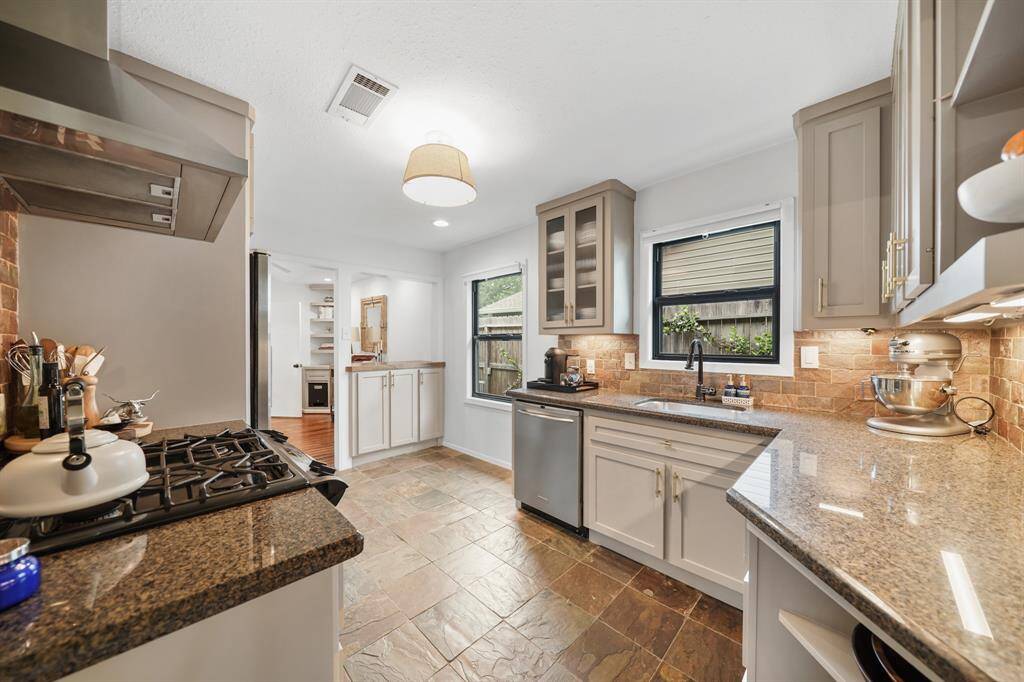
A stainless steel under-mount sink sits just below a window overlooking the side yard.
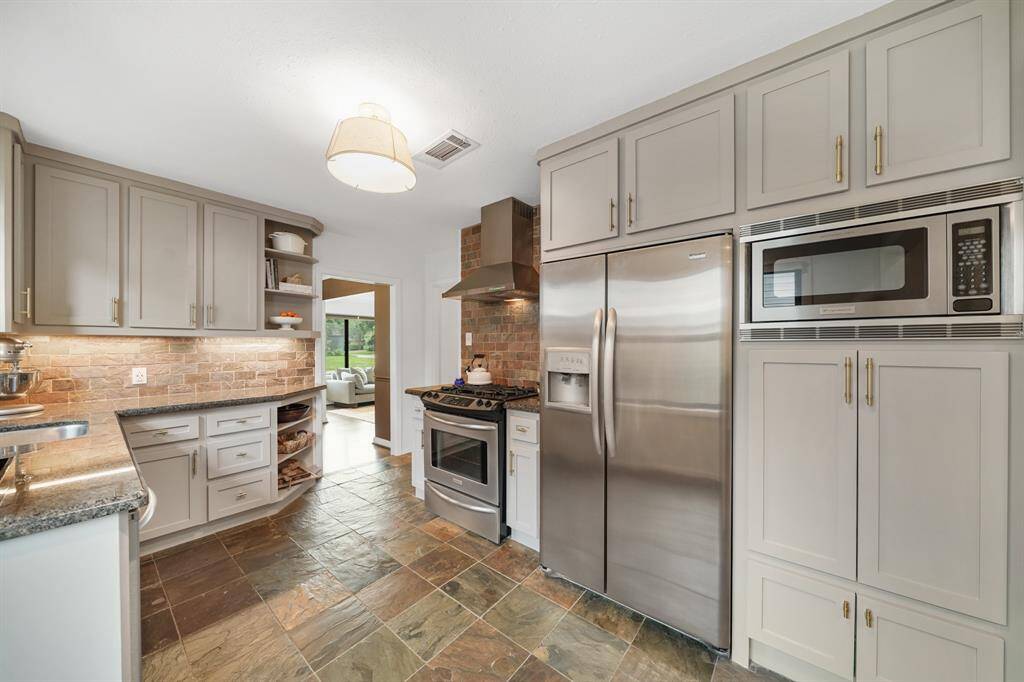
The floor-to-ceiling cabinetry offers pantry storage space and the side-by-side stainless steel refrigerator with door mounted ice & water dispenser will stay with the home.
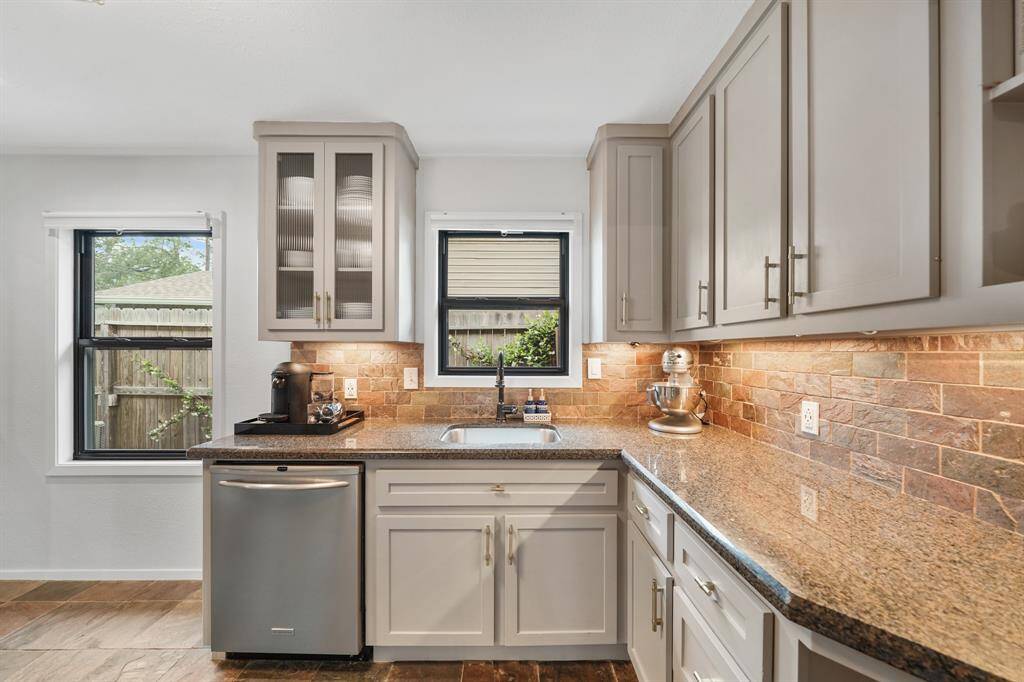
Included is a reeded glass display cabinet to the left of the kitchen sink.
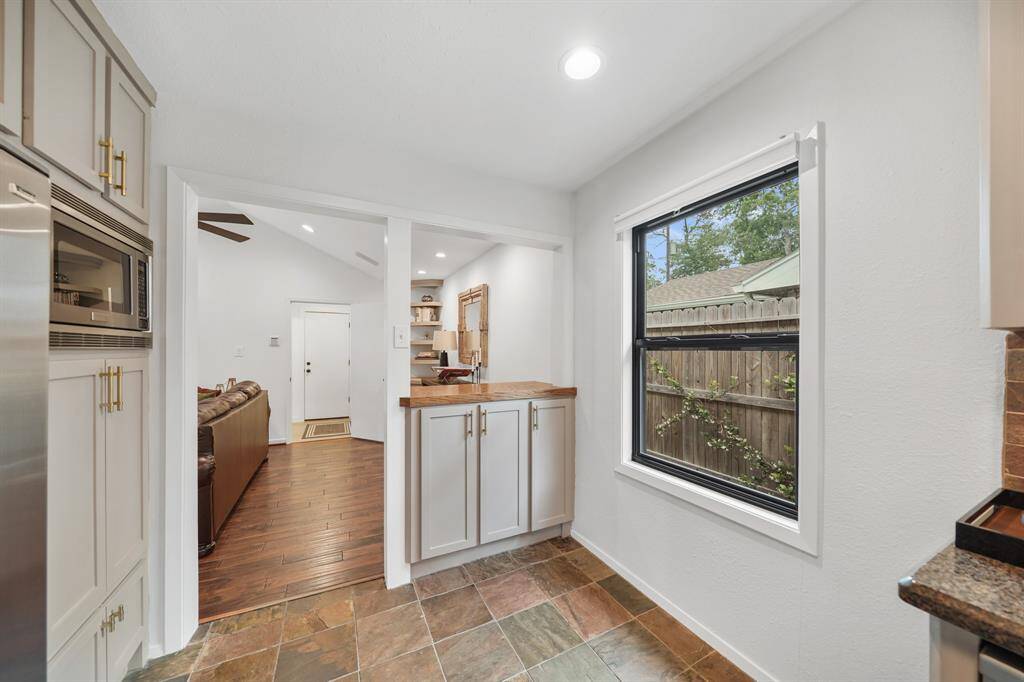
There's space between the end of the kitchen cabinet and the breakfast bar for a table & chairs with window & recessed lighting above.
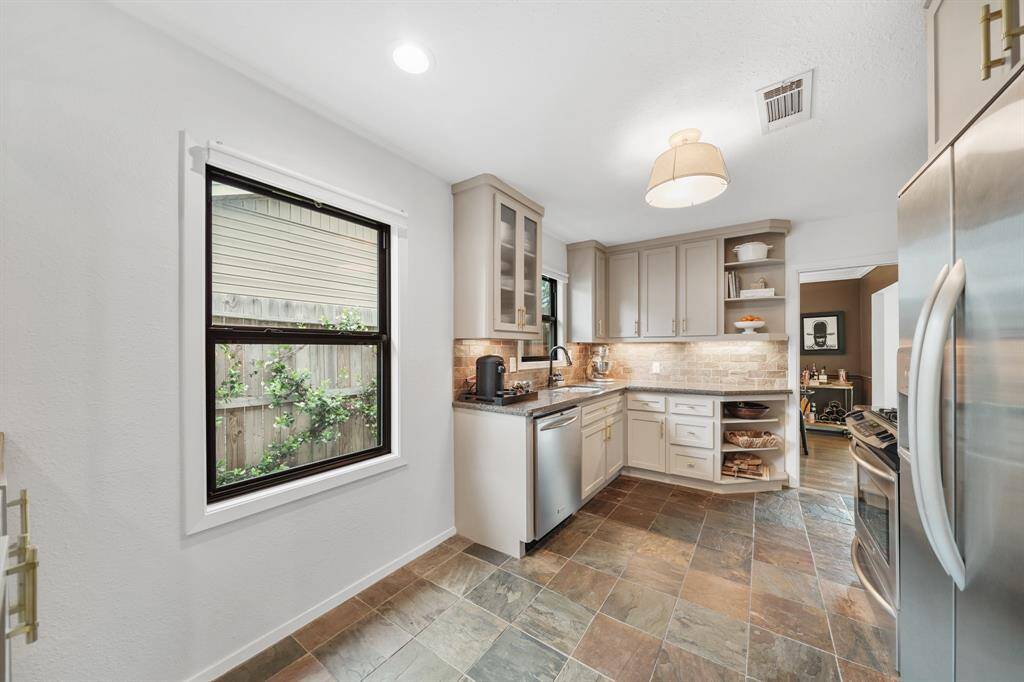
The Frigidaire stainless steel appliance package includes a 4-burner gas range with a combination conventional/convection oven below, chimney-style ventilation & lighting above, a built-in microwave oven and a dishwasher.
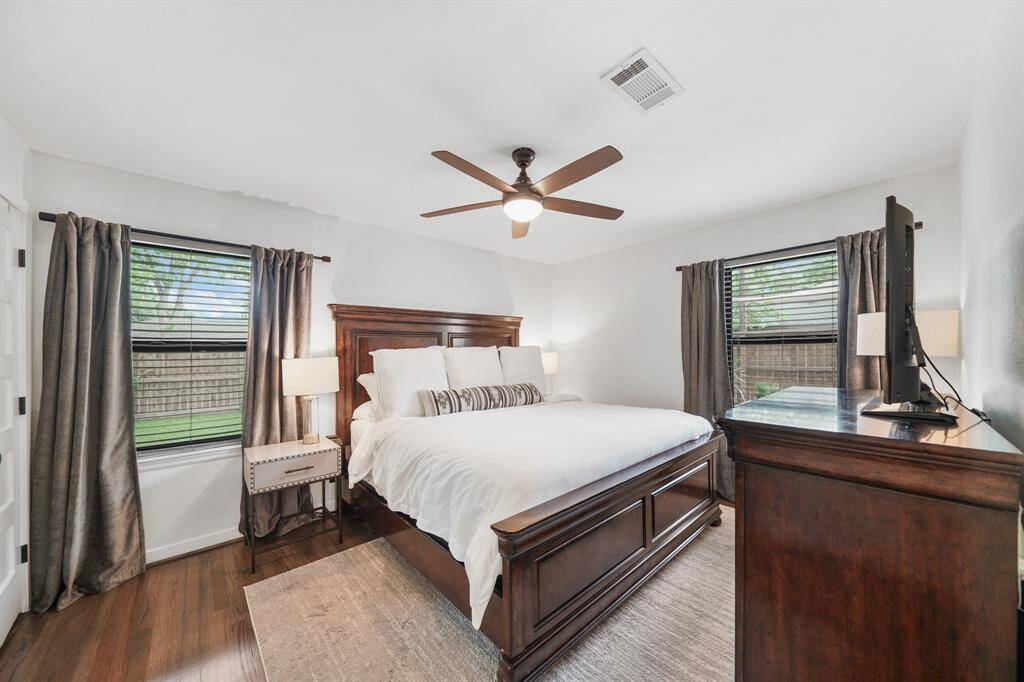
The owner's bedroom includes a ceiling fan with lighting, two windows with blinds and drapes & gleaming hardwood floors.

The wardrobe closet has been expanded and customized to include double hanging wardrobe storage rods, storage shelves, a built-in dresser & LED lighting.
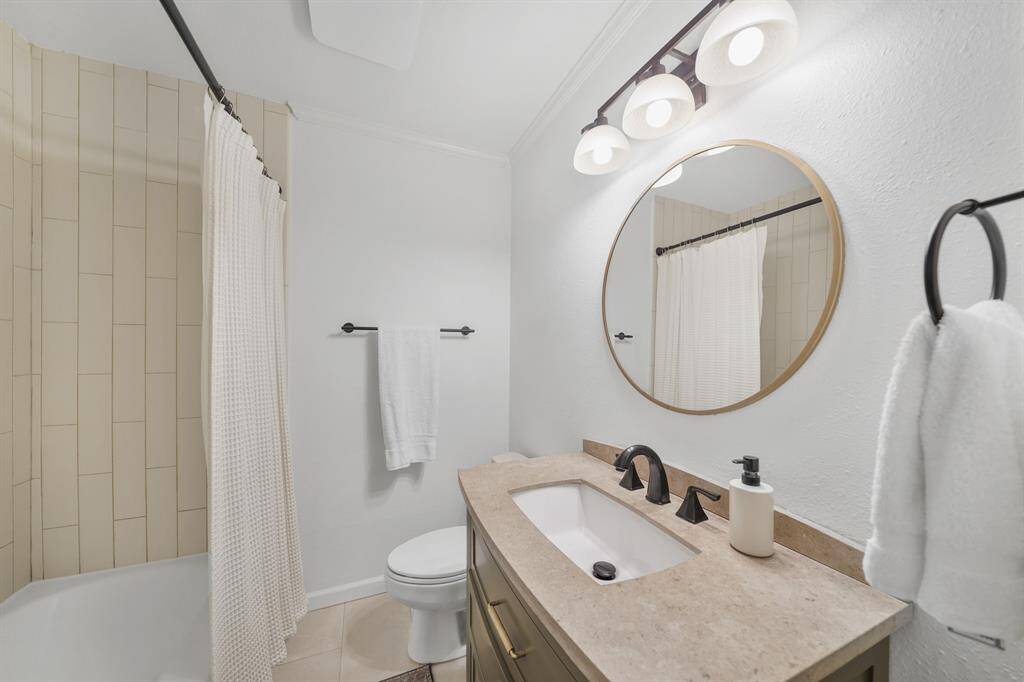
The full bath with crown moulding has wood cabinetry supporting a quartz counter top with integrated back splash & under-mount sink highlighted by a custom framed mirror with lighting above. Included is a vertically-laid subway tile surrounded combination tub/shower.
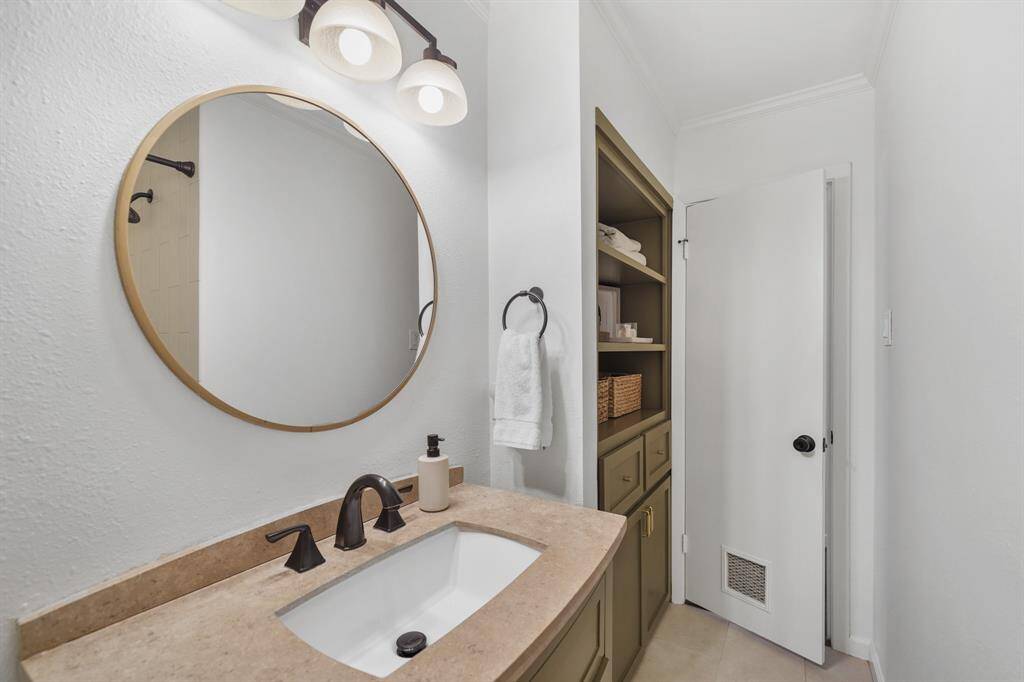
A built-in linen storage area and 12" x 24" tile flooring is included.
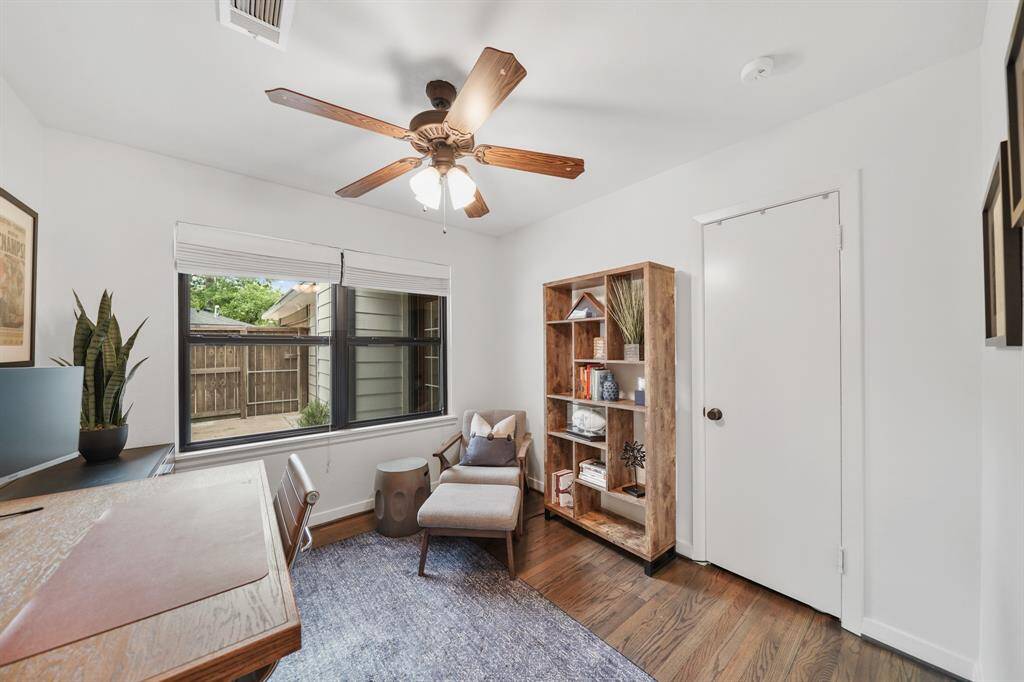
Currently serving as a study, the secondary bedroom features a ceiling fan with lighting, a wardrobe closet & hardwood floors.
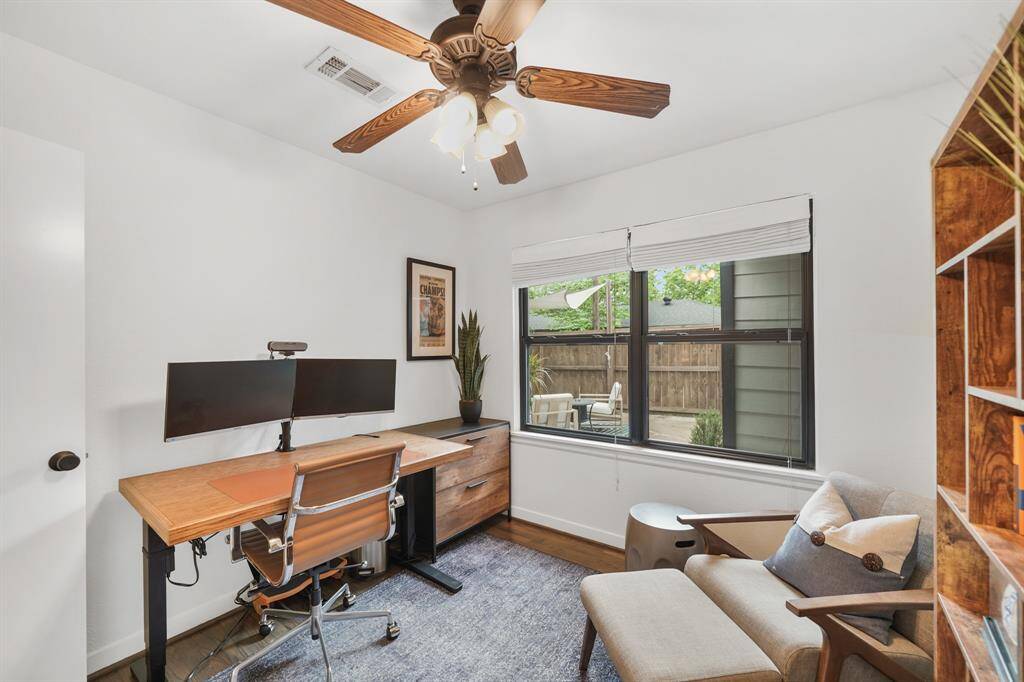
Large windows with Roman shades overlook the patio & backyard.
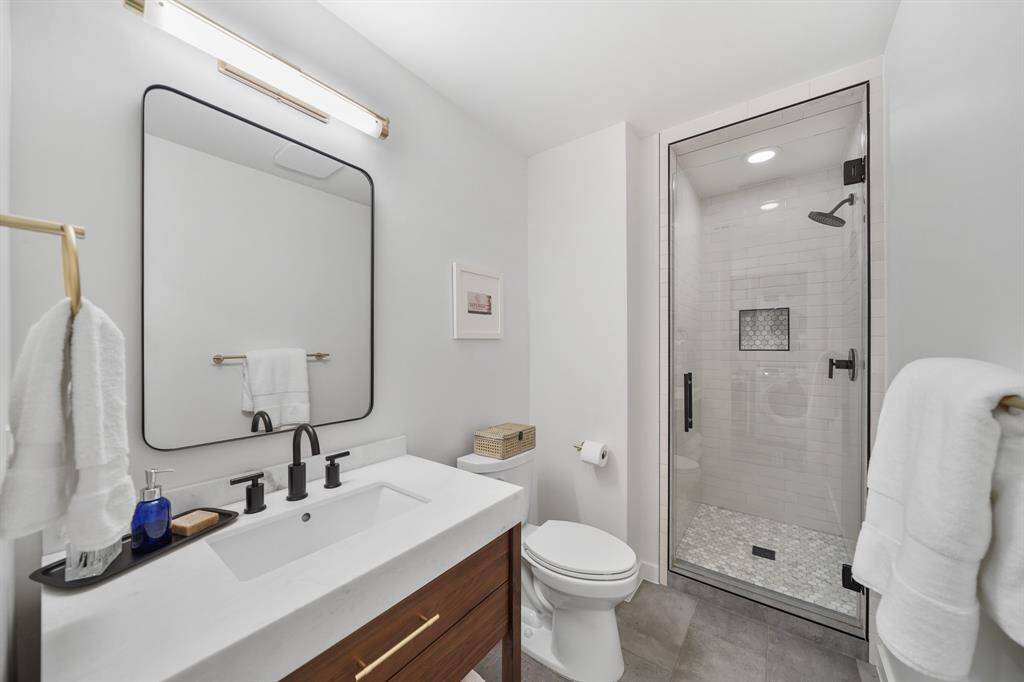
Added to the home in 2021, the home's second full bath has wood-stained cabinetry, quartz counter top & back splash, a framed mirror with wall mounted lighting above & 12" x 24" tile flooring.
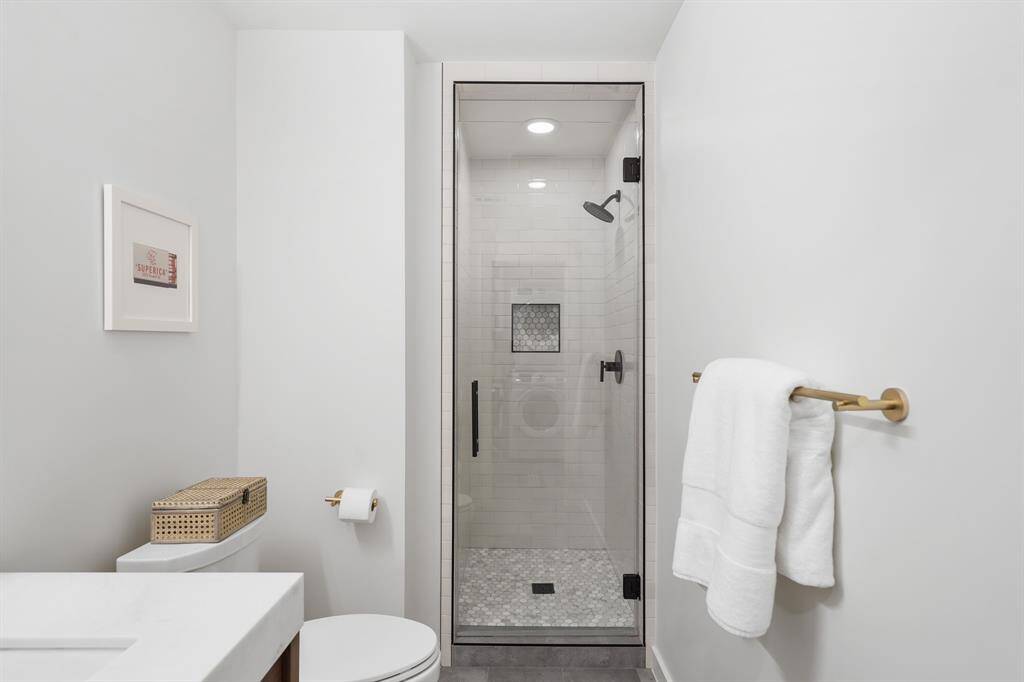
Included is a walk-in subway tile surrounded shower with an integrated soap/shampoo shelf & decorative tile flooring.
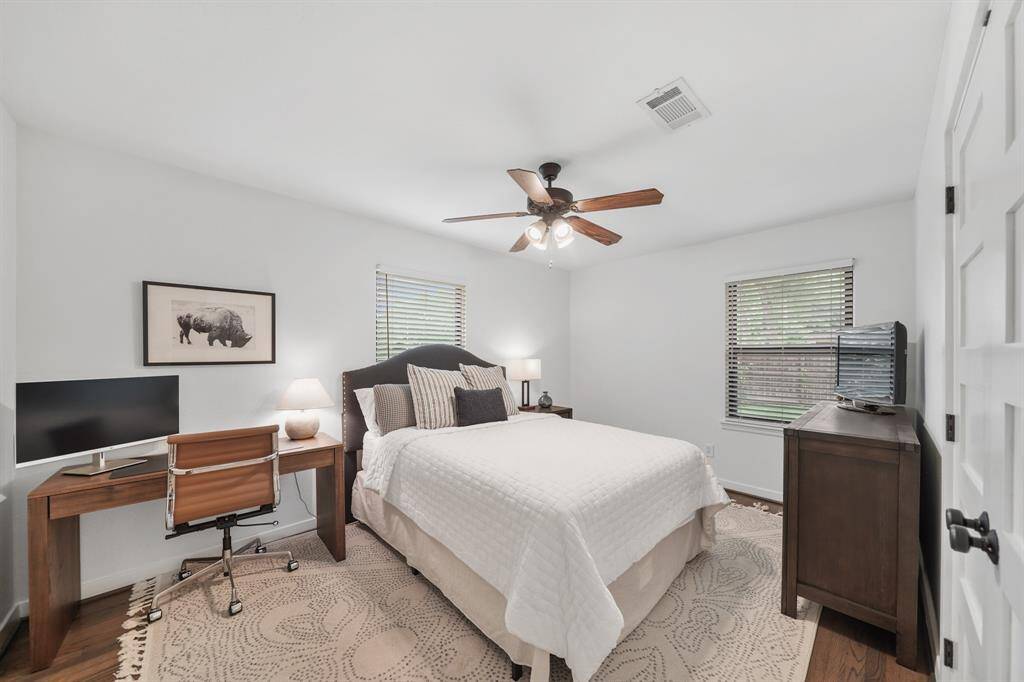
The third bedroom has a ceiling fan with lighting, two windows with blinds & hardwood floors.
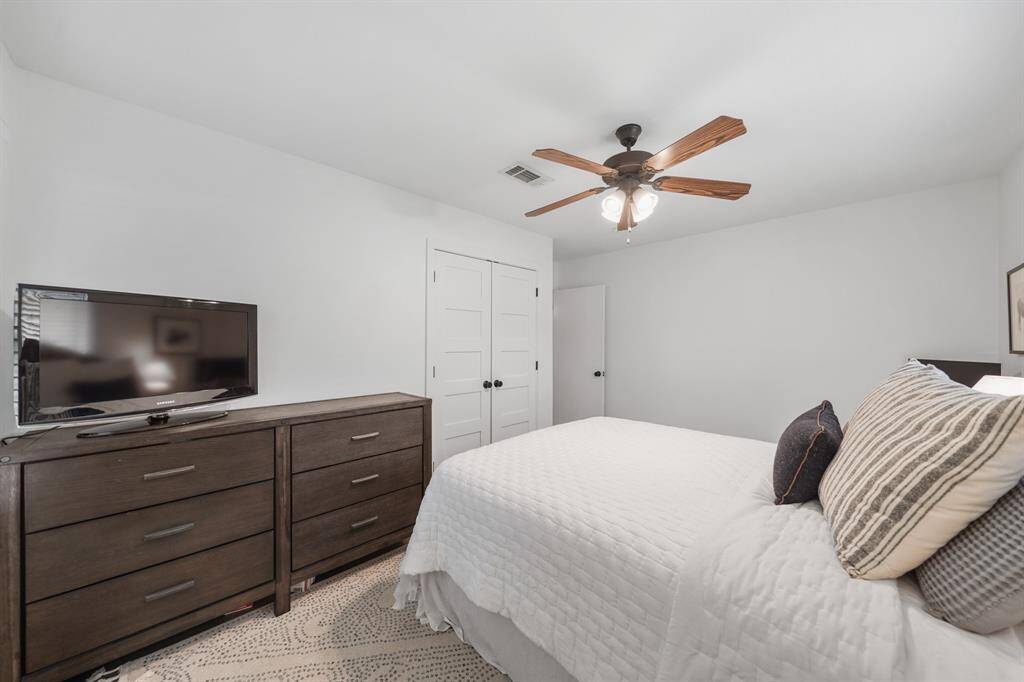
Included is a an expanded double-door wardrobe closet customized with shelving, double hanging wardrobe storage rods & LED lighting.
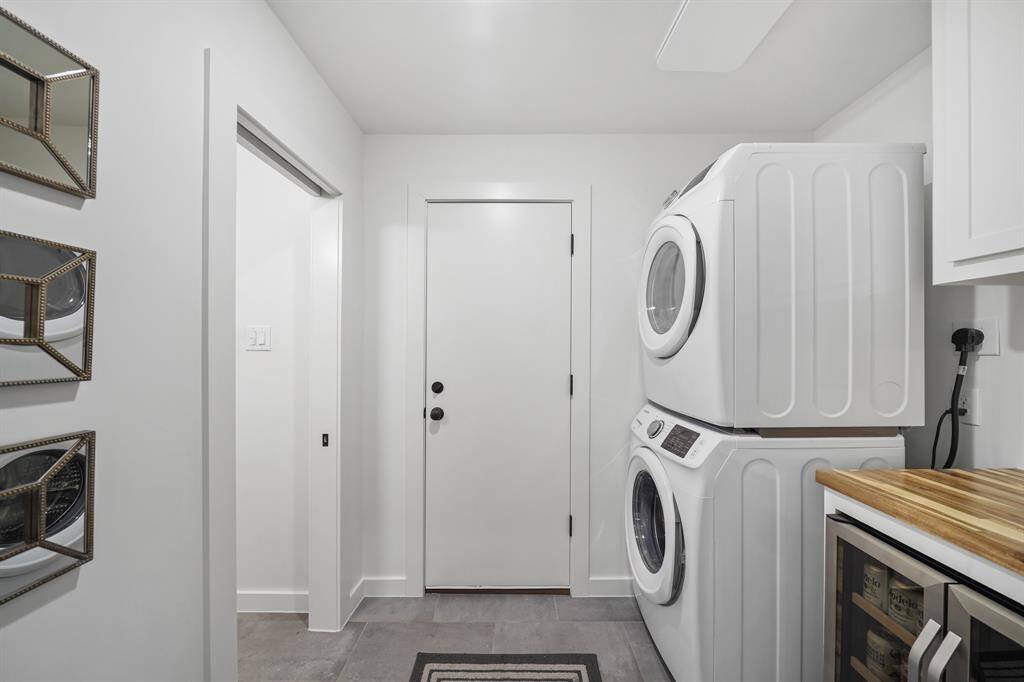
Just off the family, the utility with access to the home's two-car attached garage includes space for a full-size washer & dryer. The second full bath is accessible on the left.
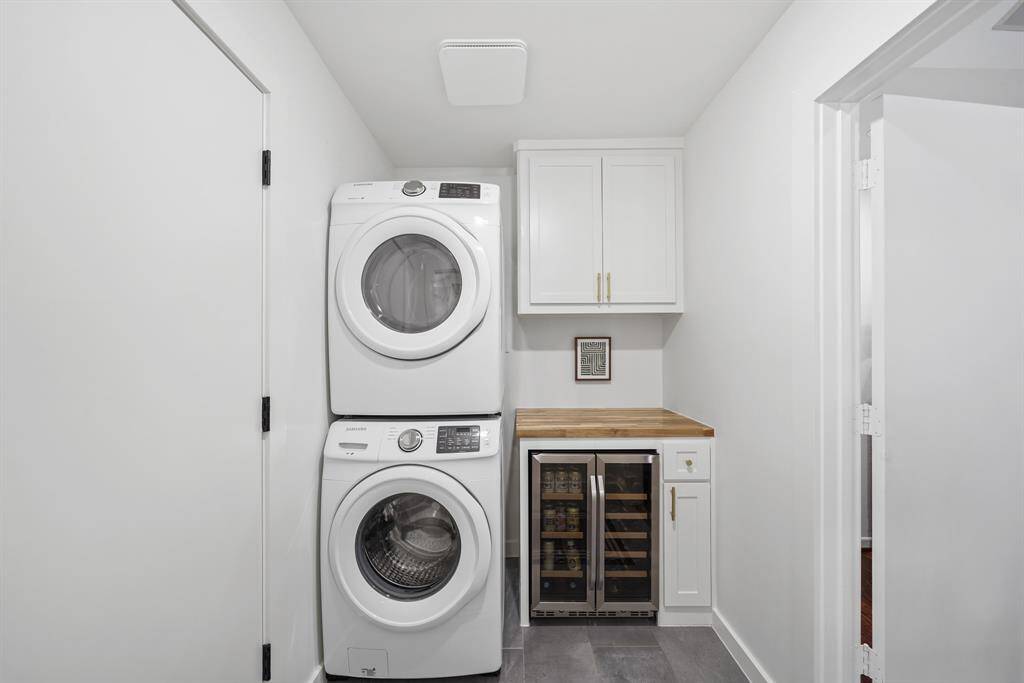
Included is Shaker-style cabinetry and a butcher block folding counter with beverage/wine fridge below.
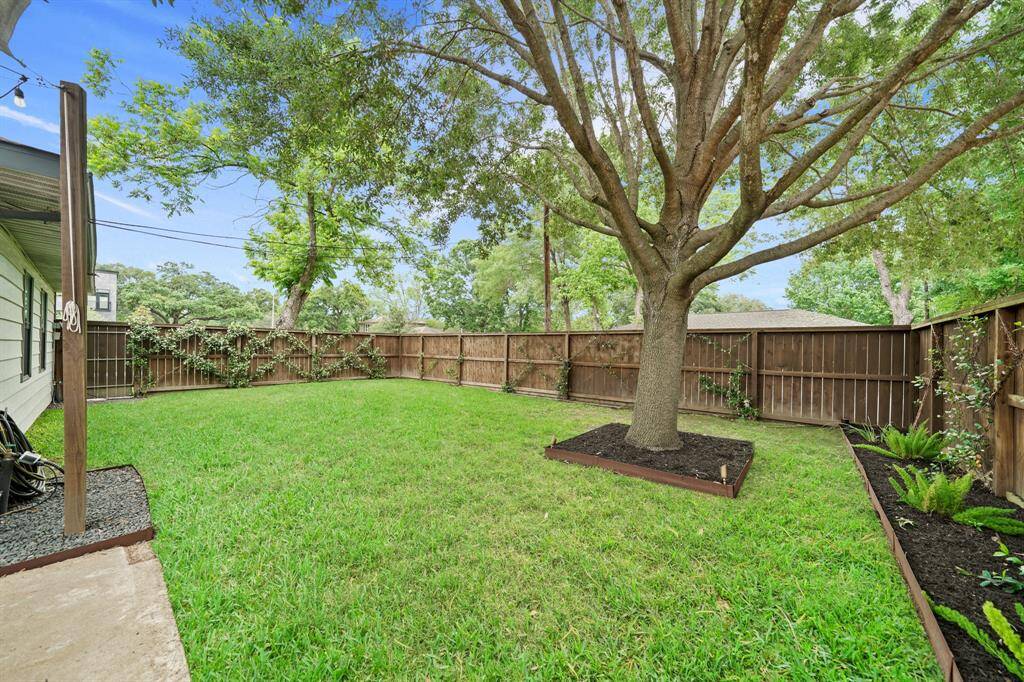
Situated on a corner lot, this beautiful backyard is surrounded by landscaping & canopied by mature shade trees. The fence was stained & sealed in 2020.
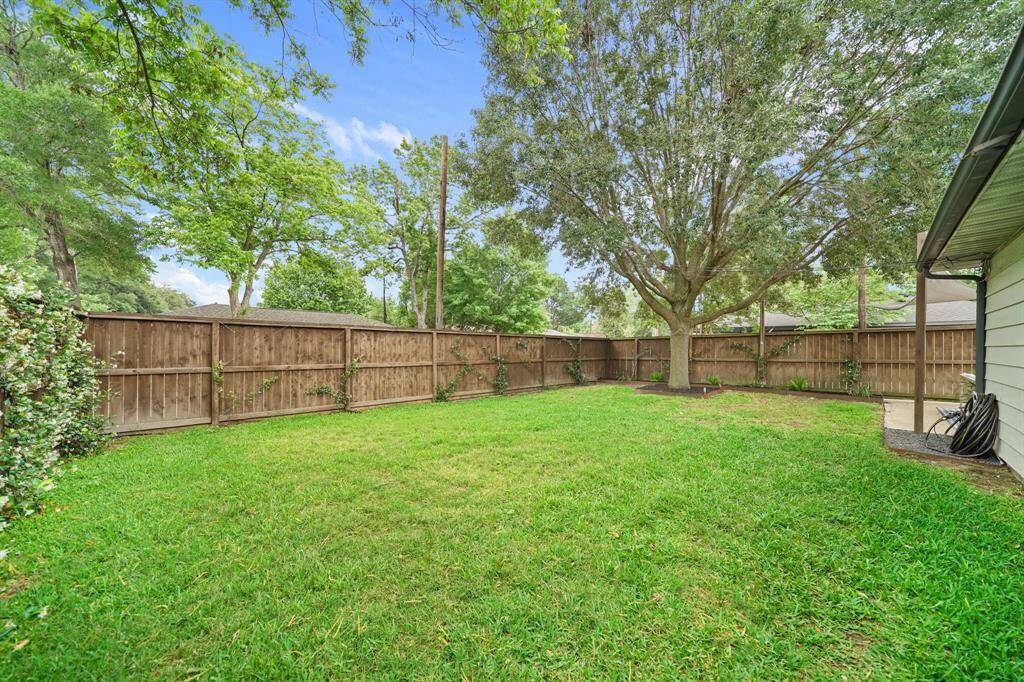
The backyard wraps the corner and includes plenty of space for child and/or pet play areas! Don't miss the decorative trellised jasmine along the fences.
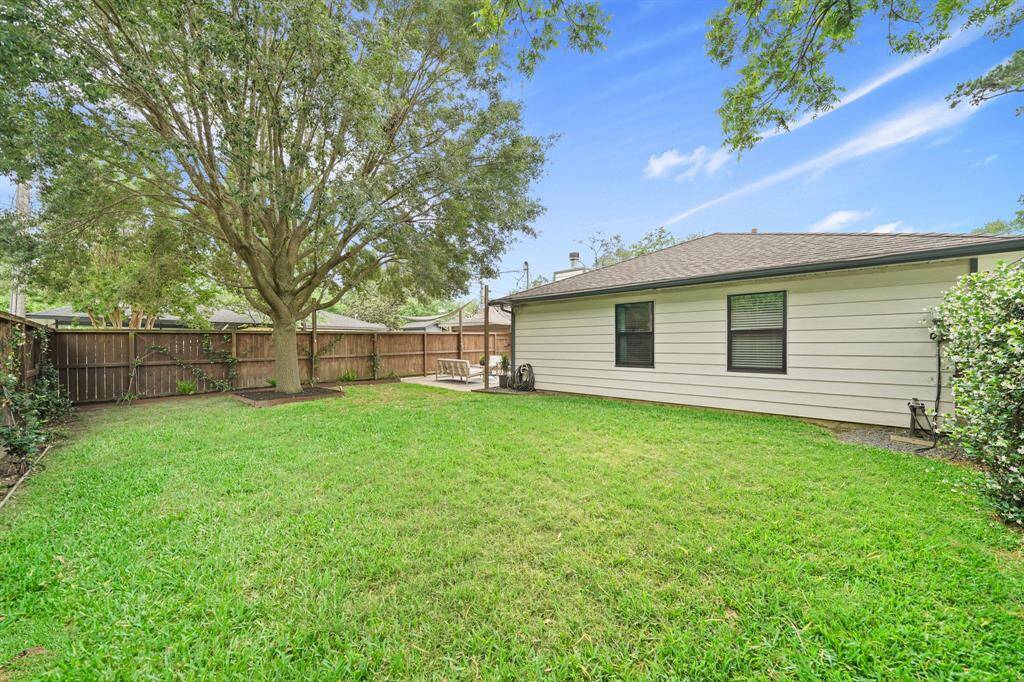
A view of the back of the home with the patio area in the background.
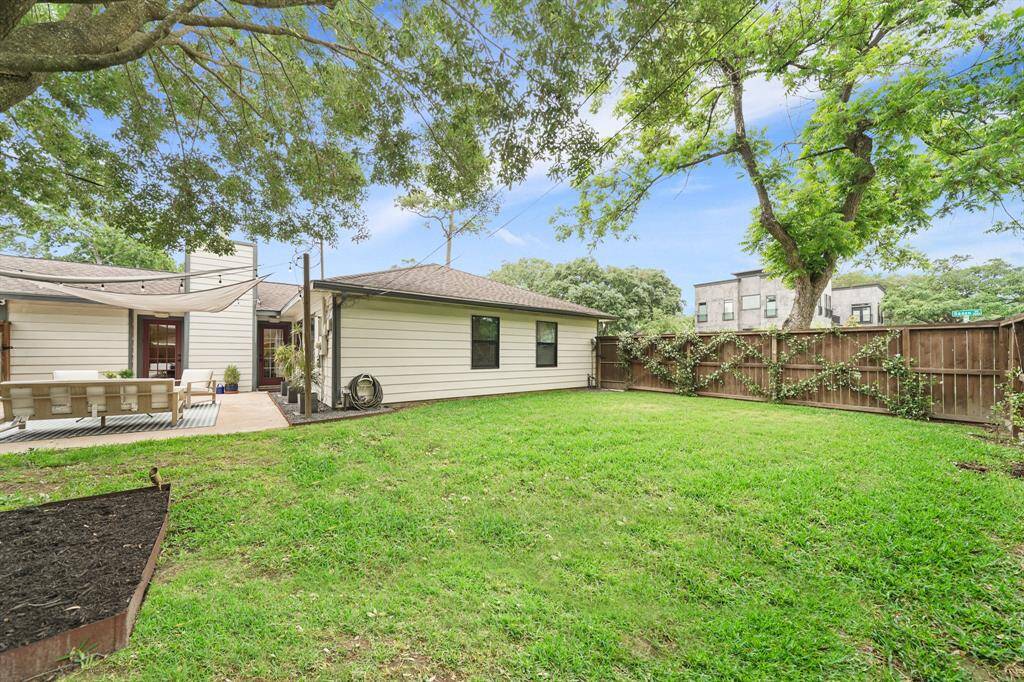
Notice the glass doors leading to & from the family room with convenient access to the kitchen and nearby full bath.
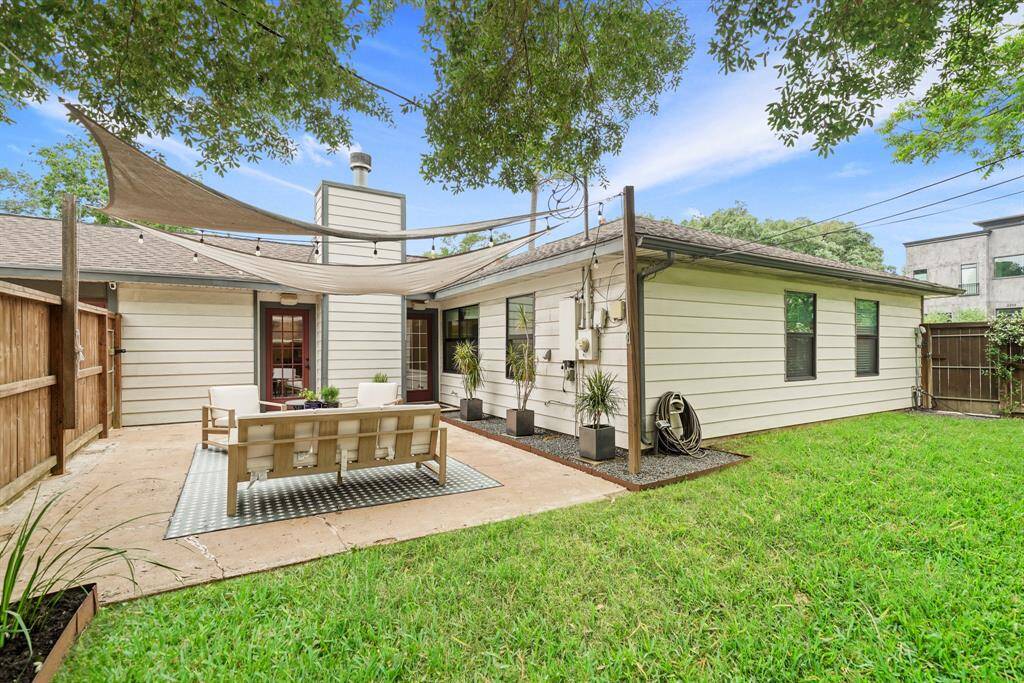
Perfect for entertaining is the 24' x 18' patio.
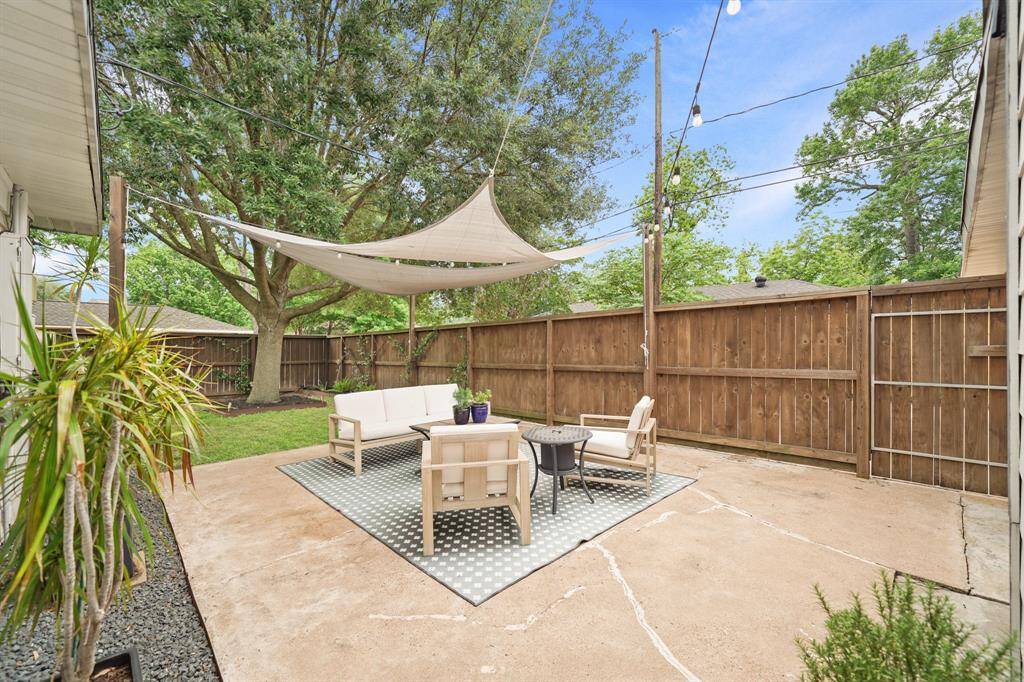
Illuminated by LED string lighting and covered by a sun shade sails, this space is great for relaxation...Day or night.
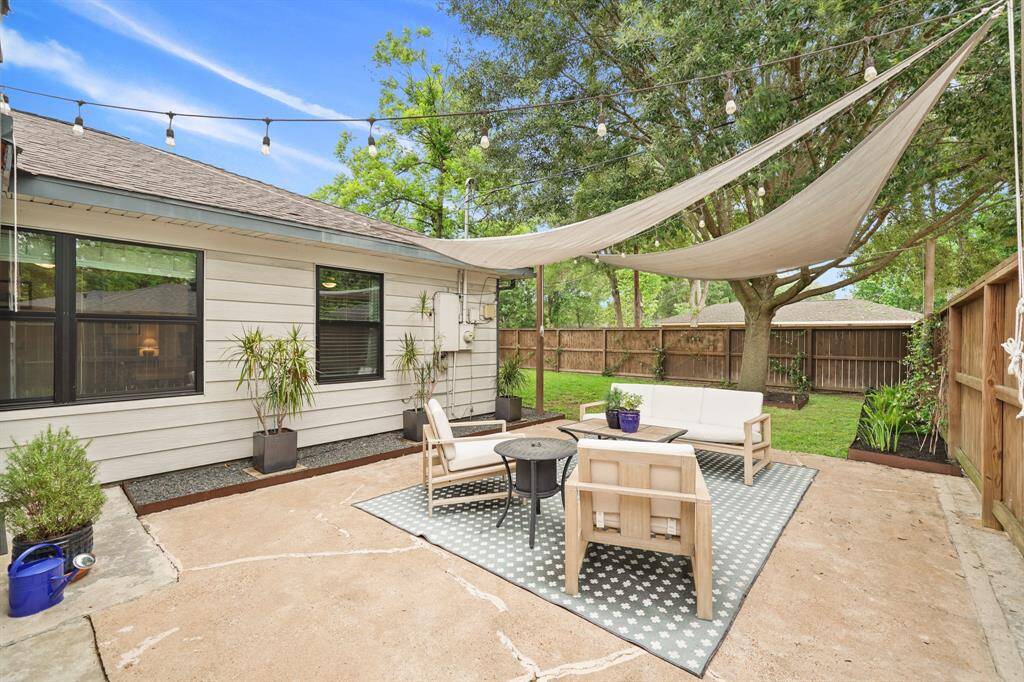
Along the side of the home is a decorative crushed rock flower bed with potted plants.
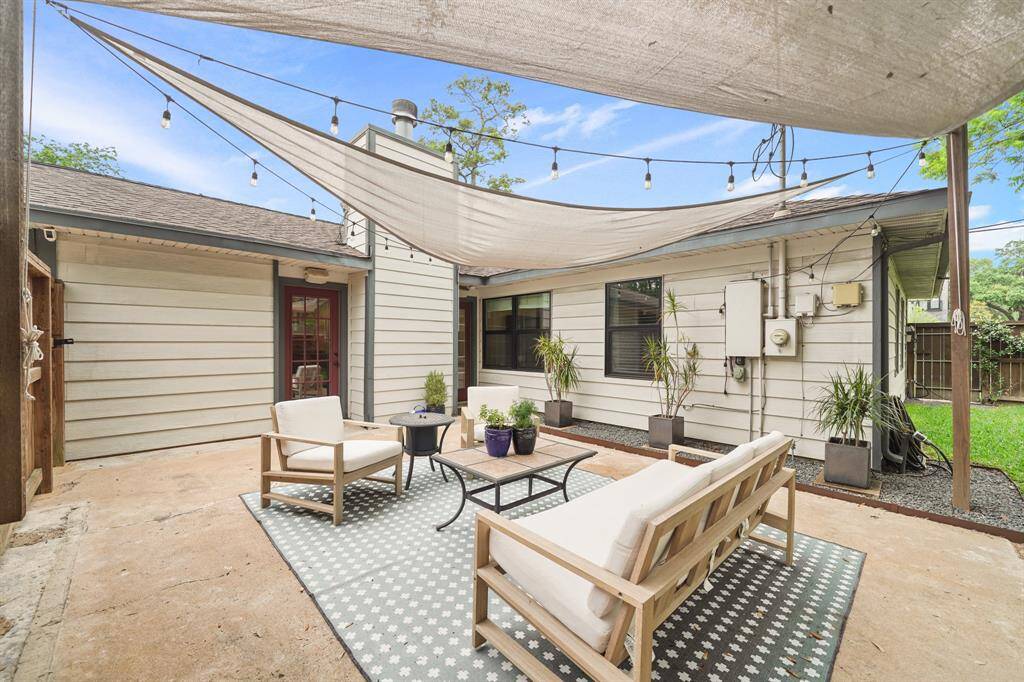
Spacious & private, this patio includes plenty of space for outdoor seating, dining and a barbecue grill.
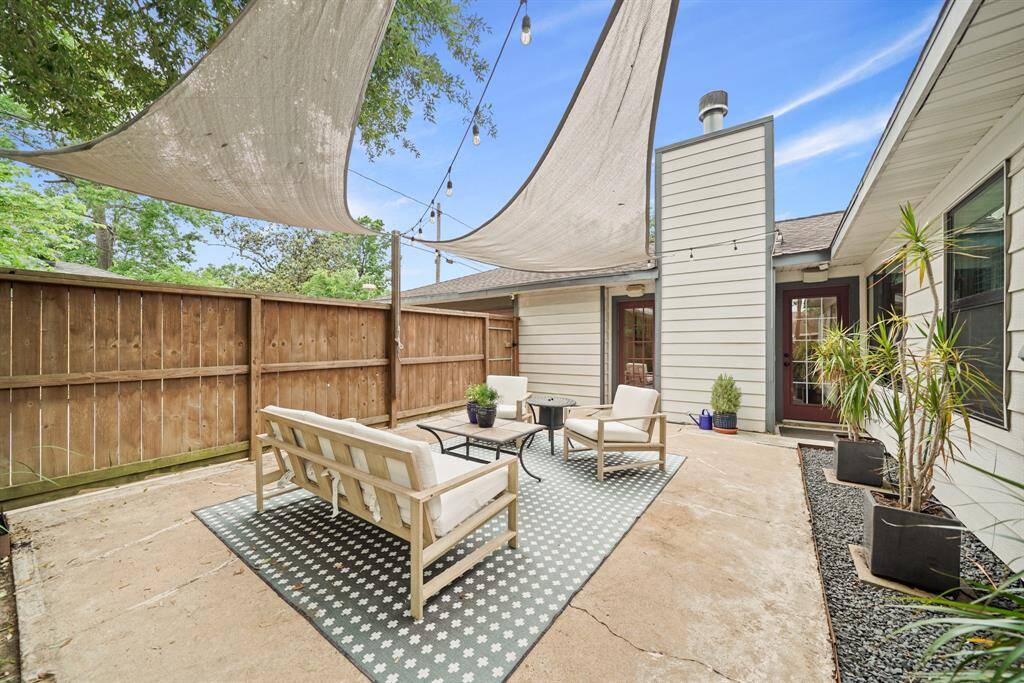
One last view of the beautiful patio!
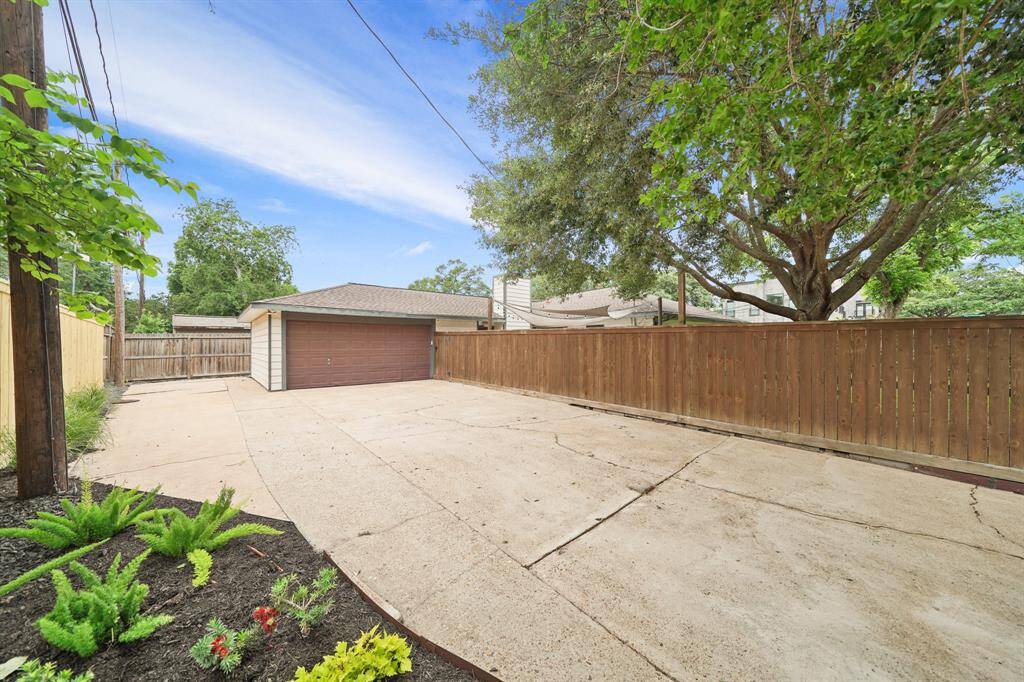
A double-wide driveway leads to the home's 2-car attached garage. Plenty of driveway space is available for guest parking.
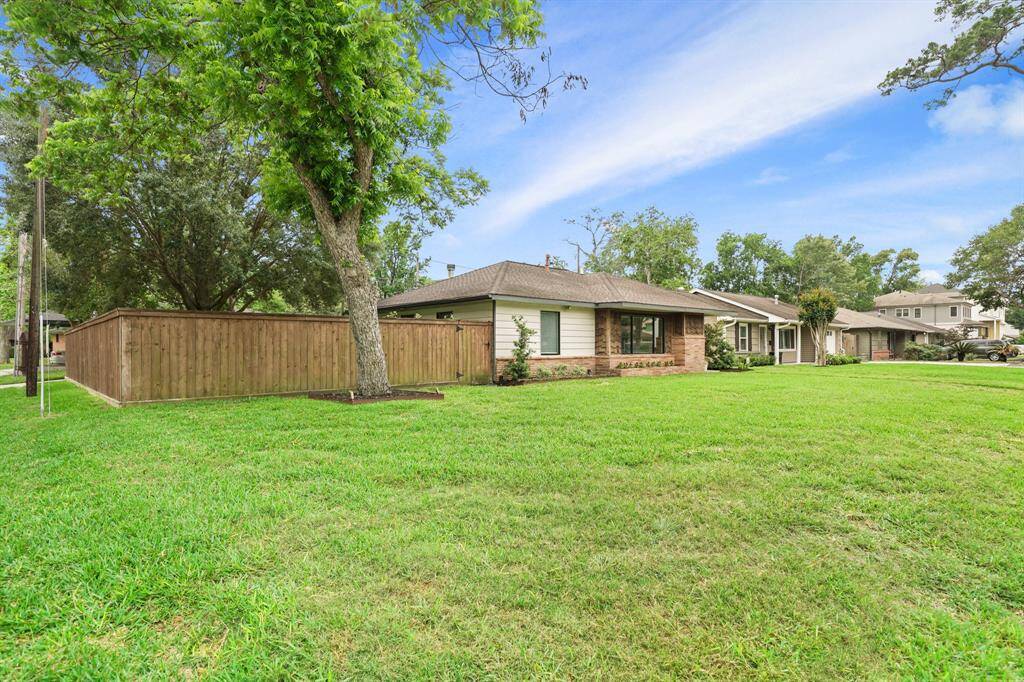
A view of the front of the home and front & side yards.
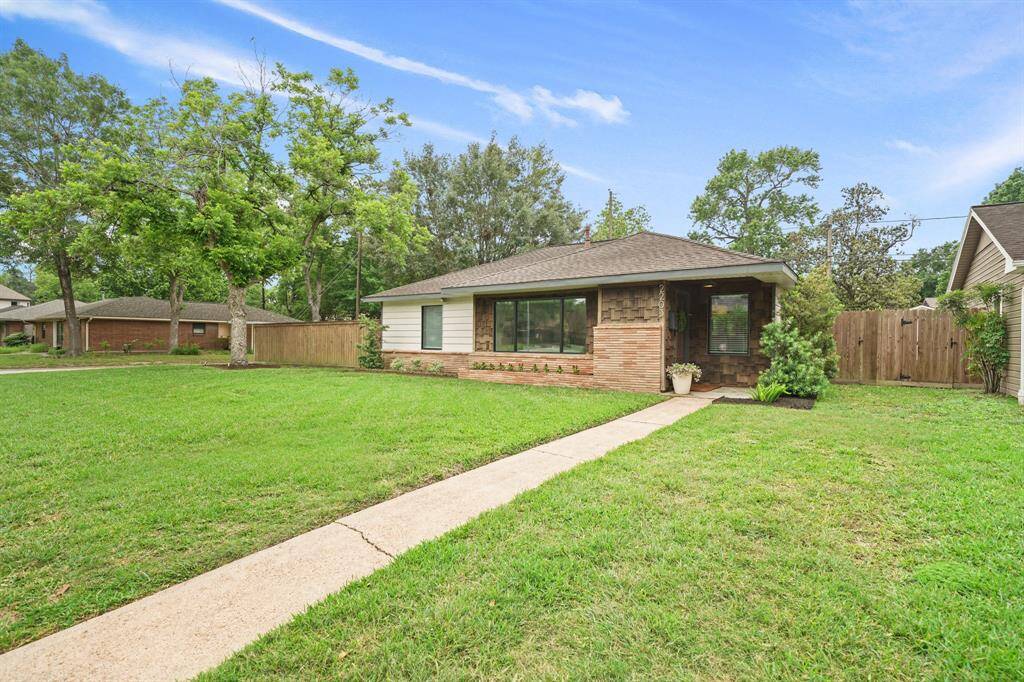
Welcome home to 2203 Saxon Drive in Oak Forest!