2569 Judiway Street, Houston, Texas 77018
This Property is Off-Market
- 3 Beds
- 2 Full / 1 Half Baths
- Single-Family
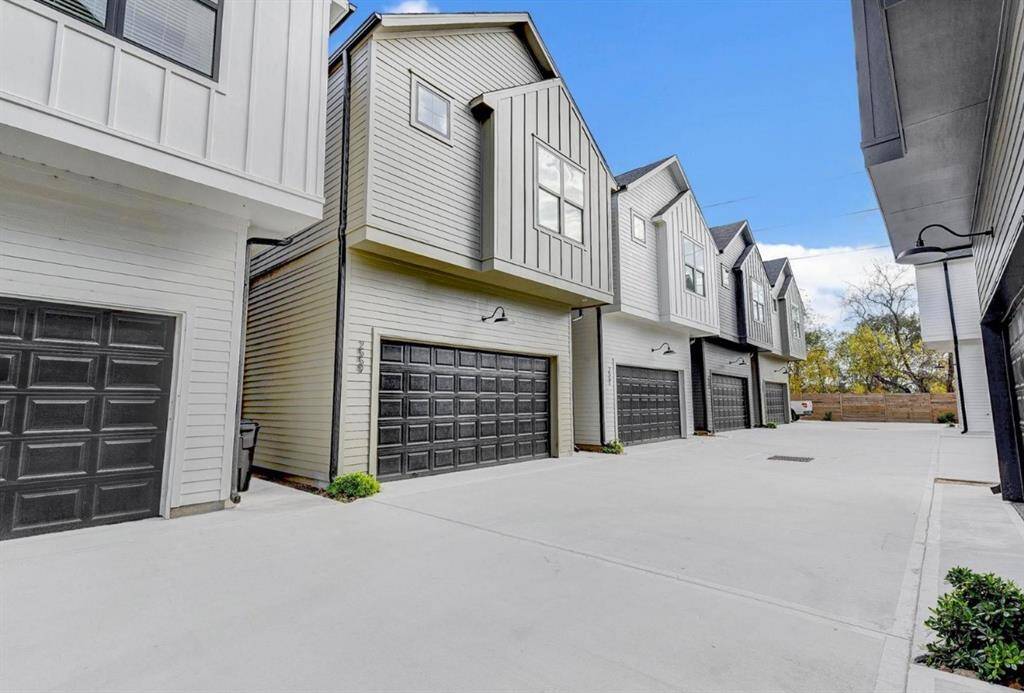
Photos depict a model home built on the same floor plan as the listed property. Variations may exist; visit in person for accurate details
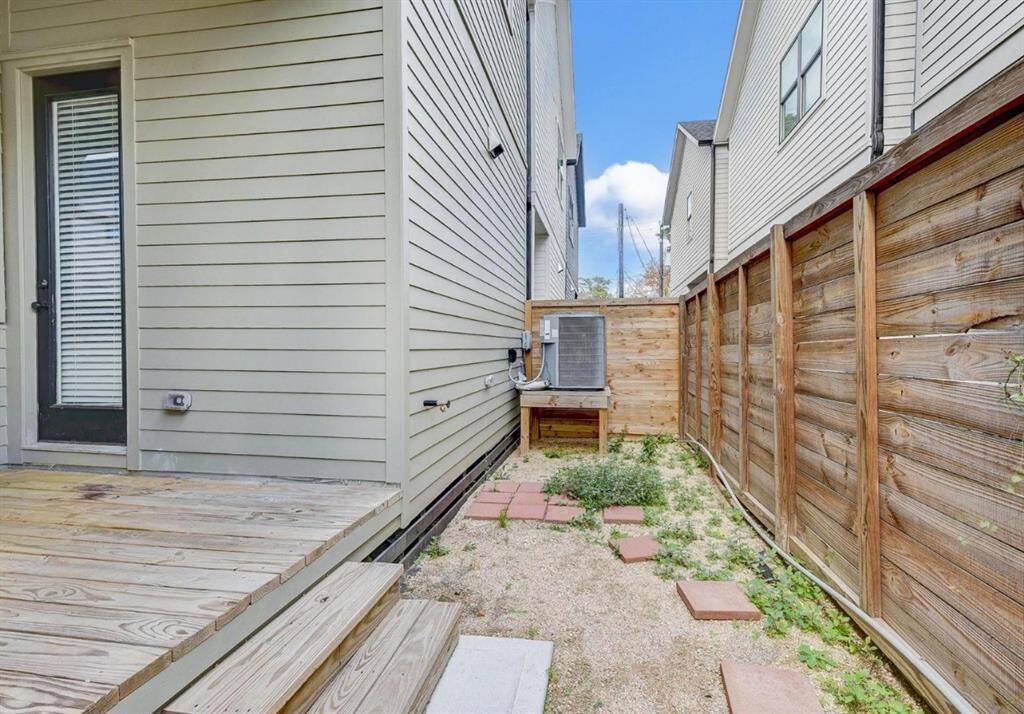
Photos depict a model home built on the same floor plan as the listed property. Variations may exist; visit in person for accurate details
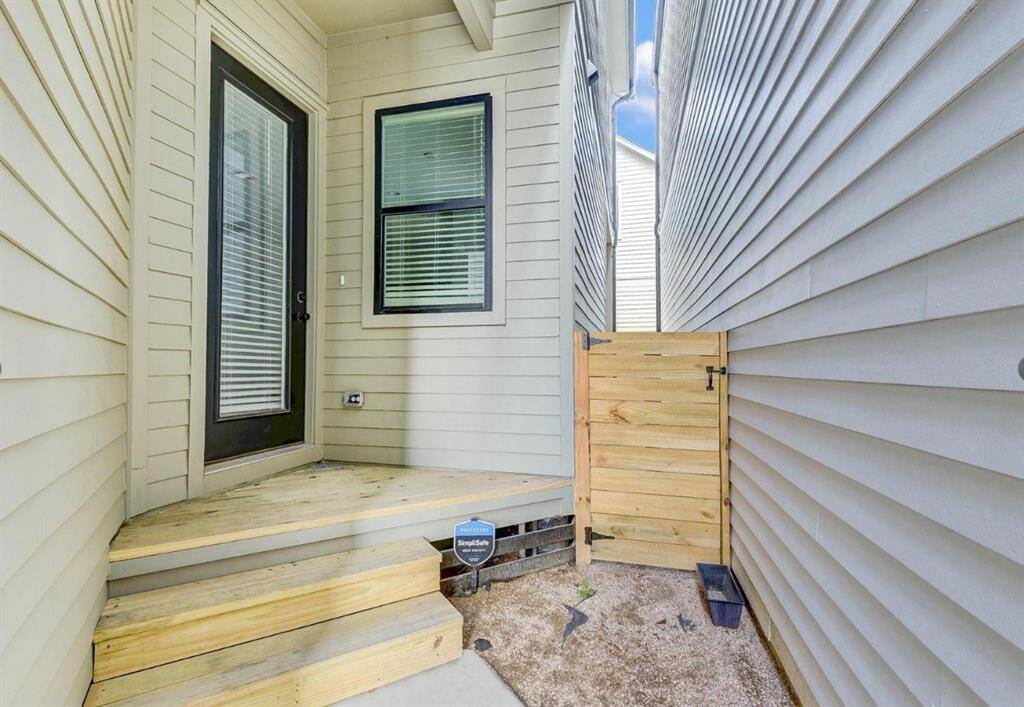
Photos depict a model home built on the same floor plan as the listed property. Variations may exist; visit in person for accurate details
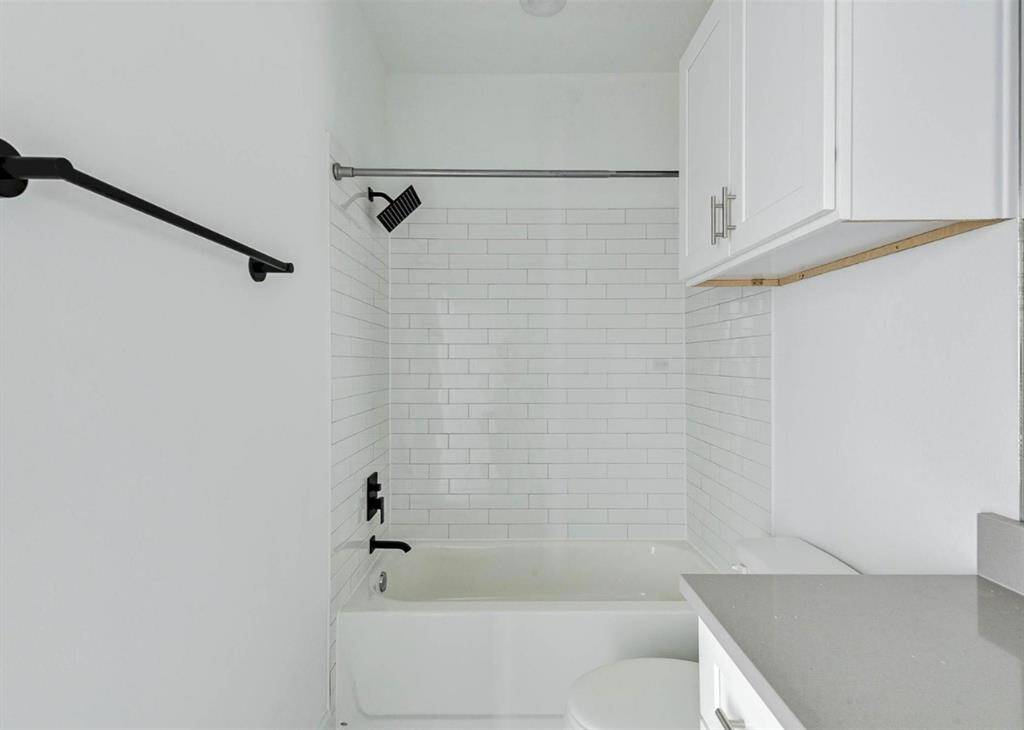
Photos depict a model home built on the same floor plan as the listed property. Variations may exist; visit in person for accurate details
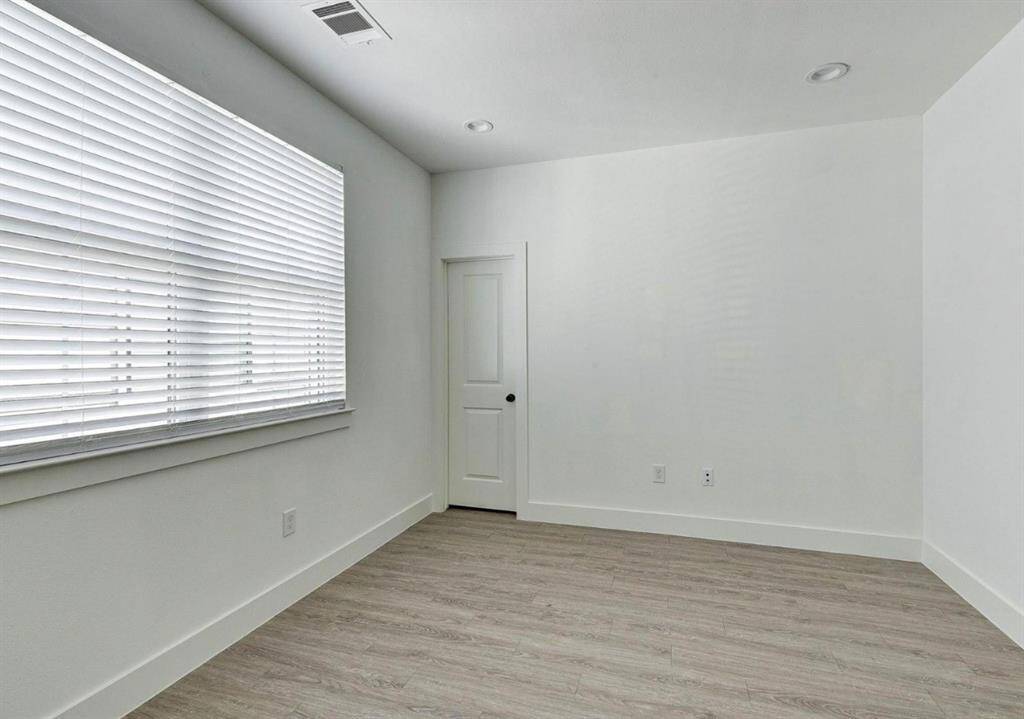
Photos depict a model home built on the same floor plan as the listed property. Variations may exist; visit in person for accurate details
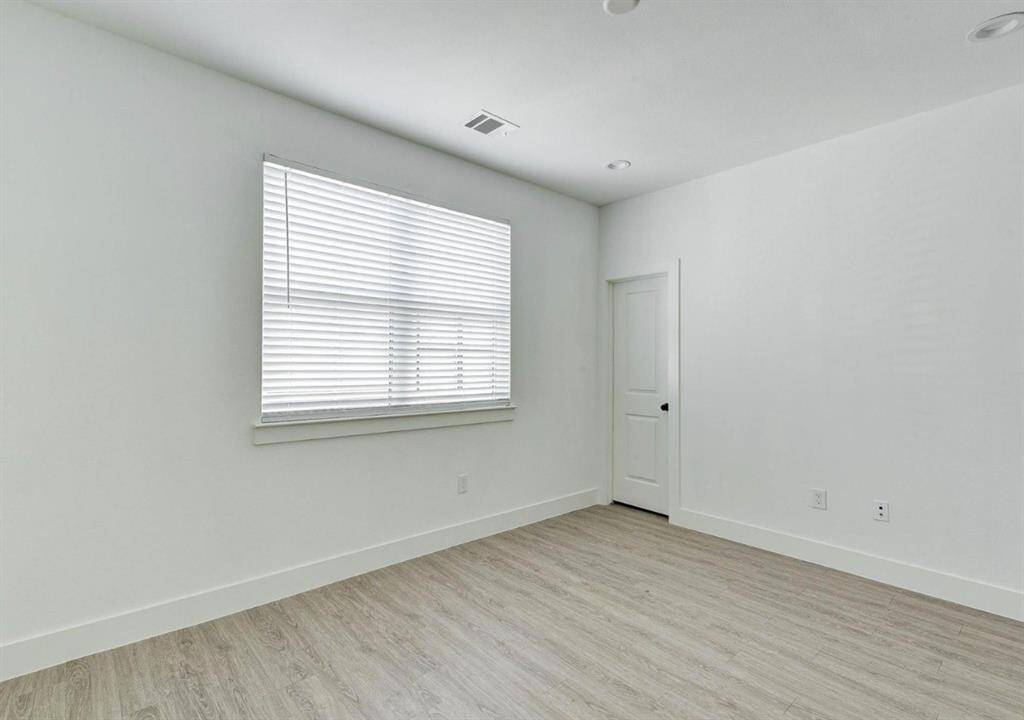
Photos depict a model home built on the same floor plan as the listed property. Variations may exist; visit in person for accurate details
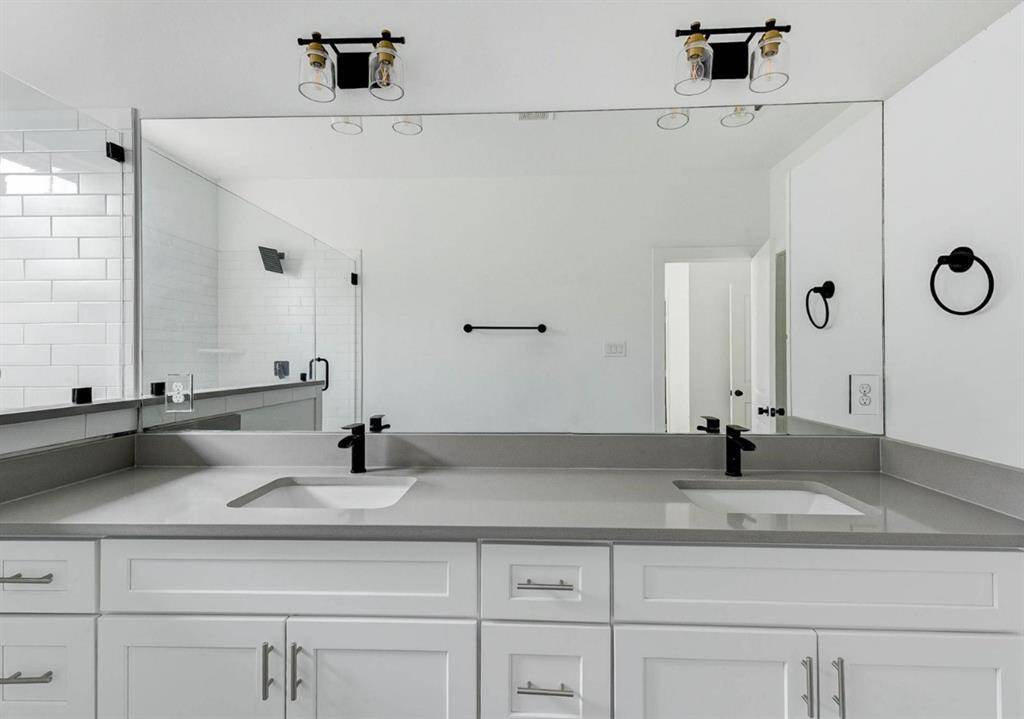
Photos depict a model home built on the same floor plan as the listed property. Variations may exist; visit in person for accurate details
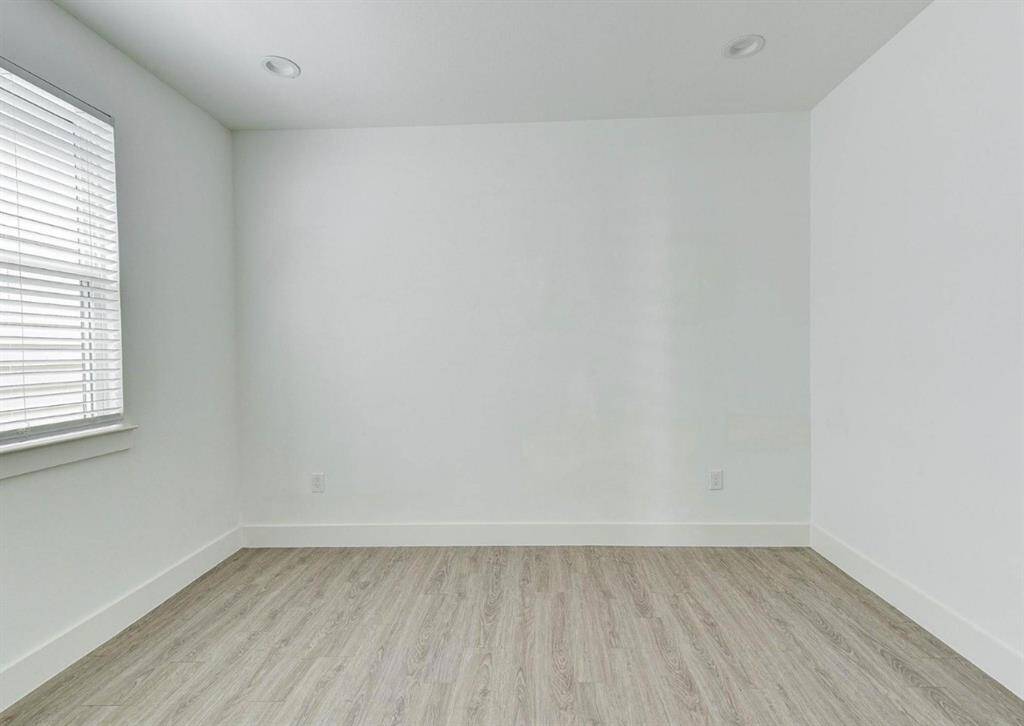
Photos depict a model home built on the same floor plan as the listed property. Variations may exist; visit in person for accurate details
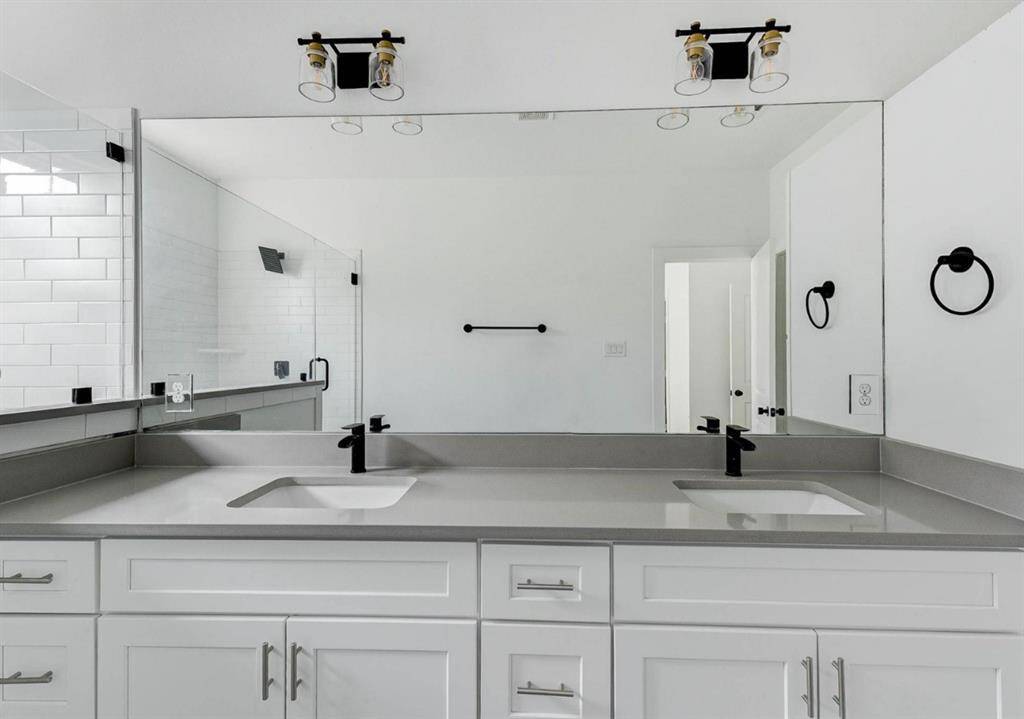
Photos depict a model home built on the same floor plan as the listed property. Variations may exist; visit in person for accurate details
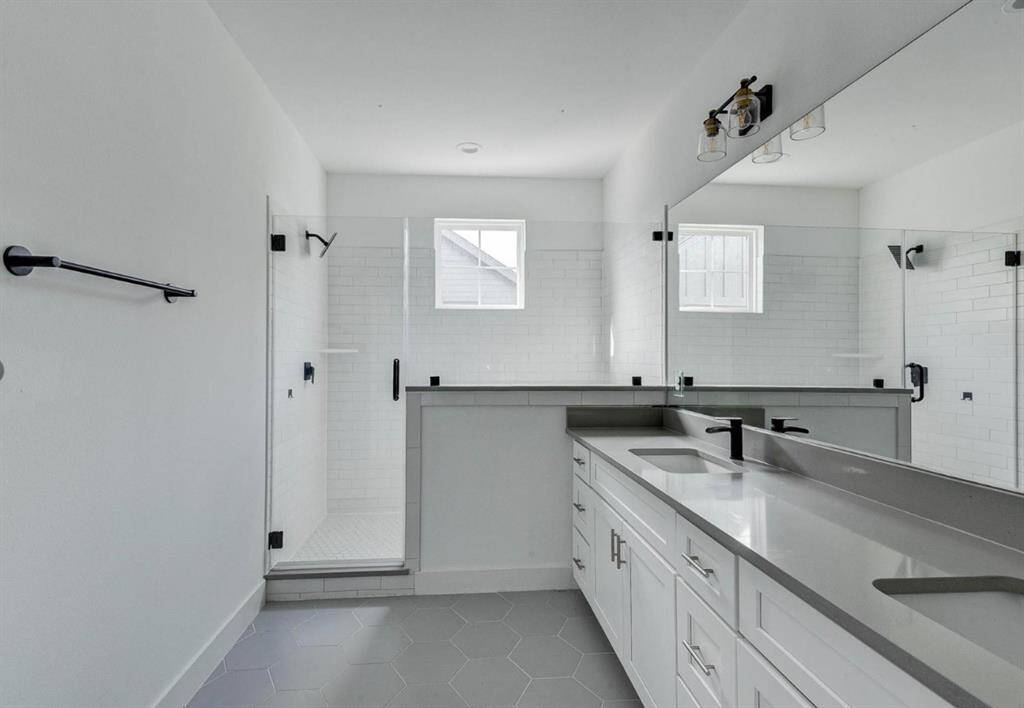
Photos depict a model home built on the same floor plan as the listed property. Variations may exist; visit in person for accurate details
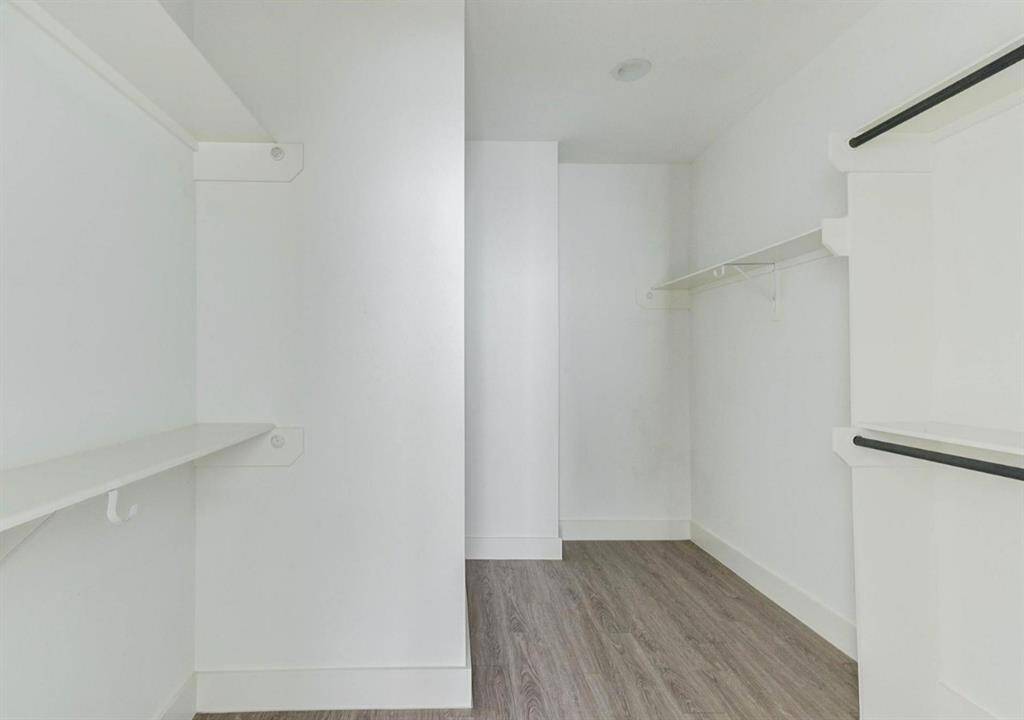
Photos depict a model home built on the same floor plan as the listed property. Variations may exist; visit in person for accurate details
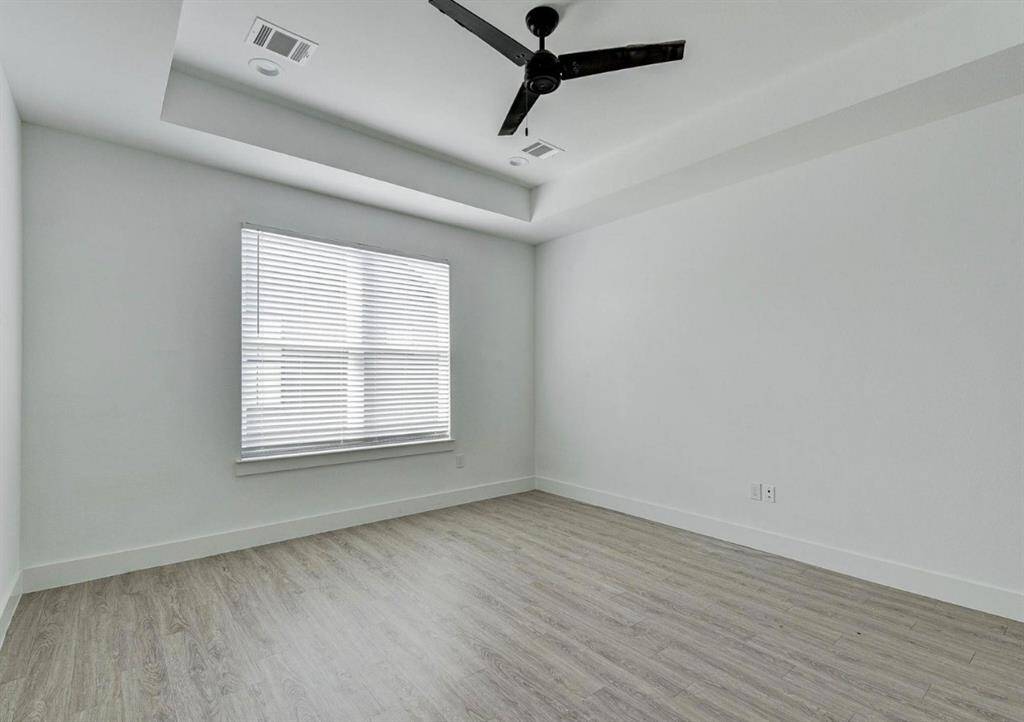
Photos depict a model home built on the same floor plan as the listed property. Variations may exist; visit in person for accurate details
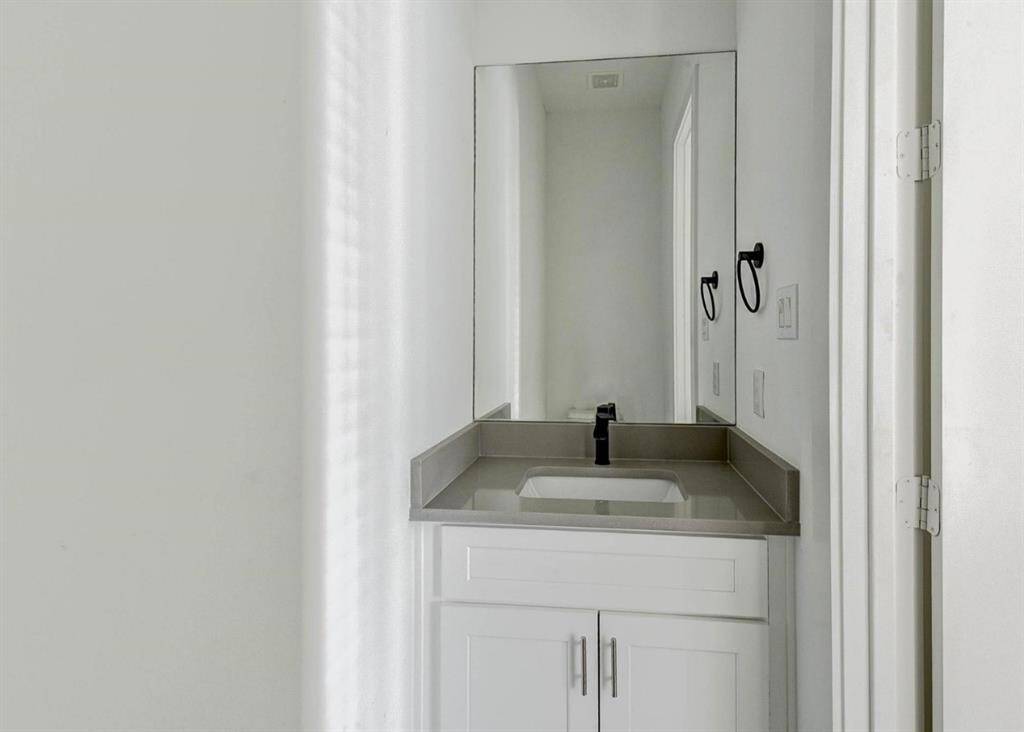
Photos depict a model home built on the same floor plan as the listed property. Variations may exist; visit in person for accurate details

Photos depict a model home built on the same floor plan as the listed property. Variations may exist; visit in person for accurate details
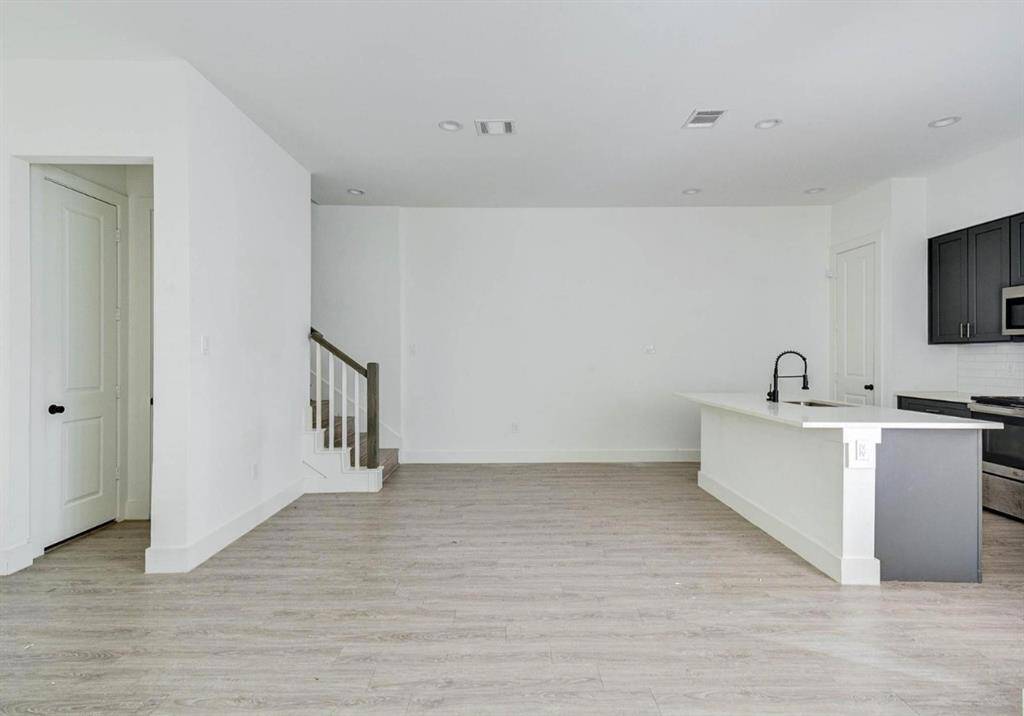
Photos depict a model home built on the same floor plan as the listed property. Variations may exist; visit in person for accurate details
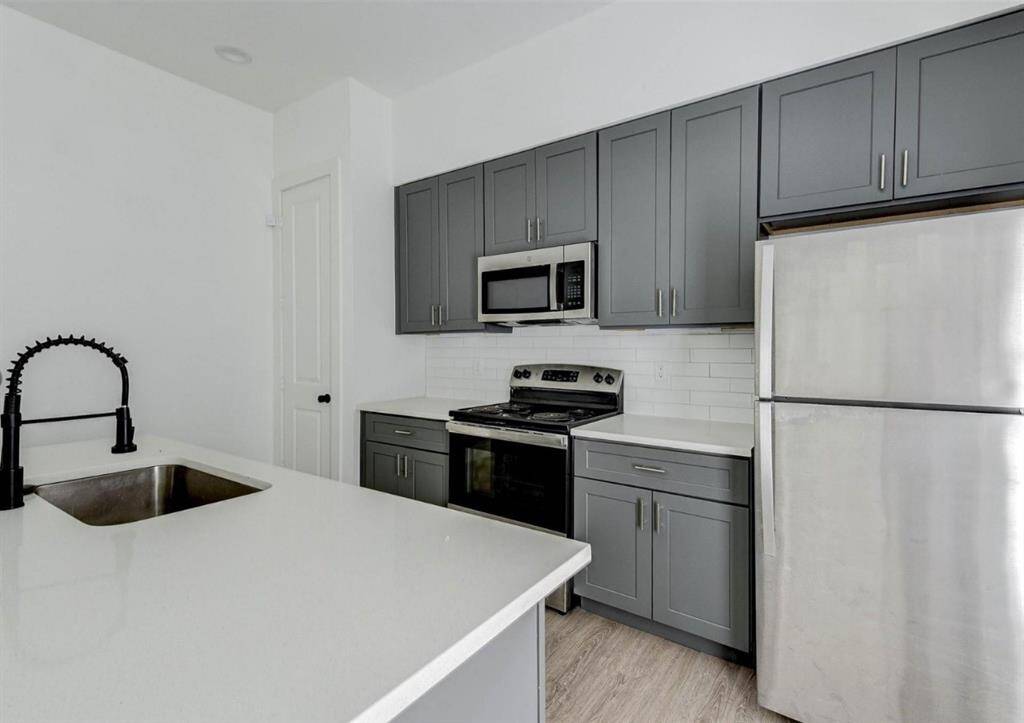
Photos depict a model home built on the same floor plan as the listed property. Variations may exist; visit in person for accurate details
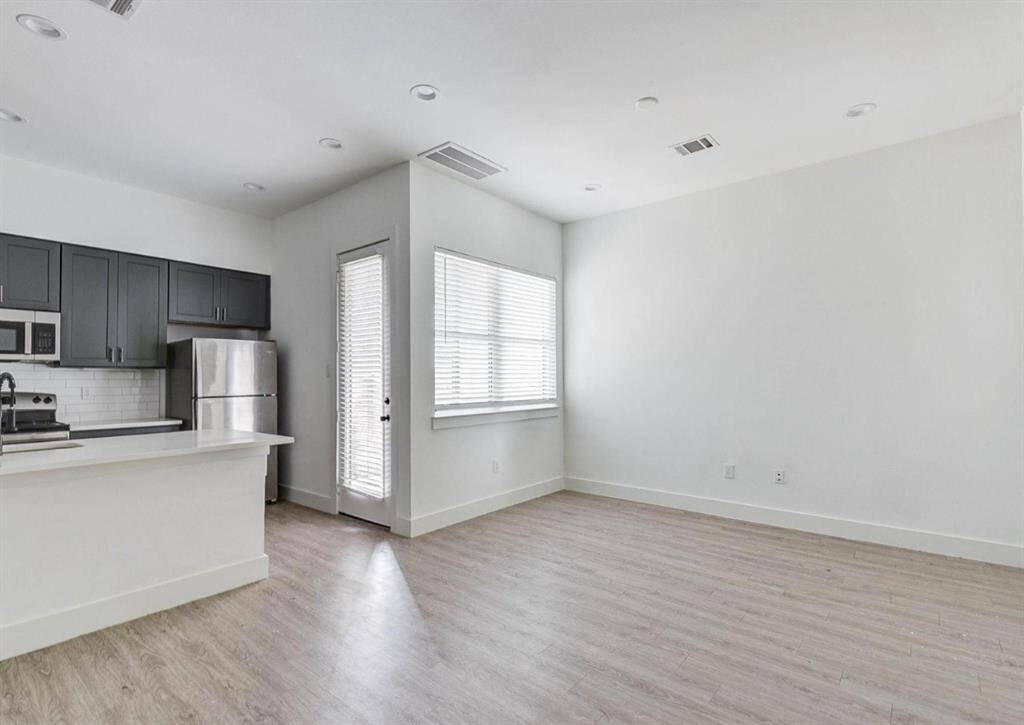
Photos depict a model home built on the same floor plan as the listed property. Variations may exist; visit in person for accurate details
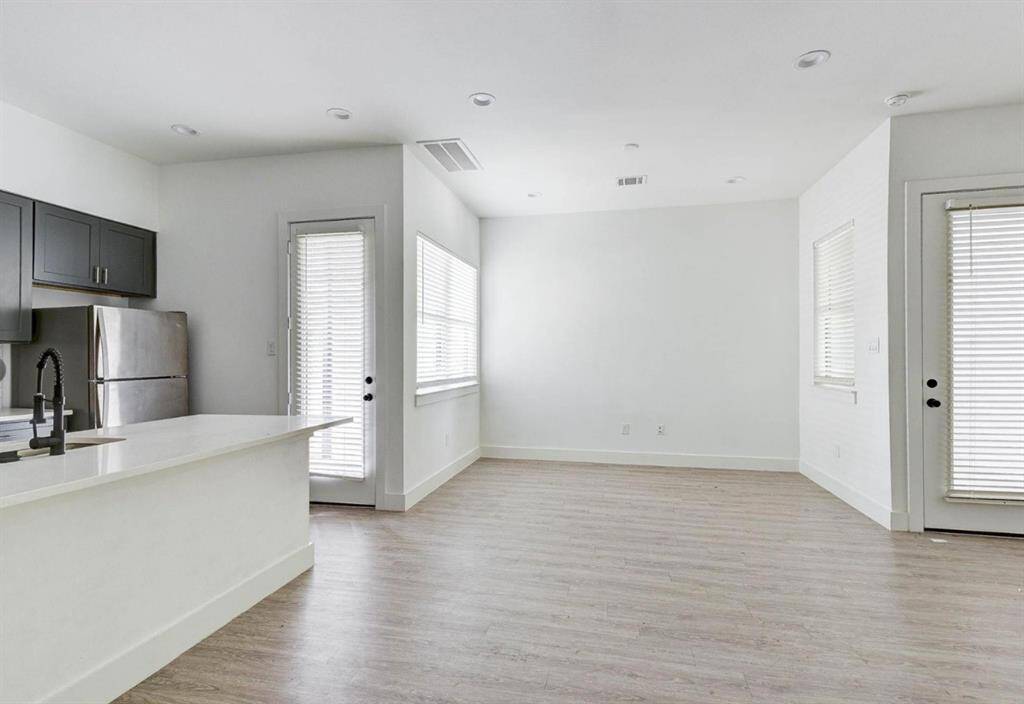
Photos depict a model home built on the same floor plan as the listed property. Variations may exist; visit in person for accurate details
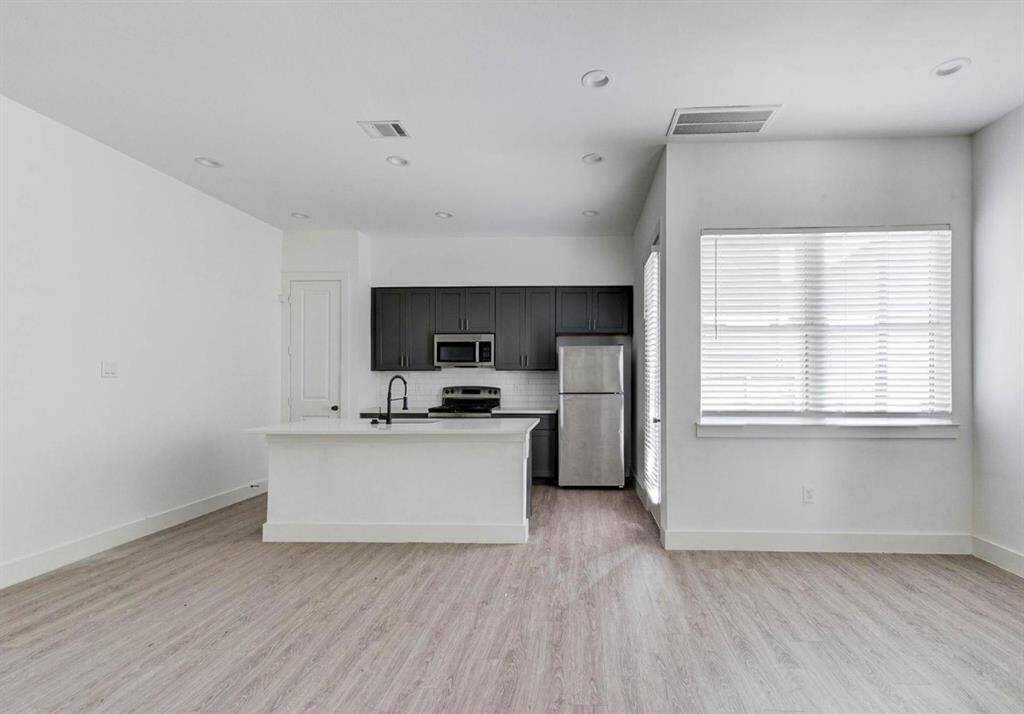
Photos depict a model home built on the same floor plan as the listed property. Variations may exist; visit in person for accurate details
Loading neighborhood map...
Loading location map...
Loading street view...
Similar Properties Nearby
About 2569 Judiway Street
Welcome to 2569 Judiway St., Houston, TX 77018 – a contemporary townhome-style single-family home available for rent, constructed in 2021. This stylish unit features 3 bedrooms and 2.5 bathrooms, a kitchen with high-end appliances, and spacious living areas adorned with sleek finishes. Enjoy the convenience of easy freeway access and a nearby park for outdoor leisure. The property also offers a private patio and dedicated parking for your convenience. With its prime location, this rental unit offers a perfect blend of comfort and convenience. NOW OFFERING FREE MONTH promotion! Schedule your showing today!
Research flood zones
Highlights
- 2569 Judiway Street
- $2,150
- Single-Family
- 1,236 Home Sq Ft
- Houston 77018
- 3 Beds
- 2 Full / 1 Half Baths
- 1,965 Lot Sq Ft
General Description
- Listing Price $2,150
- City Houston
- Zip Code 77018
- Subdivision Grove Oak Forest Sec 1
- Listing Status Sold
- Baths 2 Full & 1 Half Bath(s)
- Stories 2
- Year Built 2021 / Appraisal District
- Lot Size 1,965 / Appraisal District
- MLS # 55468600 (HAR)
- Days on Market 85 days
- Total Days on Market 96 days
- List Price / Sq Ft $1.74
- Address 2569 Judiway Street
- State Texas
- County Harris
- Property Type Single-Family
- Bedrooms 3
- Garage 2
- Building Sq Ft 1,236
- Market Area Oak Forest East Area
- Area 9
Taxes & Fees
- Tax ID136-093-002-0021
- Tax RateUnknown
- Taxes w/o Exemption/YrUnknown
- Maint FeeNo
Room/Lot Size
- Living 12x14
- Kitchen10x10
- 1st Bed14x14
- 3rd Bed12x12
- 4th Bed12x12
Interior Features
- FireplaceNo
-
Heating
Central Electric
-
Cooling
Central Electric
-
Bedrooms
1 Bedroom Up,
Primary Bed - 2nd Floor
- DishwasherMaybe
- RangeYes
- DisposalMaybe
- MicrowaveMaybe
- LoftMaybe
Exterior Features
-
Water Sewer
Public Sewer,
Public Water
- Private PoolNo
- Area PoolNo
-
Lot Description
Other
- New ConstructionNo
- Listing Firm
Schools (HOUSTO - 27 - Houston)
| Name |
Grade |
Great School Ranking |
Performance Index |
Distinction Designations |
| Stevens Elem |
Elementary |
2 of 10 |
4 of 4 |
0 of 7 |
| Black Middle |
Middle |
5 of 10 |
4 of 4 |
0 of 7 |
| Waltrip High |
High |
3 of 10 |
4 of 4 |
0 of 7 |
School information is generated by the most current available data we have. However, as school boundary maps can change, and schools can get too crowded (whereby students zoned to a school may not be able to attend in a given year if they are not registered in time), you need to independently verify and confirm enrollment and all related information directly with the school.