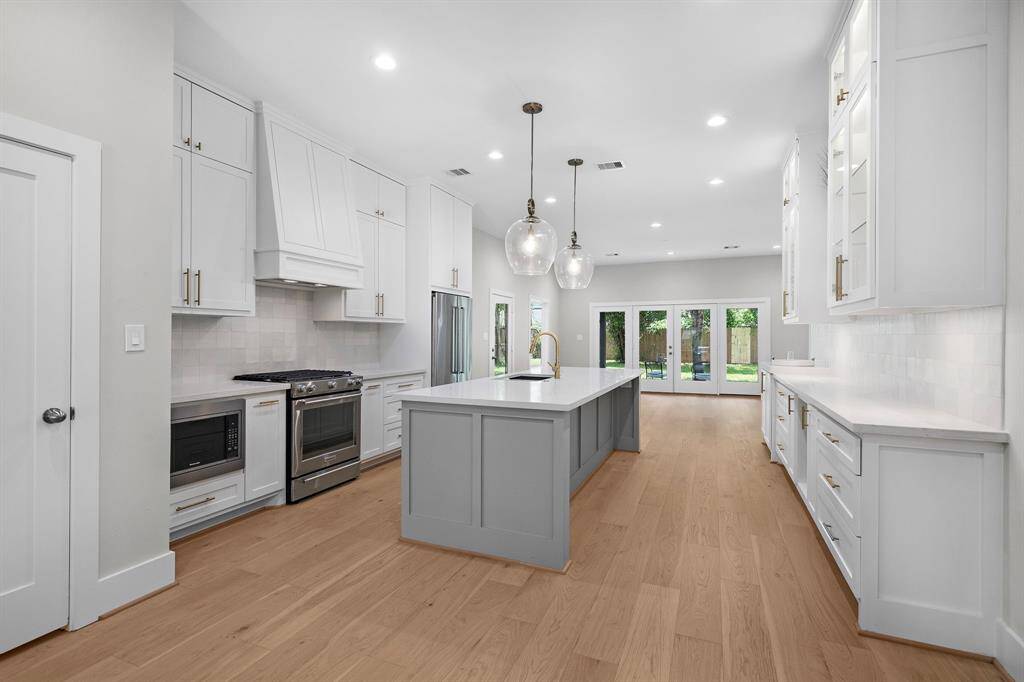
L :: R - Door to pantry offering wall-to-wall shelving from top to bottom (a must in a kitchen like this!) Gas range, stainless appliances and incredible counters. Let's continue...
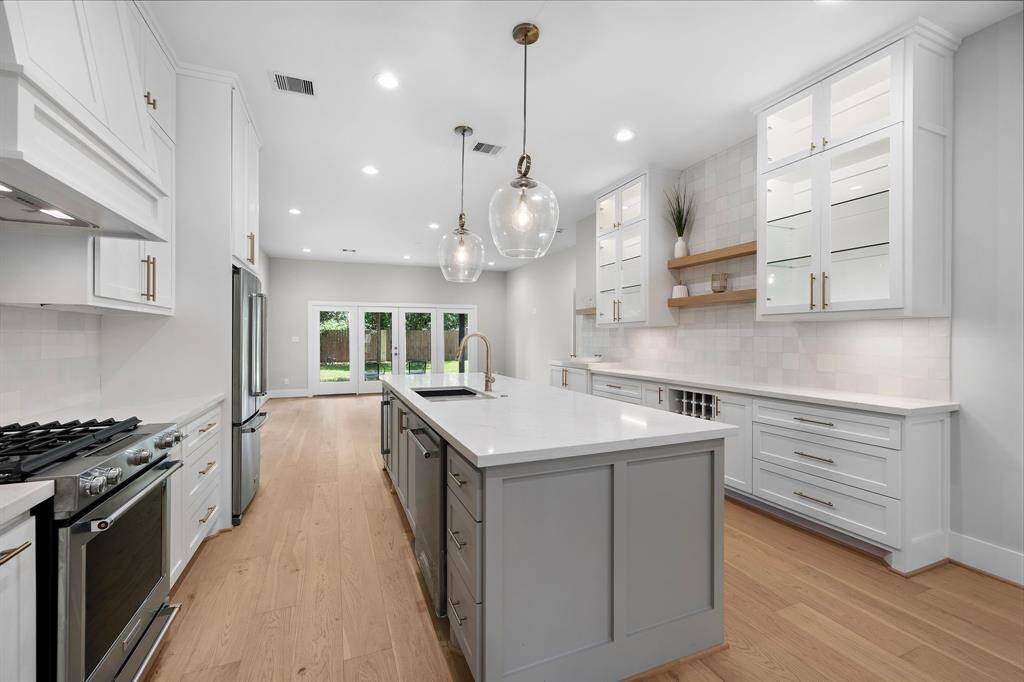
Gorgeous finishes with expansive countertops, a plethora of storage, and designer details throughout.
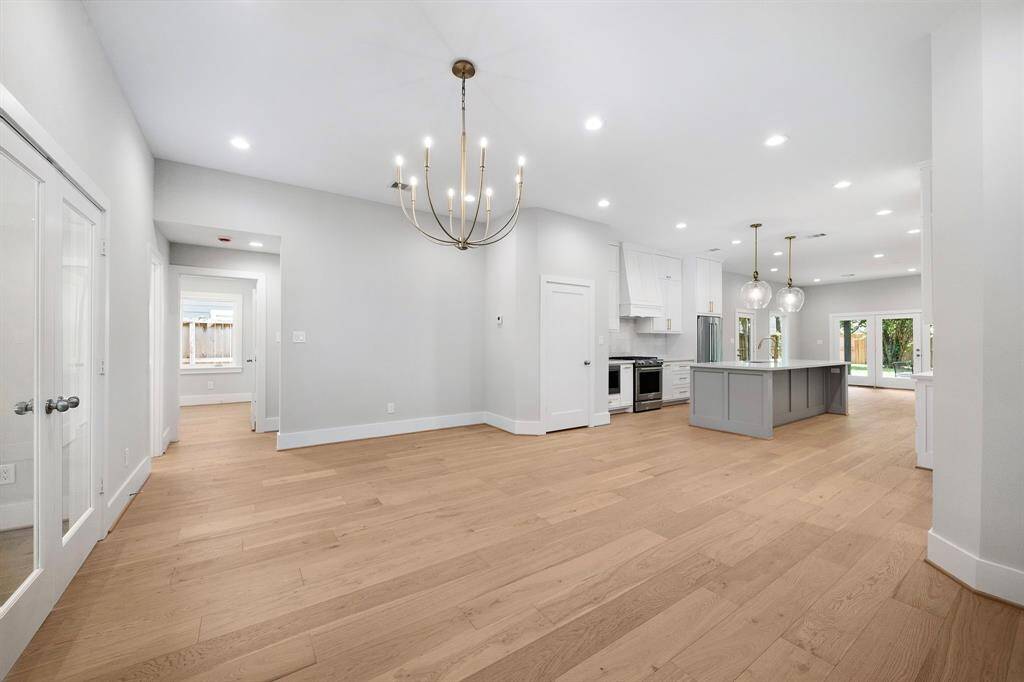
From entry, L :: R - Double French doors offer a flex-space that can be private yet contained. Full bath beyond, accessible to common areas and 2 secondary bedrooms connected by the hallway.
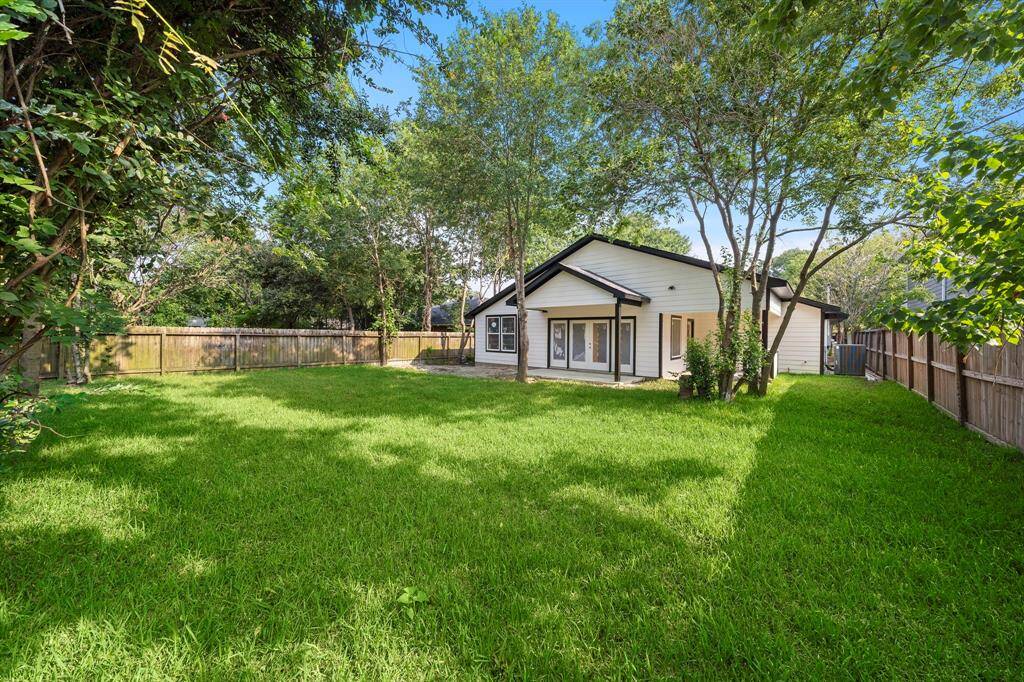
*Patio has been completed & Generac installed since photo* Massive backyard, shown here prior to final build out of the patio, which offers room for a pool! Beautiful windows in the primary suite (seen here on the left) could have glistening poolside views.
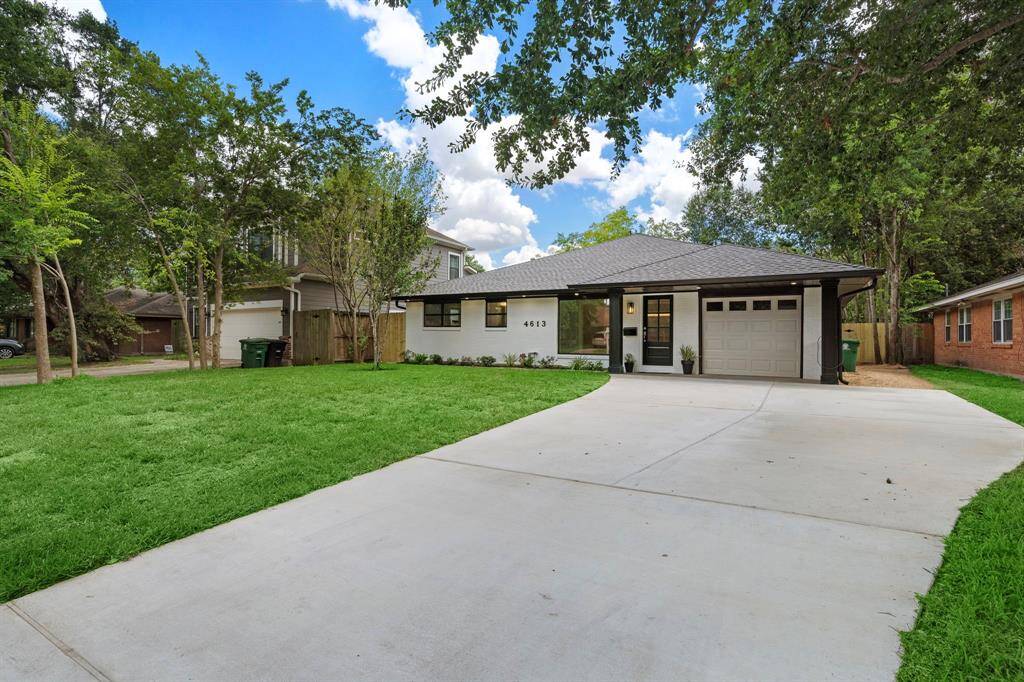
Expansive, freshly poured driveway leads to oversized one-car garage. Maintaining the integrity of the neighborhood was a priority for the builder, and the beautiful front elevation has been refreshed. The interior is ALL NEW!
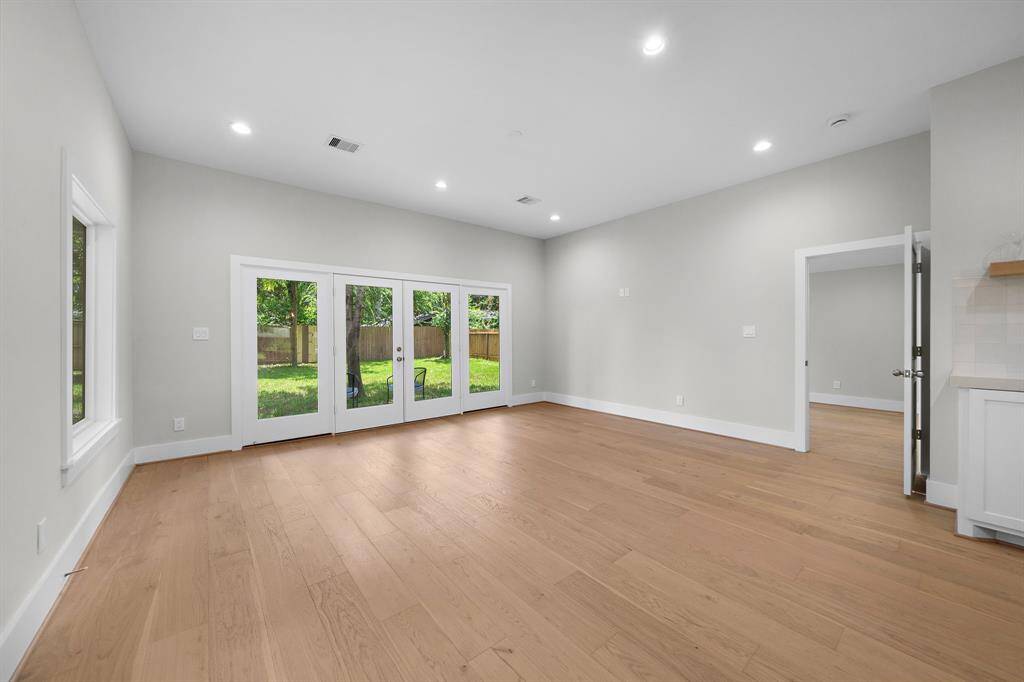
Though kitchen and into the living area. The door to the right opens to the Primary Bedroom Suite.
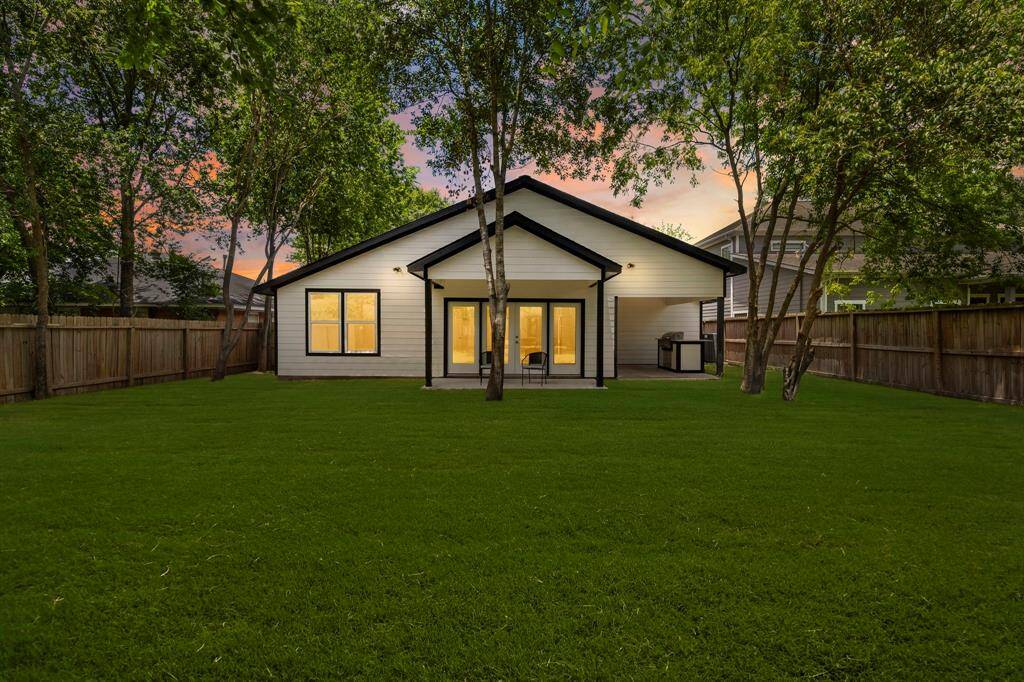
*Patio has been completed & Generac installed since photo* Covered back porches depicted here highlighting the beautiful windows of the home. Outdoor kitchen and plethora of entertaining options. Large enough for a pool, this single story Oak Forest remodel sits pretty on such an expansive lot.
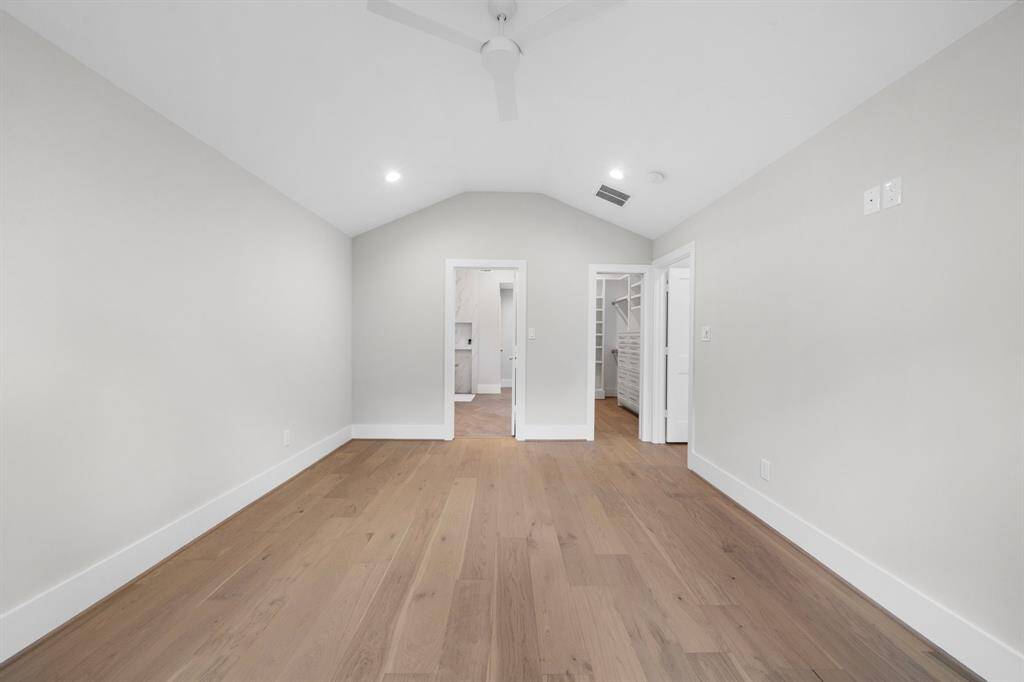
Primary bedroom suite, looking from the back windows, feels beyond spacious. Pocket door to closet, which seamlessly connects to luxurious bath.
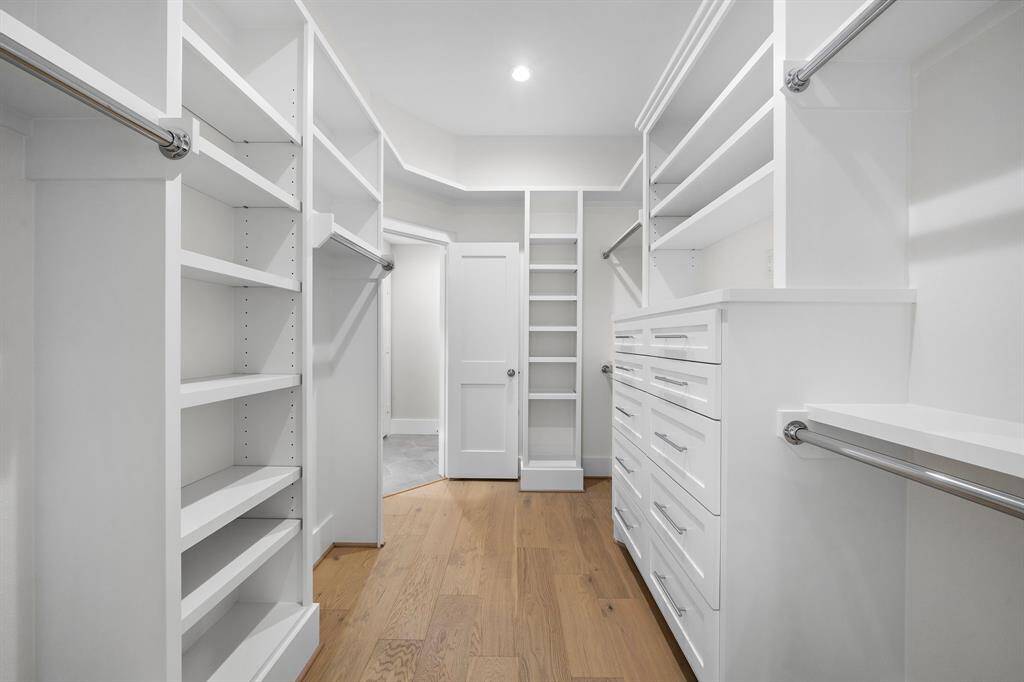
Primary bedroom closet. Yes, you *could* live in here.
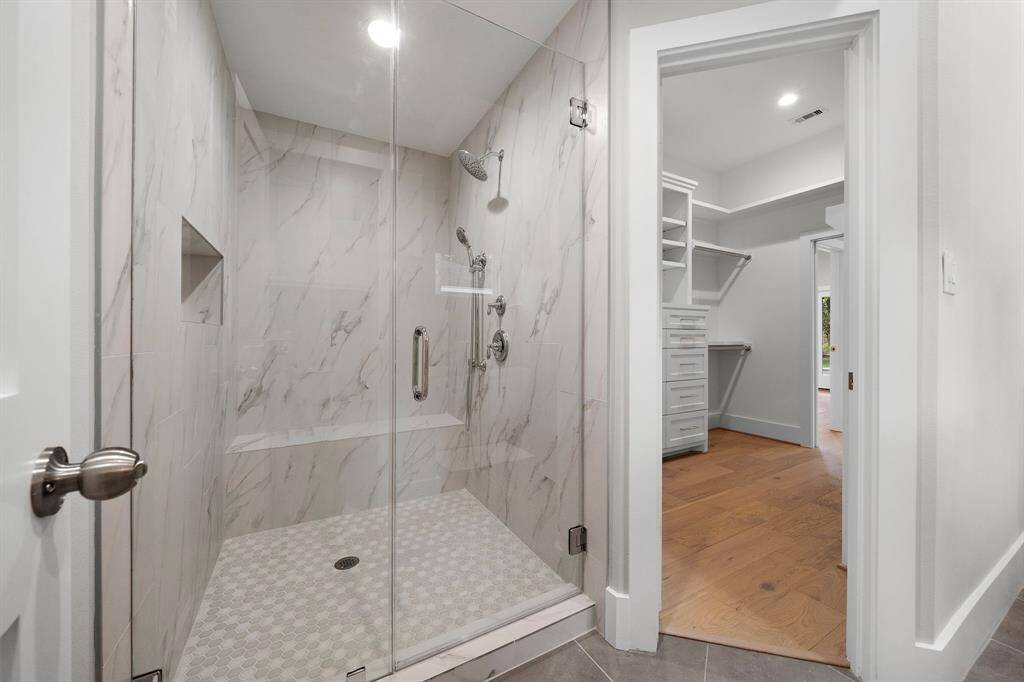
Primary Bath shower convenient to the closet, and oh-so-beautiful.
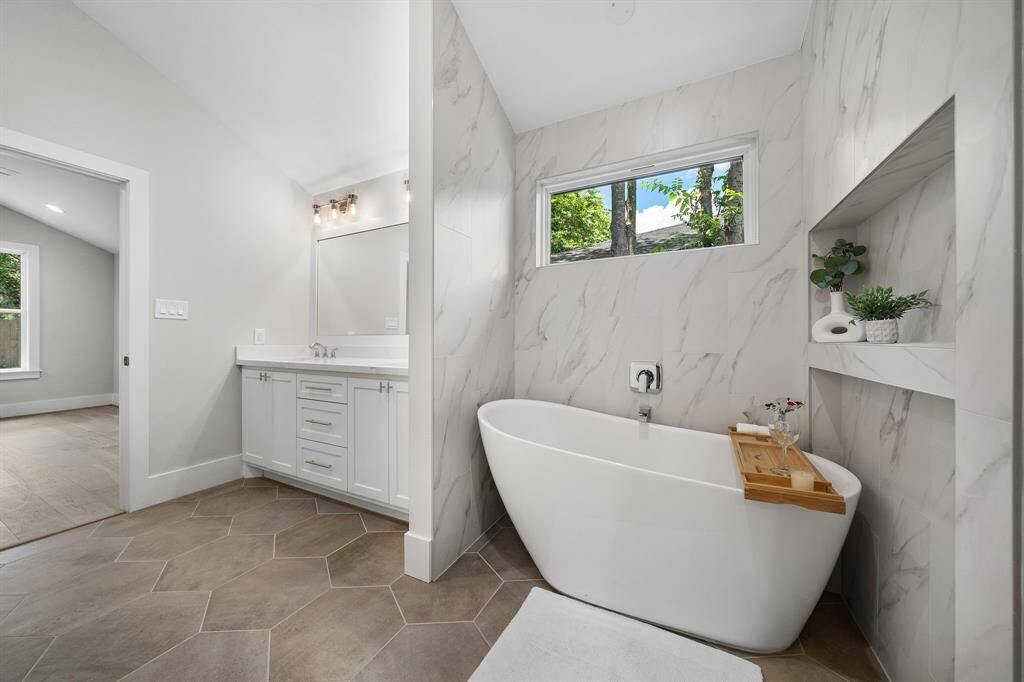
Picture perfect primary bath with soaking tub opposite the shower and closet entry.
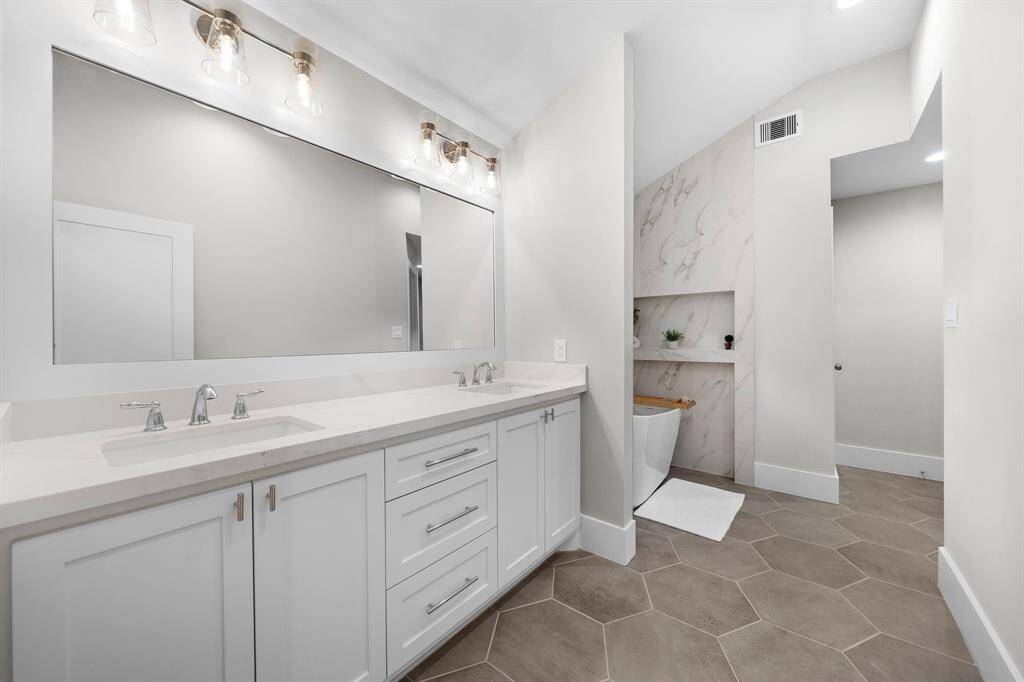
Primary bathroom with soaring ceilings, dual sink vanity, and a fabulous soaking tub beyond.
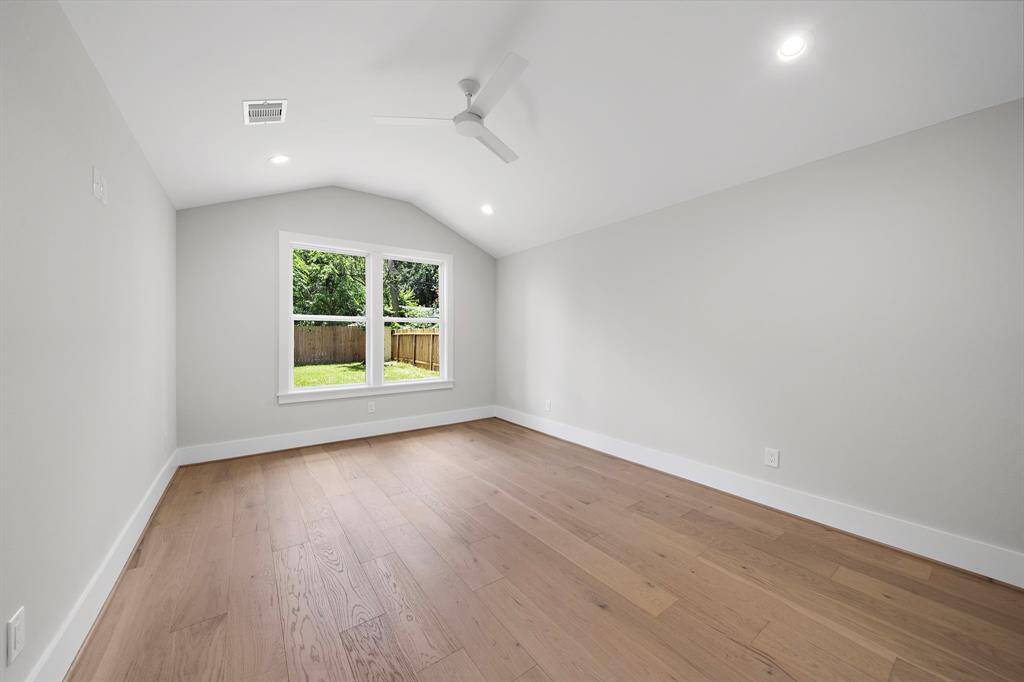
Raised ceilings in the primary bedroom suite open this one-story home, overlooking the backyard with room for a pool*
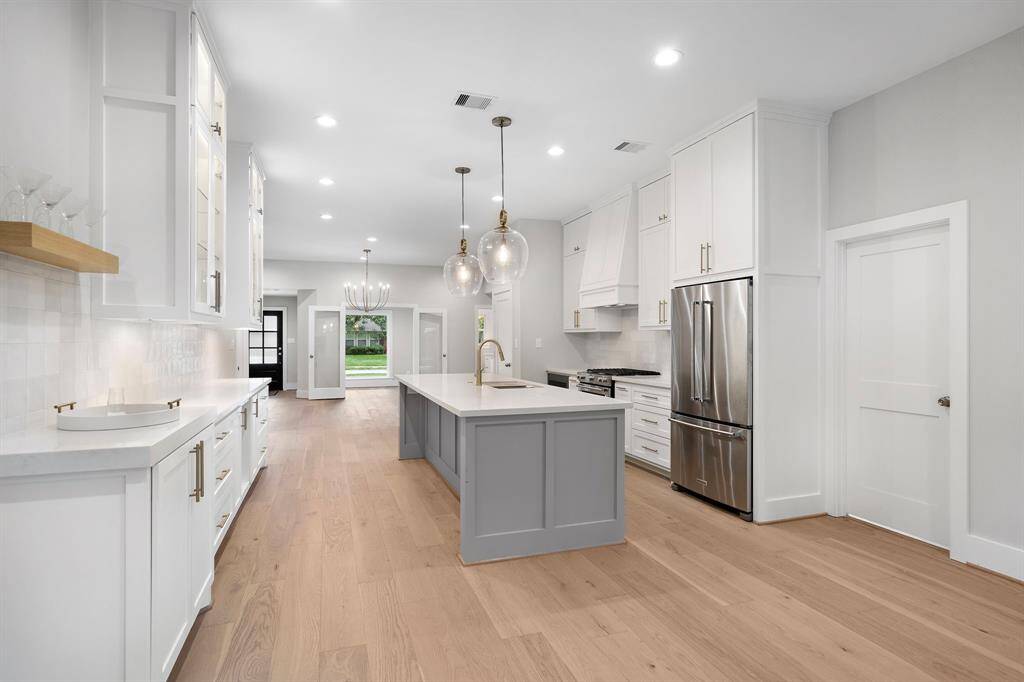
Looking from the living area, toward the front, you'll notice a door on the right accessible to the second primary bedroom with ensuite bath.
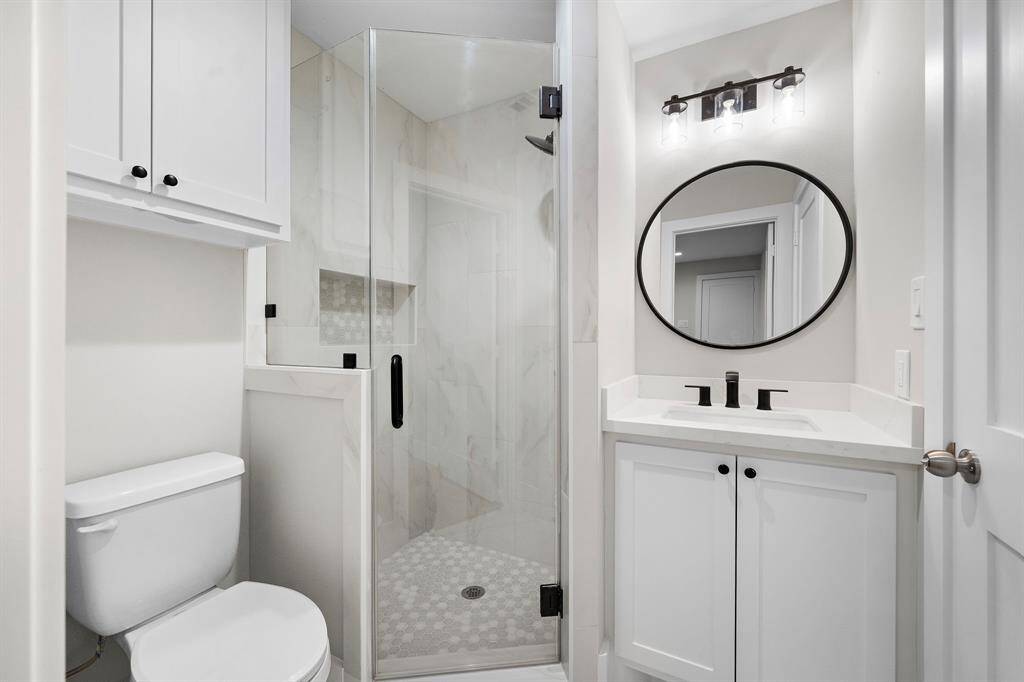
Ensuite Bath for Primary Bedroom Suite #2
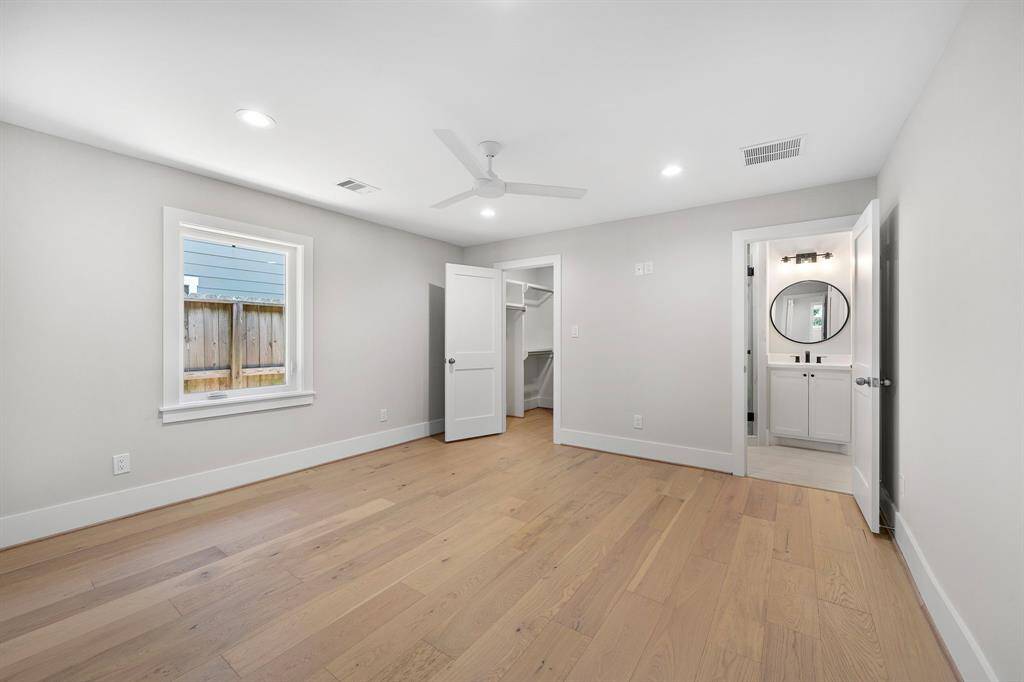
Primary Bedroom #2 with ensuite bath. Beautifully designed & incredibly functional walk-in closet.
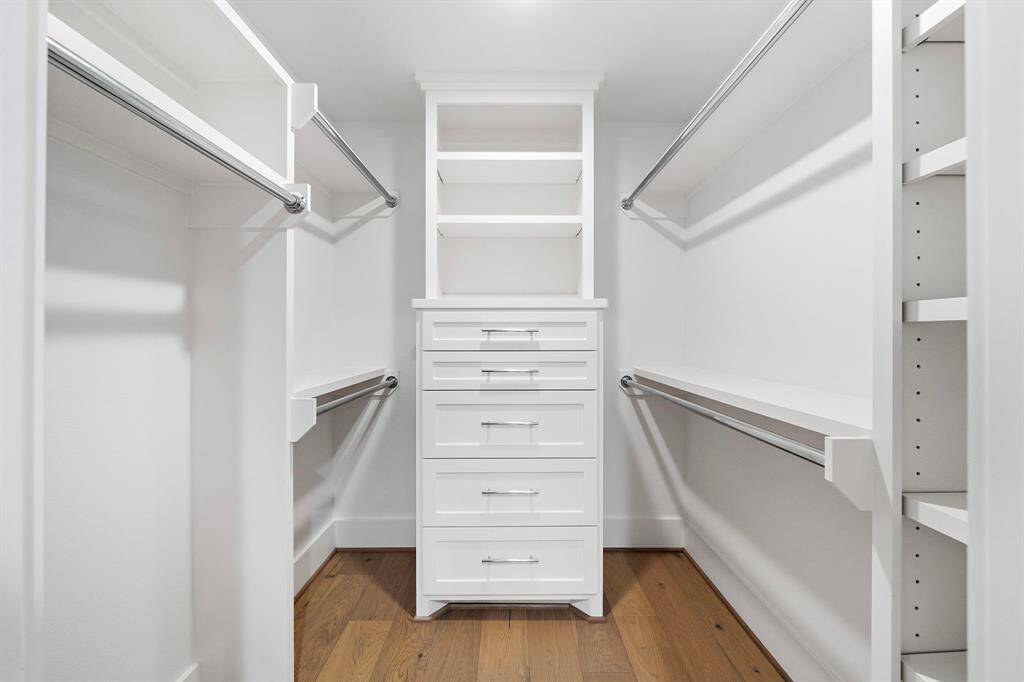
Incredible Walk-in Closet for 2nd Primary Bedroom Suite
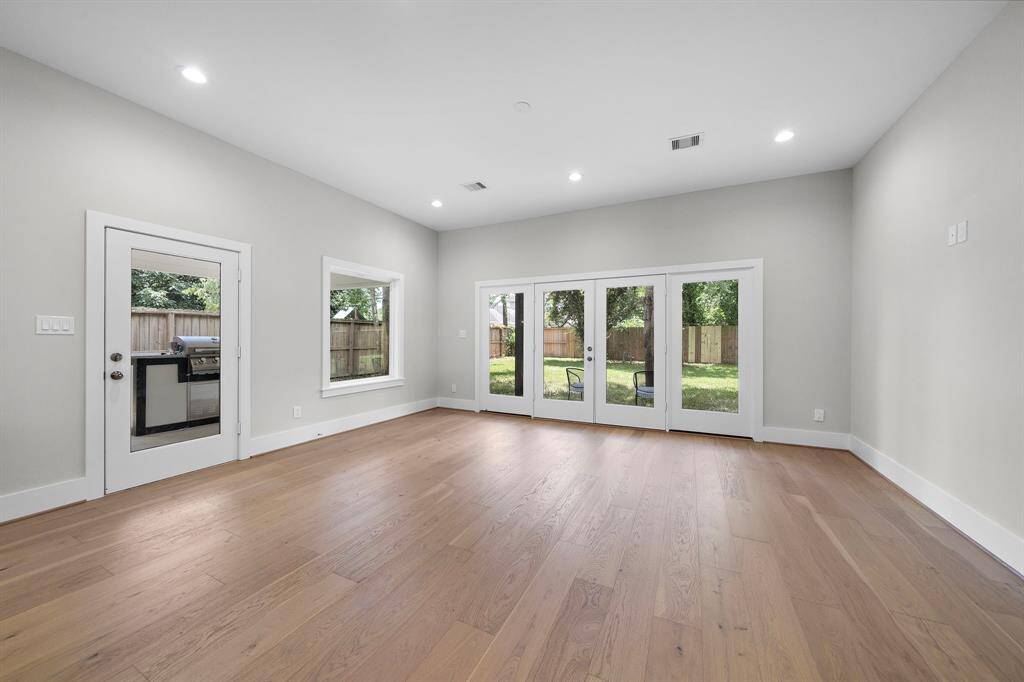
Beautiful wall of windows accentuate this sophisticated living room. Patio door leads to outdoor kitchen.
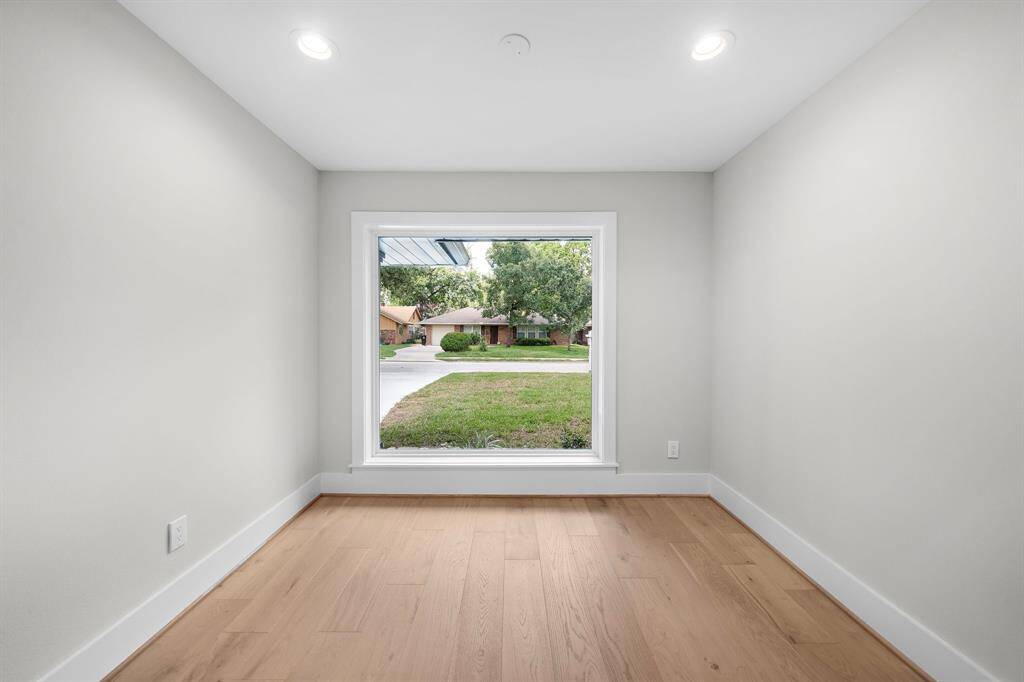
Gorgeous picture window through front flex-room. Double French doors allow privacy & light.
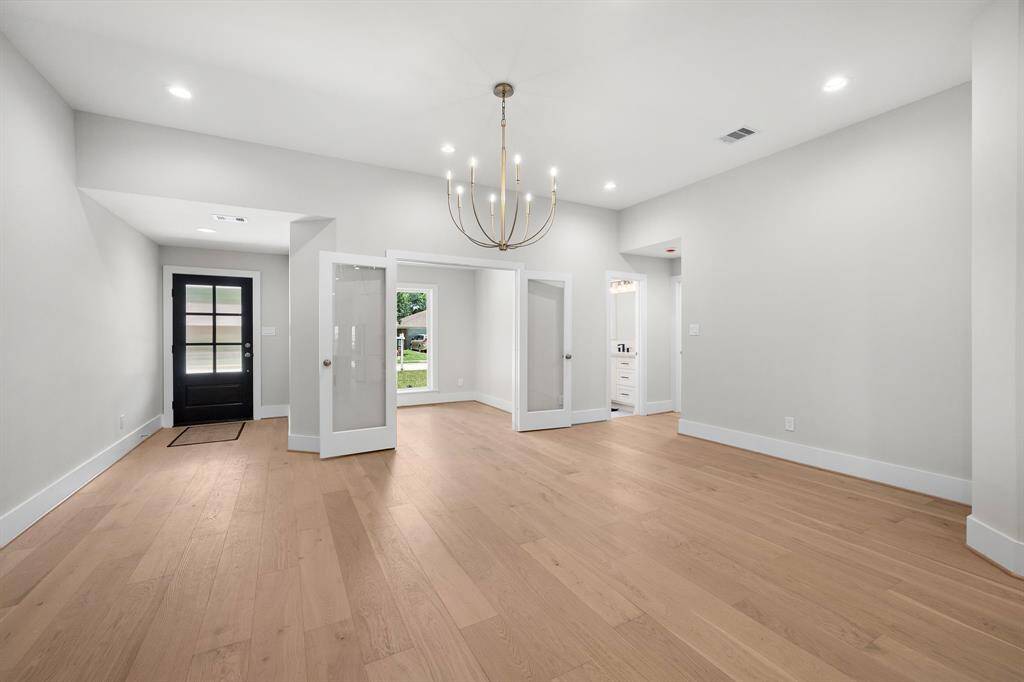
Easily showcase the collectibles, award-winning designs from your life's work, or watch little ones play through double French doors if utilized as a playroom.
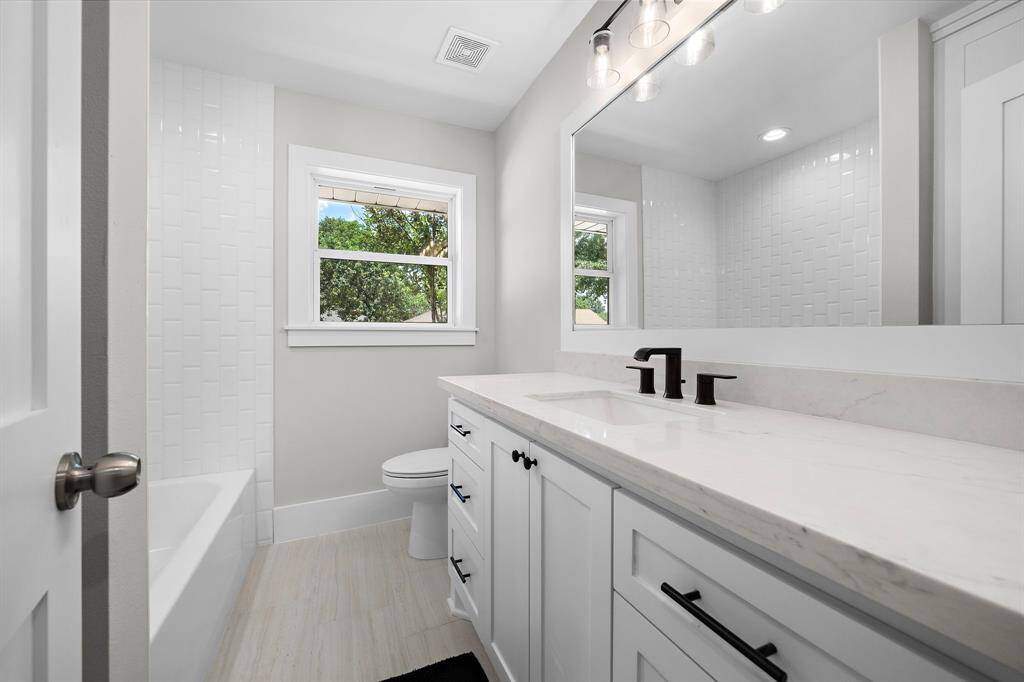
Full bath accessible for guests off the front entry and hallway connecting guest rooms offers ample counterspace and shower/tub combo.
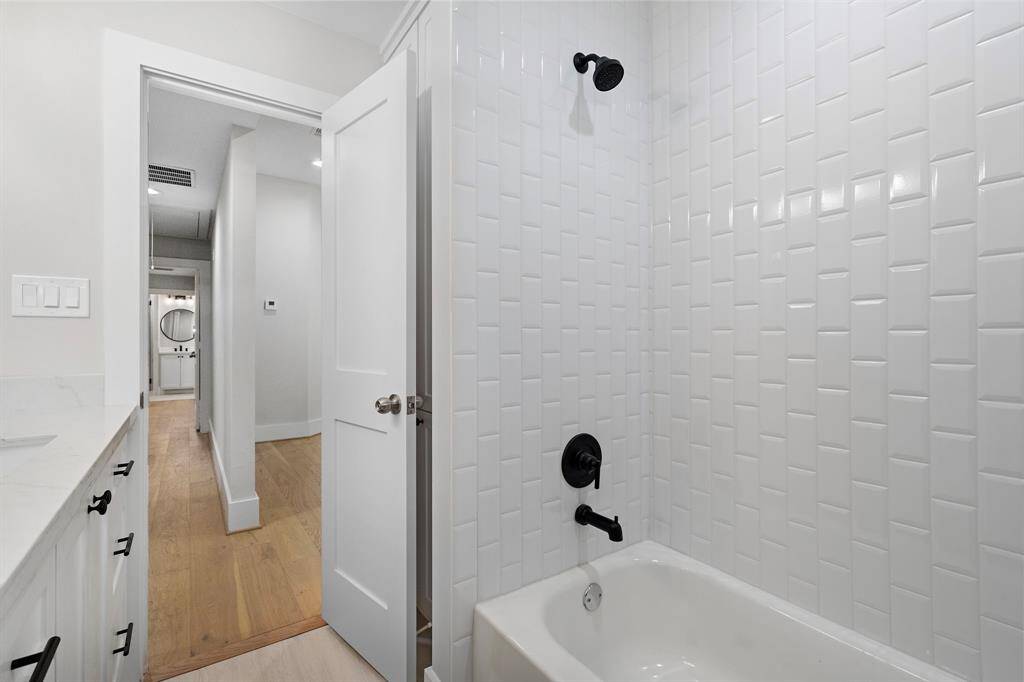
Full bathroom looking out to common areas, as well as guest rooms down this hallway.

Third guest bedroom accessible to hallway.
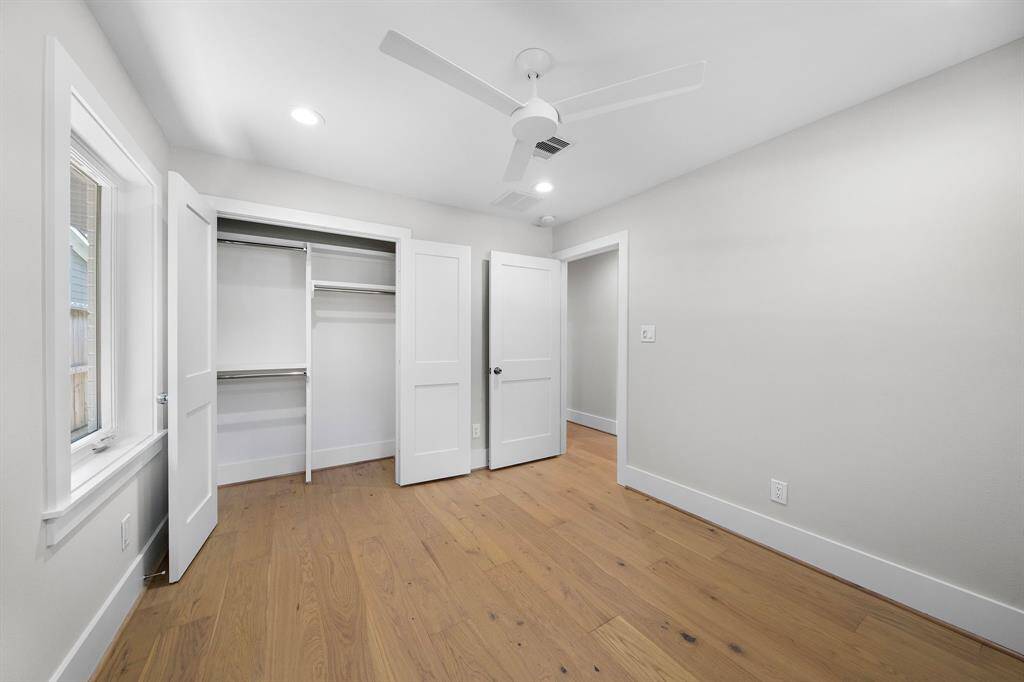
Secondary Bedroom with well-appointed closet. Just outside the door and directly to the right is a full bathroom with shower/tub combo.
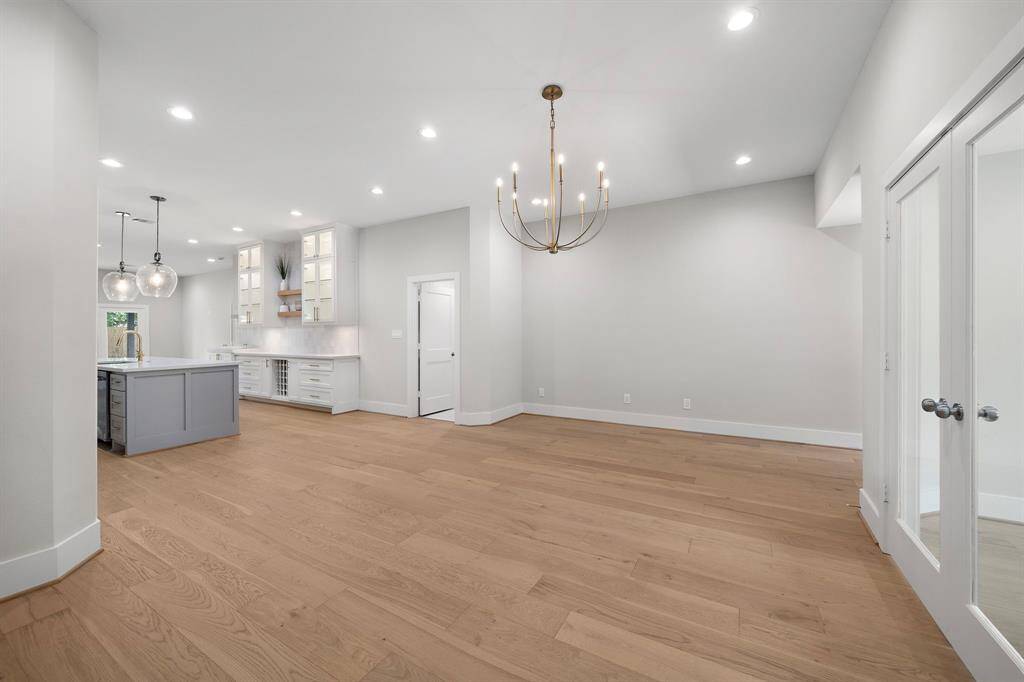
Gorgeous chandelier designed to showcase this flexible space of your choosing: a show-stopping dining area or chic lounge. Entertainer's dream!
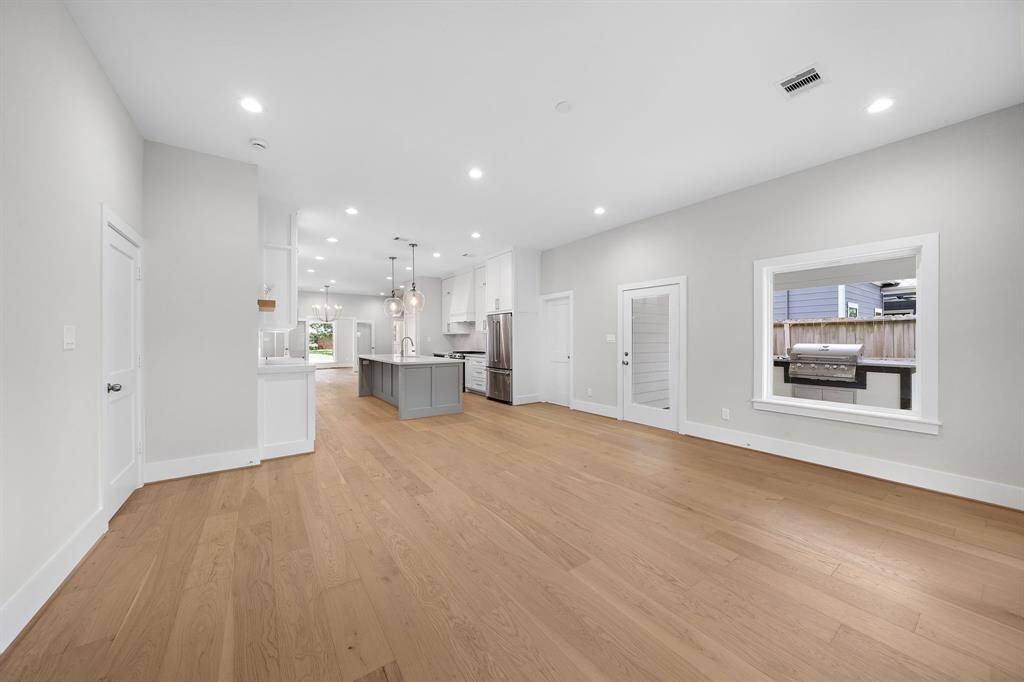
View of living room with absolutely stunning hardwoods. Notice the outdoor kitchen on the covered patio.
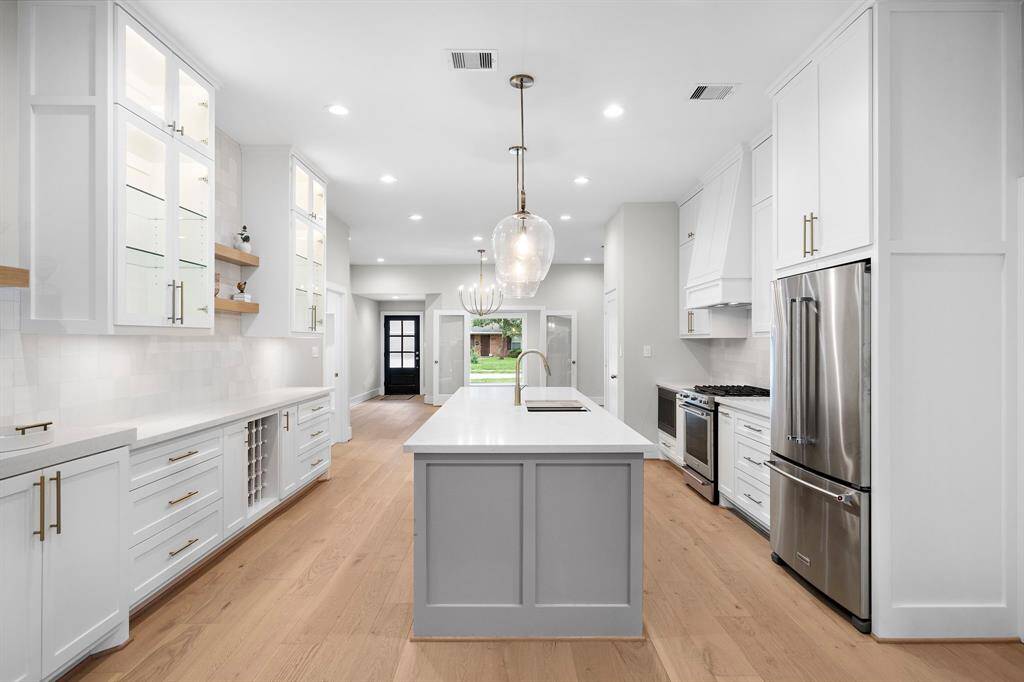
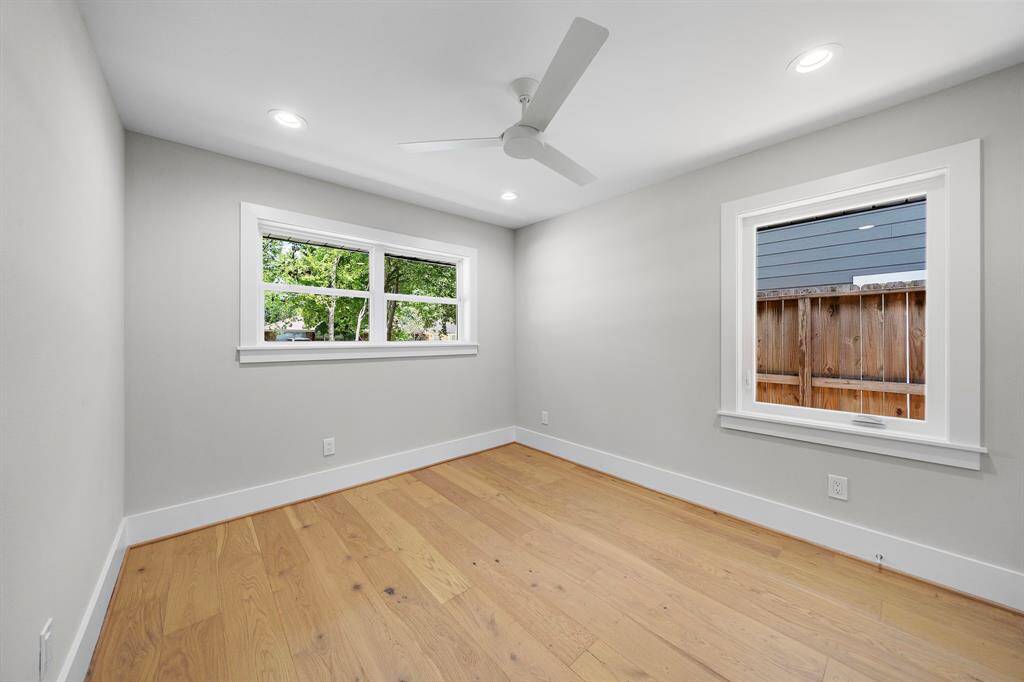
Front bedroom, one of three guest bedrooms.
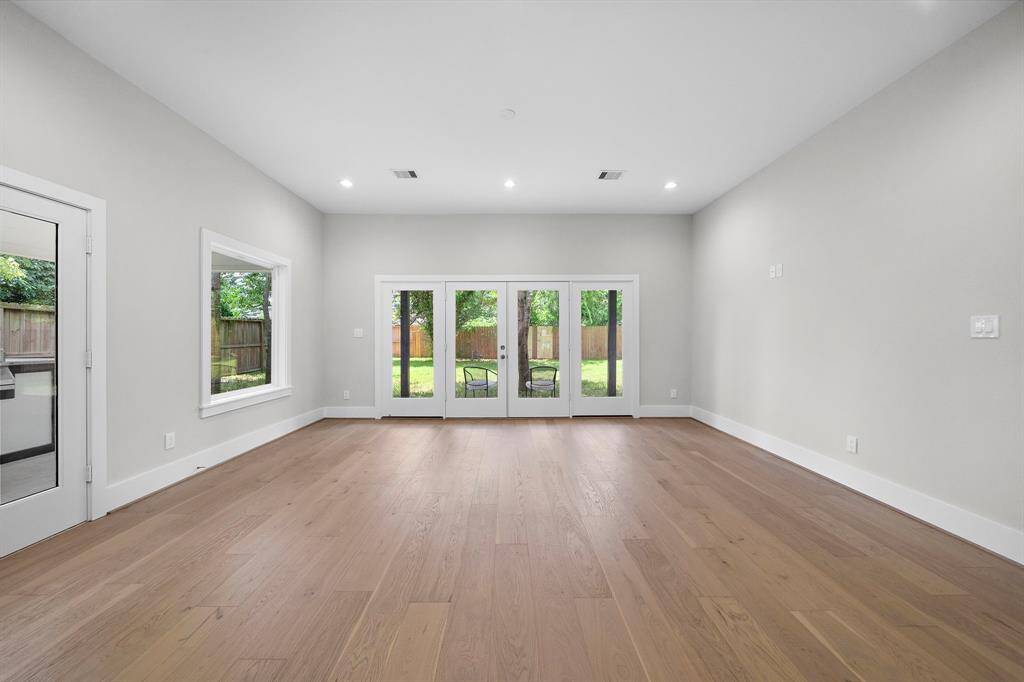
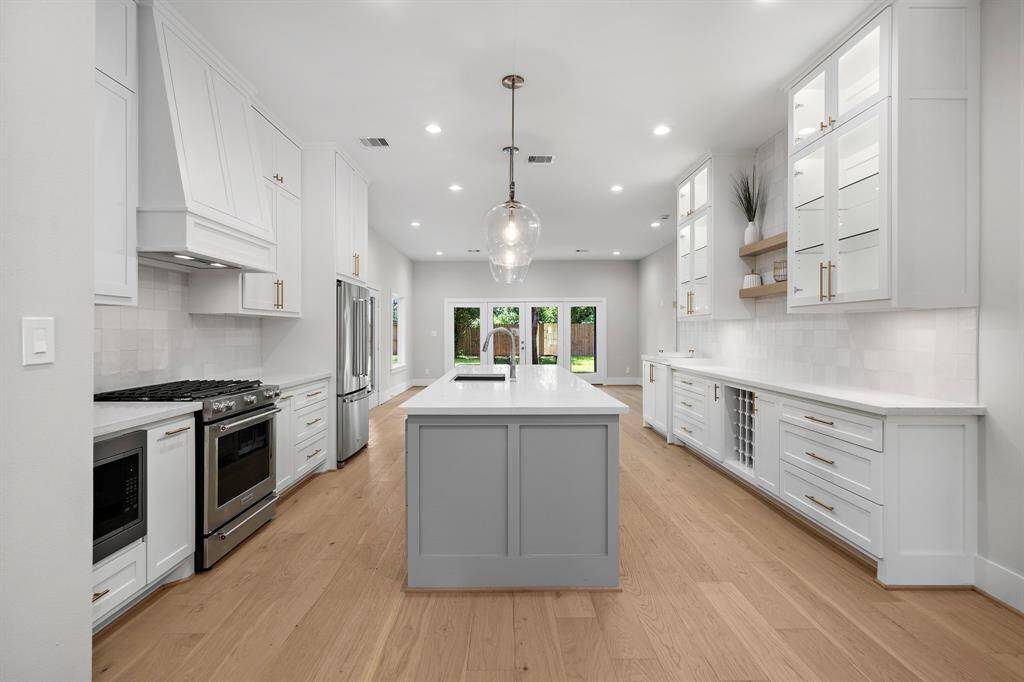
Gorgeous finishes with expansive countertops, a plethora of storage, and designer details.
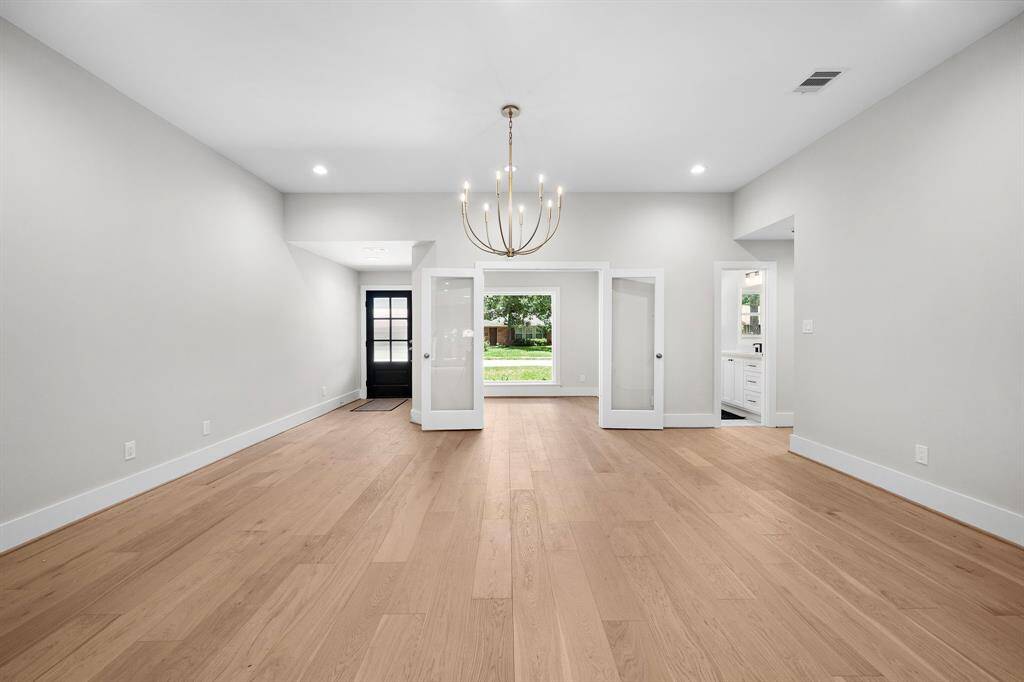
Truly, this home is nothing short of show-stopping.
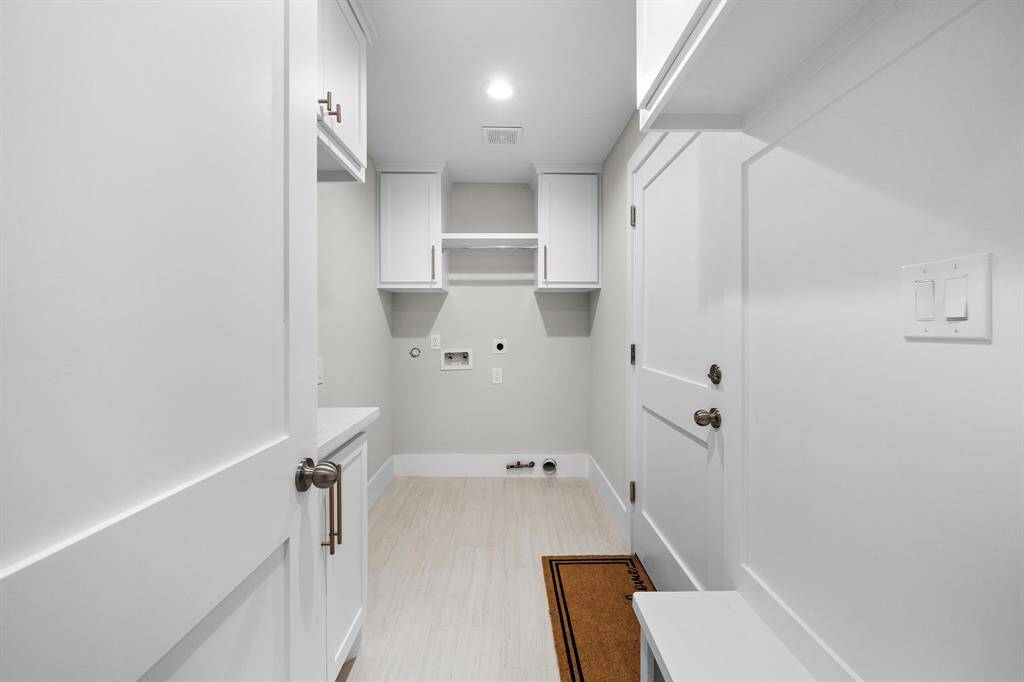
Door to the right leads to an oversized one-car garage. Helpful built-ins wall-to-wall.
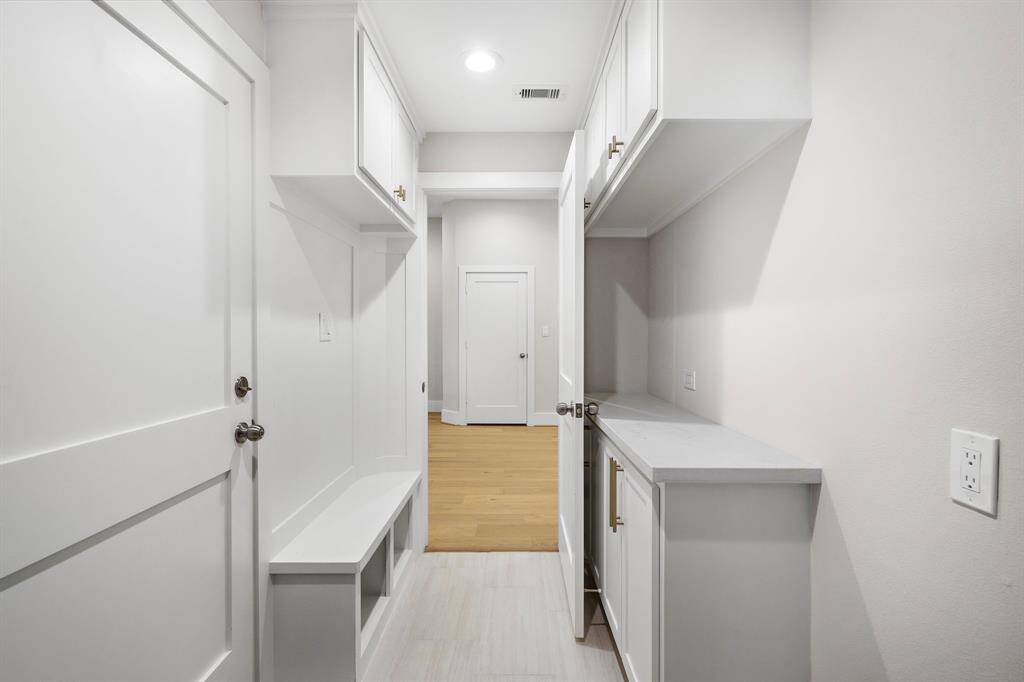
Mudroom looking toward kitchen. Beautiful built-ins complete this space.
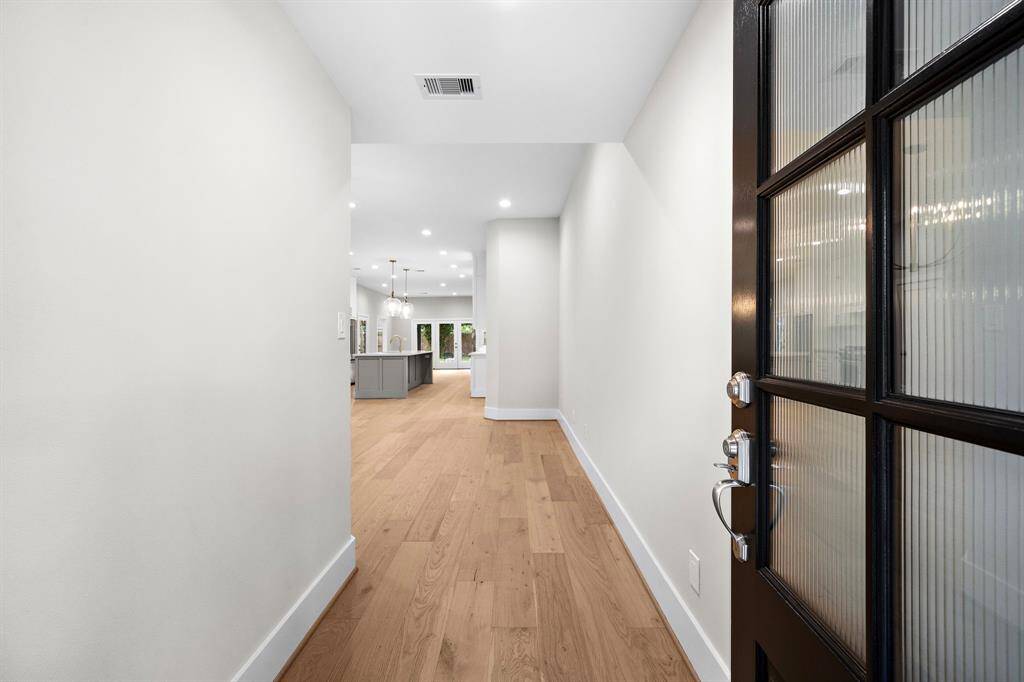
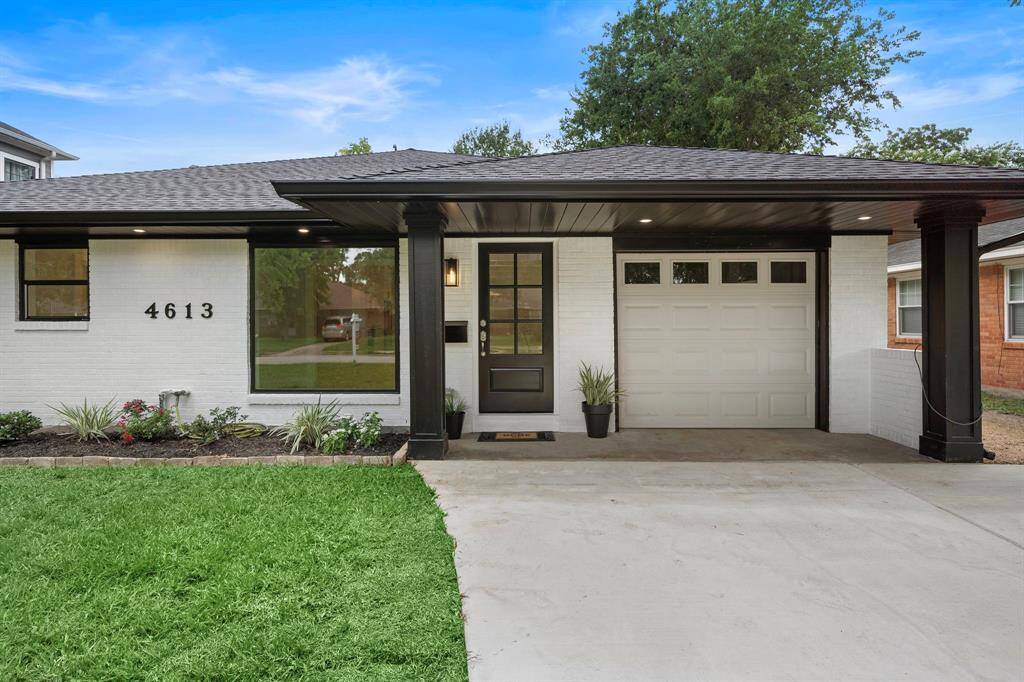
Stunning covered front entry showcases this one-story Oak Forest home, with modern luxuries throughout.
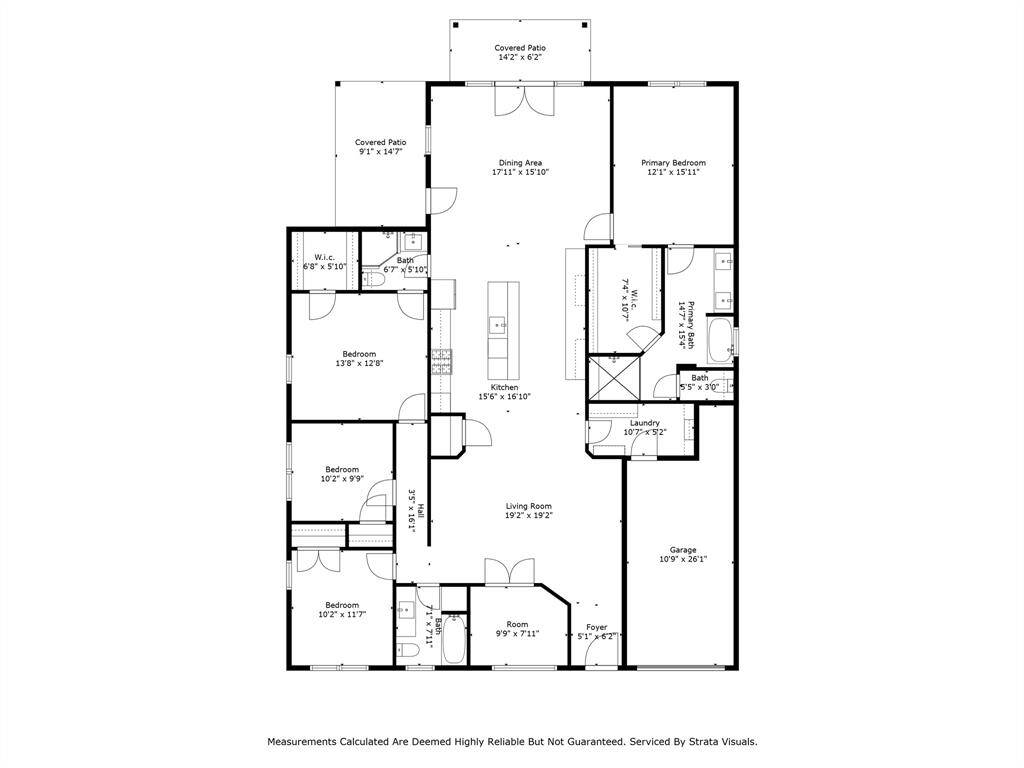
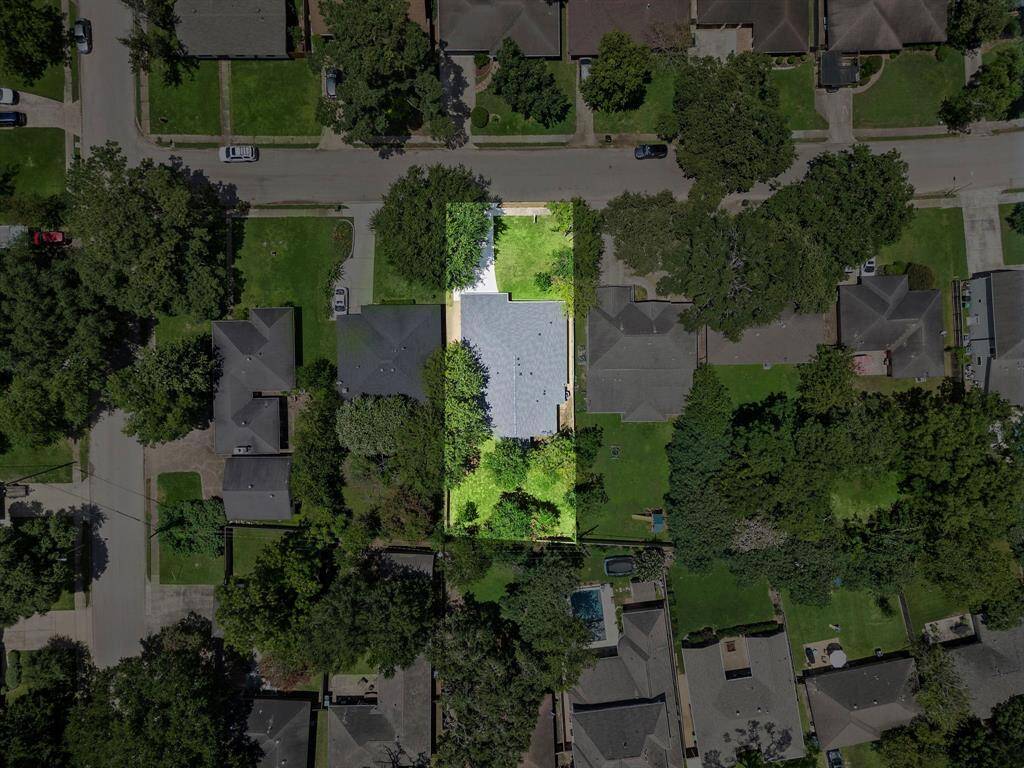
Desirable Oak Forest location accessible to TC Jester Park, Hike & Bike Trails to the top right of this photo. in this 4 bed, 3 bath home, where original charm is perfectly paired with expected luxuries.