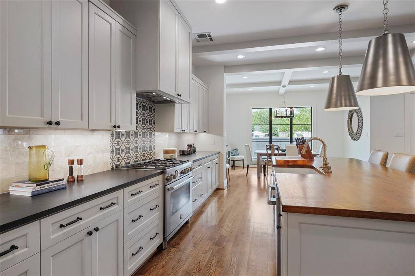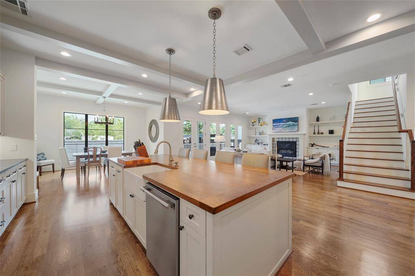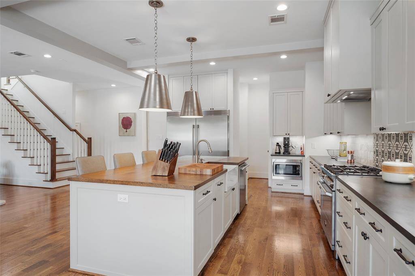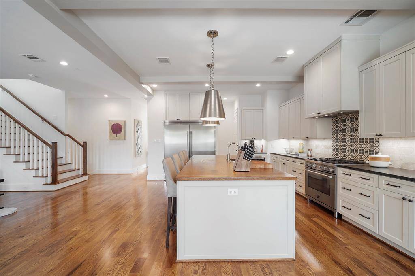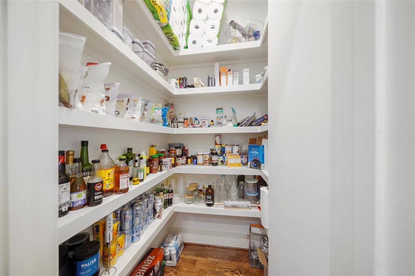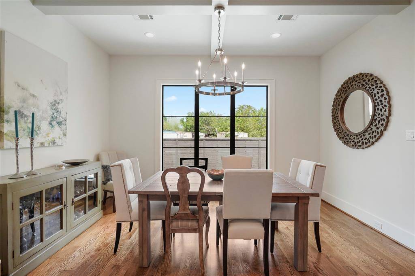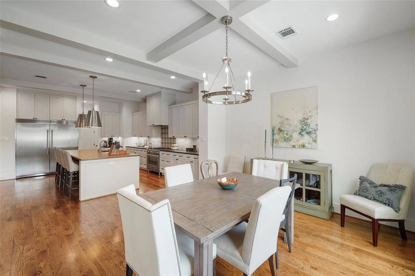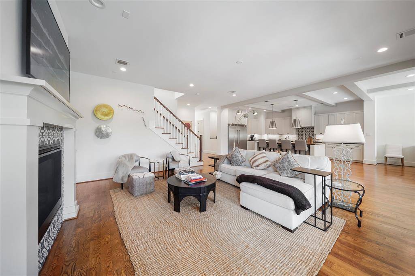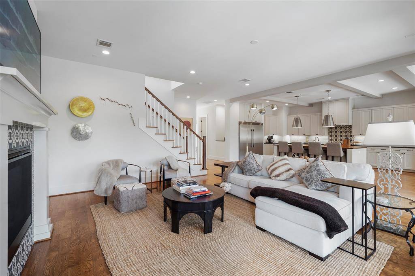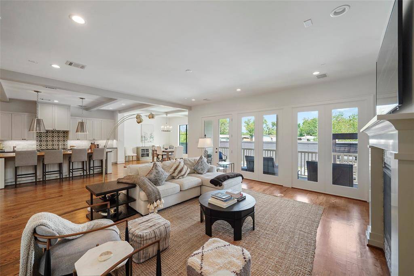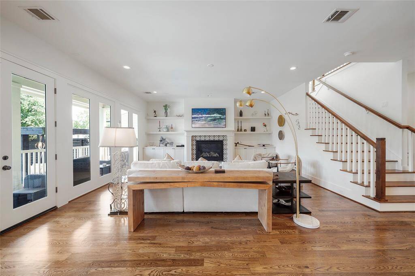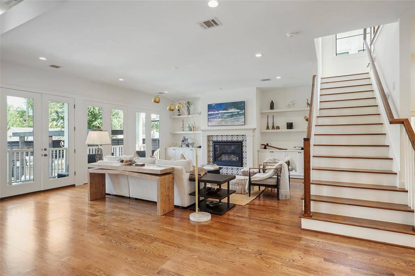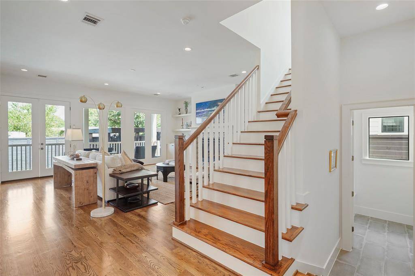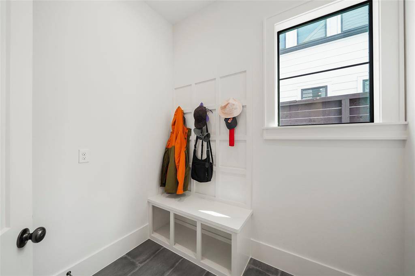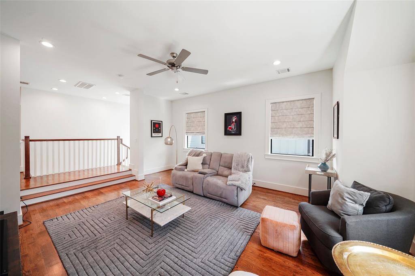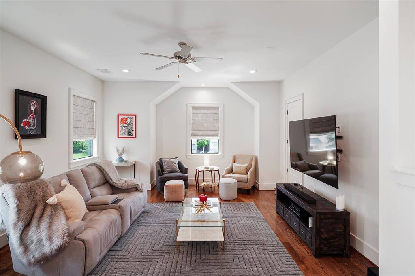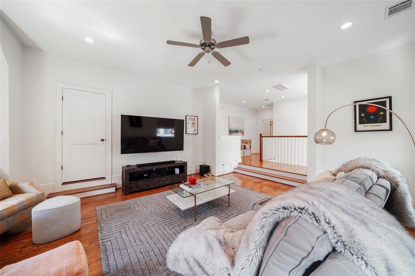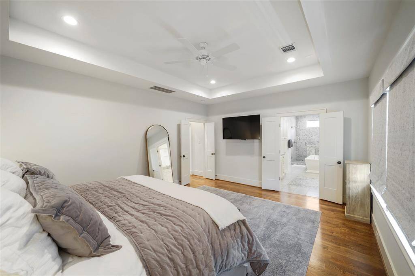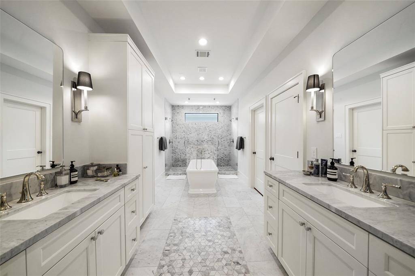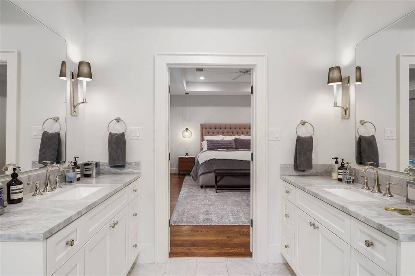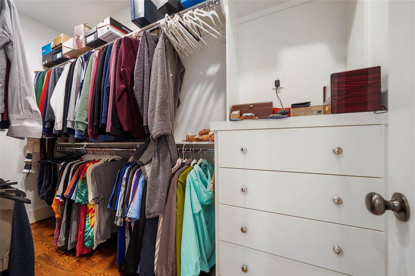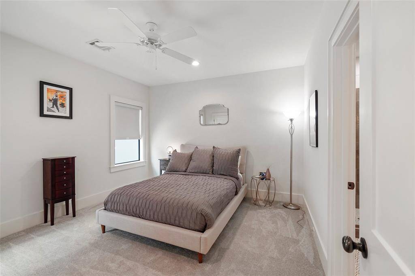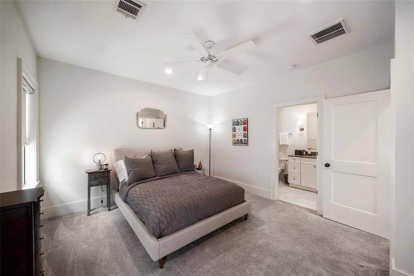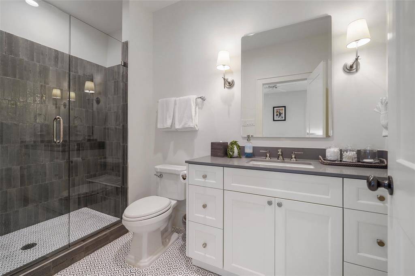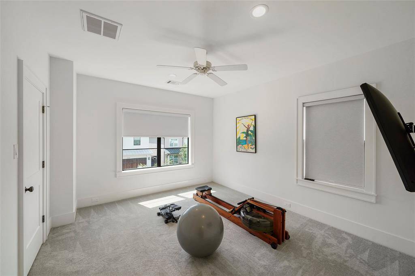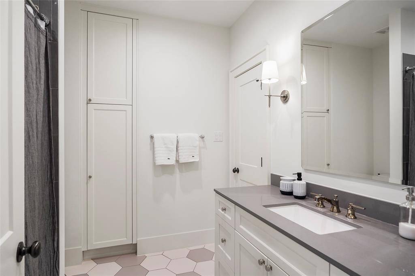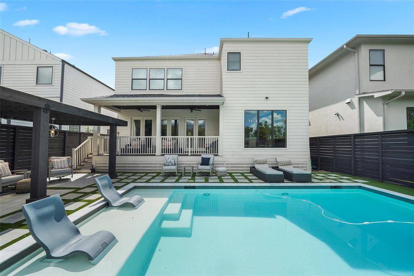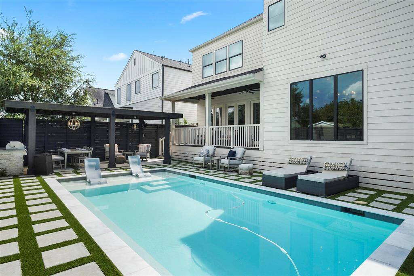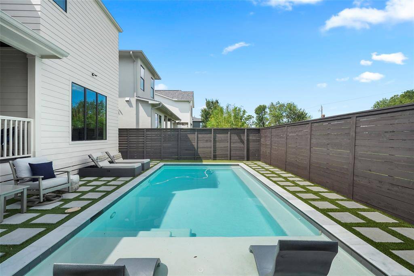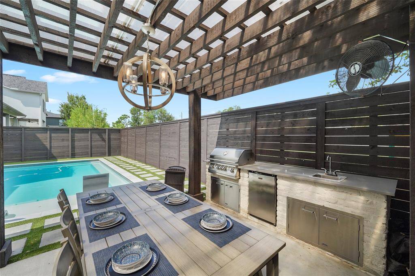5018 Bayou Ridge Drive, Houston, Texas 77092
$1,125,000
4 Beds
4 Full Baths
Single-Family






Request More Information
About 5018 Bayou Ridge Drive
Gorgeous and immaculate home located in the gated community of Bayou Ridge, situated in Oak Forest. Warm and understated elegance awaits through the mahogany entry door with a brick exterior and timeless interior selections, such as designer select fixtures, polished nickel finishes, and stunning oak hardwood floors. This open concept & light filled home also includes a recently installed stunning pool and outdoor kitchen with a whole home Generac generator. The impeccable Chef's kitchen features a solid oak island, oversized farmhouse sink, 48" Bertazzoni gas range, and custom soft-close cabinetry with an open-concept plan that overlooks the formal dining and expansive family room. The primary bedroom with a marble en-suite, impressive two walk-in closets, two secondary bedrooms, large laundry room and an airy game room make up the second floor. Private gated access to the bayou park/bike trail.
Highlights
5018 Bayou Ridge Drive
$1,125,000
Single-Family
3,563 Home Sq Ft
Houston 77092
4 Beds
4 Full Baths
5,371 Lot Sq Ft
General Description
Taxes & Fees
Tax ID
137-760-001-0005
Tax Rate
2.0148%
Taxes w/o Exemption/Yr
$17,980 / 2023
Maint Fee
Yes / $990 Annually
Room/Lot Size
Living
20x22
Dining
15x12
Kitchen
17x16
2nd Bed
17x14
3rd Bed
12x17
5th Bed
8x8
Interior Features
Fireplace
1
Floors
Carpet, Marble Floors, Wood
Heating
Central Gas
Cooling
Central Electric
Bedrooms
1 Bedroom Down, Not Primary BR, 1 Bedroom Up, 2 Primary Bedrooms, Primary Bed - 2nd Floor
Dishwasher
Yes
Range
Yes
Disposal
Yes
Microwave
Yes
Energy Feature
Ceiling Fans, Digital Program Thermostat, Energy Star Appliances, Generator, High-Efficiency HVAC, Insulated Doors, Insulated/Low-E windows
Interior
Crown Molding, Fire/Smoke Alarm, High Ceiling, Refrigerator Included, Window Coverings
Loft
Maybe
Exterior Features
Foundation
Pier & Beam
Roof
Composition
Exterior Type
Brick, Cement Board
Water Sewer
Public Sewer, Public Water
Exterior
Artificial Turf, Back Yard Fenced, Covered Patio/Deck, Fully Fenced, Outdoor Kitchen, Patio/Deck, Private Driveway, Sprinkler System, Storage Shed
Private Pool
Yes
Area Pool
No
Lot Description
Subdivision Lot
New Construction
No
Listing Firm
Schools (HOUSTO - 27 - Houston)
| Name | Grade | Great School Ranking |
|---|---|---|
| Smith Elem (Houston) | Elementary | 6 of 10 |
| Clifton Middle (Houston) | Middle | 3 of 10 |
| Scarborough High | High | 4 of 10 |
School information is generated by the most current available data we have. However, as school boundary maps can change, and schools can get too crowded (whereby students zoned to a school may not be able to attend in a given year if they are not registered in time), you need to independently verify and confirm enrollment and all related information directly with the school.







