5707 Libbey Lane, Houston, Texas 77092
This Property is Off-Market
- 3 Beds
- 2 Full Baths
- Single-Family
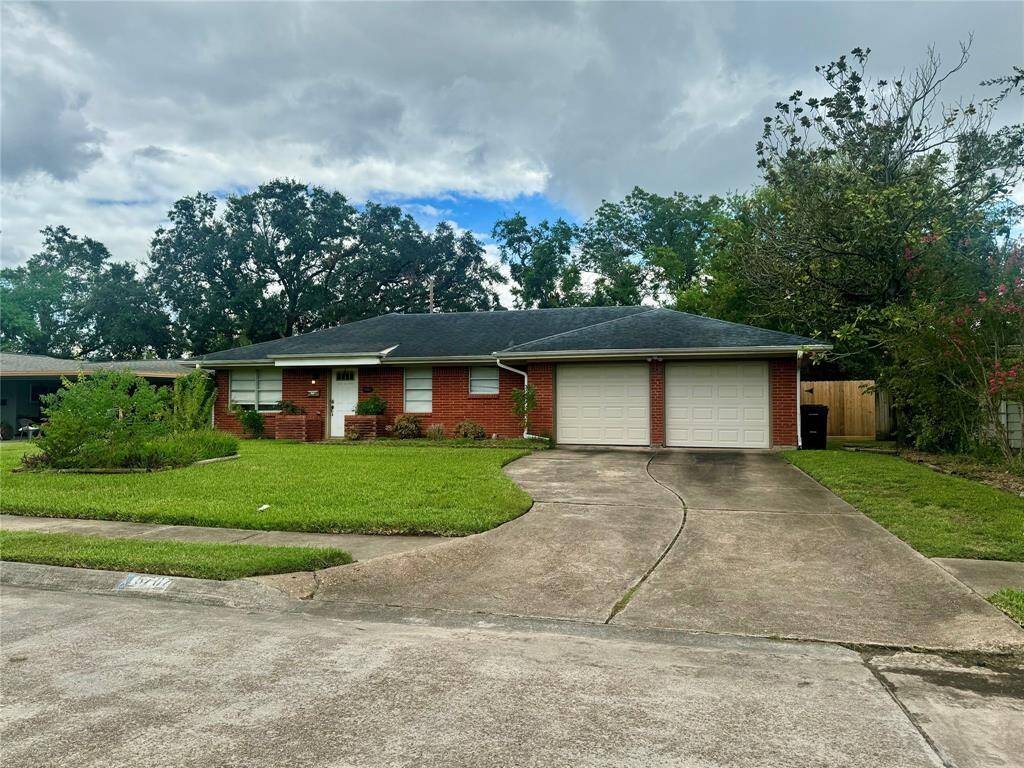
Welcome home! This home is located in a great, peaceful neighborhood that is close to major amenities. Enjoy the convenience o fnearby shopping centers, restaurants, and entertainment options!
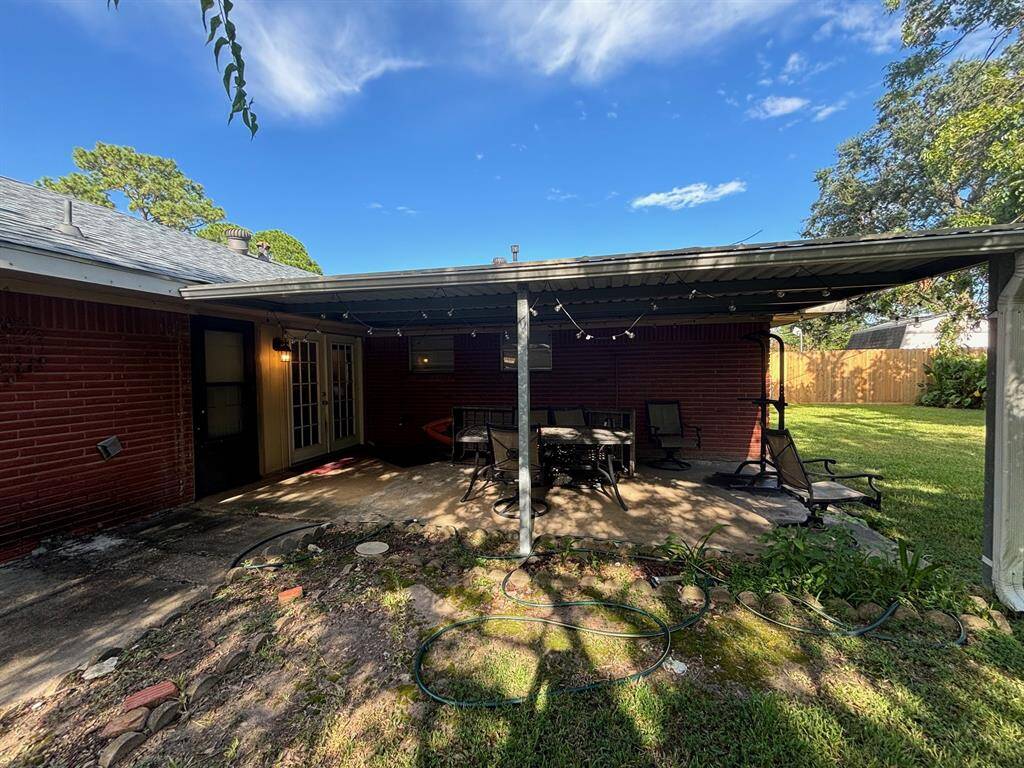
This pet-friendly home features a large back patio with new fence!
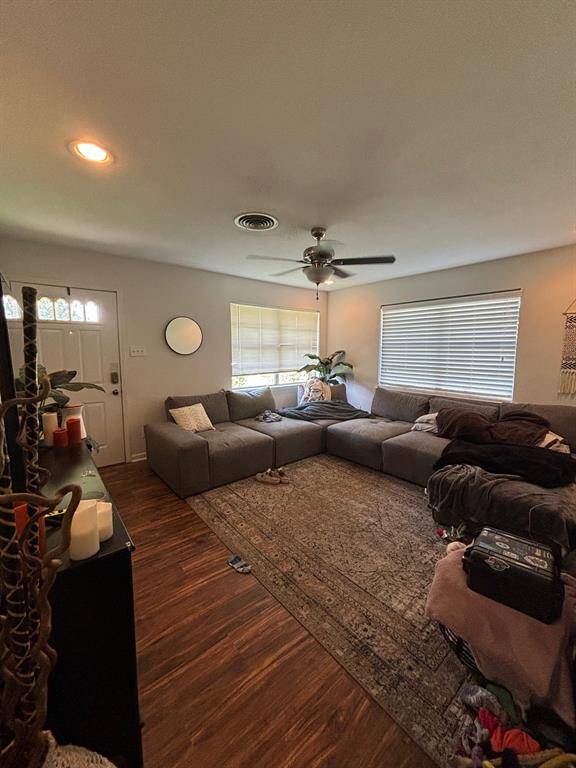
Inviting family room
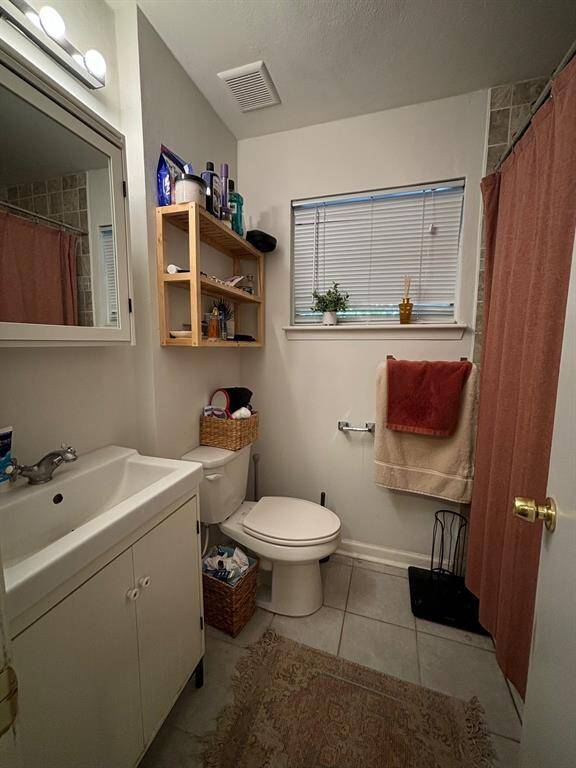
The hall bathroom features a combination tub/shower.
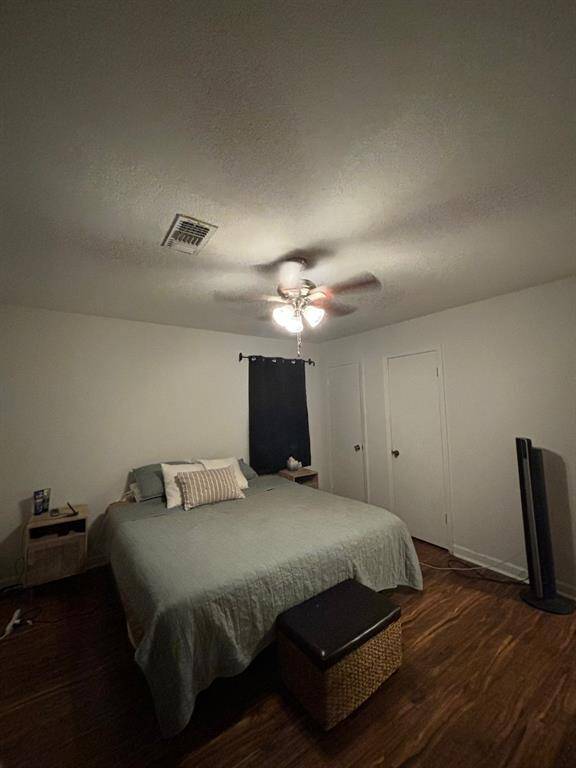
one of the bedrooms
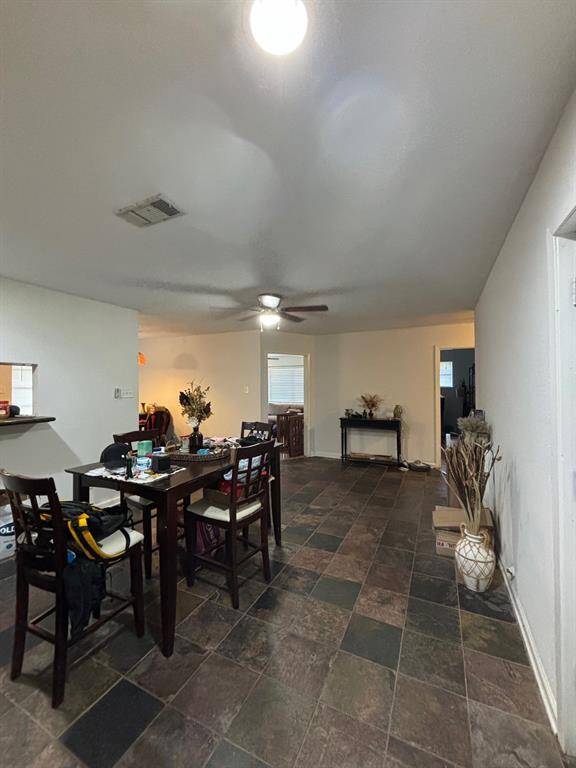
dining
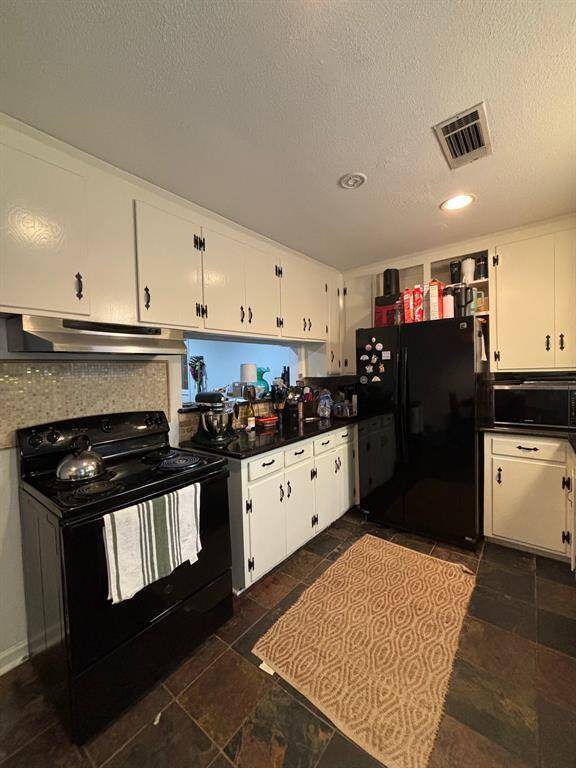
kitchen
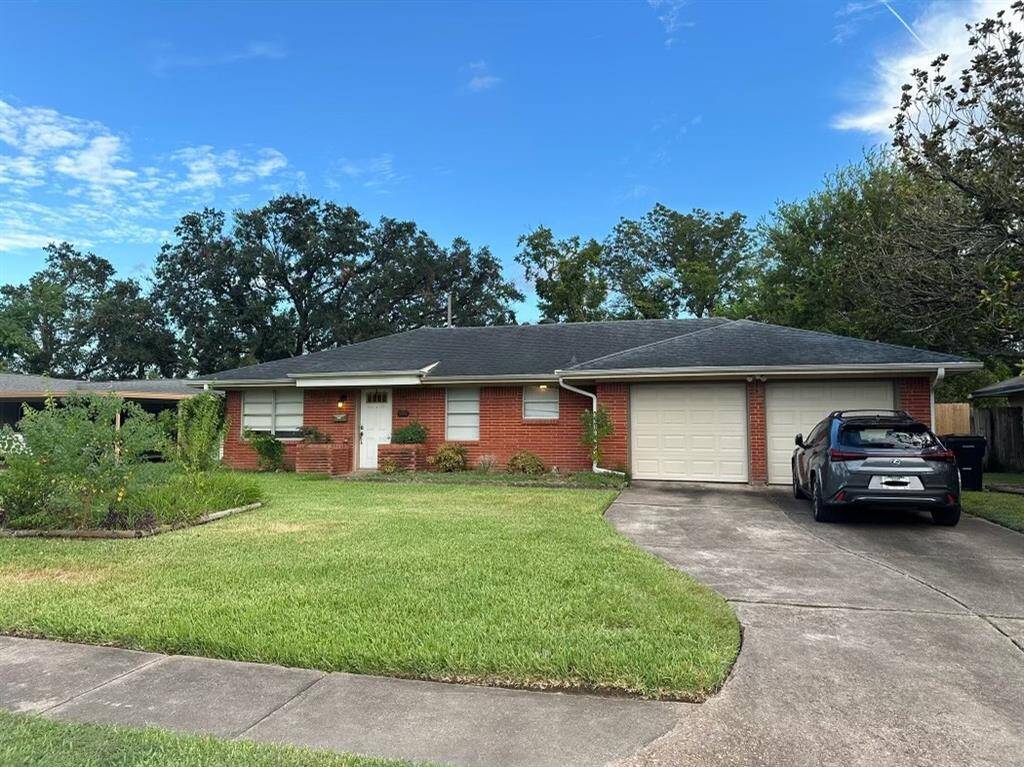
Front elevation of this charming home. Please note the two car garage.
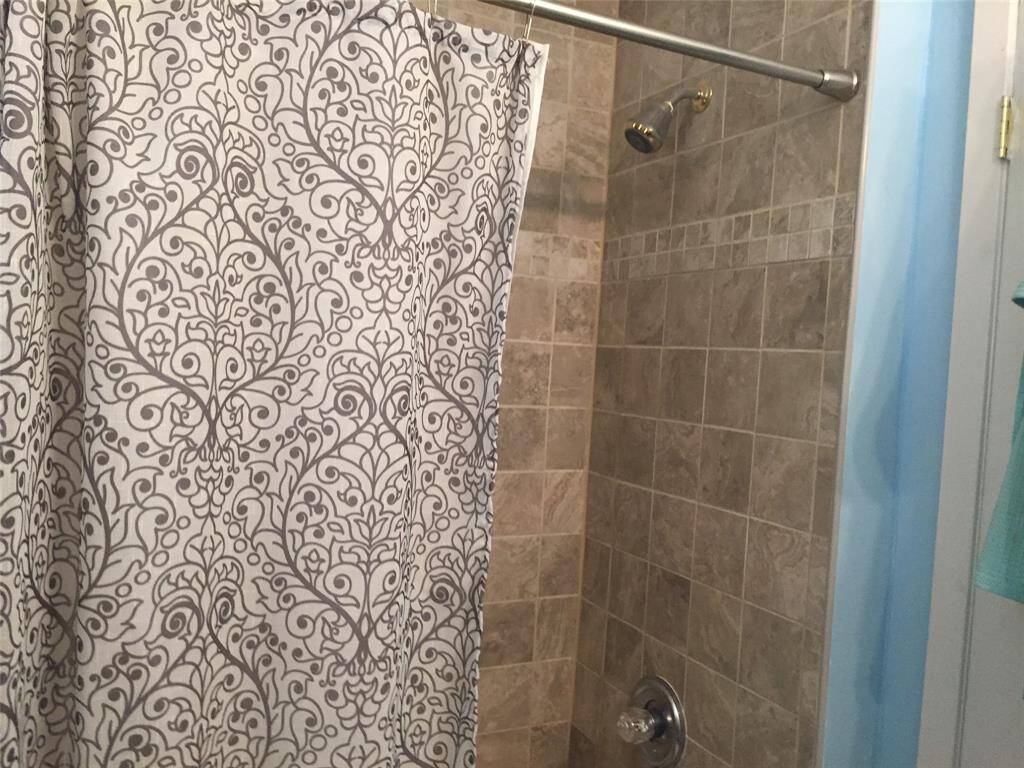
Ensuite Shower - This home features two full bathrooms!
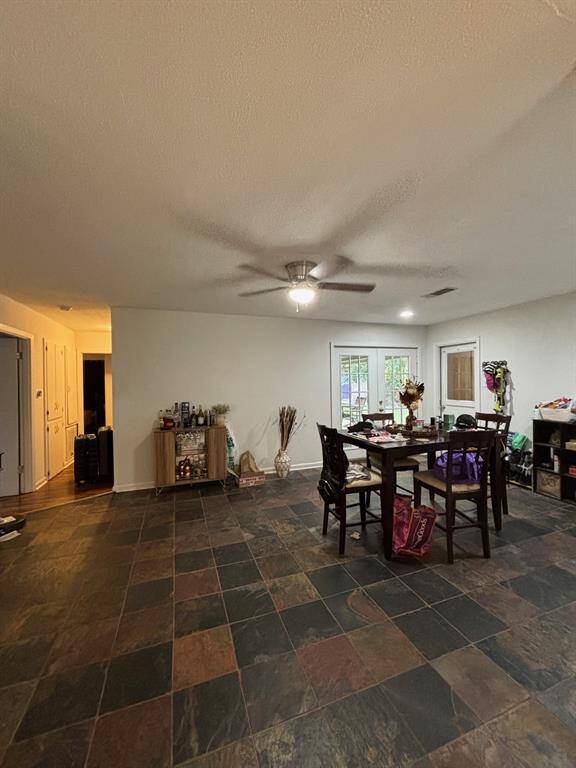
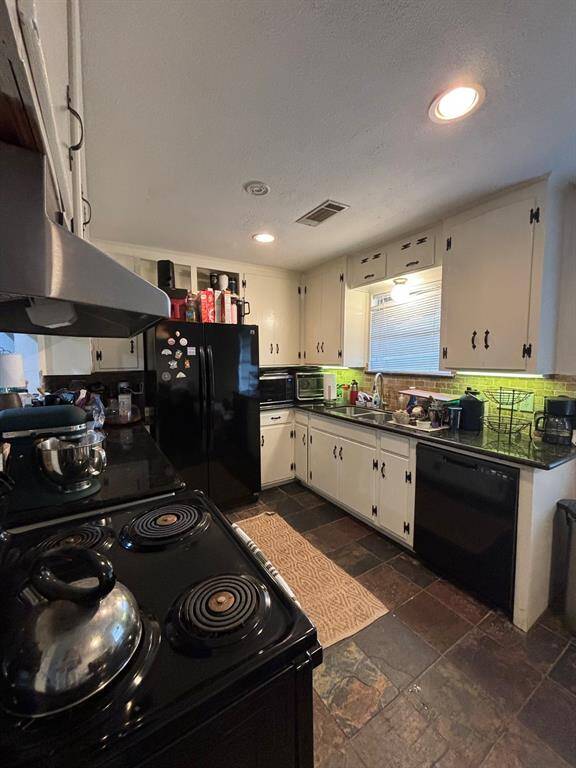
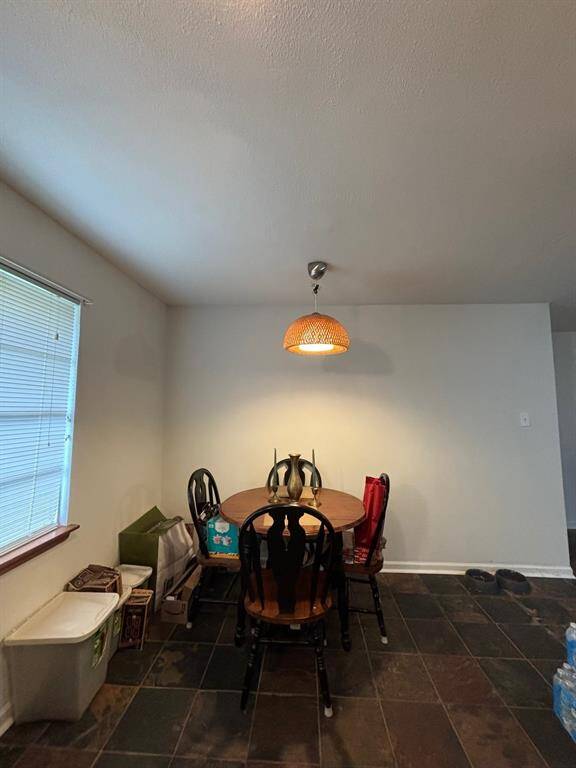
Loading neighborhood map...
Loading location map...
Loading street view...
Similar Properties Nearby
About 5707 Libbey Lane
This charming pet-friendly property boasts 3 bedrooms, 2 living areas, 2 full bathrooms, a spacious 2 car garage, and a large backyard with a covered patio and brand-new fence all conveniently located just minutes from a major freeway, making the commute a breeze. Recently updated with new electrical, plumbing, roof, and flooring, including a renovated kitchen. The backyard also features a shed for additional storage, with extra space available in the garage. To schedule a showing, please contact the Seller at the provided phone number. Broker/owner of the property.
Research flood zones
Highlights
- 5707 Libbey Lane
- $1,875
- Single-Family
- 1,364 Home Sq Ft
- Houston 77092
- 3 Beds
- 2 Full Baths
- 8,280 Lot Sq Ft
General Description
- Listing Price $1,875
- City Houston
- Zip Code 77092
- Subdivision Oak Forest Sec 17
- Listing Status Sold
- Baths 2 Full Bath(s)
- Stories 1
- Year Built 1956 / Appraisal District
- Lot Size 8,280 / Appraisal District
- MLS # 18219226 (HAR)
- Days on Market 33 days
- Total Days on Market 33 days
- List Price / Sq Ft $1.37
- Address 5707 Libbey Lane
- State Texas
- County Harris
- Property Type Single-Family
- Bedrooms 3
- Garage 2
-
Style
Traditional
- Building Sq Ft 1,364
- Market Area Oak Forest West Area
- Key Map 451K
- Area 9
Taxes & Fees
- Tax ID085-216-000-0005
- Tax RateUnknown
- Taxes w/o Exemption/YrUnknown
- Maint FeeNo
Room/Lot Size
- Living 14x13
- 1st Bed12x13
- 2nd Bed9x13
- 3rd Bed10x11
Interior Features
- FireplaceNo
-
Floors
Slate,
Tile,
Wood
- Countertopgranite
-
Heating
Central Gas
-
Cooling
Central Electric
-
Connections
Electric Dryer Connections,
Gas Dryer Connections,
Washer Connections
-
Bedrooms
2 Bedrooms Down
- DishwasherYes
- RangeYes
- DisposalYes
- MicrowaveNo
-
Energy Feature
Ceiling Fans,
Digital Program Thermostat
-
Interior
Dryer Included,
Fire/Smoke Alarm,
Refrigerator Included,
Washer Included
- LoftNo
Exterior Features
-
Water Sewer
Public Sewer,
Public Water
- Private PoolNo
- Area PoolYes
-
Lot Description
Subdivision Lot
- New ConstructionNo
-
Front Door
North
- Listing Firm
Schools (HOUSTO - 27 - Houston)
| Name |
Grade |
Great School Ranking |
Performance Index |
Distinction Designations |
| Wainwright Elem |
Elementary |
2 of 10 |
4 of 4 |
0 of 7 |
| Clifton Middle (Houston) |
Middle |
2 of 10 |
4 of 4 |
1 of 7 |
| Scarborough High |
High |
1 of 10 |
2 of 4 |
0 of 7 |
School information is generated by the most current available data we have. However, as school boundary maps can change, and schools can get too crowded (whereby students zoned to a school may not be able to attend in a given year if they are not registered in time), you need to independently verify and confirm enrollment and all related information directly with the school.