1018 Canterbury Drive, Houston, Texas 77584
This Property is Off-Market
- 3 Beds
- 2 Full Baths
- Single-Family
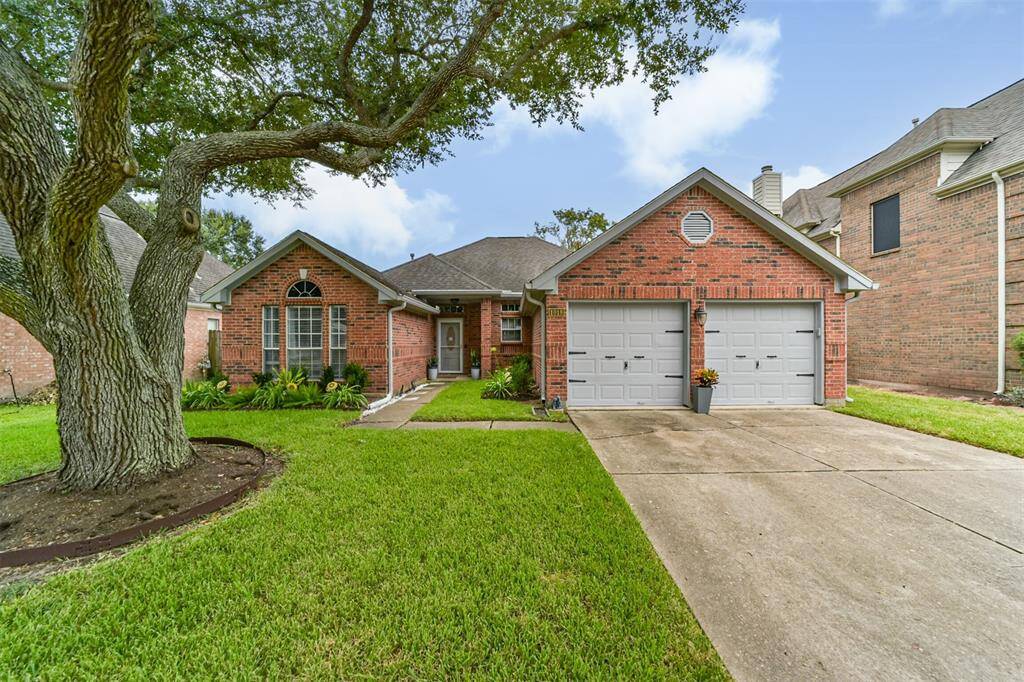
Welcome to 1018 Canterbury Drive! Convenient sidewalk for easy access from driveway to the entrance.
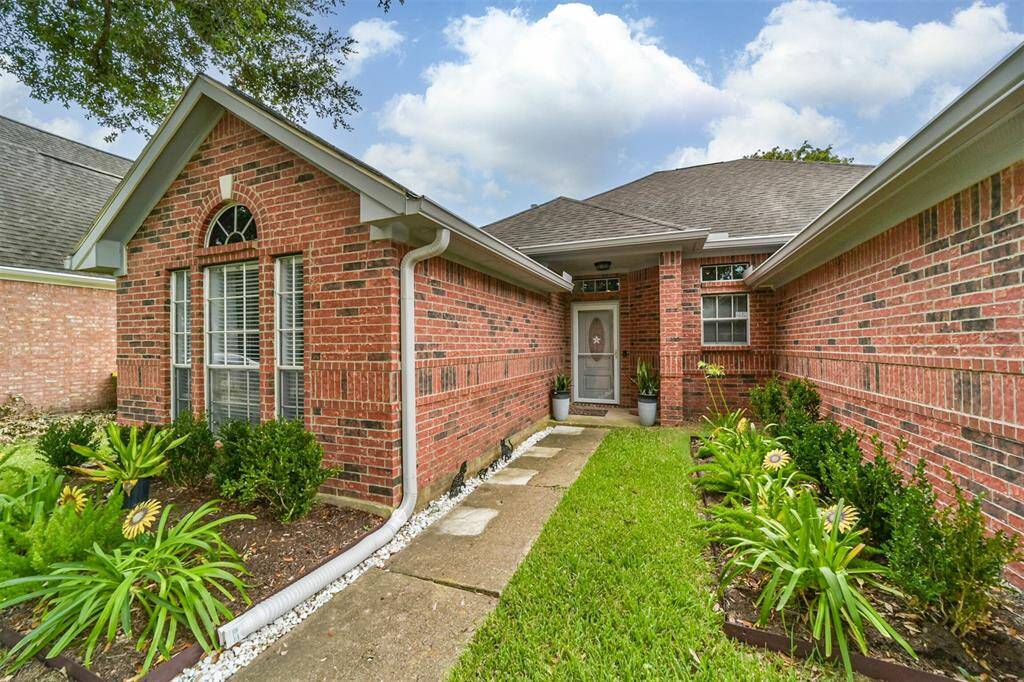
Welcome to 1018 Canterbury Drive!
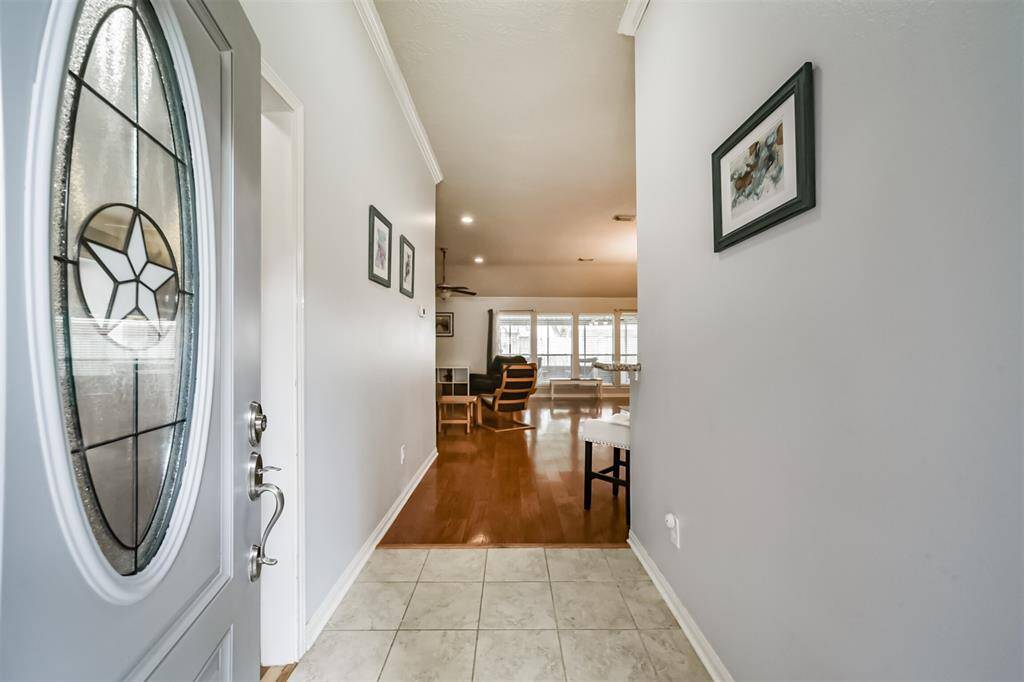
Replaced Front door and added a storm door. Replaced garage house entry door.
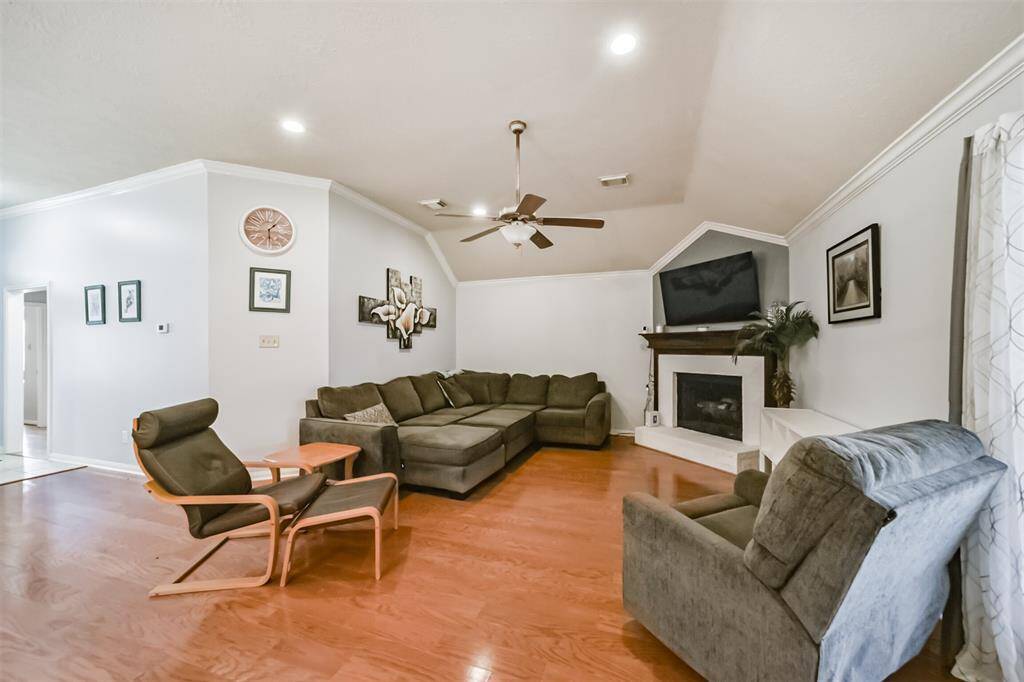
This warm and cozy family room is a perfect spot to relax, watch a good movie, or read the latest best seller.

Another view of the cozy family room and the fireplace. The accent wall is such a contemporary extra for this room!
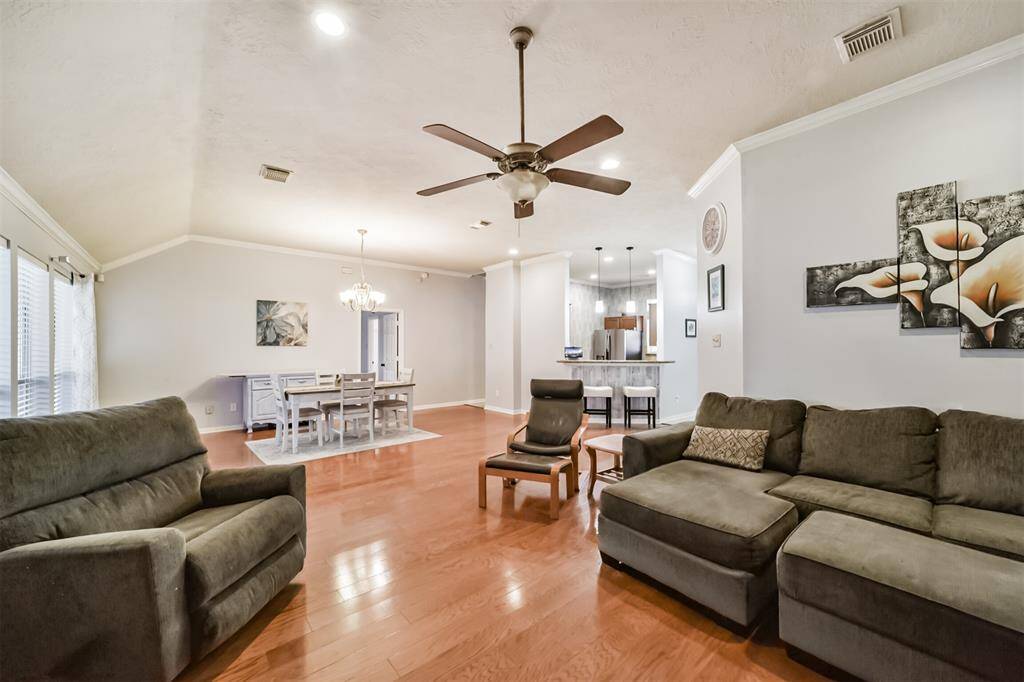
Wood flooring throughout.
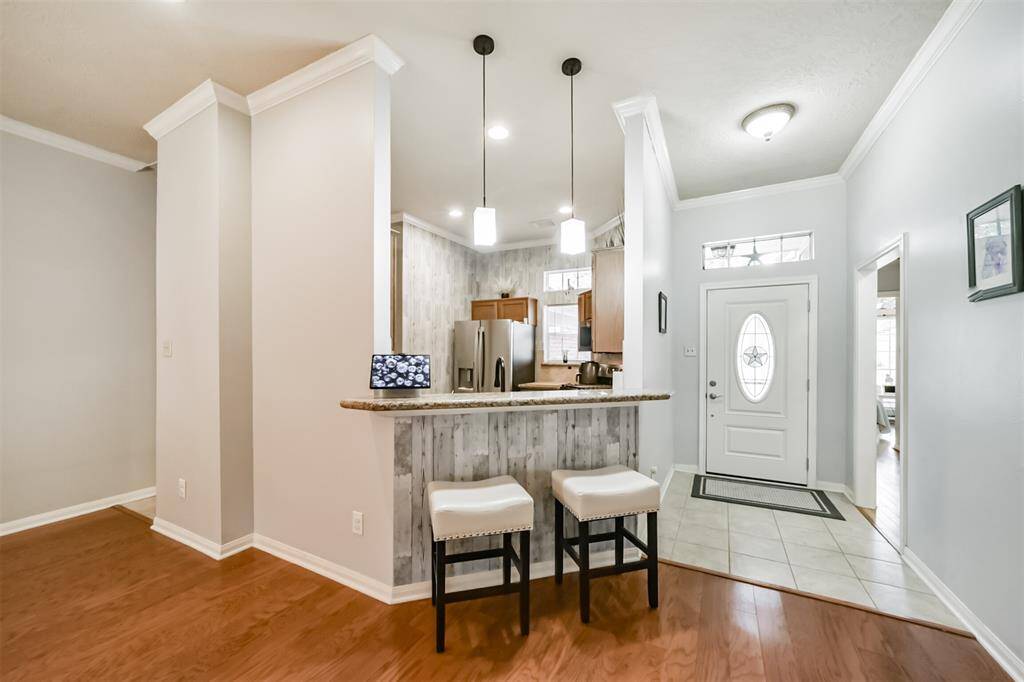
View from breakfast bar area encompassing family room, open kitchen, and entrance hallway.
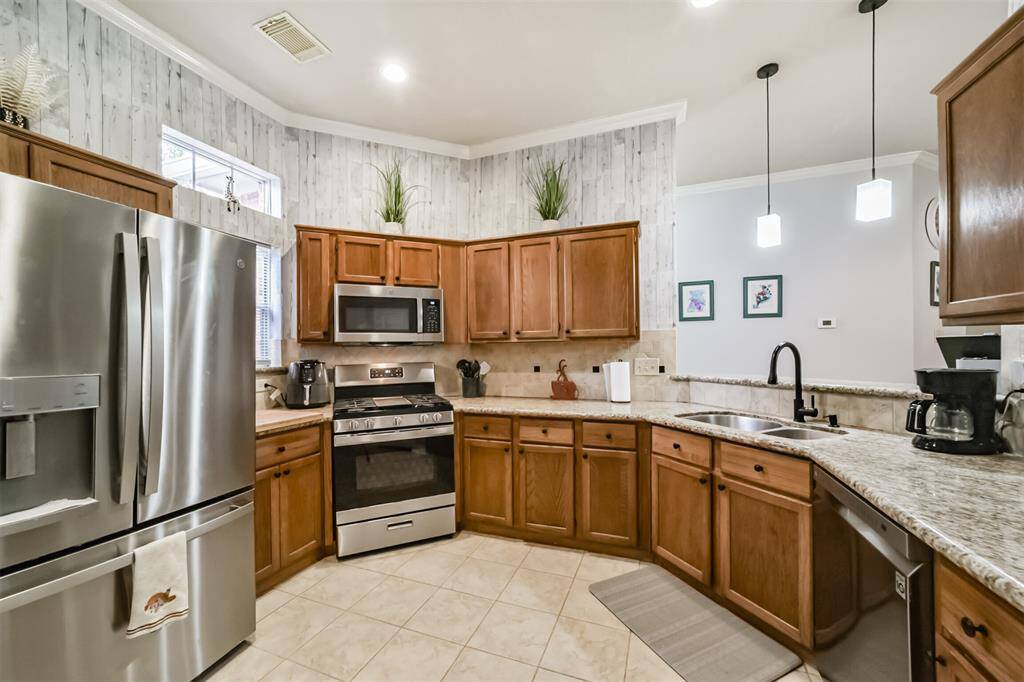
All new s/s appliances.
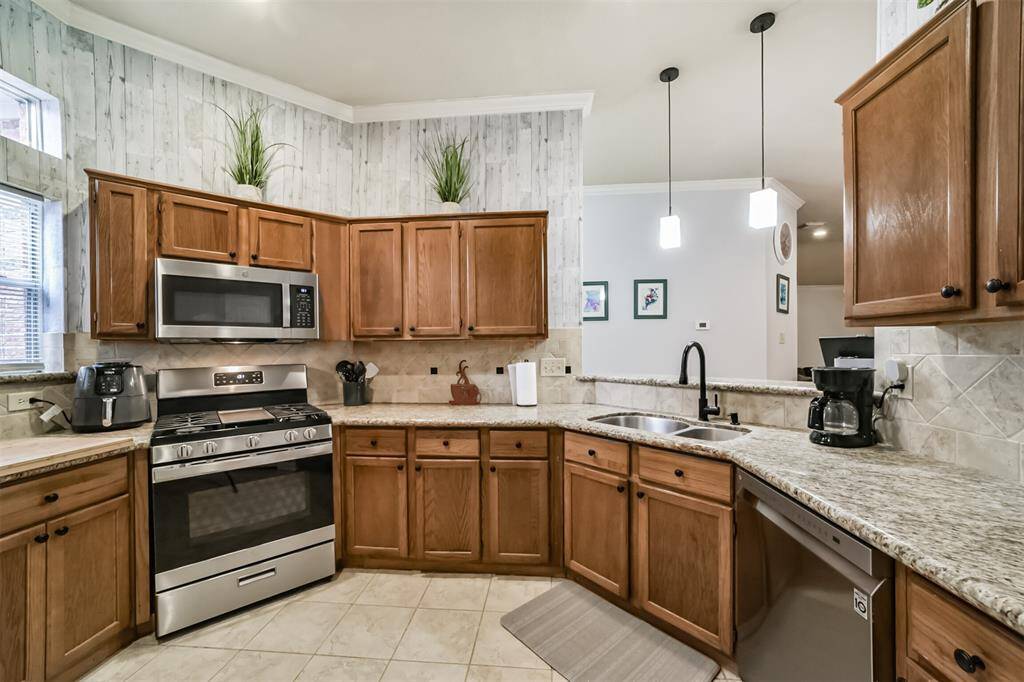
Pendant lighting, open kitchen.
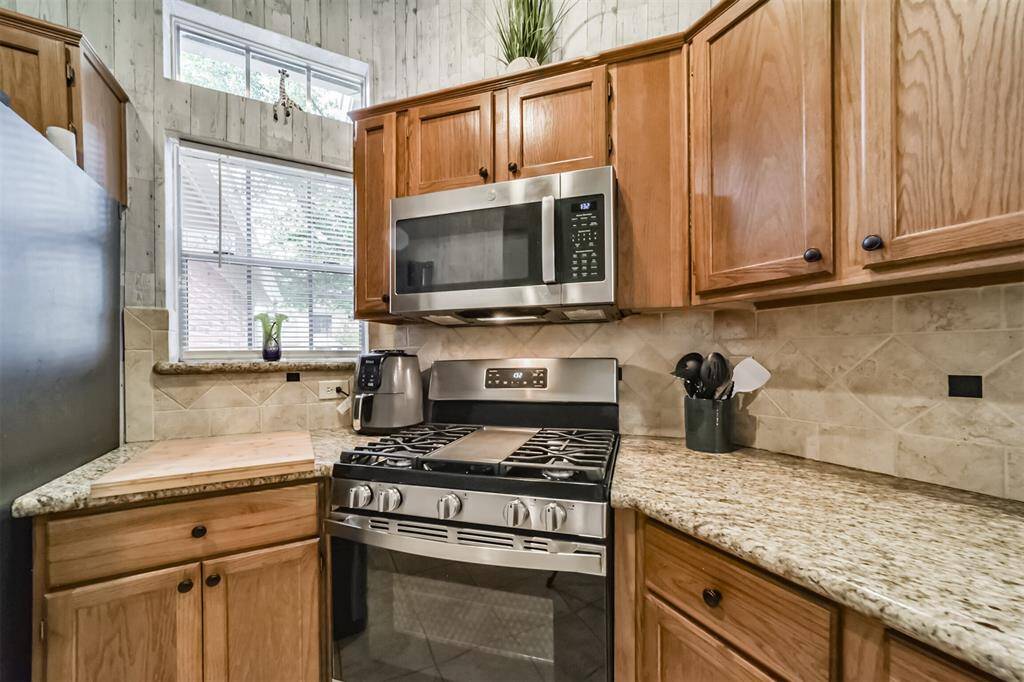
All new s/s appliances.
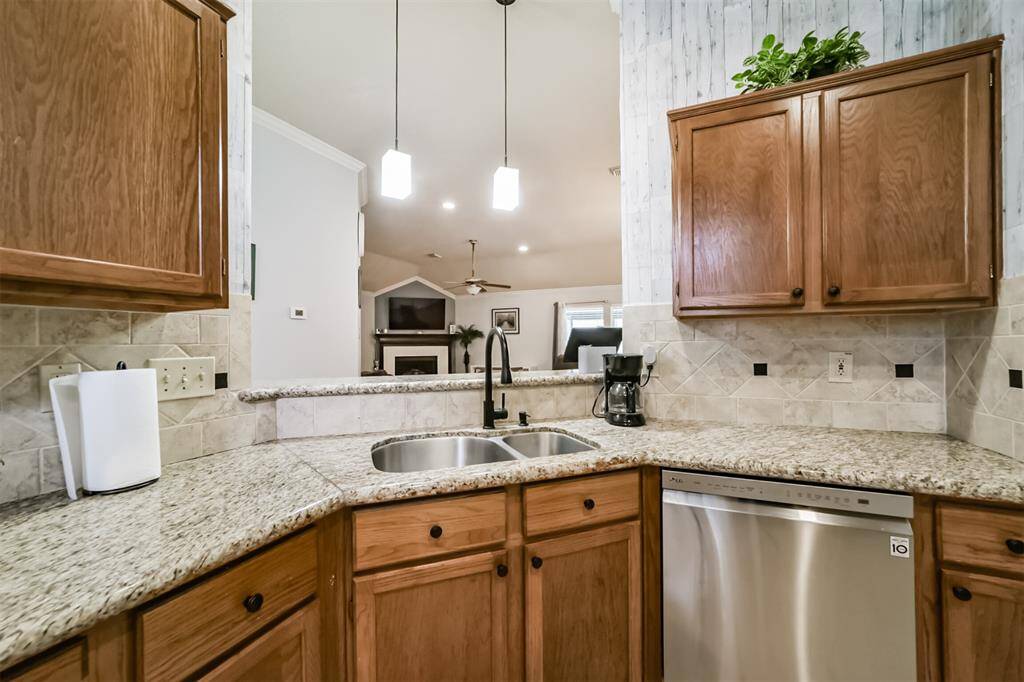
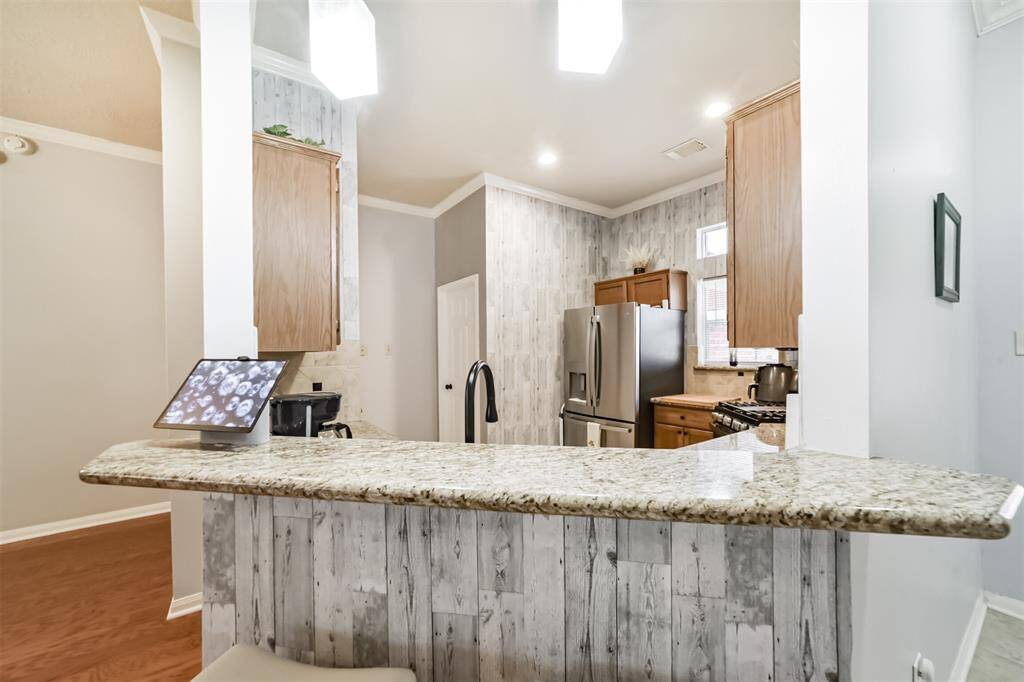
This kitchen exudes a charming country vibe with its warm and inviting cabin wood walls. The rustic aesthetic creates a cozy and intimate atmosphere that feels like a peaceful retreat.
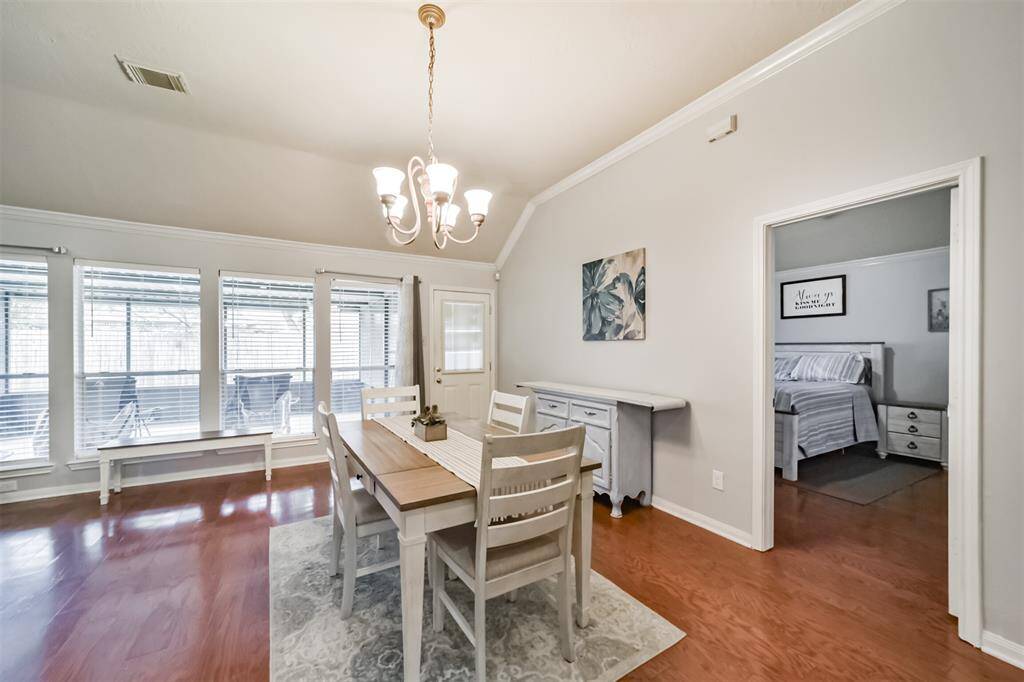
Gorgeous windows provide natural lighting for this dining room.
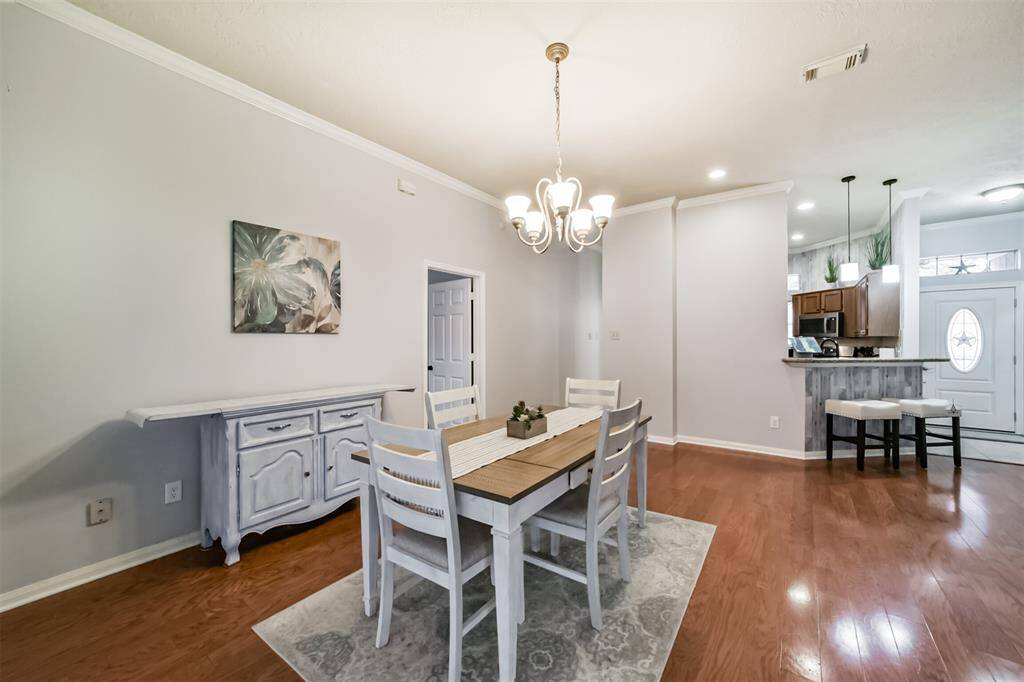
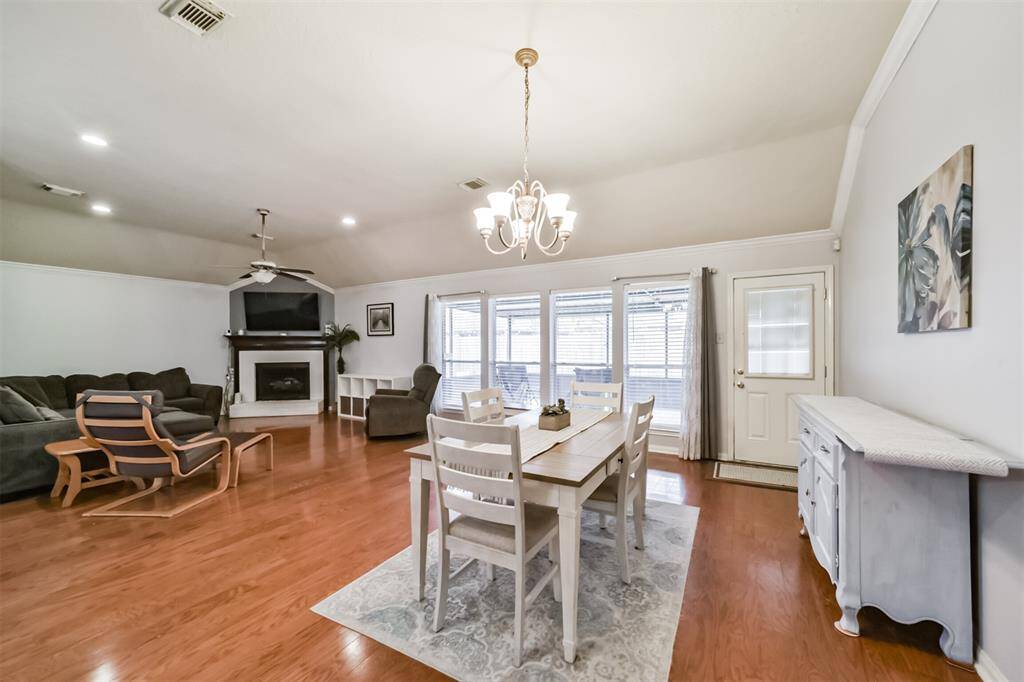
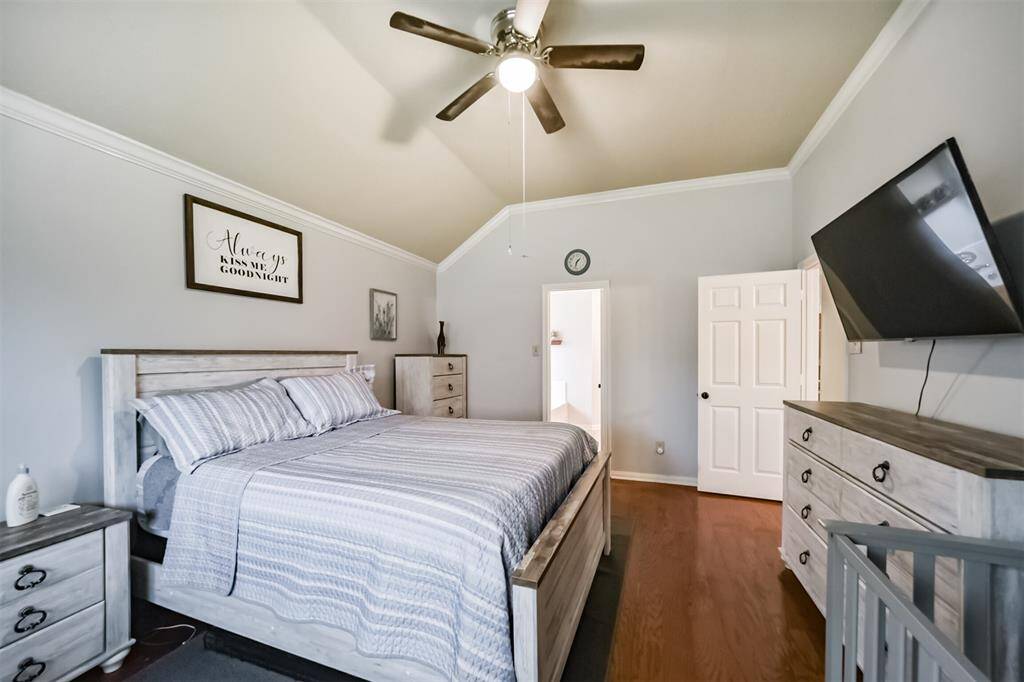
Check out this huge primary bedroom.
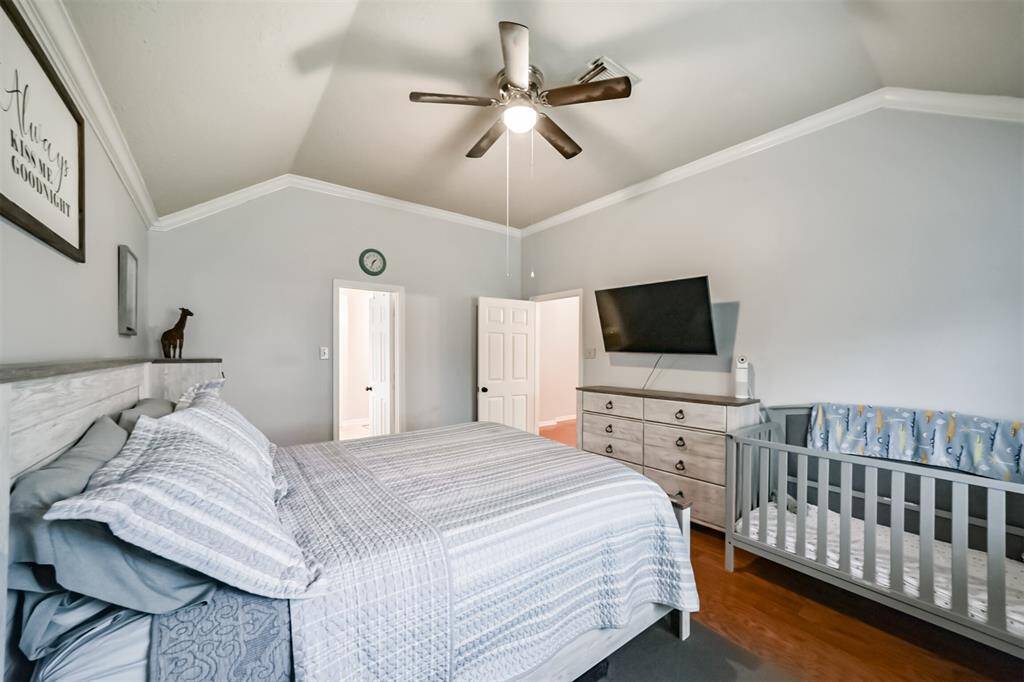
Another view of the huge primary bedroom and again, lots of natural lighting. Great view of the backyard oasis!
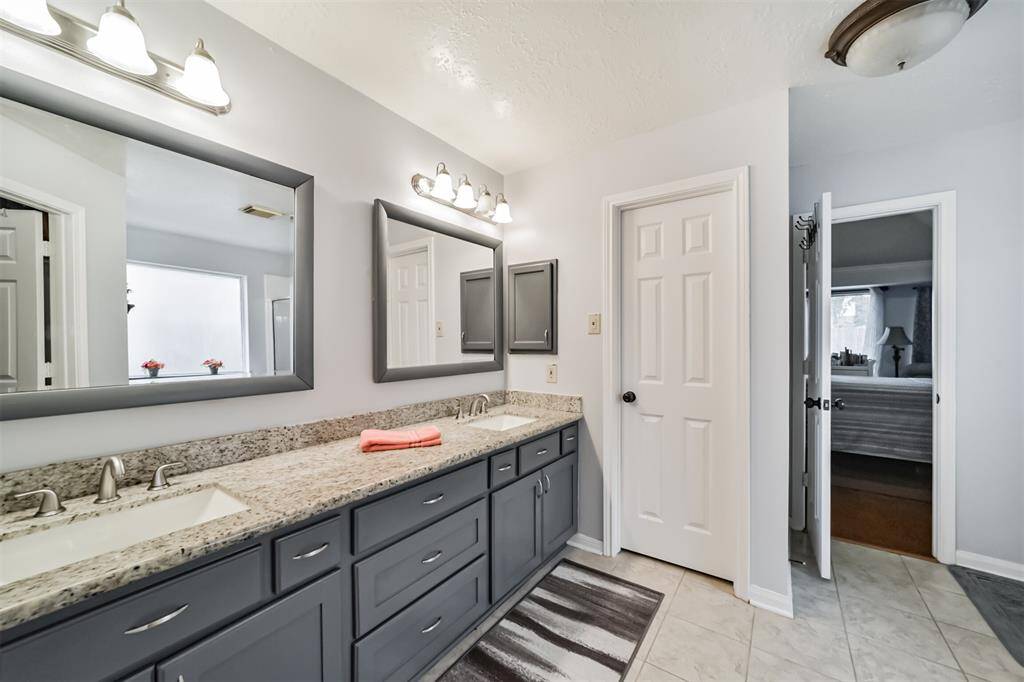
Yours and mine separate vanity stations with all new bathroom fixtures.
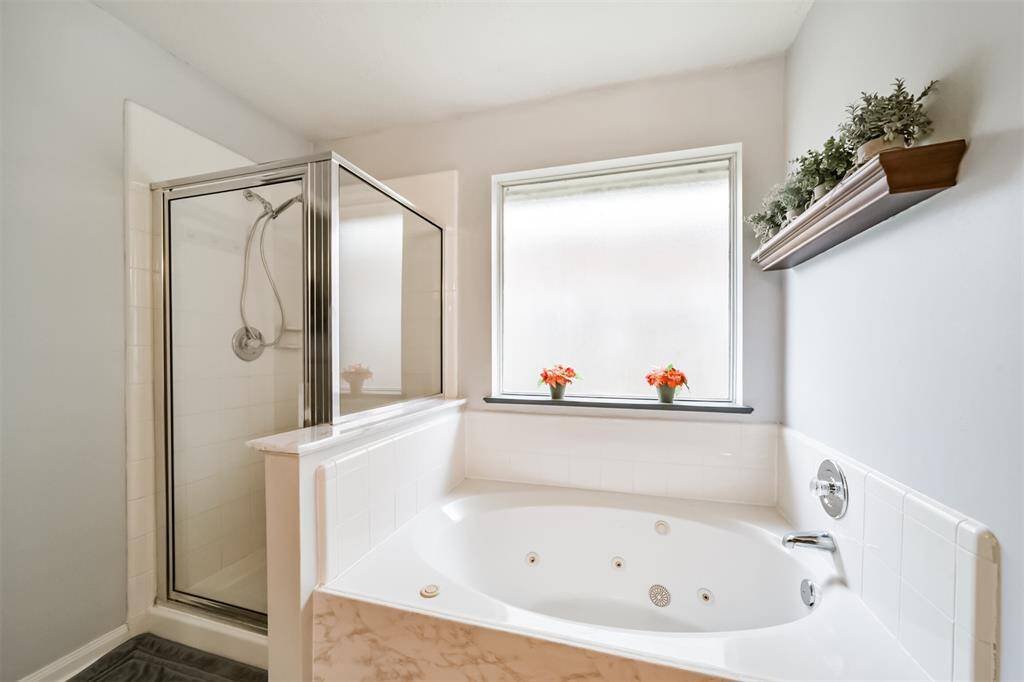
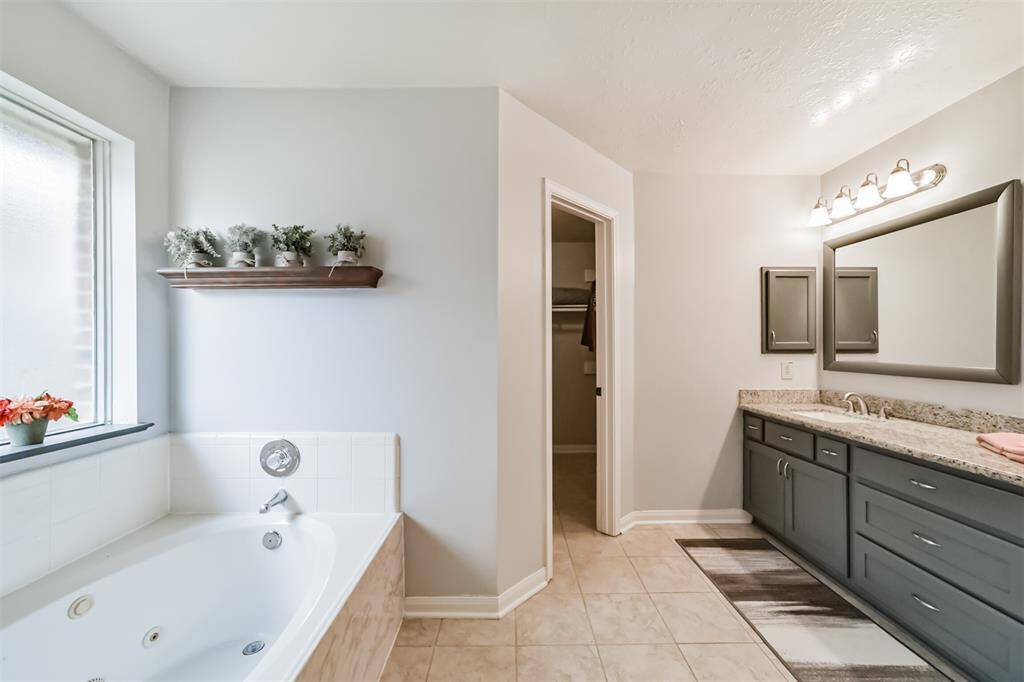
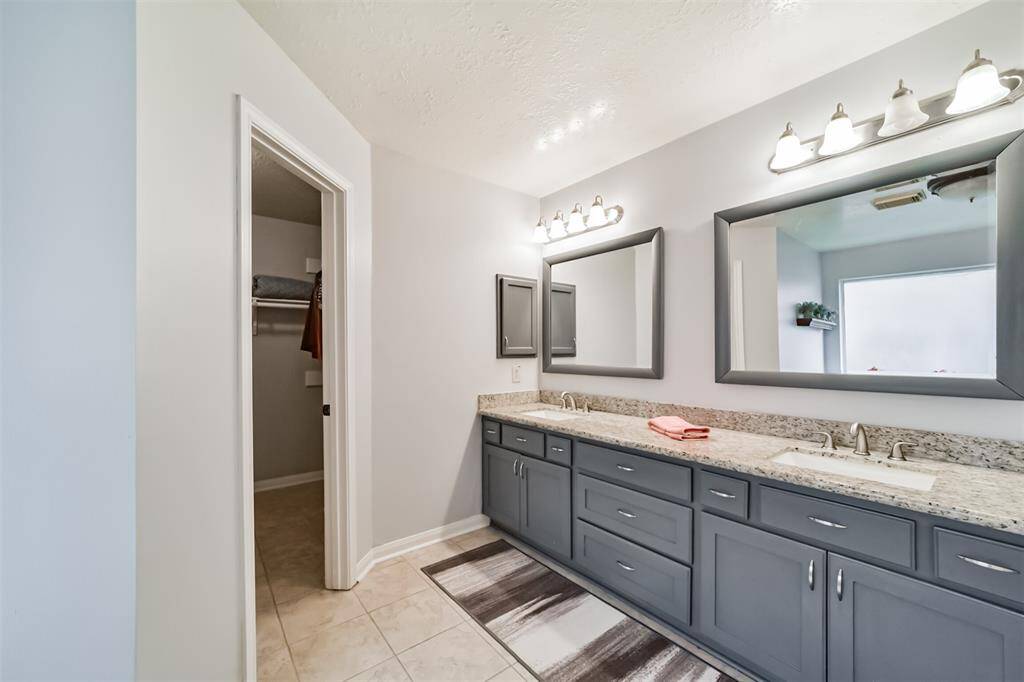
Yours and mine separate vanity stations with all new bathroom fixtures.
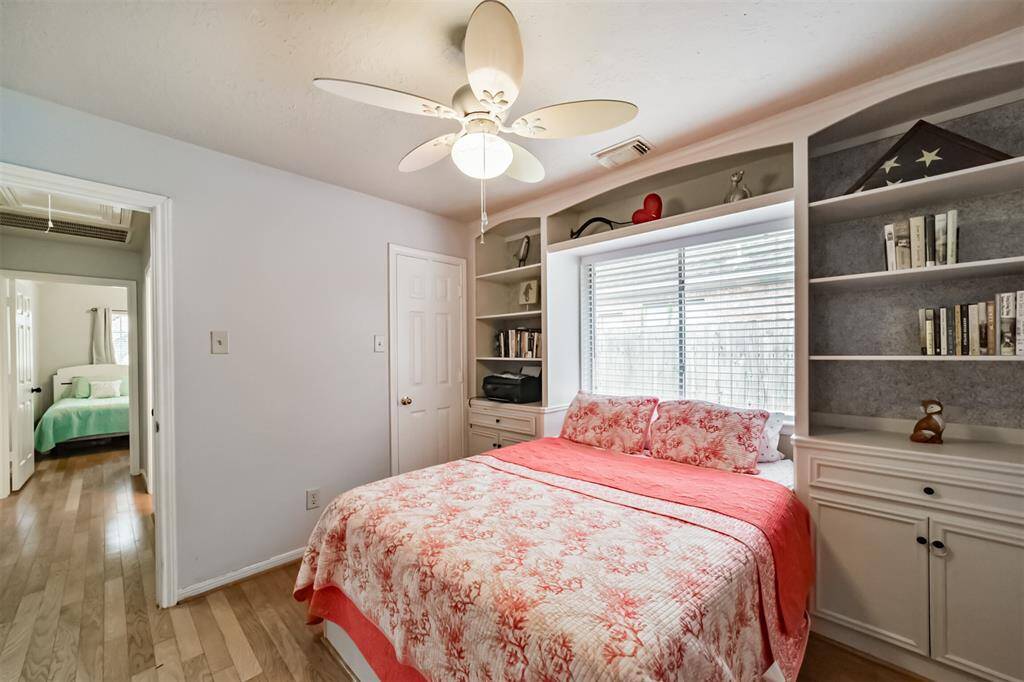
An alternate bedroom. Could be a second study, reading room, yoga, exercise room.....
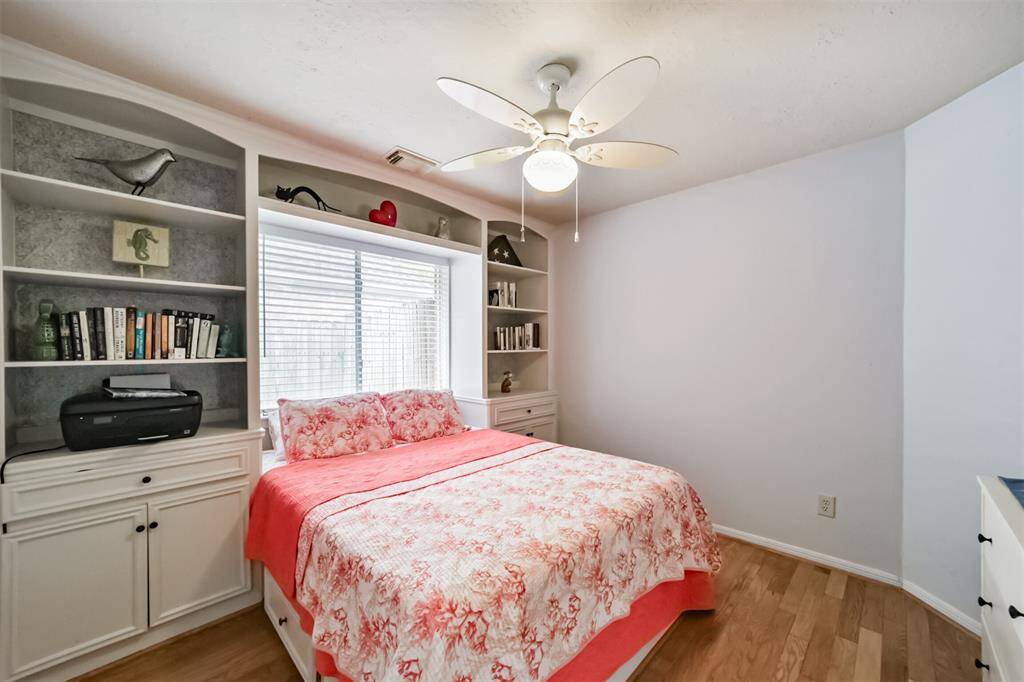
An alternate bedroom. Could be a second study, reading room, yoga, exercise room.....
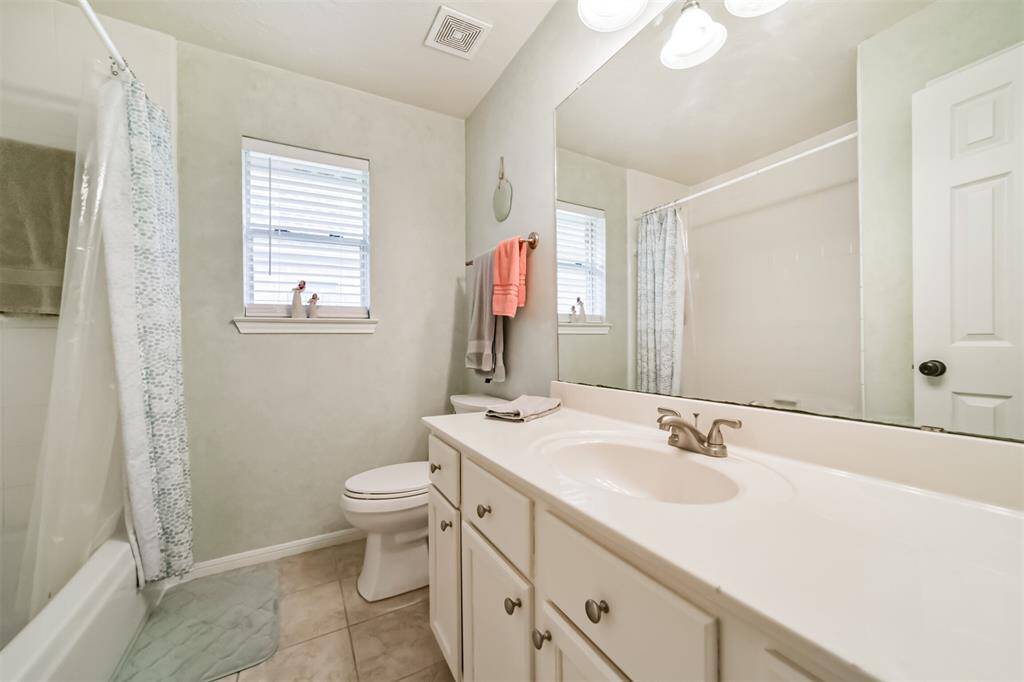
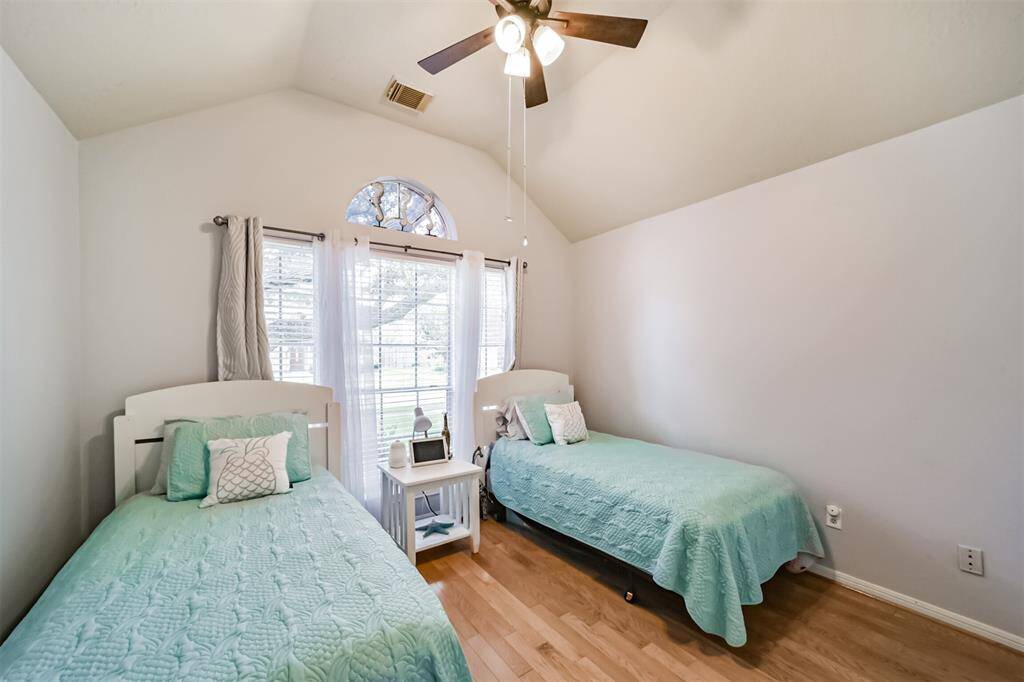
Bedroom 3.
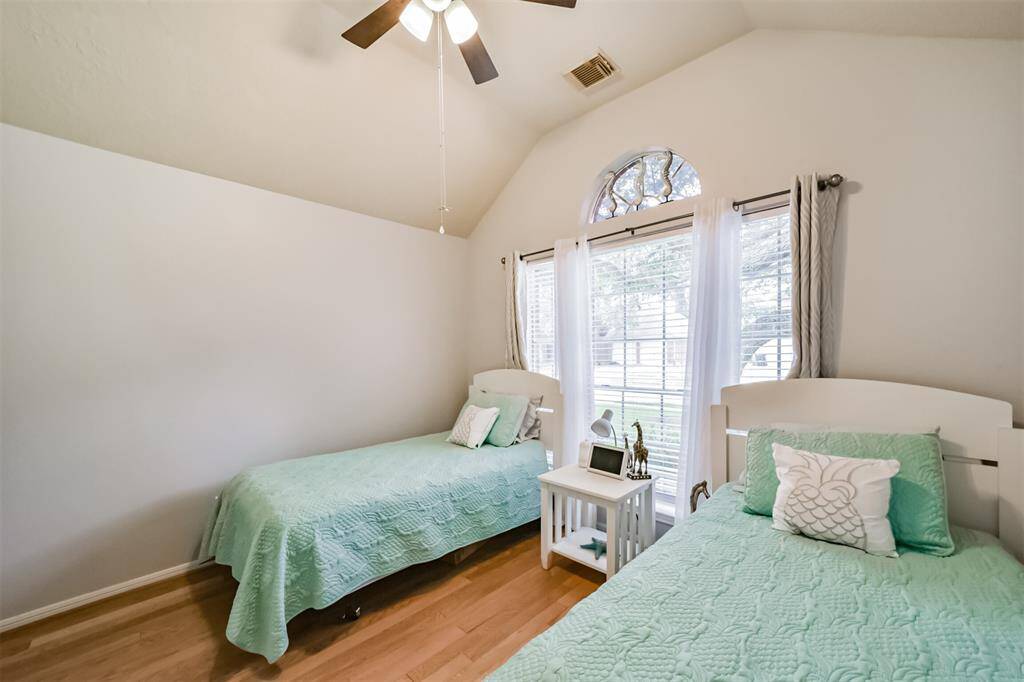
Bedroom 3.
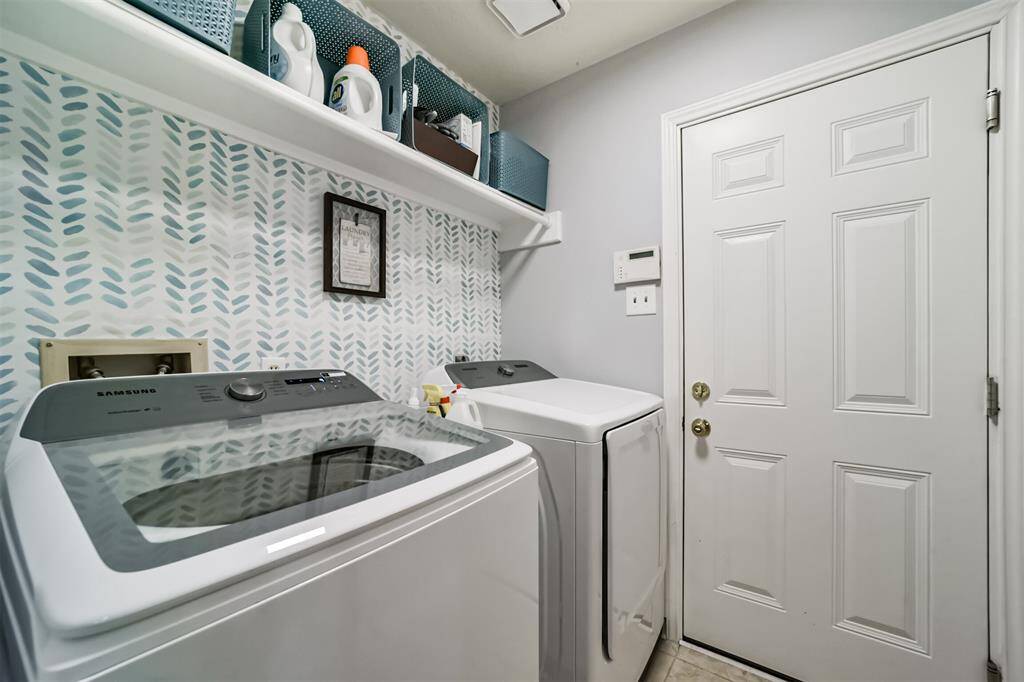
Laundry room conveniently located behind kitchen.
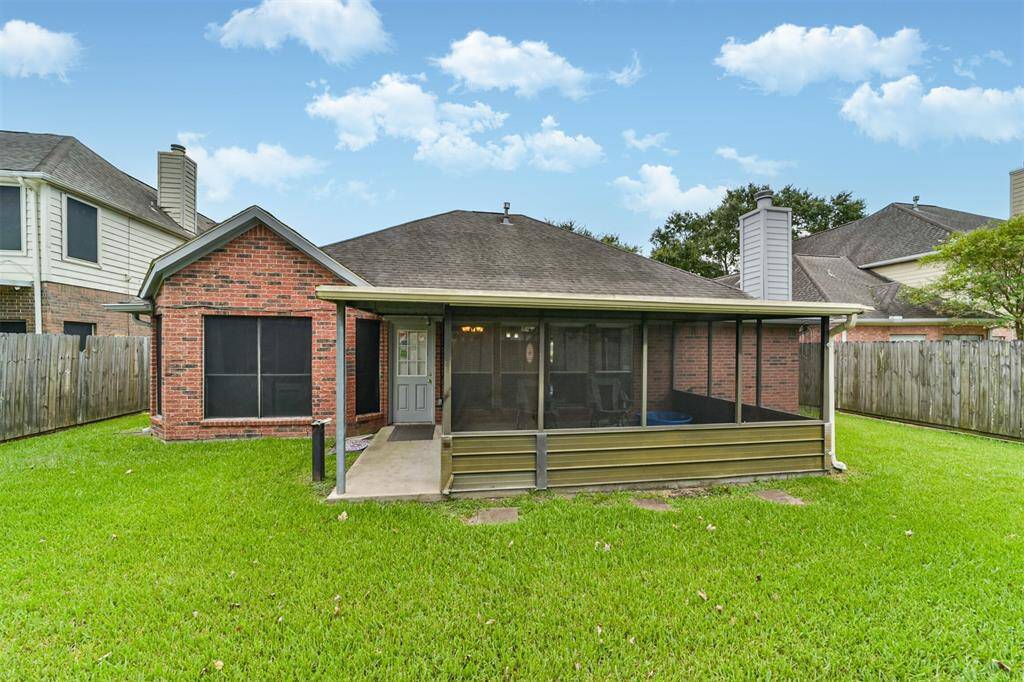
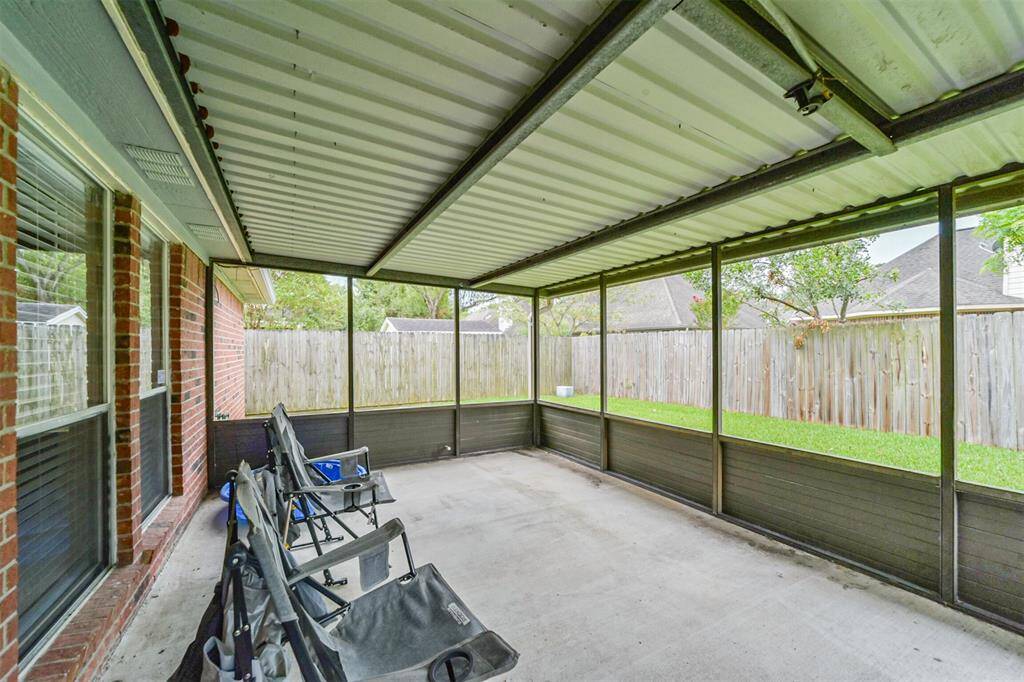
Plenty of patio and seating for the most amazing backyard fun!
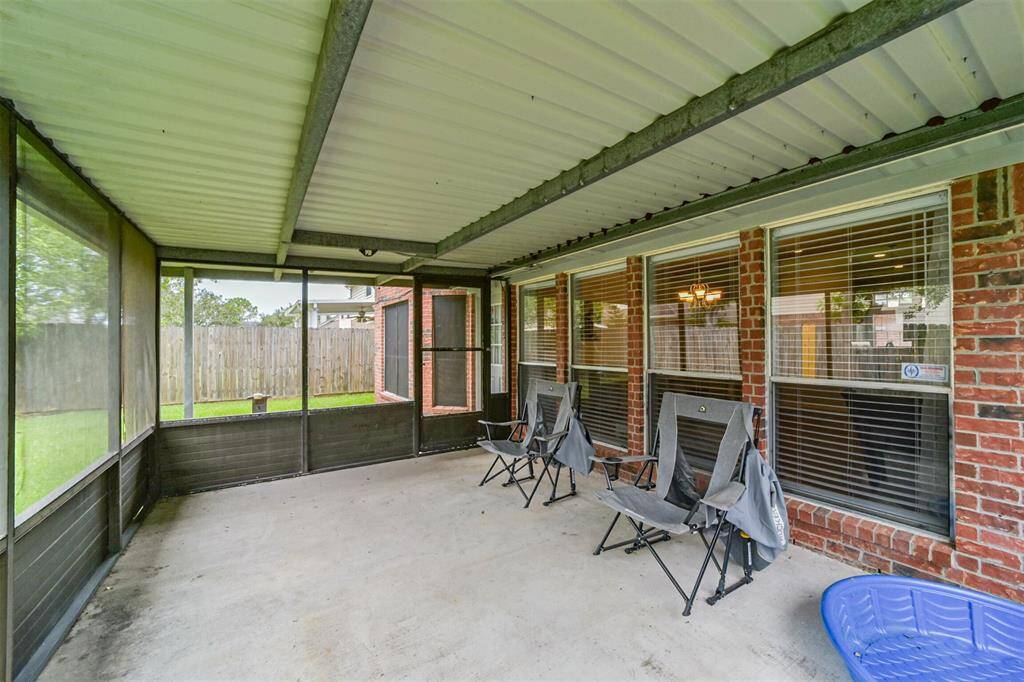
Now isn't she lovely!?
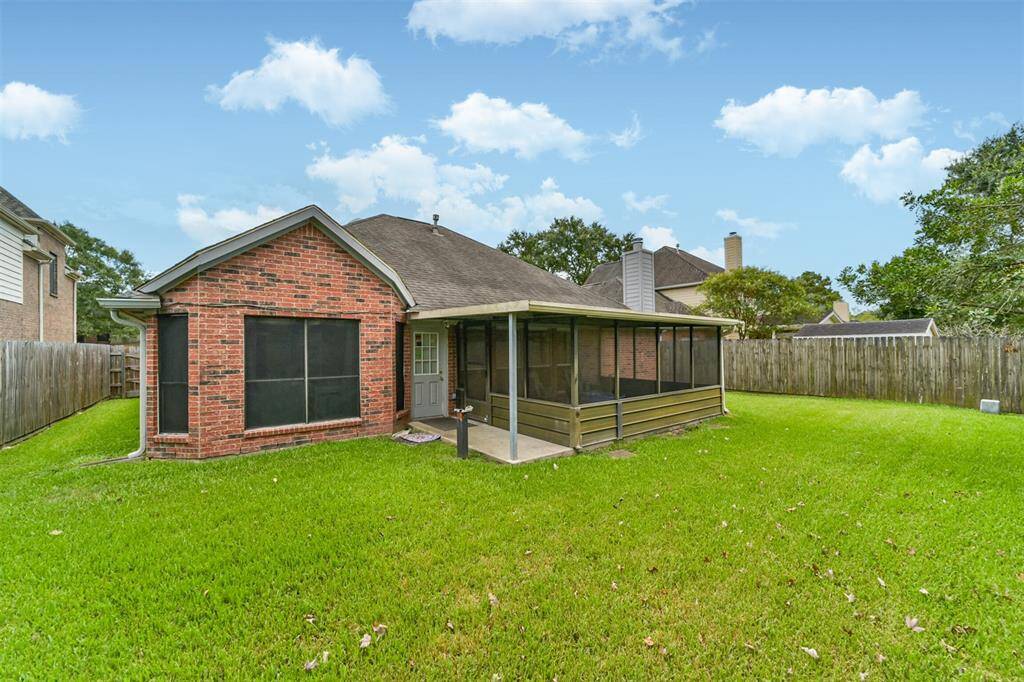
So much yard space.
Loading neighborhood map...
Loading location map...
Loading street view...
Similar Properties Nearby
About 1018 Canterbury Drive
Welcome Home! This spacious open and split-level concept has a beautifully mantled gas fireplace, high ceilings, windows on the back wall of the home for great natural light, crown molding, and beautiful hardwood floors throughout. Recent updates include, new HVAC, new gutters, freshly interior paint. The Gourmet kitchen includes granite countertops, pendant lights, all new s/s appliances and a large pantry with ceramic tiled floors. The Primary Bedroom is spacious with double vanities, all new primary bathroom fixtures, a separate shower and a garden tub in the bathroom with a closet that will not disappoint. The back yard is cozy housing a sizable screened-in back porch and a low maintenance yard. This beautiful home resides in a very desirable and established neighborhood. It is less than 5 minutes to 288 and the 288 Toll entrance and has one of the lowest tax rates in the city. The zoned elementary and high schools, park, and dog park are all within walking distance away.
Research flood zones
Highlights
- 1018 Canterbury Drive
- $319,900
- Single-Family
- 1,773 Home Sq Ft
- Houston 77584
- 3 Beds
- 2 Full Baths
- 6,299 Lot Sq Ft
General Description
- Listing Price $319,900
- City Houston
- Zip Code 77584
- Subdivision Southdown
- Listing Status Sold
- Baths 2 Full Bath(s)
- Stories 1
- Year Built 1994 / Appraisal District
- Lot Size 6,299 / Appraisal District
- MLS # 64429345 (HAR)
- Days on Market 8 days
- Total Days on Market 8 days
- List Price / Sq Ft $180.43
- Address 1018 Canterbury Drive
- State Texas
- County Harris
- Property Type Single-Family
- Bedrooms 3
- Garage 2
-
Style
Traditional
- Building Sq Ft 1,773
- Market Area Pearland Area
- Key Map 613G
- Area 5
Taxes & Fees
- Tax ID76893003044
- Tax Rate2.2214%
- Taxes w/o Exemption/Yr$6,697 / 2023
- Maint FeeYes / $200 Annually
-
Maintenance Includes
Recreational Facilities
Room/Lot Size
- Dining10x10
- 3rd Bed17x12
- 4th Bed11x12
- 5th Bed11x11
Interior Features
- Fireplace1
-
Floors
Tile,
Wood
- CountertopGranite
-
Heating
Central Gas
-
Cooling
Central Electric
-
Connections
Electric Dryer Connections,
Washer Connections
-
Bedrooms
2 Bedrooms Down,
Primary Bed - 1st Floor
- DishwasherYes
- RangeYes
- DisposalYes
- MicrowaveYes
-
Oven
Electric Oven
-
Energy Feature
Attic Fan,
Attic Vents,
Ceiling Fans,
Digital Program Thermostat
-
Interior
Crown Molding,
Fire/Smoke Alarm,
High Ceiling,
Window Coverings
- LoftMaybe
Exterior Features
-
Foundation
Slab
-
Roof
Composition
-
Exterior Type
Brick,
Wood
-
Water Sewer
Public Sewer,
Public Water
-
Exterior
Back Yard Fenced,
Covered Patio/Deck,
Fully Fenced,
Patio/Deck,
Side Yard
- Private PoolNo
- Area PoolYes
-
Lot Description
Subdivision Lot
- New ConstructionNo
- Listing Firm
Schools (PEARLA - 42 - Pearland)
| Name |
Grade |
Great School Ranking |
Performance Index |
Distinction Designations |
| Challenger Elem |
Elementary |
9 of 10 |
4 of 4 |
0 of 7 |
| Rogers/Berry Miller Jr High |
Middle |
9 of 10 |
4 of 4 |
6 of 7 |
| Glenda Dawson High |
High |
8 of 10 |
4 of 4 |
6 of 7 |
School information is generated by the most current available data we have. However, as school boundary maps can change, and schools can get too crowded (whereby students zoned to a school may not be able to attend in a given year if they are not registered in time), you need to independently verify and confirm enrollment and all related information directly with the school.