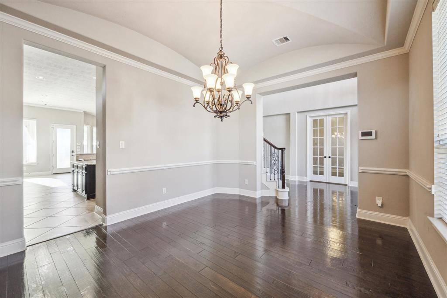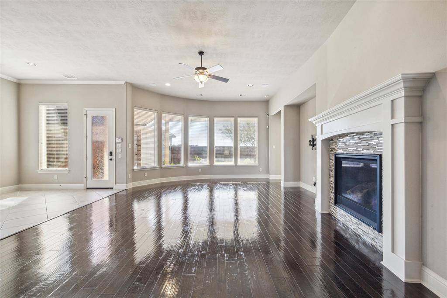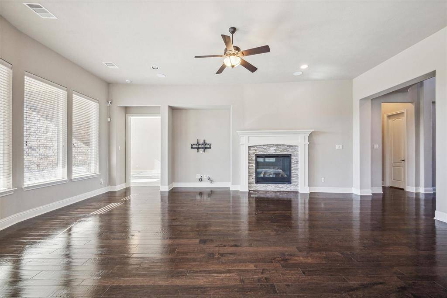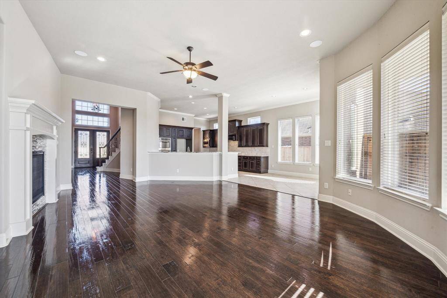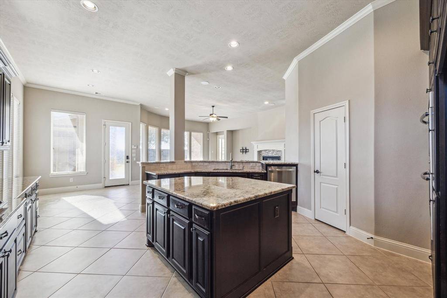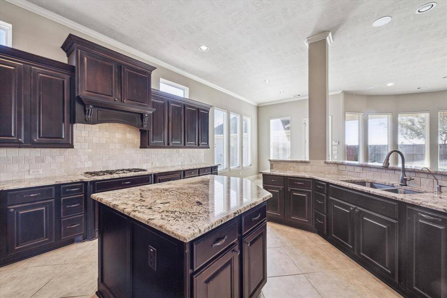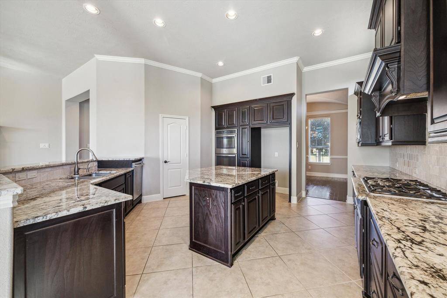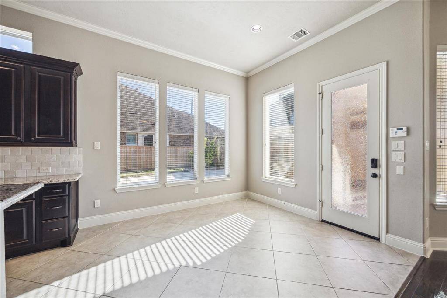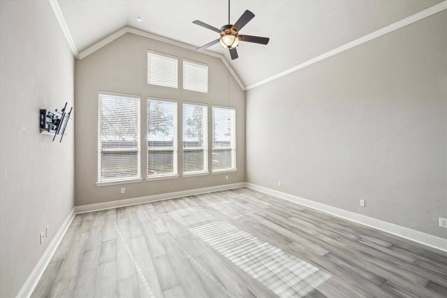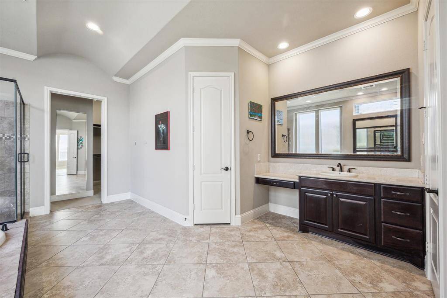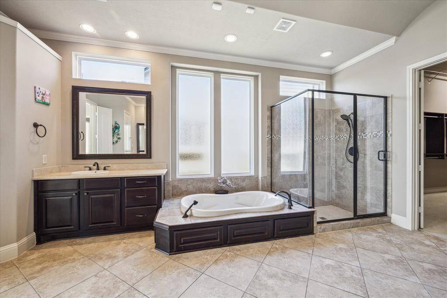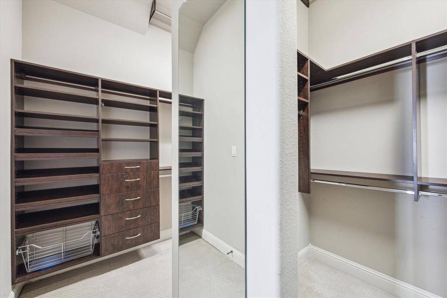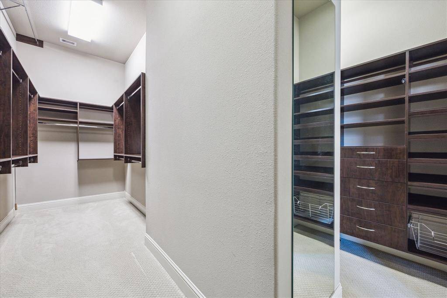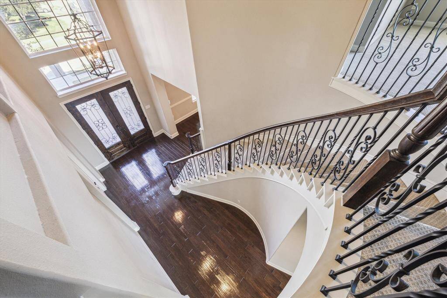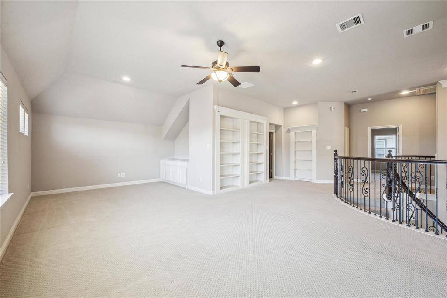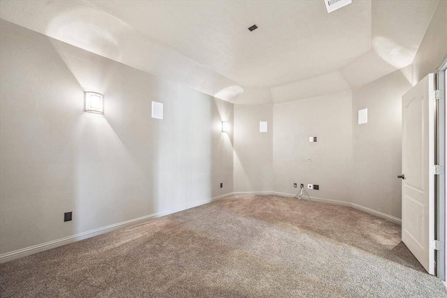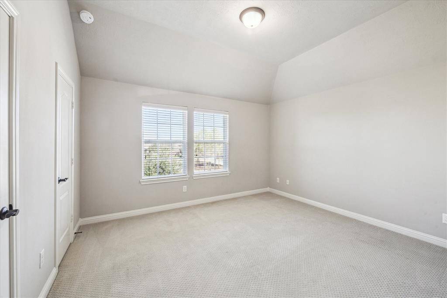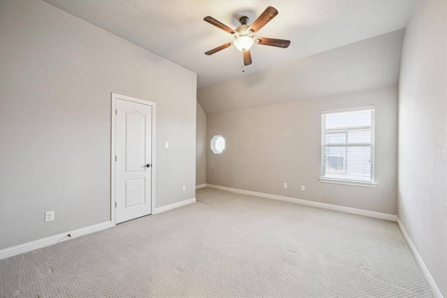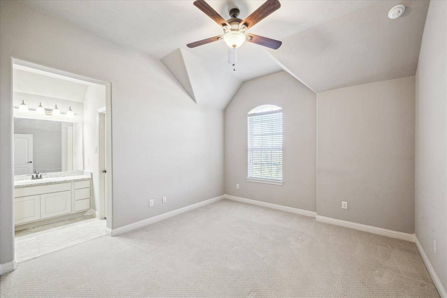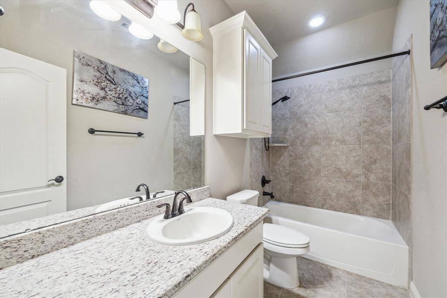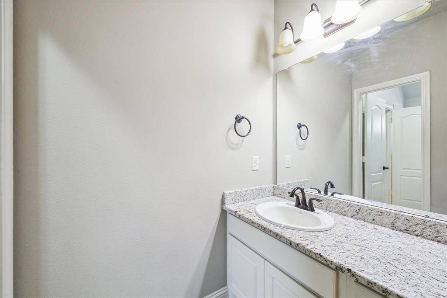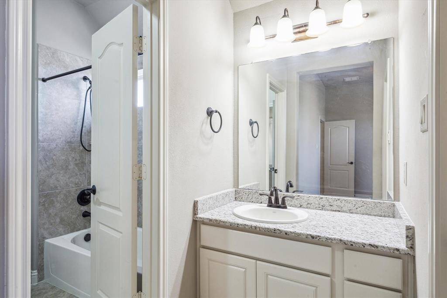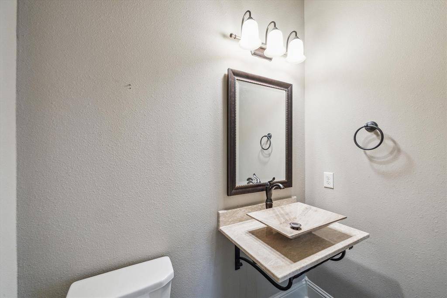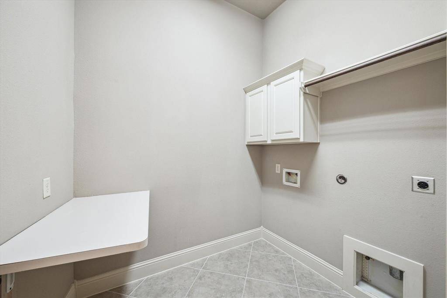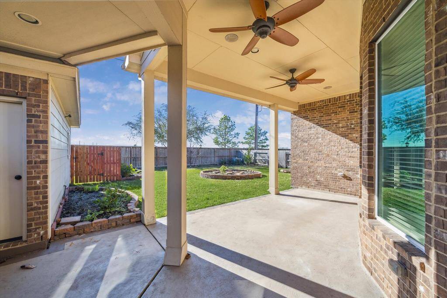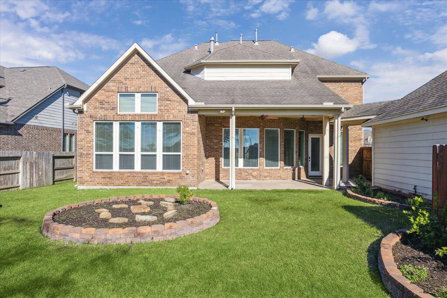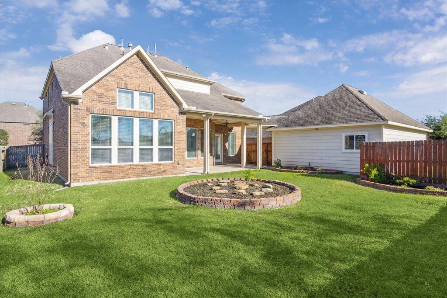11914 Linden Walk Lane, Houston, Texas 77584
This Property is Off-Market
4 Beds
3 Full / 1 Half Baths
Single-Family
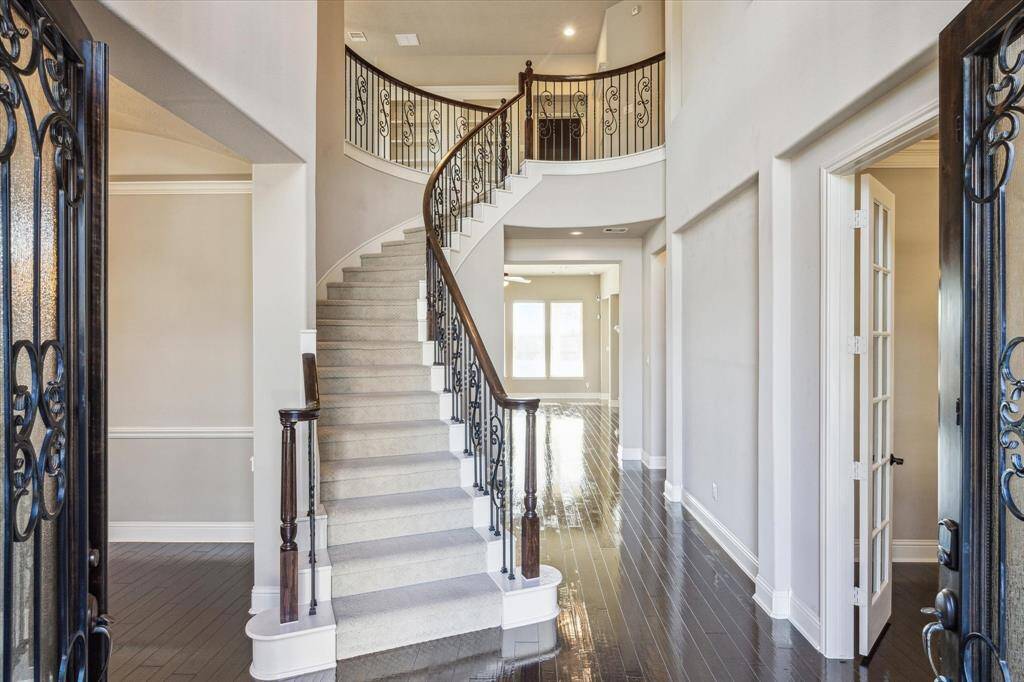

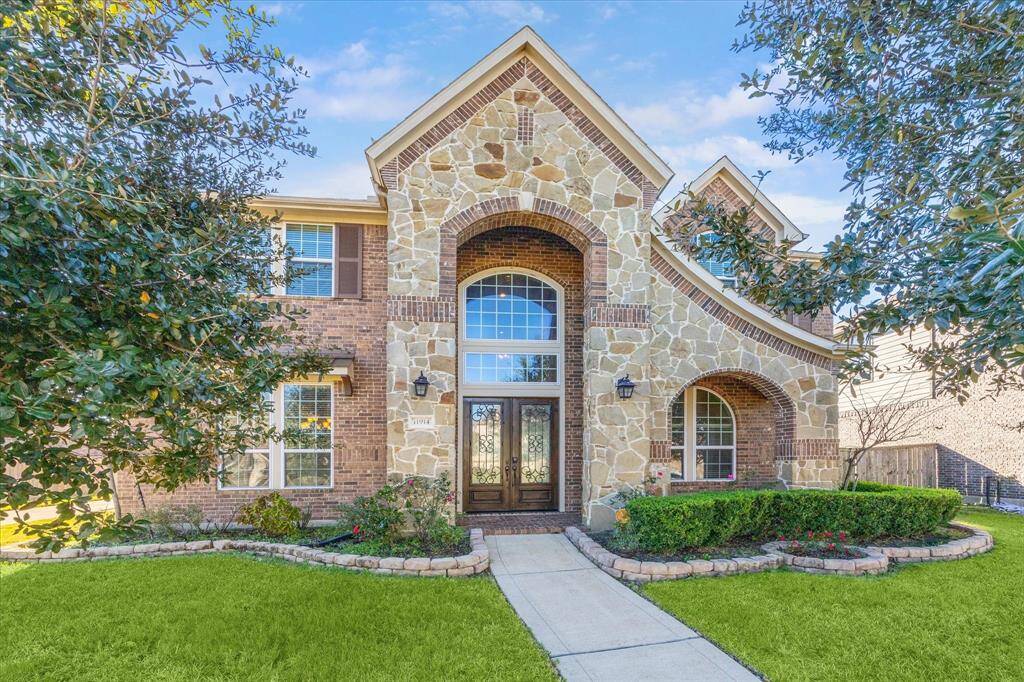
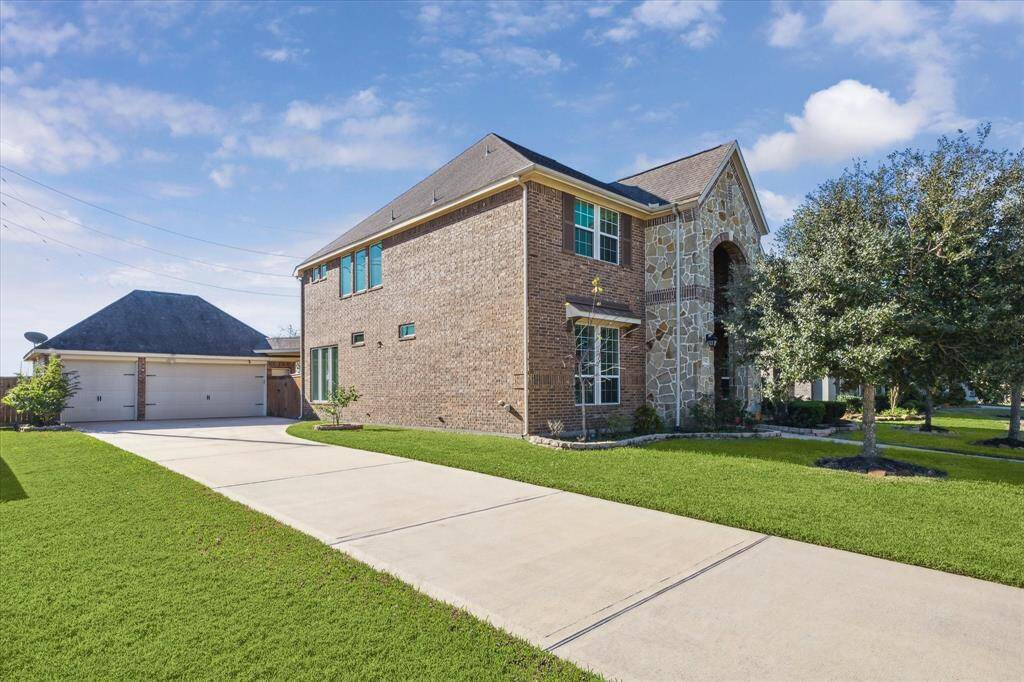
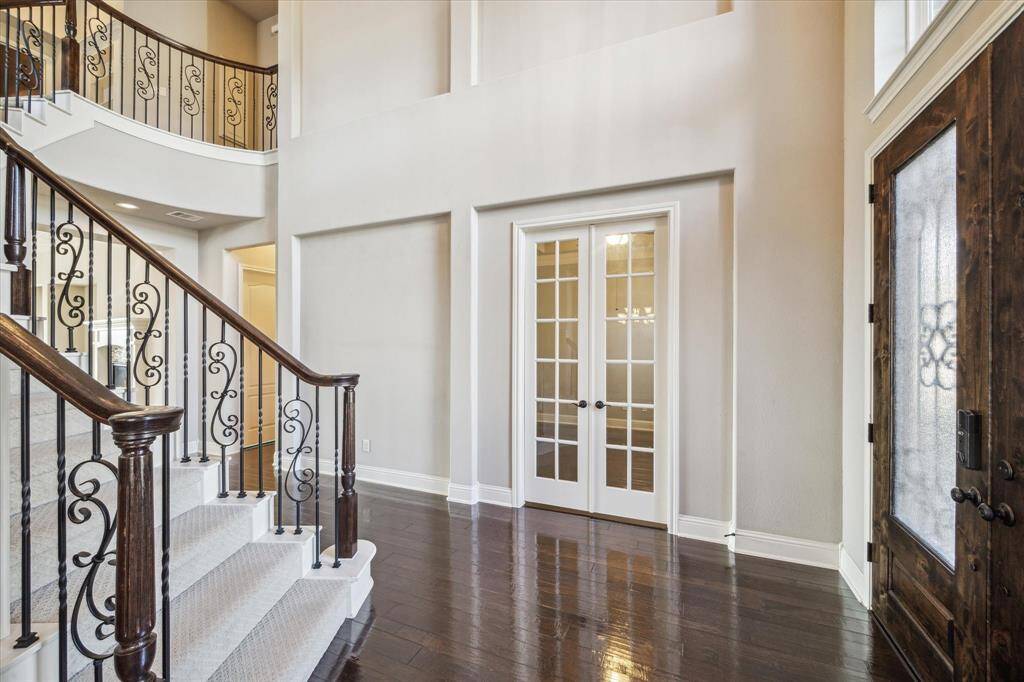
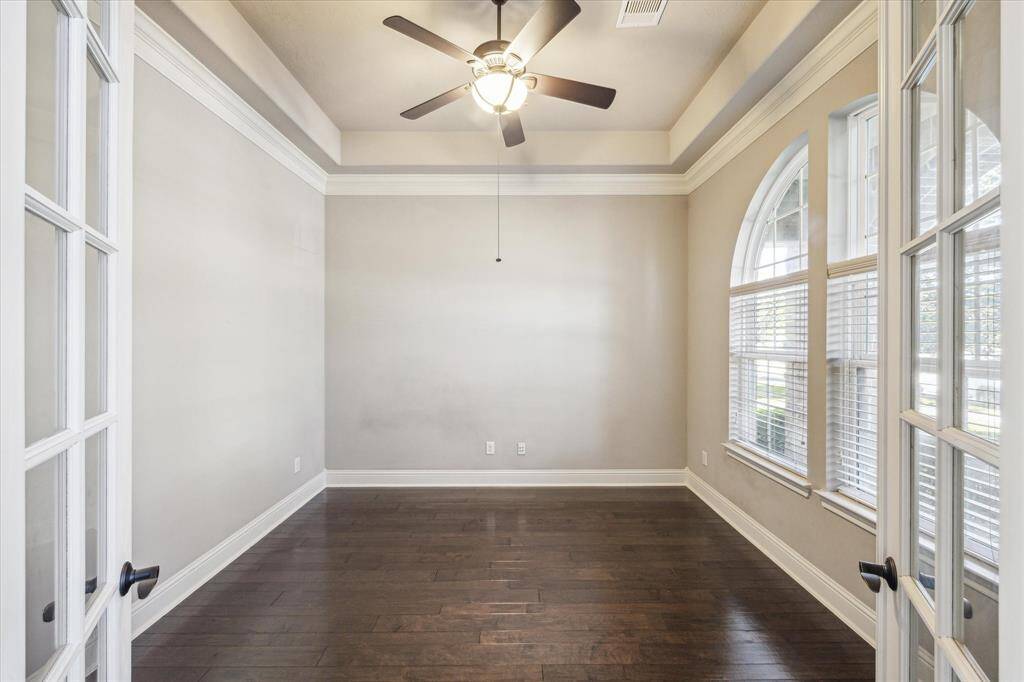
Get Custom List Of Similar Homes
About 11914 Linden Walk Lane
Welcome to 11914 Linden Walk Ln., a stunning former model home in the highly sought-after Southern Trails community! This 4-bedroom, 3.5-bath gem boasts glistening hardwood floors, elegant tile, and luxurious upgrades throughout. The primary suite is conveniently located on the first floor and features a spa-like ensuite bath with a soaking tub, separate shower, and dual vanities. Entertain with ease in the spacious formal living and dining rooms, a cozy den, and a private study. The chef's kitchen is a dream, complete with premium finishes, ample counter space, and a charming breakfast nook. Upstairs, you'll find a big gameroom and a dedicated media room, perfect for family fun and movie nights. A 3-car detached garage offers plenty of storage and parking. Enjoy the lifestyle and amenities Southern Trails is known for, including community parks, walking trails, and more. Don’t miss this extraordinary home – schedule your private tour today!
Highlights
11914 Linden Walk Lane
$669,000
Single-Family
4,078 Home Sq Ft
Houston 77584
4 Beds
3 Full / 1 Half Baths
11,874 Lot Sq Ft
General Description
Taxes & Fees
Tax ID
77080142026
Tax Rate
2.8978%
Taxes w/o Exemption/Yr
$18,639 / 2024
Maint Fee
Yes / $995 Annually
Room/Lot Size
Living
24X16
Dining
15X12
Kitchen
17X17
Breakfast
11X10
1st Bed
17X14
Interior Features
Fireplace
1
Floors
Carpet, Tile, Wood
Countertop
Granite
Heating
Central Gas
Cooling
Central Electric
Connections
Electric Dryer Connections, Gas Dryer Connections, Washer Connections
Bedrooms
1 Bedroom Up, Primary Bed - 1st Floor
Dishwasher
Yes
Range
Yes
Disposal
Yes
Microwave
Yes
Oven
Double Oven
Energy Feature
Ceiling Fans, Digital Program Thermostat
Interior
Alarm System - Owned, Formal Entry/Foyer, High Ceiling, Prewired for Alarm System
Loft
Maybe
Exterior Features
Foundation
Slab
Roof
Composition
Exterior Type
Brick, Cement Board
Water Sewer
Water District
Exterior
Back Yard, Back Yard Fenced, Covered Patio/Deck, Fully Fenced, Sprinkler System
Private Pool
No
Area Pool
Yes
Lot Description
Subdivision Lot
New Construction
No
Listing Firm
Schools (ALVIN - 3 - Alvin)
| Name | Grade | Great School Ranking |
|---|---|---|
| Brothers Elem | Elementary | None of 10 |
| Mcnair Jr High | Middle | None of 10 |
| Shadow Creek High | High | None of 10 |
School information is generated by the most current available data we have. However, as school boundary maps can change, and schools can get too crowded (whereby students zoned to a school may not be able to attend in a given year if they are not registered in time), you need to independently verify and confirm enrollment and all related information directly with the school.

