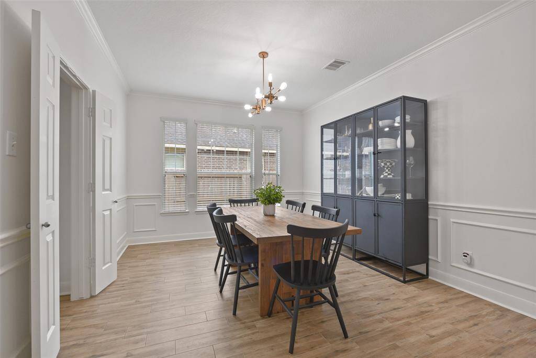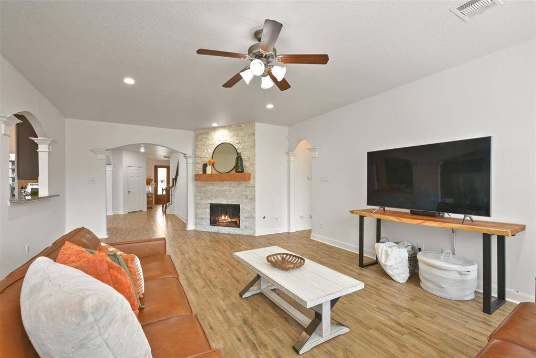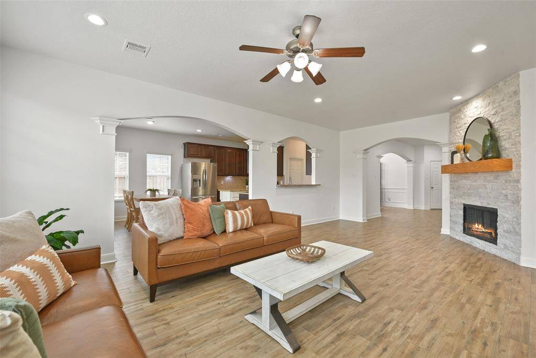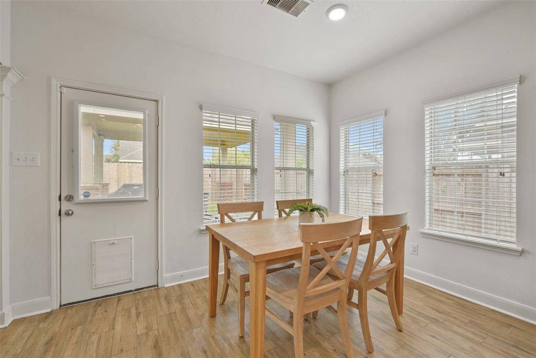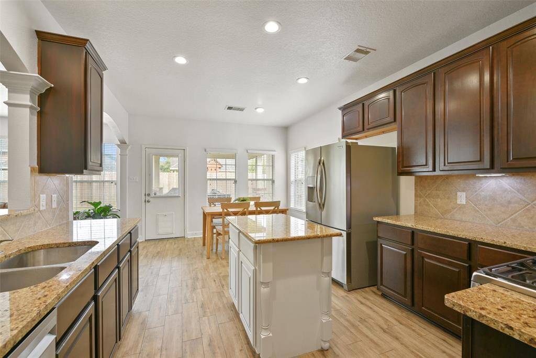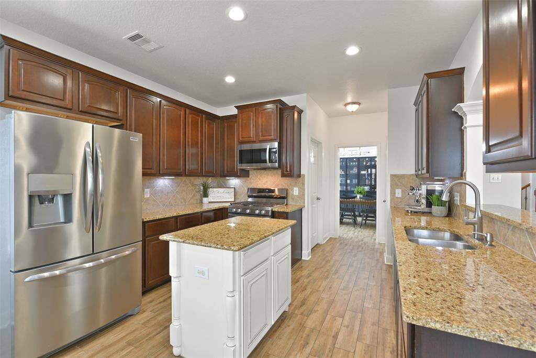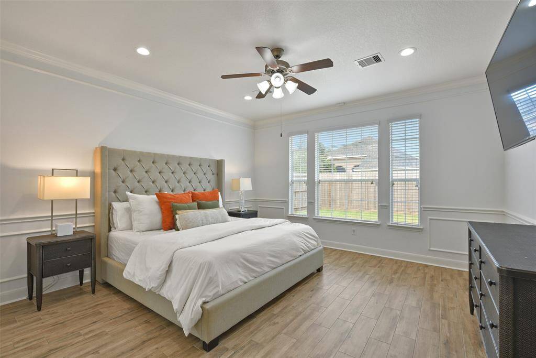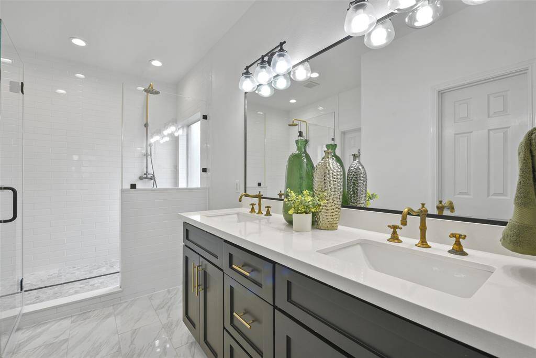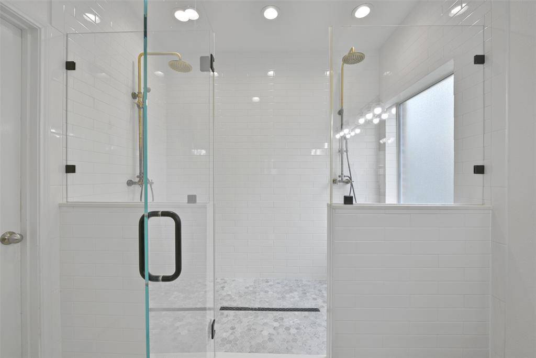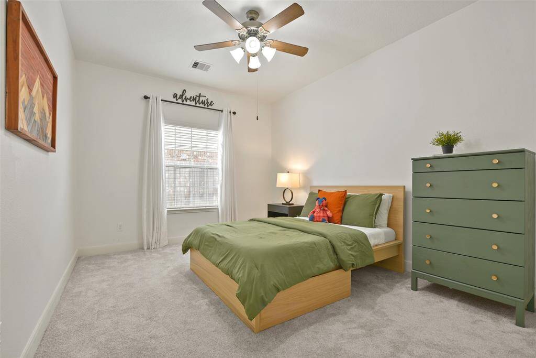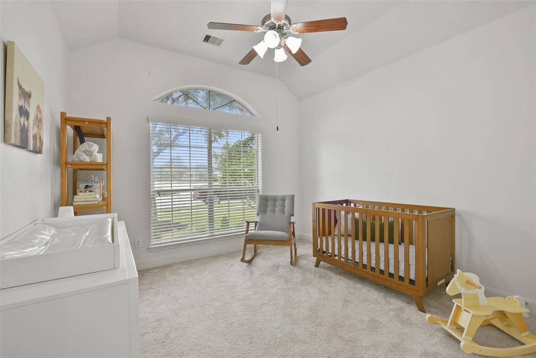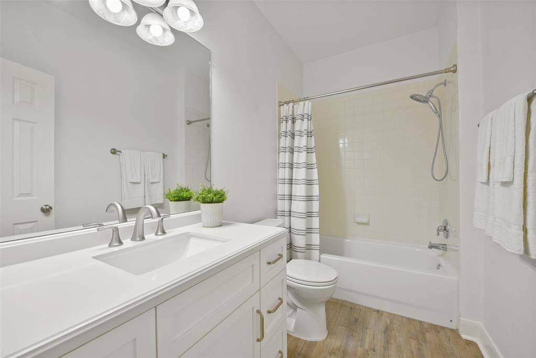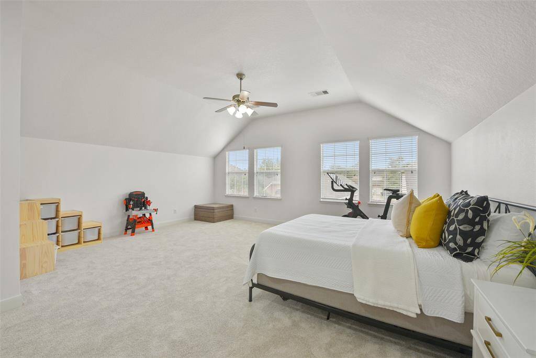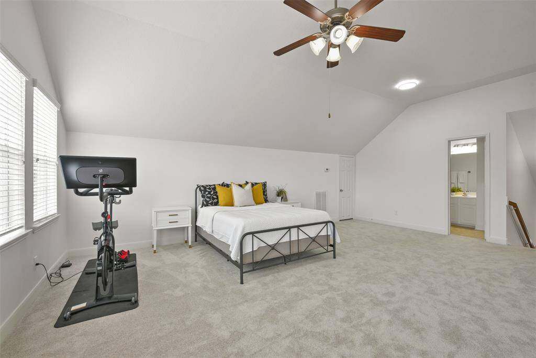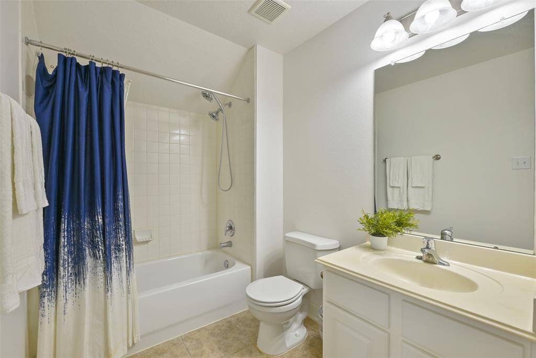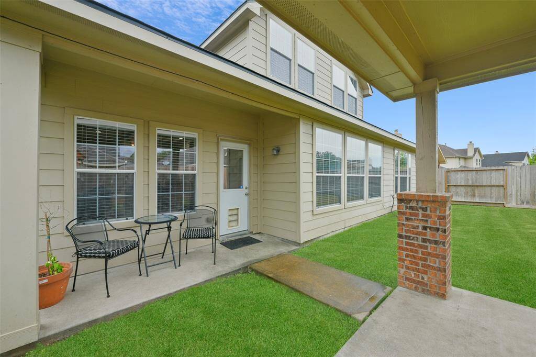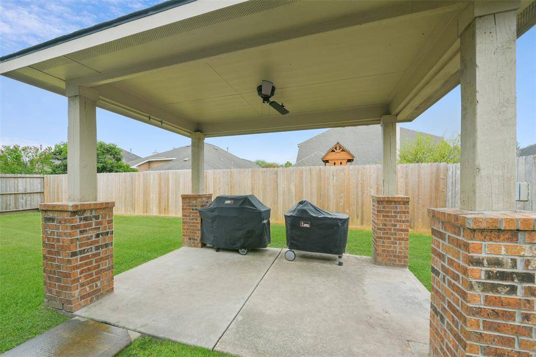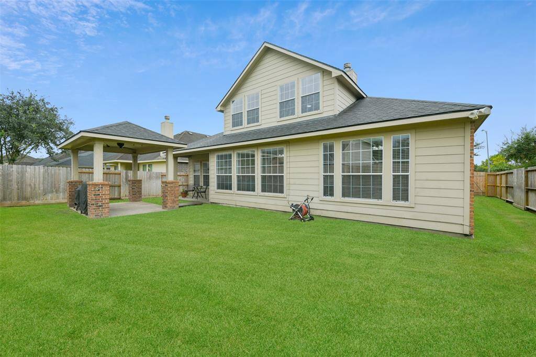13007 Winter Springs Drive, Houston, Texas 77584
This Property is Off-Market
3 Beds
3 Full Baths
Single-Family
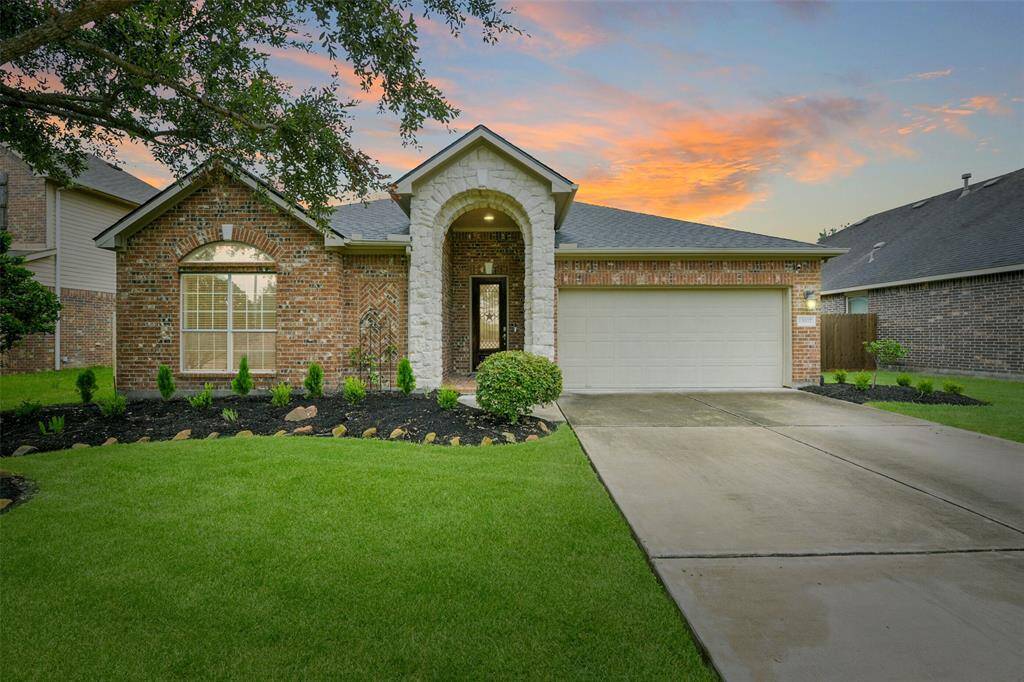

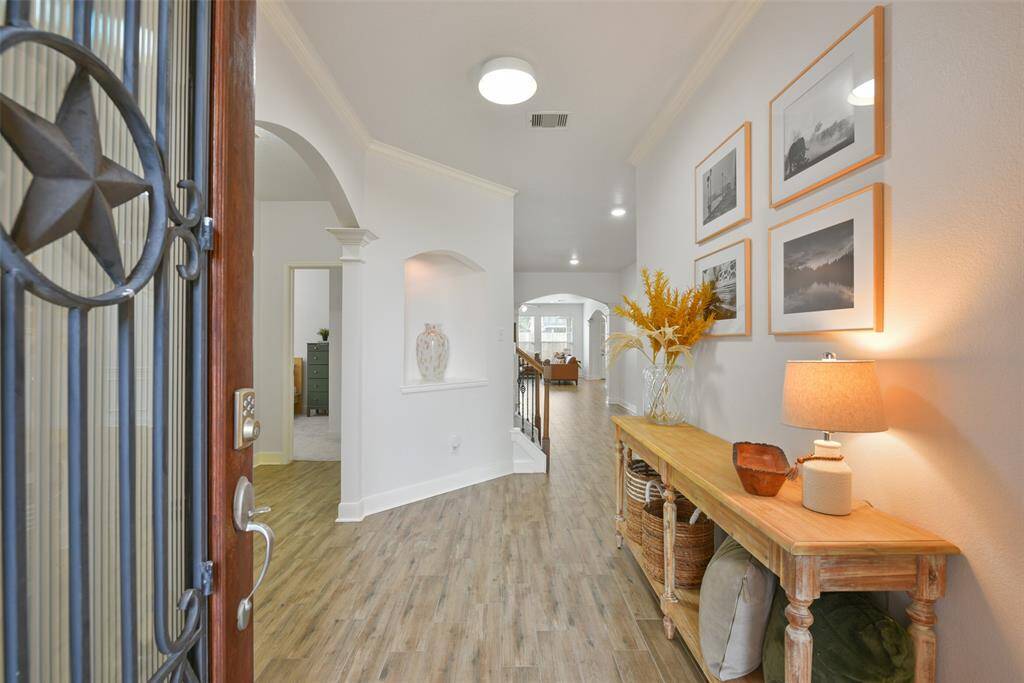
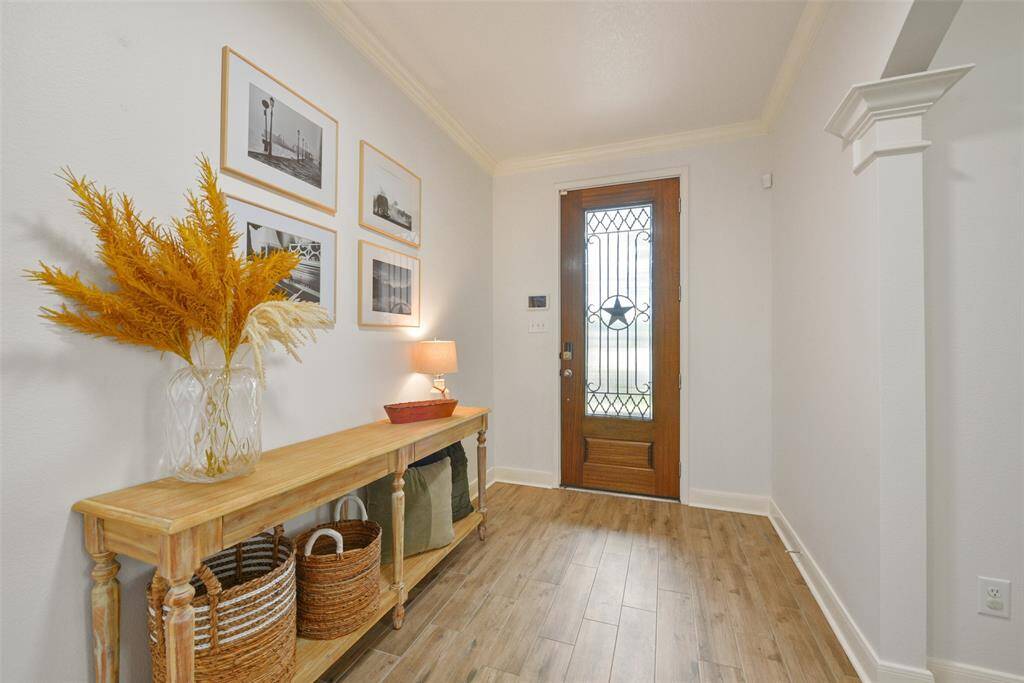
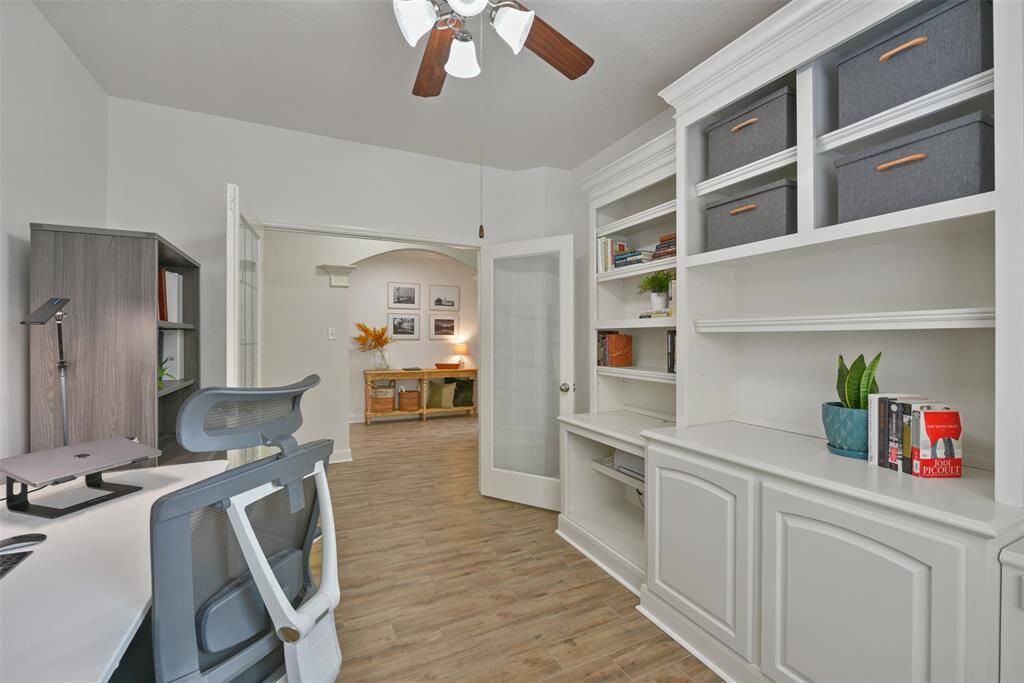
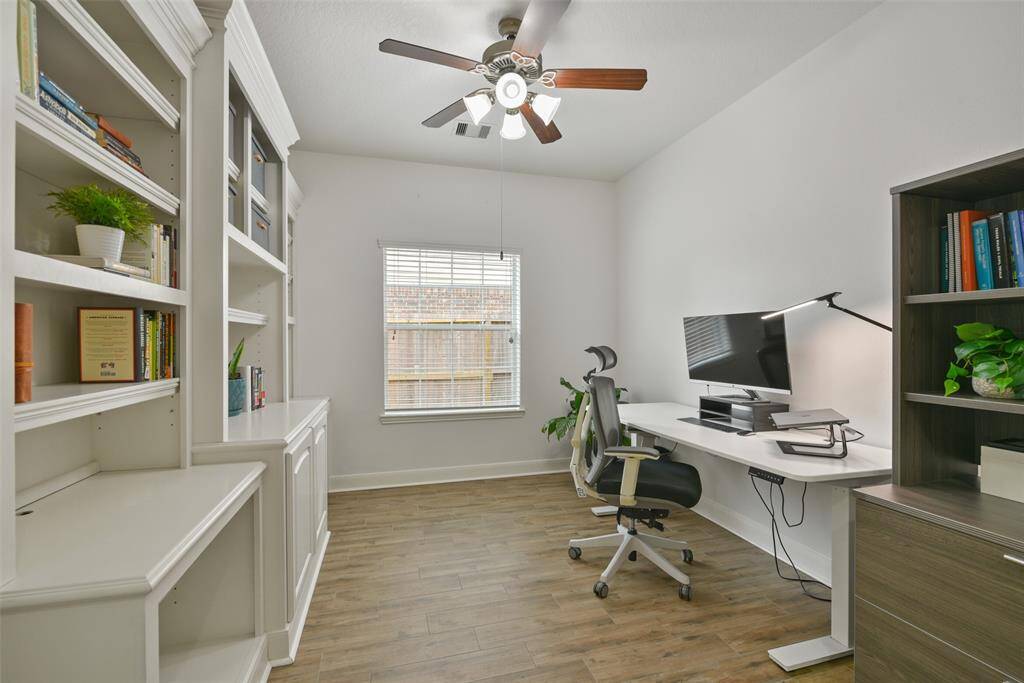
Get Custom List Of Similar Homes
About 13007 Winter Springs Drive
Beautiful 1.5 story, 3-bedroom home with 3 full bathrooms & an enormous second-floor flex room with a full bathroom - it could be a game room, 4th bedroom, exercise room...the options are unlimited! A brick & stone elevation with great landscaping & curb appeal makes way to an inviting foyer with wood-look tile floors throughout a study with French doors & built-in shelving, an elegant dining room with custom trim work, a spacious family room with a gas or wood-burning fireplace, & an island kitchen with granite counters & recently updated stainless appliances. The primary suite boasts a gorgeous updated ensuite bathroom with an impressive dual-head shower. Outdoors, enjoy a covered porch with a ceiling fan, a lush fenced backyard, plus master-planned Shadow Creek Ranch amenities that include pools, playgrounds, tennis courts, basketball courts, & walking trails. Located just about 15 minutes south of Houston's medical center, business district, sports, and entertainment venues!
Highlights
13007 Winter Springs Drive
$445,000
Single-Family
3,001 Home Sq Ft
Houston 77584
3 Beds
3 Full Baths
7,227 Lot Sq Ft
General Description
Taxes & Fees
Tax ID
75023823004
Tax Rate
2.8577%
Taxes w/o Exemption/Yr
$10,233 / 2023
Maint Fee
Yes / $1,081 Annually
Maintenance Includes
Recreational Facilities
Room/Lot Size
Dining
14x12
Kitchen
12x11
Breakfast
12x9
Interior Features
Fireplace
1
Floors
Carpet, Tile
Heating
Central Gas
Cooling
Central Electric
Connections
Electric Dryer Connections, Gas Dryer Connections, Washer Connections
Bedrooms
2 Bedrooms Down, Primary Bed - 1st Floor
Dishwasher
Yes
Range
Yes
Disposal
Yes
Microwave
Yes
Oven
Gas Oven, Single Oven
Energy Feature
Attic Vents, Ceiling Fans, Digital Program Thermostat, High-Efficiency HVAC, Insulated Doors, Insulated/Low-E windows, Insulation - Other, North/South Exposure, Radiant Attic Barrier
Interior
Alarm System - Owned, Crown Molding, Fire/Smoke Alarm, Formal Entry/Foyer, Prewired for Alarm System, Window Coverings
Loft
Maybe
Exterior Features
Foundation
Slab
Roof
Composition
Exterior Type
Brick, Cement Board, Stone
Water Sewer
Public Sewer, Public Water, Water District
Exterior
Back Yard Fenced, Covered Patio/Deck, Porch, Sprinkler System, Subdivision Tennis Court
Private Pool
No
Area Pool
Yes
Lot Description
Subdivision Lot
New Construction
No
Front Door
Southwest
Listing Firm
Schools (ALVIN - 3 - Alvin)
| Name | Grade | Great School Ranking |
|---|---|---|
| York Elem | Elementary | 10 of 10 |
| Mcnair Jr High | Middle | None of 10 |
| Shadow Creek High | High | None of 10 |
School information is generated by the most current available data we have. However, as school boundary maps can change, and schools can get too crowded (whereby students zoned to a school may not be able to attend in a given year if they are not registered in time), you need to independently verify and confirm enrollment and all related information directly with the school.

