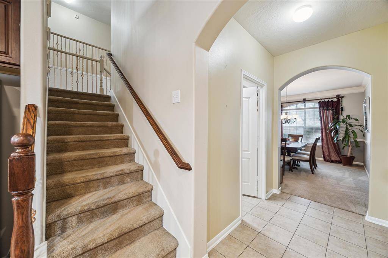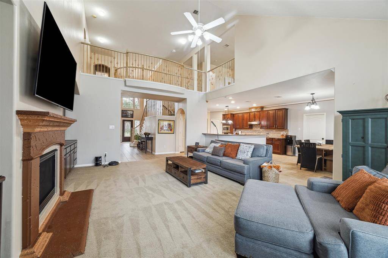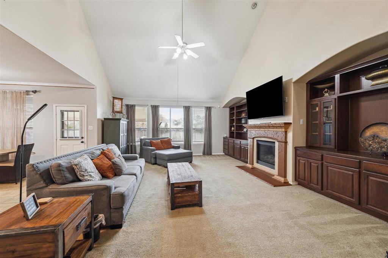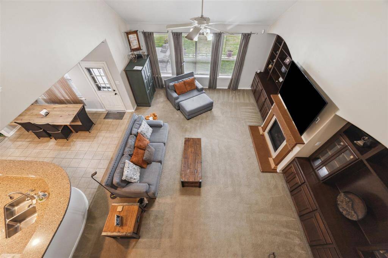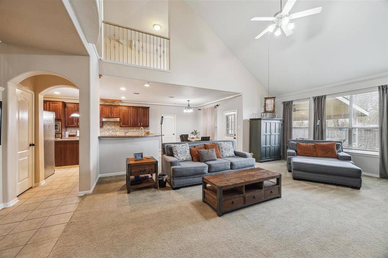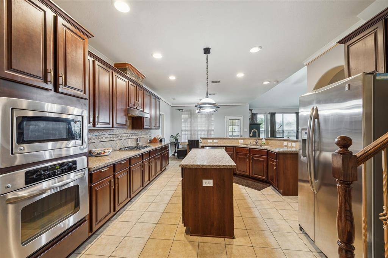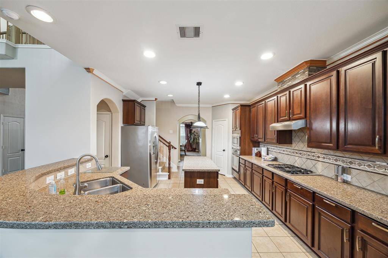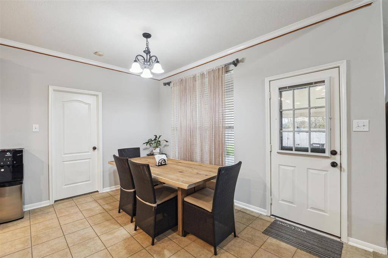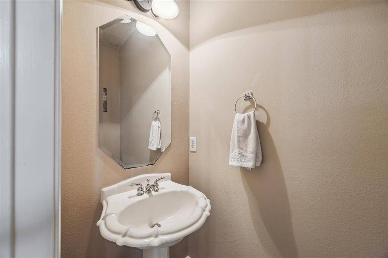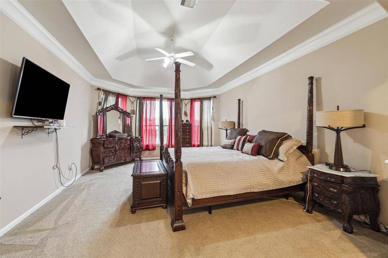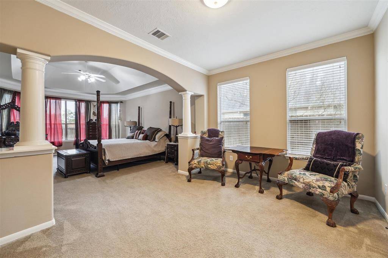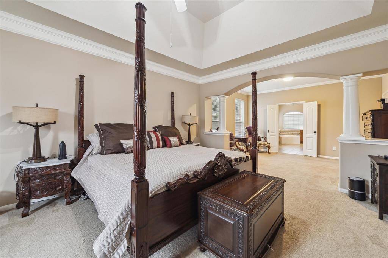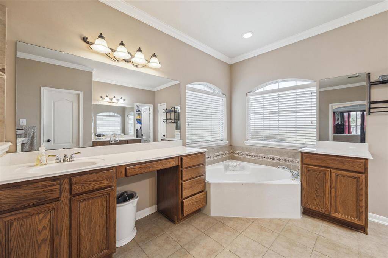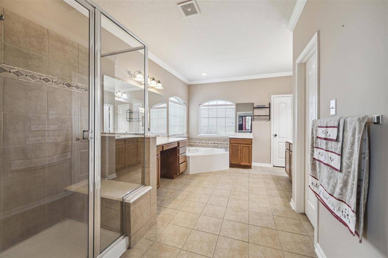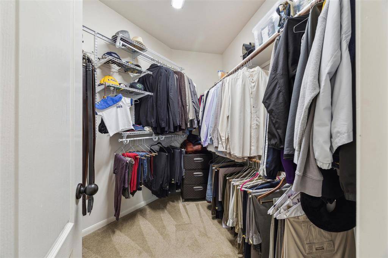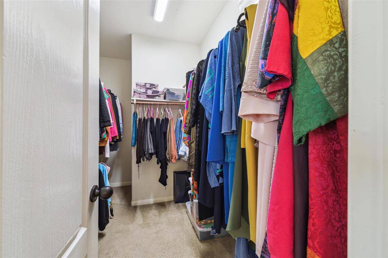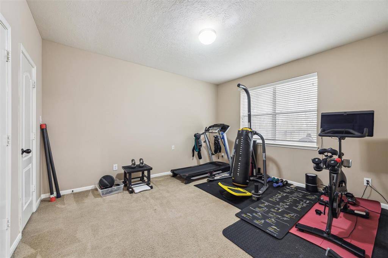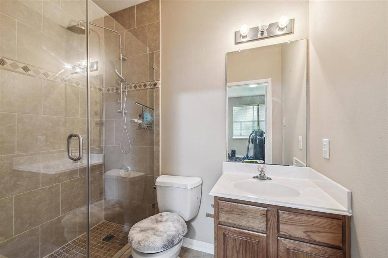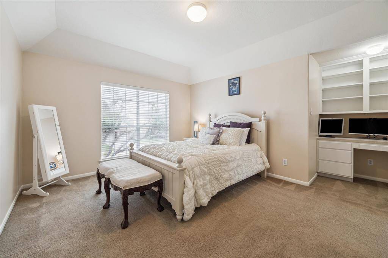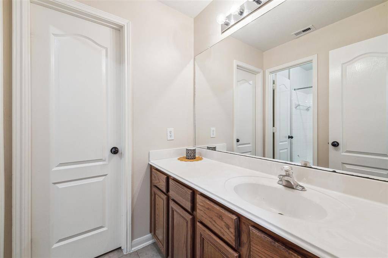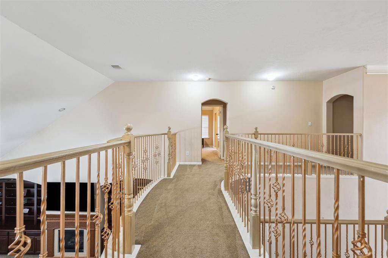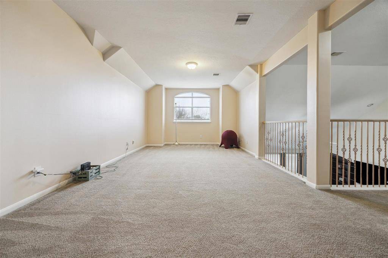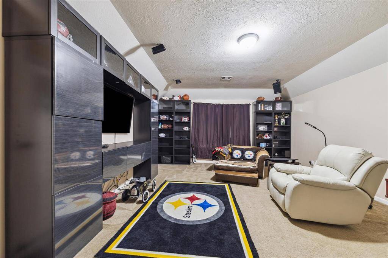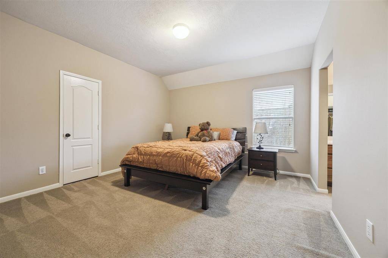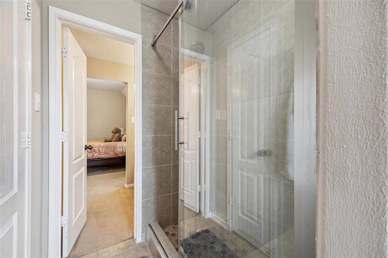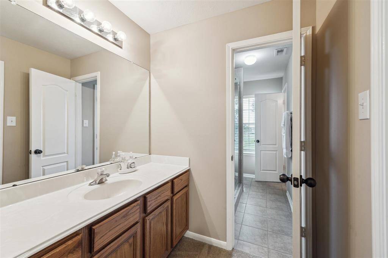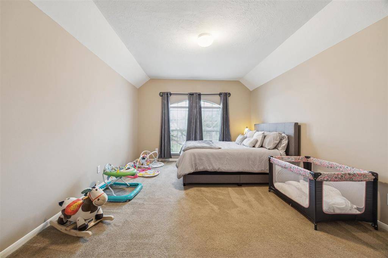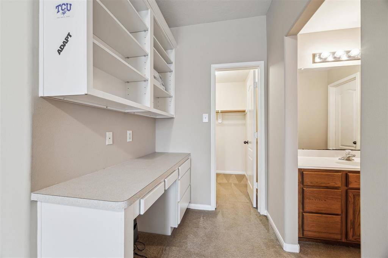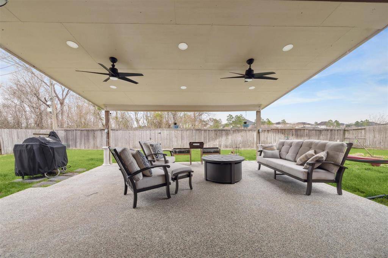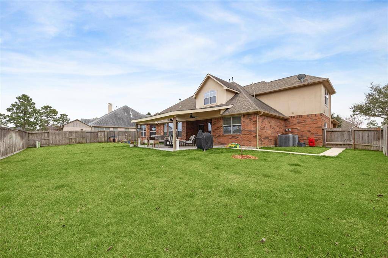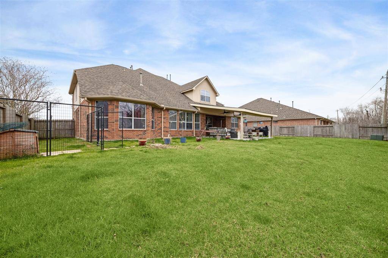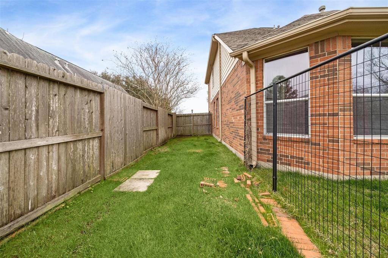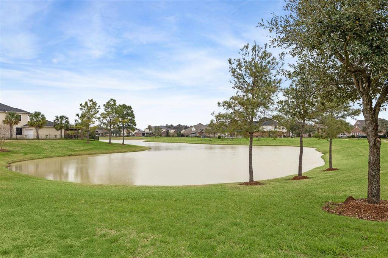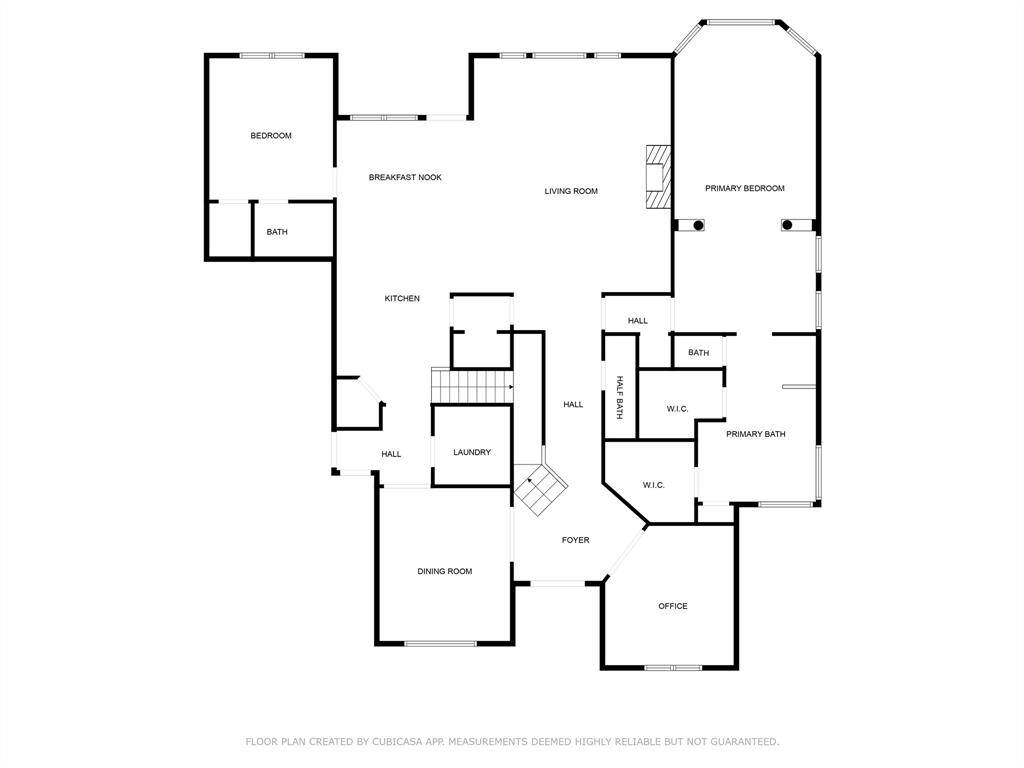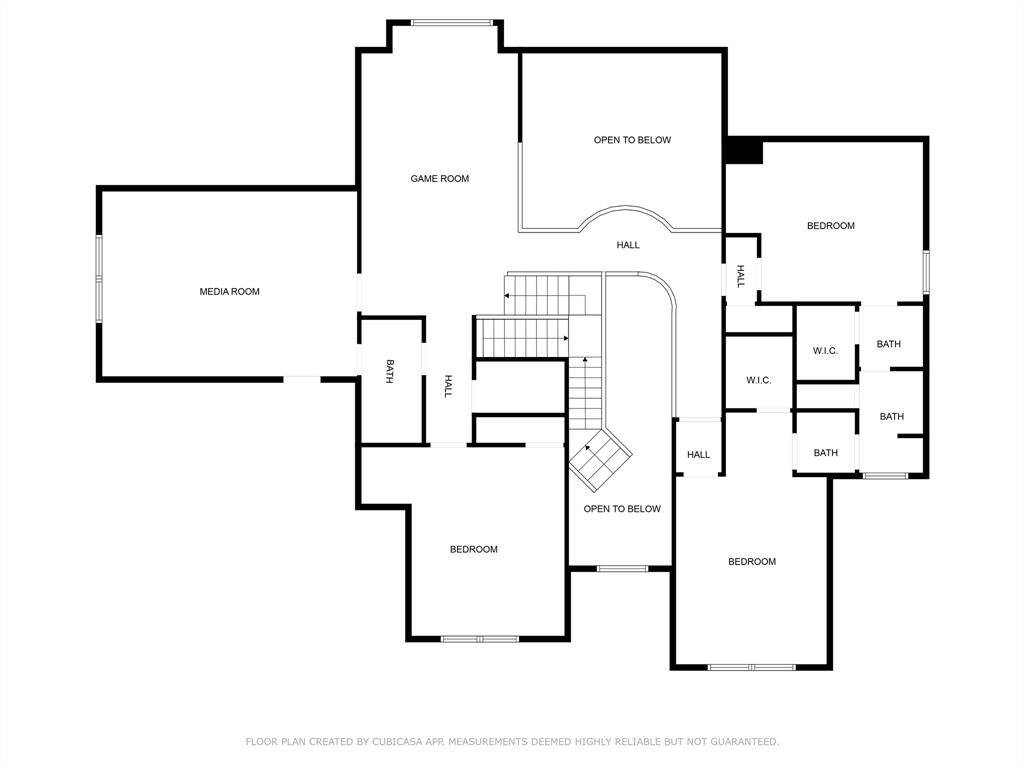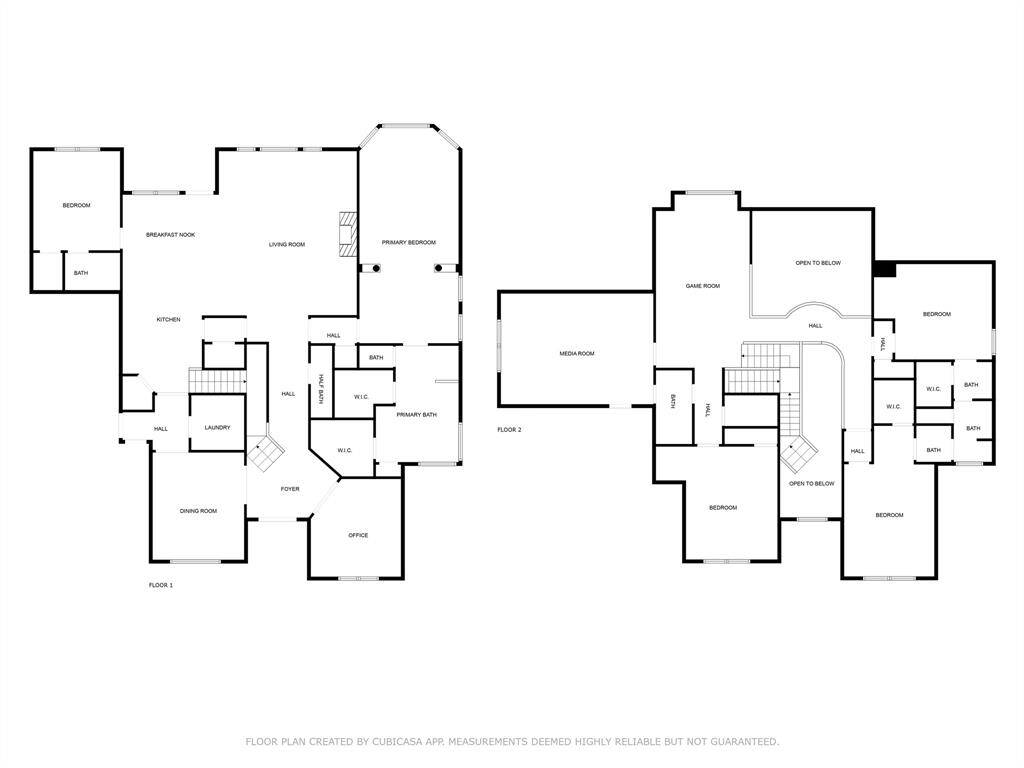1307 Garden Glen Lane, Houston, Texas 77581
$665,000
5 Beds
4 Full / 1 Half Baths
Single-Family
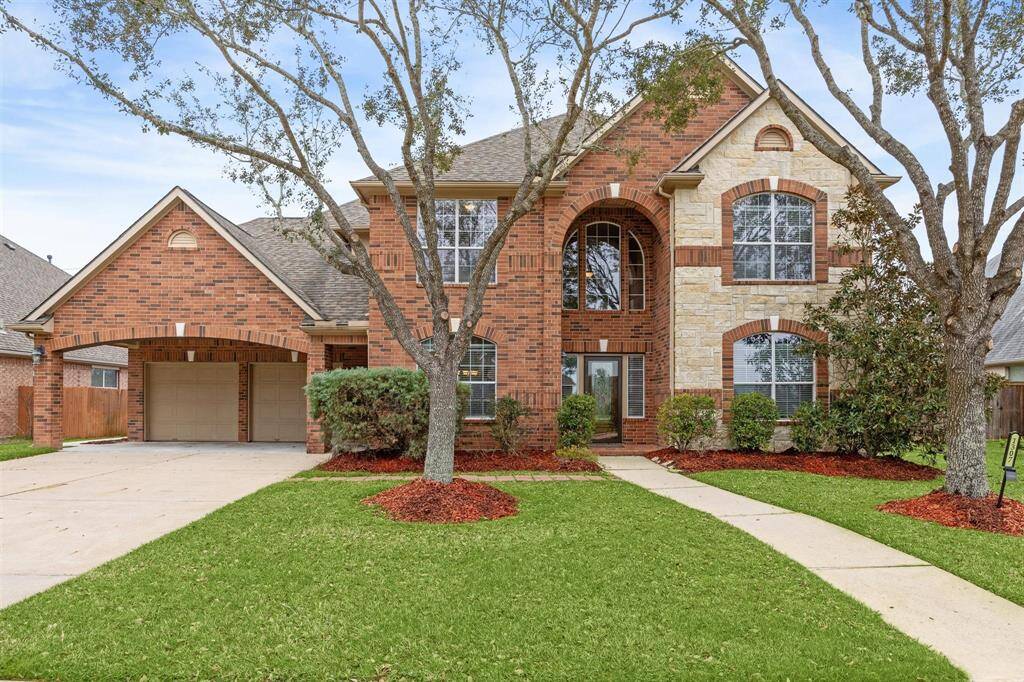

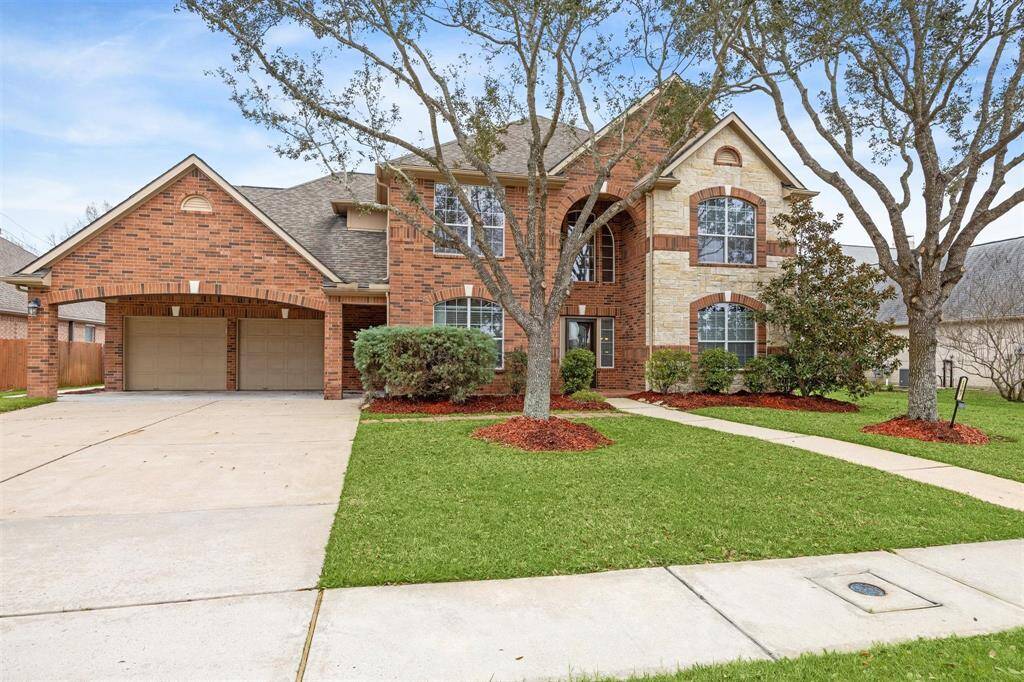
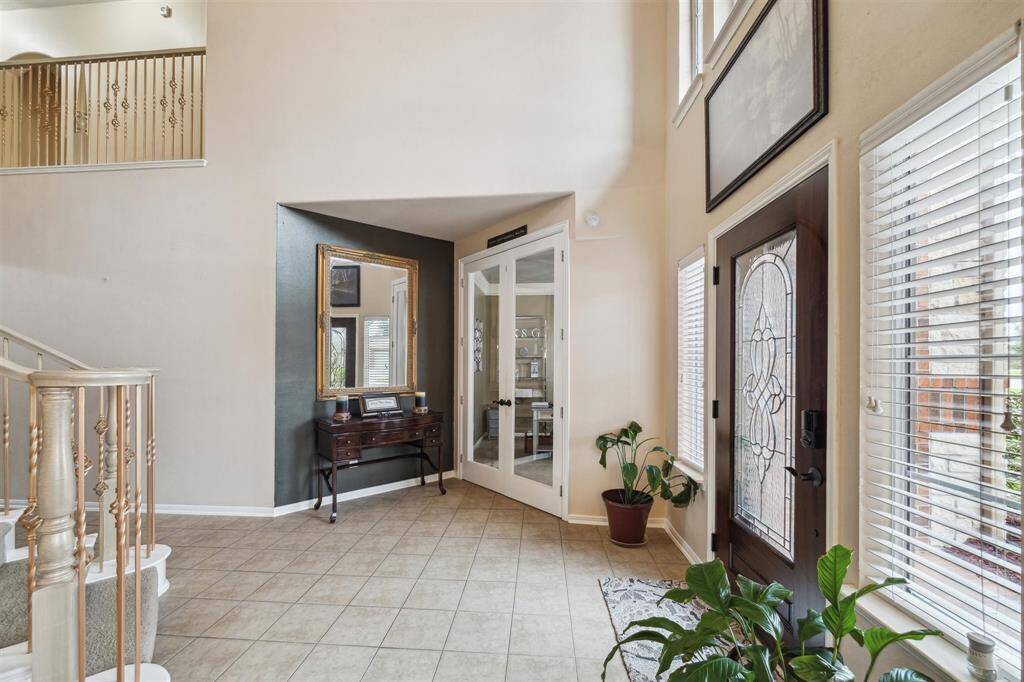
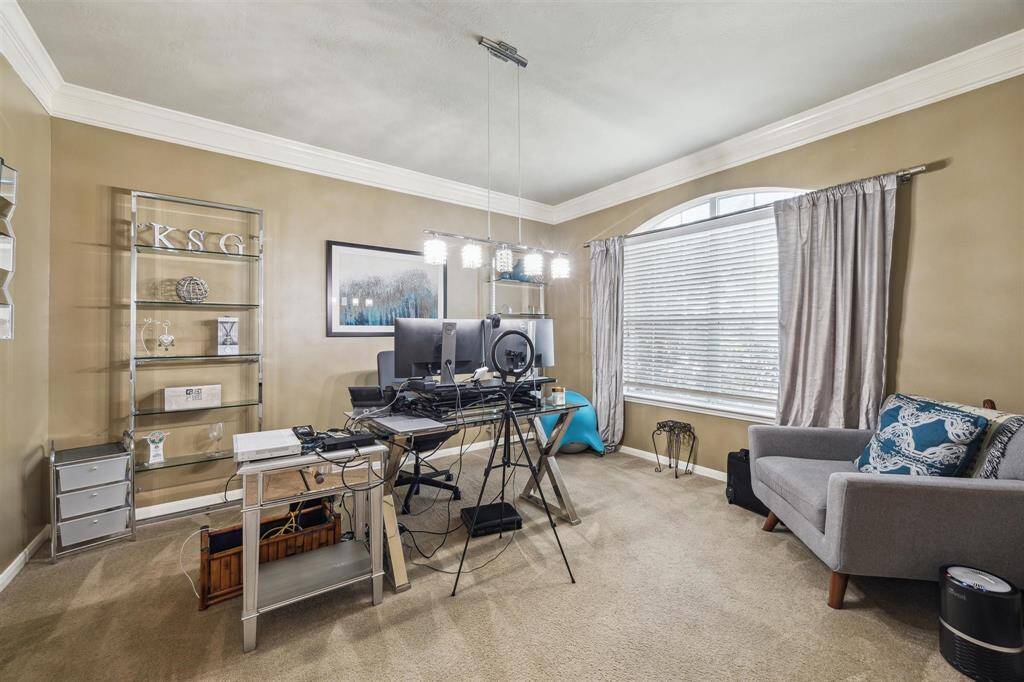
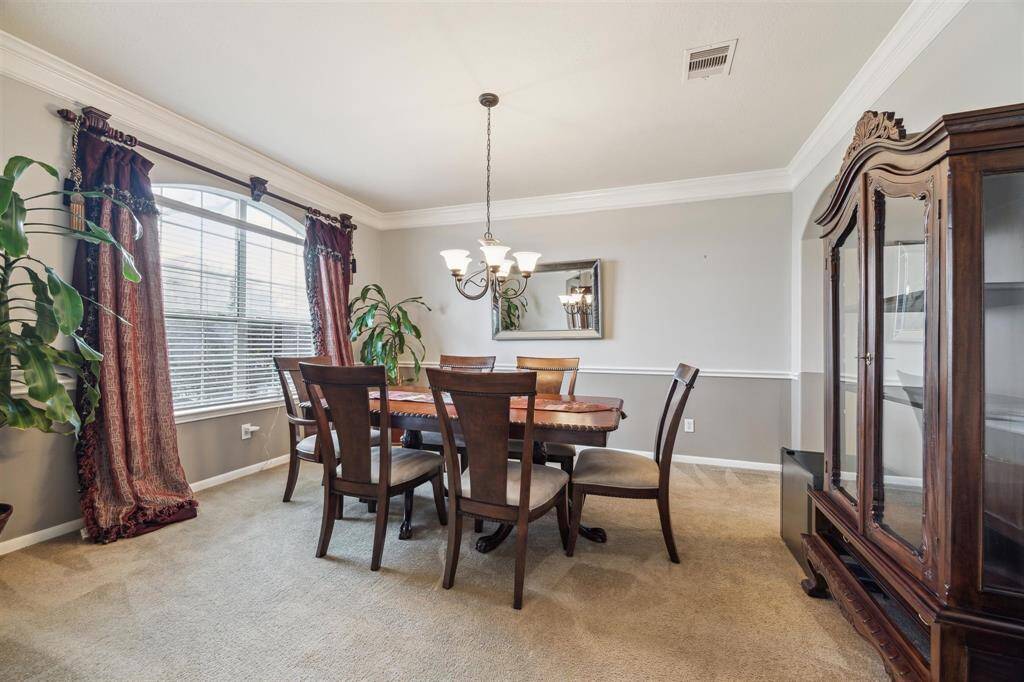
Request More Information
About 1307 Garden Glen Lane
This beautiful two-story home nestled on a a cul-de-sac lot in the gated community of Lakes of Highland Glen has been well maintained by the original owners! The living area is inviting, functional, and also offers amenities for a modern lifestyle such as double height ceilings, wall of windows, tons of natural light, gas fireplace, and built-ins. You will find timeless neutral-tone large tiles and luxury carpet throughout. The first level offers a massive primary suite with seating area and separate closets as well as secondary bedroom with en-suite, formal dining room and home office. Upstairs you have three large secondary bedrooms, 2 full bathrooms as well as your media room and game room. Your backyard outdoor oasis includes an extended covered patio and ample of greenspace. Easy commute to Beltway 8, I45 and Highway 288 and roughly 25 minutes to Downtown Houston. Major retailers and tons of restaurants are just 5-10 minutes away. This home has never flooded and is a must see!
Highlights
1307 Garden Glen Lane
$665,000
Single-Family
4,874 Home Sq Ft
Houston 77581
5 Beds
4 Full / 1 Half Baths
11,700 Lot Sq Ft
General Description
Taxes & Fees
Tax ID
40301103007
Tax Rate
2.5768%
Taxes w/o Exemption/Yr
$17,090 / 2024
Maint Fee
Yes / $1,300 Annually
Room/Lot Size
Living
19 x 26'3
Dining
12'7 x 14'9
Kitchen
13'3 x 17'7
Breakfast
13'3 x 9'9
1st Bed
13'8 x 29'8
5th Bed
12 x 13'8
Interior Features
Fireplace
1
Floors
Carpet, Tile
Countertop
Granite
Heating
Central Gas
Cooling
Central Gas
Connections
Electric Dryer Connections, Washer Connections
Bedrooms
1 Bedroom Up, 2 Bedrooms Down, Primary Bed - 1st Floor
Dishwasher
Yes
Range
Yes
Disposal
Maybe
Microwave
Yes
Oven
Gas Oven
Interior
2 Staircases, Alarm System - Owned, Balcony, Fire/Smoke Alarm, Formal Entry/Foyer, High Ceiling, Window Coverings
Loft
Maybe
Exterior Features
Foundation
Slab
Roof
Composition
Exterior Type
Brick, Stone
Water Sewer
Public Sewer, Public Water
Exterior
Back Yard, Back Yard Fenced, Covered Patio/Deck, Side Yard
Private Pool
No
Area Pool
No
Lot Description
Cul-De-Sac, Subdivision Lot
New Construction
No
Front Door
North
Listing Firm
Schools (PEARLA - 42 - Pearland)
| Name | Grade | Great School Ranking |
|---|---|---|
| Barbara Cockrell Elem | Elementary | 7 of 10 |
| Sablatura/Pearland J H West | Middle | 8 of 10 |
| Pearland High | High | 7 of 10 |
School information is generated by the most current available data we have. However, as school boundary maps can change, and schools can get too crowded (whereby students zoned to a school may not be able to attend in a given year if they are not registered in time), you need to independently verify and confirm enrollment and all related information directly with the school.

