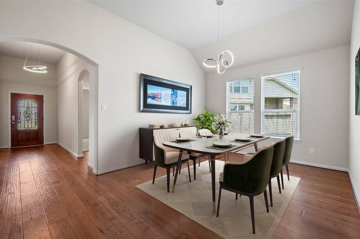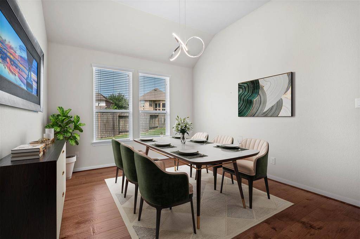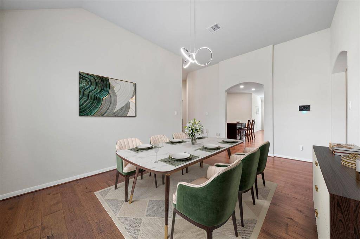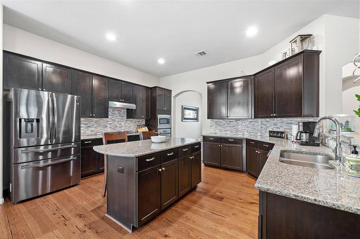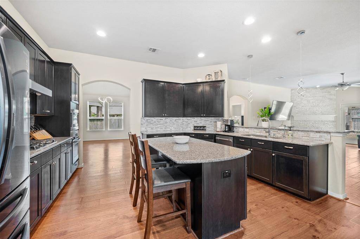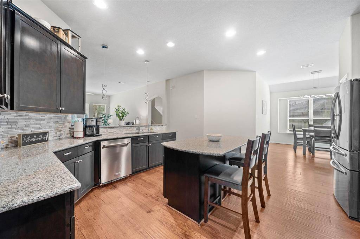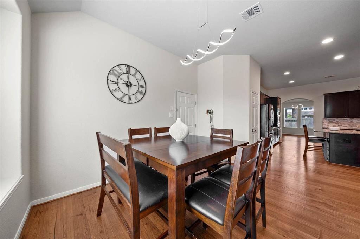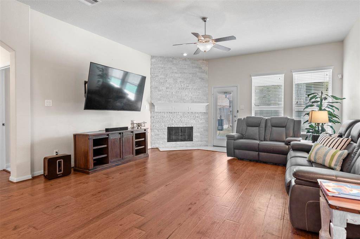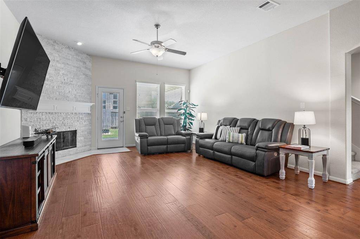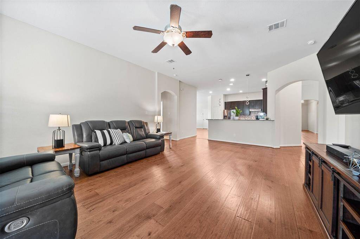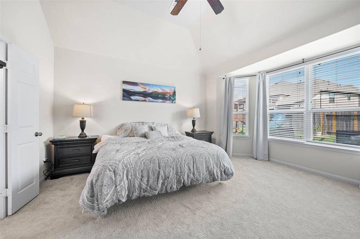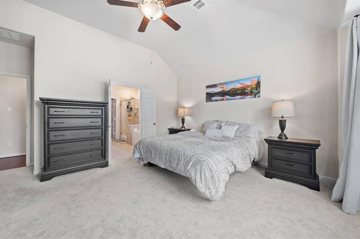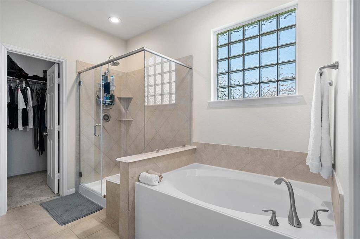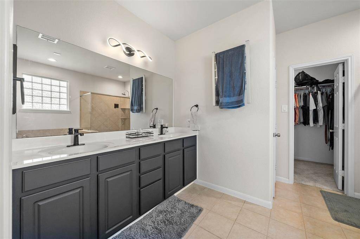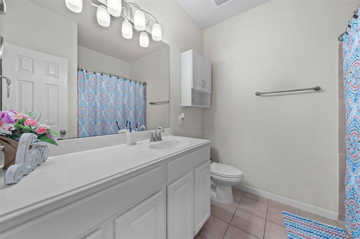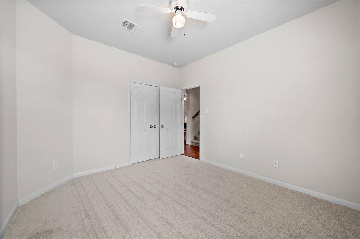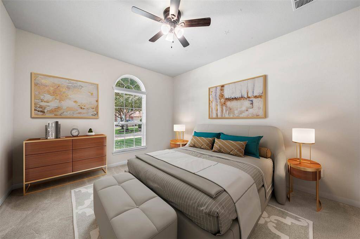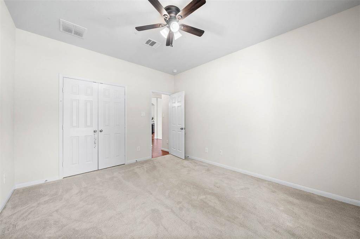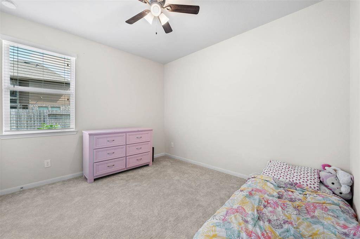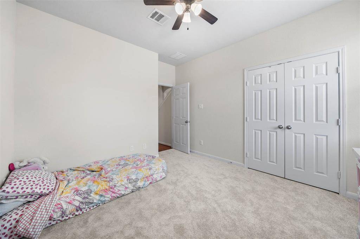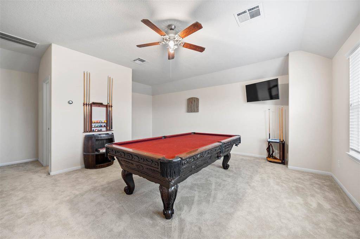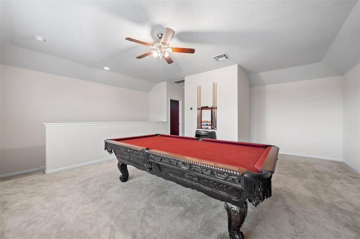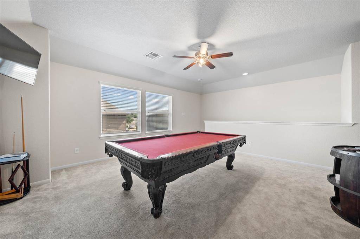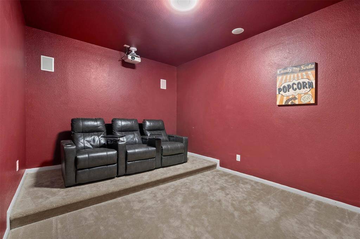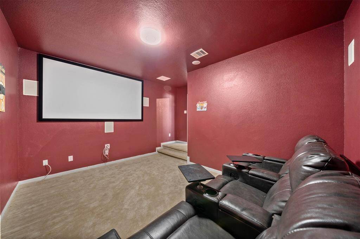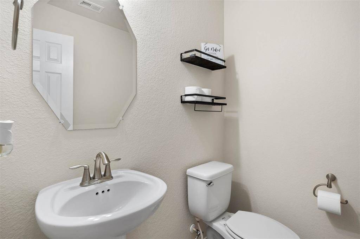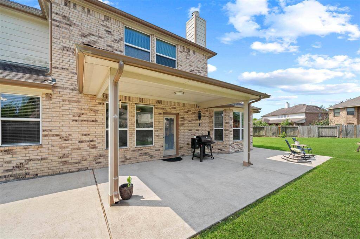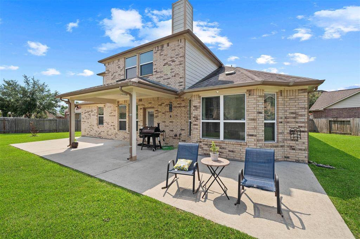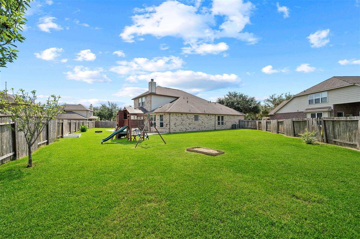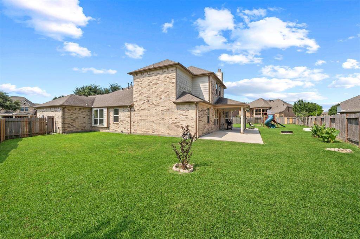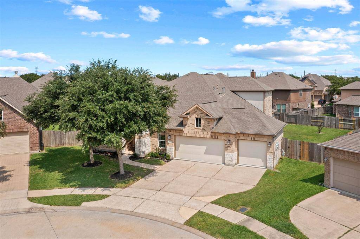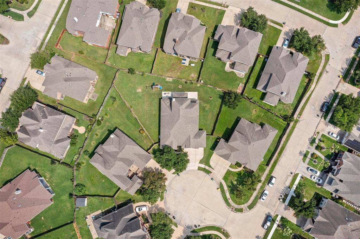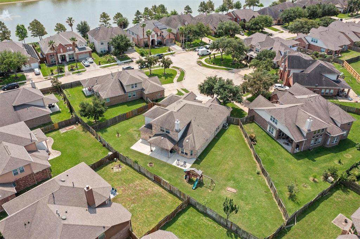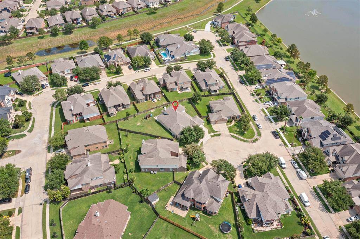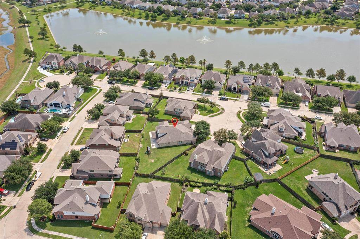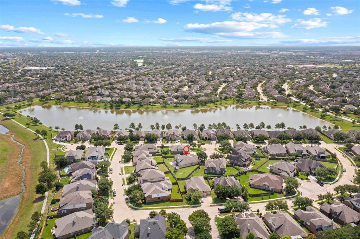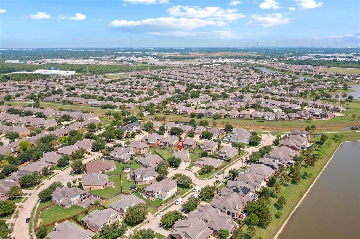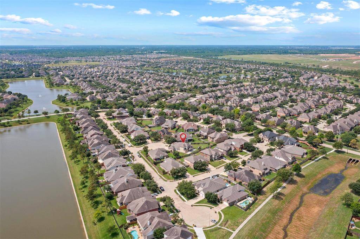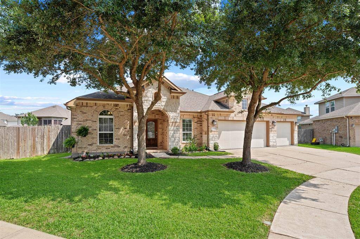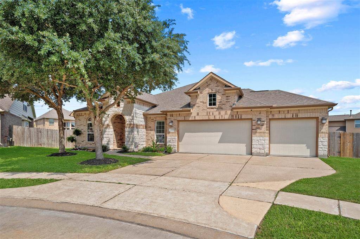13403 Harbor Chase Court, Houston, Texas 77584
This Property is Off-Market
4 Beds
3 Full / 1 Half Baths
Single-Family





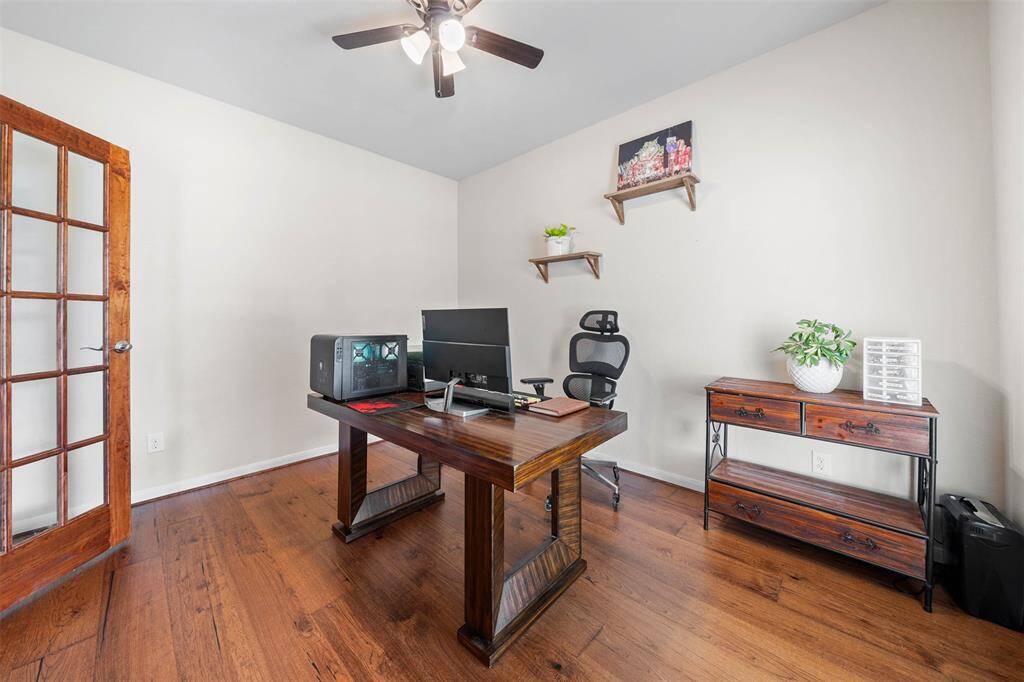
Get Custom List Of Similar Homes
About 13403 Harbor Chase Court
Incredible 1.5 story home on a large cul-de-sac lot in the master-planned community of Shadow Creek Ranch! This home features a 3-car attached garage, lovely brick curb appeal, shaded porch and floorplan that offers beautiful wood flooring, high ceilings, all bedrooms down, a French door study, formal dining, utility room, and living room with stone fireplace. The kitchen boasts a breakfast bar island, granite counters, ample cabinets, stainless steel appliances, and an adjacent breakfast room while the master suite includes dual sinks, a soaking tub, separate shower, and walk-in closet. Enjoy entertaining upstairs with a game room, media room, and half bath! There's a huge backyard with an extensive patio, sprinkler system, and plenty of space for a pool. Located with numerous amenities nearby and easy access to Beltway 8, Hwy 288, local shopping/dining/entertainment, and more!
Highlights
13403 Harbor Chase Court
$500,000
Single-Family
3,350 Home Sq Ft
Houston 77584
4 Beds
3 Full / 1 Half Baths
13,421 Lot Sq Ft
General Description
Taxes & Fees
Tax ID
6887500020070907
Tax Rate
2.5135%
Taxes w/o Exemption/Yr
$13,487 / 2023
Maint Fee
Yes / $1,015 Annually
Maintenance Includes
Recreational Facilities
Room/Lot Size
Dining
13x12
1st Bed
16x16
2nd Bed
13x12
3rd Bed
12X11
4th Bed
12X11
Interior Features
Fireplace
1
Floors
Carpet, Engineered Wood, Tile
Countertop
Granite
Heating
Central Gas
Cooling
Central Electric
Connections
Electric Dryer Connections, Washer Connections
Bedrooms
1 Bedroom Up, Primary Bed - 1st Floor
Dishwasher
Yes
Range
Yes
Disposal
Yes
Microwave
Yes
Oven
Electric Oven
Energy Feature
Attic Vents, Ceiling Fans, Digital Program Thermostat, Energy Star Appliances, Energy Star/CFL/LED Lights, High-Efficiency HVAC, HVAC>13 SEER, Insulated Doors, Insulated/Low-E windows, Insulation - Blown Cellulose, Insulation - Spray-Foam, Radiant Attic Barrier
Interior
Alarm System - Owned, Fire/Smoke Alarm, High Ceiling, Prewired for Alarm System, Water Softener - Owned, Wired for Sound
Loft
Maybe
Exterior Features
Foundation
Slab
Roof
Composition
Exterior Type
Brick, Stone
Water Sewer
Water District
Exterior
Back Yard, Back Yard Fenced, Covered Patio/Deck, Exterior Gas Connection, Patio/Deck, Porch, Sprinkler System
Private Pool
No
Area Pool
Yes
Lot Description
Cul-De-Sac, Subdivision Lot
New Construction
No
Listing Firm
Schools (FORTBE - 19 - Fort Bend)
| Name | Grade | Great School Ranking |
|---|---|---|
| Blue Ridge Elem (Fort Bend) | Elementary | 1 of 10 |
| Mcauliffe Middle | Middle | 3 of 10 |
| Willowridge High | High | 2 of 10 |
School information is generated by the most current available data we have. However, as school boundary maps can change, and schools can get too crowded (whereby students zoned to a school may not be able to attend in a given year if they are not registered in time), you need to independently verify and confirm enrollment and all related information directly with the school.

