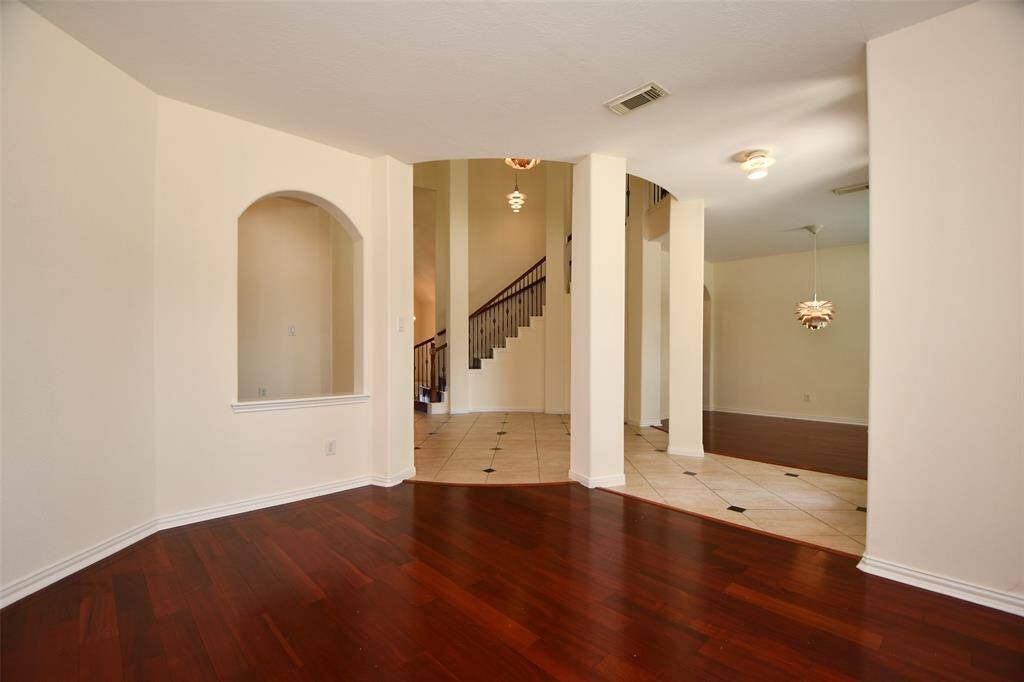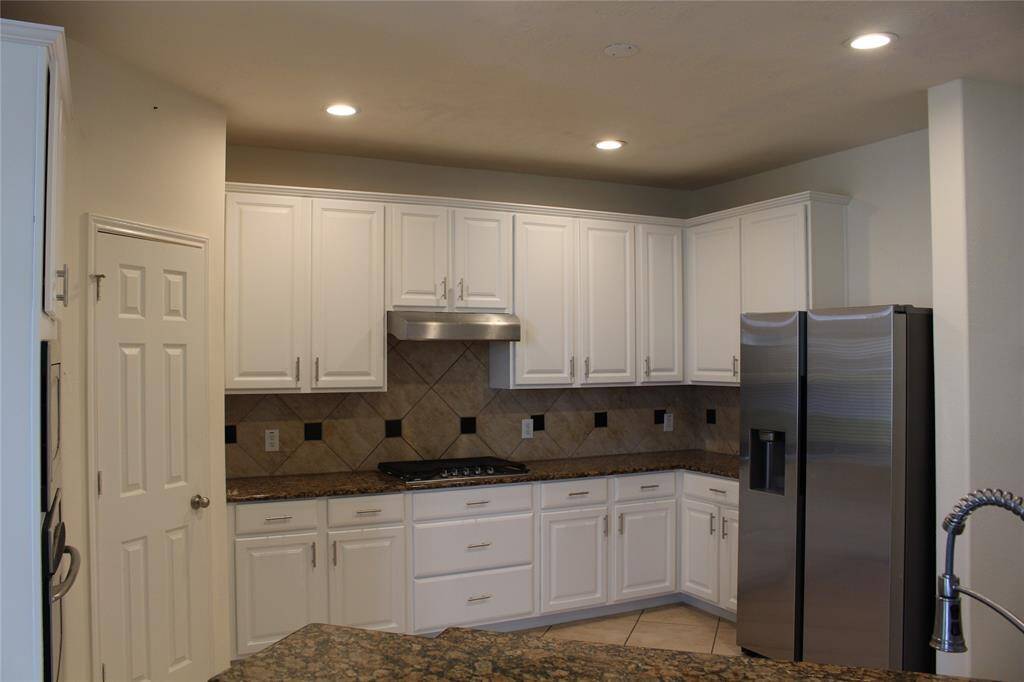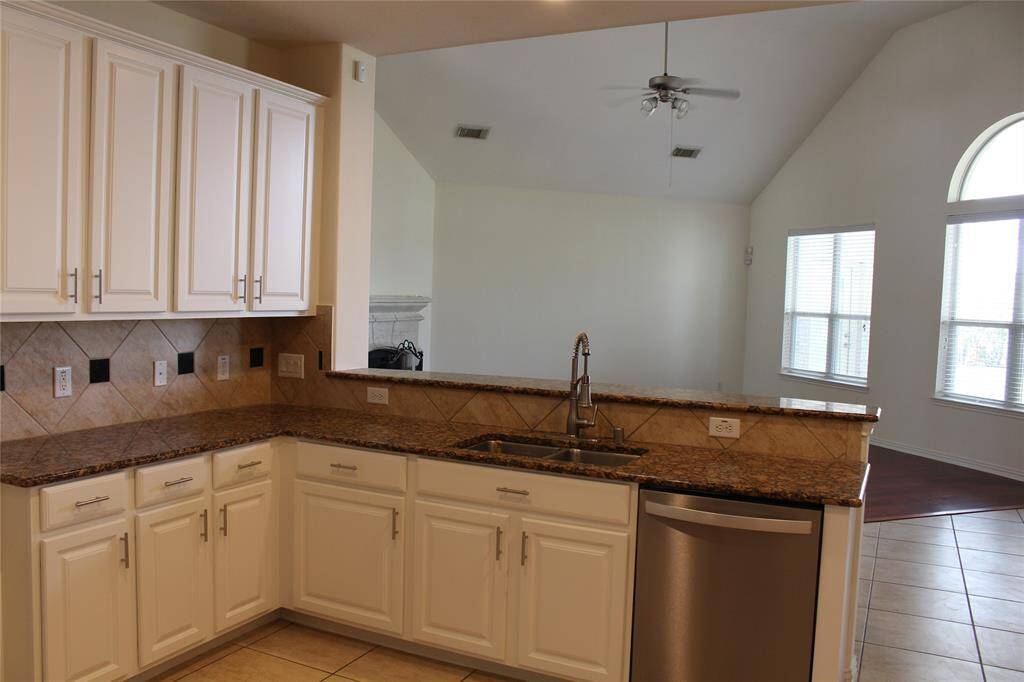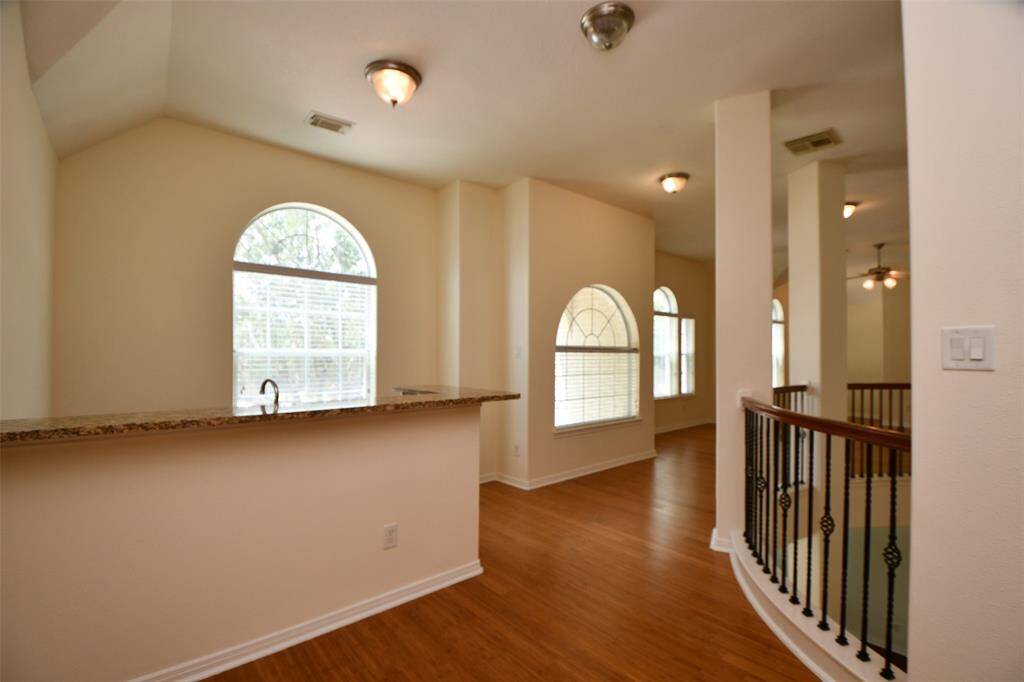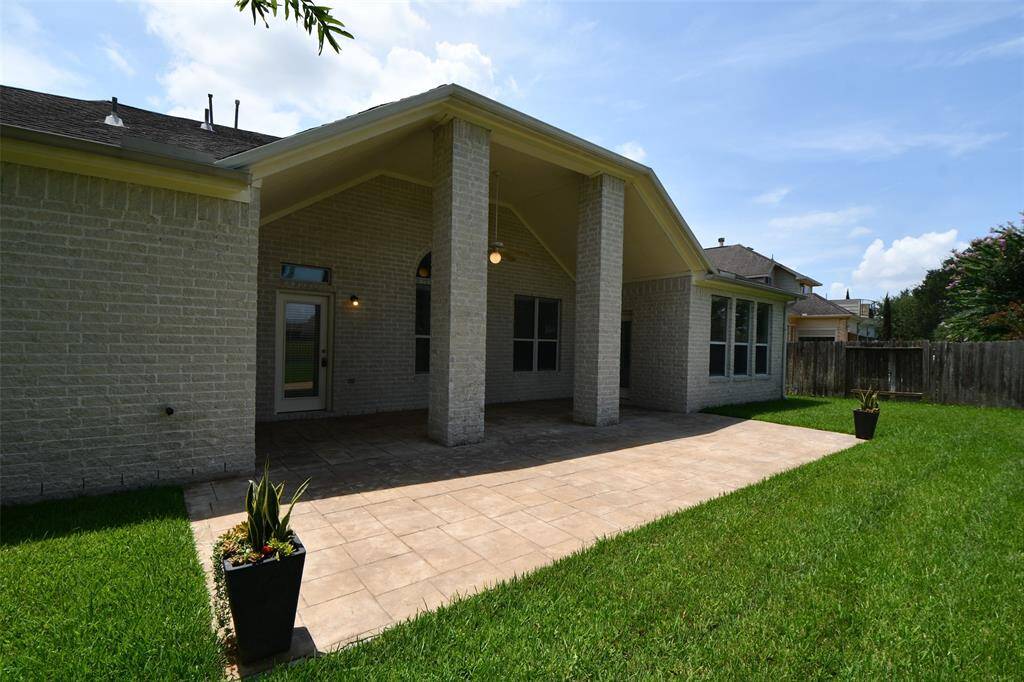13801 Rose Bay Court, Houston, Texas 77584
$4,000
4 Beds
3 Full / 1 Half Baths
Single-Family


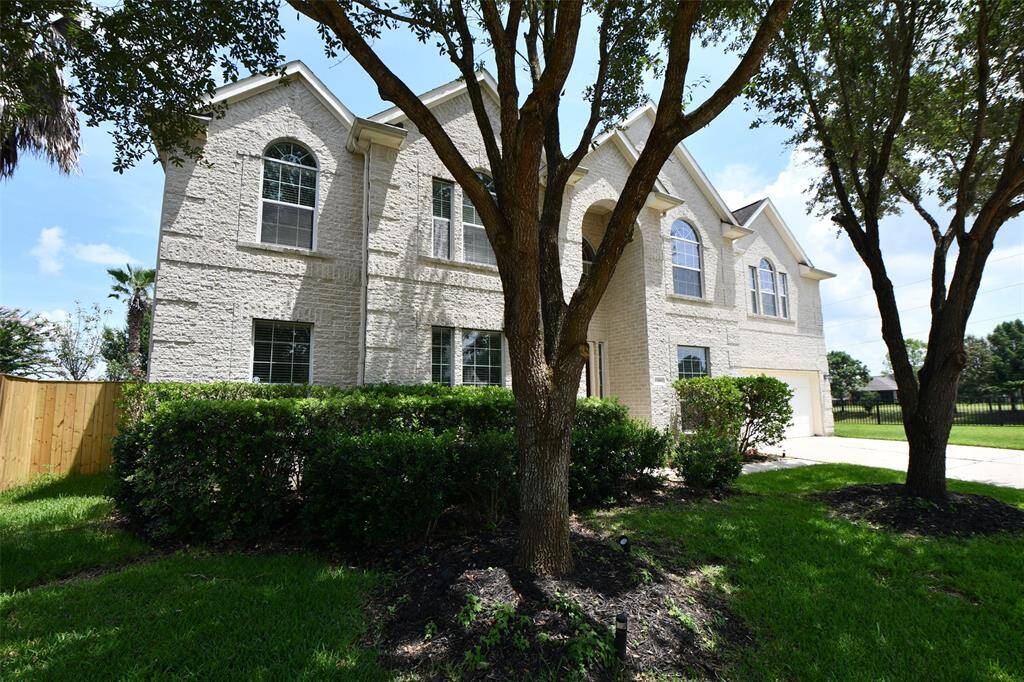


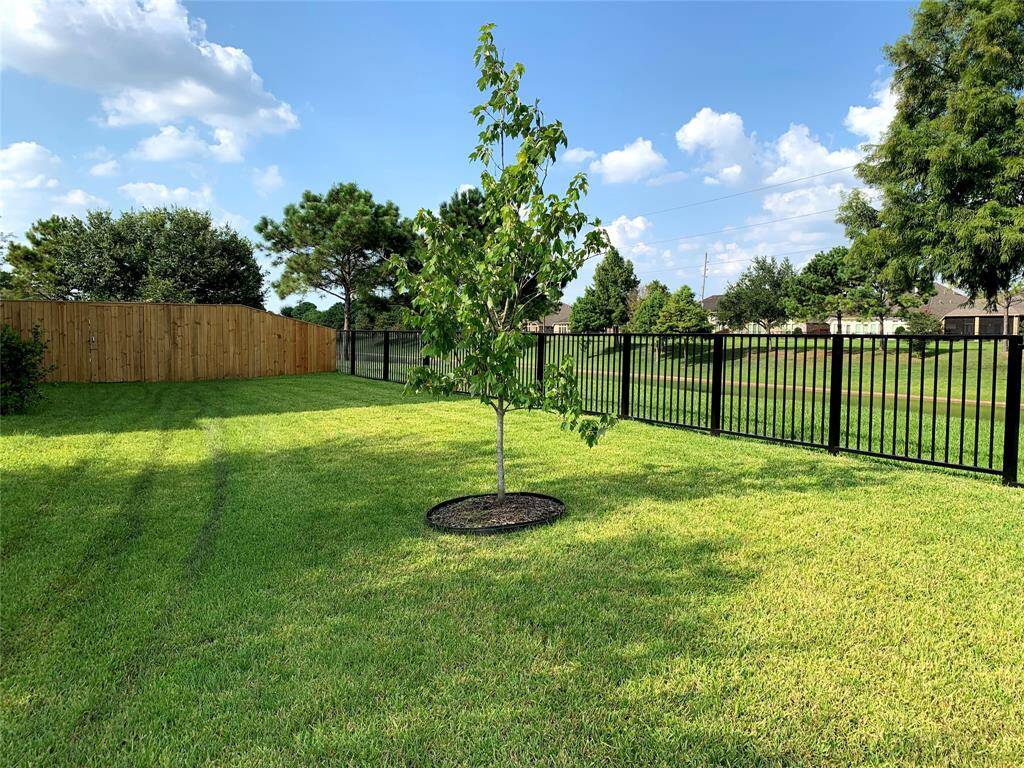
Request More Information
About 13801 Rose Bay Court
Welcome to a one-of-a-kind beautiful lakefront 4 Bedroom/3.5 Bath home in the master-planned Shadow Creek Ranch community. This home is situated in a quiet cul-de-sac w/ unobstructed waterfront views of Lake on *two* sides of the home including the entire backyard & also the side yard. All the bedrooms have waterfront views. Primary Master bath with upgraded master bath, secondary bedroom with full bath downstairs. The kitchen has SSL appliances with granite countertops. The house features a stunning two-story foyer w/ upgraded pendant lighting, formal living, formal dining, step-up office room on the first floor. The second floor includes a media room, game room w/wet bar and powder bath & two secondary bedrooms w/Jack and Jill bath. The home also features a covered patio, epoxy paint in garage, tile, and hardwood (Brazilian cherry and bamboo wood) throughout the entire home on both floors (carpet only in media room). Ready for quick move-in & new memories.
Highlights
13801 Rose Bay Court
$4,000
Single-Family
4,124 Home Sq Ft
Houston 77584
4 Beds
3 Full / 1 Half Baths
11,771 Lot Sq Ft
General Description
Taxes & Fees
Tax ID
6887590020220907
Tax Rate
Unknown
Taxes w/o Exemption/Yr
Unknown
Maint Fee
No
Room/Lot Size
Living
13x11
Dining
13x11
1st Bed
14x18
2nd Bed
12x13
Interior Features
Fireplace
1
Floors
Bamboo, Tile, Wood
Countertop
Granite
Heating
Central Gas
Cooling
Central Electric
Connections
Electric Dryer Connections, Gas Dryer Connections, Washer Connections
Bedrooms
1 Bedroom Up, 2 Bedrooms Down, Primary Bed - 1st Floor
Dishwasher
Yes
Range
Yes
Disposal
Yes
Microwave
Yes
Oven
Convection Oven
Energy Feature
Attic Vents, Ceiling Fans, Digital Program Thermostat, High-Efficiency HVAC, Insulated/Low-E windows
Interior
Alarm System - Owned, Crown Molding, Dryer Included, Fire/Smoke Alarm, Formal Entry/Foyer, Fully Sprinklered, High Ceiling, Refrigerator Included, Washer Included, Wet Bar, Wired for Sound
Loft
Maybe
Exterior Features
Water Sewer
Public Sewer, Public Water
Exterior
Area Tennis Courts, Fenced, Patio/Deck, Sprinkler System, Subdivision Tennis Court, Trash Pick Up
Private Pool
No
Area Pool
Yes
Lot Description
Cul-De-Sac, In Golf Course Community, Subdivision Lot, Waterfront, Water View
New Construction
No
Listing Firm
Schools (FORTBE - 19 - Fort Bend)
| Name | Grade | Great School Ranking |
|---|---|---|
| Blue Ridge Elem (Fort Bend) | Elementary | 2 of 10 |
| Mcauliffe Middle | Middle | 3 of 10 |
| Willowridge High | High | 2 of 10 |
School information is generated by the most current available data we have. However, as school boundary maps can change, and schools can get too crowded (whereby students zoned to a school may not be able to attend in a given year if they are not registered in time), you need to independently verify and confirm enrollment and all related information directly with the school.









