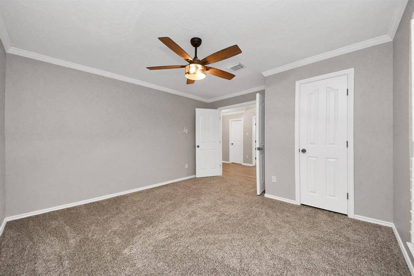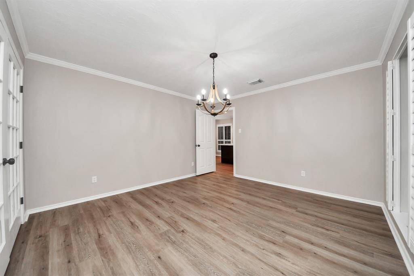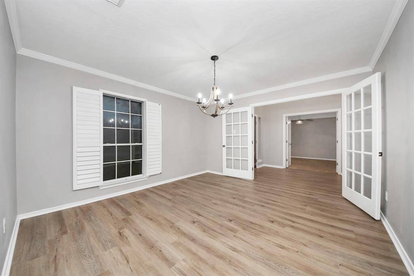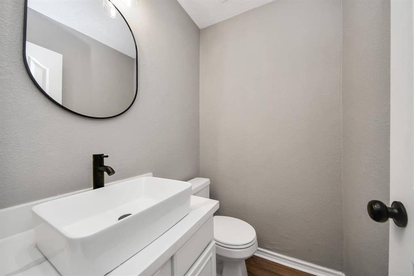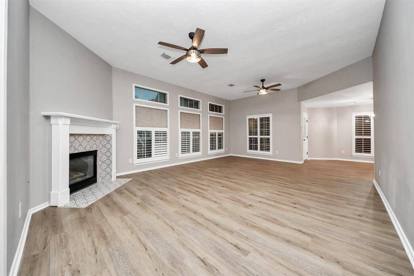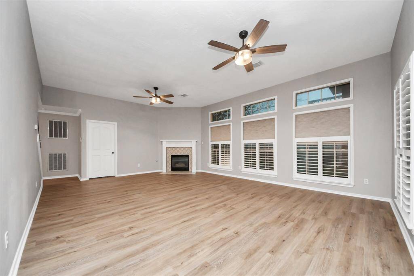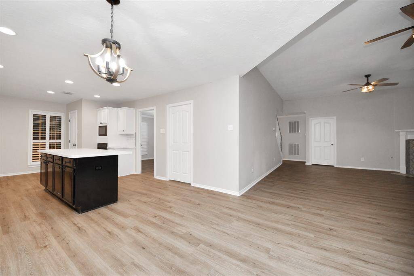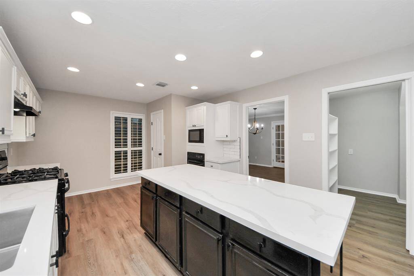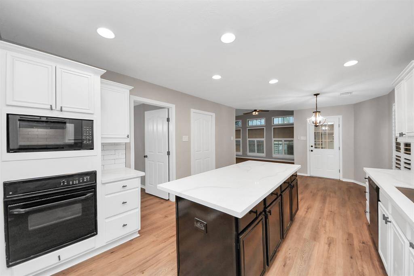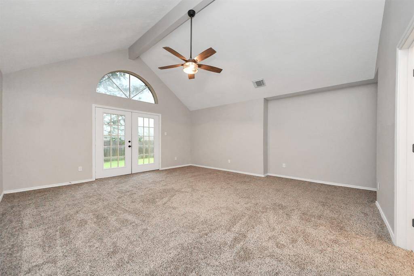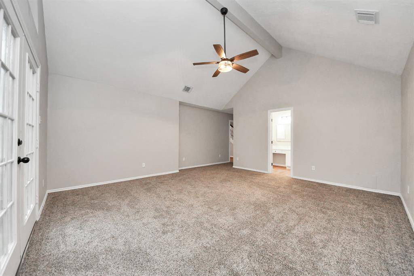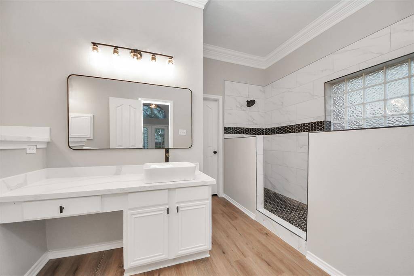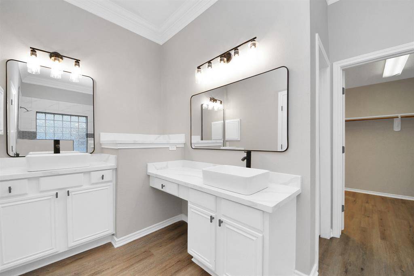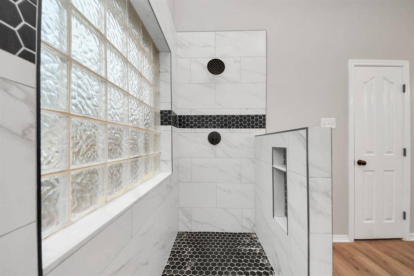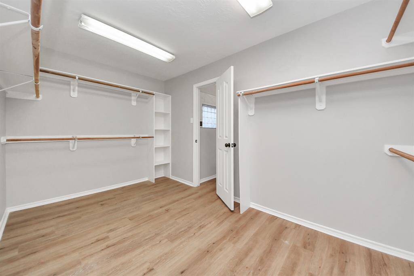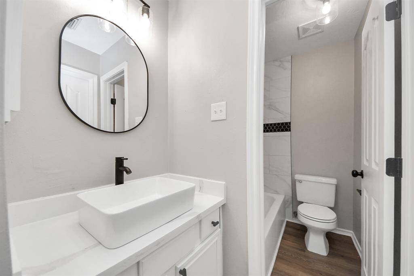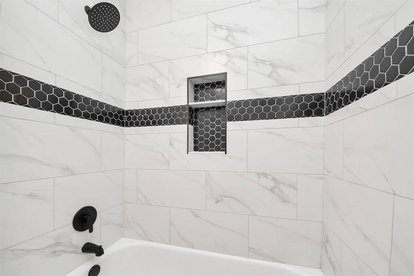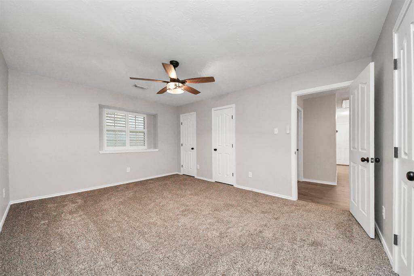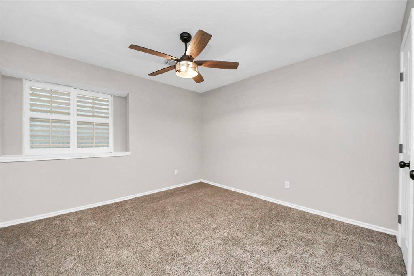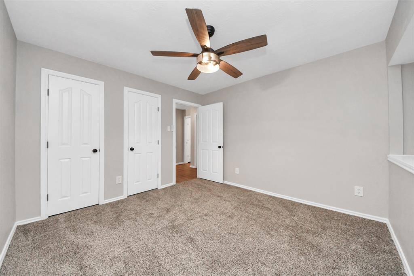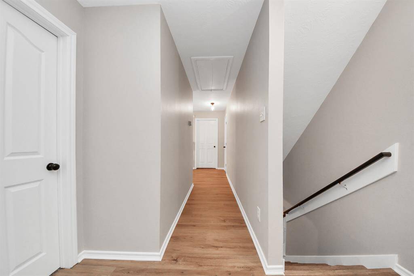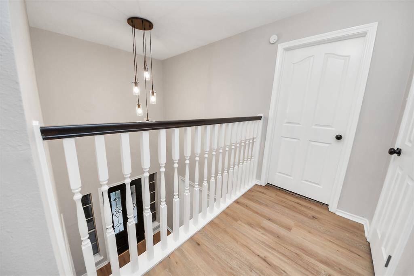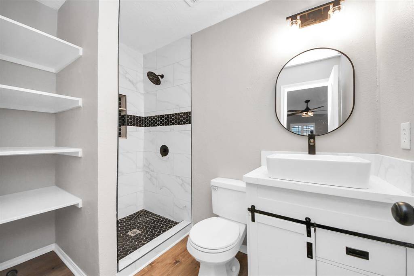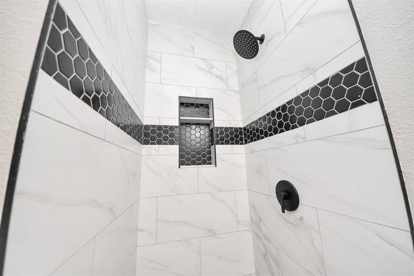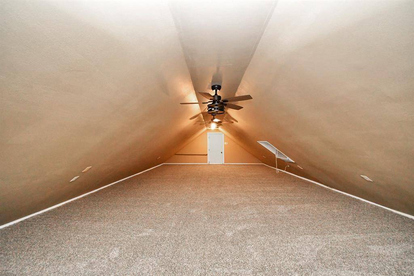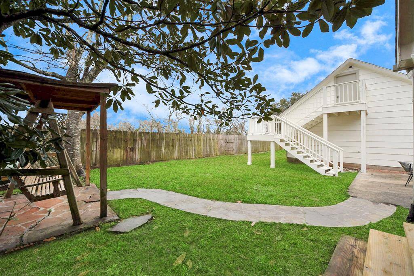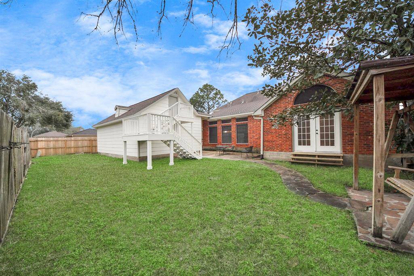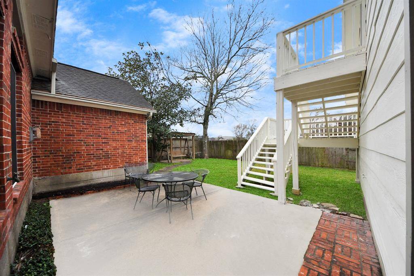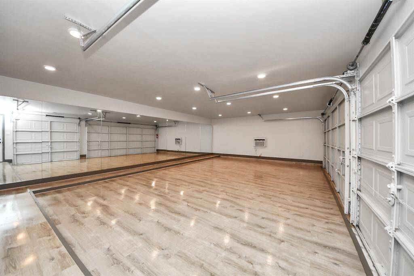1410 Long View Drive, Houston, Texas 77581
$449,000
5 Beds
3 Full / 1 Half Baths
Single-Family
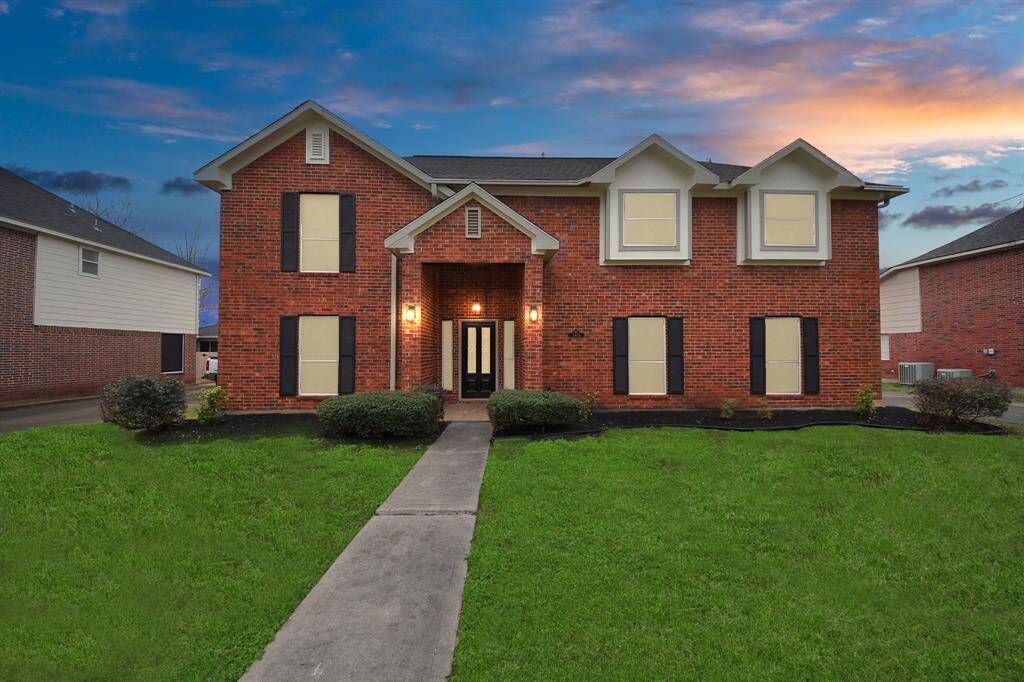

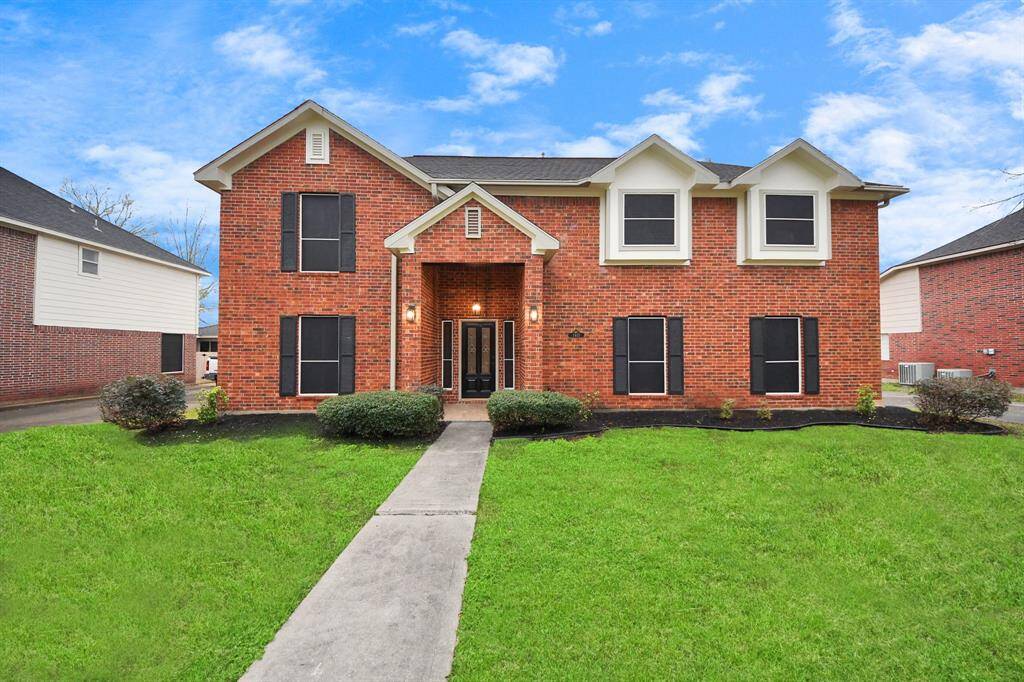
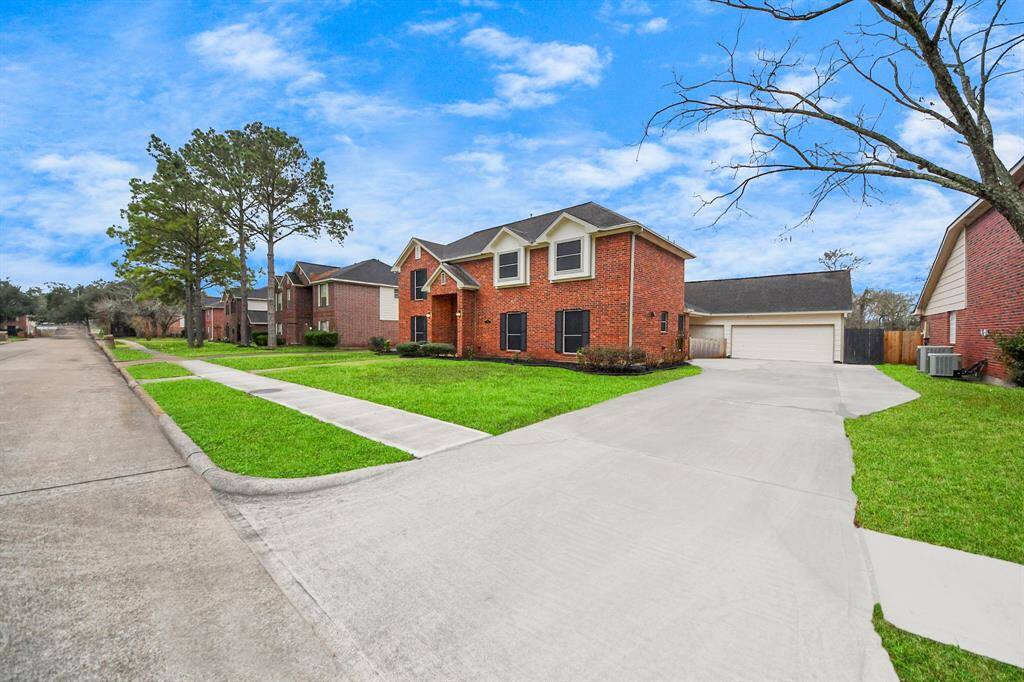
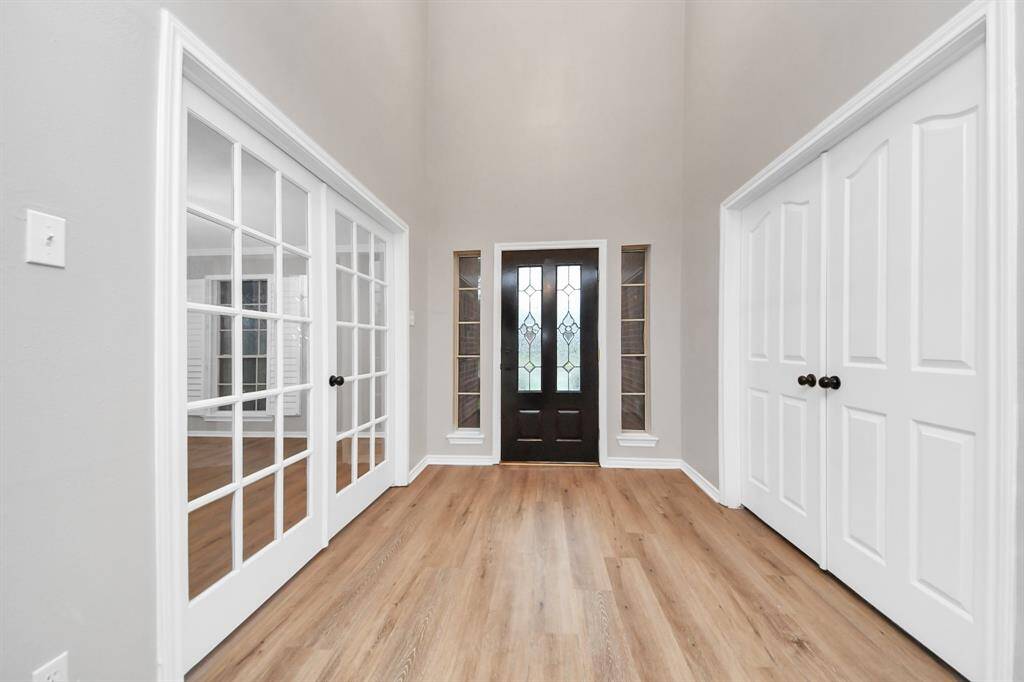
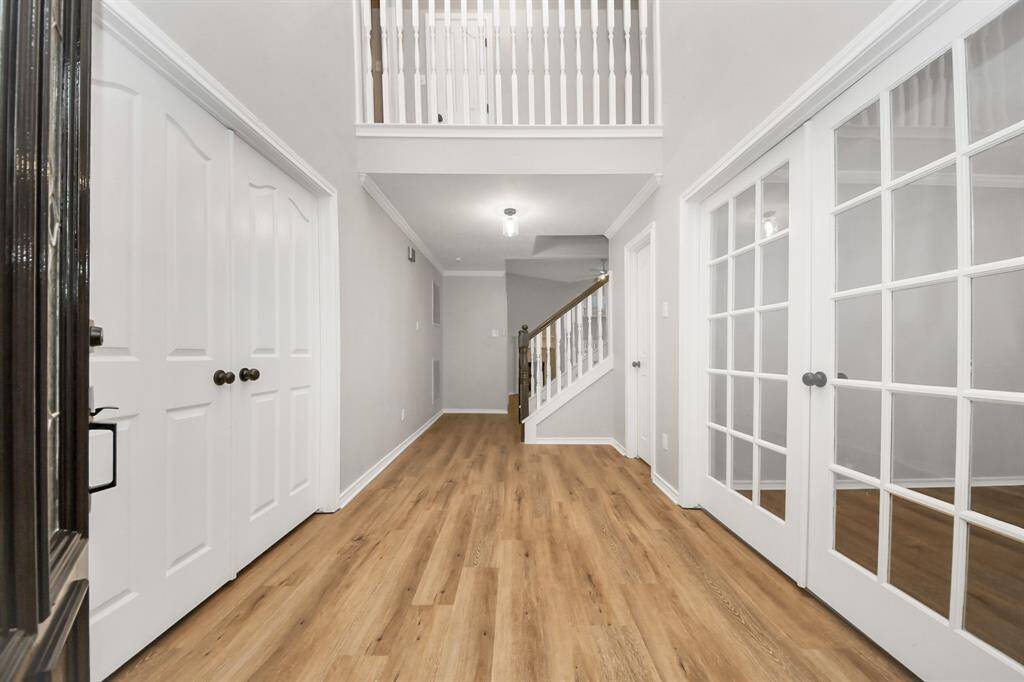
Request More Information
About 1410 Long View Drive
Spacious 2-story home in sought-after Briarglen, zoned to Pearland ISD! A grand entry leads to a versatile study or 5th bedroom with French doors and a formal dining room overlooking the front lawn. The bright kitchen boasts a walk-in pantry, central quartz island, and easy access to a large utility room with extra storage. Quartz countertops throughout home. The cozy living room fireplace is visible from the breakfast area, which offers stunning views of the private, pool-sized backyard with no back neighbors! The secluded primary DOWNSTAIRS suite features a vaulted ceiling, French doors to the backyard, and a spa-like bath with a generous closet. Utility room on 1st floor. Upstairs, two bedrooms share a full bath, while a third enjoys a private en-suite. The 3-car detached garage. Large gameroom above garage holds endless potential. No backyard neighbors. Don’t miss this incredible opportunity!
Highlights
1410 Long View Drive
$449,000
Single-Family
3,332 Home Sq Ft
Houston 77581
5 Beds
3 Full / 1 Half Baths
8,799 Lot Sq Ft
General Description
Taxes & Fees
Tax ID
21493002006
Tax Rate
2.1868%
Taxes w/o Exemption/Yr
$8,520 / 2024
Maint Fee
Yes / $285 Annually
Maintenance Includes
Grounds, Other
Room/Lot Size
Living
23X17
Dining
14X14
Kitchen
17X12
Breakfast
12X10
4th Bed
16X12
5th Bed
17X14
Interior Features
Fireplace
1
Countertop
Quartz
Heating
Central Gas
Cooling
Central Electric
Connections
Electric Dryer Connections, Gas Dryer Connections, Washer Connections
Bedrooms
1 Bedroom Up, 2 Bedrooms Down, 2 Primary Bedrooms, Primary Bed - 1st Floor, Primary Bed - 2nd Floor
Dishwasher
Yes
Range
Yes
Disposal
Yes
Microwave
Yes
Oven
Double Oven
Energy Feature
Ceiling Fans, Digital Program Thermostat
Interior
Crown Molding, Formal Entry/Foyer, High Ceiling
Loft
Maybe
Exterior Features
Foundation
Slab
Roof
Composition
Exterior Type
Brick, Cement Board
Water Sewer
Public Sewer, Public Water, Water District
Exterior
Back Yard Fenced, Patio/Deck, Porch
Private Pool
No
Area Pool
Maybe
Lot Description
Subdivision Lot
New Construction
No
Listing Firm
Schools (PEARLA - 42 - Pearland)
| Name | Grade | Great School Ranking |
|---|---|---|
| Rustic Oak Elem | Elementary | 8 of 10 |
| Alexander/Pearland J H East | Middle | 8 of 10 |
| Pearland High | High | 7 of 10 |
School information is generated by the most current available data we have. However, as school boundary maps can change, and schools can get too crowded (whereby students zoned to a school may not be able to attend in a given year if they are not registered in time), you need to independently verify and confirm enrollment and all related information directly with the school.

