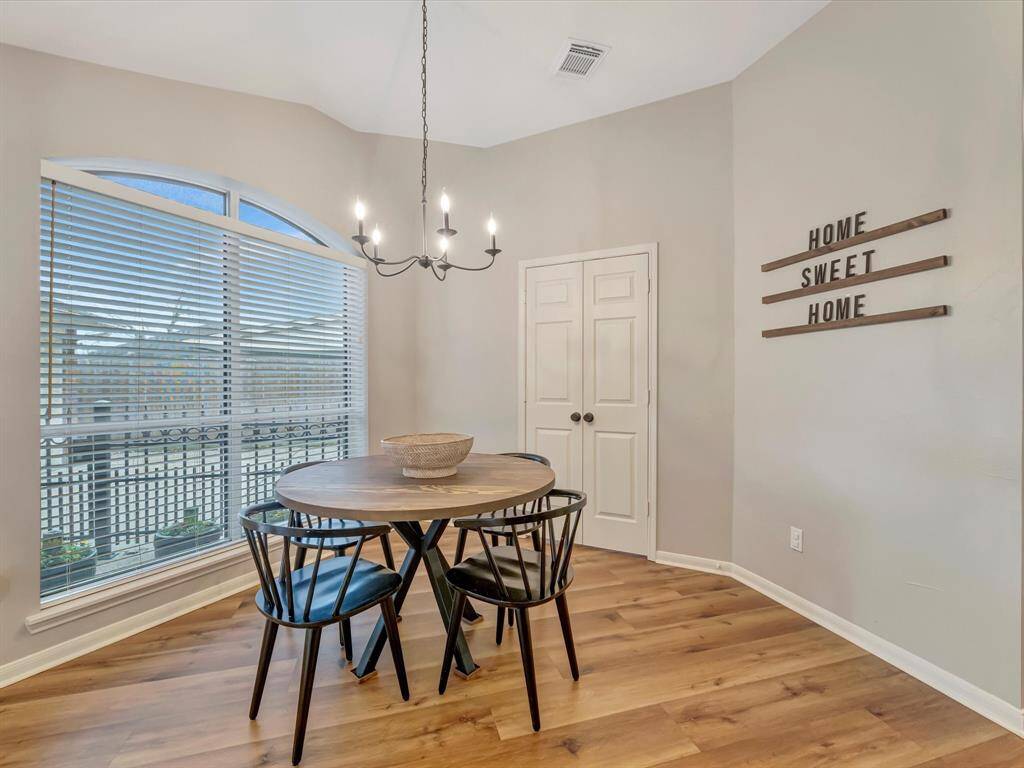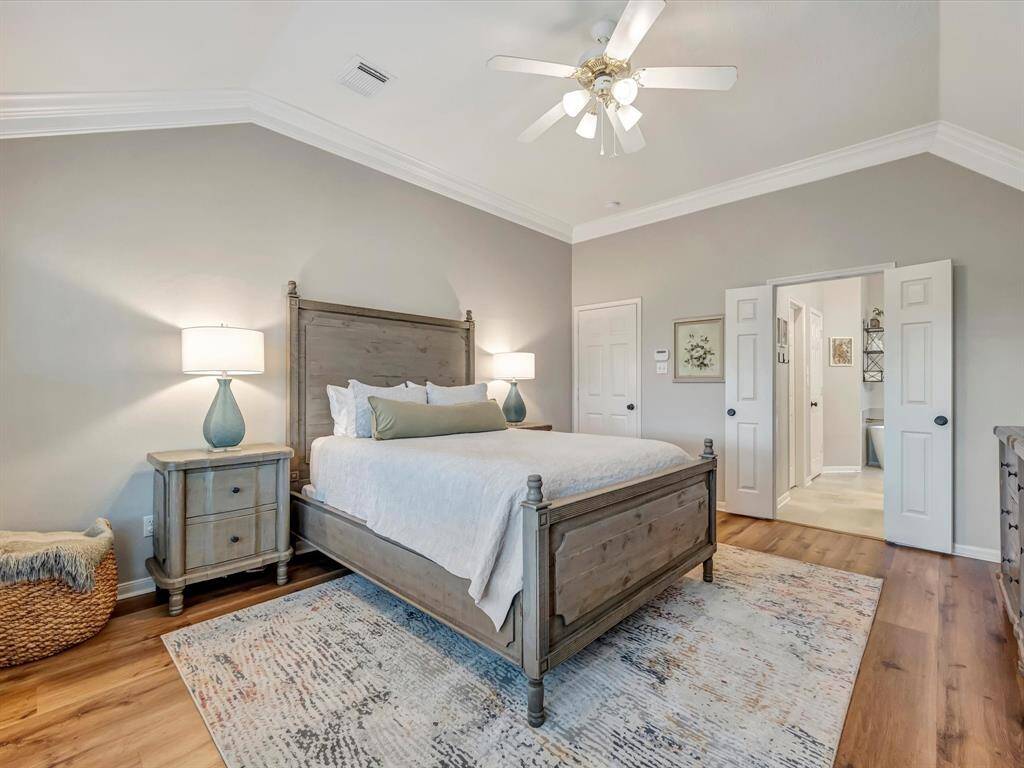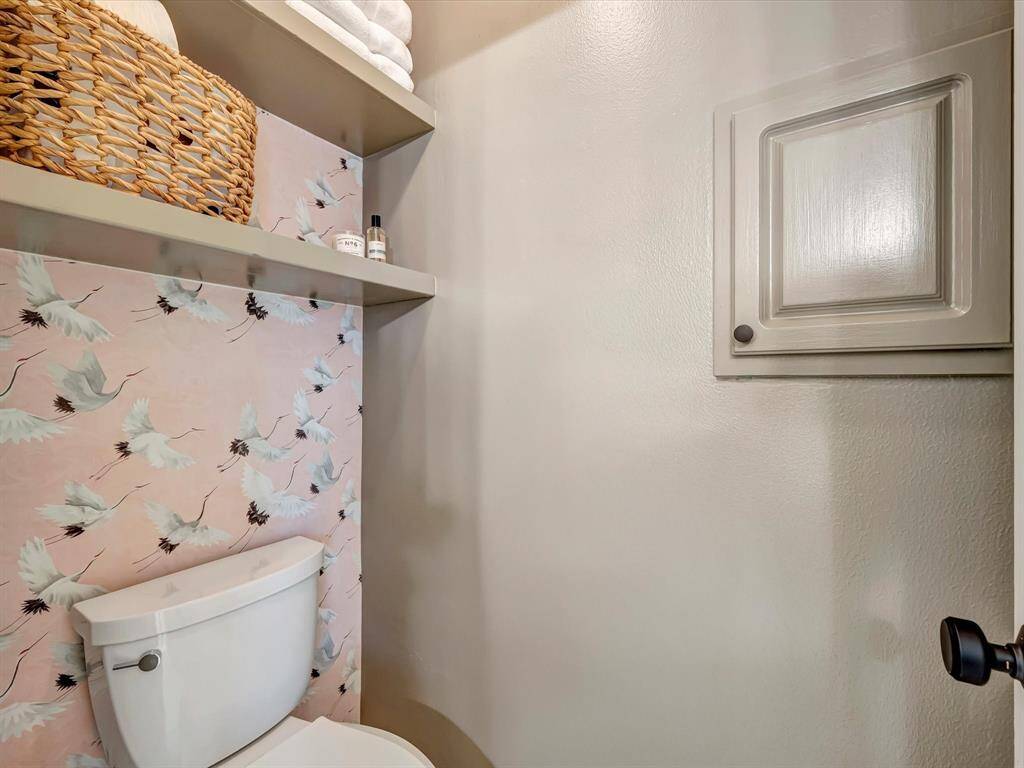1509 Pine Grove Lane, Houston, Texas 77581
$390,000
4 Beds
2 Full Baths
Single-Family
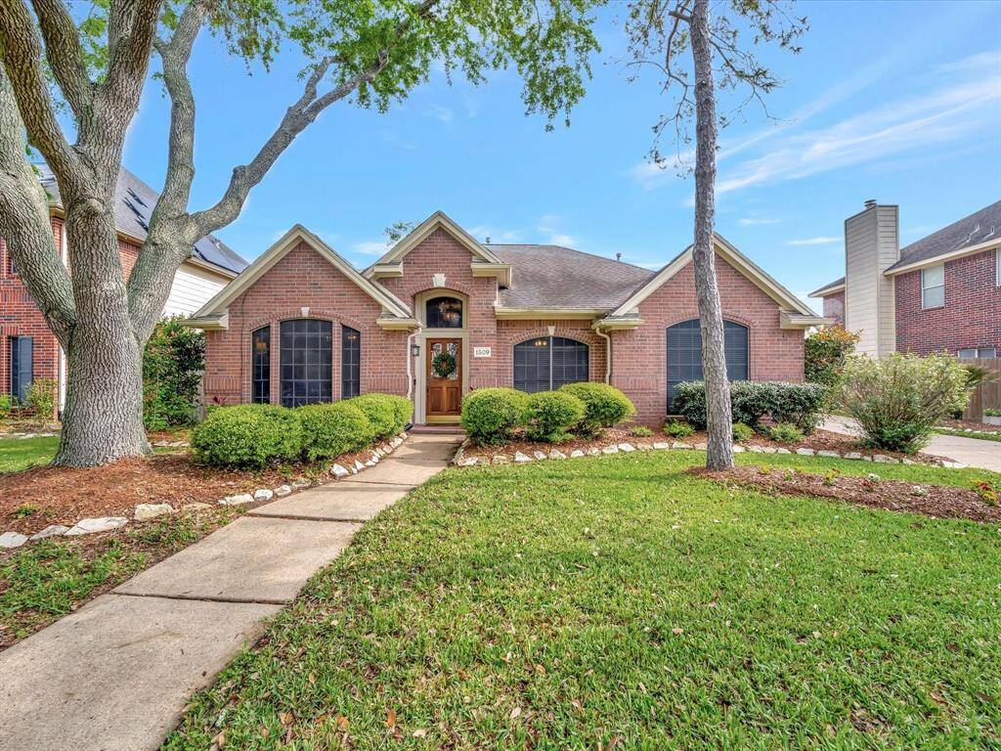

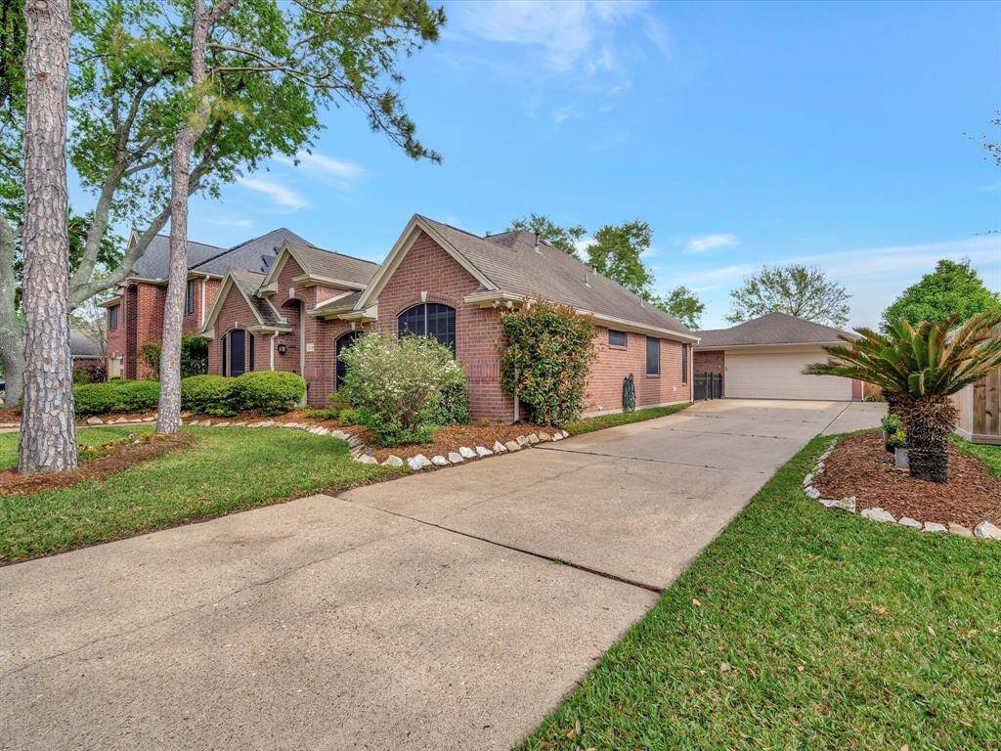
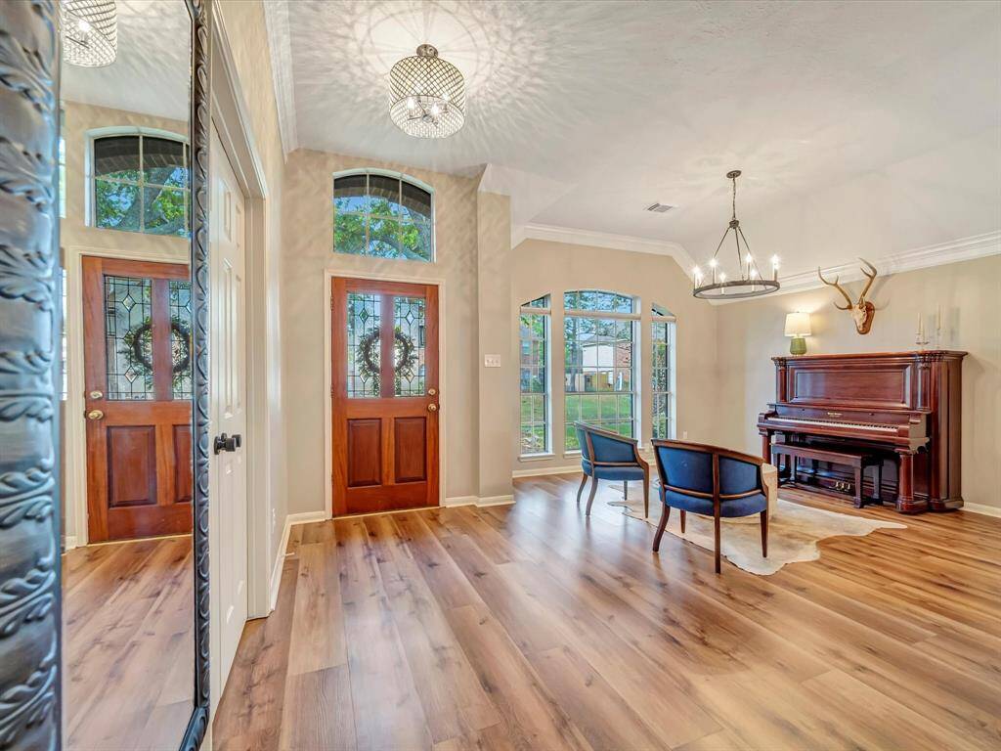
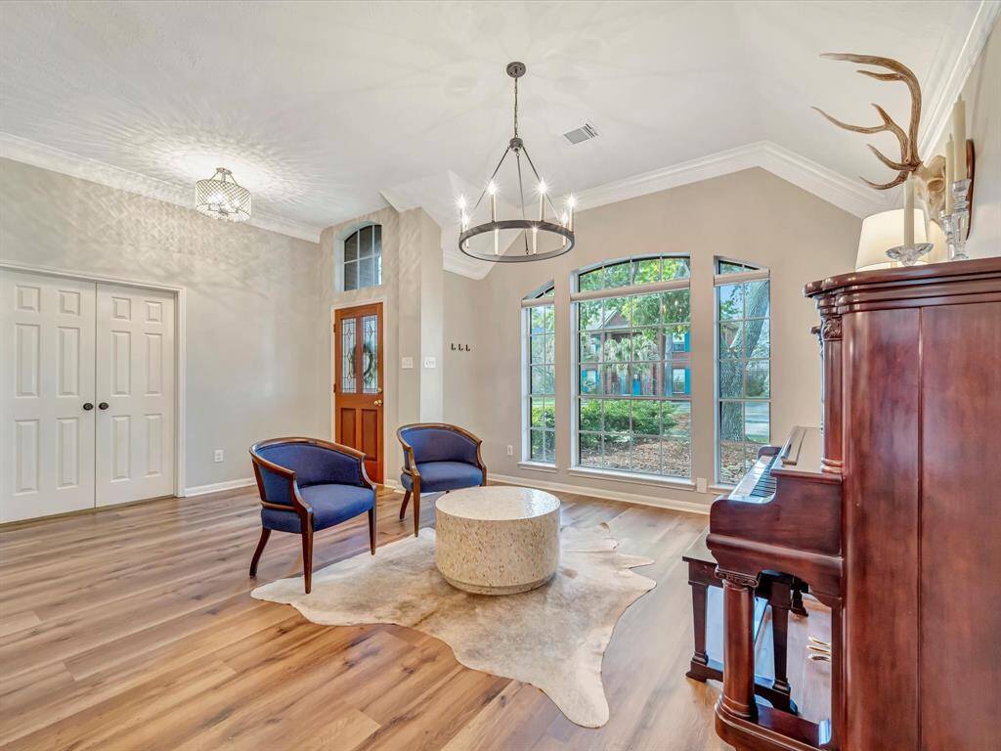
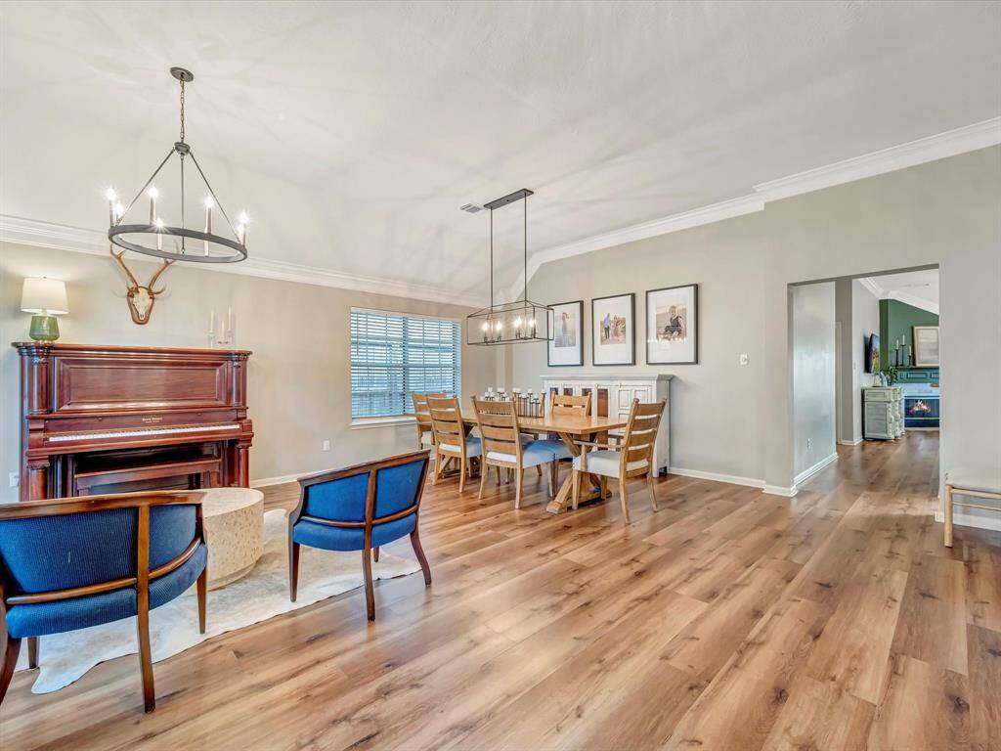
Request More Information
About 1509 Pine Grove Lane
Every room of this exquisitely updated home feels like a page out of a magazine! From beautiful LVP flooring and contemporary lighting fixtures to double crown moldings and a stunning marble fireplace, you’ll find designer touches everywhere. The thoughtfully planned kitchen with gorgeous granite countertops, stainless steel appliances, and large overhead skylight overlooks the expansive, inviting family room. A full primary bath remodel (2024) features a sparkling walk-in shower and luxurious soaking tub. The split floor plan creates privacy, with the peaceful primary retreat tucked away from the other bedrooms and the 4th bedroom can also serve as a perfect office or playroom. Outside, a wonderful covered deck overlooks the private backyard, with no back neighbors. Make sure you allow time to notice the little details throughout—like the fun ceilings in the utility room and primary bath water closet. This home must be seen in person to truly appreciate!
Highlights
1509 Pine Grove Lane
$390,000
Single-Family
2,180 Home Sq Ft
Houston 77581
4 Beds
2 Full Baths
8,050 Lot Sq Ft
General Description
Taxes & Fees
Tax ID
70051001006
Tax Rate
2.1868%
Taxes w/o Exemption/Yr
$7,659 / 2024
Maint Fee
Yes / $335 Annually
Room/Lot Size
Living
12x19
Dining
10x19
Kitchen
13x16
Breakfast
11x13
Interior Features
Fireplace
1
Floors
Carpet, Tile, Vinyl Plank
Countertop
Granite
Heating
Central Gas
Cooling
Central Electric
Connections
Electric Dryer Connections, Washer Connections
Bedrooms
2 Bedrooms Down, Primary Bed - 1st Floor
Dishwasher
Yes
Range
Yes
Disposal
Yes
Microwave
Yes
Oven
Gas Oven, Single Oven
Energy Feature
Ceiling Fans, Digital Program Thermostat
Interior
Alarm System - Owned, Crown Molding, Fire/Smoke Alarm, High Ceiling, Refrigerator Included, Window Coverings
Loft
Maybe
Exterior Features
Foundation
Slab
Roof
Composition
Exterior Type
Brick, Cement Board
Water Sewer
Public Sewer, Public Water
Exterior
Back Yard Fenced, Covered Patio/Deck
Private Pool
No
Area Pool
Maybe
Lot Description
Subdivision Lot
New Construction
No
Front Door
Southwest
Listing Firm
Schools (PEARLA - 42 - Pearland)
| Name | Grade | Great School Ranking |
|---|---|---|
| Rustic Oak Elem | Elementary | 8 of 10 |
| Alexander/Pearland J H East | Middle | 8 of 10 |
| Pearland High | High | 7 of 10 |
School information is generated by the most current available data we have. However, as school boundary maps can change, and schools can get too crowded (whereby students zoned to a school may not be able to attend in a given year if they are not registered in time), you need to independently verify and confirm enrollment and all related information directly with the school.












