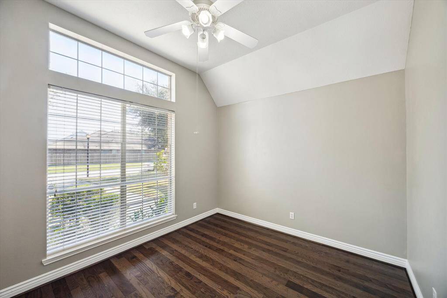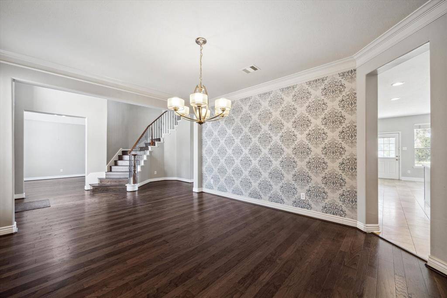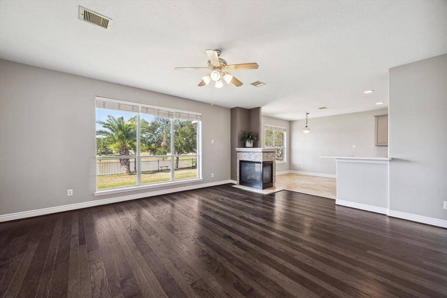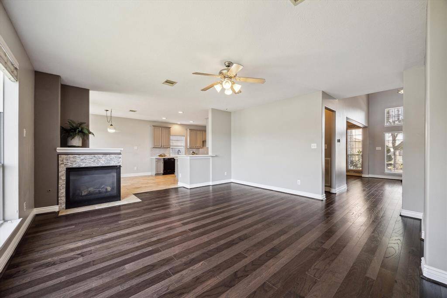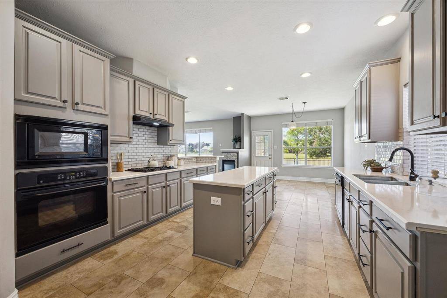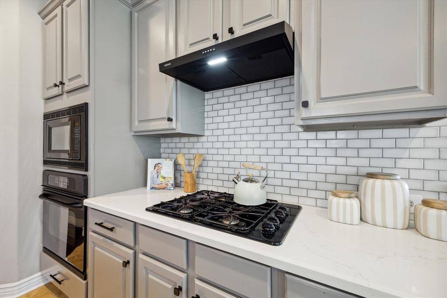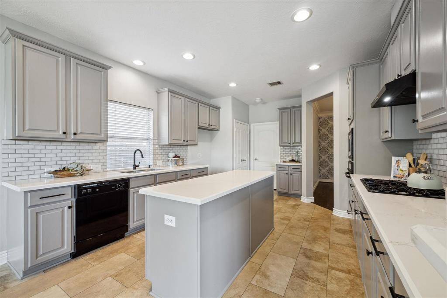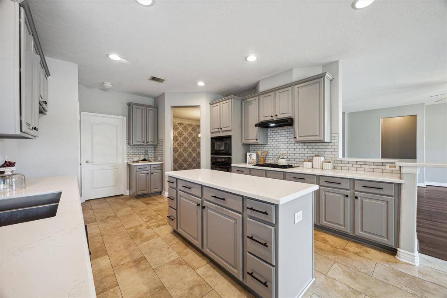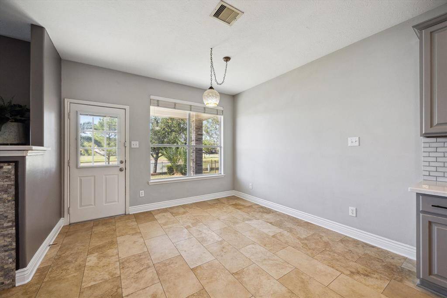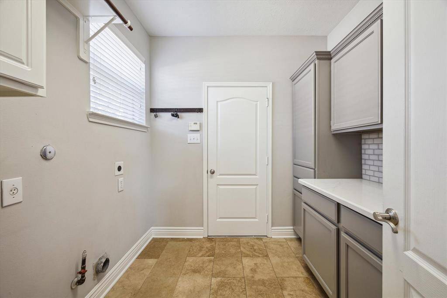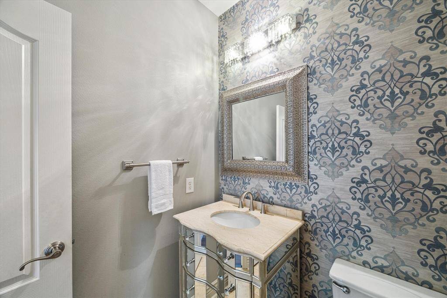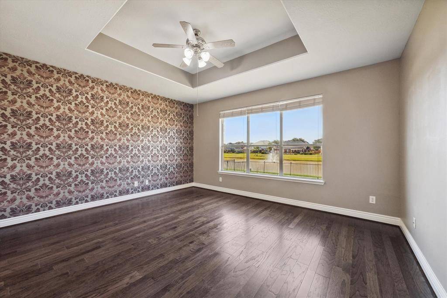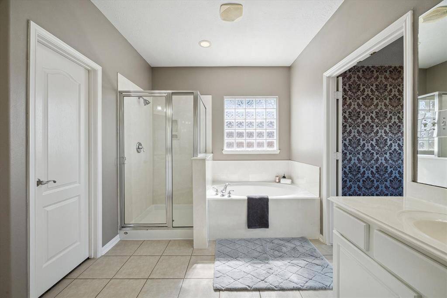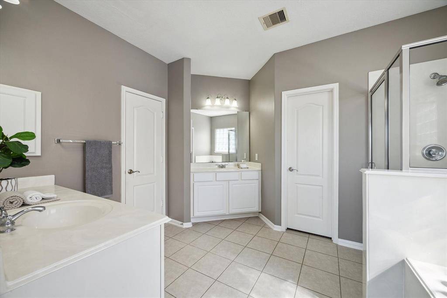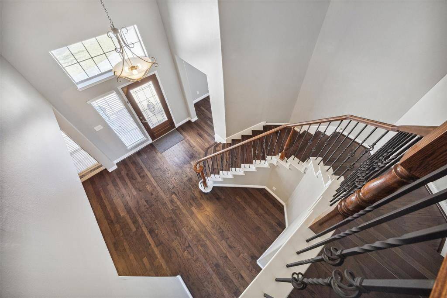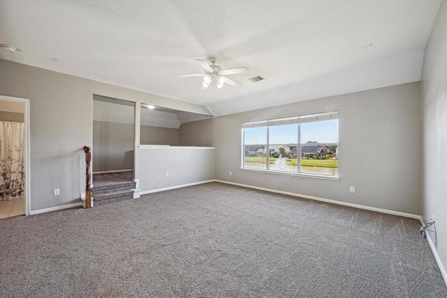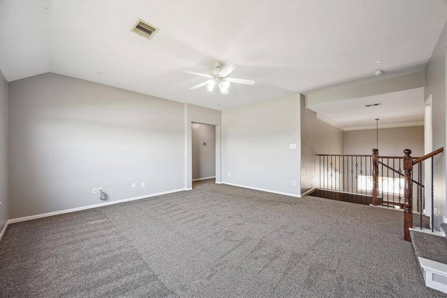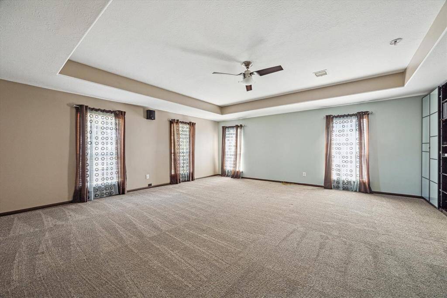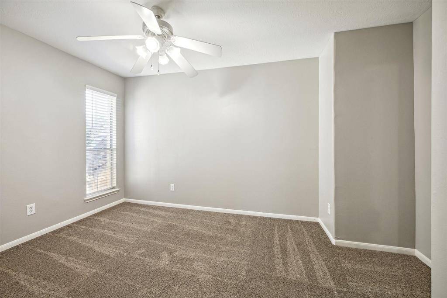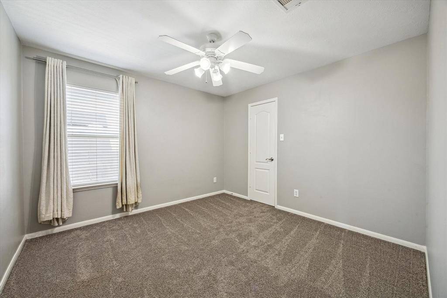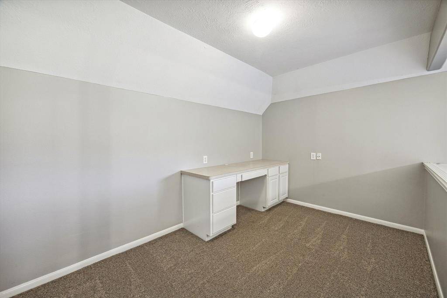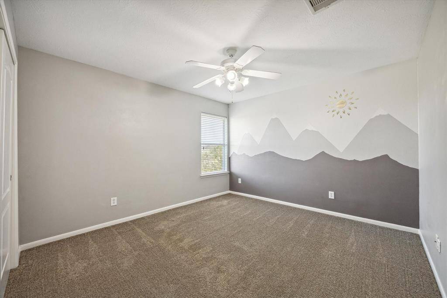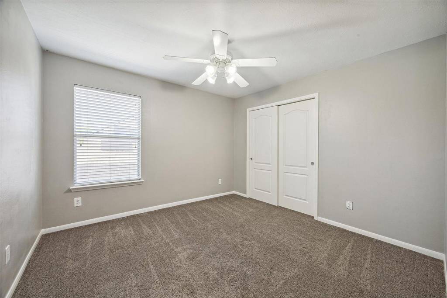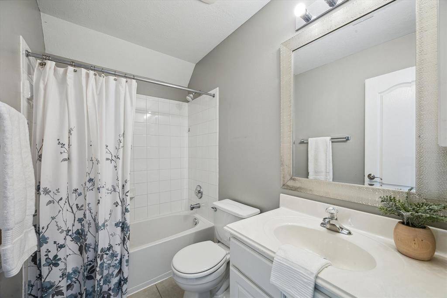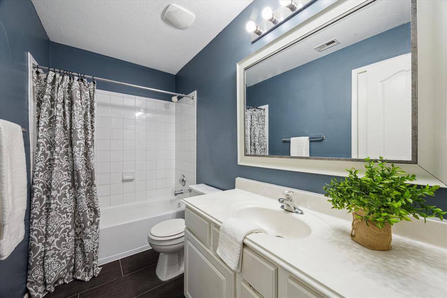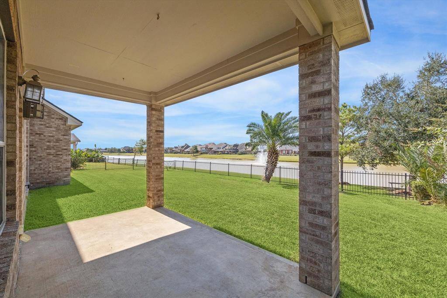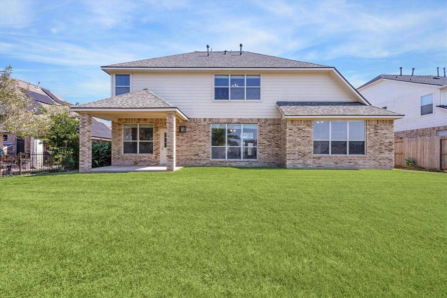1604 Gable Park Court, Houston, Texas 77581
$585,000
5 Beds
3 Full / 1 Half Baths
Single-Family
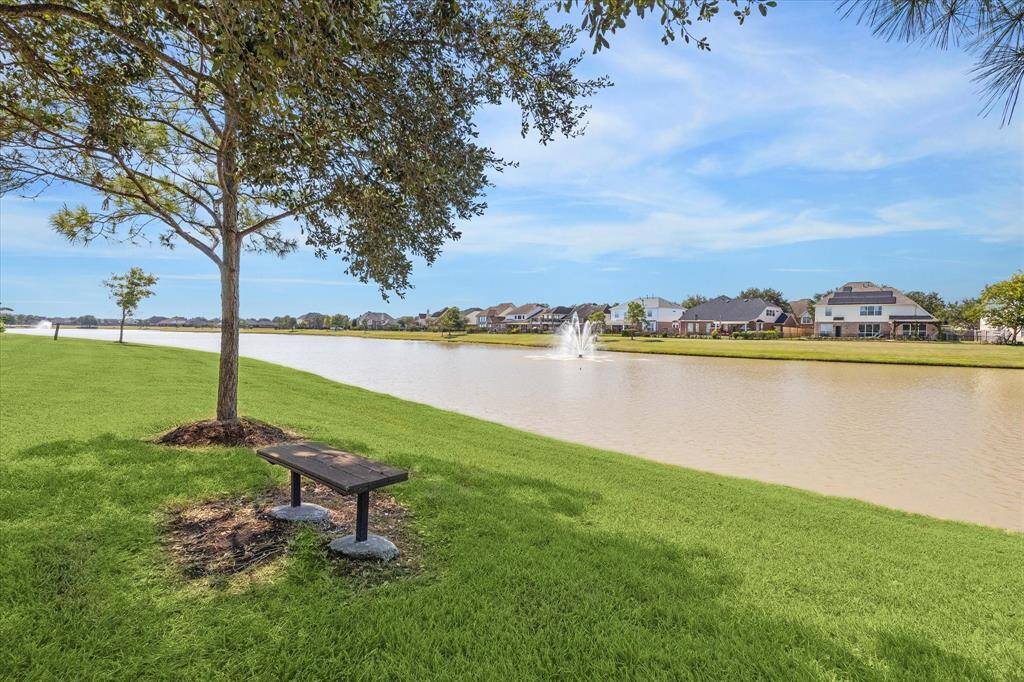

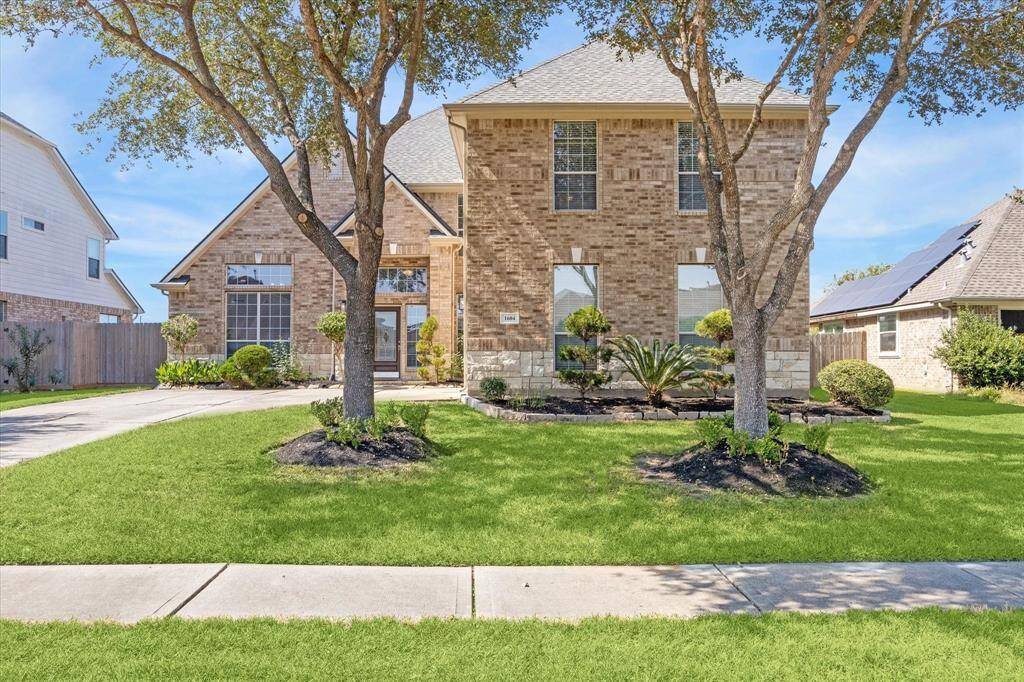
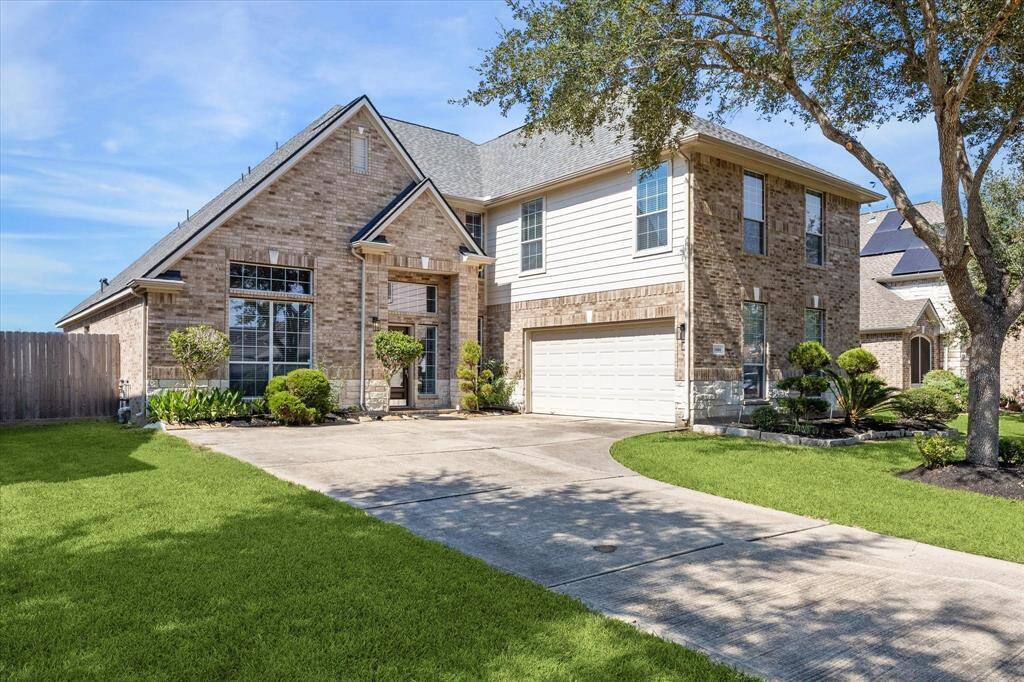
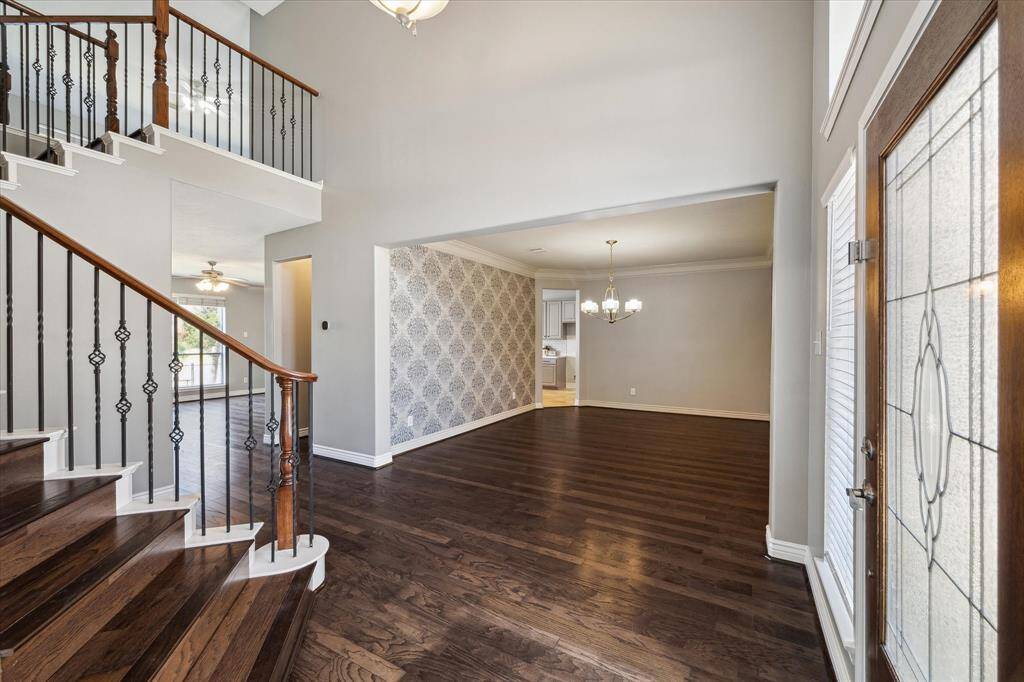
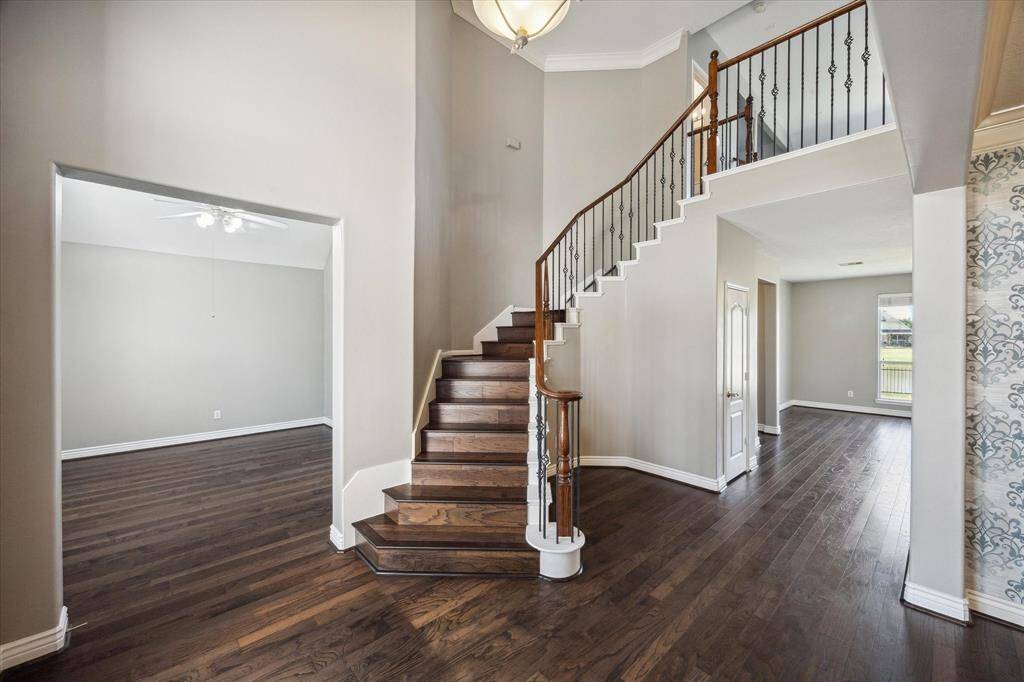
Request More Information
About 1604 Gable Park Court
Welcome home to the Lakes of Highland Glen!This stunning 5-bedroom, 3.5-bathroom LAKE VIEW residence offers a perfect blend of elegance & functionality across two spacious stories.As you step inside you're greeted by gorgeous wood-like flooring that extends throughout the main living areas. Cozy fireplace. Updated kitchen features sleek quartz countertops, modern backsplash & ample cabinet space for all your cooking needs.Enjoy family dinners in the formal dining room. Expansive primary bedroom is complete with a luxurious en-suite bathroom that boasts double sinks, a relaxing soaking tub & a separate shower.Upstairs, features a gameroom w/ separate bonus room attached.Whether it's game nights or a play area for kids, these spaces are designed to accommodate your lifestyle. Another awesome home feature is an oversized secondary primary suite on the 2nd floor. Finally, step outside & savor the breathtaking lake views from your backyard, a perfect backdrop for outdoor gatherings.
Highlights
1604 Gable Park Court
$585,000
Single-Family
3,746 Home Sq Ft
Houston 77581
5 Beds
3 Full / 1 Half Baths
9,010 Lot Sq Ft
General Description
Taxes & Fees
Tax ID
40304002020
Tax Rate
2.6214%
Taxes w/o Exemption/Yr
$14,220 / 2023
Maint Fee
Yes / $850 Annually
Maintenance Includes
Grounds, Recreational Facilities
Room/Lot Size
1st Bed
19 X 16
2nd Bed
17 X 14
3rd Bed
16 X 15
4th Bed
14 X 17
Interior Features
Fireplace
1
Floors
Carpet, Engineered Wood, Tile, Travertine
Countertop
Quartz
Heating
Central Gas
Cooling
Central Electric
Connections
Electric Dryer Connections, Gas Dryer Connections, Washer Connections
Bedrooms
1 Bedroom Up, Primary Bed - 1st Floor
Dishwasher
Yes
Range
Yes
Disposal
Yes
Microwave
Yes
Oven
Gas Oven, Single Oven
Energy Feature
Ceiling Fans, Digital Program Thermostat, HVAC>13 SEER, Insulated/Low-E windows
Interior
Alarm System - Owned, Crown Molding, Dryer Included, Fire/Smoke Alarm, Prewired for Alarm System, Refrigerator Included, Washer Included, Wine/Beverage Fridge, Wired for Sound
Loft
Maybe
Exterior Features
Foundation
Slab
Roof
Composition
Exterior Type
Brick, Cement Board, Wood
Water Sewer
Public Sewer, Public Water, Water District
Exterior
Back Yard, Back Yard Fenced, Covered Patio/Deck, Side Yard, Sprinkler System
Private Pool
No
Area Pool
Yes
Lot Description
Subdivision Lot, Water View
New Construction
No
Listing Firm
Schools (PEARLA - 42 - Pearland)
| Name | Grade | Great School Ranking |
|---|---|---|
| Barbara Cockrell Elem | Elementary | 7 of 10 |
| Sablatura/Pearland J H West | Middle | 8 of 10 |
| Pearland High | High | 7 of 10 |
School information is generated by the most current available data we have. However, as school boundary maps can change, and schools can get too crowded (whereby students zoned to a school may not be able to attend in a given year if they are not registered in time), you need to independently verify and confirm enrollment and all related information directly with the school.

