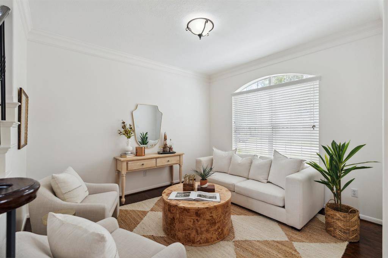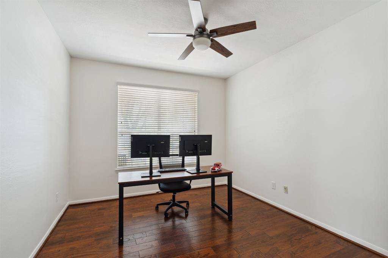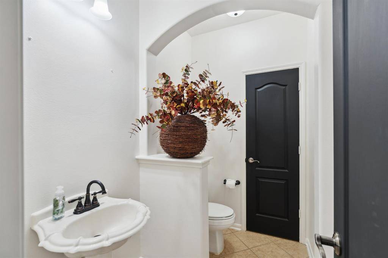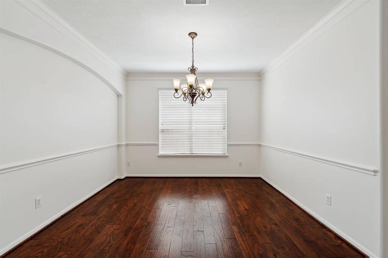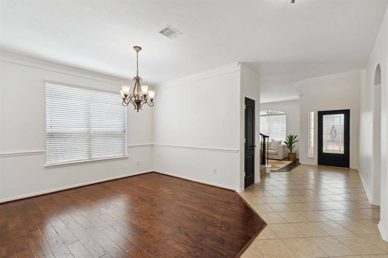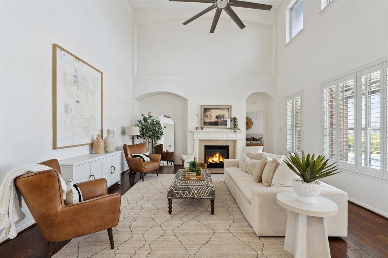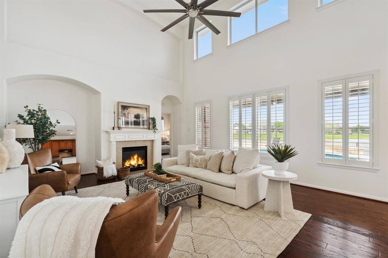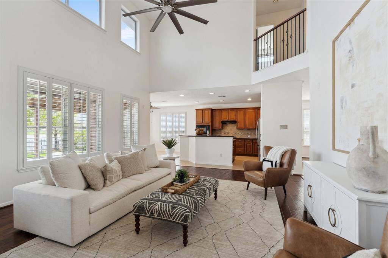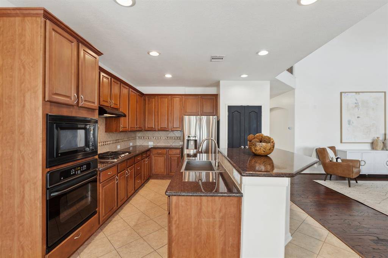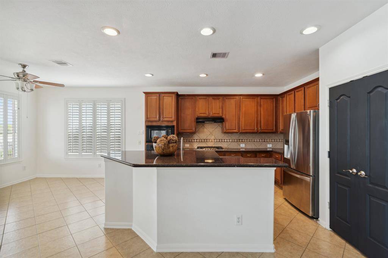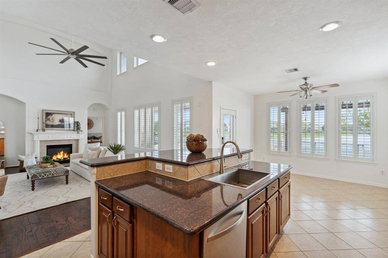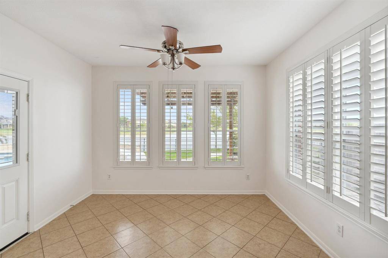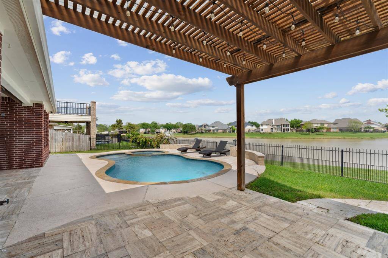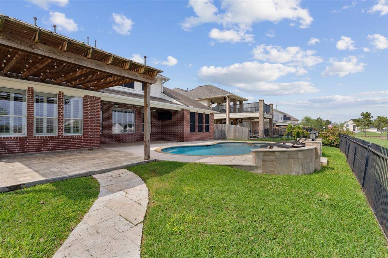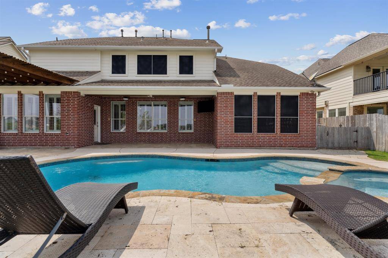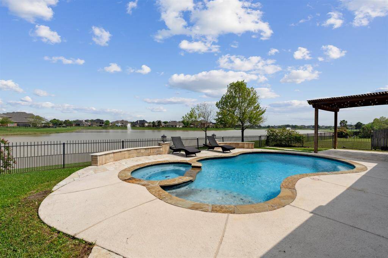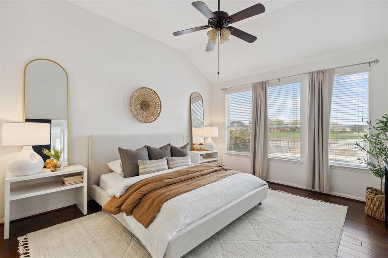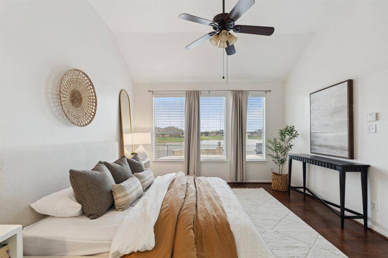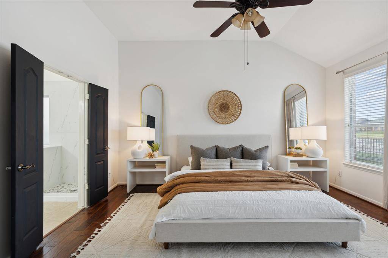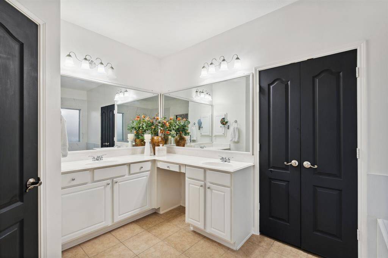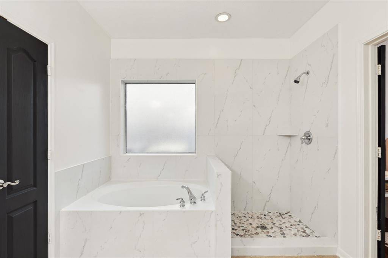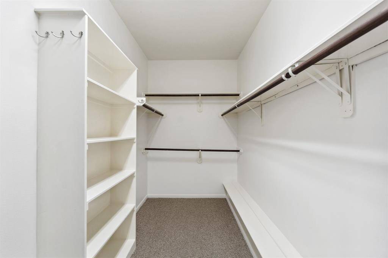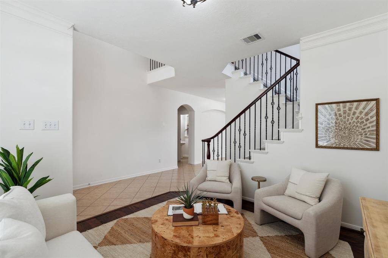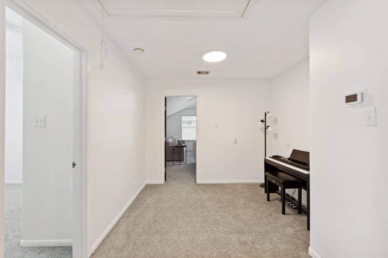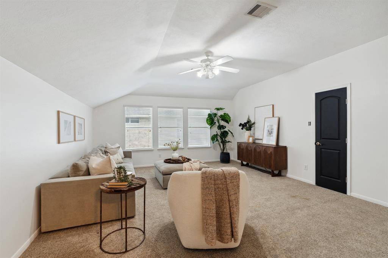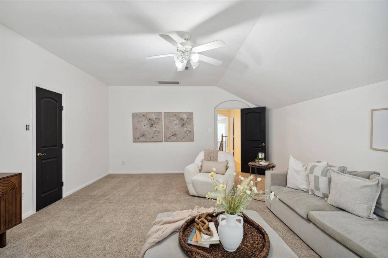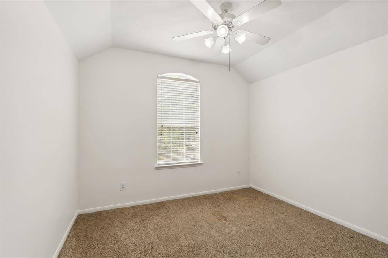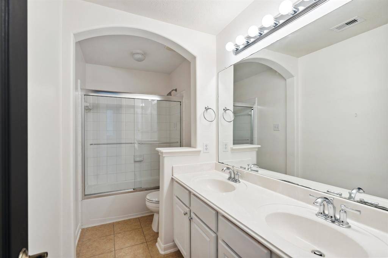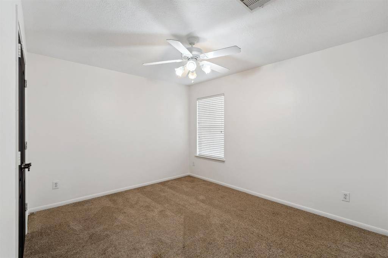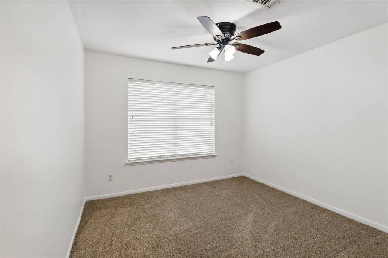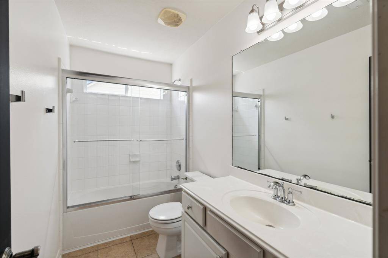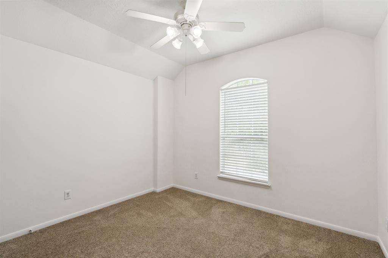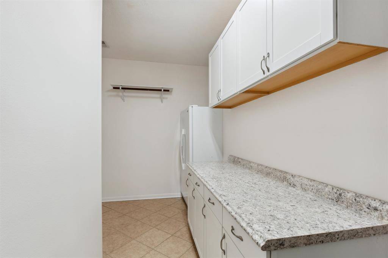1611 Highland Glen Lane, Houston, Texas 77581
$550,000
5 Beds
3 Full / 1 Half Baths
Single-Family
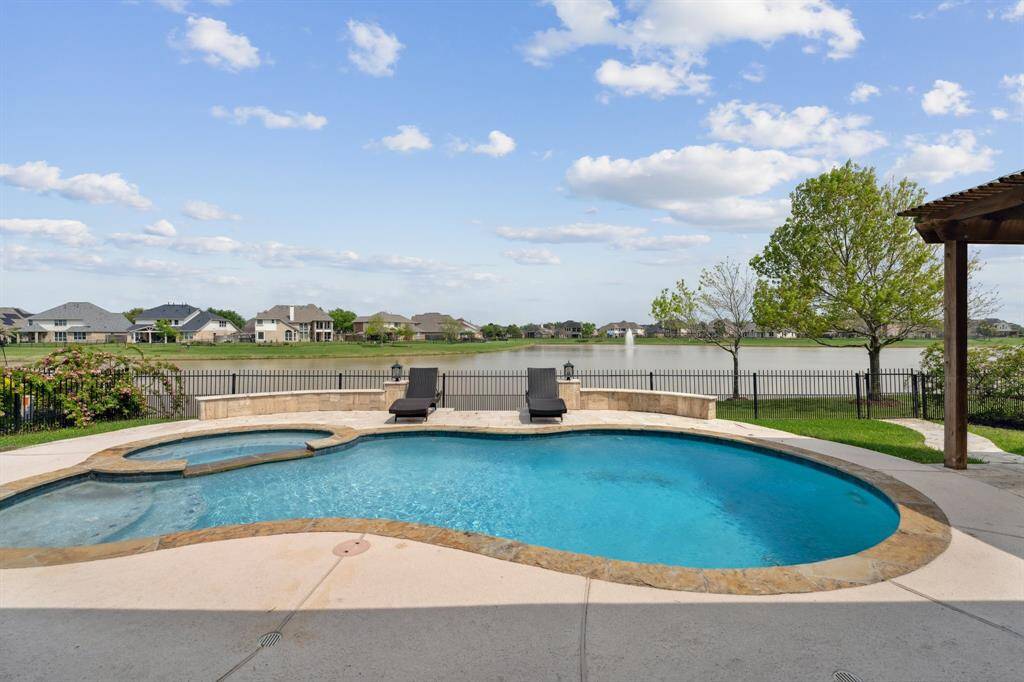

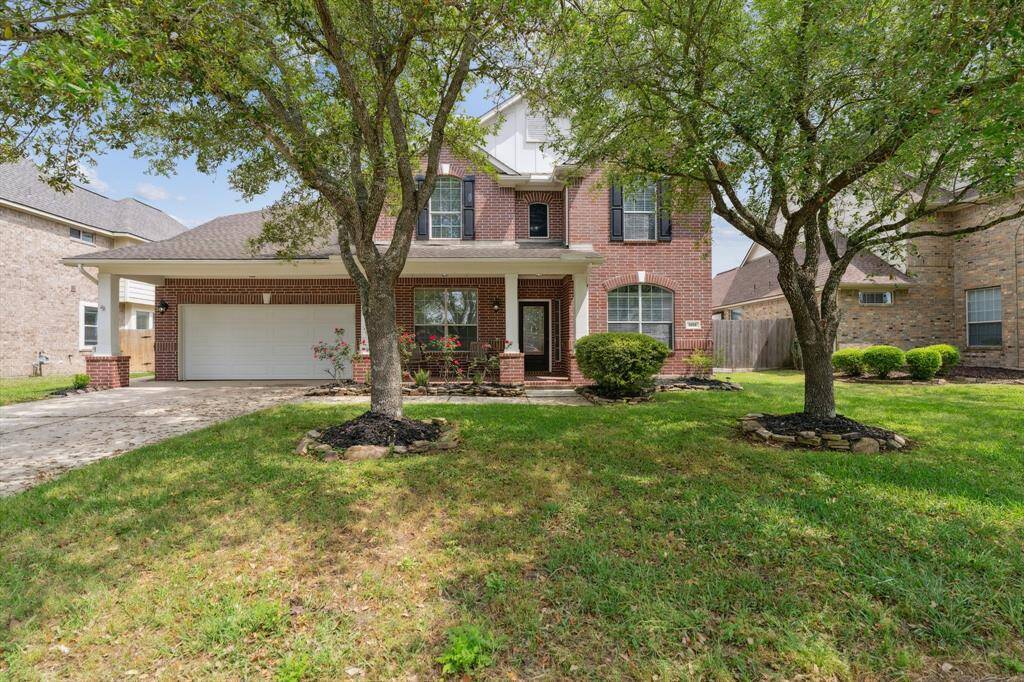
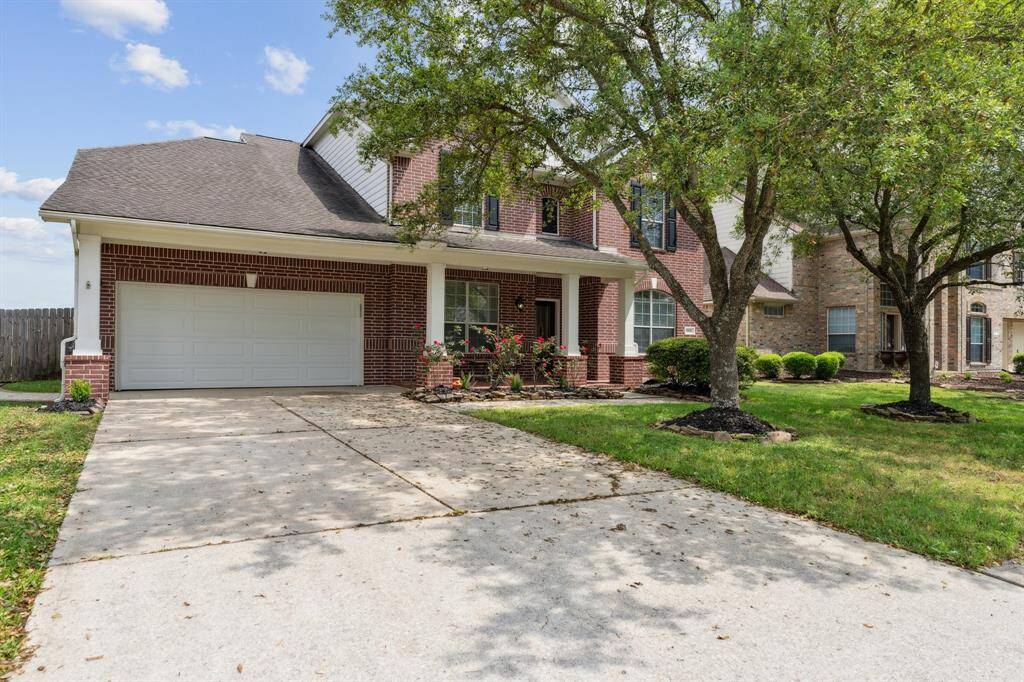
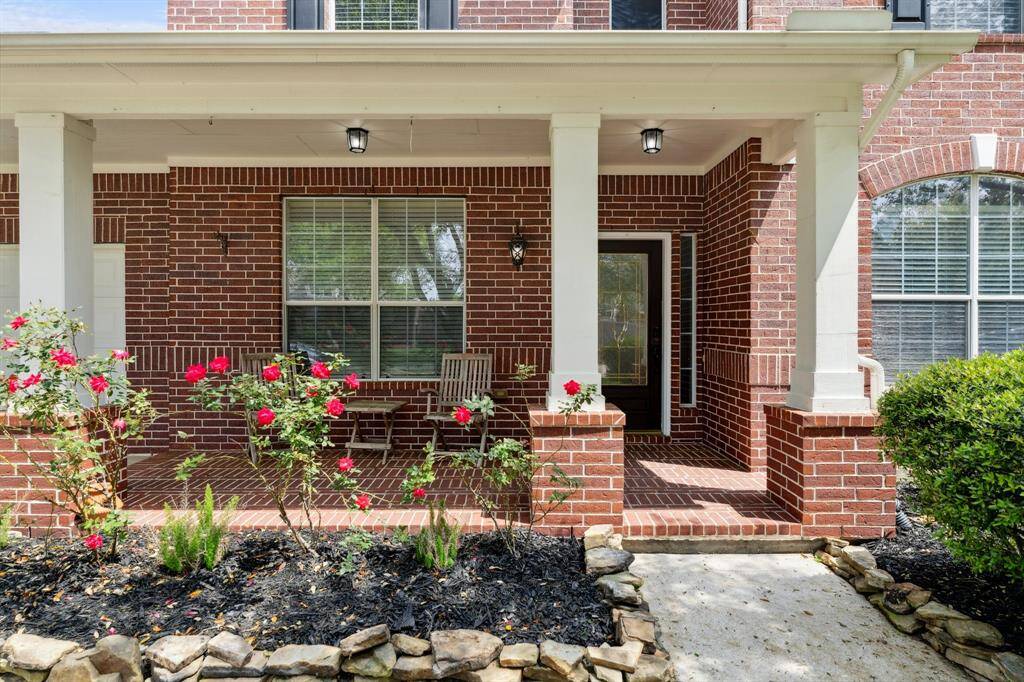
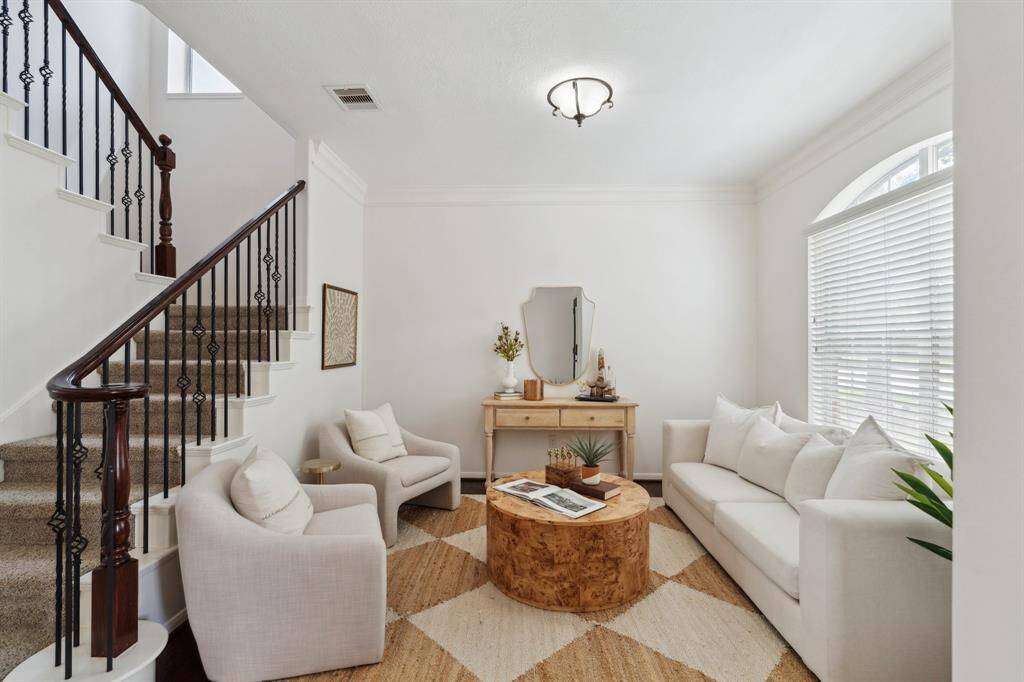
Request More Information
About 1611 Highland Glen Lane
Welcome to this well maintained 5-bedroom, 3.5-bathroom lakefront residence nestled in the heart of Pearland. Boasting over 3,480 square feet of interior living space & an incredible private backyard oasis, complete with a sparkling pool & spa, mature landscaping, & a covered patio overlooking breathtaking lake views. As you step inside, you'll be greeted by an inviting foyer that leads to a spacious kitchen & living area, perfect for both relaxation & entertaining. The primary suite, located on the first floor, includes a well-appointed ensuite bathroom & walk in closet. Completing the first floor is a formal den & dedicated office space. Upstairs, four spacious bedrooms provide plenty of room for family, guests, or a second home office. Also on the second level is an open flex space, ideal for a gameroom or fitness area as well as a closed media room with closet storage that could serve as a 6th bedroom. Escape the heat in the air conditioned garage! Top rated Pearland ISD schools!
Highlights
1611 Highland Glen Lane
$550,000
Single-Family
3,487 Home Sq Ft
Houston 77581
5 Beds
3 Full / 1 Half Baths
8,468 Lot Sq Ft
General Description
Taxes & Fees
Tax ID
40302004006
Tax Rate
2.5768%
Taxes w/o Exemption/Yr
$12,503 / 2024
Maint Fee
Yes / $975 Annually
Maintenance Includes
Grounds, Recreational Facilities
Room/Lot Size
Living
11 x 12
Dining
17 x 12
Kitchen
10 x 13
Breakfast
12 x 12
1st Bed
13 x 16
Interior Features
Fireplace
1
Floors
Carpet, Engineered Wood, Tile
Countertop
Granite
Heating
Central Gas
Cooling
Central Electric
Connections
Electric Dryer Connections, Gas Dryer Connections, Washer Connections
Bedrooms
1 Bedroom Up, Primary Bed - 1st Floor
Dishwasher
Yes
Range
Yes
Disposal
Yes
Microwave
Yes
Oven
Electric Oven, Single Oven
Interior
Balcony, Fire/Smoke Alarm, Formal Entry/Foyer, Prewired for Alarm System, Refrigerator Included, Window Coverings
Loft
Maybe
Exterior Features
Foundation
Slab
Roof
Composition
Exterior Type
Brick, Wood
Water Sewer
Public Sewer, Water District
Exterior
Back Green Space, Back Yard, Back Yard Fenced, Covered Patio/Deck, Outdoor Kitchen, Patio/Deck, Private Driveway, Spa/Hot Tub
Private Pool
Yes
Area Pool
Maybe
Lot Description
Subdivision Lot, Waterfront, Water View
New Construction
No
Listing Firm
Schools (PEARLA - 42 - Pearland)
| Name | Grade | Great School Ranking |
|---|---|---|
| Barbara Cockrell Elem | Elementary | 7 of 10 |
| Sablatura/Pearland J H West | Middle | 8 of 10 |
| Pearland High | High | 7 of 10 |
School information is generated by the most current available data we have. However, as school boundary maps can change, and schools can get too crowded (whereby students zoned to a school may not be able to attend in a given year if they are not registered in time), you need to independently verify and confirm enrollment and all related information directly with the school.

