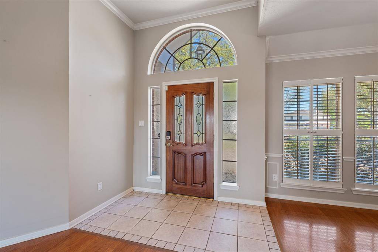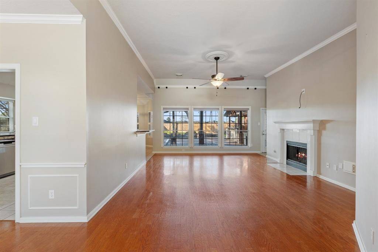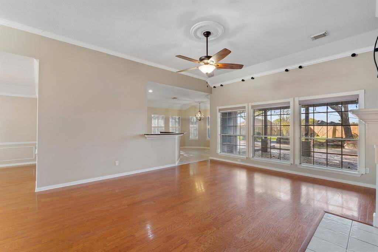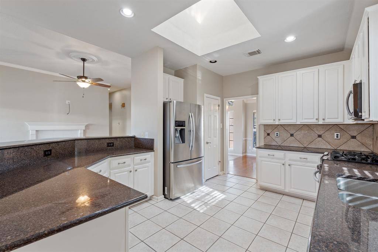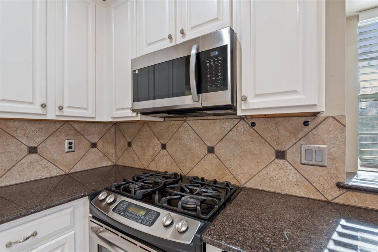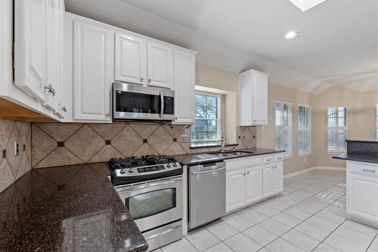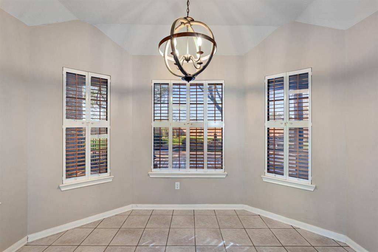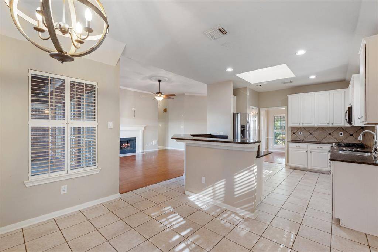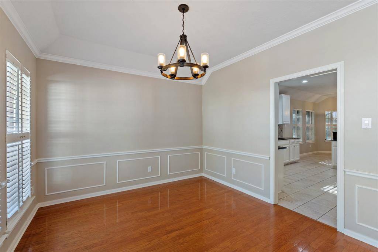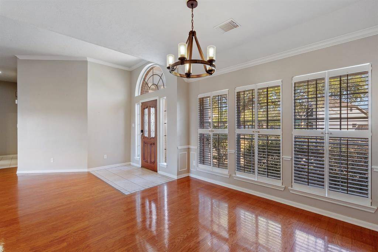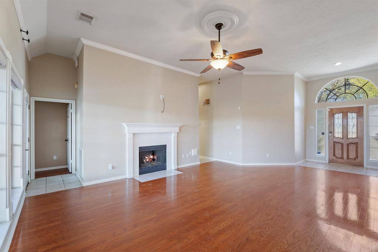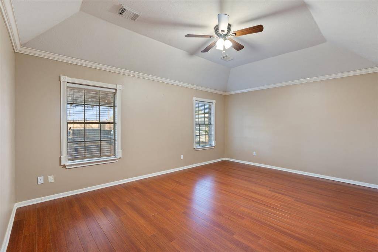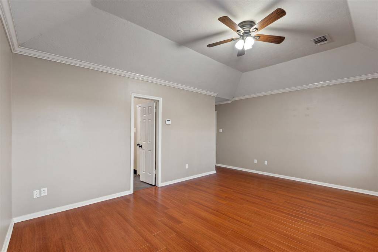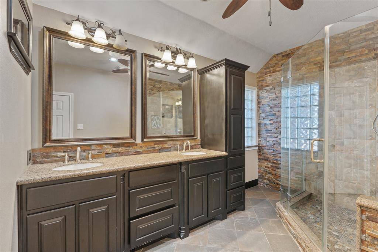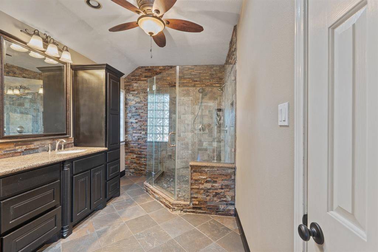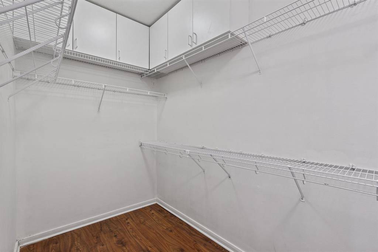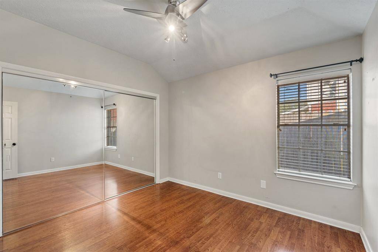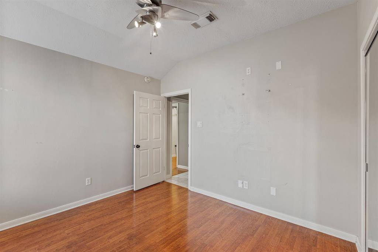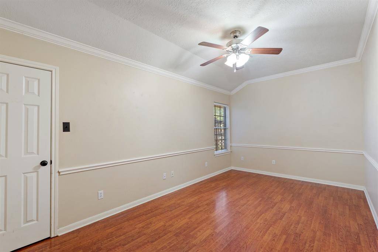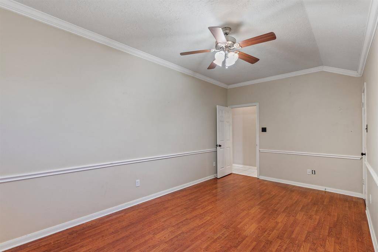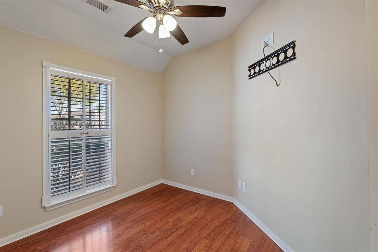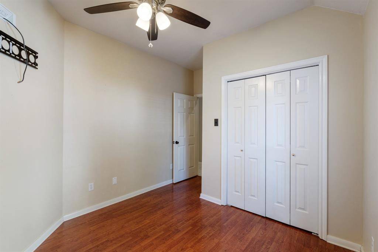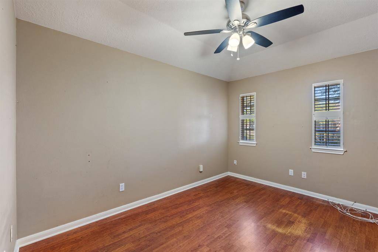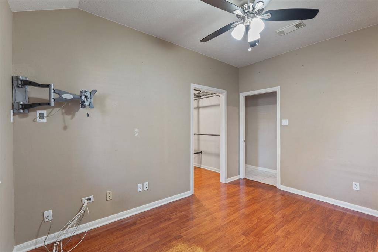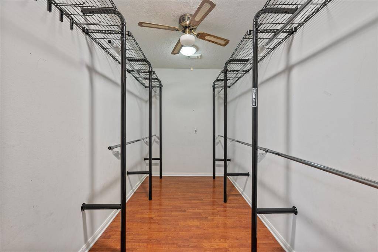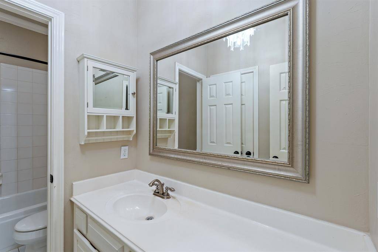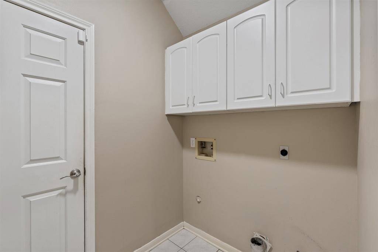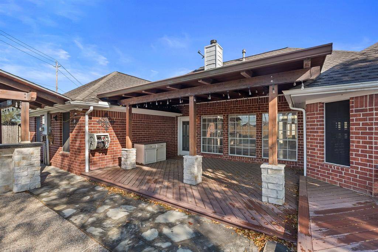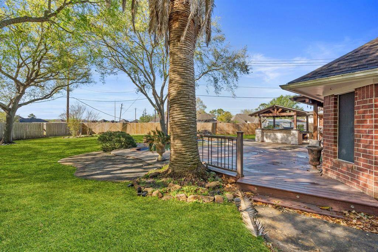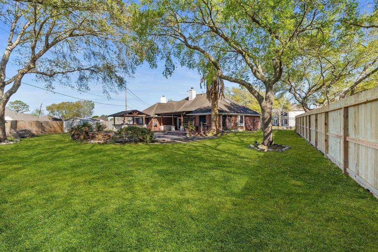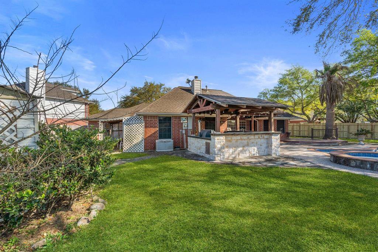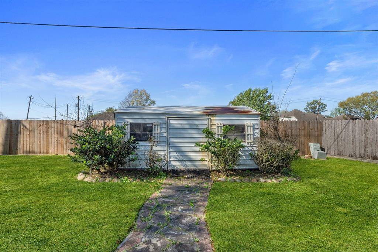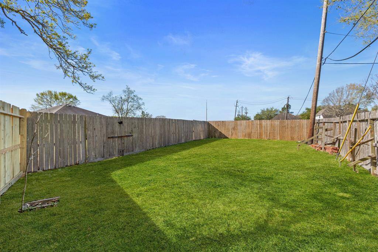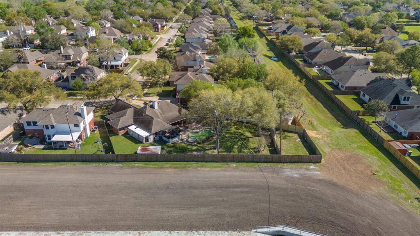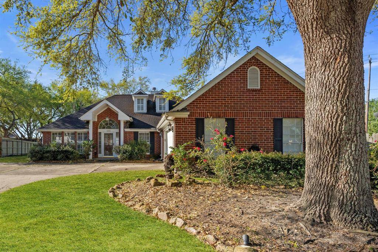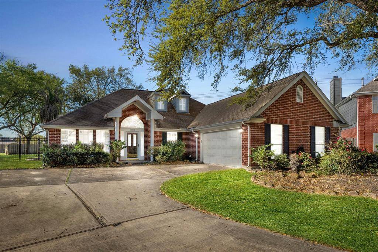1802 Oakedge Drive, Houston, Texas 77581
$419,000
5 Beds
2 Full Baths
Single-Family
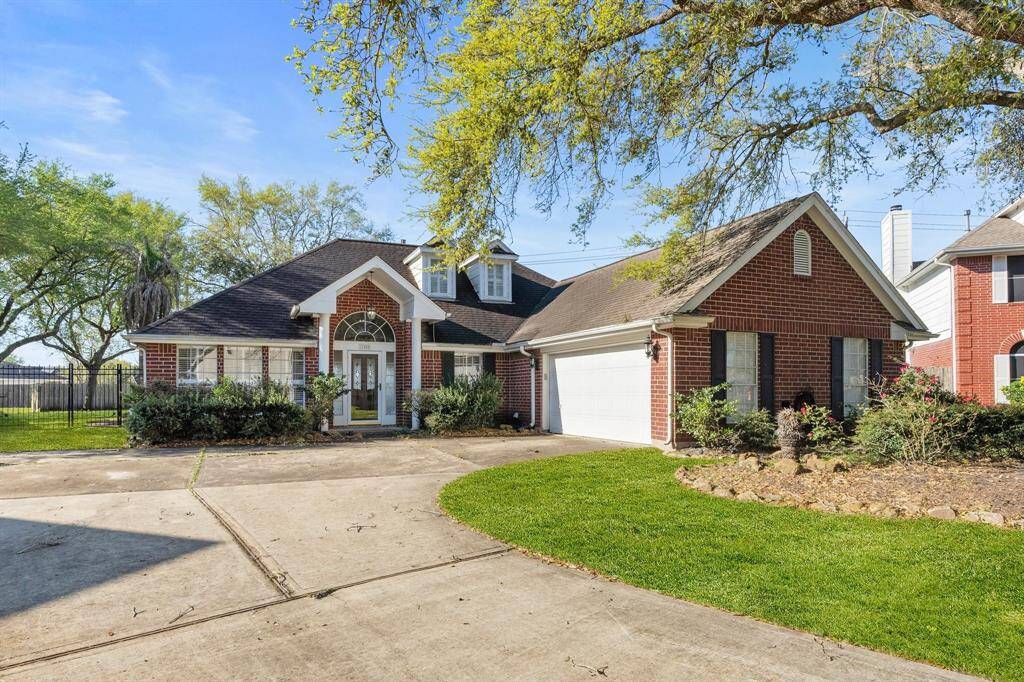

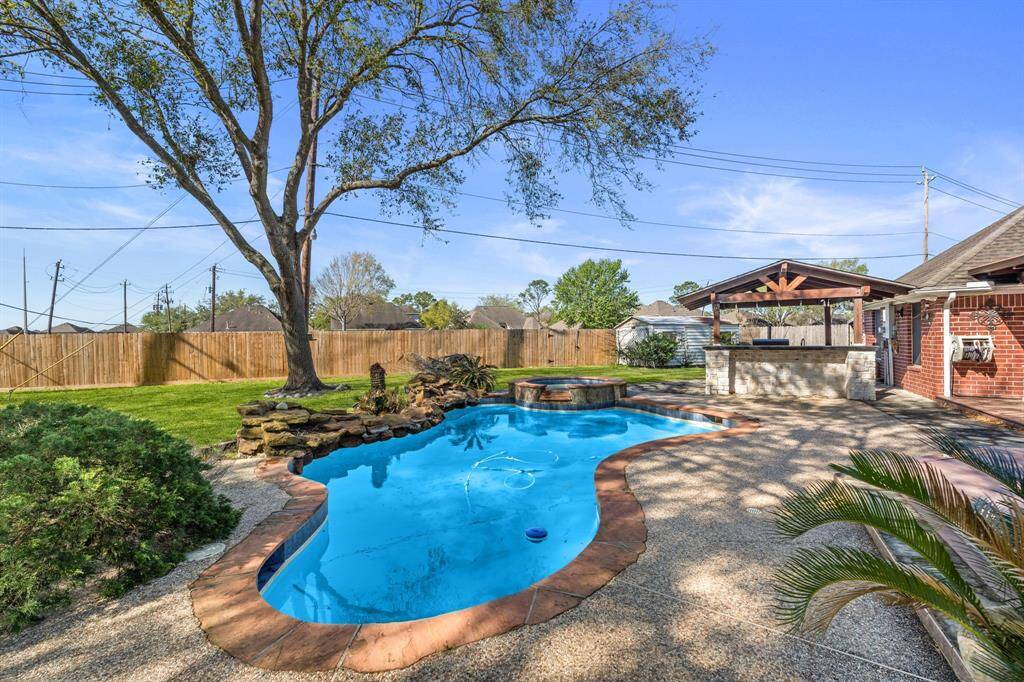
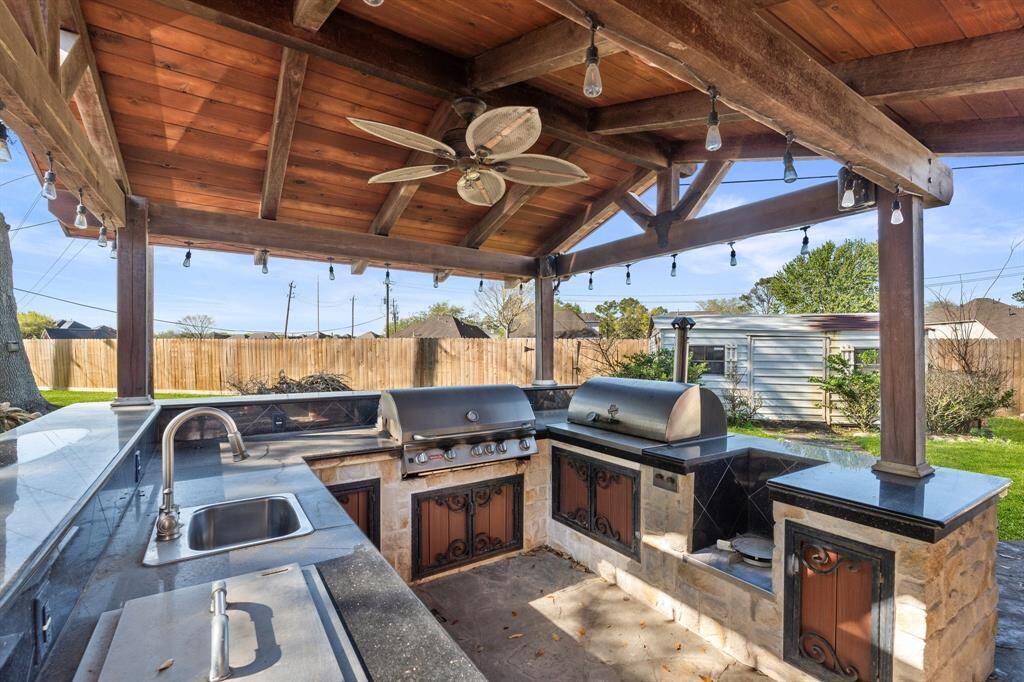
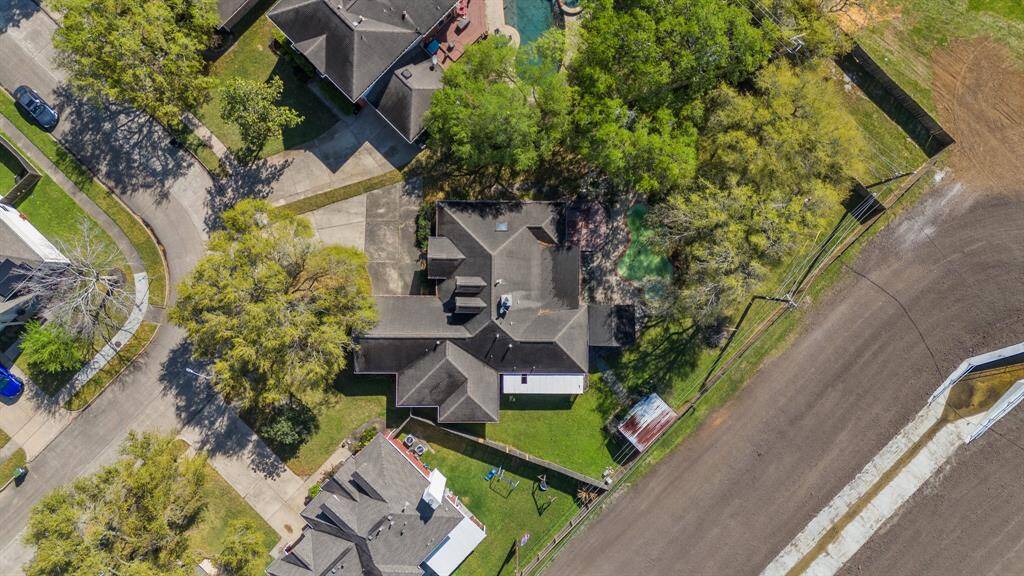
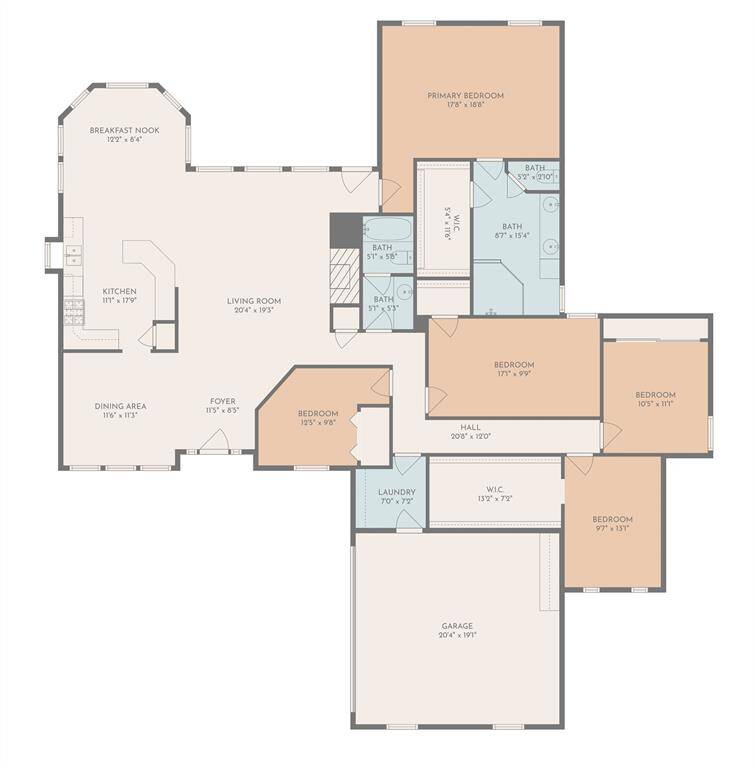
Request More Information
About 1802 Oakedge Drive
Charming colonial-style red brick home on a spacious 14,601 SF corner lot with no back neighbors—zoned to Pearland ISD! This 5-bed, 2-bath one-story floor plan offers 2,386 SF of open-concept living. Enjoy rich hardwood floors, soaring ceilings, gas log fireplace, and wall of windows framing the RESORT-STYLE backyard with POOL & SPA plus OUTDOOR KITCHEN featuring grill, smoker, cooktop, sink, and more. The chef’s kitchen features granite counters, custom cabinetry, and high-end stainless appliances. Enjoy casual dining in the bay-windowed breakfast nook or host in the elegant formal dining room with direct kitchen access & serene neighborhood views. The primary suite is a tranquil retreat with vaulted ceilings, dual vanities, a spa-inspired shower, and a huge custom closet. With lush landscaping, a covered deck, and detached shed, this private oasis blends luxury and function in one unforgettable package. Ideally located near Beltway 8, Hwy 35, I-45, shopping, and dining... MUST-SEE!!
Highlights
1802 Oakedge Drive
$419,000
Single-Family
2,386 Home Sq Ft
Houston 77581
5 Beds
2 Full Baths
14,601 Lot Sq Ft
General Description
Taxes & Fees
Tax ID
68392525000
Tax Rate
2.1868%
Taxes w/o Exemption/Yr
$9,181 / 2024
Maint Fee
Yes / $280 Annually
Room/Lot Size
Living
20 X 19
Dining
12 X 12
Kitchen
11 X 18
Breakfast
12 X 9
Interior Features
Fireplace
1
Floors
Tile, Wood
Heating
Central Gas
Cooling
Central Electric
Connections
Gas Dryer Connections
Bedrooms
2 Bedrooms Down, Primary Bed - 1st Floor
Dishwasher
Yes
Range
Yes
Disposal
Yes
Microwave
Yes
Oven
Gas Oven, Single Oven
Interior
Crown Molding, Fire/Smoke Alarm, Formal Entry/Foyer, High Ceiling, Window Coverings
Loft
Maybe
Exterior Features
Foundation
Slab
Roof
Composition
Exterior Type
Brick
Water Sewer
Public Sewer, Public Water
Exterior
Back Yard, Back Yard Fenced, Covered Patio/Deck, Outdoor Kitchen, Patio/Deck, Side Yard, Spa/Hot Tub
Private Pool
Yes
Area Pool
Yes
Lot Description
Subdivision Lot
New Construction
No
Front Door
North
Listing Firm
Schools (PEARLA - 42 - Pearland)
| Name | Grade | Great School Ranking |
|---|---|---|
| Rustic Oak Elem | Elementary | 8 of 10 |
| Alexander/Pearland J H East | Middle | 8 of 10 |
| Pearland High | High | 7 of 10 |
School information is generated by the most current available data we have. However, as school boundary maps can change, and schools can get too crowded (whereby students zoned to a school may not be able to attend in a given year if they are not registered in time), you need to independently verify and confirm enrollment and all related information directly with the school.

