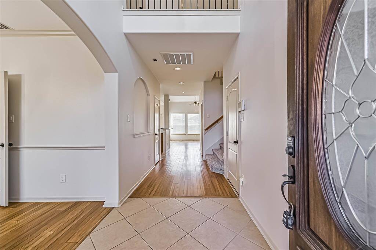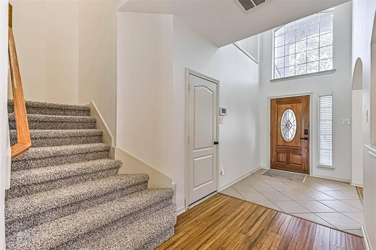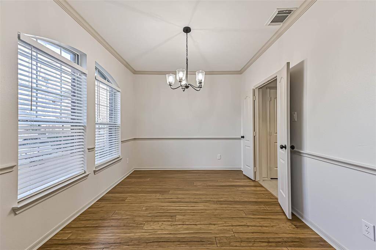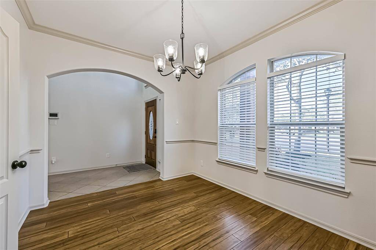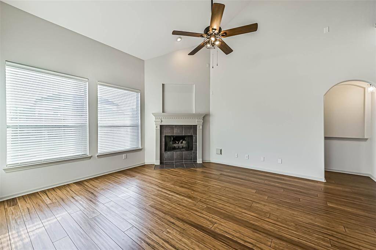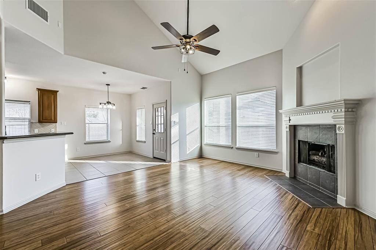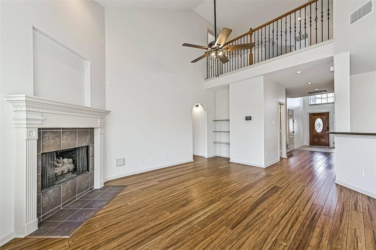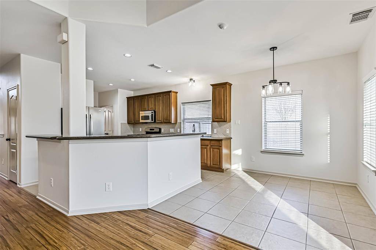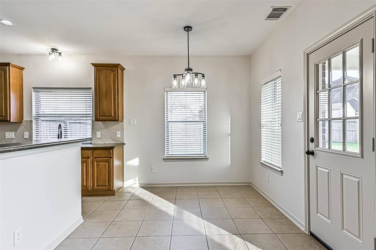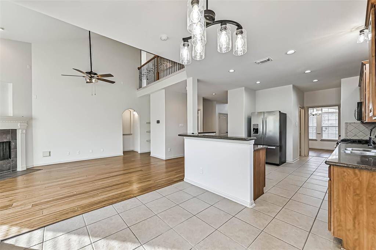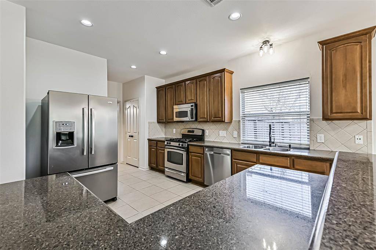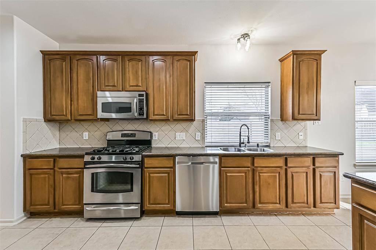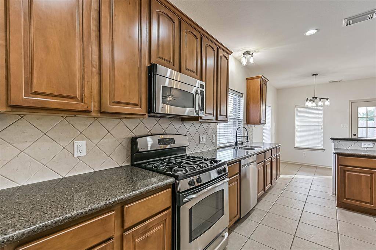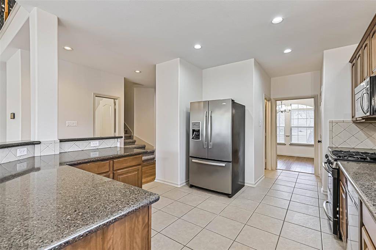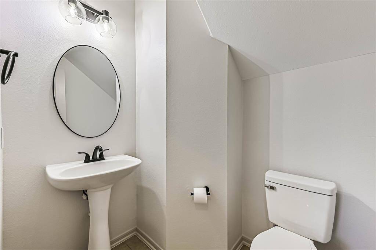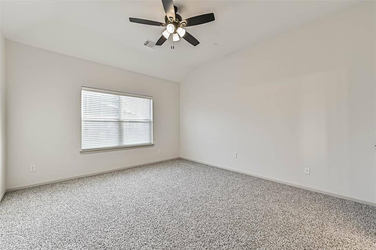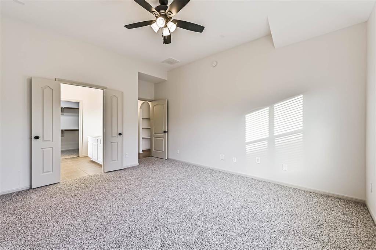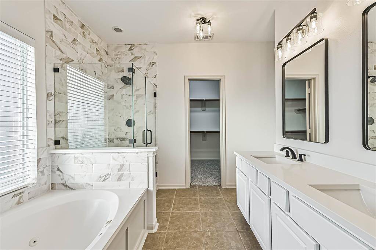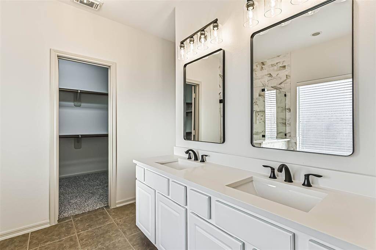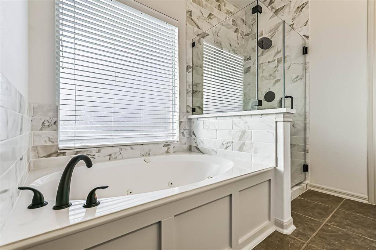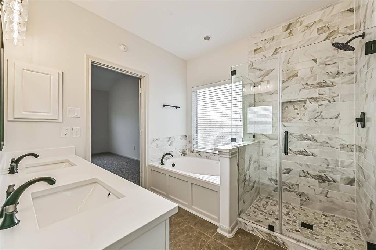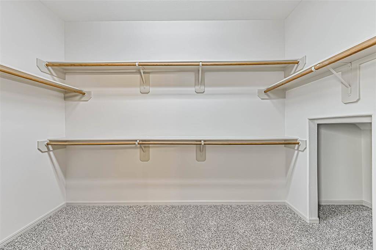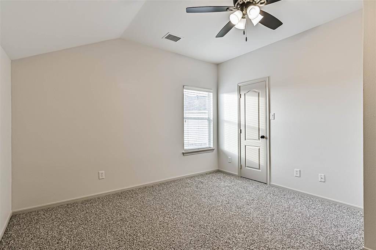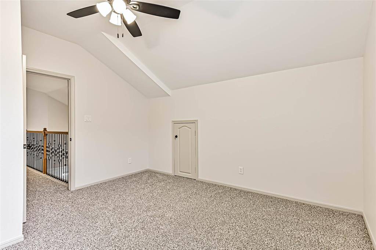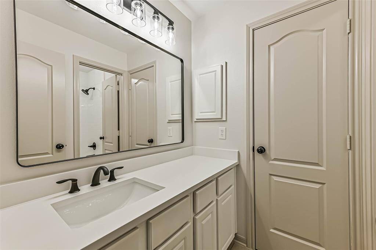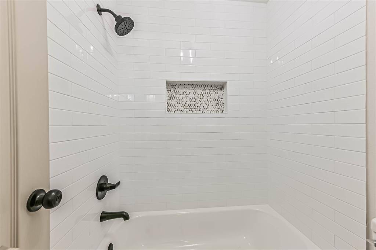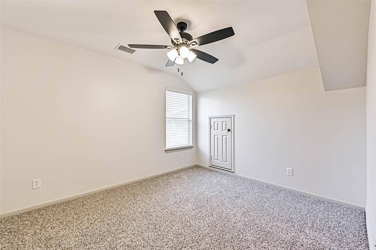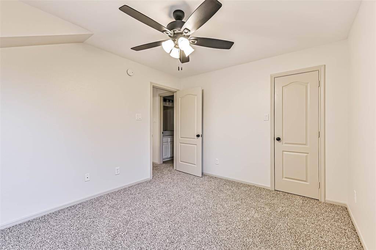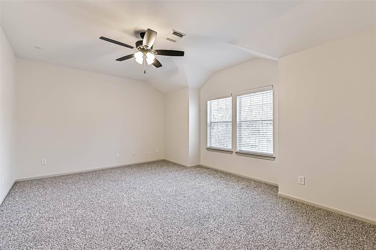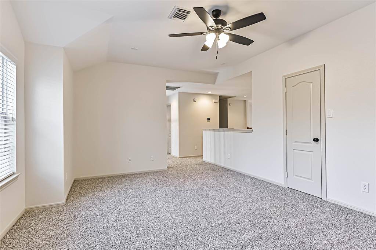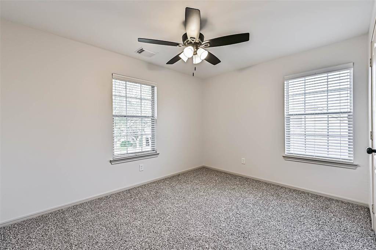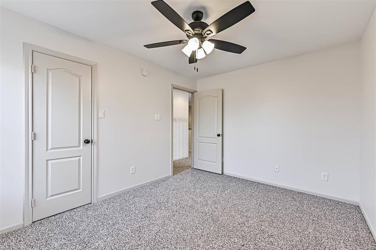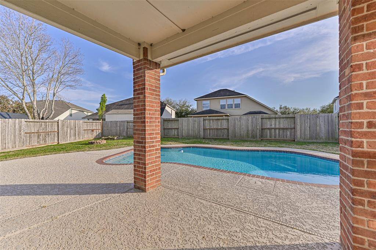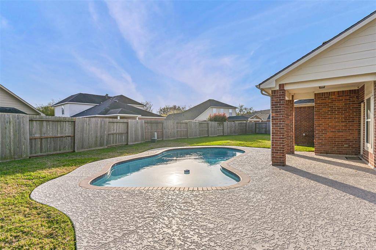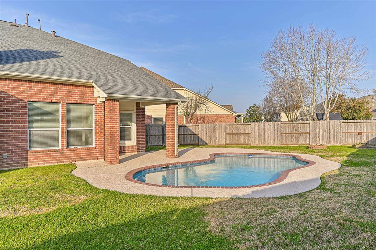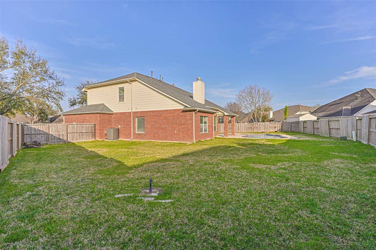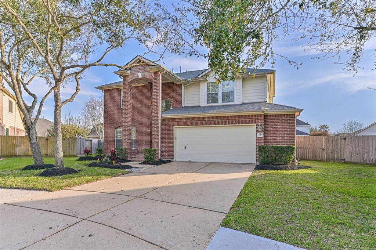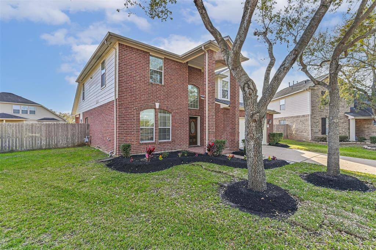1916 Highland Point Court, Houston, Texas 77581
$450,000
4 Beds
2 Full / 1 Half Baths
Single-Family
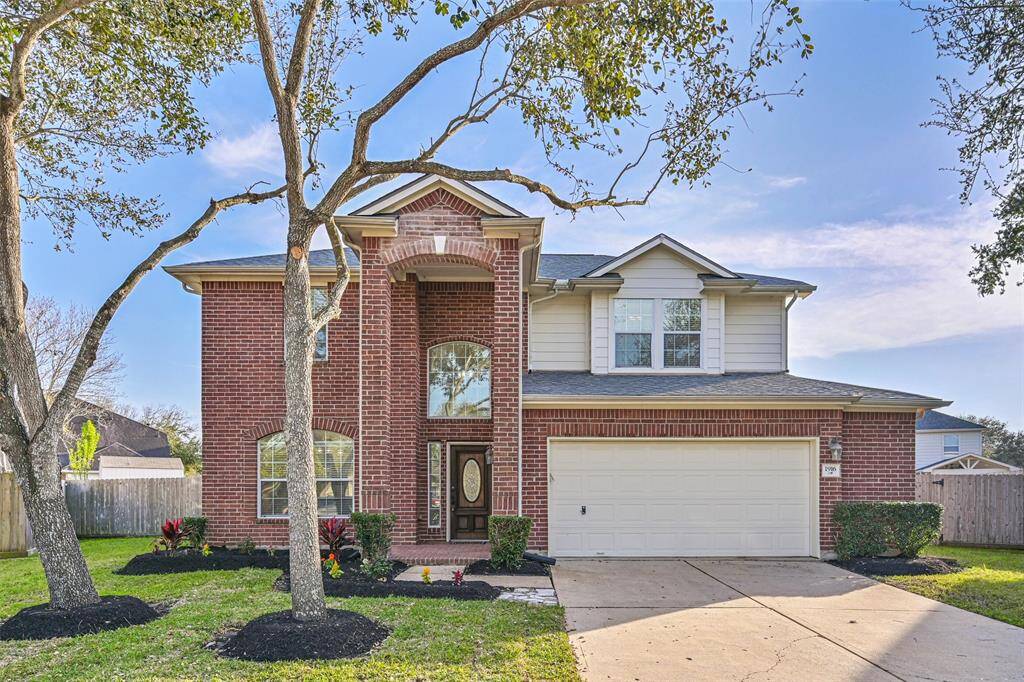

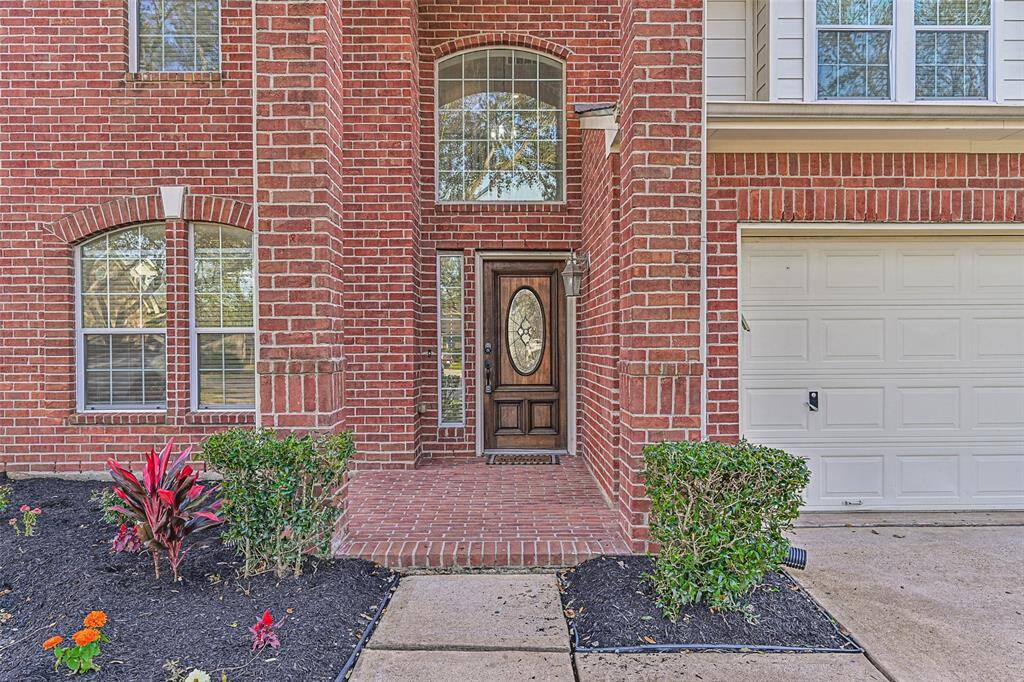
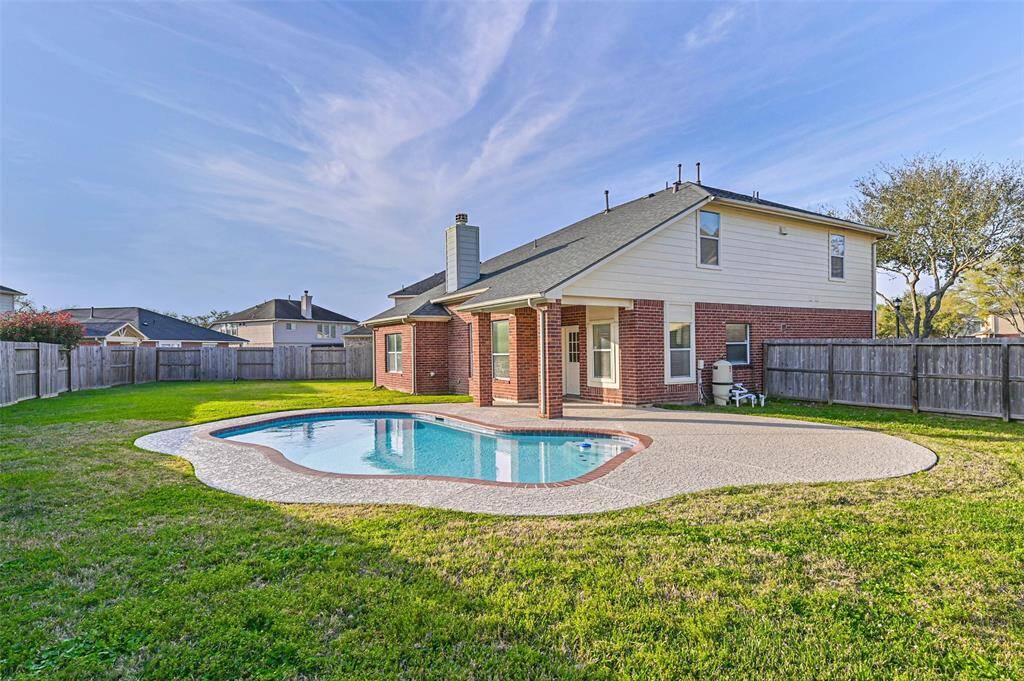
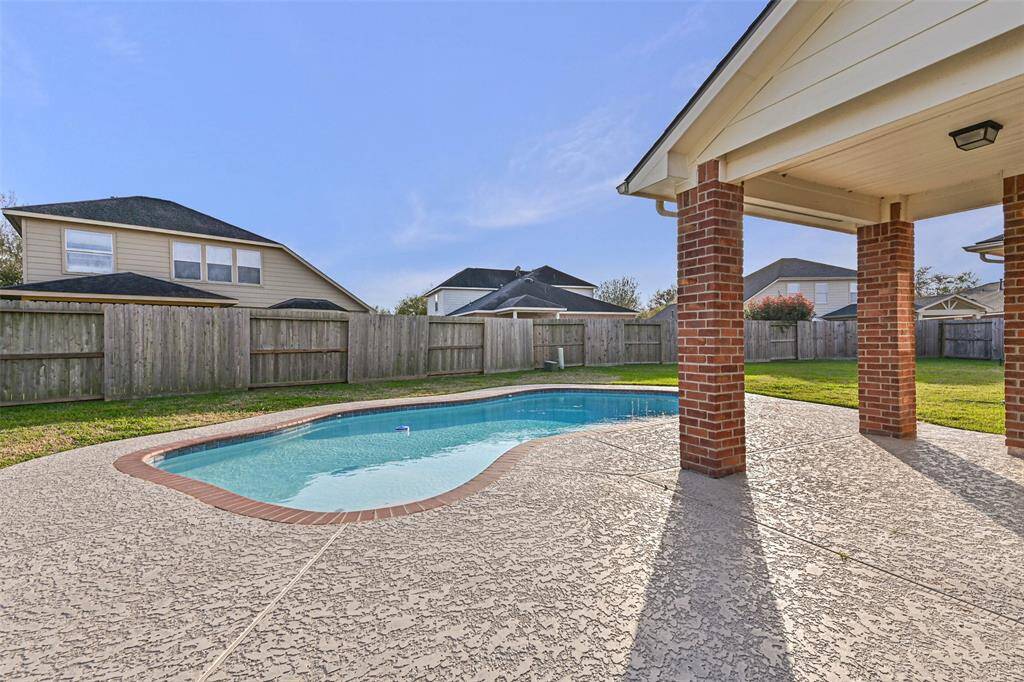
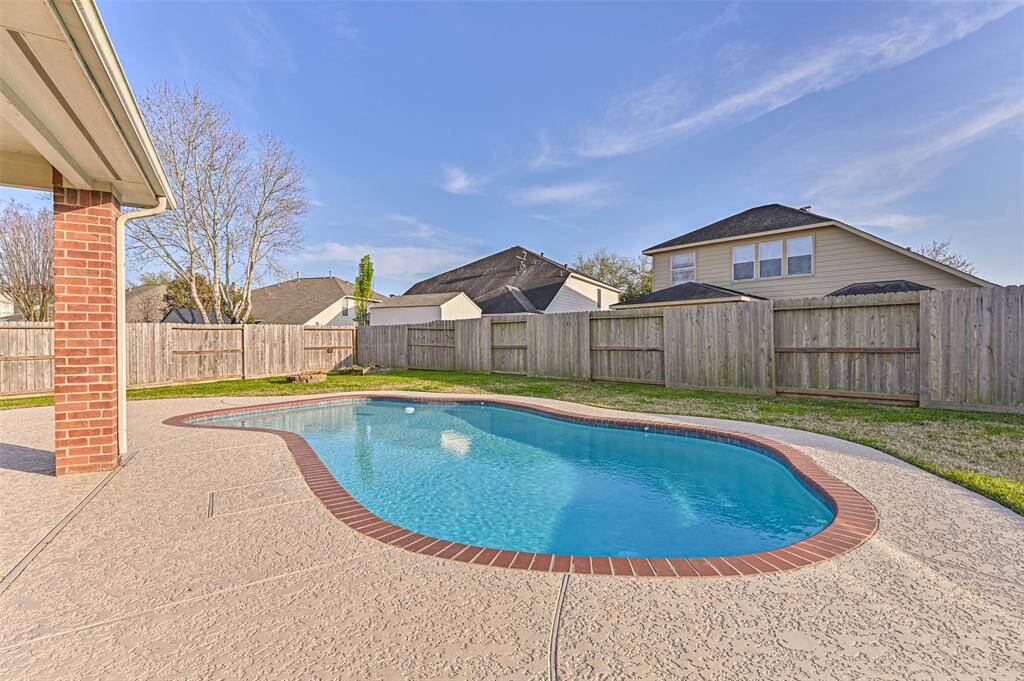
Request More Information
About 1916 Highland Point Court
Beautiful Home with Sparkling Pool on a HUGE Cul-De-Sac lot! Home features a 2-story foyer leading to a formal dining area, ideal for gatherings. The heart of the home is the large kitchen which features ample cabinetry, Silestone countertops & opens to a cozy family room with a gas log fireplace & soaring high ceilings. The primary suite includes an updated bath with a walk-in shower, jetted tub, quartz vanity, & large walk-in closet with extra storage. Upstairs, enjoy three spacious bedrooms, game room & a secondary bathroom with updated tub, tile surround, and quartz vanity. Outside, a sparkling pool with fresh plaster, tile, & updated equipment is perfect for beating the Texas heat. The cool touch decking & covered patio provide the perfect spot for relaxation & entertaining. This home has been thoughtfully updated including fresh paint, light fixtures, and stylish faucets. Roof installed in October 2024. Don’t miss out on this fantastic opportunity—schedule your showing today!
Highlights
1916 Highland Point Court
$450,000
Single-Family
2,500 Home Sq Ft
Houston 77581
4 Beds
2 Full / 1 Half Baths
10,080 Lot Sq Ft
General Description
Taxes & Fees
Tax ID
40308003056
Tax Rate
2.5768%
Taxes w/o Exemption/Yr
$9,758 / 2024
Maint Fee
Yes / $975 Annually
Room/Lot Size
Dining
12 x 11
Kitchen
19 x 11
Breakfast
9 x 11
5th Bed
17 x 13
Interior Features
Fireplace
1
Floors
Carpet, Engineered Wood, Tile
Heating
Central Gas
Cooling
Central Electric
Connections
Electric Dryer Connections, Gas Dryer Connections, Washer Connections
Bedrooms
1 Bedroom Up, Primary Bed - 1st Floor
Dishwasher
Yes
Range
Yes
Disposal
Yes
Microwave
Yes
Oven
Gas Oven
Energy Feature
Ceiling Fans, Digital Program Thermostat, Radiant Attic Barrier
Interior
Crown Molding, Fire/Smoke Alarm, Formal Entry/Foyer, High Ceiling, Prewired for Alarm System, Wired for Sound
Loft
Maybe
Exterior Features
Foundation
Slab
Roof
Composition
Exterior Type
Brick, Cement Board
Water Sewer
Public Sewer, Public Water
Exterior
Back Yard, Back Yard Fenced, Covered Patio/Deck, Patio/Deck
Private Pool
Yes
Area Pool
Yes
Lot Description
Cul-De-Sac, Subdivision Lot
New Construction
No
Listing Firm
Schools (PEARLA - 42 - Pearland)
| Name | Grade | Great School Ranking |
|---|---|---|
| Barbara Cockrell Elem | Elementary | 10 of 10 |
| Sablatura/Pearland J H West | Middle | 7 of 10 |
| Pearland High | High | 7 of 10 |
School information is generated by the most current available data we have. However, as school boundary maps can change, and schools can get too crowded (whereby students zoned to a school may not be able to attend in a given year if they are not registered in time), you need to independently verify and confirm enrollment and all related information directly with the school.

