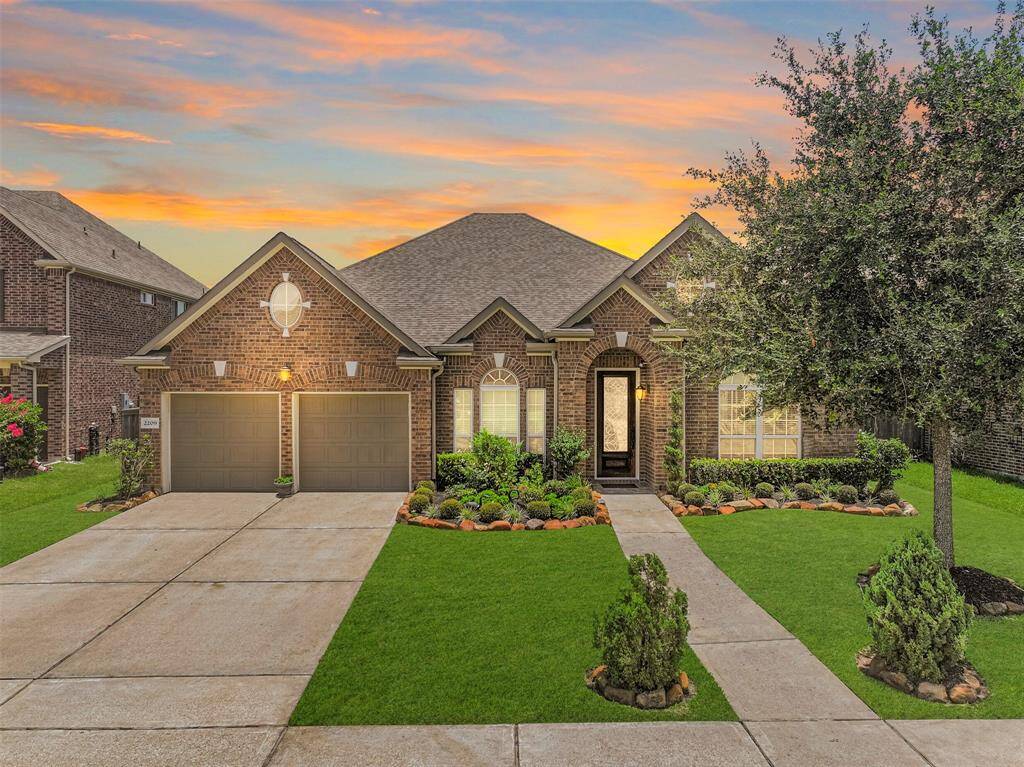
Welcome to 2209 Rocky Shores Lane! This 2016-built single-story home with a brick elevation, keystone accents, a double-wide driveway, and gorgeous landscaping is located in the beautifully kept Riverstone Ranch community in Pearland.
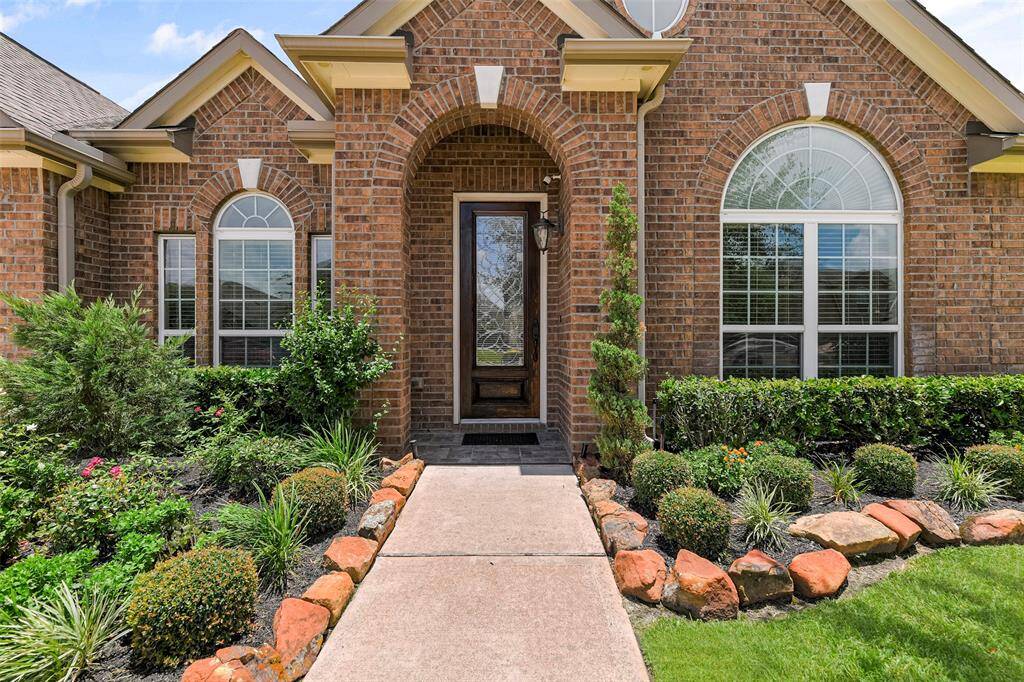
Stunning rock-lined landscape beds line the pathway to the covered front porch of this beautiful 3037 square foot 4-bedroom abode.
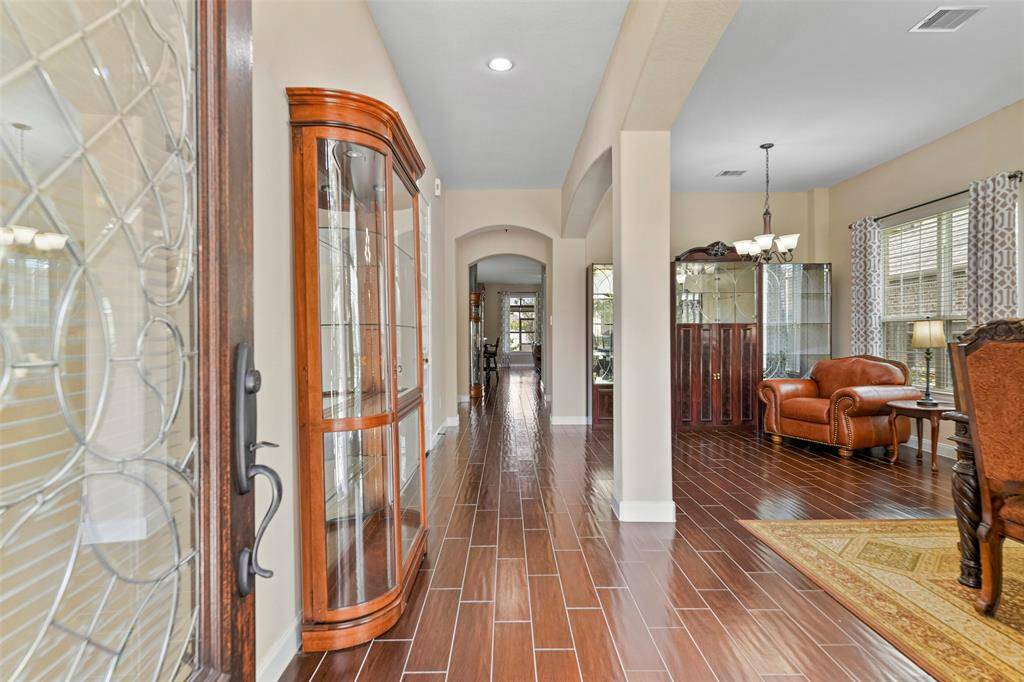
A solid wood front door with a leaded glass insert opens into this light and bright home with elevated ceilings, recessed lighting, gently arched doorways, 8-foot doors, neutral paint, abundant natural light, and durable wood-look tile flooring.
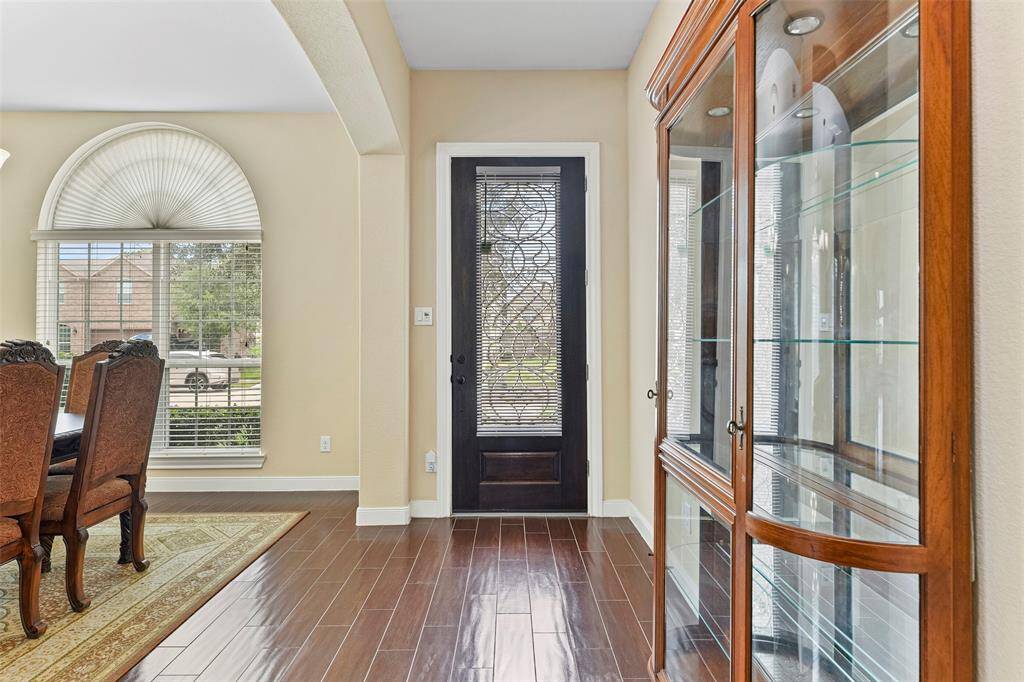
A solid wood front door with a leaded glass insert opens into this light and bright home with elevated ceilings, recessed lighting, gently arched doorways, 8-foot doors, neutral paint, abundant natural light, and durable wood-look tile flooring.
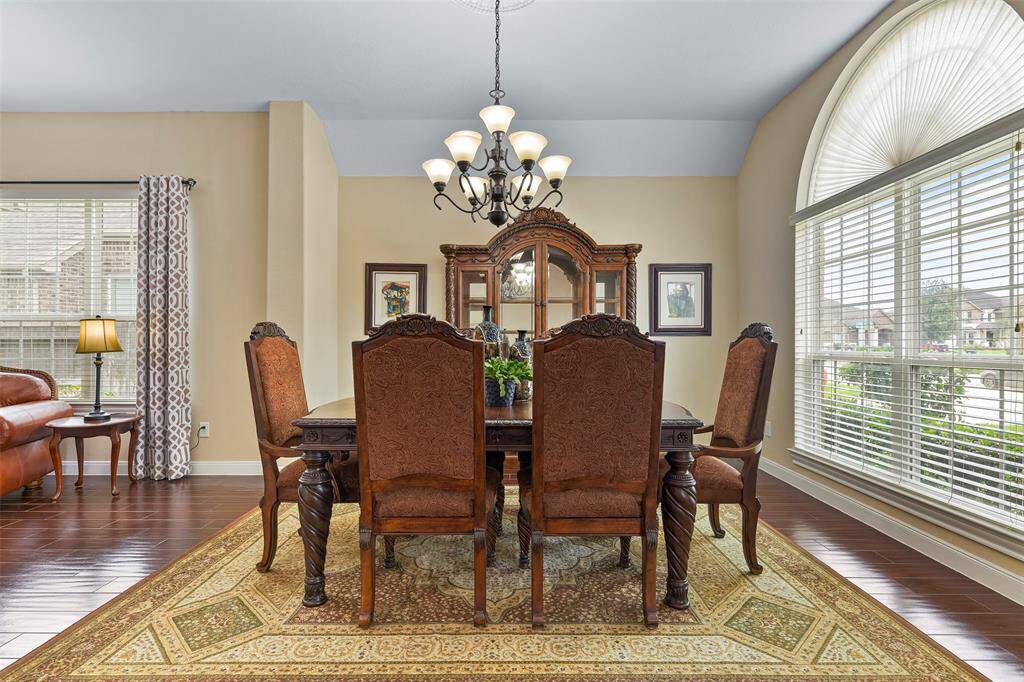
At the front of the home, you'll find an elegant dining room with an elevated gambrel ceiling, a scrolled iron 9-light chandelier, wood-look tile floors, and an expansive palladium arched window overlooking the front yard.
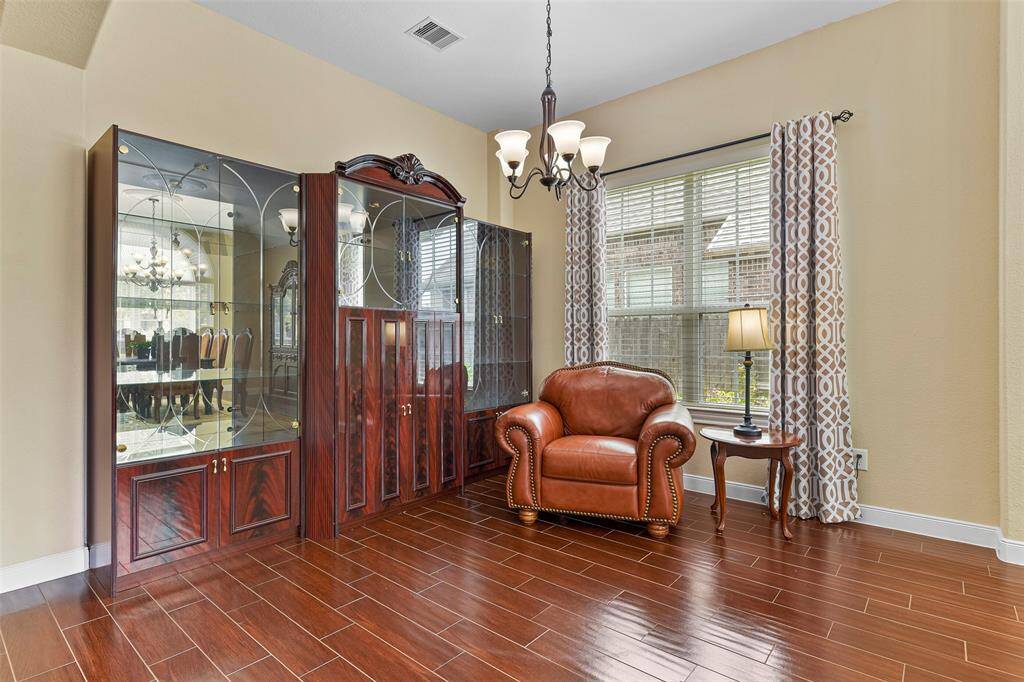
The dining room makes a seamless transition into this flexible-use formal living space with continued wood-look tile flooring, neutral paint, a side-facing window dressed with 2-inch blinds, and a scrolled iron chandelier.
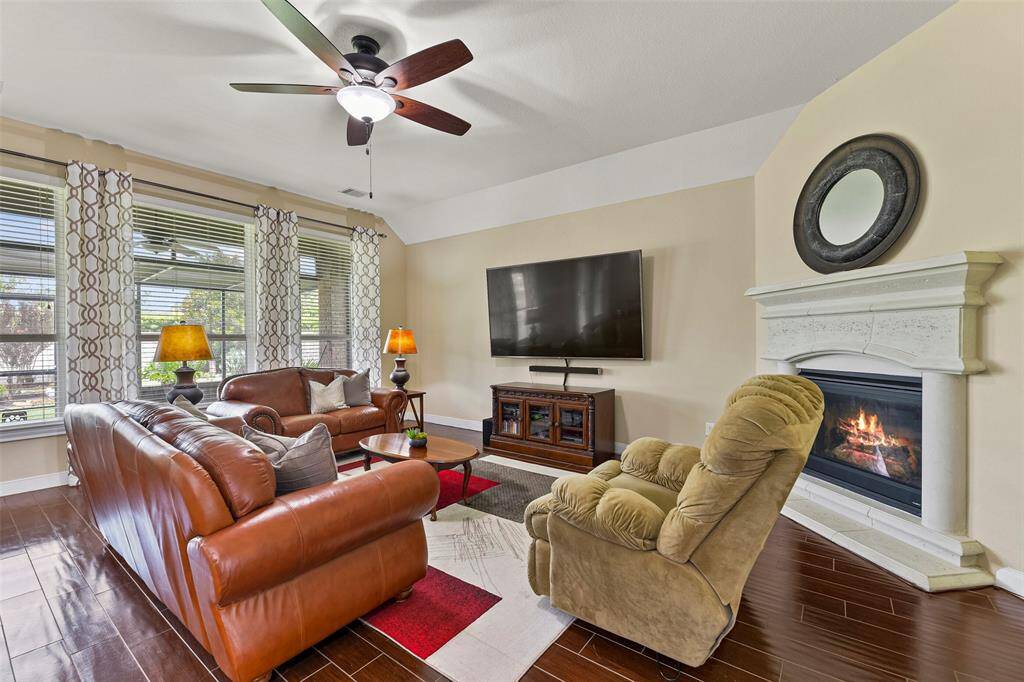
Continue straight ahead into the heart of the home and you'll find this inviting family room anchored by a corner set cast stone gas log fireplace. The space also offers wood-look tile floors, an elevated gambrel ceiling, neutral paint, and a wall of rear facing windows.
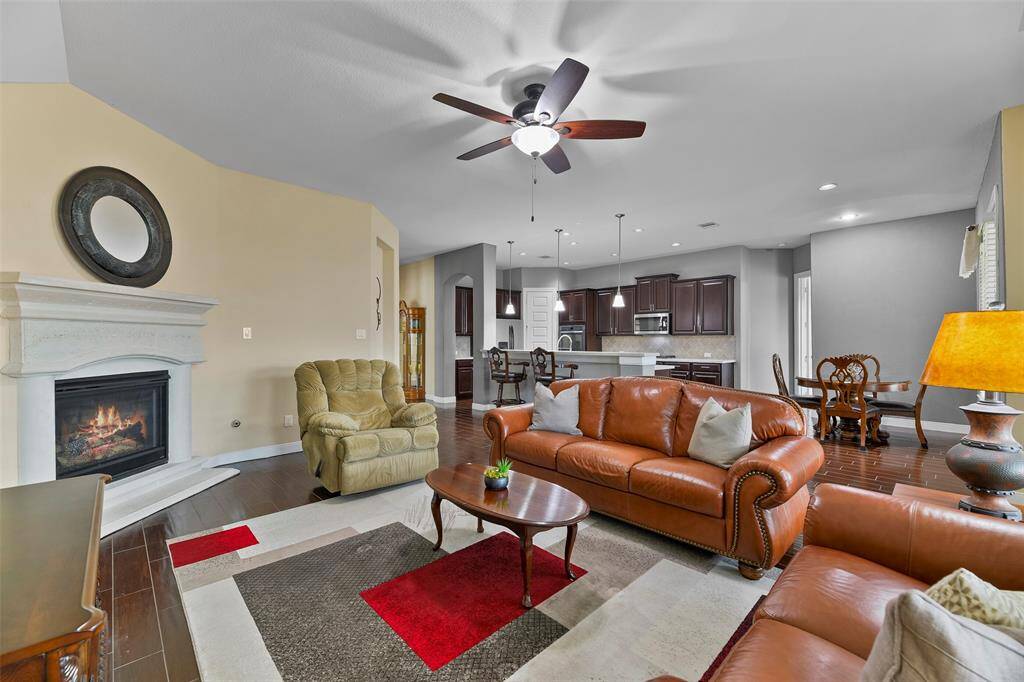
Looking from the rear of the home back towards the centrally located kitchen and breakfast room, you can see that this home is well suited for entertaining with a seamless transition throughout the living spaces.
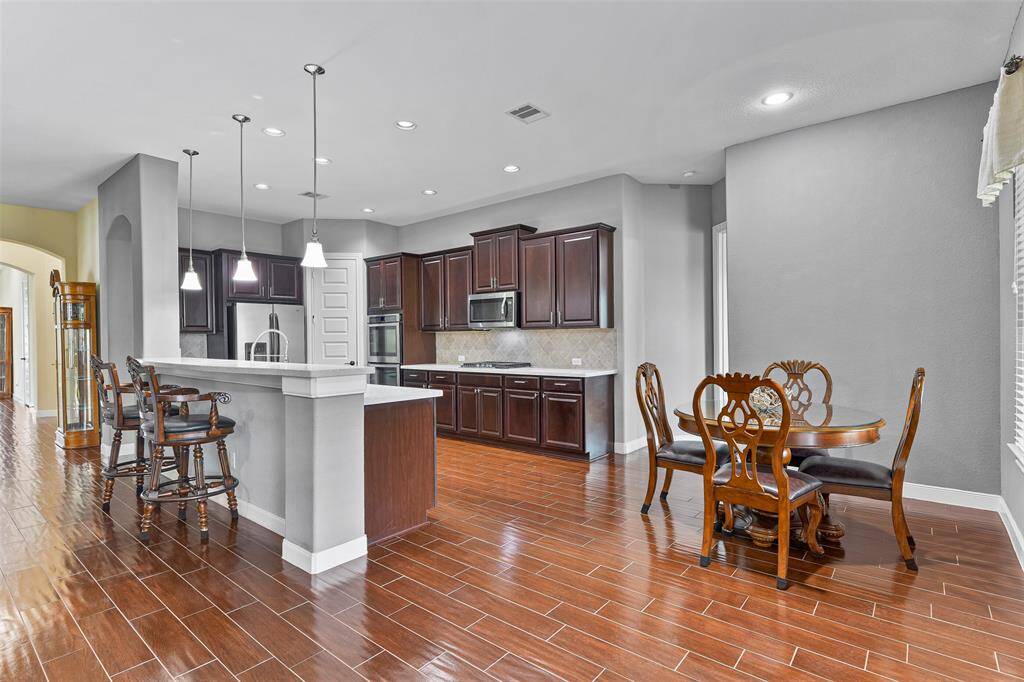
The kitchen and breakfast room are the perfect combination of style, features, and function with ample seating space added by the raised breakfast bar. A door off of the breakfast room leads onto the expansive screened patio along the back - adding more seating & entertainment space.
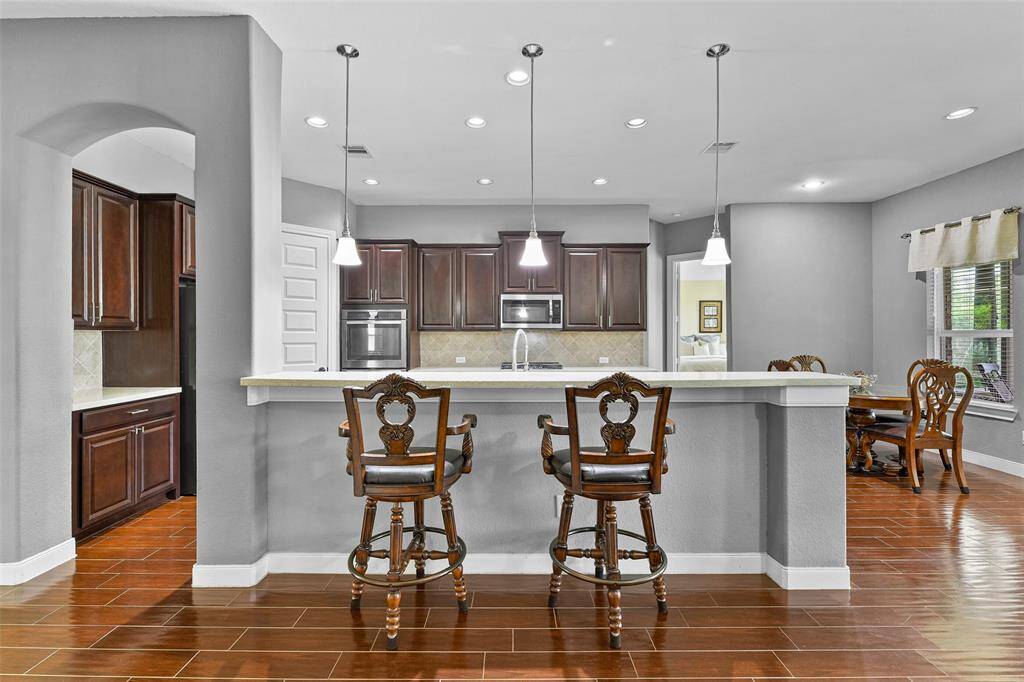
Fine finishes in this lovely kitchen include gleaming quartz countertops complemented by a diagonally laid ceramic tile backsplash, ample cabinetry stained with a deep mahogany color, recessed lighting, and a trio of pendant lights over the breakfast bar.
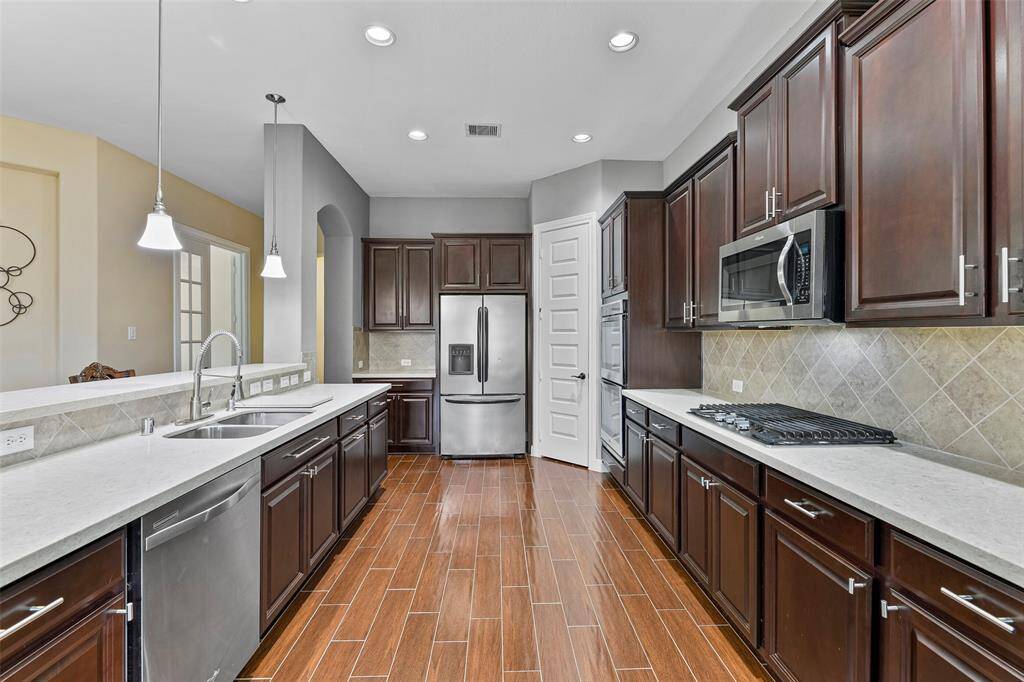
Fine finishes in this lovely kitchen include gleaming quartz countertops complemented by a diagonally laid ceramic tile backsplash, ample cabinetry stained with a deep mahogany color, recessed lighting, and a trio of pendant lights over the breakfast bar.
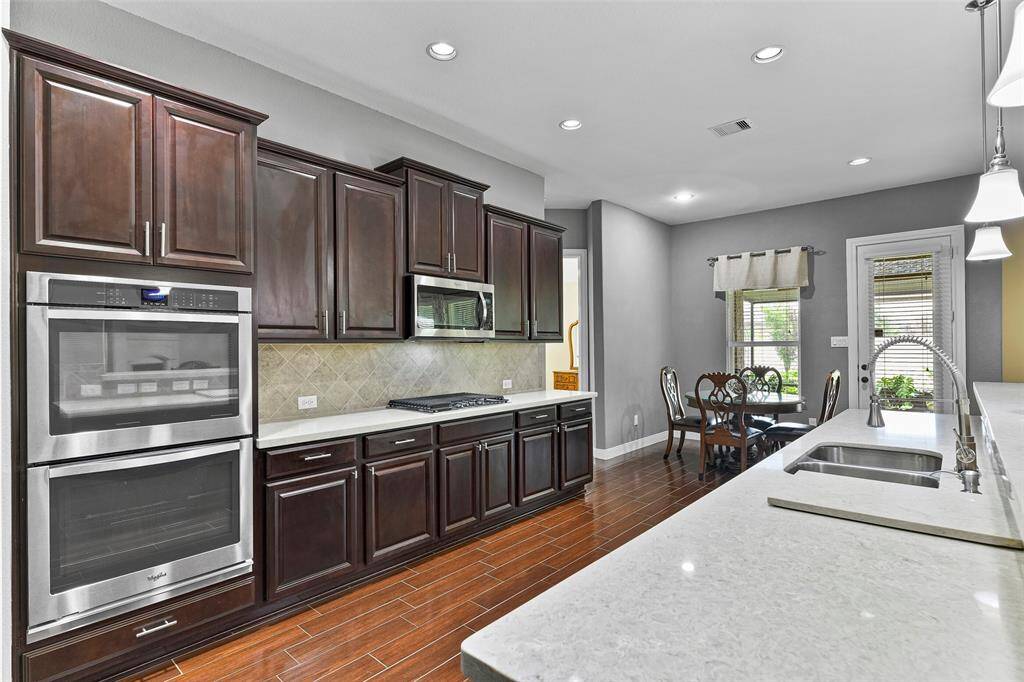
The chef of the house will appreciate the large walk-in pantry, the dual basin undermount sink with a gooseneck pull-down faucet, and the all stainless appliances that include a gas cooktop, a vent hood microwave, and dual electric ovens.
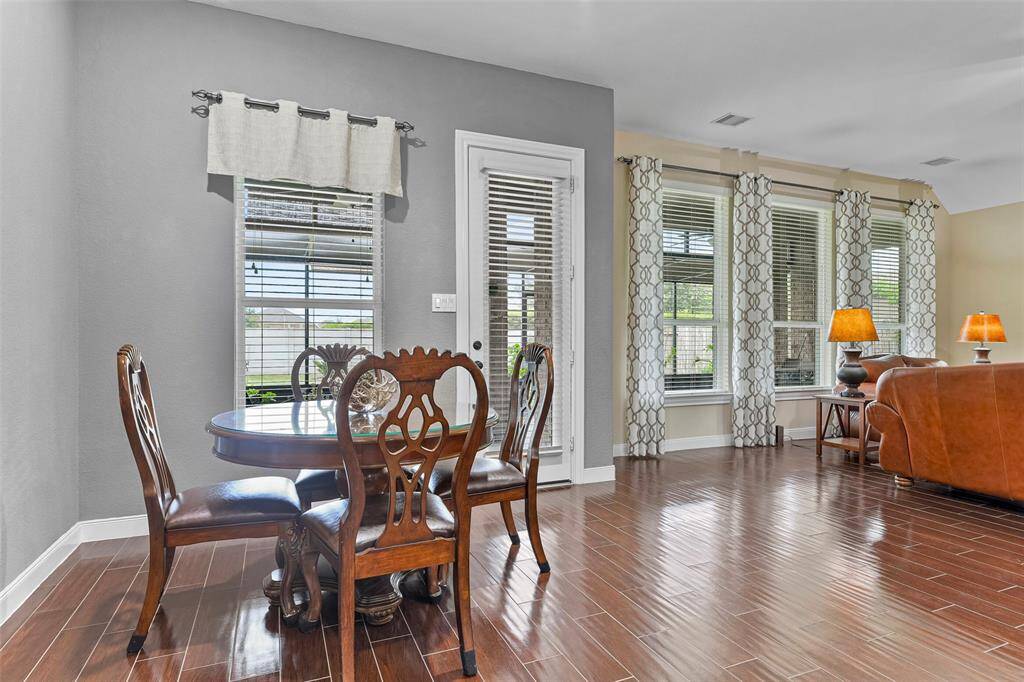
Enjoy a casual family meal in this eat-in breakfast room with recessed lighting, wood-look tile floors, a window and a full panel glass door looking out on the impressive end-to-end screened patio and beautifully landscaped backyard.
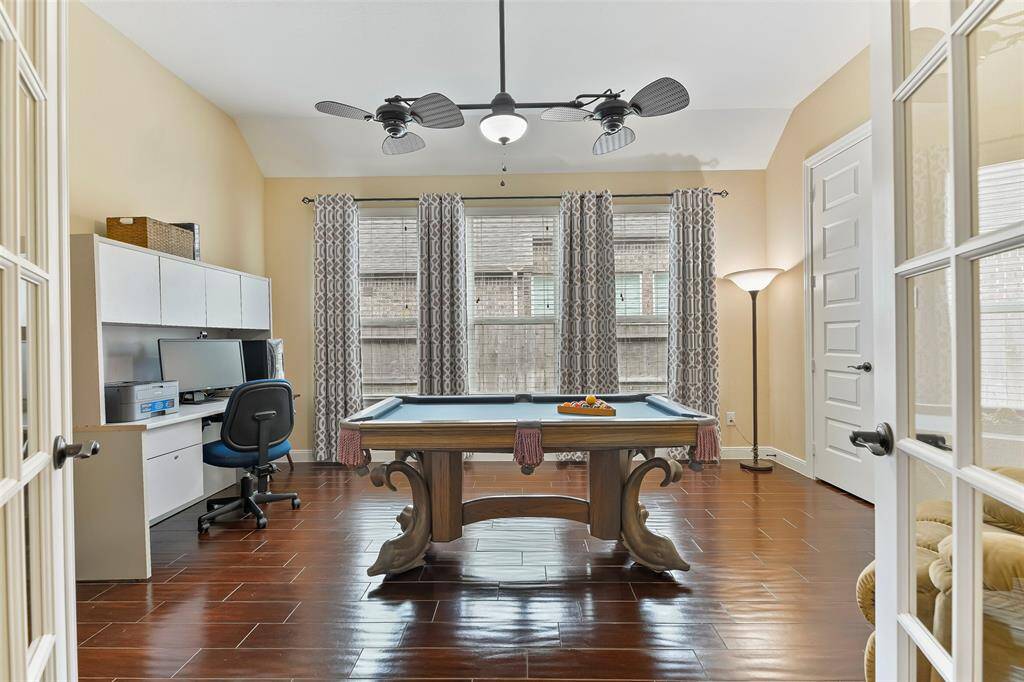
A pair of French doors open off of the central hallway to this private home office with an elevated gambrel ceiling, a dual-sided lighted ceiling fan, neutral paint, wood-look tile floors, a walk-in closet, and a trio of side-facing windows.
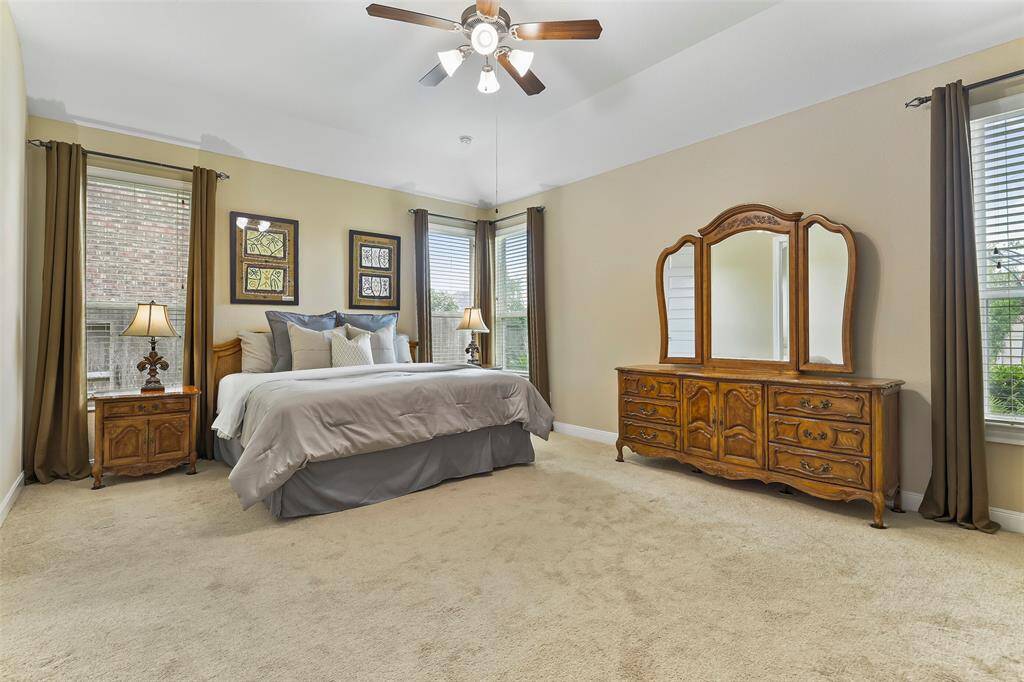
The master suite is secluded off of the kitchen in the far left corner of the home. Here, you'll find an elevated gambrel ceiling with a lighted ceiling fan, plush carpet, and an abundance of windows with 2-inch blinds and backyard views.
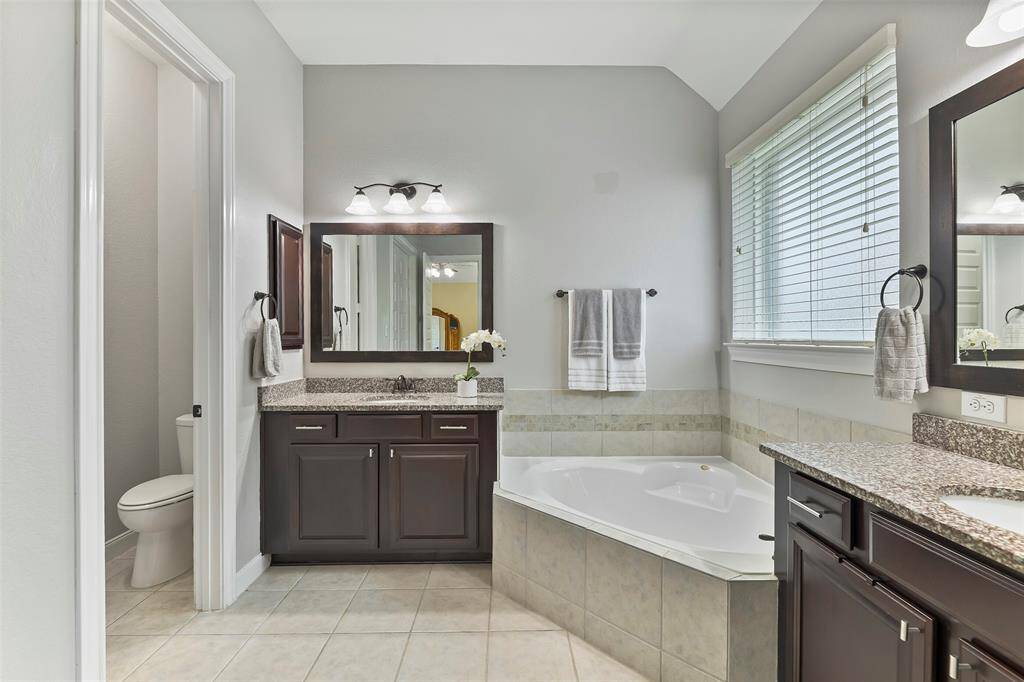
Relaxation awaits in the en suite master bathroom with separate his & hers granite top vanities with undermount basin sinks, stained wood cabinetry, framed mirrors, stylish lighting, tile floors, and a large walk-in closet.
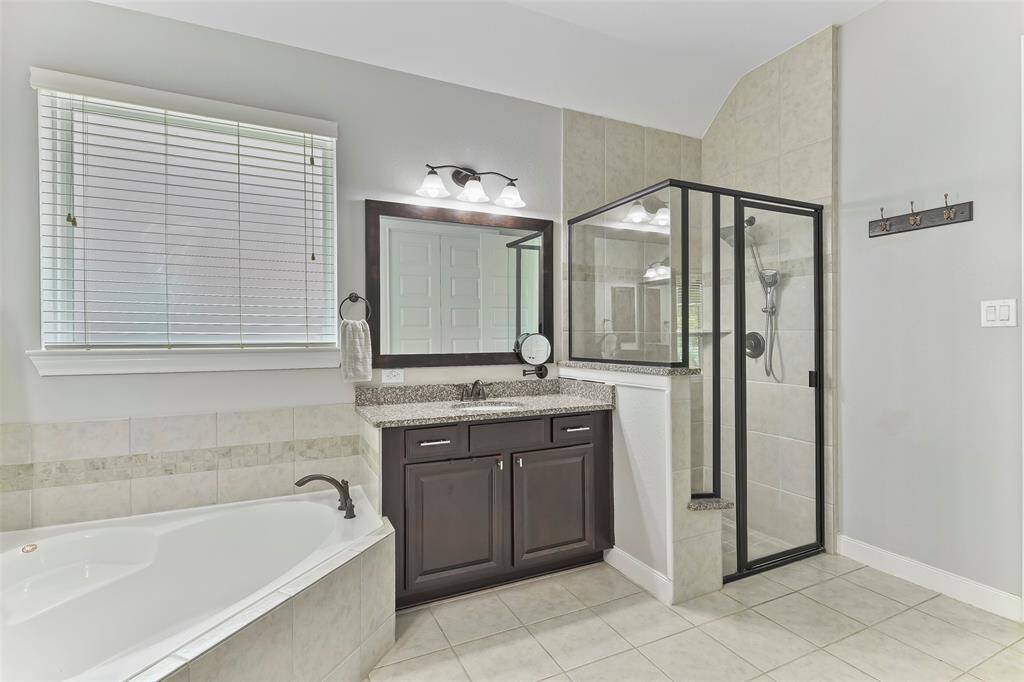
Sink beneath the deep waters of this deep corner tub with a tile surround that extends over to the walk-in shower with a glass enclosure and an adjustable handheld showerhead.
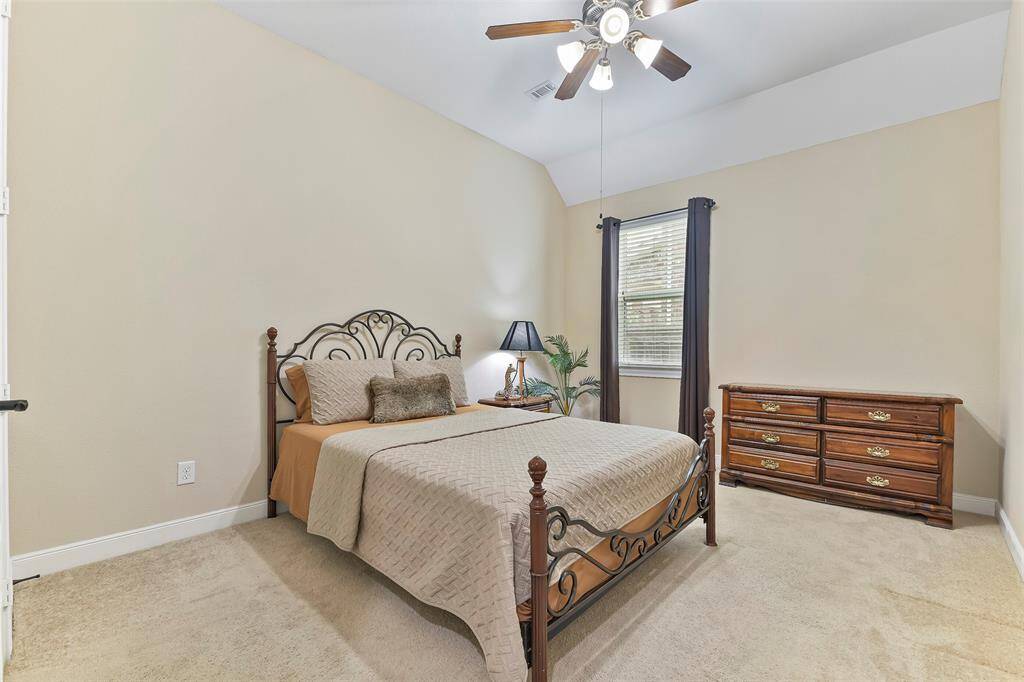
The first of two secondary bedrooms offers a raised gambrel ceiling with a lighted ceiling fan, neutral paint, plush carpet, a side-facing window with 2-inch blinds, and a roomy closet.
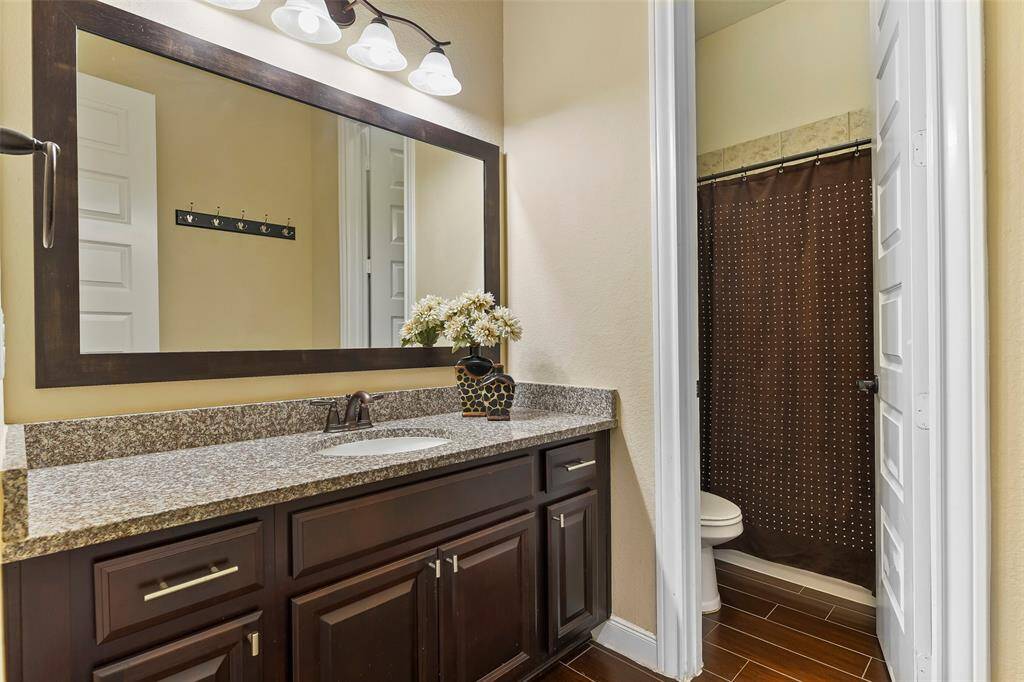
This bathroom services guests as well as the two secondary bedrooms. It features a lengthy granite op vanity with an undermount basin sink, oil-rubbed bronze faucet, stained wood cabinetry, a framed mirror, and a combination bathtub and shower with a tile surround.
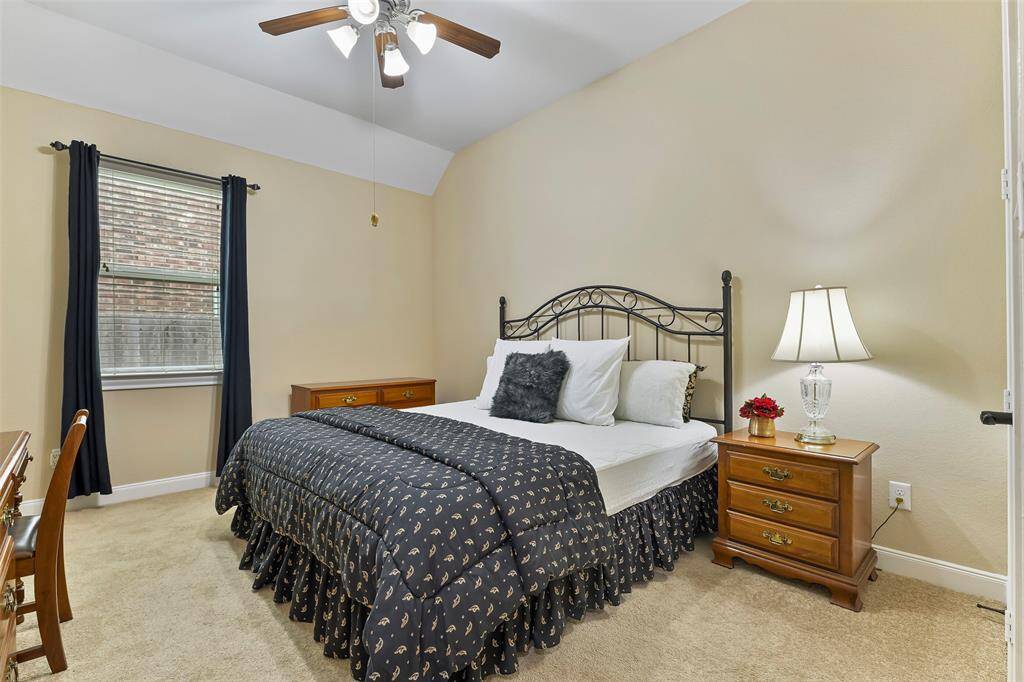
The third and final bedroom in the home is similar to the previous bedroom, also boasting a raised gambrel ceiling with a lighted ceiling fan, neutral paint, plush carpet, a side-facing window, and a generous closet.
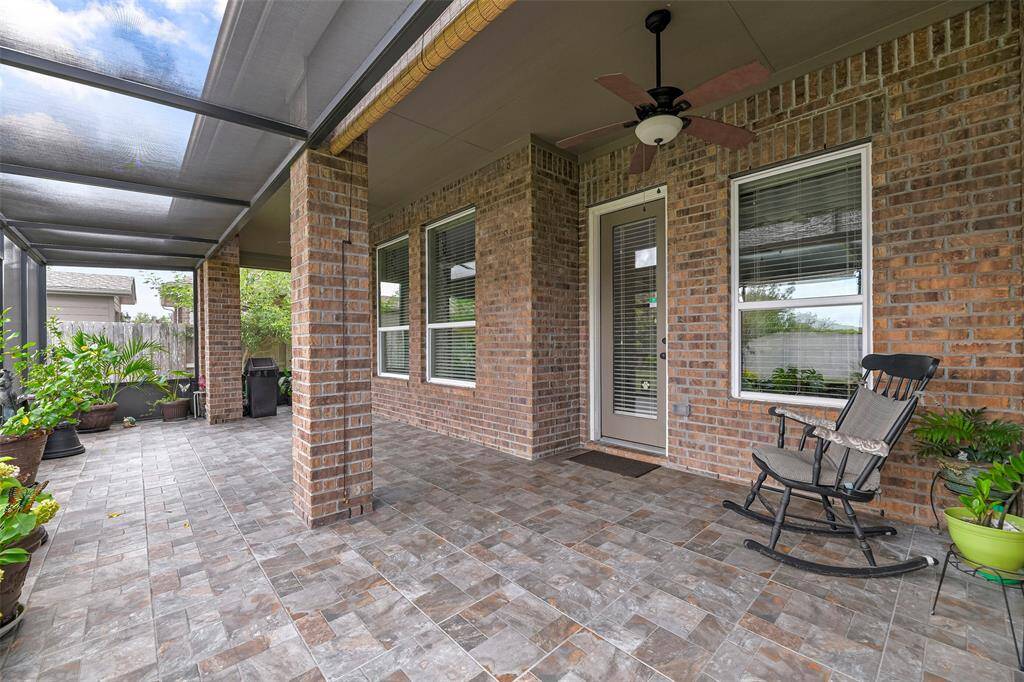
Step outdoors through a full panel glass door in the breakfast room to this impressive screened patio with full coverage along the line of the house and tile flooring extending out into the screened portion. It's a terrific greenhouse!
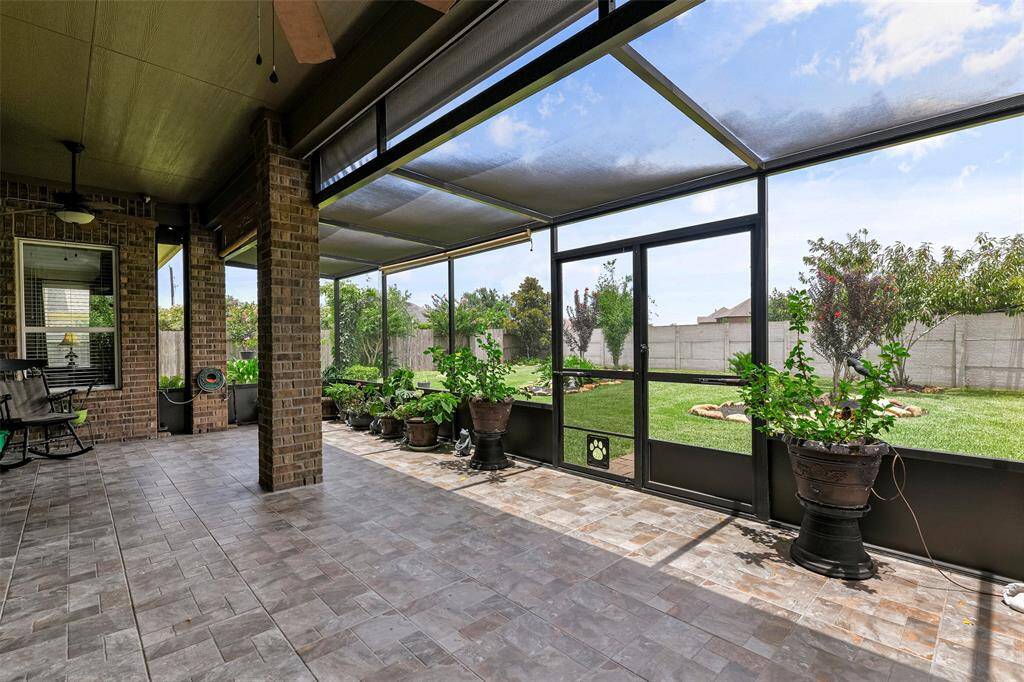
Step outdoors through a full panel glass door in the breakfast room to this impressive screened patio with full coverage along the line of the house and tile flooring extending out into the screened portion. It's a terrific greenhouse!
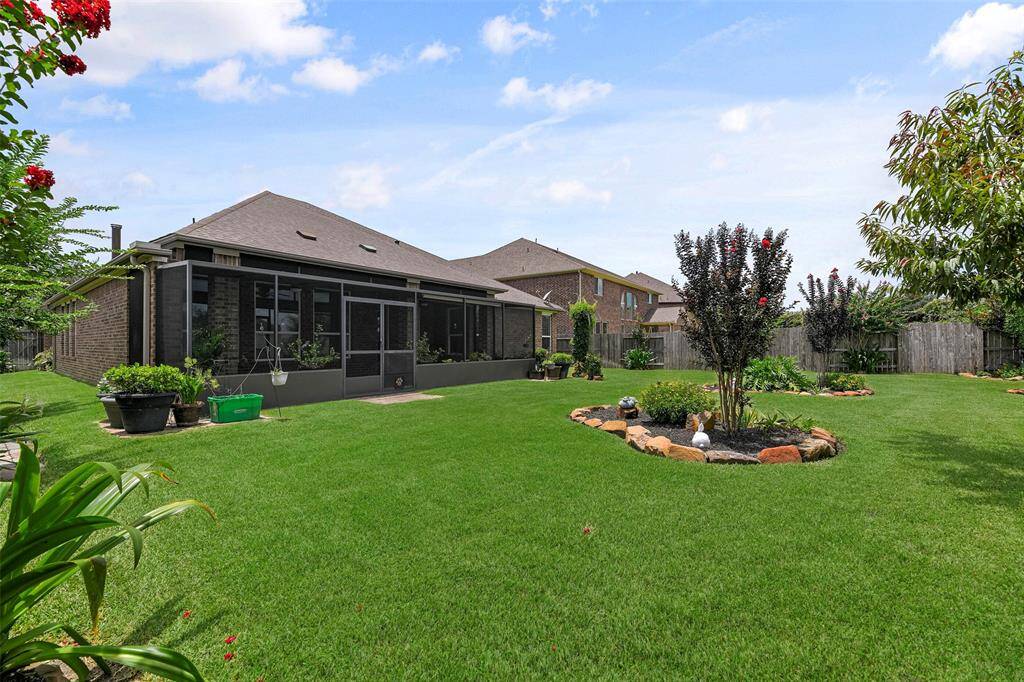
Beyond the screened patio, there's an extra spacious pool-sized fully fenced backyard dotted with mature landscaping maintained by an in-ground sprinkler system.
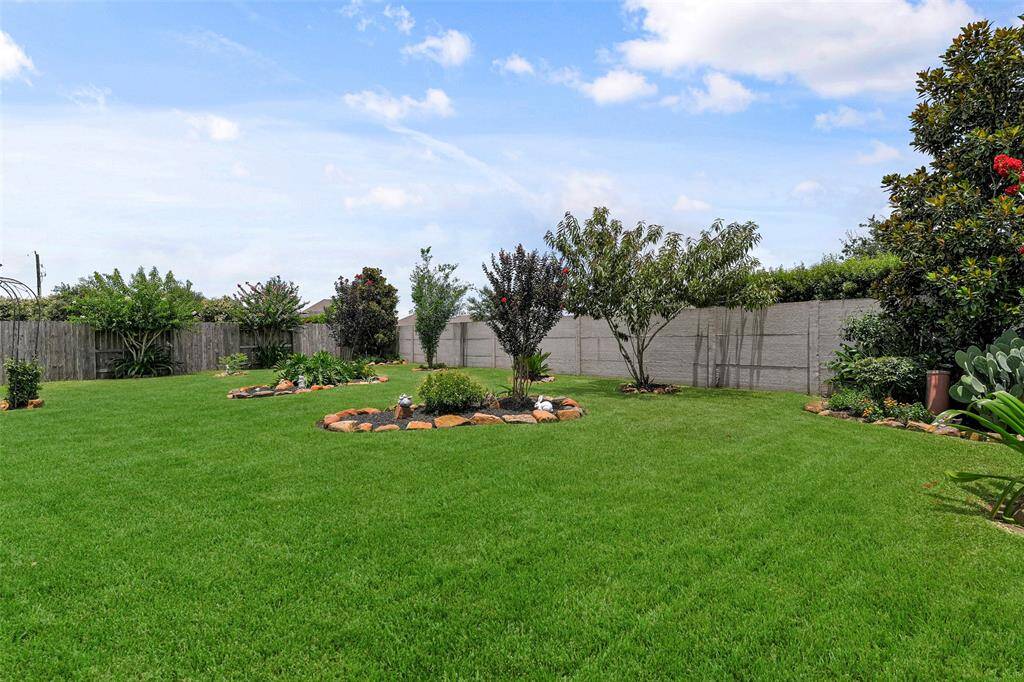
Beyond the screened patio, there's an extra spacious pool-sized fully fenced backyard dotted with mature landscaping maintained by an in-ground sprinkler system.
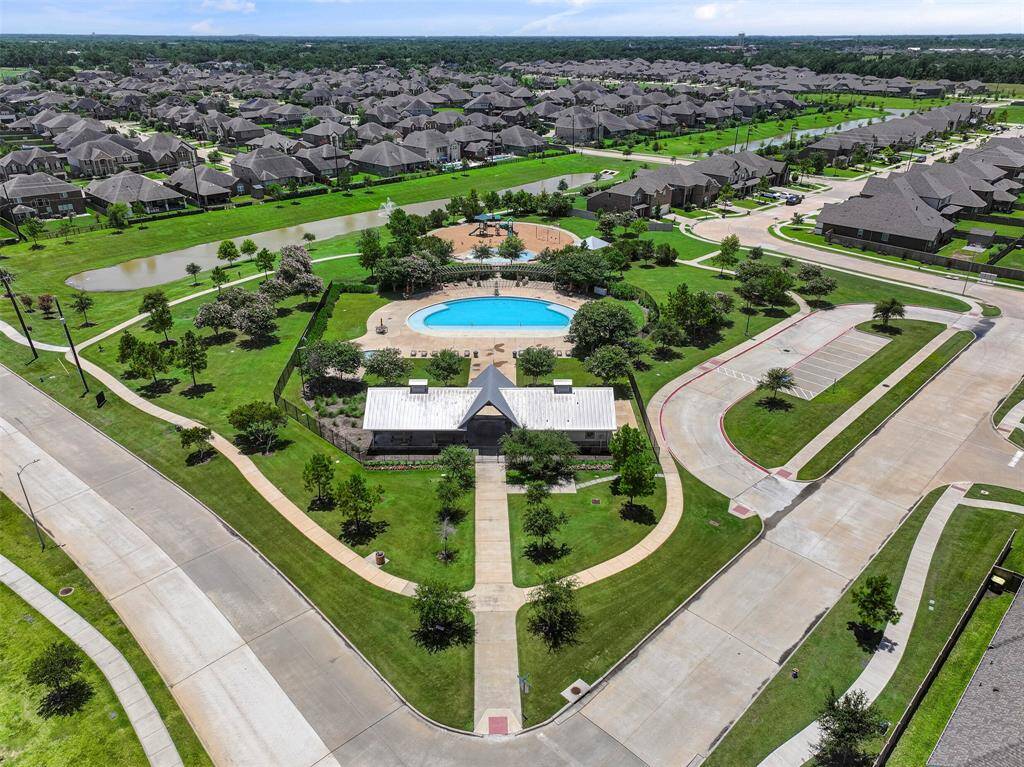
The master-planned Riverstone Ranch community boasts beautiful landscaping dotted with community lakes and walking trails, plus a Rec center with a pool, a well-maintained park, and a 2000 square-foot clubhouse that is available to rent exclusively by neighborhood homeowners.
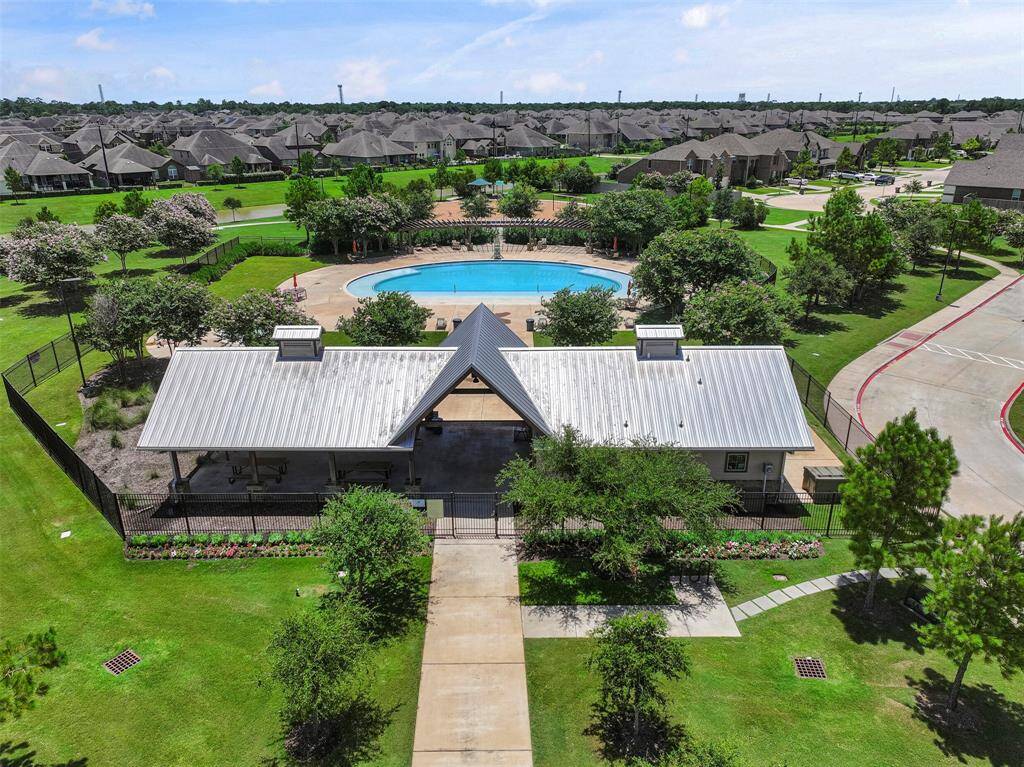
The master-planned Riverstone Ranch community boasts beautiful landscaping dotted with community lakes and walking trails, plus a Rec center with a pool, a well-maintained park, and a 2000 square-foot clubhouse that is available to rent exclusively by neighborhood homeowners.
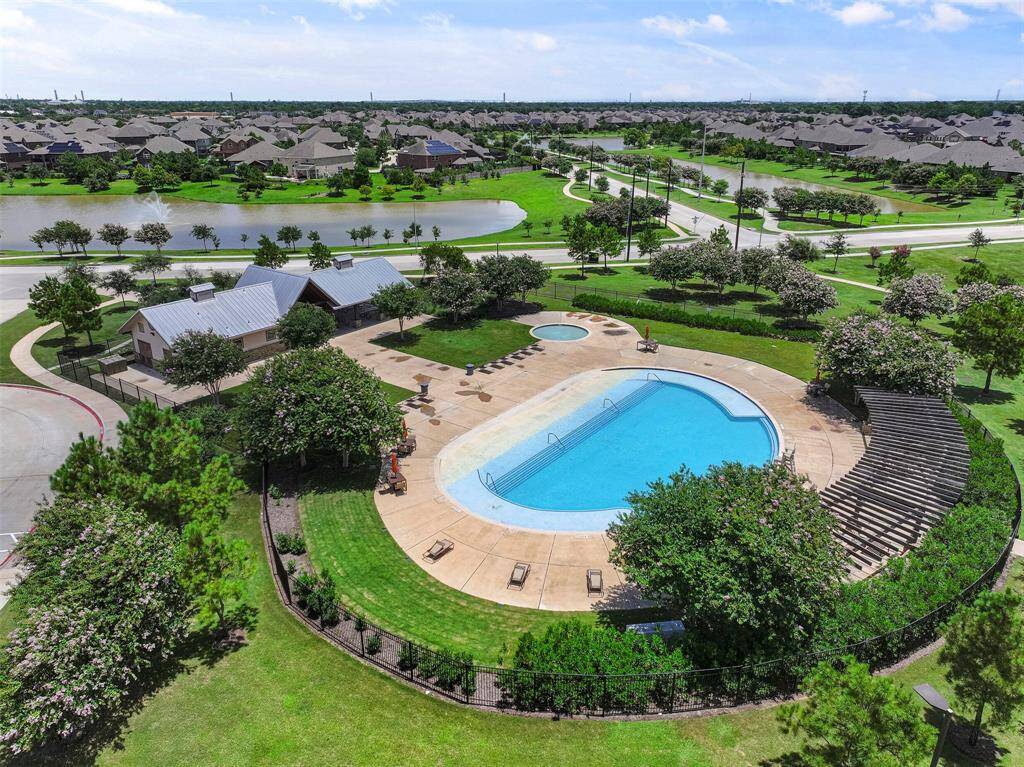
The master-planned Riverstone Ranch community boasts beautiful landscaping dotted with community lakes and walking trails, plus a Rec center with a pool, a well-maintained park, and a 2000 square-foot clubhouse that is available to rent exclusively by neighborhood homeowners.
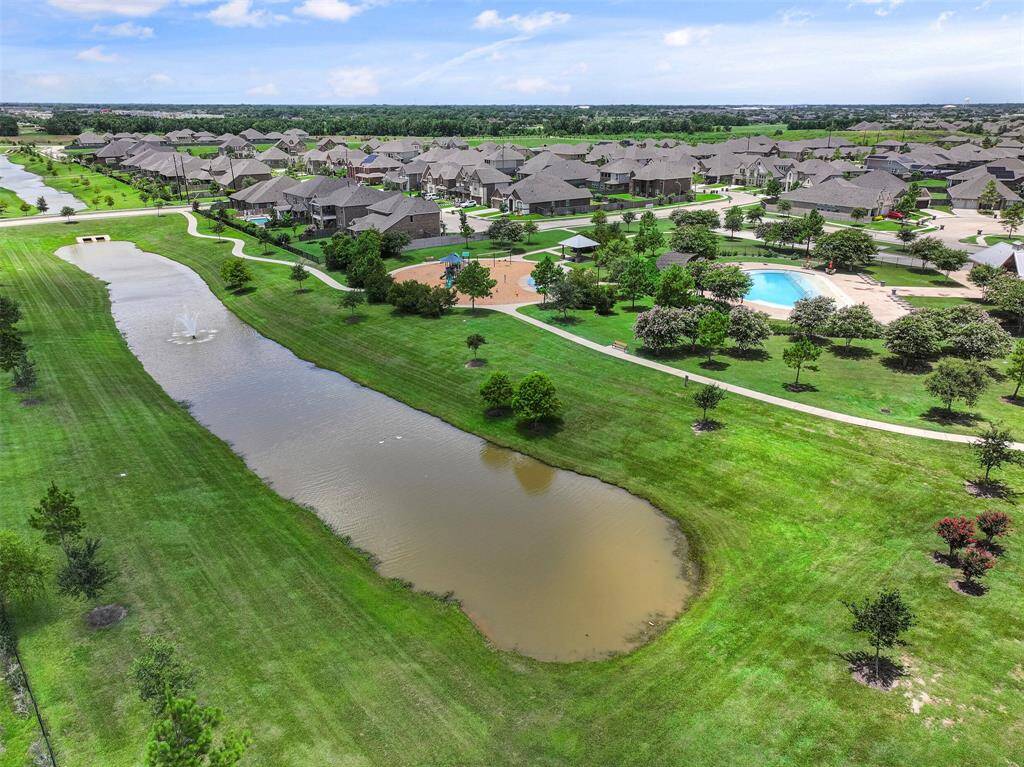
The master-planned Riverstone Ranch community boasts beautiful landscaping dotted with community lakes and walking trails, plus a Rec center with a pool, a well-maintained park, and a 2000 square-foot clubhouse that is available to rent exclusively by neighborhood homeowners.
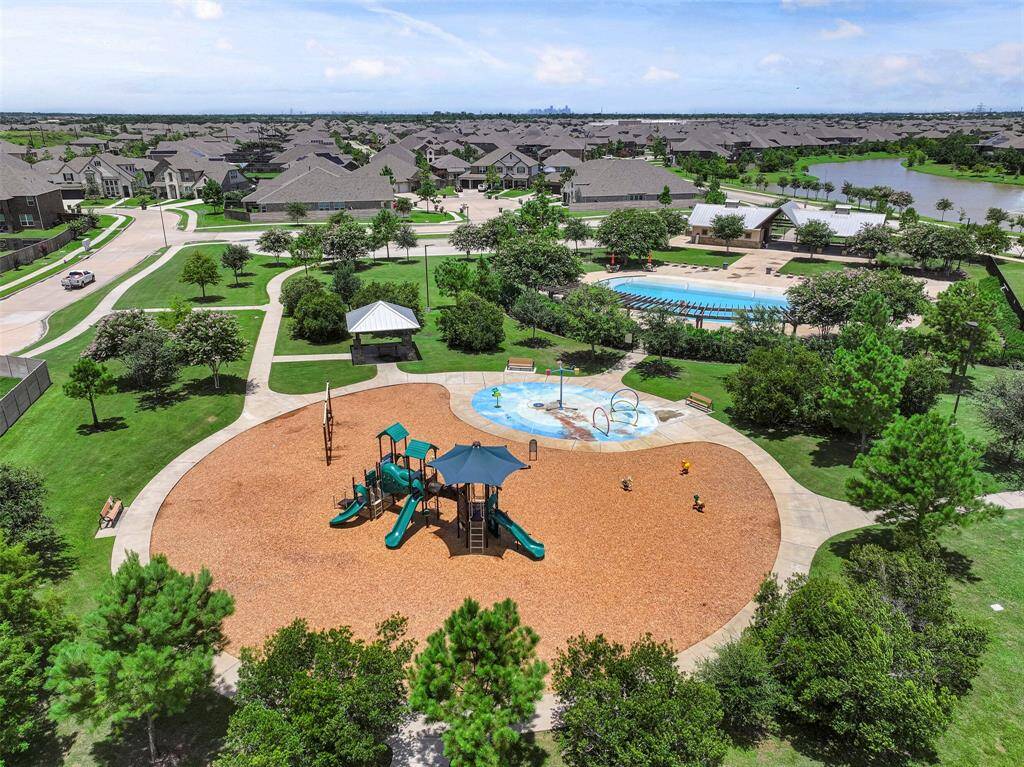
The master-planned Riverstone Ranch community boasts beautiful landscaping dotted with community lakes and walking trails, plus a Rec center with a pool, a well-maintained park, and a 2000 square-foot clubhouse that is available to rent exclusively by neighborhood homeowners.
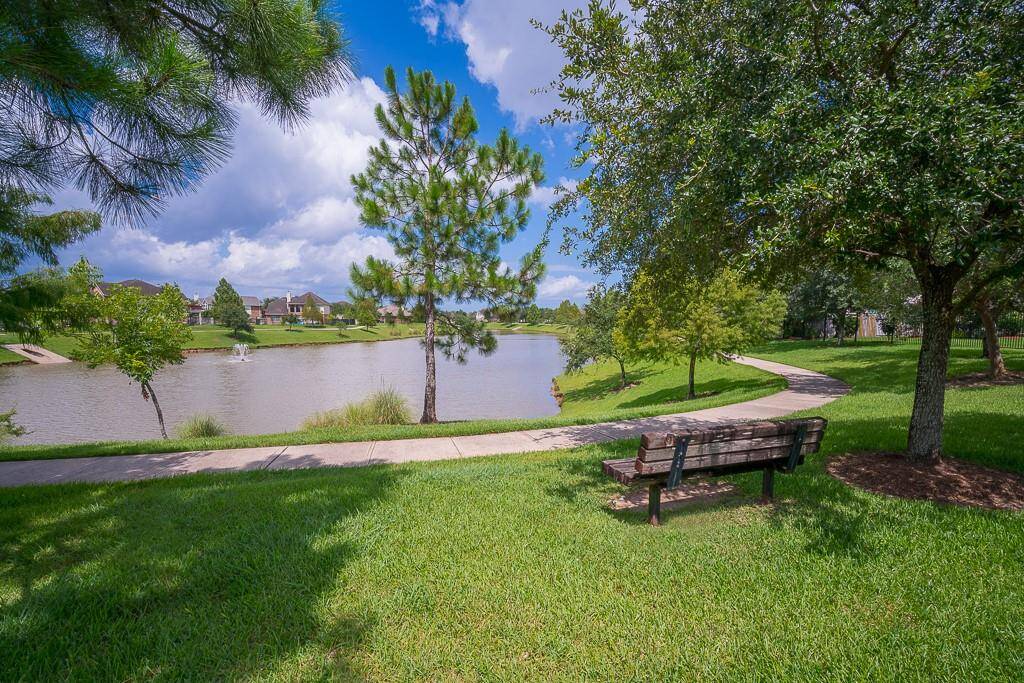
The master-planned Riverstone Ranch community boasts beautiful landscaping dotted with community lakes and walking trails, plus a Rec center with a pool, a well-maintained park, and a 2000 square-foot clubhouse that is available to rent exclusively by neighborhood homeowners.