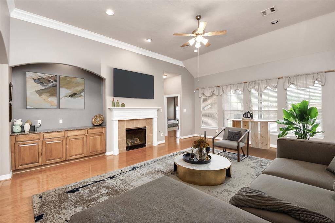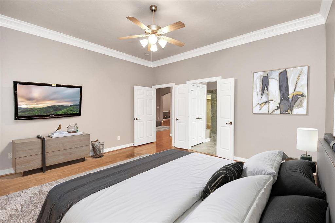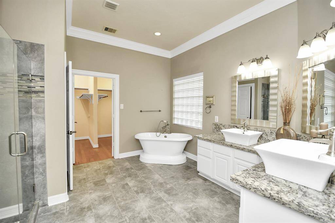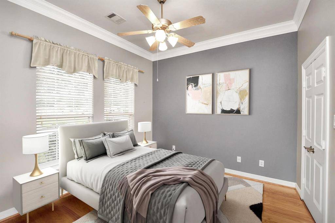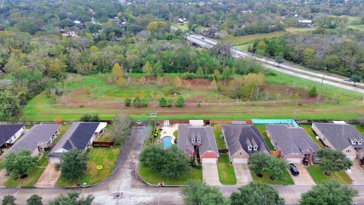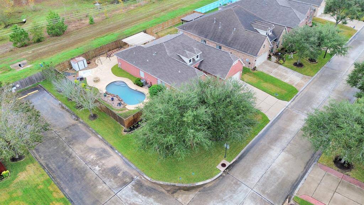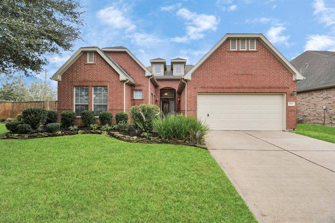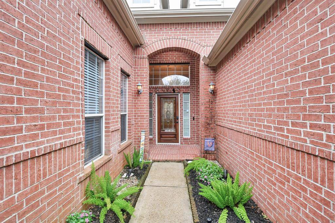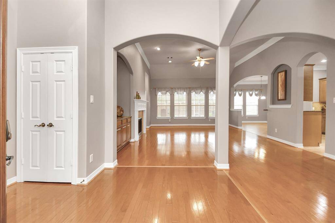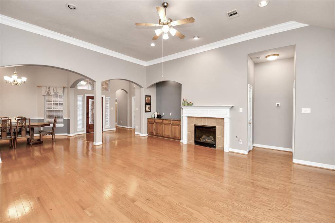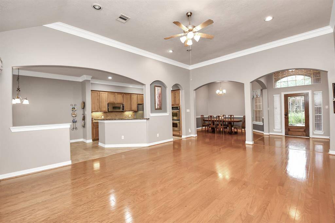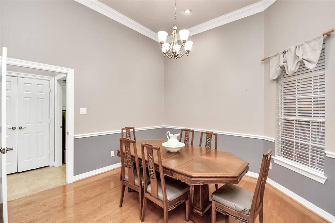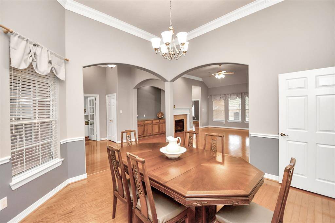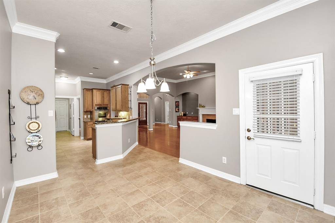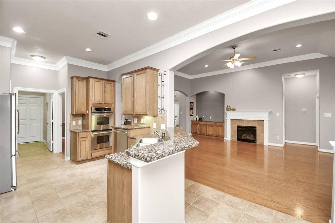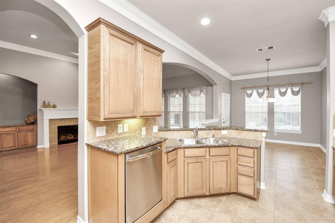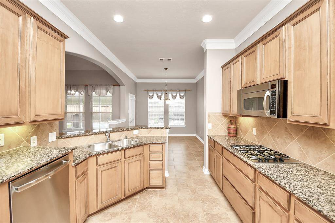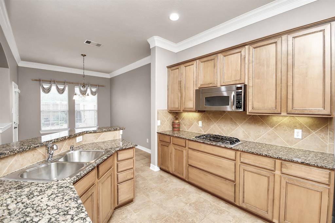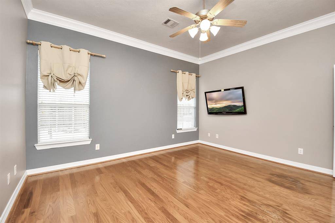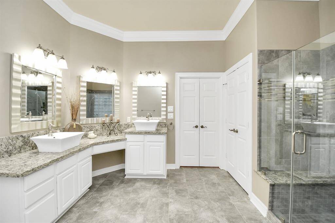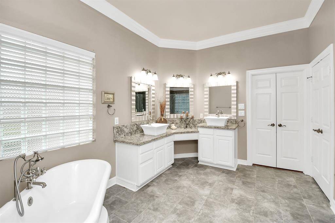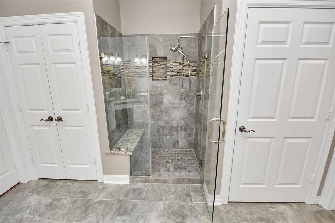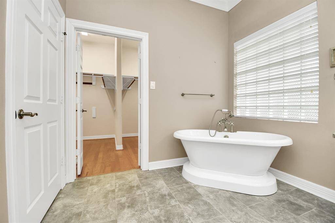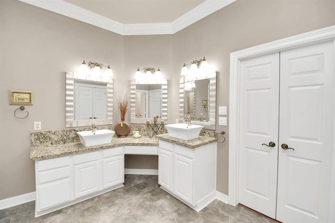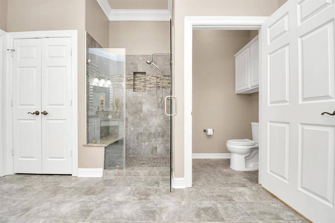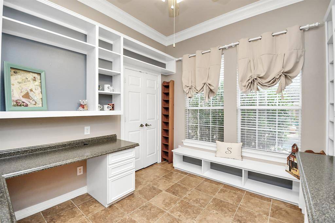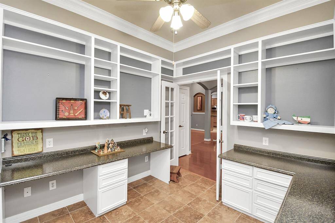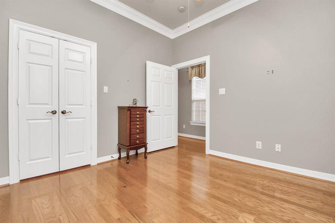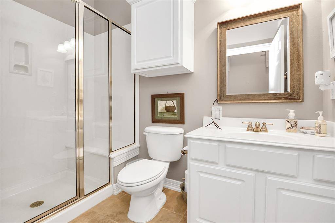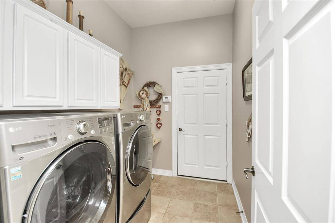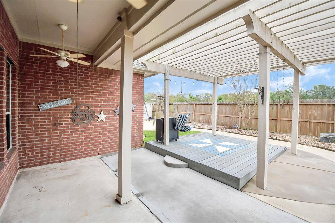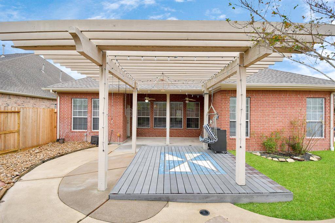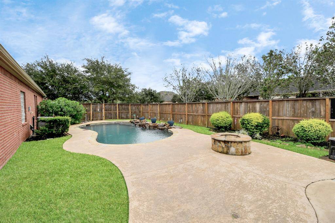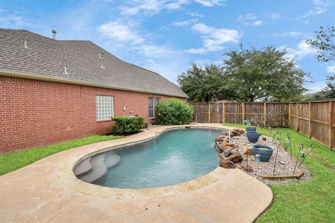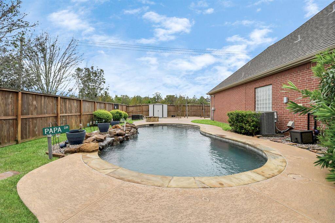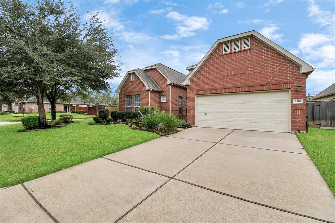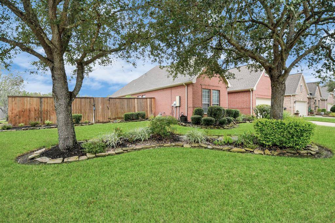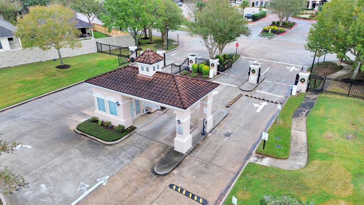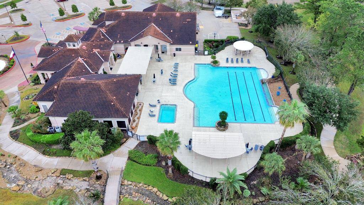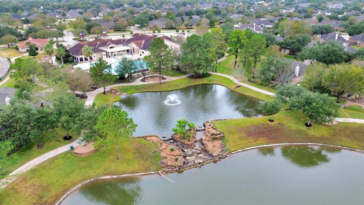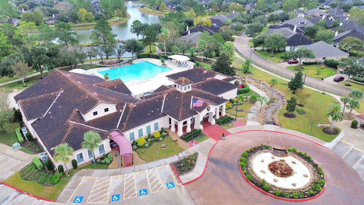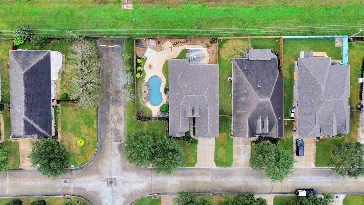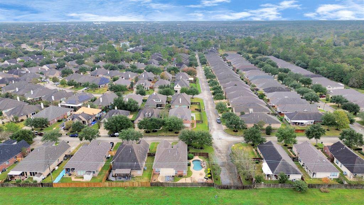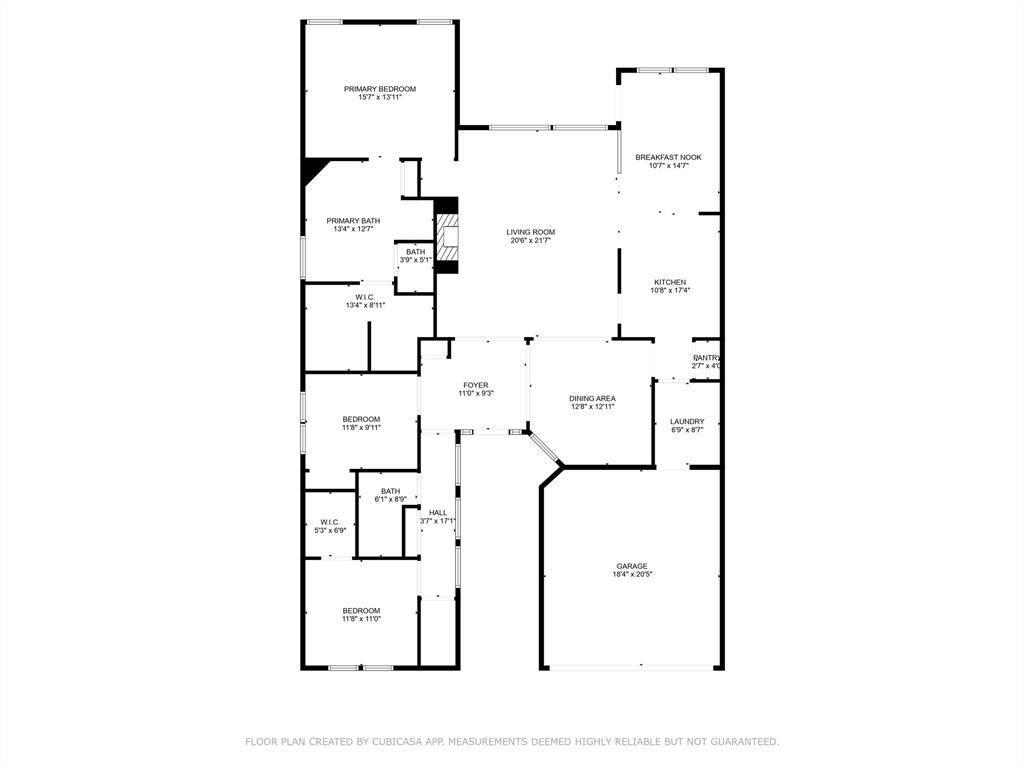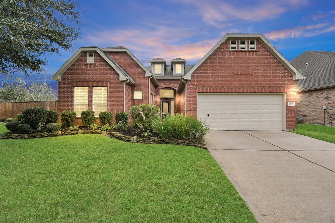2510 S. Venice Drive, Houston, Texas 77581
$410,000
3 Beds
2 Full Baths
Single-Family
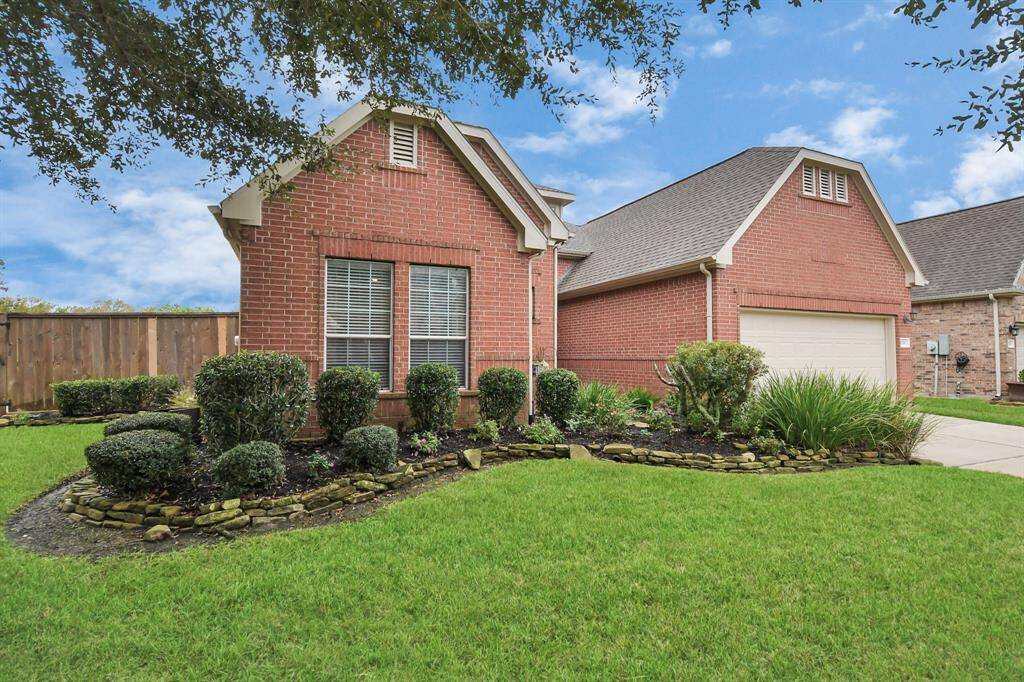

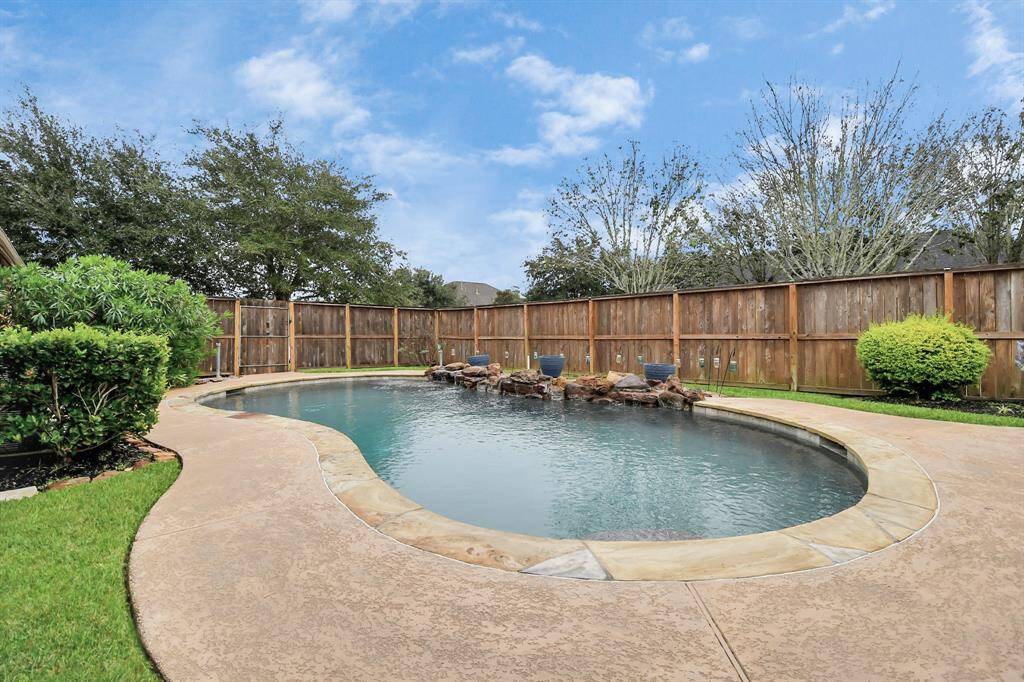
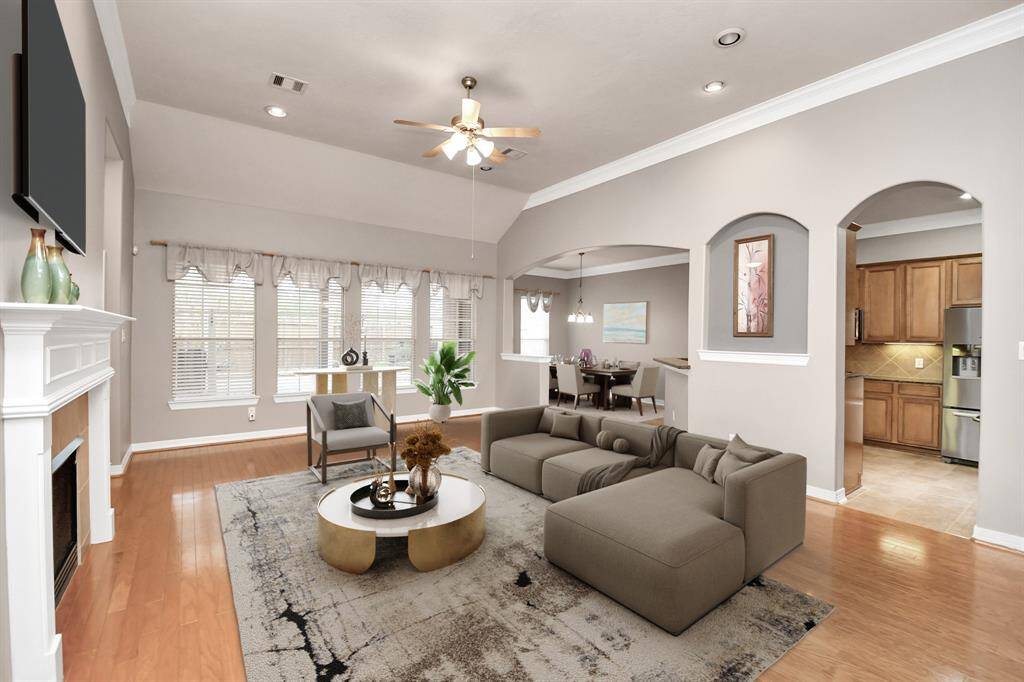
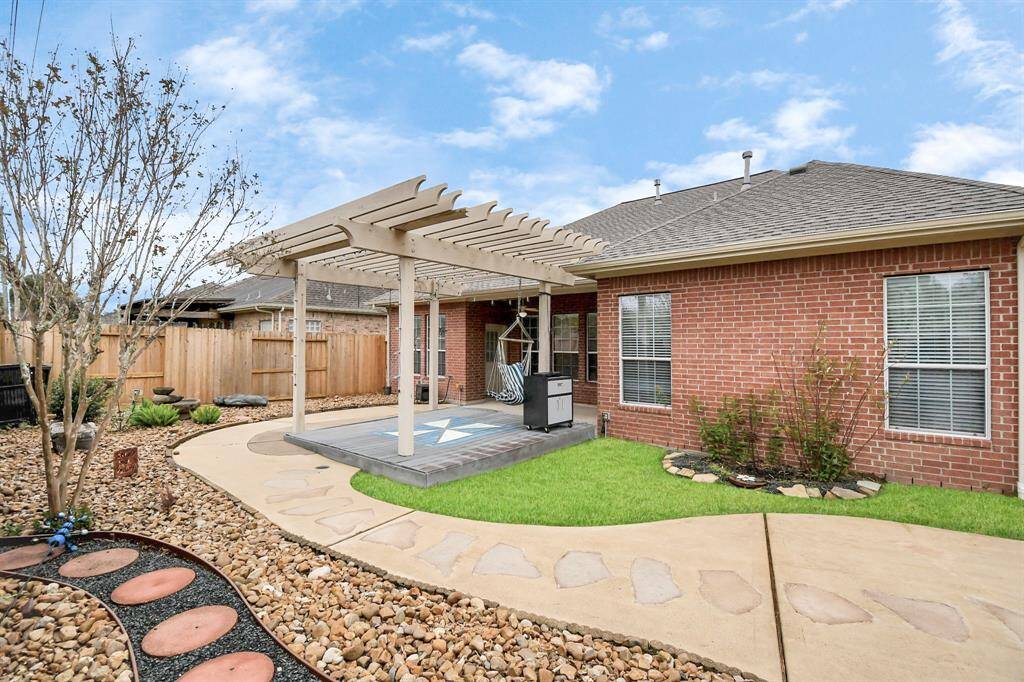
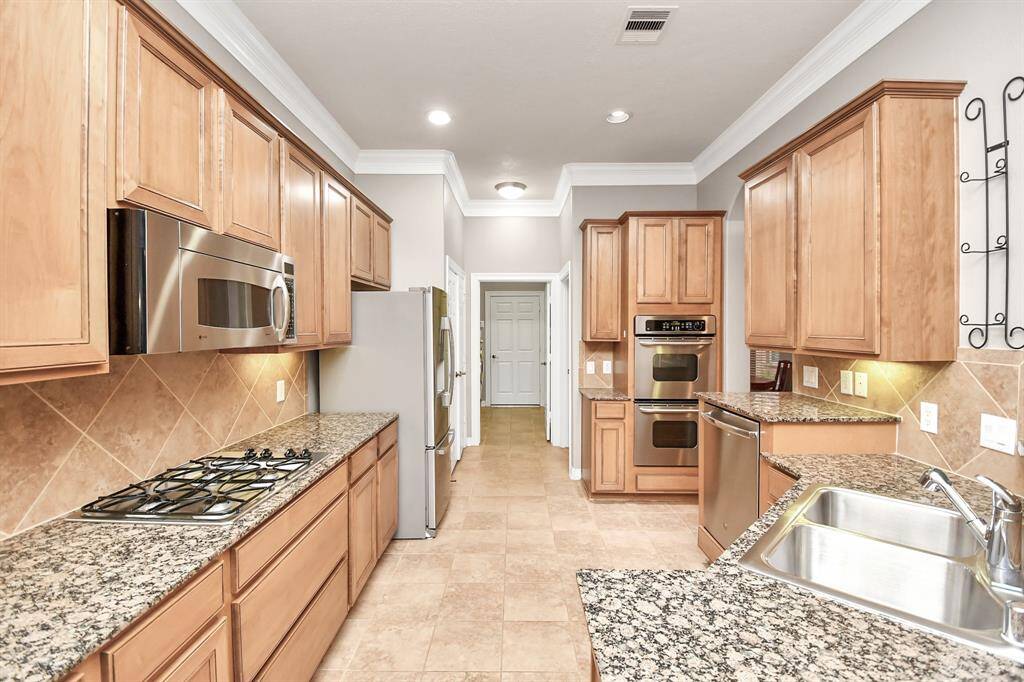
Request More Information
About 2510 S. Venice Drive
Stunning corner-lot home with a POOL in the 55+ COMMUNITY of BELLAVITA! Soaring 12ft ceilings enhance the living and dining areas. The kitchen features granite countertops, stainless steel appliances, a gas cooktop, double ovens, a raised dishwasher, and a French door refrigerator. The remodeled primary bath showcases a freestanding tub and dual sinks. NO CARPET—wood and tile floors throughout. One bedroom, currently used as an office, features custom built-in shelving and a desk. Ample storage, including a spacious walk-in closet in a secondary bedroom. Step outside to enjoy the 2015 pool, a pergola, and a fire pit—perfect for entertaining. Additional upgrades include an epoxy garage floor, fireplace, sprinkler, and alarm systems. Steps from the Harry Reed Audubon Trail. No back neighbors for ultimate privacy. Refrigerator, washer, and dryer included. This home is a must-see, offering modern amenities, charm, and an outdoor oasis. NEVER FLOODED, per owners.
Highlights
2510 S. Venice Drive
$410,000
Single-Family
2,208 Home Sq Ft
Houston 77581
3 Beds
2 Full Baths
8,951 Lot Sq Ft
General Description
Taxes & Fees
Tax ID
127-343-001-0013
Tax Rate
2.5113%
Taxes w/o Exemption/Yr
$8,714 / 2023
Maint Fee
Yes / $290 Monthly
Maintenance Includes
Clubhouse, Grounds, Limited Access Gates, Recreational Facilities
Room/Lot Size
Living
16x22
Dining
13x13
Kitchen
11x16
Breakfast
15x10
1st Bed
11x15
2nd Bed
10X11
3rd Bed
11X11
Interior Features
Fireplace
1
Floors
Engineered Wood, Tile
Countertop
granite
Heating
Central Gas
Cooling
Central Electric
Connections
Electric Dryer Connections, Gas Dryer Connections, Washer Connections
Bedrooms
2 Bedrooms Down, Primary Bed - 1st Floor
Dishwasher
Yes
Range
Yes
Disposal
Yes
Microwave
Yes
Oven
Double Oven
Interior
Alarm System - Owned, Crown Molding, Dryer Included, High Ceiling, Refrigerator Included, Washer Included, Window Coverings
Loft
Maybe
Exterior Features
Foundation
Slab
Roof
Composition
Exterior Type
Brick
Water Sewer
Public Sewer, Public Water
Exterior
Back Yard, Back Yard Fenced, Covered Patio/Deck, Exterior Gas Connection, Patio/Deck, Porch, Private Driveway, Side Yard, Sprinkler System, Storage Shed
Private Pool
Yes
Area Pool
Yes
Lot Description
Corner, Subdivision Lot
New Construction
No
Front Door
East
Listing Firm
Schools (CLEARC - 9 - Clear Creek)
| Name | Grade | Great School Ranking |
|---|---|---|
| Weber Elem | Elementary | 9 of 10 |
| Westbrook Intermediate | Middle | 8 of 10 |
| Clear Brook High | High | 7 of 10 |
School information is generated by the most current available data we have. However, as school boundary maps can change, and schools can get too crowded (whereby students zoned to a school may not be able to attend in a given year if they are not registered in time), you need to independently verify and confirm enrollment and all related information directly with the school.

