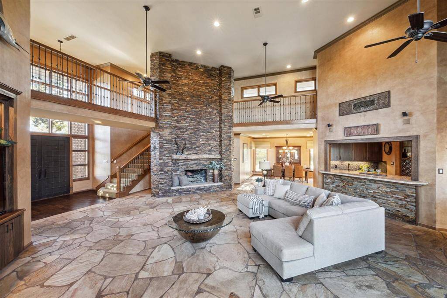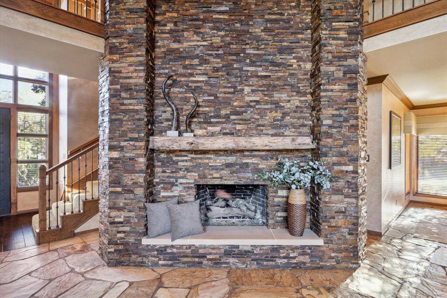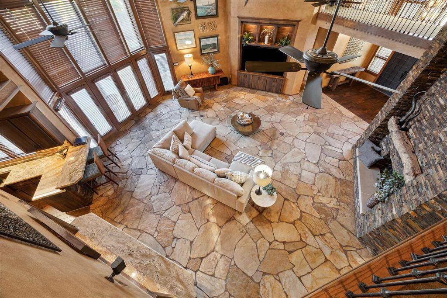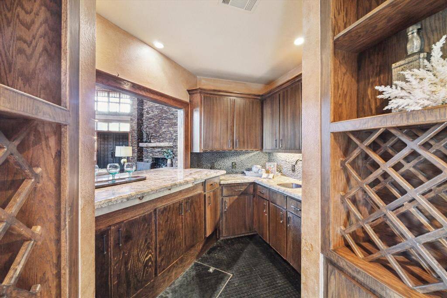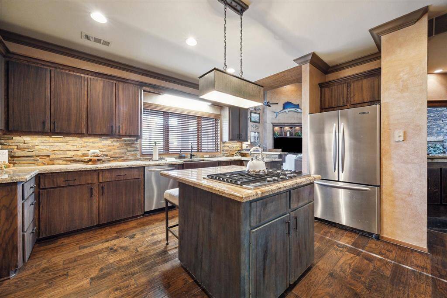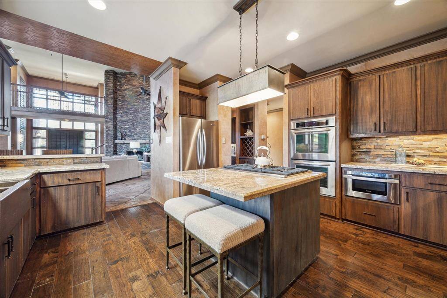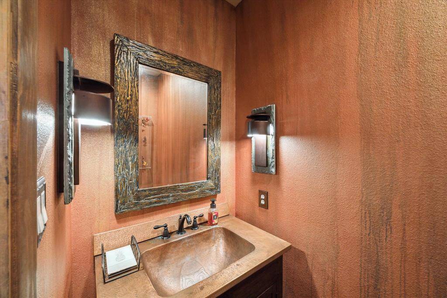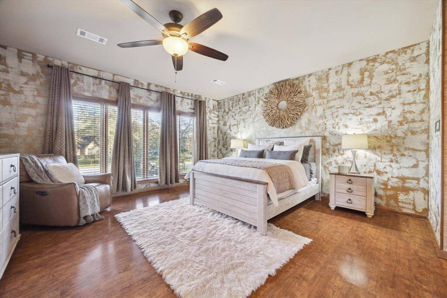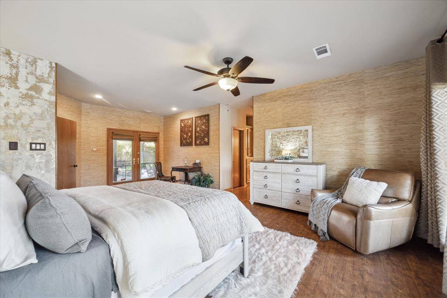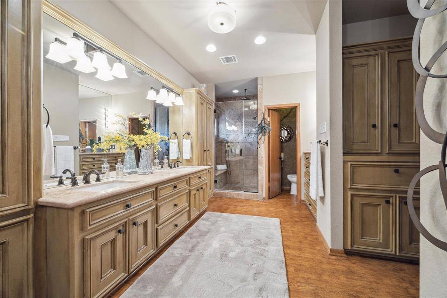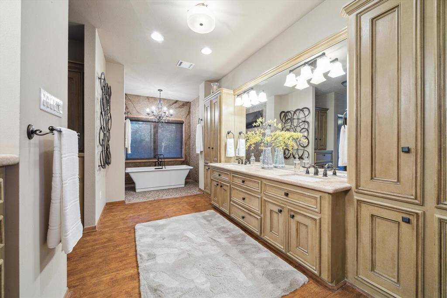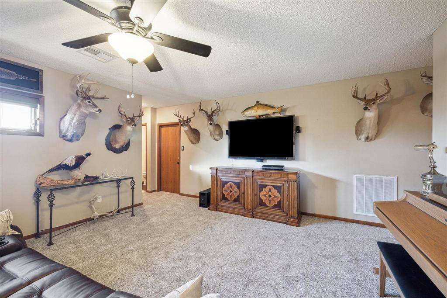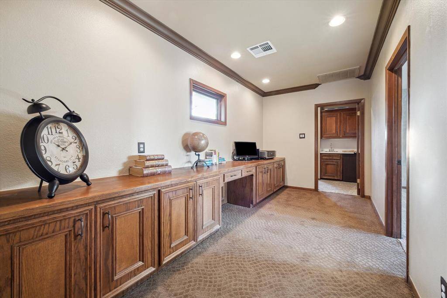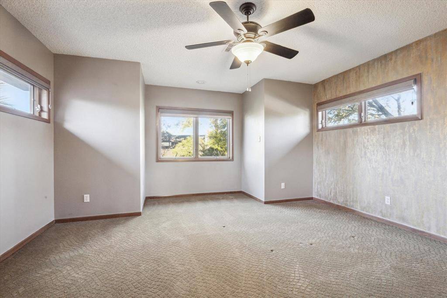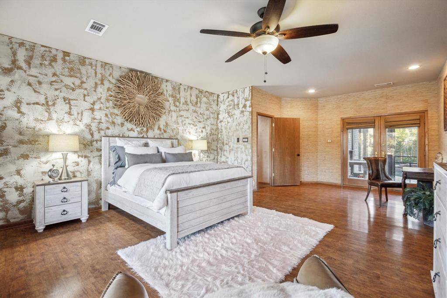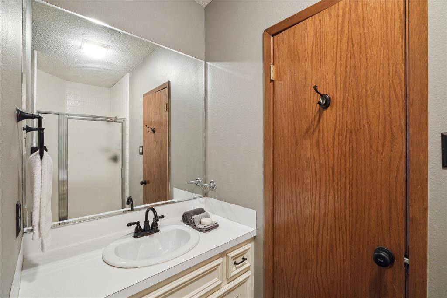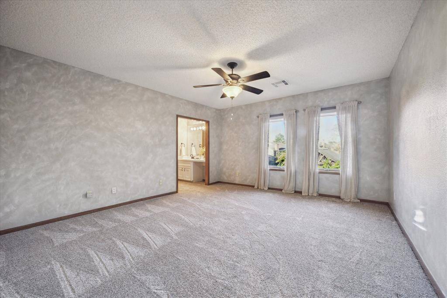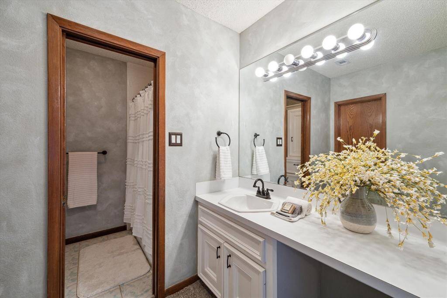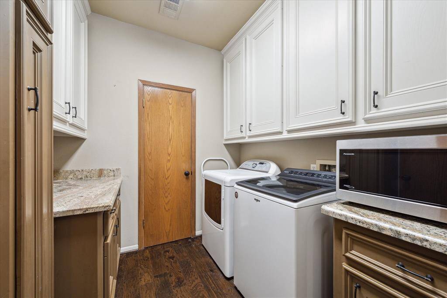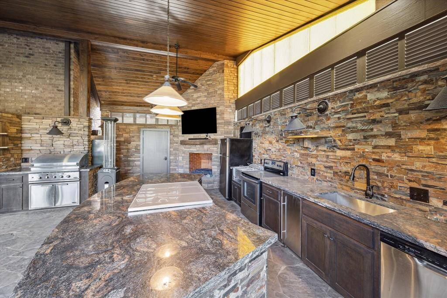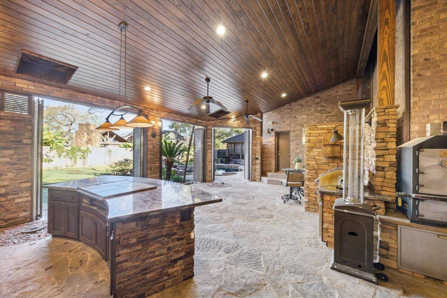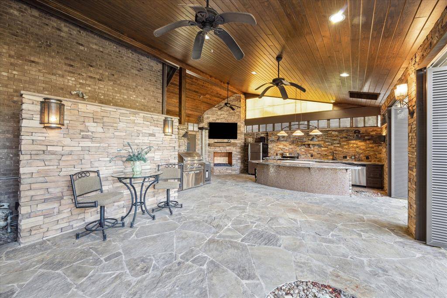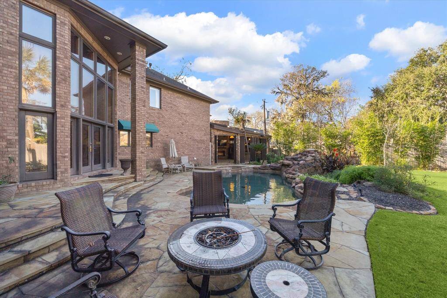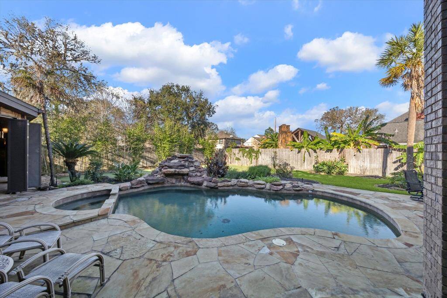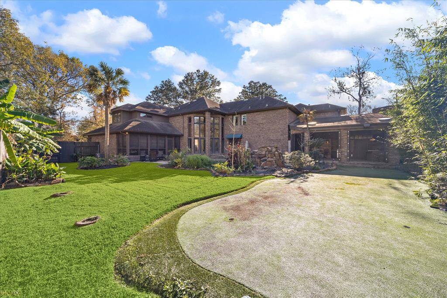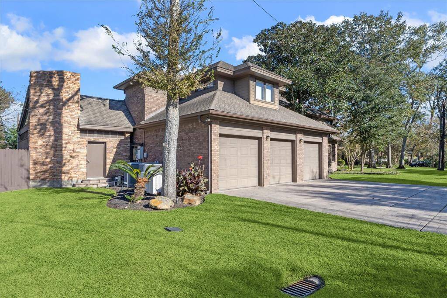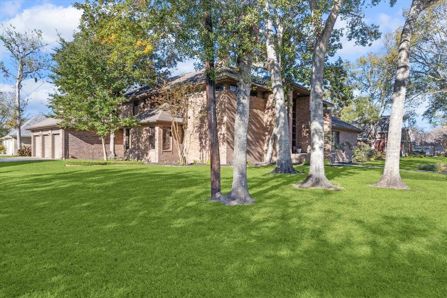2614 Rip Van Winkle Drive, Houston, Texas 77581
$975,000
4 Beds
3 Full / 3 Half Baths
Single-Family
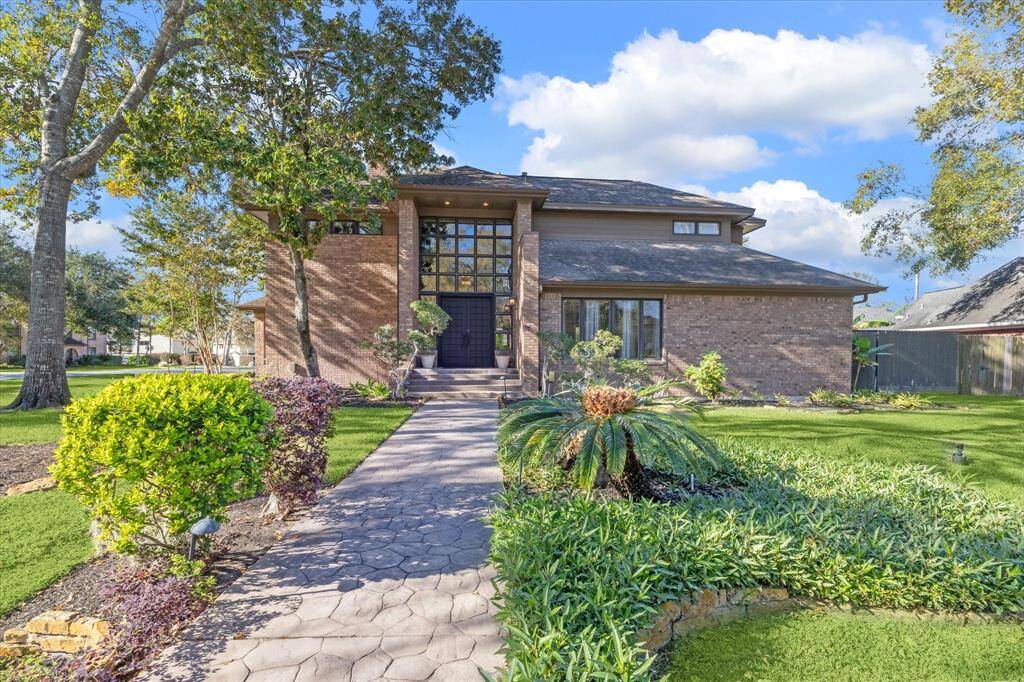

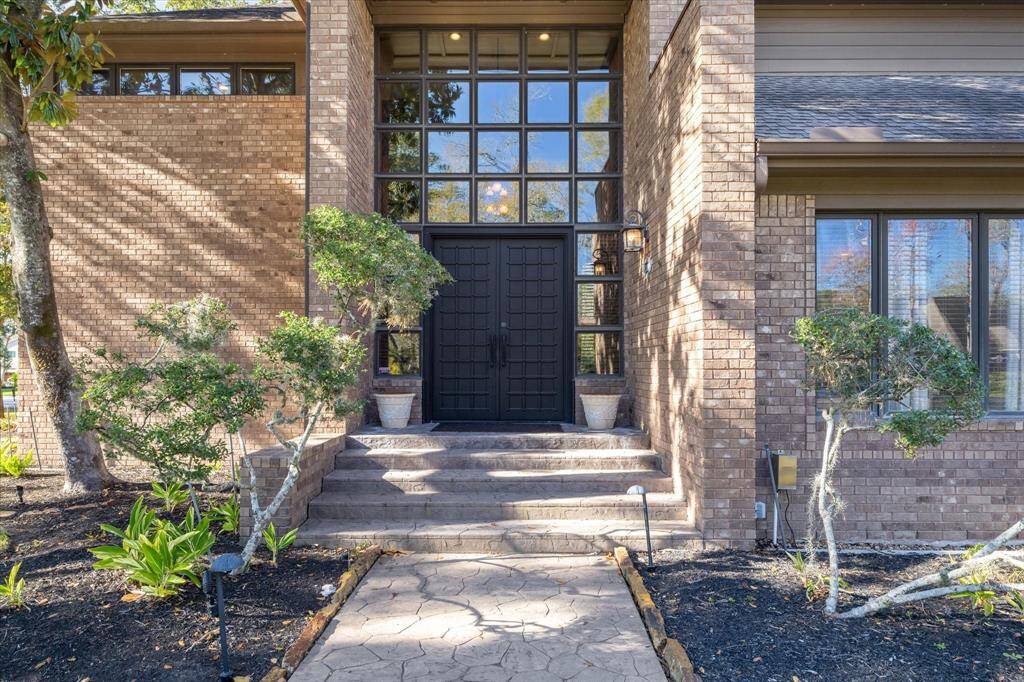
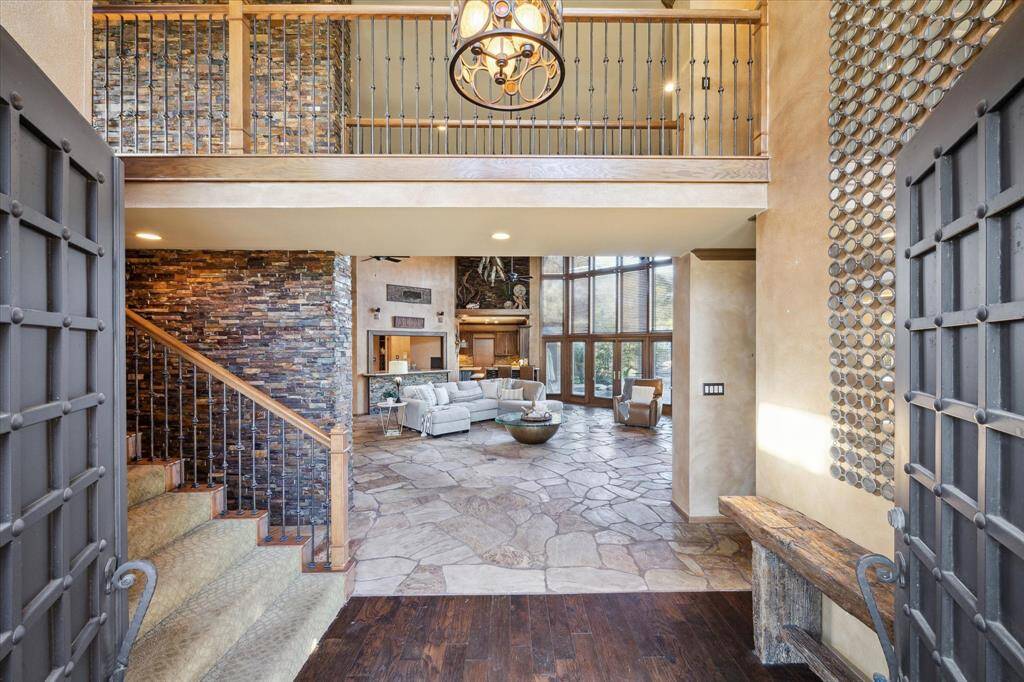
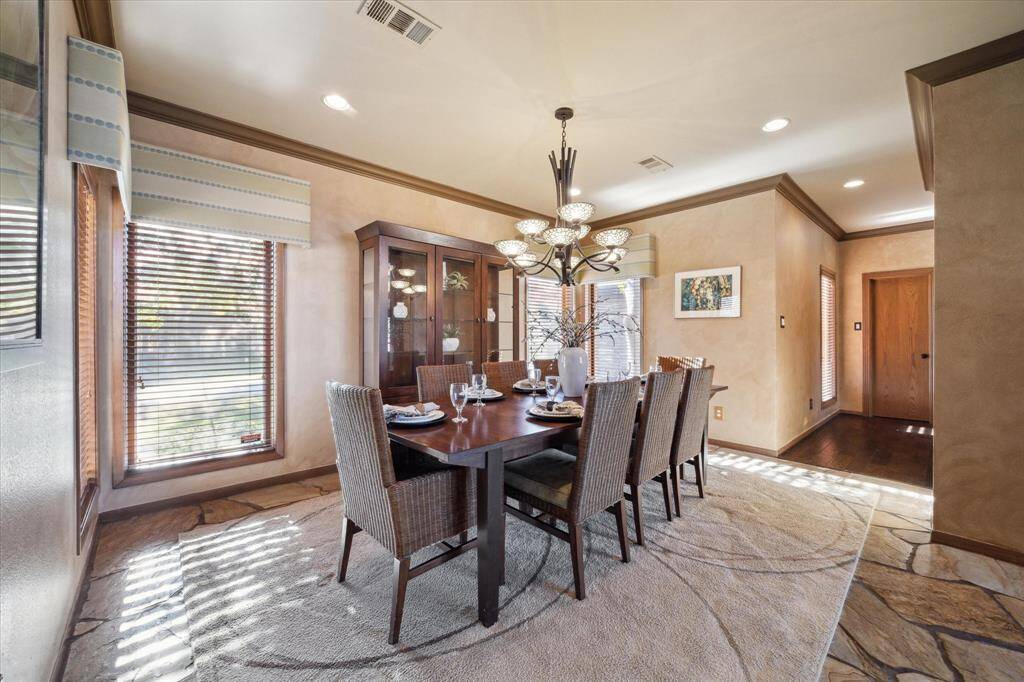
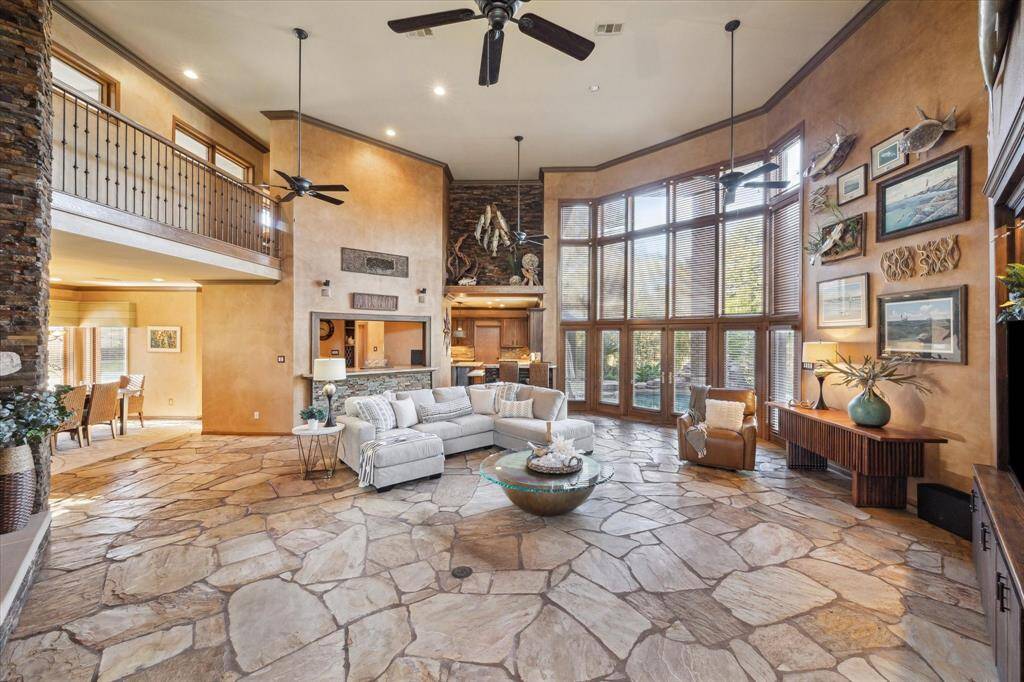
Request More Information
About 2614 Rip Van Winkle Drive
Experience luxury living in the sought-after Sleepy Hollow neighborhood with this stunning home built on 108 piers. Featuring 4 bedrooms, 3 full baths, 3 half baths, and a full-house generator, this property is designed for comfort and style. Inside the 10-foot double doors, enjoy an expansive living room with soaring ceilings, a stone fireplace, and a wet bar with a hammered copper sink. The gourmet kitchen includes a 5-burner gas cooktop, granite countertops, double KitchenAid ovens, a hammered copper sink, and a walk-in pantry. The primary suite offers a spa-like bath with a soaking tub, dual sinks, and ample storage. Upstairs, find a study nook and two additional bedrooms, while a fourth bedroom with a private entrance is located above the 3-car garage. The outdoor space is an entertainer’s dream with a fully equipped kitchen, fireplace, heated gunite pool, spa, 7-hole putting green, and terraced flagstone steps. Schedule your tour today!
Highlights
2614 Rip Van Winkle Drive
$975,000
Single-Family
5,000 Home Sq Ft
Houston 77581
4 Beds
3 Full / 3 Half Baths
18,561 Lot Sq Ft
General Description
Taxes & Fees
Tax ID
76210140000
Tax Rate
2.2214%
Taxes w/o Exemption/Yr
$13,977 / 2024
Maint Fee
No
Room/Lot Size
Dining
15 X 13
Kitchen
15 X 14
1st Bed
24 X 15
3rd Bed
15 X 14
4th Bed
19 X 15
5th Bed
15 X 15
Interior Features
Fireplace
2
Floors
Carpet, Engineered Wood, Laminate, Stone
Countertop
Granite
Heating
Central Gas
Cooling
Central Electric
Connections
Electric Dryer Connections, Gas Dryer Connections, Washer Connections
Bedrooms
1 Bedroom Up, Primary Bed - 1st Floor
Dishwasher
Yes
Range
Yes
Disposal
Yes
Microwave
Yes
Oven
Double Oven, Electric Oven
Energy Feature
Attic Vents, Ceiling Fans, Digital Program Thermostat, Generator, High-Efficiency HVAC, Insulated/Low-E windows
Interior
High Ceiling, Refrigerator Included, Spa/Hot Tub, Wet Bar, Window Coverings
Loft
Maybe
Exterior Features
Foundation
Pier & Beam
Roof
Composition
Exterior Type
Brick, Cement Board
Water Sewer
Public Sewer, Public Water
Exterior
Back Yard Fenced, Outdoor Fireplace, Outdoor Kitchen, Spa/Hot Tub, Sprinkler System
Private Pool
Yes
Area Pool
No
Lot Description
Cleared, Corner
New Construction
No
Front Door
East
Listing Firm
Schools (PEARLA - 42 - Pearland)
| Name | Grade | Great School Ranking |
|---|---|---|
| Shadycrest Elem | Elementary | 8 of 10 |
| Alexander/Pearland J H East | Middle | 8 of 10 |
| Pearland High | High | 7 of 10 |
School information is generated by the most current available data we have. However, as school boundary maps can change, and schools can get too crowded (whereby students zoned to a school may not be able to attend in a given year if they are not registered in time), you need to independently verify and confirm enrollment and all related information directly with the school.

