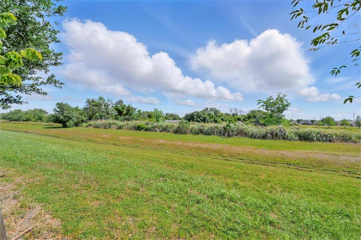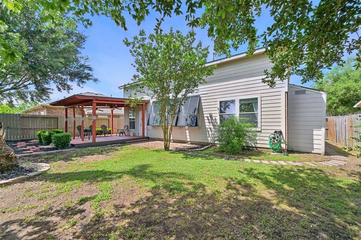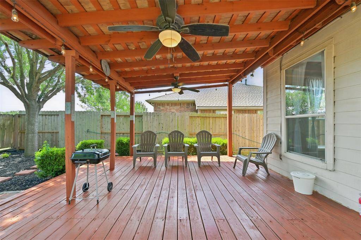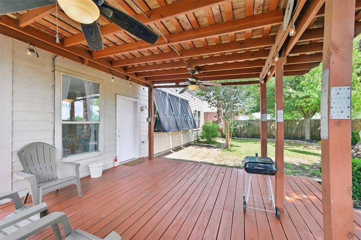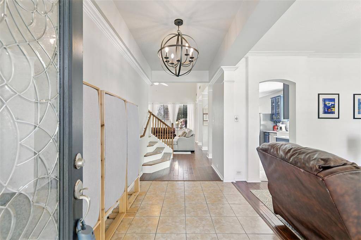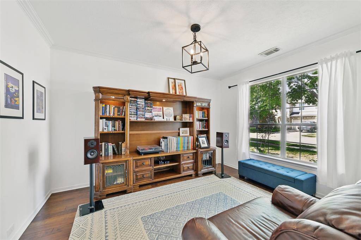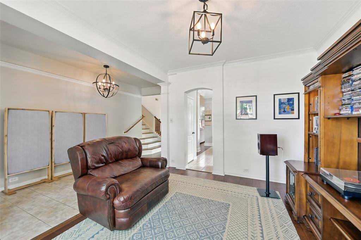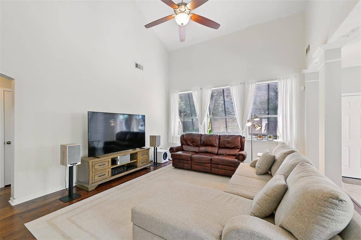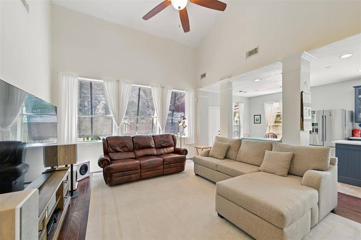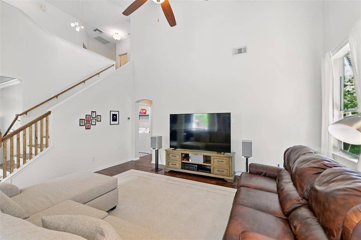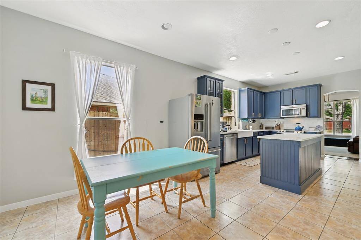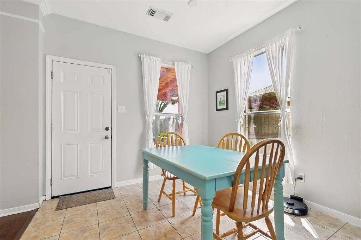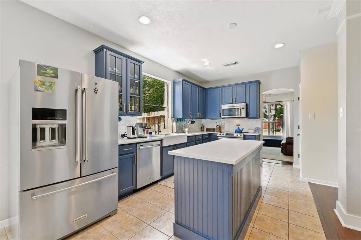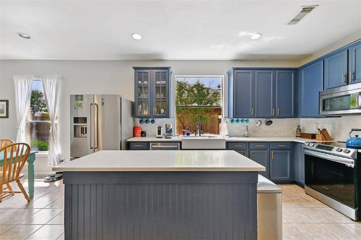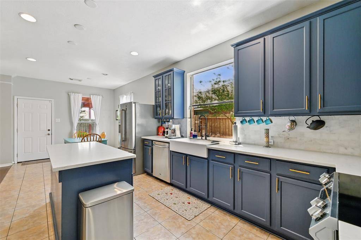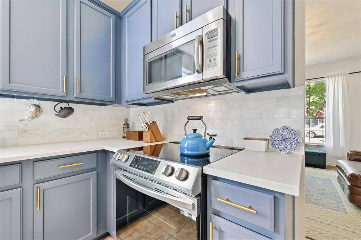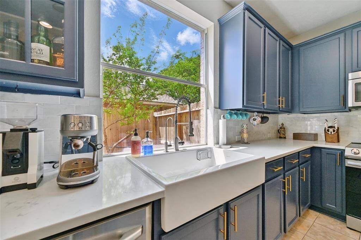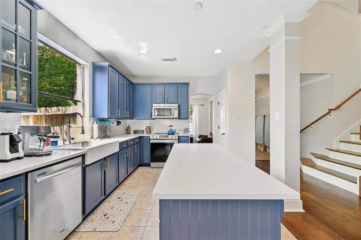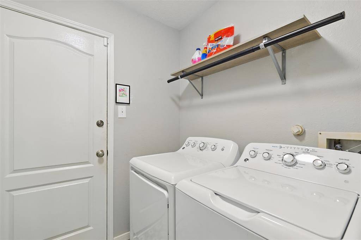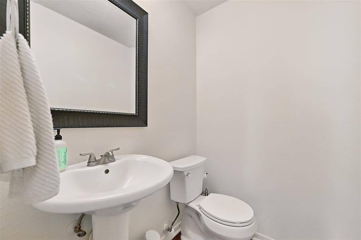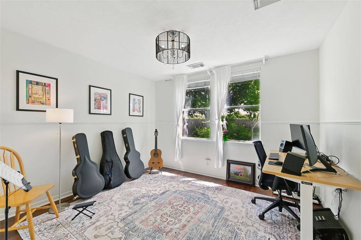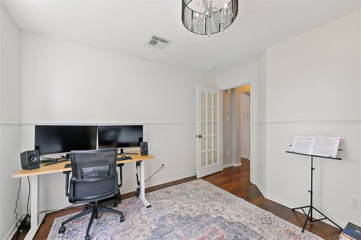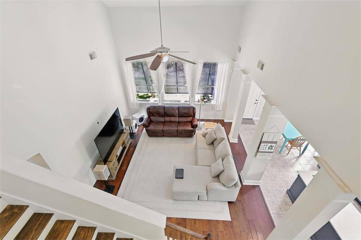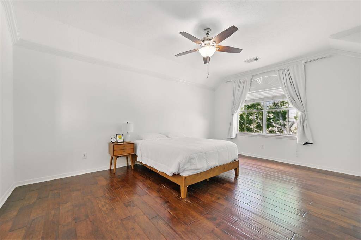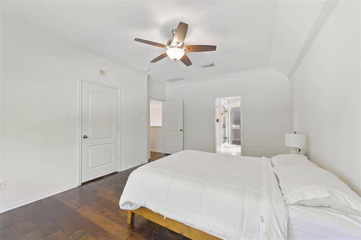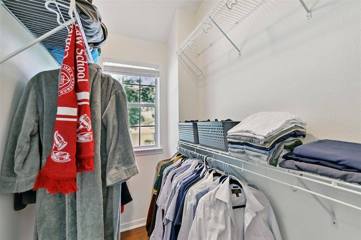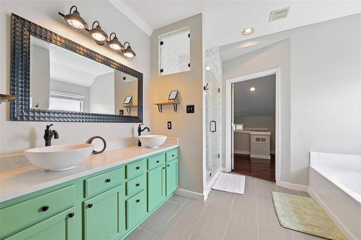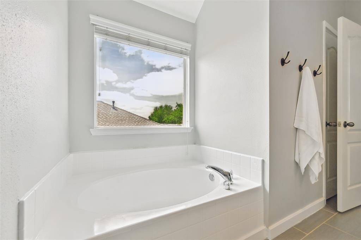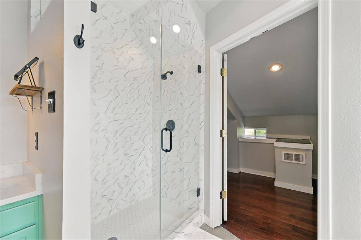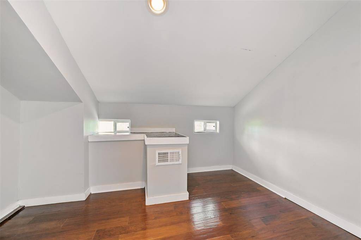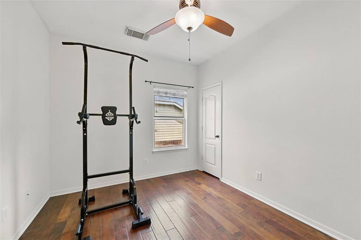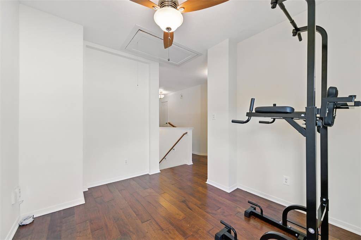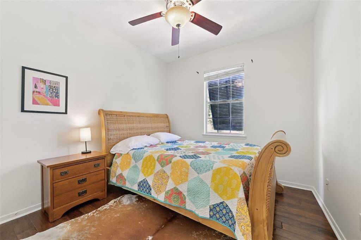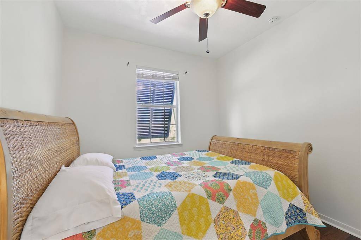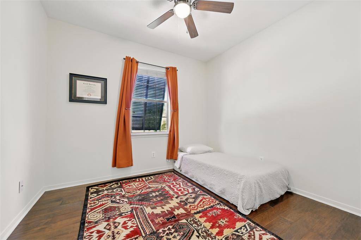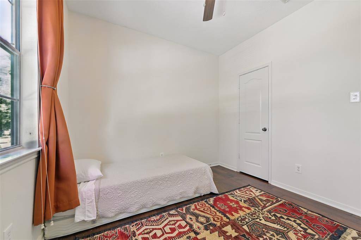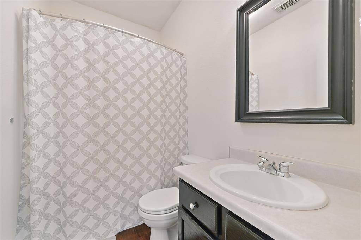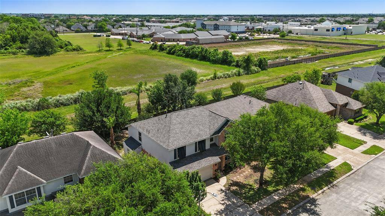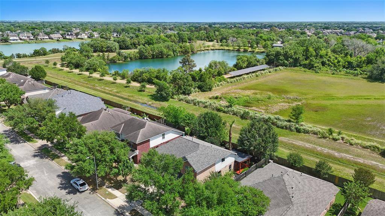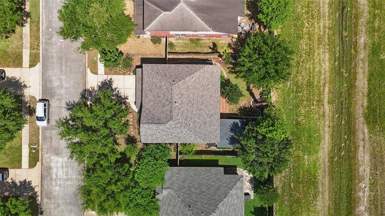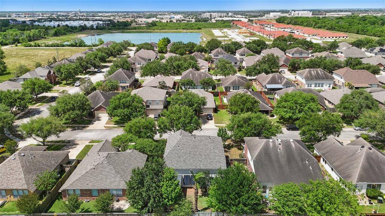2705 Sandal Walk, Houston, Texas 77584
$377,777
3 Beds
2 Full / 1 Half Baths
Single-Family
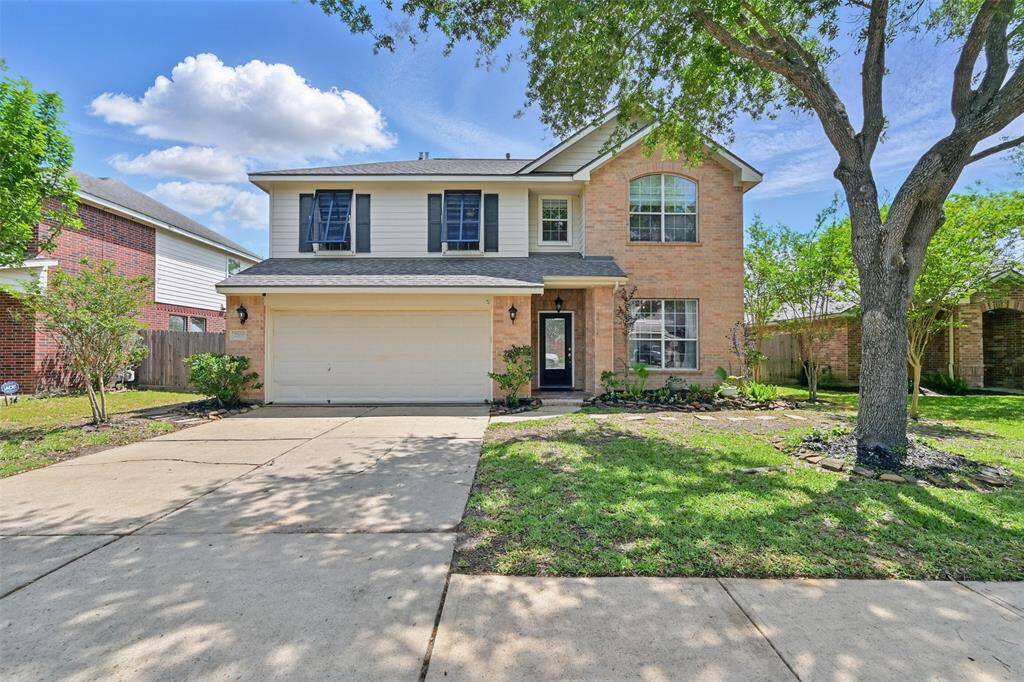

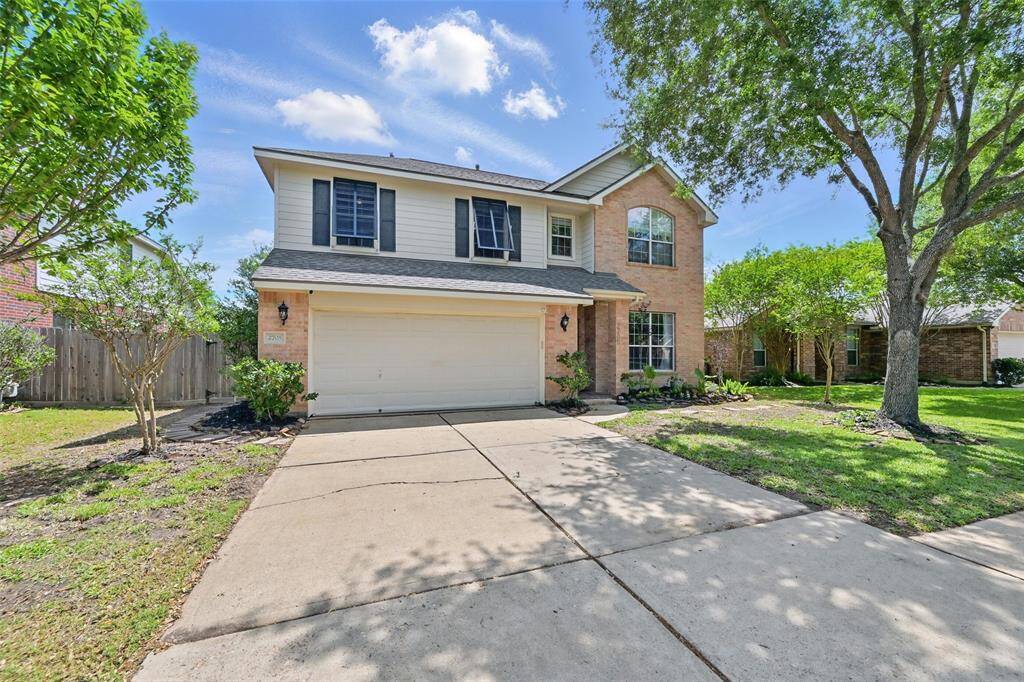
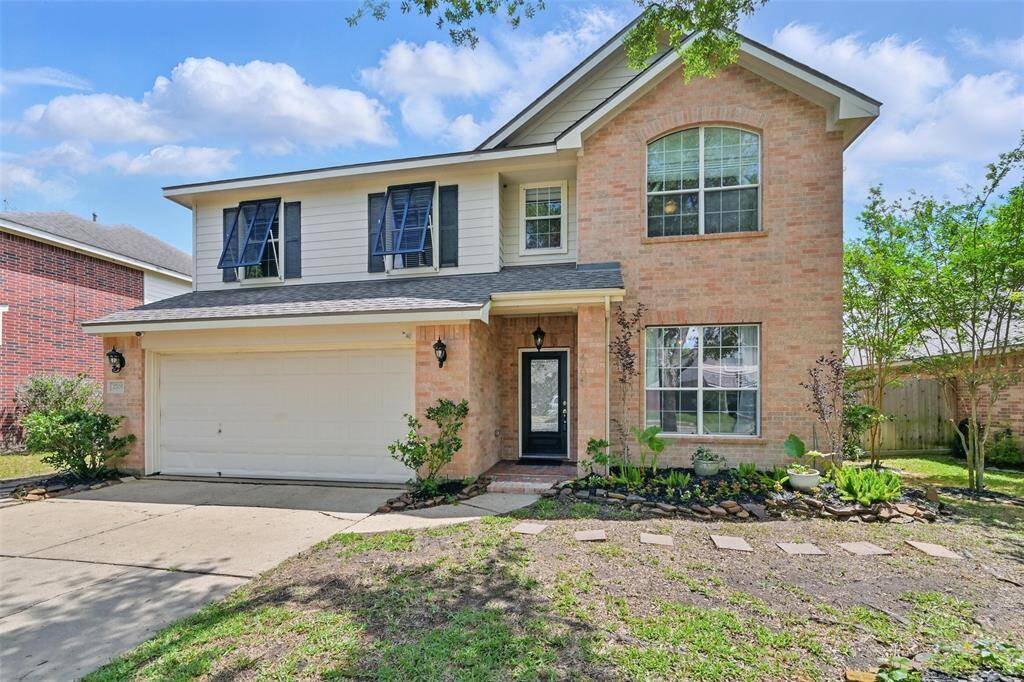
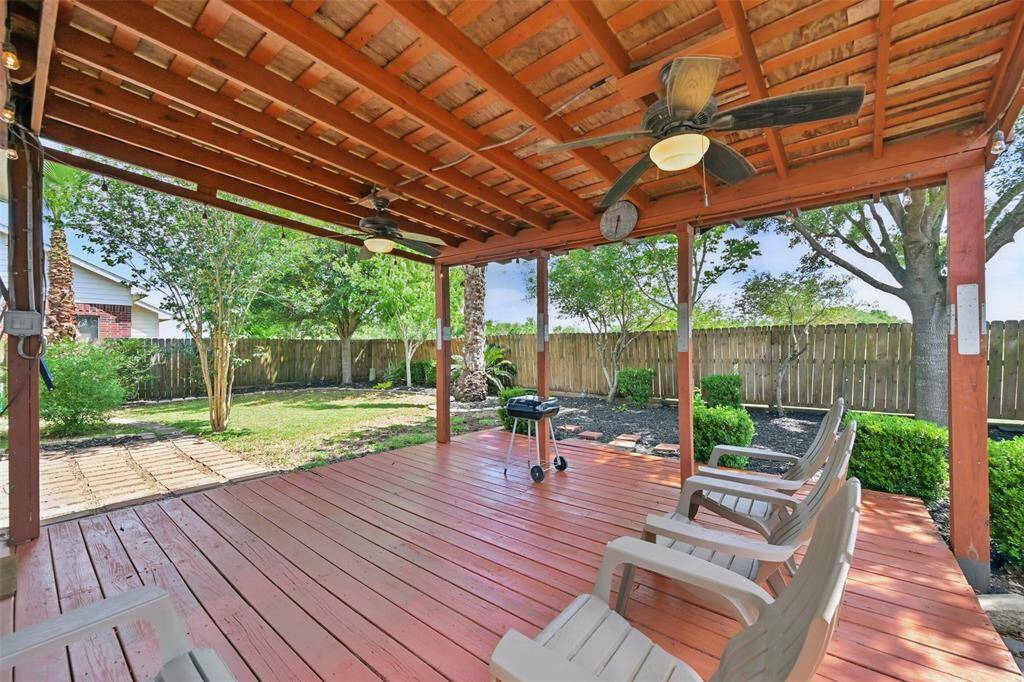
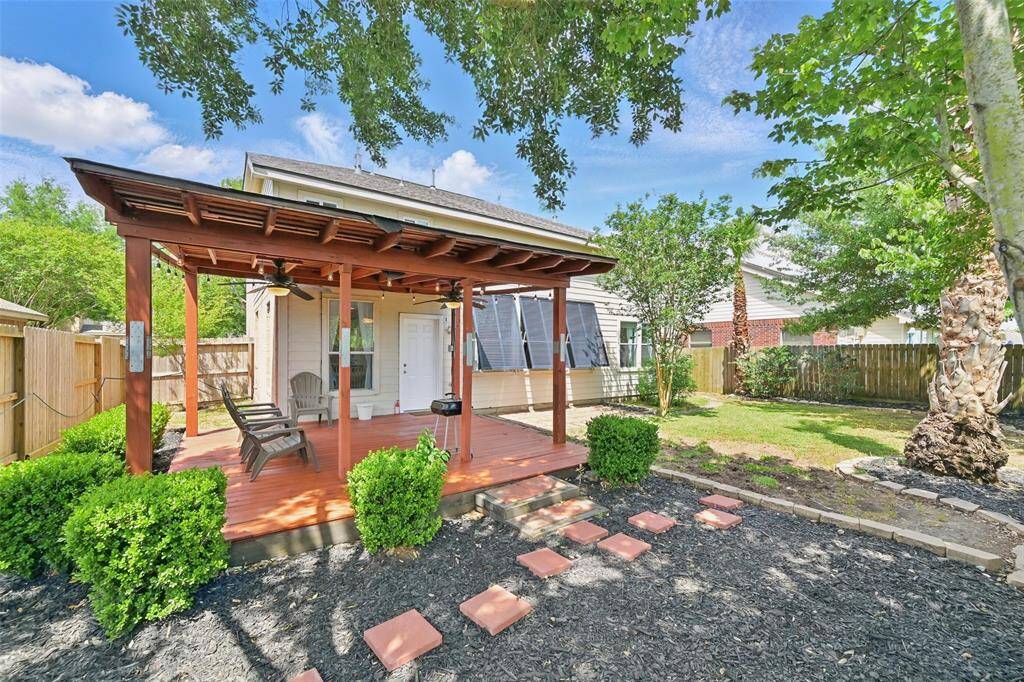
Request More Information
About 2705 Sandal Walk
Move-in ready, open-concept home on a quiet street with no through traffic and hardwood flooring throughout. Enjoy walking trails, a neighborhood pool, and a pond with fishing pier. The spacious two-story family room flows into the breakfast area and kitchen, featuring a new Samsung induction oven, Silas stone countertops, center island, stainless steel appliances, tall cabinets with crown molding (including glass-front display), tile backsplash, and farmhouse sink. The breakfast area opens to a freshly painted covered patio—perfect for outdoor dining. The large primary suite offers a walk-in closet, ensuite with double vanity, garden tub, Silas stone counters, glass-enclosed walk-in shower, and a large flex room ideal for an office, nursery, or home gym. Extras include ceiling fans with lights in all bedrooms, raised panel doors, fresh interior paint ($2K), one-year-old roof ($10K), and updated electrical panel ($3K). Easy access to Hwy 288, downtown Houston, and the Medical Center.
Highlights
2705 Sandal Walk
$377,777
Single-Family
2,163 Home Sq Ft
Houston 77584
3 Beds
2 Full / 1 Half Baths
5,998 Lot Sq Ft
General Description
Taxes & Fees
Tax ID
14273001019
Tax Rate
2.3868%
Taxes w/o Exemption/Yr
$8,879 / 2024
Maint Fee
Yes / $380 Annually
Maintenance Includes
Clubhouse, Grounds, Limited Access Gates
Room/Lot Size
Dining
11 x 11
Kitchen
13 X 10
Breakfast
10 X 10
5th Bed
17.33 x 12.08
Interior Features
Fireplace
No
Floors
Engineered Wood, Tile
Countertop
Silas Stone
Heating
Central Gas
Cooling
Central Electric
Connections
Electric Dryer Connections, Gas Dryer Connections, Washer Connections
Bedrooms
1 Bedroom Up, Primary Bed - 2nd Floor
Dishwasher
Yes
Range
Yes
Disposal
Yes
Microwave
Yes
Oven
Electric Oven
Energy Feature
Insulation - Other
Interior
Crown Molding, Fire/Smoke Alarm, Formal Entry/Foyer, High Ceiling, Window Coverings
Loft
Maybe
Exterior Features
Foundation
Slab
Roof
Composition
Exterior Type
Brick, Cement Board
Water Sewer
Public Sewer, Public Water, Water District
Exterior
Back Yard, Back Yard Fenced, Covered Patio/Deck, Patio/Deck, Porch, Storm Shutters
Private Pool
No
Area Pool
Yes
Lot Description
Subdivision Lot
New Construction
No
Front Door
East
Listing Firm
Schools (PEARLA - 42 - Pearland)
| Name | Grade | Great School Ranking |
|---|---|---|
| Challenger Elem | Elementary | 8 of 10 |
| Rogers/Berry Miller Jr High | Middle | 10 of 10 |
| Glenda Dawson High | High | 7 of 10 |
School information is generated by the most current available data we have. However, as school boundary maps can change, and schools can get too crowded (whereby students zoned to a school may not be able to attend in a given year if they are not registered in time), you need to independently verify and confirm enrollment and all related information directly with the school.

