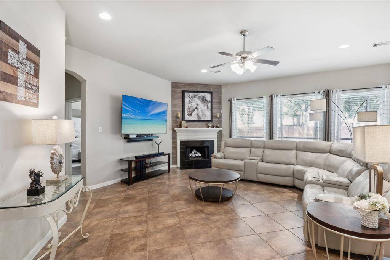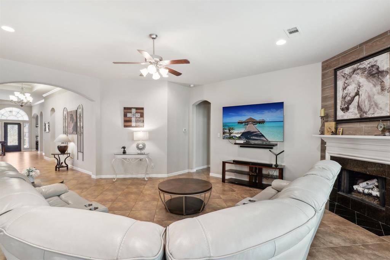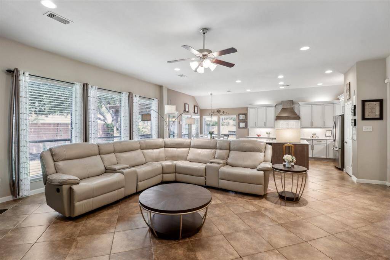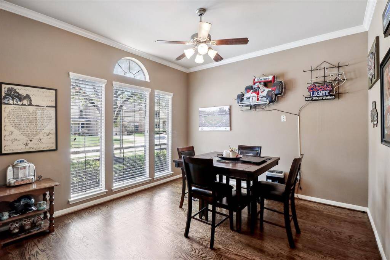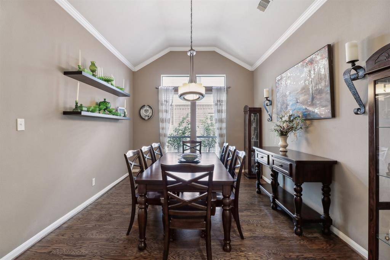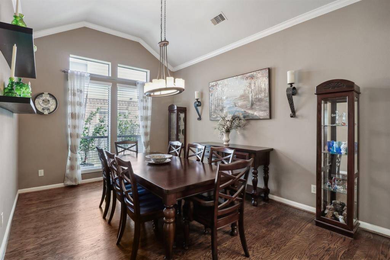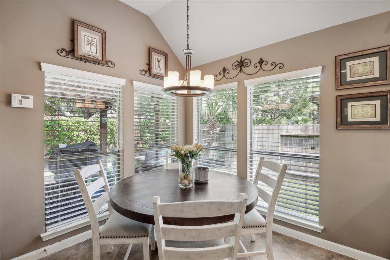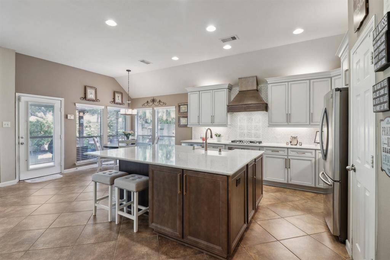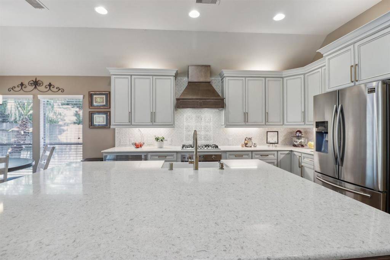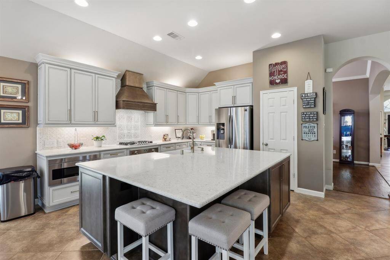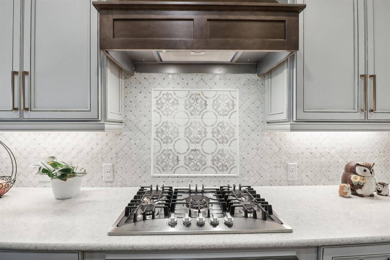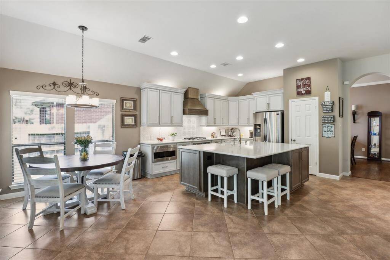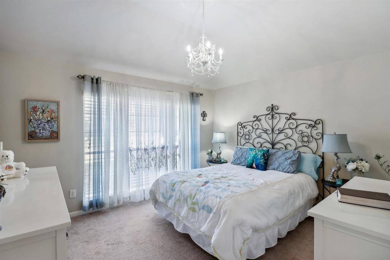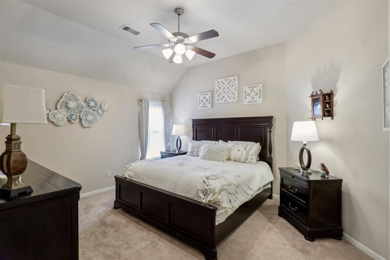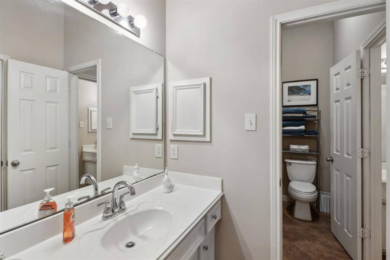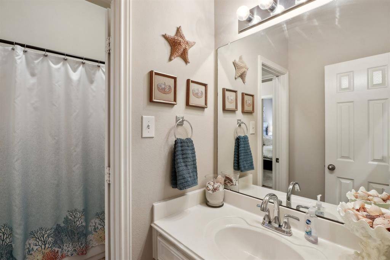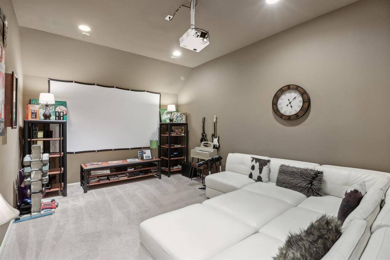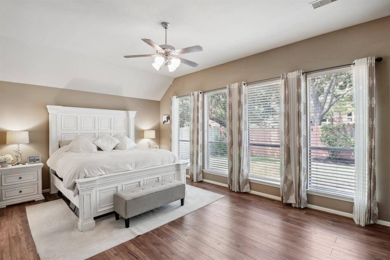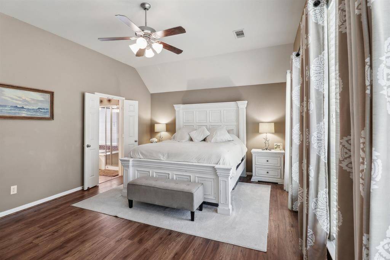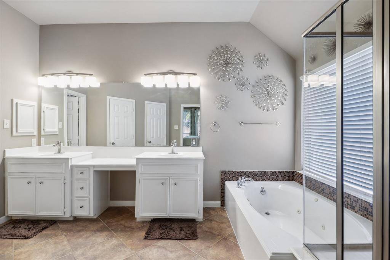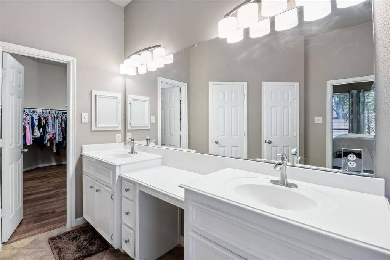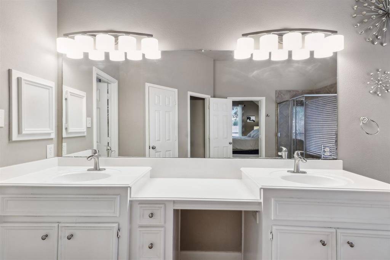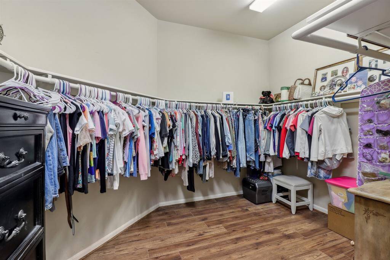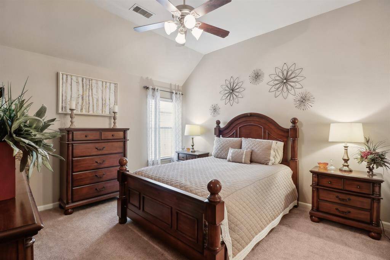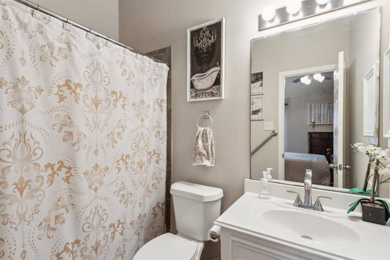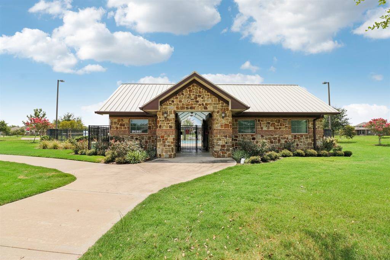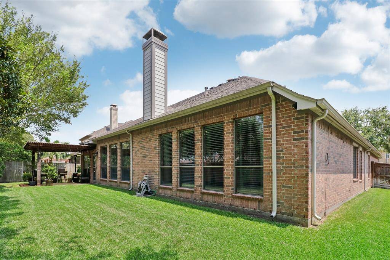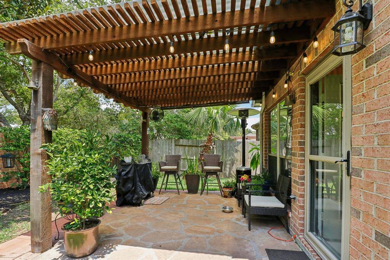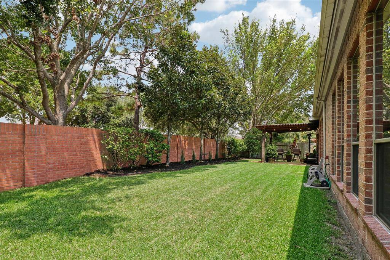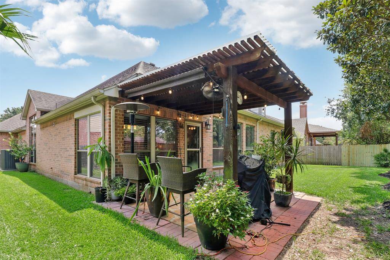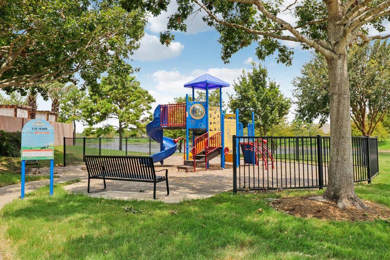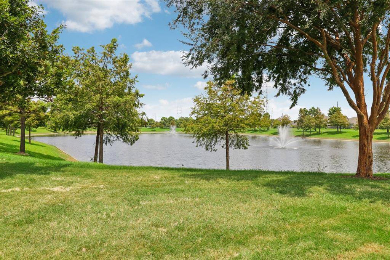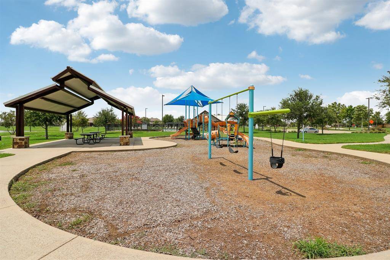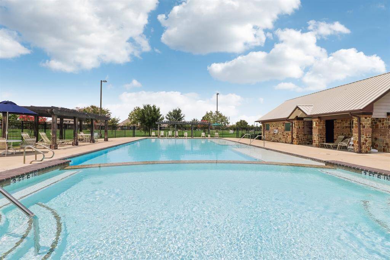2712 Green Mountain Drive, Houston, Texas 77584
This Property is Off-Market
4 Beds
3 Full Baths
Single-Family
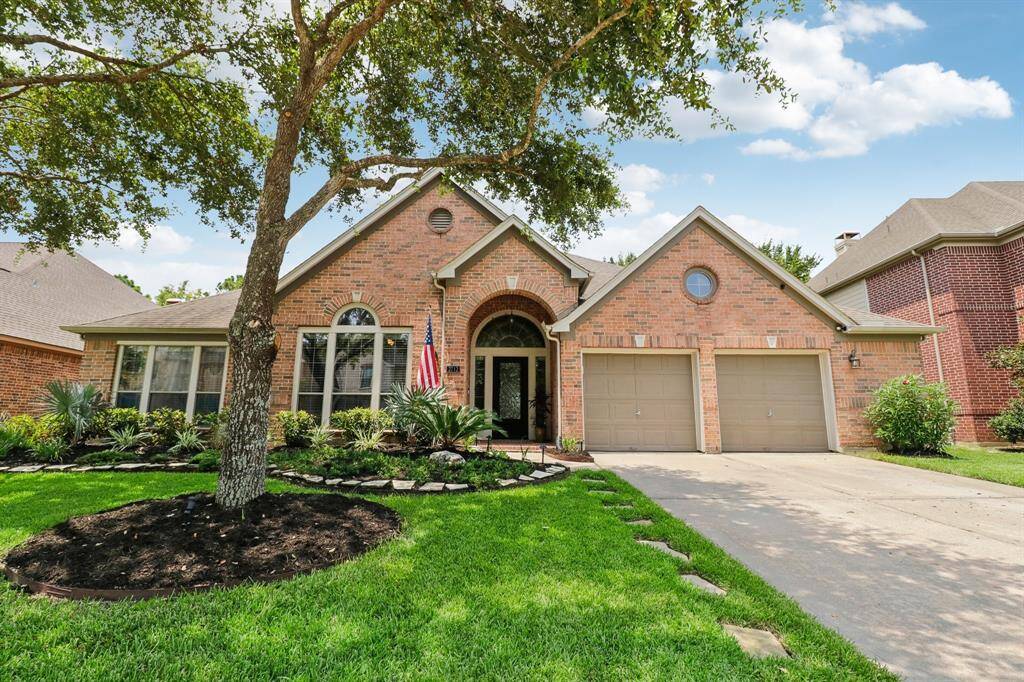

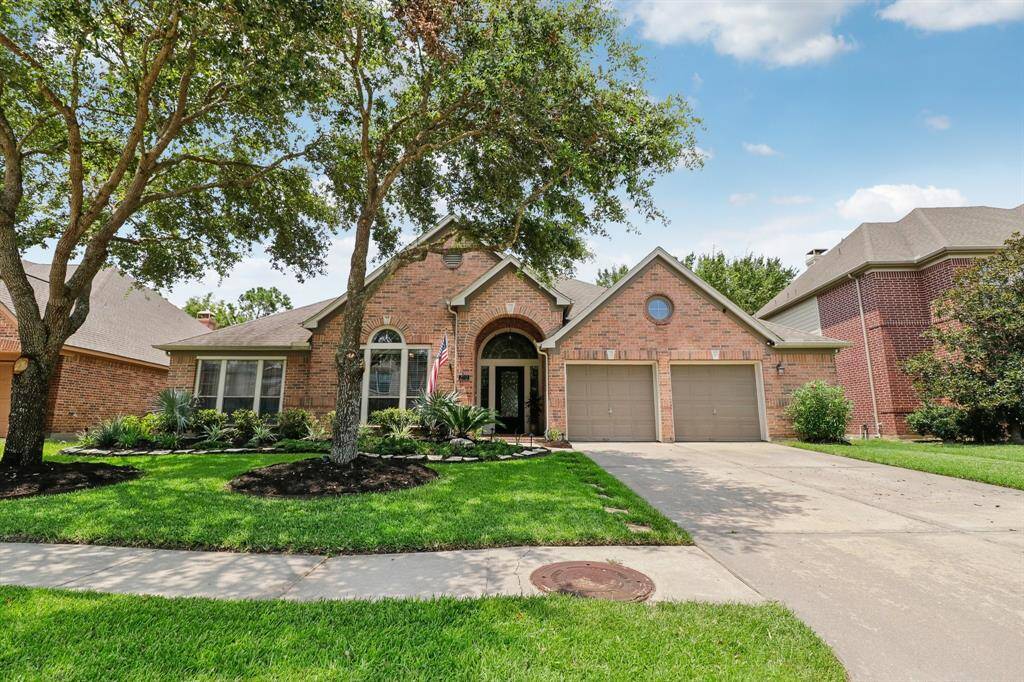
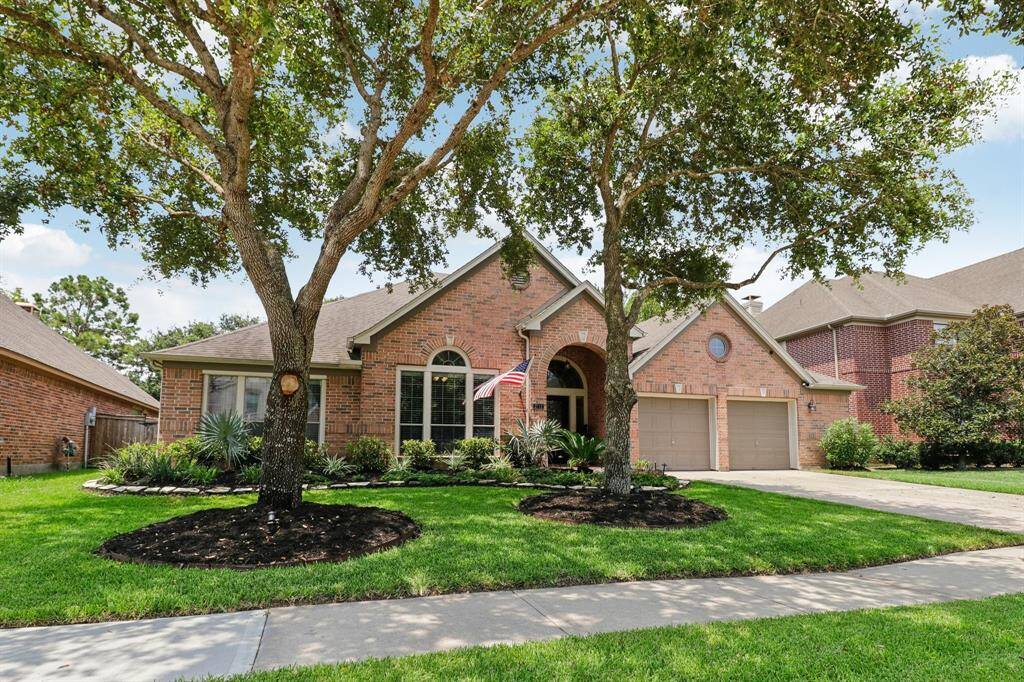
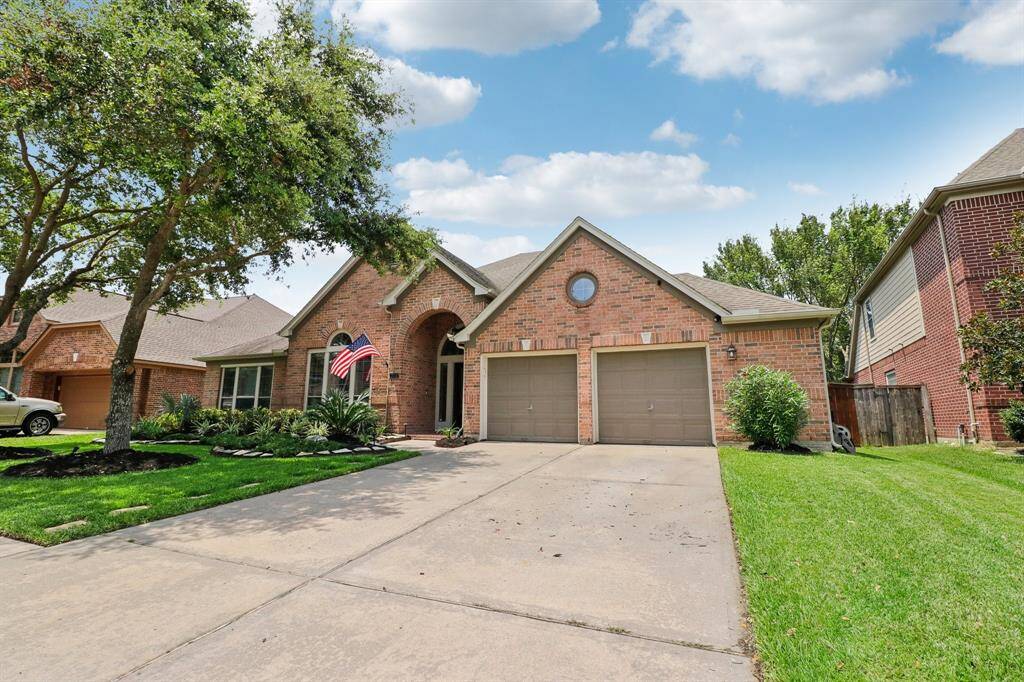
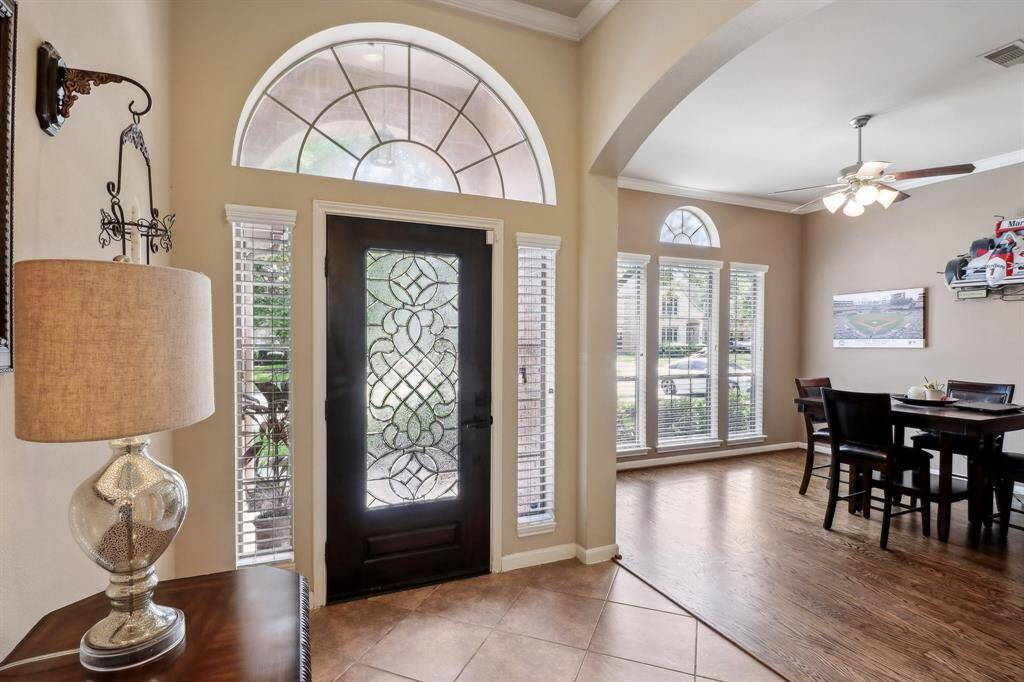
Get Custom List Of Similar Homes
About 2712 Green Mountain Drive
Step into the allure of 2712 Green Mountain Dr., a captivating abode nestled within the prestigious Shadow Creek Ranch neighborhood in Pearland, TX. This residence embodies modern elegance fused with everyday ease, featuring lofty ceilings, spacious living areas, and a renovated kitchen with quartz counter tops ideal for hosting gatherings. Shadow Creek Ranch presents a treasure trove of amenities - from numerous parks and venues to picturesque walking trails and refreshing pools, creating a living experience truly priceless. Embrace the unparalleled convenience of living near premier shopping destinations, dining establishments, and easy access to major highways connecting you to the bustling Medical Center, downtown, and beyond. Indulge in a lifestyle where luxury harmoniously meets functionality - seize the opportunity to call this distinctive and well-situated property your own today. Alert!!! Brand new roof with purchase!!
Highlights
2712 Green Mountain Drive
$490,000
Single-Family
3,311 Home Sq Ft
Houston 77584
4 Beds
3 Full Baths
8,735 Lot Sq Ft
General Description
Taxes & Fees
Tax ID
6887530010030907
Tax Rate
0.9892%
Taxes w/o Exemption/Yr
$4,044 / 2023
Maint Fee
Yes / $1,081 Annually
Maintenance Includes
Clubhouse, Grounds, Other, Recreational Facilities
Room/Lot Size
Living
15x12
Dining
15x12
Kitchen
12x10
1st Bed
20x13
2nd Bed
13x12
3rd Bed
14x13
4th Bed
13x12
Interior Features
Fireplace
1
Floors
Tile
Heating
Central Gas
Cooling
Central Electric
Connections
Electric Dryer Connections, Washer Connections
Bedrooms
2 Bedrooms Down, Primary Bed - 1st Floor
Dishwasher
Maybe
Range
Yes
Disposal
Maybe
Microwave
Maybe
Oven
Gas Oven
Interior
High Ceiling, Wired for Sound
Loft
Maybe
Exterior Features
Foundation
Slab
Roof
Composition
Exterior Type
Brick
Water Sewer
Public Sewer
Exterior
Back Yard, Patio/Deck
Private Pool
No
Area Pool
No
Lot Description
Subdivision Lot
New Construction
No
Listing Firm
Schools (FORTBE - 19 - Fort Bend)
| Name | Grade | Great School Ranking |
|---|---|---|
| Blue Ridge Elem (Fort Bend) | Elementary | 1 of 10 |
| Mcauliffe Middle | Middle | 3 of 10 |
| Willowridge High | High | 2 of 10 |
School information is generated by the most current available data we have. However, as school boundary maps can change, and schools can get too crowded (whereby students zoned to a school may not be able to attend in a given year if they are not registered in time), you need to independently verify and confirm enrollment and all related information directly with the school.

