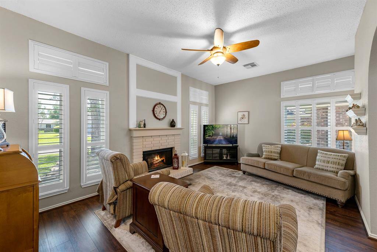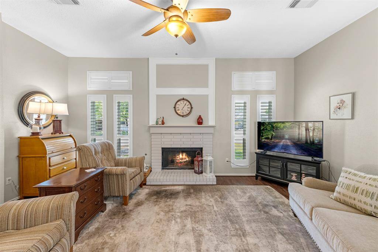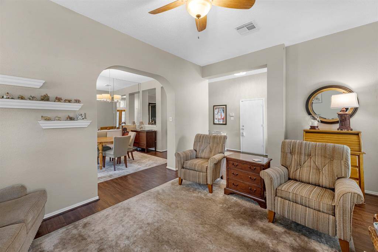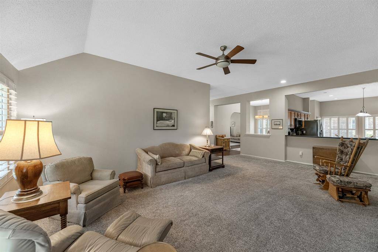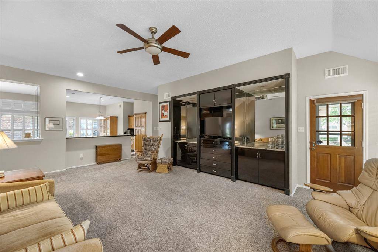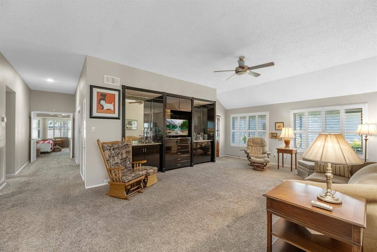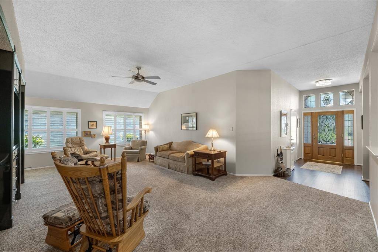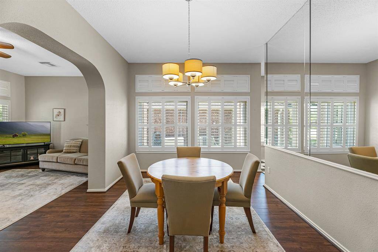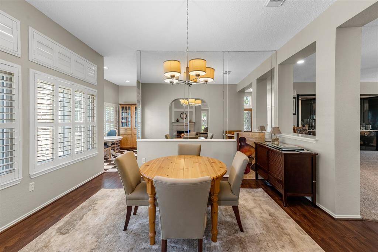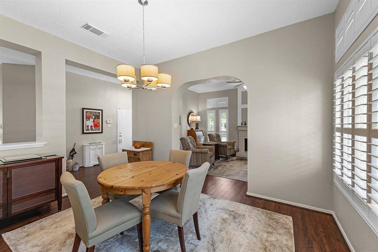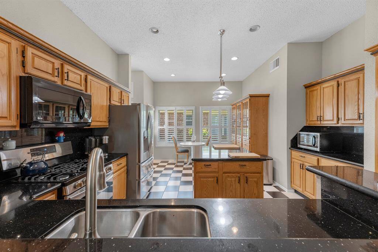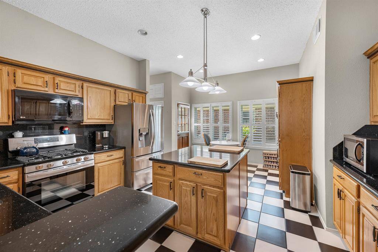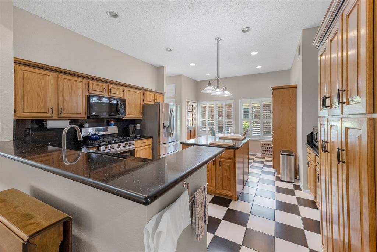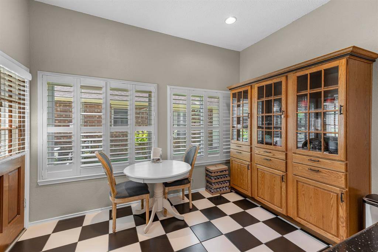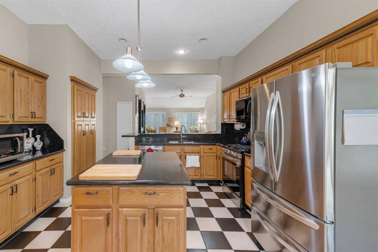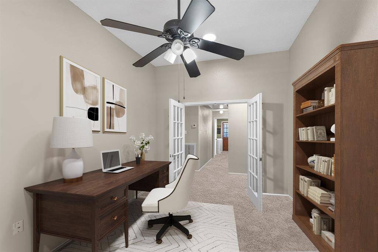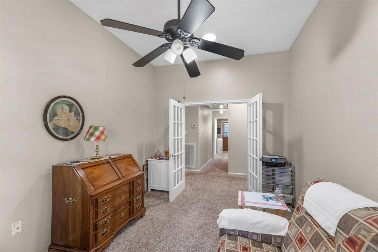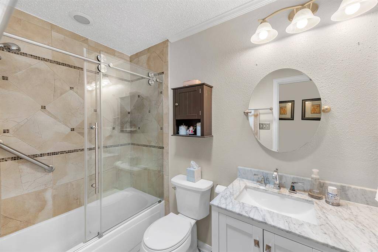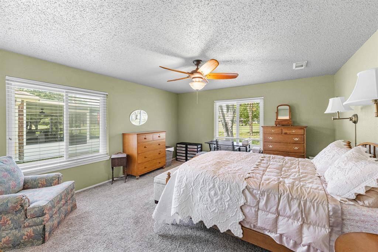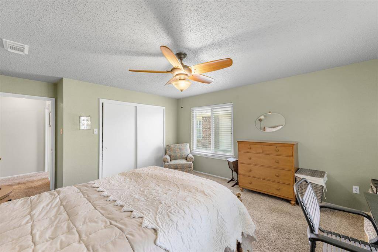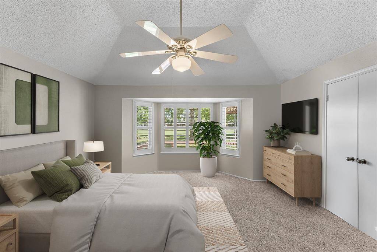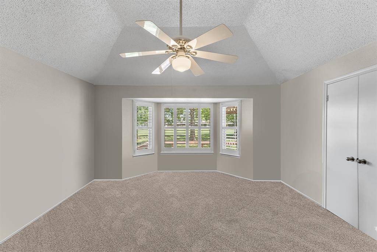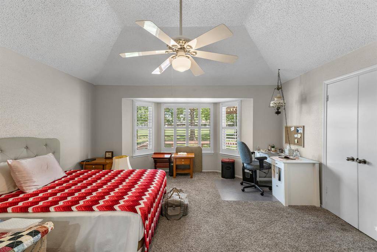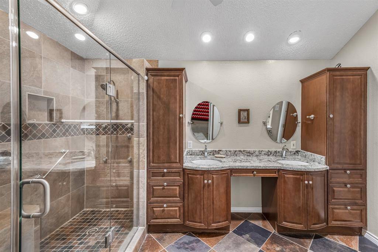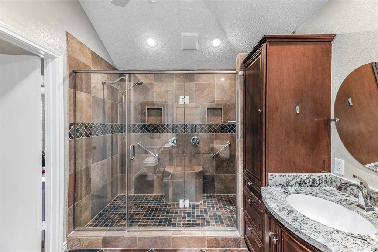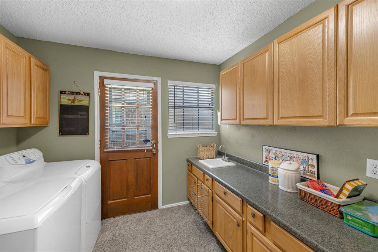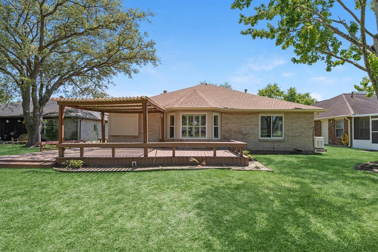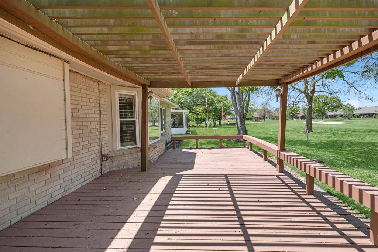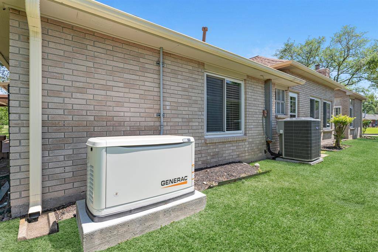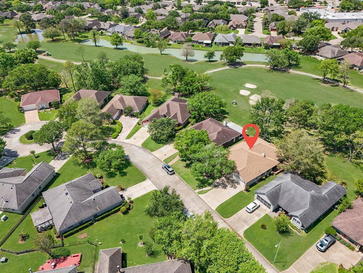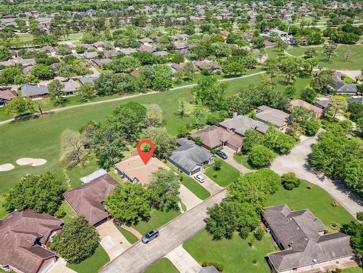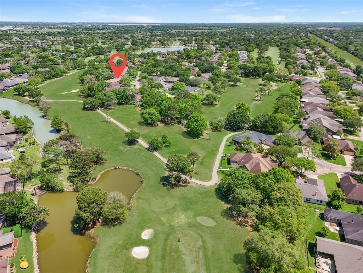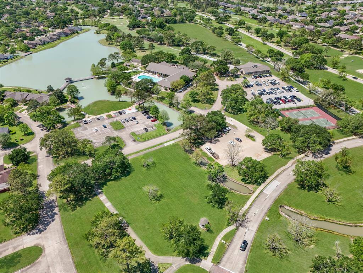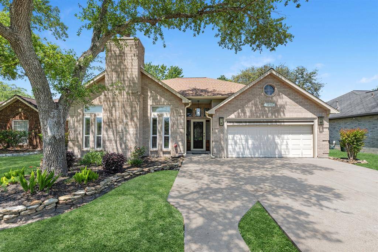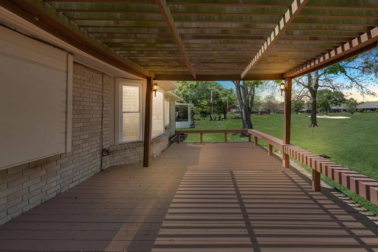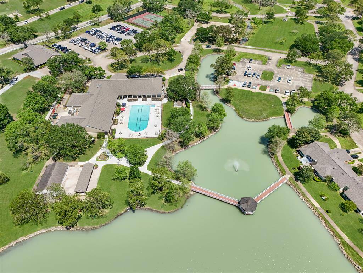2727 Breezy Pines Lane, Houston, Texas 77584
$350,000
2 Beds
2 Full Baths
Single-Family
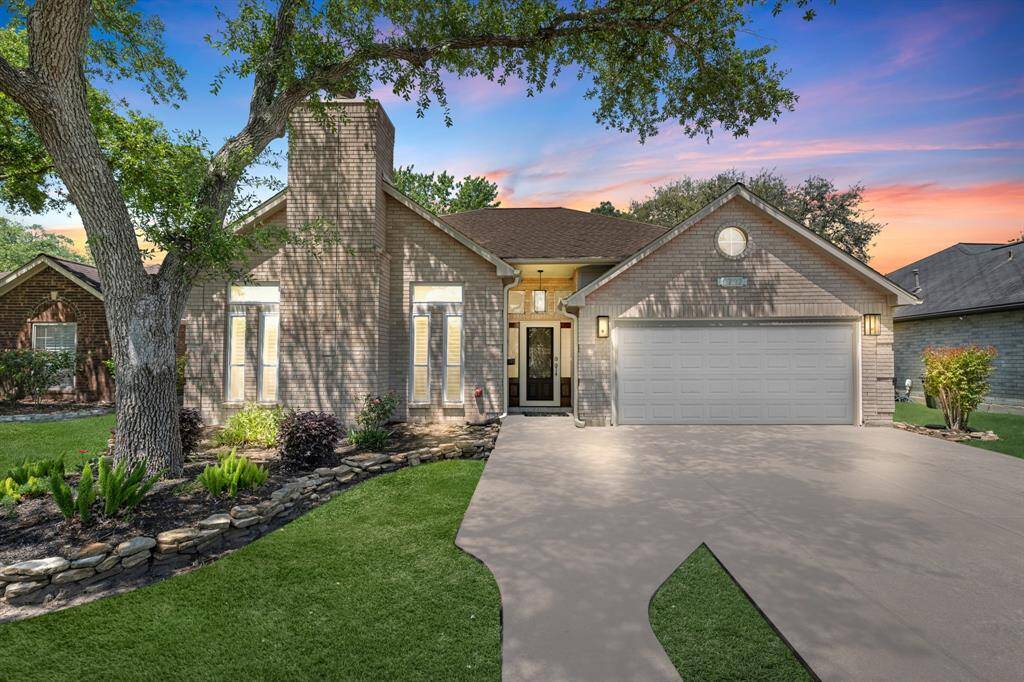

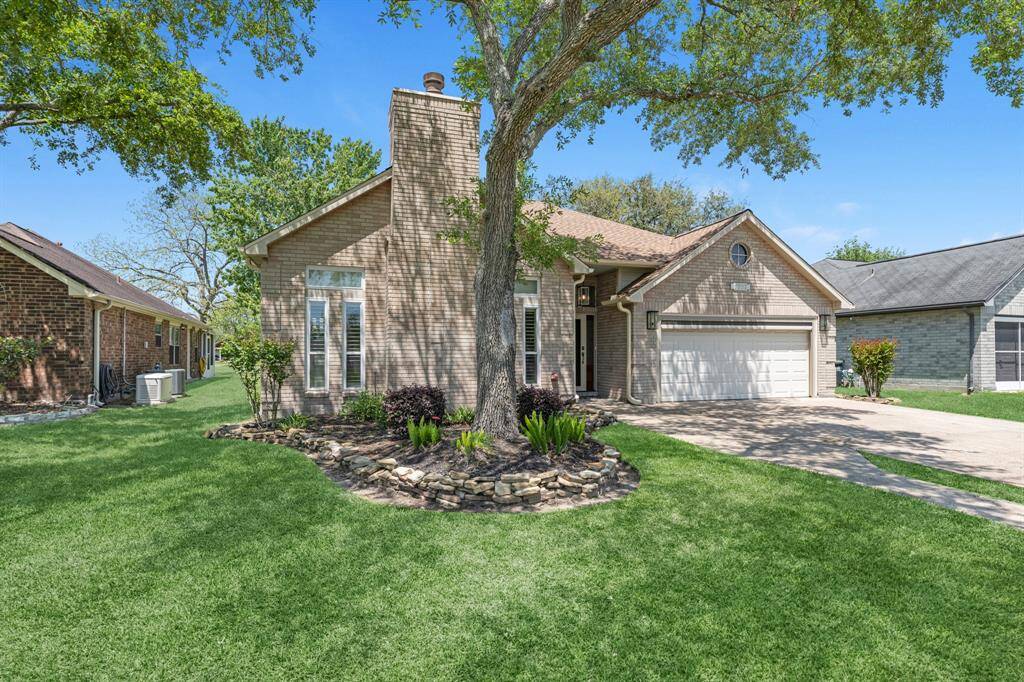
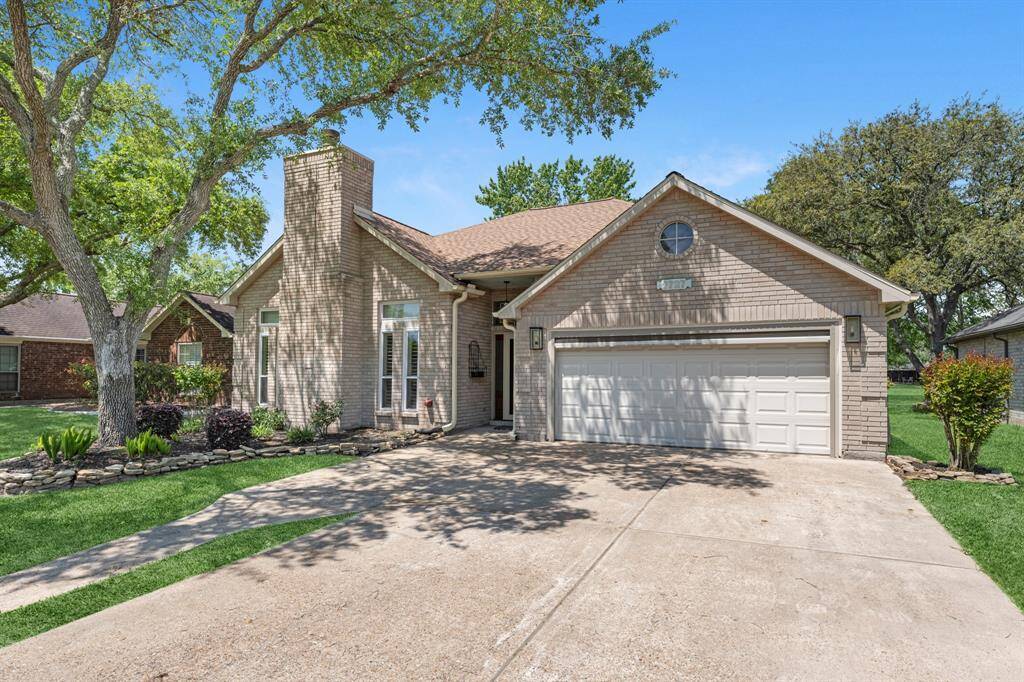
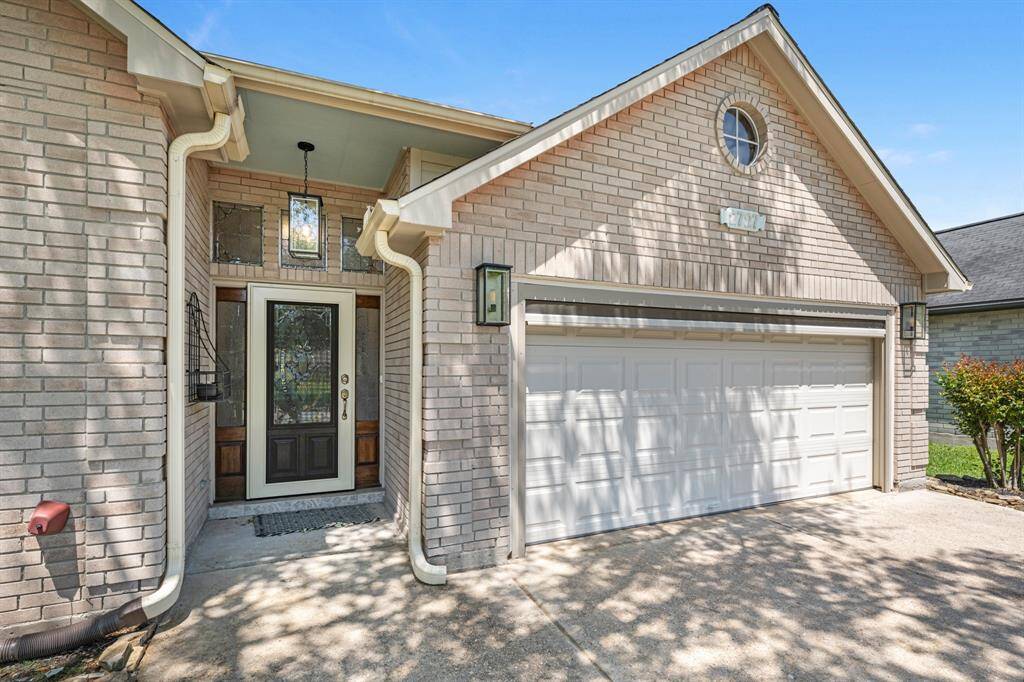
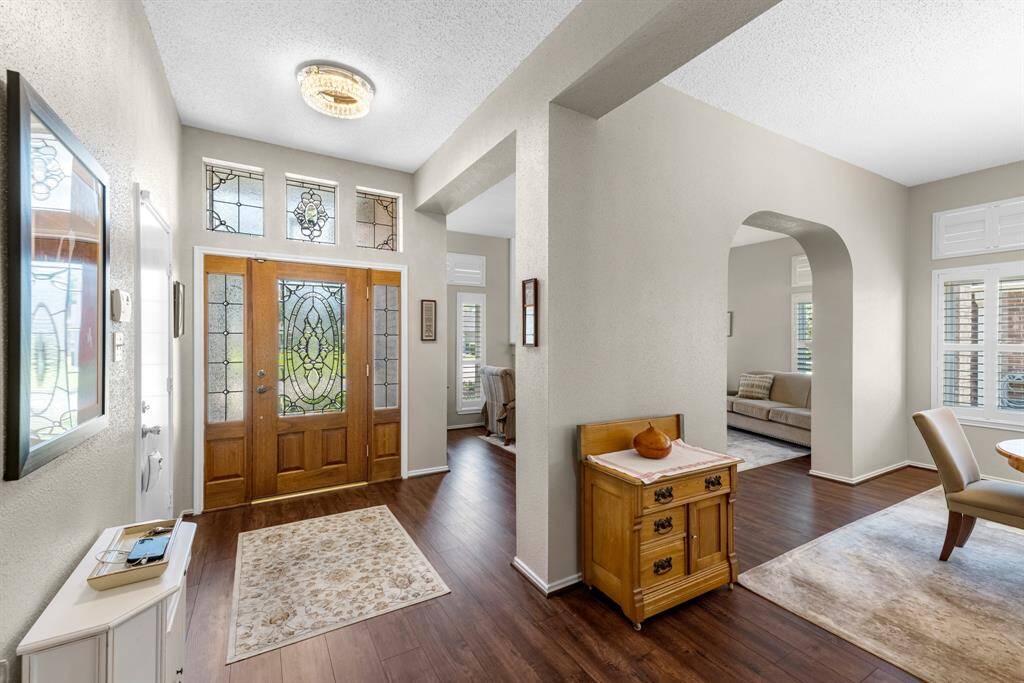
Request More Information
About 2727 Breezy Pines Lane
Welcome to 2727 Breezy Pines Lane, a stunning home located in Pearland’s desirable 55+ community, offering the perfect blend of comfort and luxury. This 2-bedroom, 2-bathroom home features a spacious open floor plan with high ceilings, abundant natural light, and a chef-inspired kitchen with granite countertops and stainless-steel appliances. The primary suite is a private retreat with a walk-in closet and a spa-like en-suite bath. Step outside to enjoy breathtaking views of the adjacent golf course from your covered patio. Located on a quiet street, this home offers peaceful living while being minutes from shopping, dining and so much to do! With a two-car garage and easy access to major highways, this home is must-see. New roof - 2023, New HVAC -2022, NEW whole house generator - 2024, Foundation with lifetime warranty - 2023. Move-in ready and very well-maintained! Don’t miss the chance to own this lovely home in Pearland's prestigious 55+ community! 24/7 security! Never flooded!
Highlights
2727 Breezy Pines Lane
$350,000
Single-Family
2,379 Home Sq Ft
Houston 77584
2 Beds
2 Full Baths
6,299 Lot Sq Ft
General Description
Taxes & Fees
Tax ID
29880431000
Tax Rate
2.1868%
Taxes w/o Exemption/Yr
$7,260 / 2024
Maint Fee
Yes / $228 Monthly
Maintenance Includes
Clubhouse, Courtesy Patrol, Grounds, Limited Access Gates, On Site Guard, Other, Recreational Facilities
Room/Lot Size
Living
13 x 18
Dining
11 x 14
Kitchen
19 x 13
5th Bed
16 x 15
Interior Features
Fireplace
1
Floors
Concrete, Engineered Wood, Tile
Countertop
Granite
Heating
Central Gas
Cooling
Central Electric
Connections
Electric Dryer Connections, Gas Dryer Connections, Washer Connections
Bedrooms
2 Bedrooms Down, Primary Bed - 1st Floor
Dishwasher
Yes
Range
Yes
Disposal
Yes
Microwave
Yes
Oven
Freestanding Oven, Gas Oven
Energy Feature
Ceiling Fans, High-Efficiency HVAC, Insulated/Low-E windows
Interior
Dryer Included, Fire/Smoke Alarm, Formal Entry/Foyer, High Ceiling, Refrigerator Included, Washer Included, Window Coverings
Loft
Maybe
Exterior Features
Foundation
Slab
Roof
Composition
Exterior Type
Brick, Wood
Water Sewer
Public Sewer, Public Water
Exterior
Back Green Space, Covered Patio/Deck, Subdivision Tennis Court
Private Pool
No
Area Pool
Yes
Lot Description
Cul-De-Sac, In Golf Course Community, On Golf Course, Subdivision Lot
New Construction
No
Listing Firm
Schools (PEARLA - 42 - Pearland)
| Name | Grade | Great School Ranking |
|---|---|---|
| Challenger Elem | Elementary | 8 of 10 |
| Rogers/Berry Miller Jr High | Middle | 10 of 10 |
| Glenda Dawson High | High | 7 of 10 |
School information is generated by the most current available data we have. However, as school boundary maps can change, and schools can get too crowded (whereby students zoned to a school may not be able to attend in a given year if they are not registered in time), you need to independently verify and confirm enrollment and all related information directly with the school.

