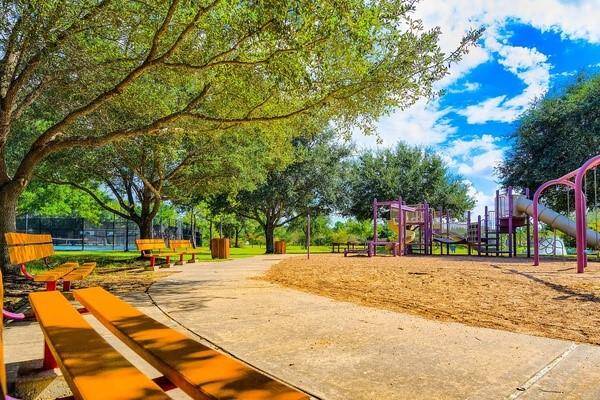2804 Sable Creek Lane, Houston, Texas 77584
$415,000
4 Beds
3 Full / 1 Half Baths
Single-Family
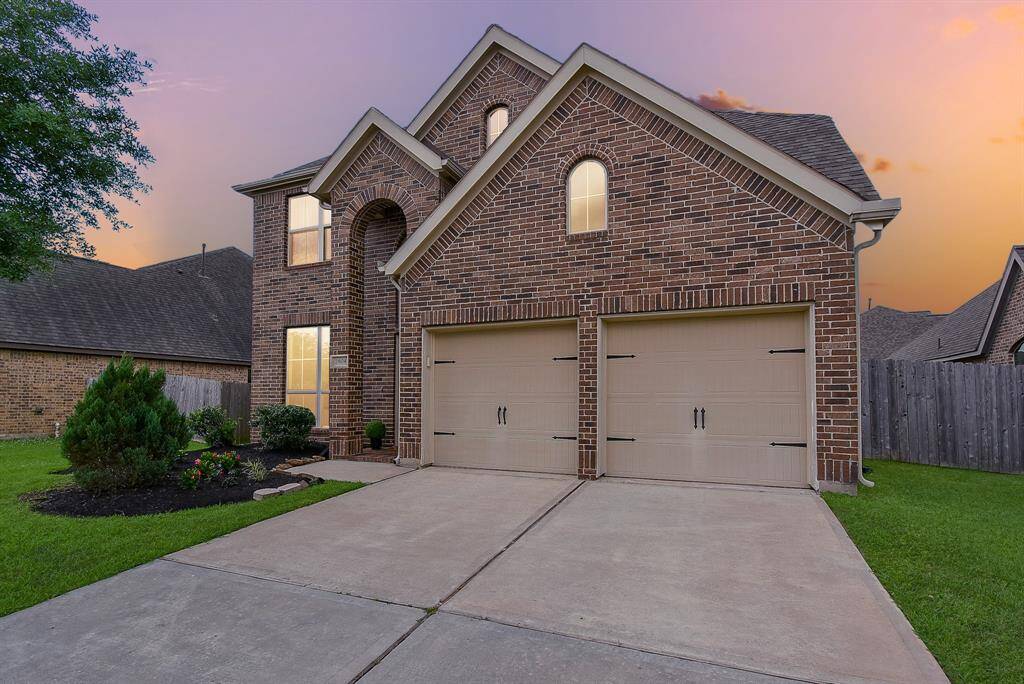

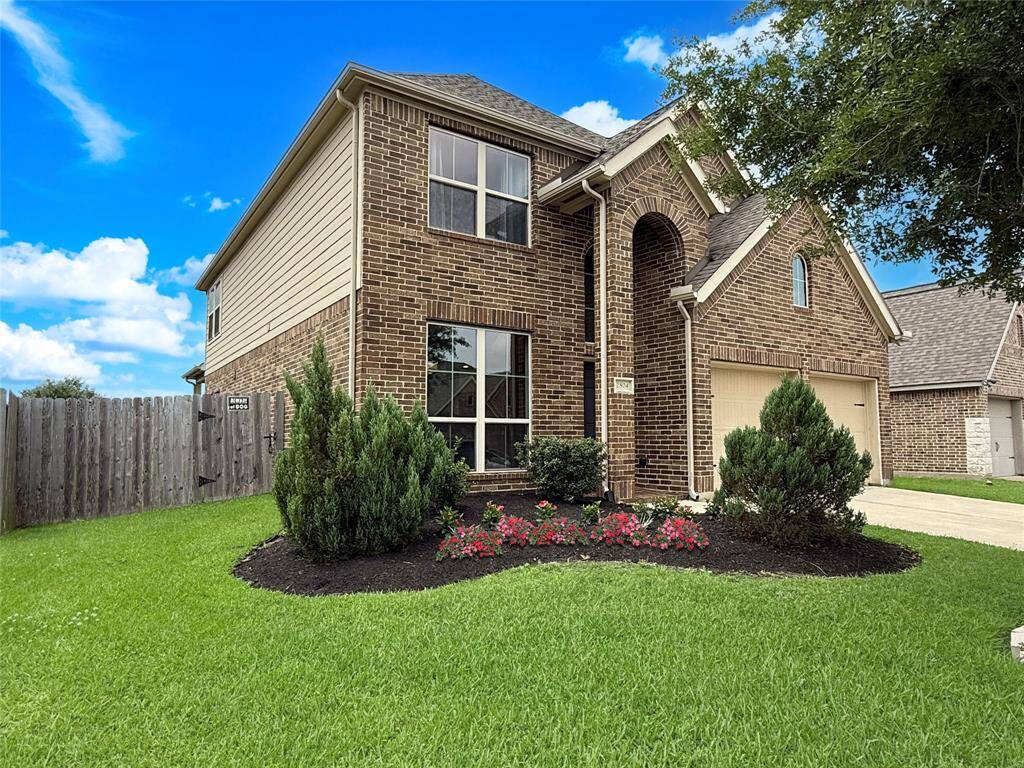
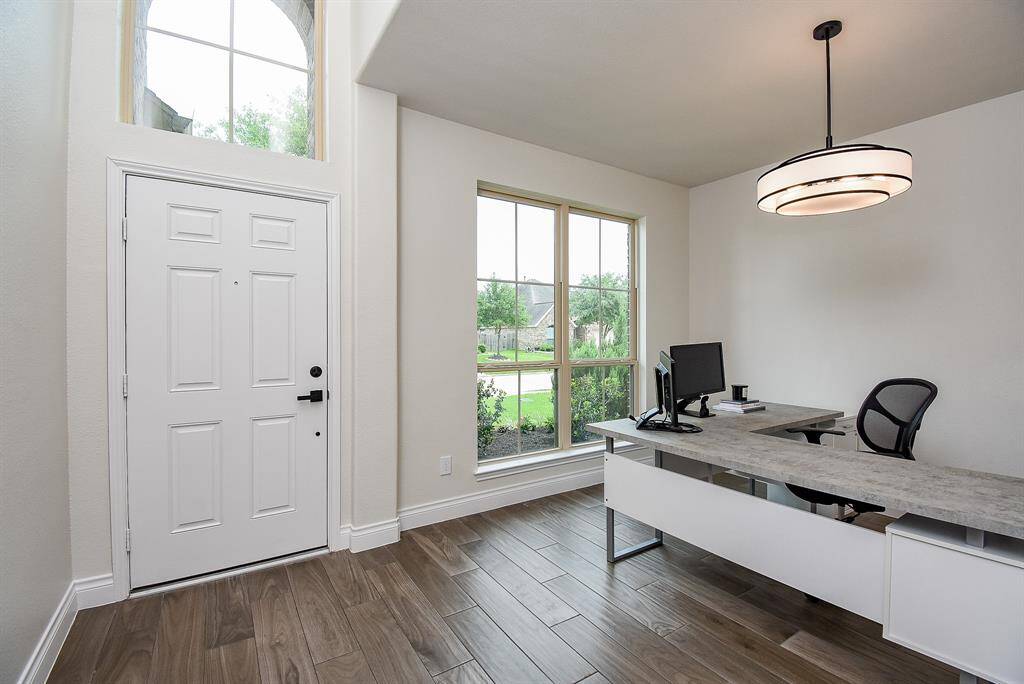
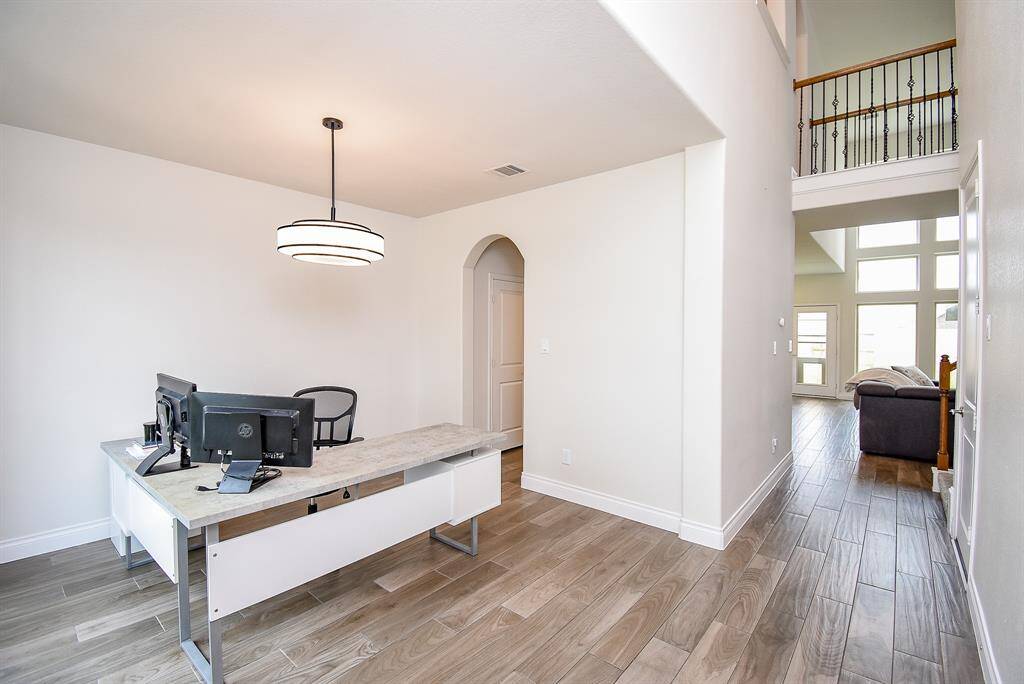
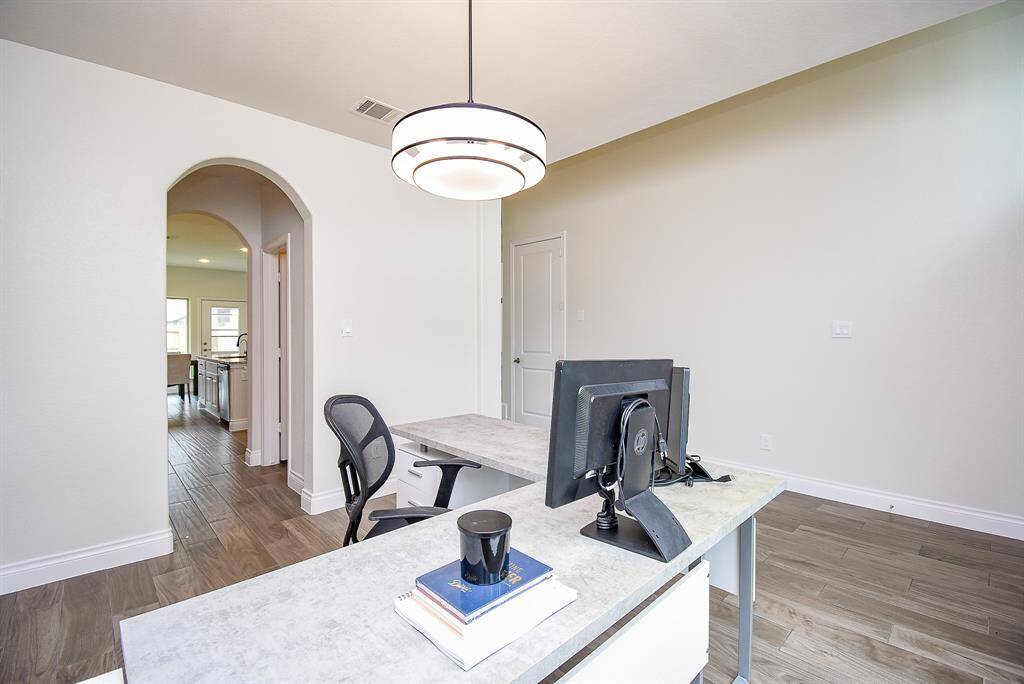
Request More Information
About 2804 Sable Creek Lane
Light and bright is this 2 story home nestled in the sought after master planned community of Shadow Creek Ranch and only 7 years young! Living room boasts sky high ceilings with double row windows and invigorating sunshine. Spacious kitchen with stately island, stunning granite, modern subway tile, sleek white cabinets, matching stainless steel apps and recessed lighting. Entertaining areas with wood-look tiles and bedrooms complete with cozy carpet and neutral color walls throughout for easy decorating. Top floor laced with wrought iron spindle staircase and catwalk, offers 3 bed, 2 full bath and a gameroom, perfect for play or school. Private backyard equipped with covered patio, gutters and plenty of green space for a swing set or trampoline. Amenities galore – trails, lakes, pool, playgrounds, volleyball, tennis courts all at your fingertips! Superior location - minutes from Btwy 8, 288, Pearland Town Center, Texas Medical Center, restaurants and shopping. This can be yours!
Highlights
2804 Sable Creek Lane
$415,000
Single-Family
2,514 Home Sq Ft
Houston 77584
4 Beds
3 Full / 1 Half Baths
6,699 Lot Sq Ft
General Description
Taxes & Fees
Tax ID
6887520030130907
Tax Rate
2.4639%
Taxes w/o Exemption/Yr
$9,370 / 2024
Maint Fee
Yes / $1,100 Annually
Maintenance Includes
Grounds, Other, Recreational Facilities
Room/Lot Size
Living
13x21
Dining
8x9
Kitchen
10x13
Breakfast
8x9
1st Bed
14x17
3rd Bed
10x13
4th Bed
11x12
5th Bed
11x12
Interior Features
Fireplace
No
Floors
Carpet, Tile
Countertop
Granite
Heating
Central Gas
Cooling
Central Electric
Connections
Electric Dryer Connections, Washer Connections
Bedrooms
1 Bedroom Up, Primary Bed - 1st Floor
Dishwasher
Yes
Range
Yes
Disposal
Yes
Microwave
Yes
Oven
Electric Oven, Freestanding Oven
Energy Feature
Attic Vents, Ceiling Fans, Digital Program Thermostat, High-Efficiency HVAC, Insulated/Low-E windows, Radiant Attic Barrier
Interior
Crown Molding, Fire/Smoke Alarm, High Ceiling, Water Softener - Owned
Loft
Maybe
Exterior Features
Foundation
Slab
Roof
Composition
Exterior Type
Brick, Cement Board
Water Sewer
Other Water/Sewer
Exterior
Back Yard, Back Yard Fenced, Covered Patio/Deck, Subdivision Tennis Court
Private Pool
No
Area Pool
Yes
Lot Description
Subdivision Lot
New Construction
No
Front Door
East
Listing Firm
Schools (FORTBE - 19 - Fort Bend)
| Name | Grade | Great School Ranking |
|---|---|---|
| Blue Ridge Elem (Fort Bend) | Elementary | 1 of 10 |
| Mcauliffe Middle | Middle | 3 of 10 |
| Willowridge High | High | 2 of 10 |
School information is generated by the most current available data we have. However, as school boundary maps can change, and schools can get too crowded (whereby students zoned to a school may not be able to attend in a given year if they are not registered in time), you need to independently verify and confirm enrollment and all related information directly with the school.






























