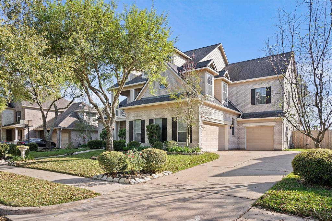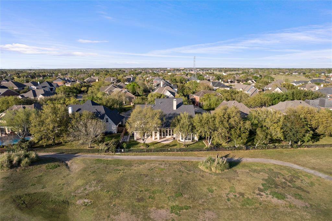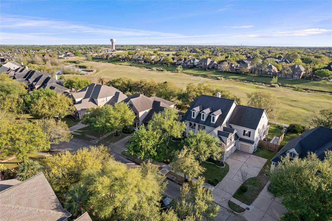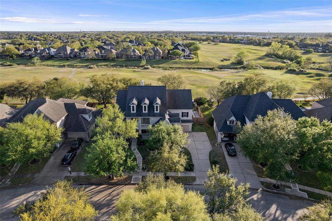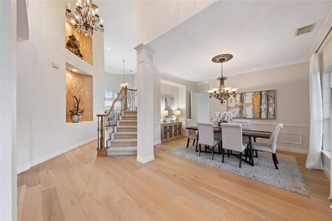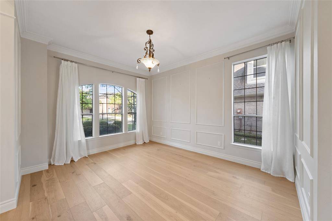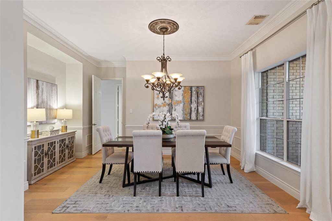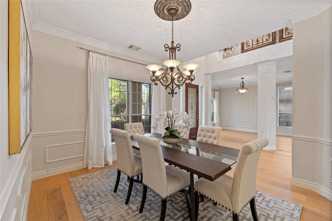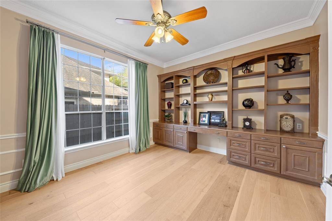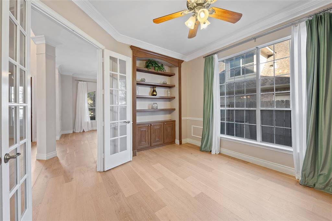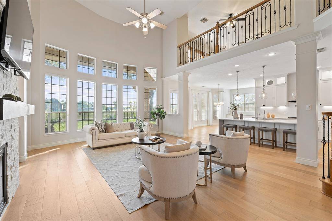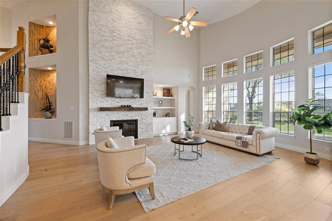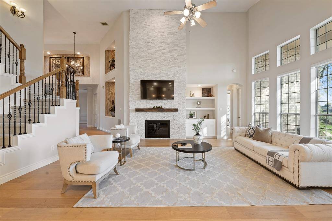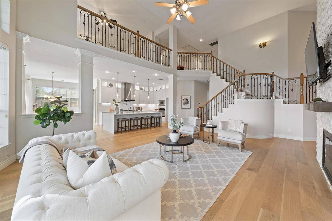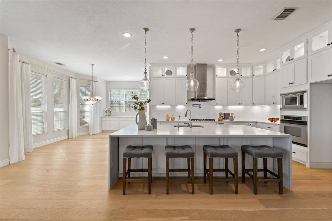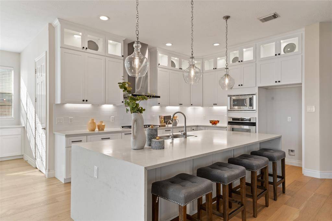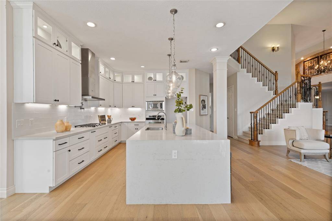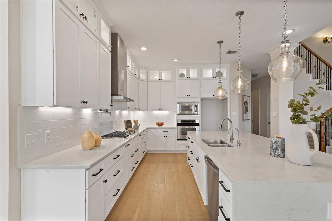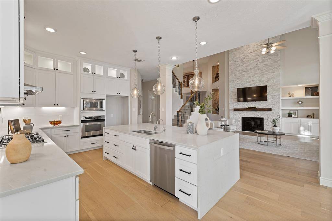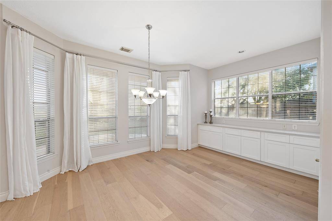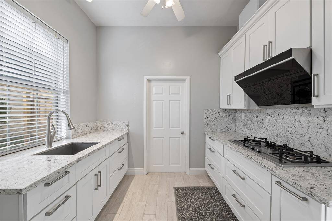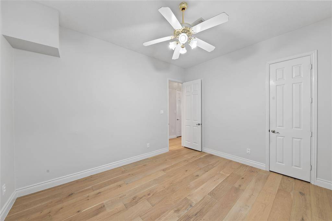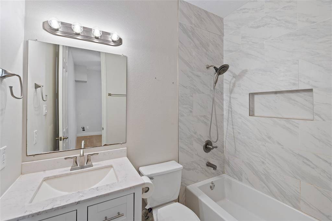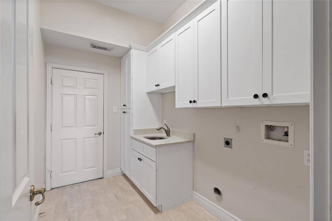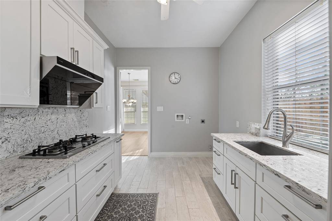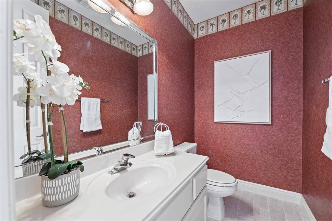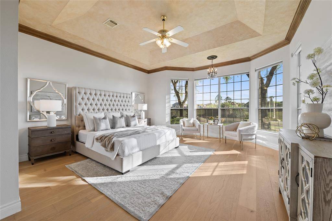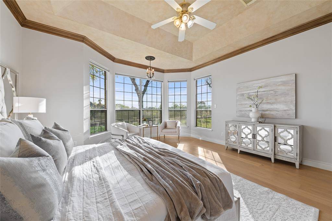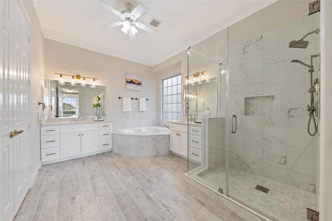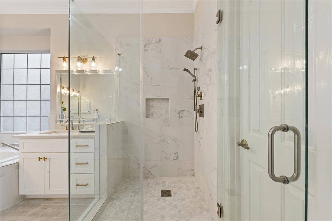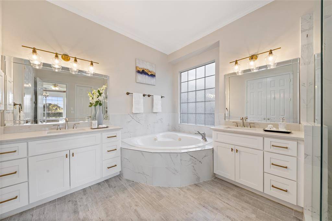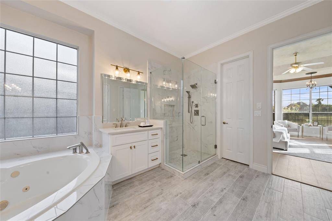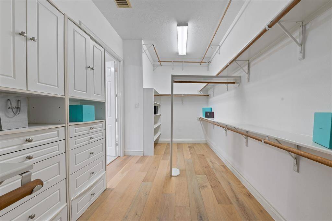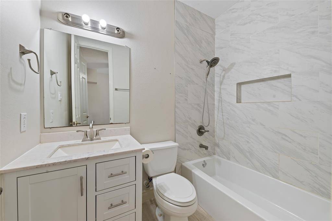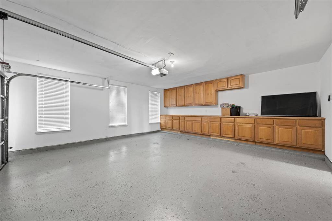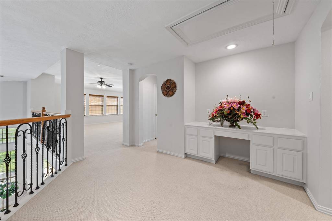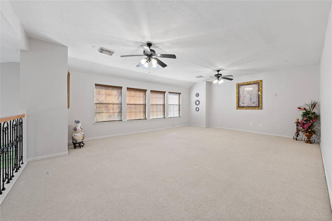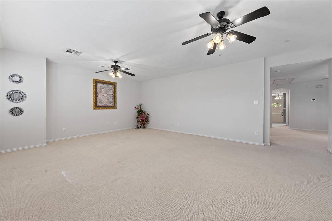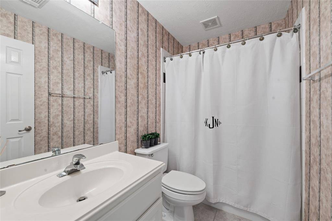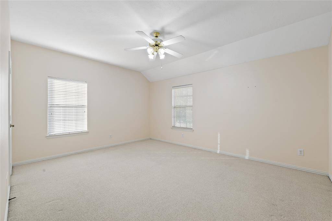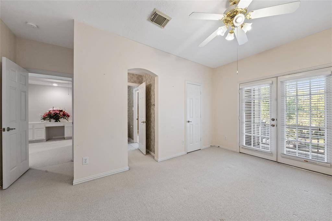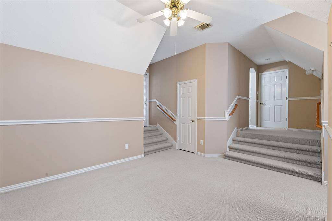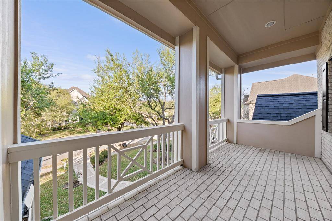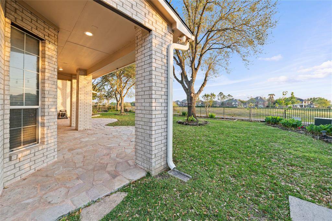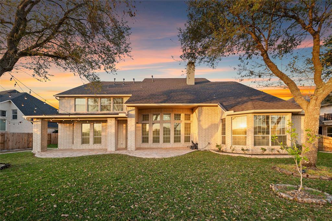2806 Sable Drive, Houston, Texas 77584
$810,000
5 Beds
4 Full / 1 Half Baths
Single-Family
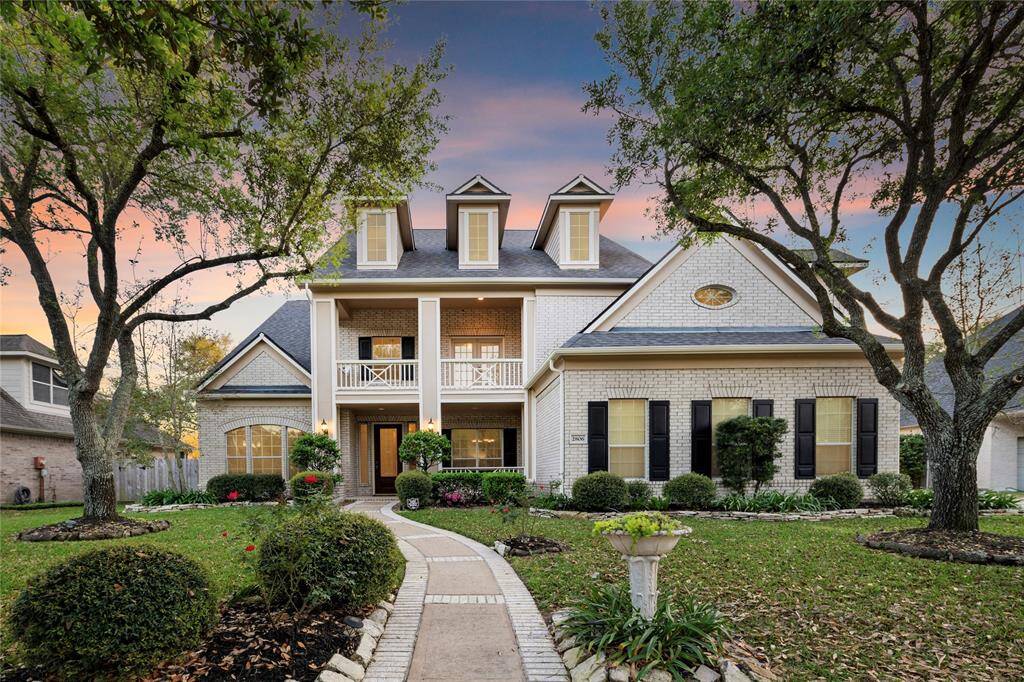

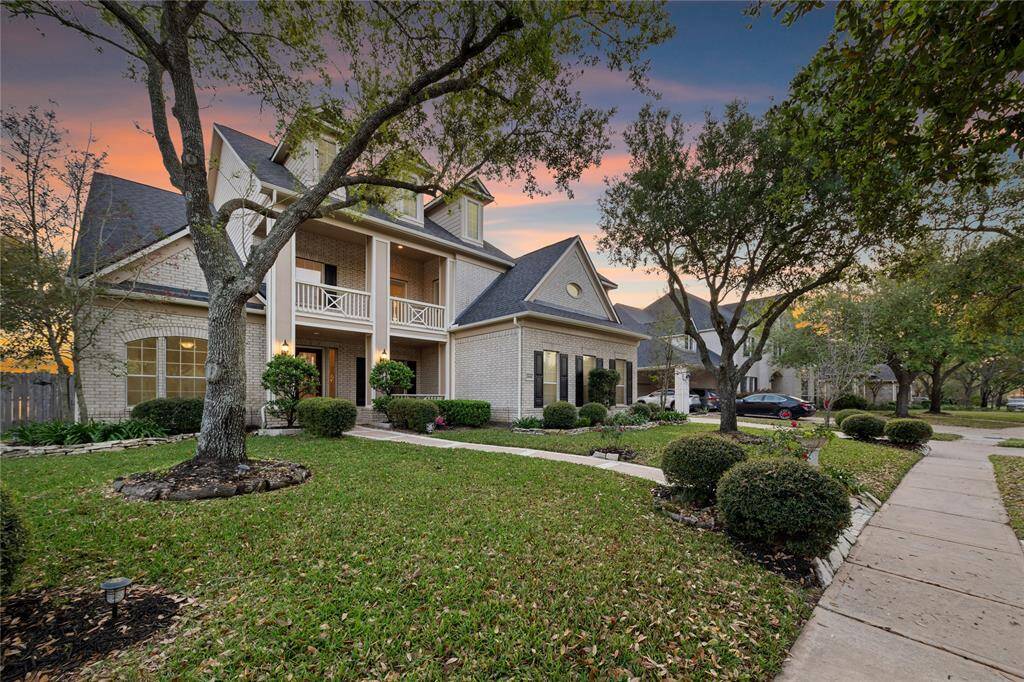
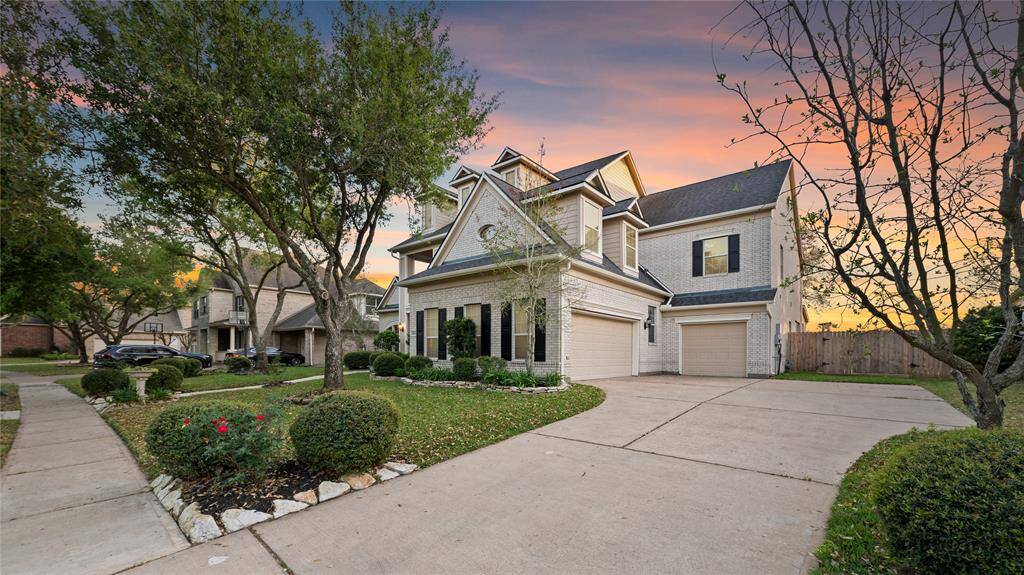
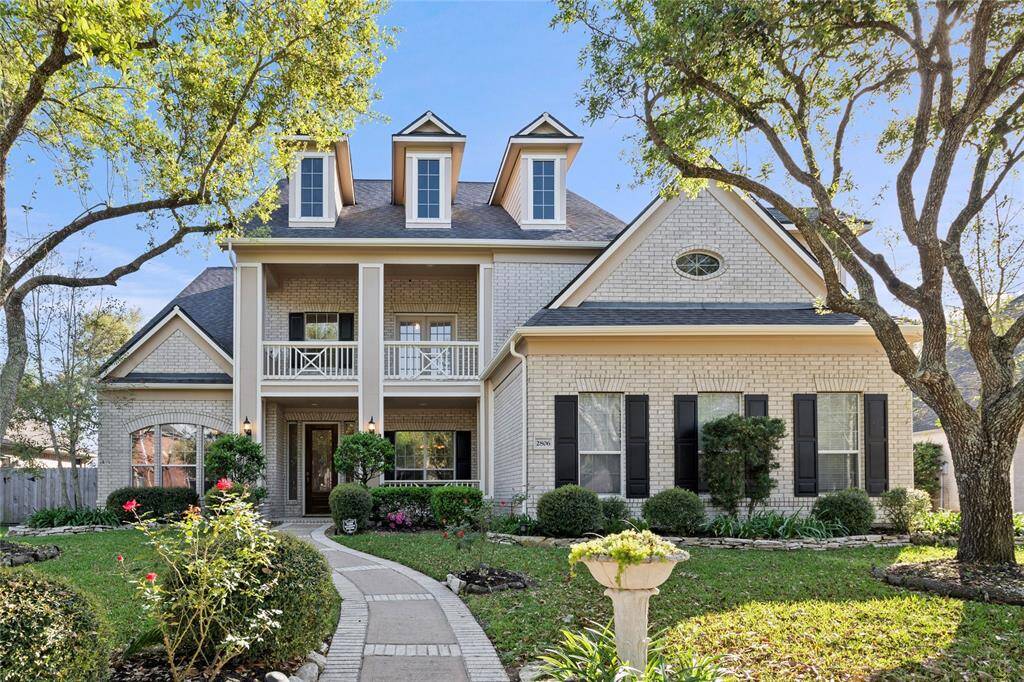
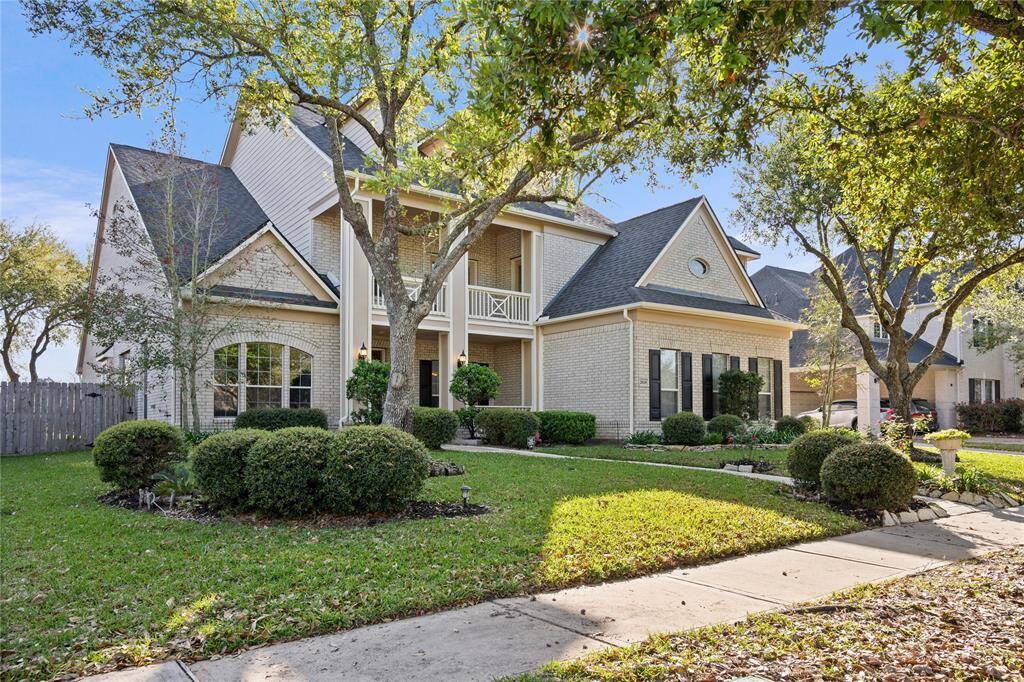
Request More Information
About 2806 Sable Drive
Nestled in the prestigious Waterbury/Silverlake community, this stunning home on the 12th hole of Southwyck Golf Course offers an exceptional blend of luxury & comfort. A welcoming front porch & large balcony overlooking the front of the home add to its charm. Inside, beautiful wood floors flow throughout the main level, which features soaring ceilings, open floorplan, both a formal living & dining room, as well as a private study with elegant glass French doors. The beautifully updated kitchen boasts bright white cabinetry, quartz countertops, & a spacious island with a breakfast bar—perfect for gatherings. A rare find, this home includes 2 KITCHENS, 2 LAUNDRY ROOMS & a three-car garage. Guests will appreciate the private downstairs bedroom with en-suite bath. Much of the downstairs lighting is smart-enabled & can be controlled by your phone. Upstairs, enjoy a spacious game room & 3 additional bedrooms. Unwind under the covered patio while taking in breathtaking sunset views.
Highlights
2806 Sable Drive
$810,000
Single-Family
4,765 Home Sq Ft
Houston 77584
5 Beds
4 Full / 1 Half Baths
12,162 Lot Sq Ft
General Description
Taxes & Fees
Tax ID
81823002012
Tax Rate
2.3895%
Taxes w/o Exemption/Yr
$11,959 / 2018
Maint Fee
Yes / $851 Annually
Maintenance Includes
Clubhouse, Recreational Facilities
Room/Lot Size
Living
13x16
Dining
12x16
Kitchen
15x15
Breakfast
24x12
1st Bed
20x16
Interior Features
Fireplace
1
Floors
Carpet, Engineered Wood, Tile
Countertop
quartz
Heating
Central Gas
Cooling
Central Electric
Connections
Electric Dryer Connections, Gas Dryer Connections, Washer Connections
Bedrooms
1 Bedroom Up, 2 Bedrooms Down, Primary Bed - 1st Floor
Dishwasher
Yes
Range
Yes
Disposal
Yes
Microwave
Yes
Oven
Electric Oven
Energy Feature
Ceiling Fans, Digital Program Thermostat, Energy Star Appliances, High-Efficiency HVAC, HVAC>13 SEER, North/South Exposure
Interior
2 Staircases, Balcony, Crown Molding, Fire/Smoke Alarm, Formal Entry/Foyer, High Ceiling, Window Coverings
Loft
Maybe
Exterior Features
Foundation
Slab
Roof
Composition
Exterior Type
Brick
Water Sewer
Water District
Exterior
Back Yard, Back Yard Fenced, Balcony, Covered Patio/Deck, Patio/Deck, Side Yard, Sprinkler System, Subdivision Tennis Court
Private Pool
No
Area Pool
Yes
Lot Description
In Golf Course Community, On Golf Course, Subdivision Lot
New Construction
No
Front Door
South
Listing Firm
Schools (PEARLA - 42 - Pearland)
| Name | Grade | Great School Ranking |
|---|---|---|
| Silvercrest Elem | Elementary | 10 of 10 |
| Rogers/Berry Miller Jr High | Middle | 9 of 10 |
| Glenda Dawson High | High | 8 of 10 |
School information is generated by the most current available data we have. However, as school boundary maps can change, and schools can get too crowded (whereby students zoned to a school may not be able to attend in a given year if they are not registered in time), you need to independently verify and confirm enrollment and all related information directly with the school.

