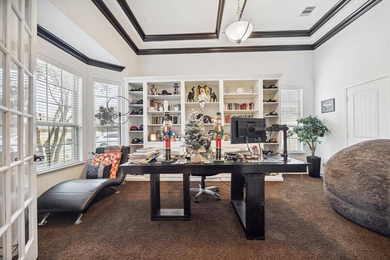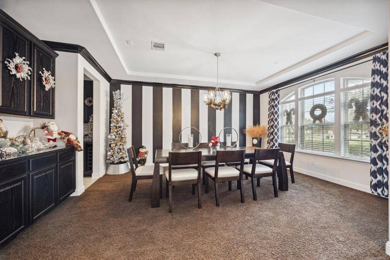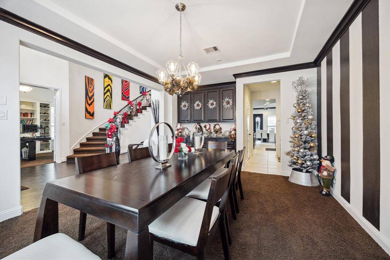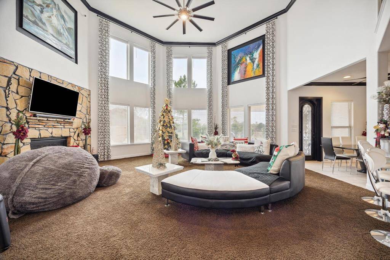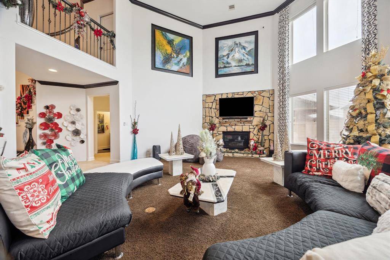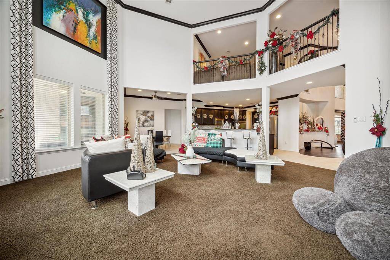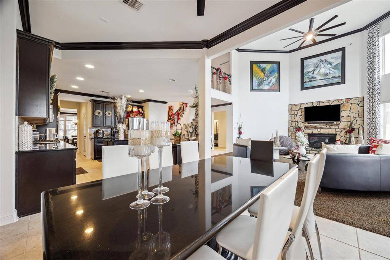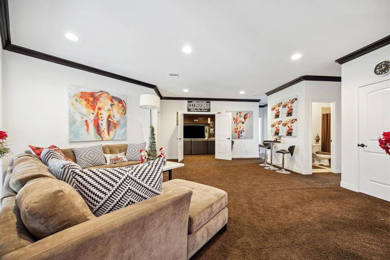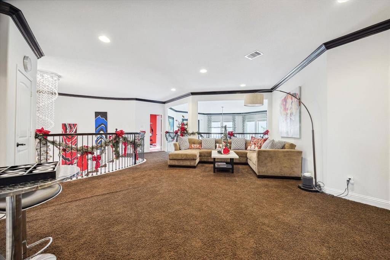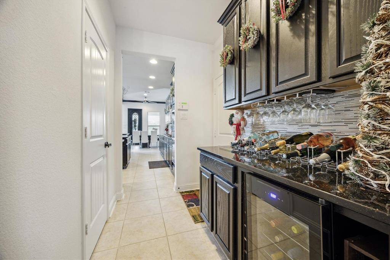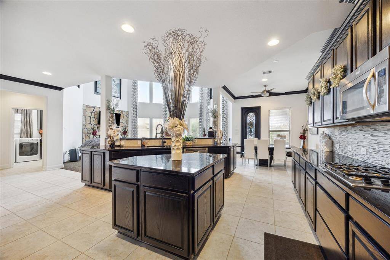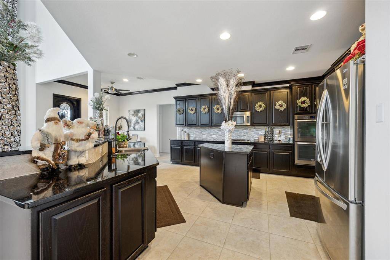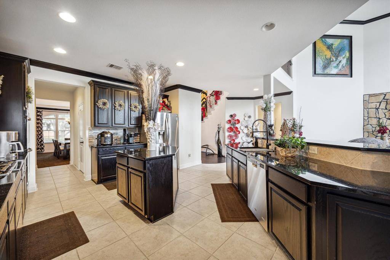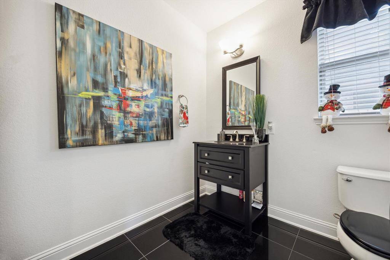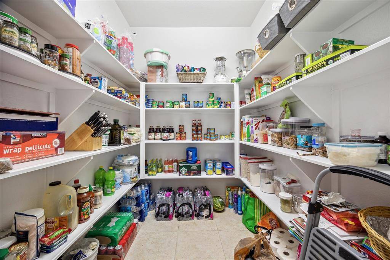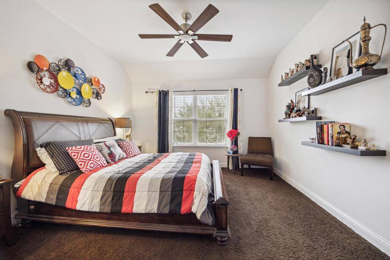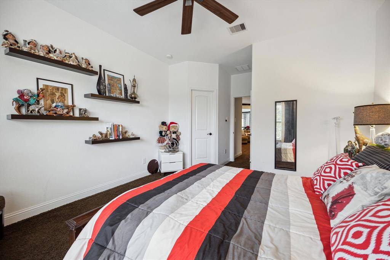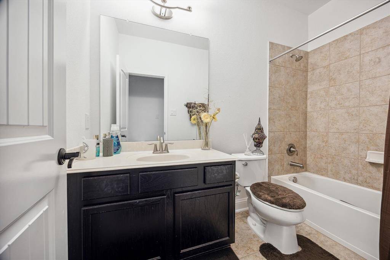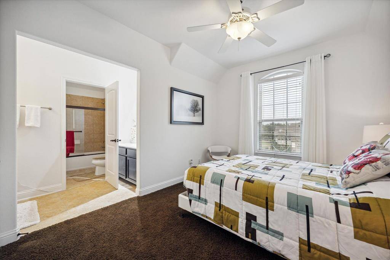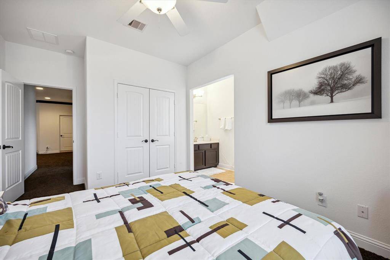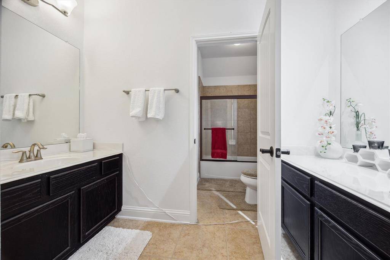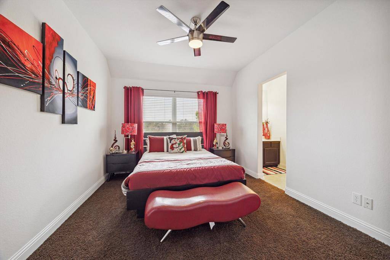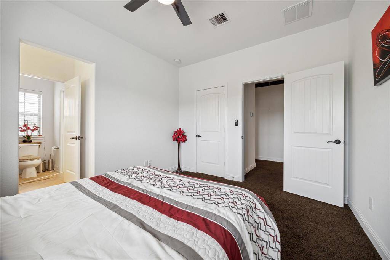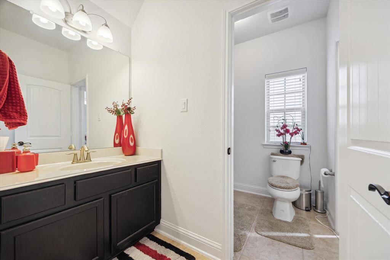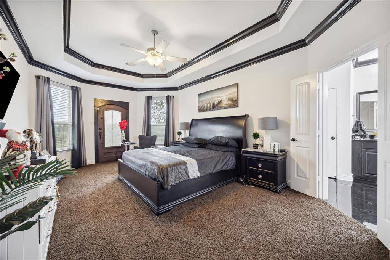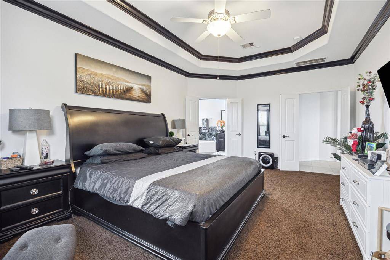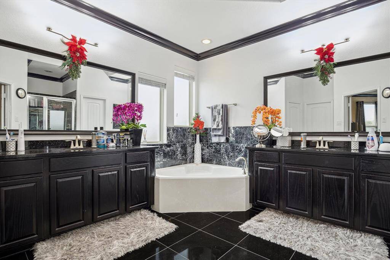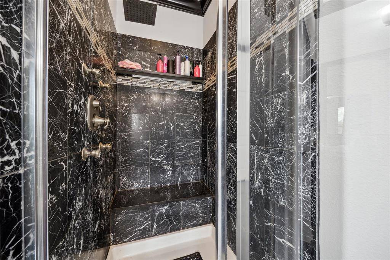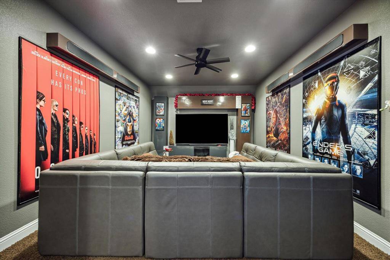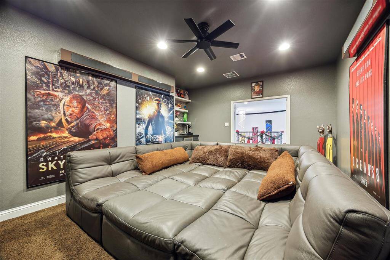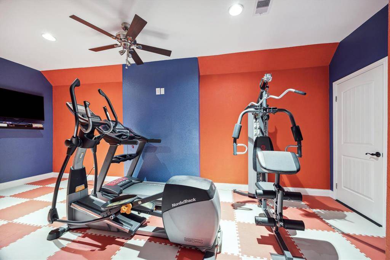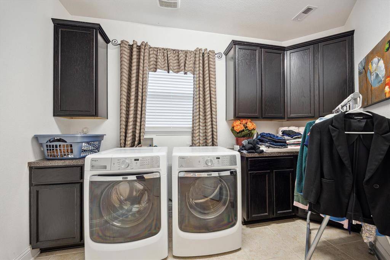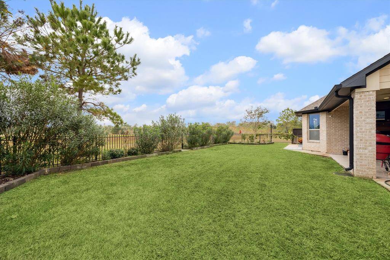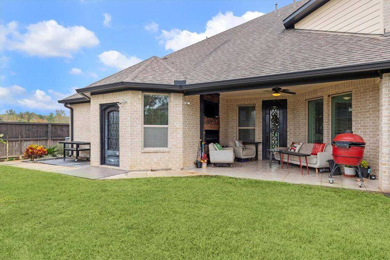2806 Tremont Springs Lane, Houston, Texas 77089
$629,000
5 Beds
3 Full / 1 Half Baths
Single-Family
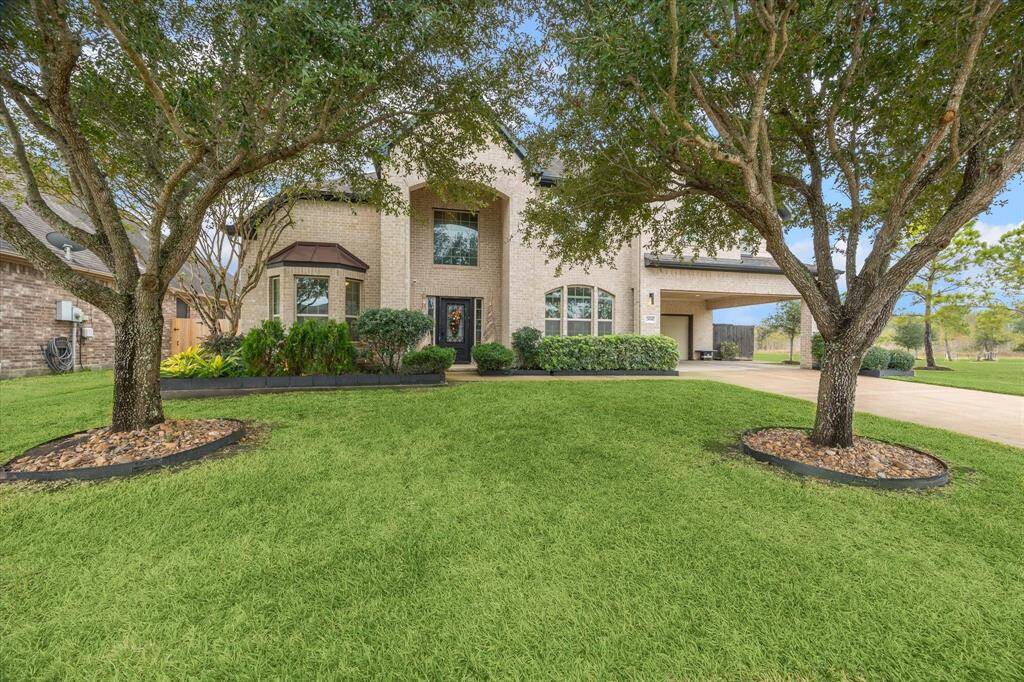

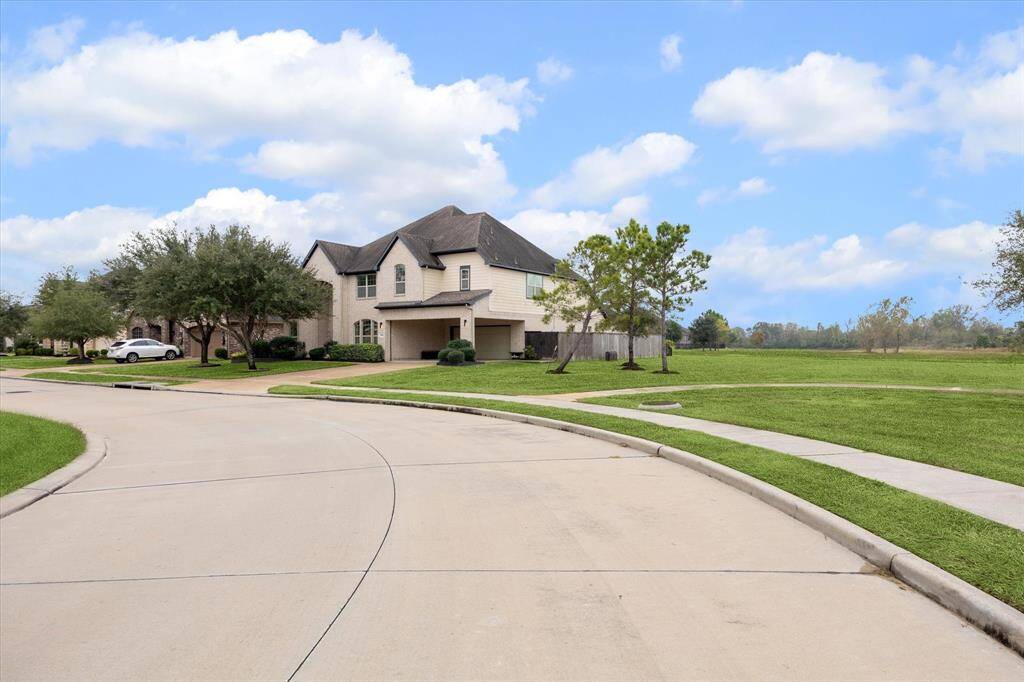
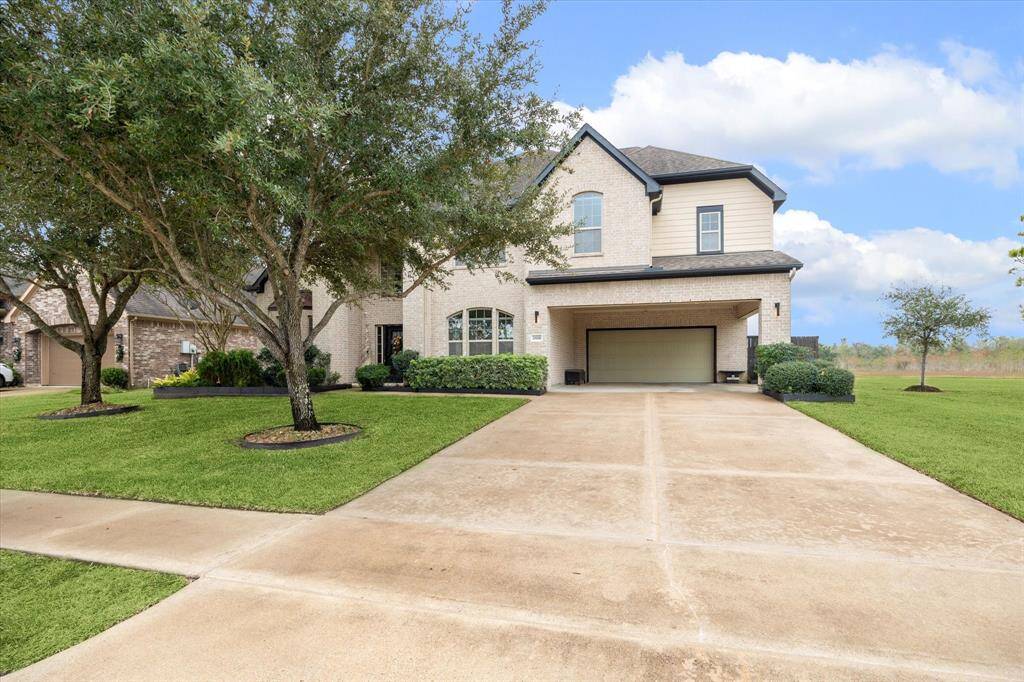
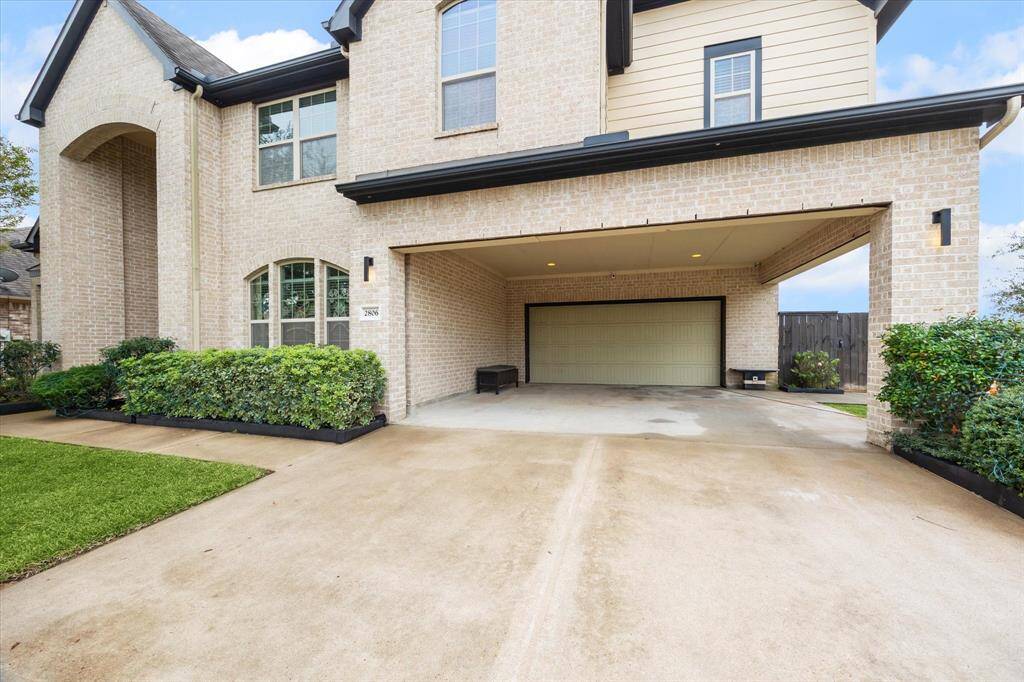
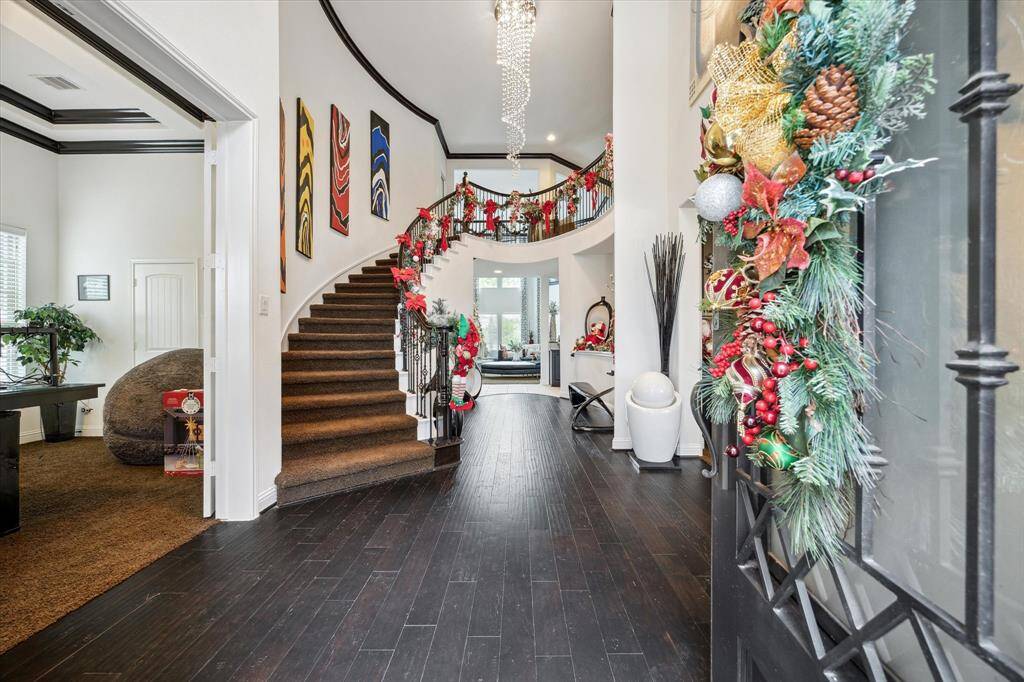
Request More Information
About 2806 Tremont Springs Lane
Possible 5+ Bedrooms! Energy Efficient Beazer home in the popular Everett plan. This beautiful 2-story features 5 bedrooms with 4.5 baths. The deluxe master suite is on the first floor, and the bathroom includes dual sinks, with a separate tub and shower. The gourmet kitchen offers a breakfast bar, island kitchen, granite countertops, and 42 cabinets. Entertain all your guests in the spacious 2-story family room, complete with a gas log fireplace. Media room upstairs! Insulation with spray foam! HIGH ceilings. Additional Fitness room was created by owner which add another 200 SqFt. Please Verify SqFt.
Property includes Media Room, Exercise Room and unfinished space that could add another bedroom.
Garage is 468 SqFt, Carport 383 SqFt
Highlights
2806 Tremont Springs Lane
$629,000
Single-Family
4,316 Home Sq Ft
Houston 77089
5 Beds
3 Full / 1 Half Baths
9,234 Lot Sq Ft
General Description
Taxes & Fees
Tax ID
134-265-002-0009
Tax Rate
3.0549%
Taxes w/o Exemption/Yr
$15,380 / 2023
Maint Fee
No
Room/Lot Size
Living
25X24
Dining
17X14
Kitchen
17X16
Breakfast
12X11
1st Bed
21X13
2nd Bed
13X11
Interior Features
Fireplace
1
Floors
Carpet, Tile, Wood
Countertop
GRANITE
Heating
Central Gas
Cooling
Central Electric
Connections
Electric Dryer Connections, Gas Dryer Connections, Washer Connections
Bedrooms
1 Bedroom Up, Primary Bed - 1st Floor
Dishwasher
Yes
Range
Yes
Disposal
Yes
Microwave
Yes
Oven
Convection Oven, Double Oven, Freestanding Oven, Gas Oven
Energy Feature
Digital Program Thermostat, High-Efficiency HVAC
Interior
Alarm System - Owned, Central Vacuum, Crown Molding, Dry Bar, Dryer Included, Fire/Smoke Alarm, Formal Entry/Foyer, High Ceiling, Wired for Sound
Loft
Maybe
Exterior Features
Foundation
Slab
Roof
Composition
Exterior Type
Brick, Stucco
Water Sewer
Public Sewer, Public Water
Exterior
Back Yard, Back Yard Fenced, Covered Patio/Deck, Exterior Gas Connection, Outdoor Fireplace, Patio/Deck, Porch, Private Driveway, Sprinkler System
Private Pool
No
Area Pool
Yes
Lot Description
Other, Subdivision Lot
New Construction
No
Front Door
South
Listing Firm
Schools (PASADE - 41 - Pasadena)
| Name | Grade | Great School Ranking |
|---|---|---|
| South Belt Elem | Elementary | 8 of 10 |
| Morris Middle (Pasadena) | Middle | None of 10 |
| Dobie High | High | 5 of 10 |
School information is generated by the most current available data we have. However, as school boundary maps can change, and schools can get too crowded (whereby students zoned to a school may not be able to attend in a given year if they are not registered in time), you need to independently verify and confirm enrollment and all related information directly with the school.

