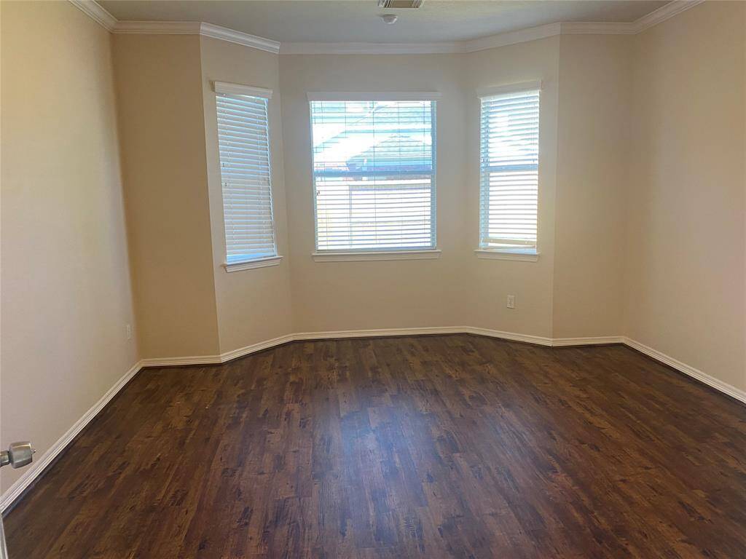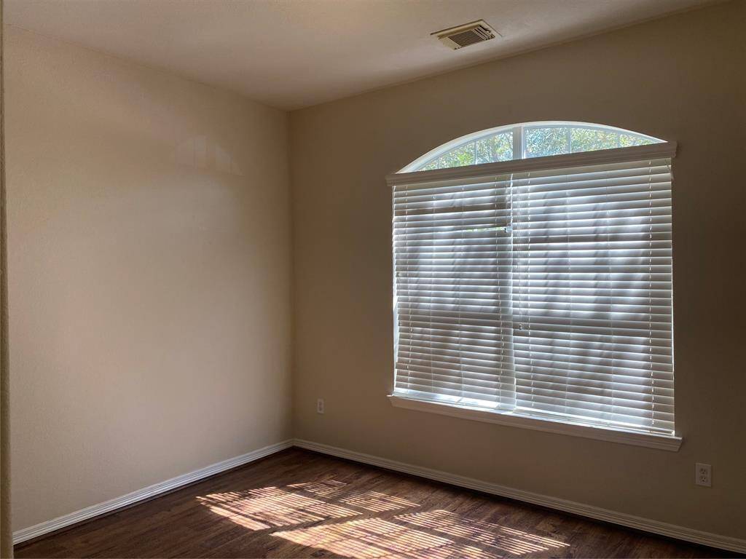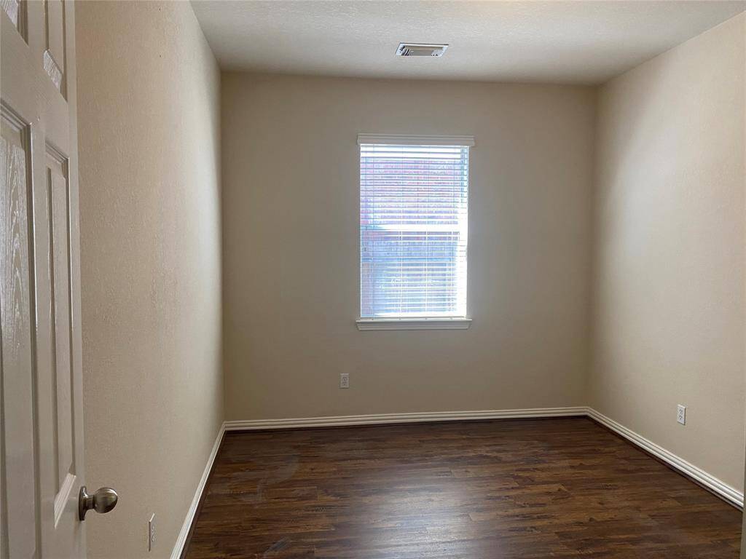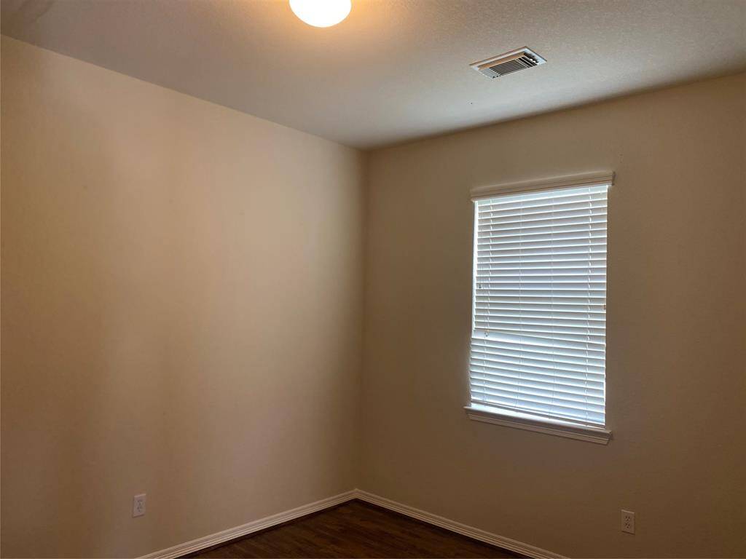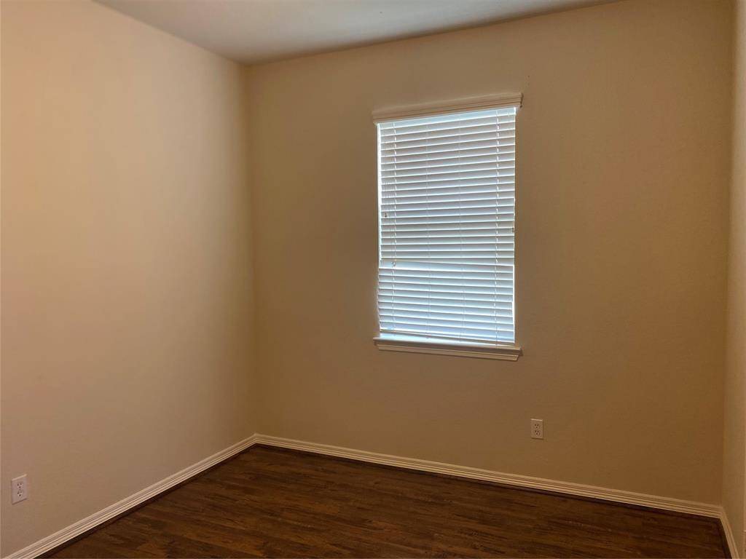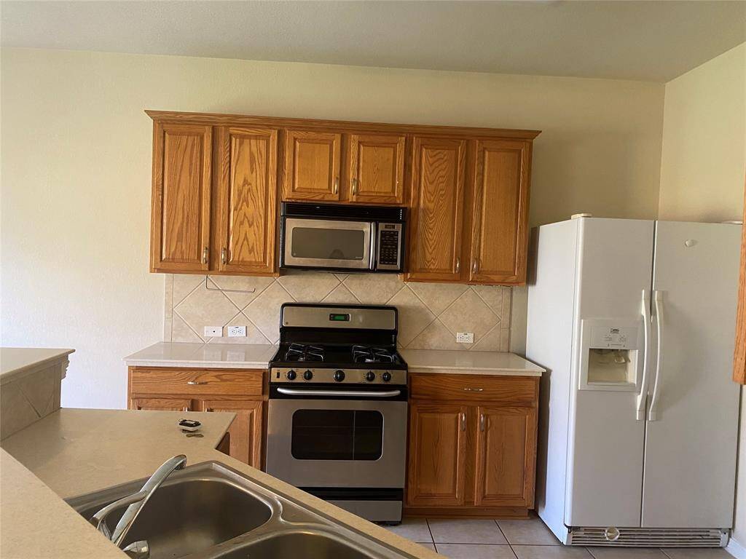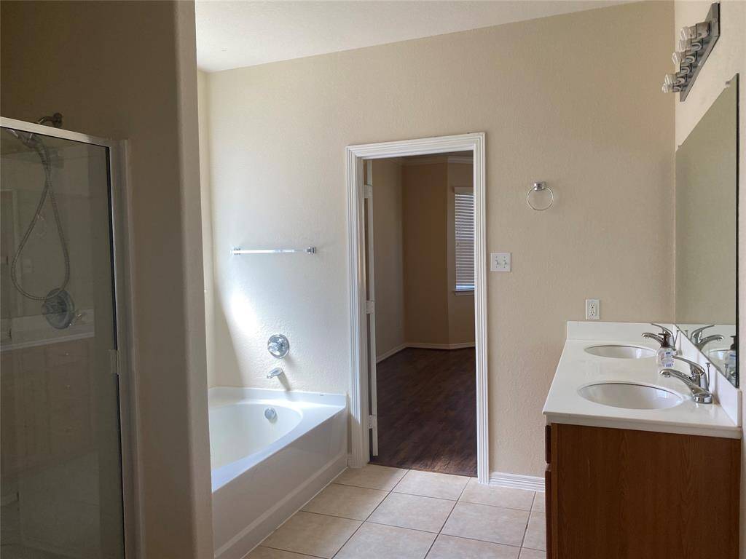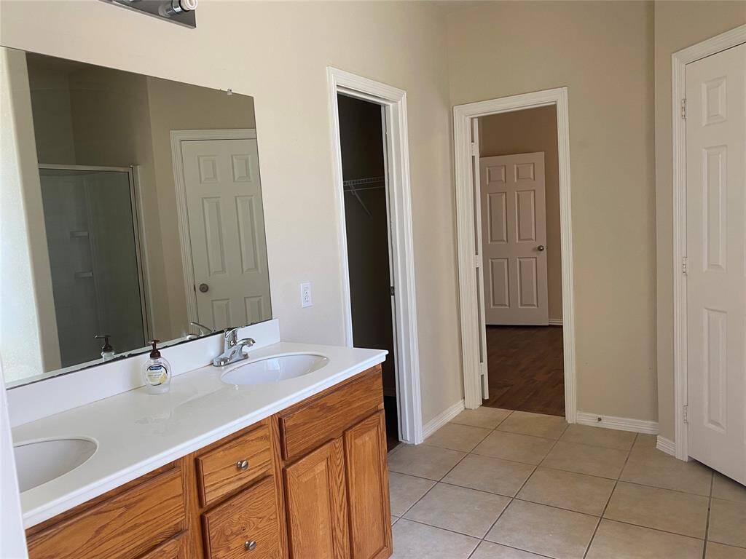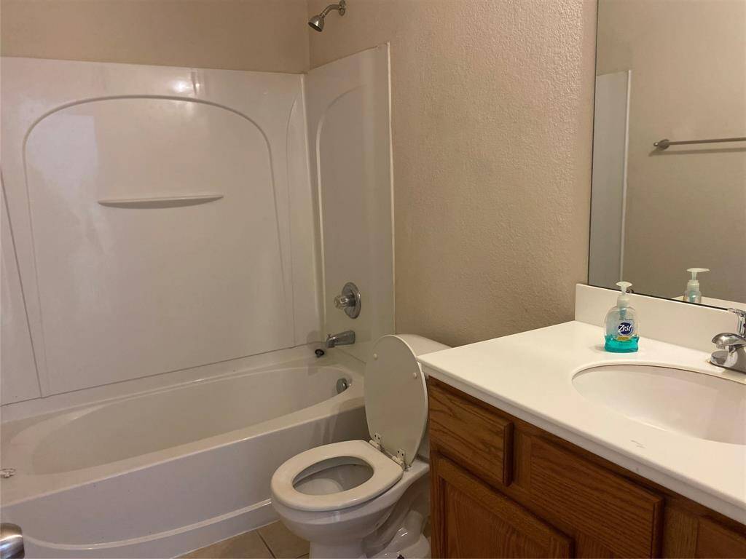2912 Ashbrook Lane, Houston, Texas 77584
$2,250
4 Beds
2 Full Baths
Single-Family
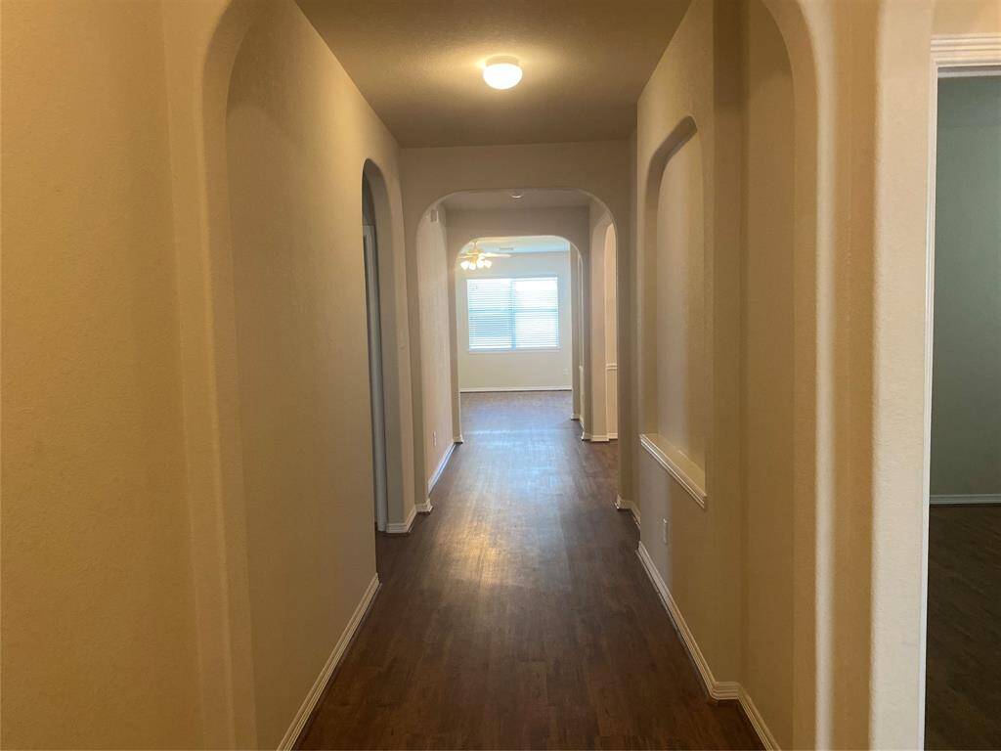

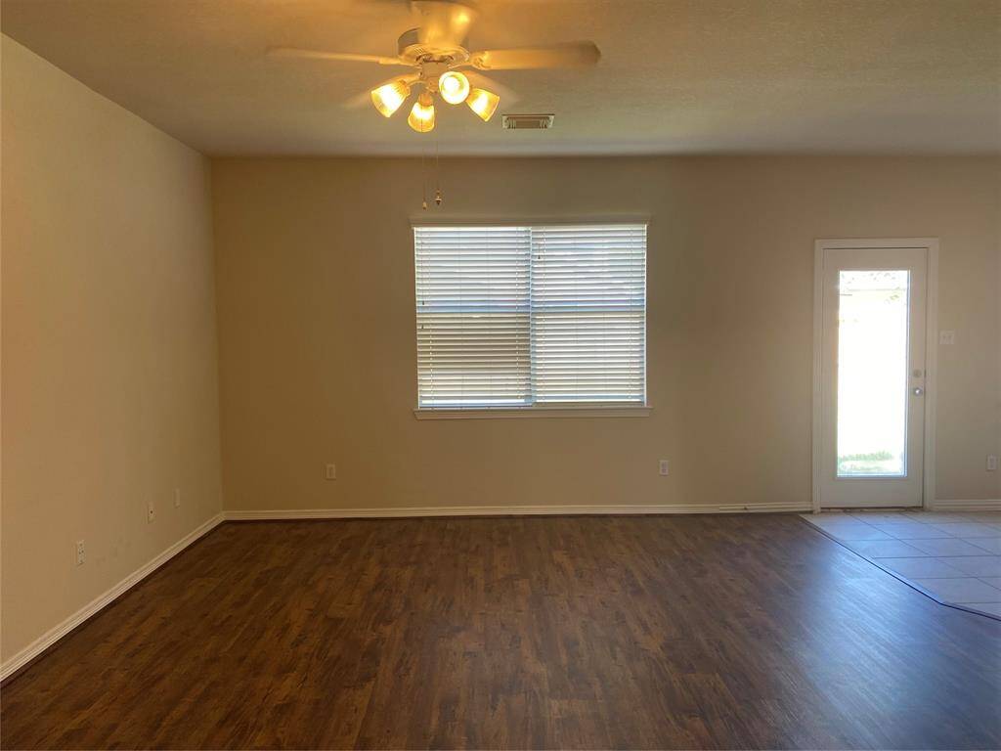
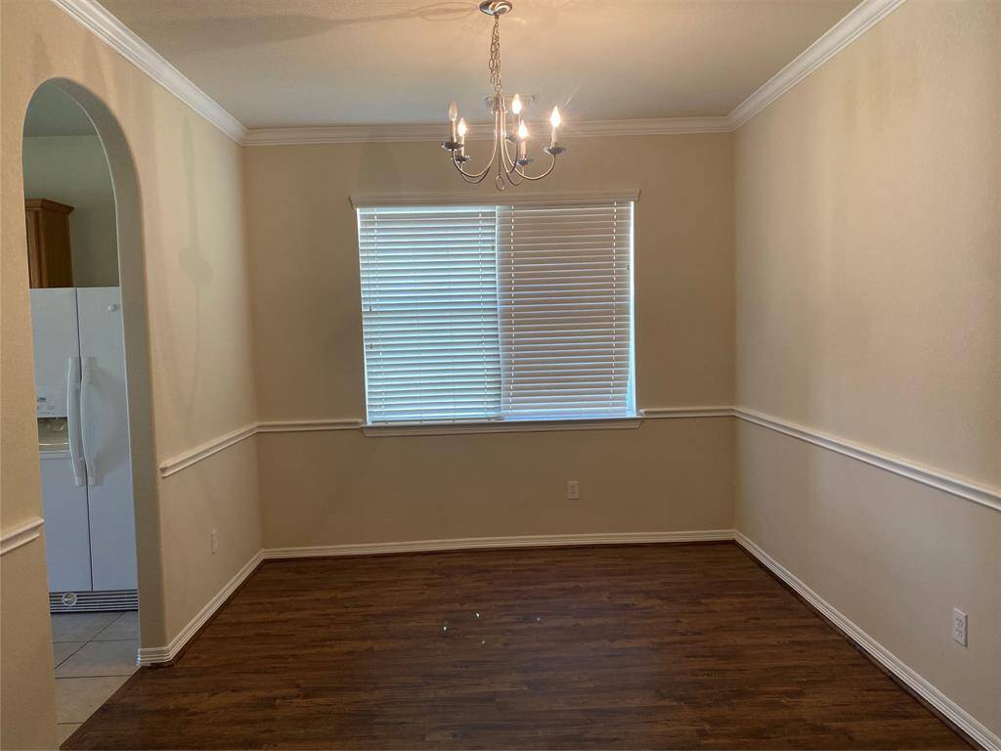
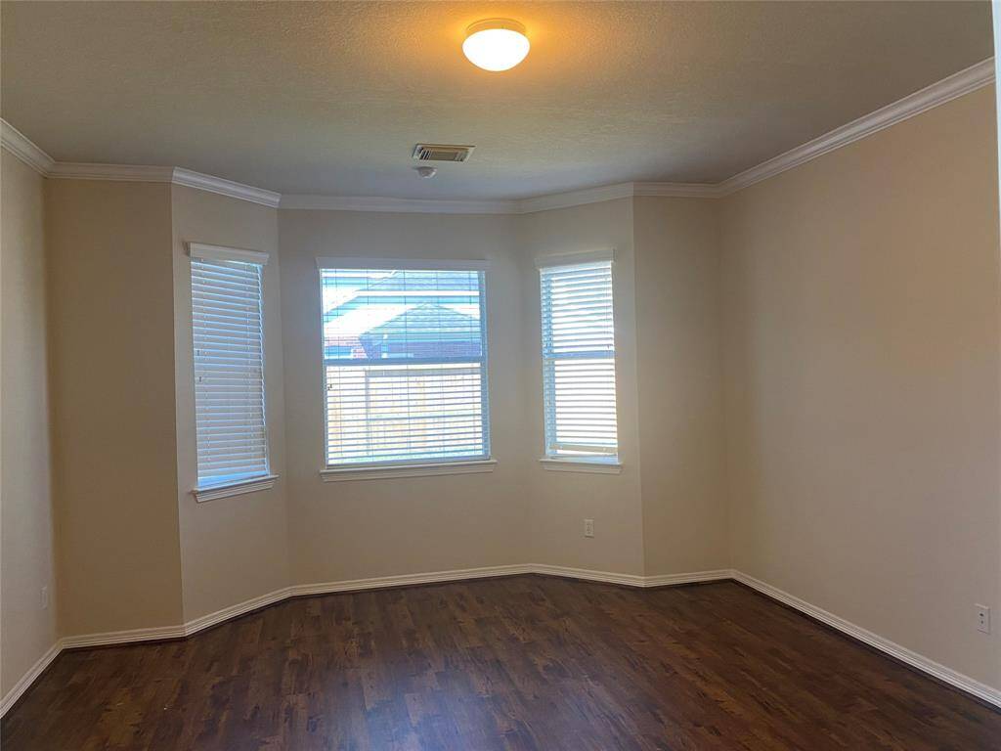
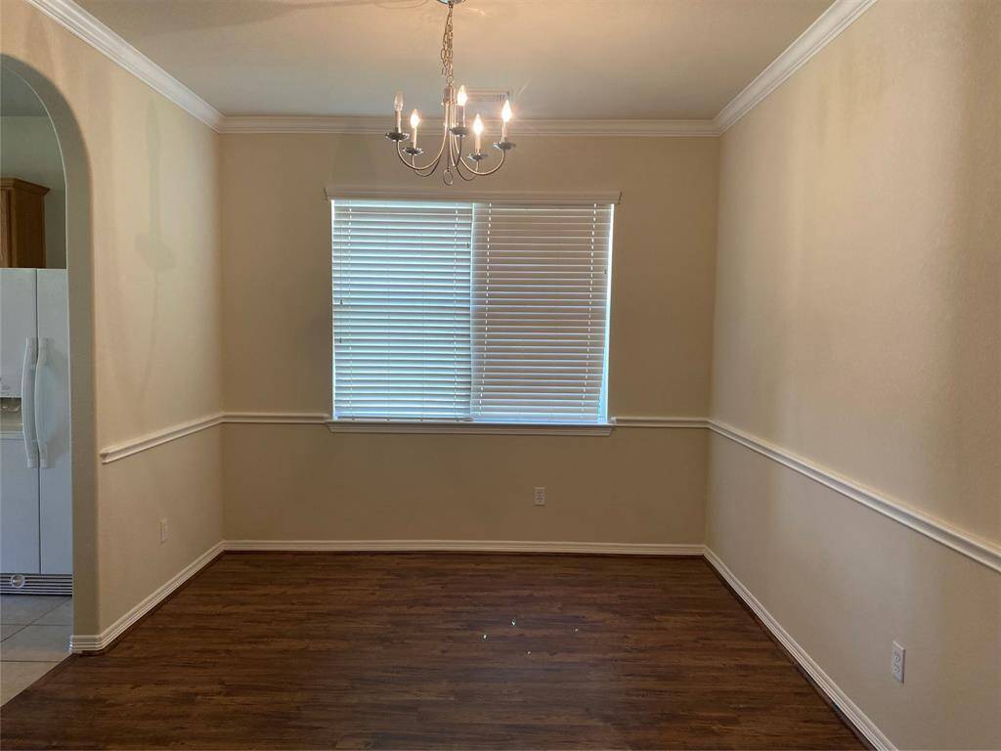
Request More Information
About 2912 Ashbrook Lane
Beautiful home in Shadow Creek, a master planned community. New paint! New wood floor! Good size master bedroom & privacy. Open kitchen w/42' maple cabinet and stainless steel appliances, Corian countertop, formal dinning & family. Tile floor in kitchen and wet area. Walk to scenic lakes, pools, water park tennis/basketball courts & recreation center. Close to big Shopping Mall, new Pearland town center & grocery store. Easy access to frwy. 15 minutes to downtown & Med Center.
Highlights
2912 Ashbrook Lane
$2,250
Single-Family
2,124 Home Sq Ft
Houston 77584
4 Beds
2 Full Baths
6,103 Lot Sq Ft
General Description
Taxes & Fees
Tax ID
75020302006
Tax Rate
Unknown
Taxes w/o Exemption/Yr
Unknown
Maint Fee
No
Room/Lot Size
Living
14x16
Dining
12x13
Breakfast
9x9
1st Bed
12x13
2nd Bed
10x10
3rd Bed
10x10
4th Bed
10x10
Interior Features
Fireplace
No
Heating
Central Gas
Cooling
Central Electric
Bedrooms
2 Bedrooms Down, Primary Bed - 1st Floor
Dishwasher
Yes
Range
Yes
Disposal
Yes
Microwave
Yes
Loft
Maybe
Exterior Features
Water Sewer
Water District
Private Pool
No
Area Pool
Yes
Lot Description
Subdivision Lot
New Construction
No
Listing Firm
Schools (ALVIN - 3 - Alvin)
| Name | Grade | Great School Ranking |
|---|---|---|
| Brothers Elem | Elementary | None of 10 |
| Mcnair Jr High | Middle | None of 10 |
| Shadow Creek High | High | None of 10 |
School information is generated by the most current available data we have. However, as school boundary maps can change, and schools can get too crowded (whereby students zoned to a school may not be able to attend in a given year if they are not registered in time), you need to independently verify and confirm enrollment and all related information directly with the school.

