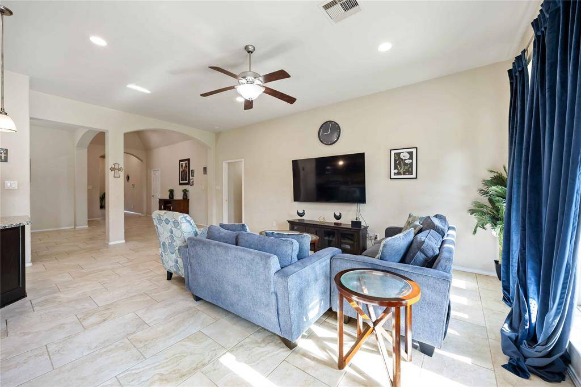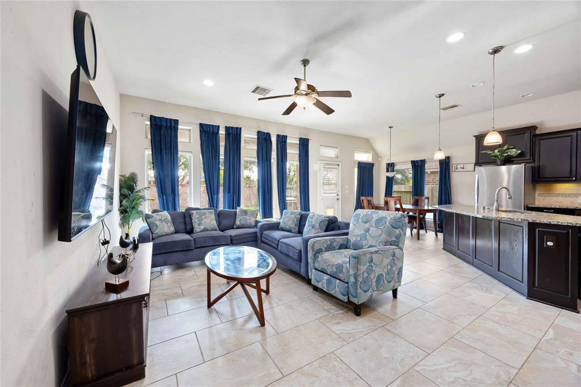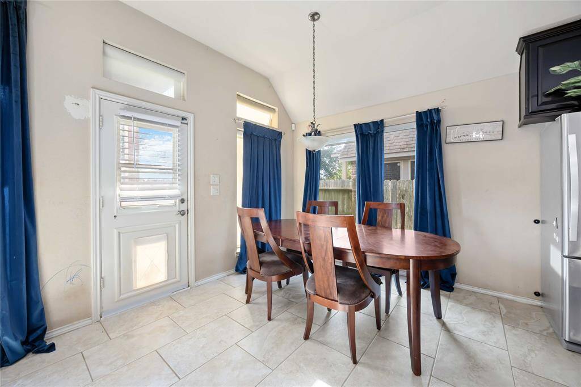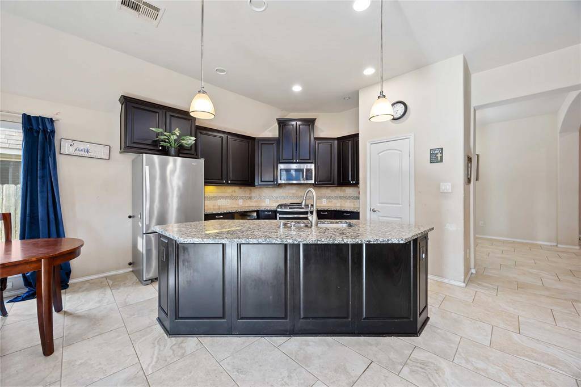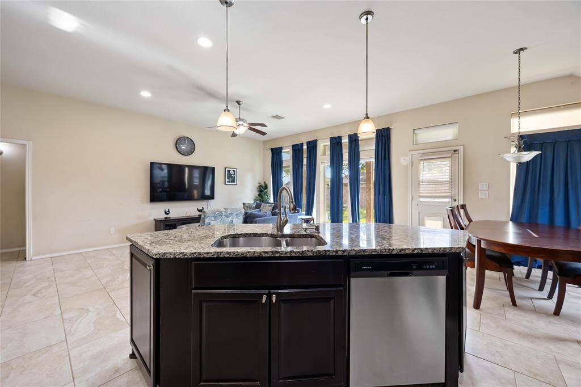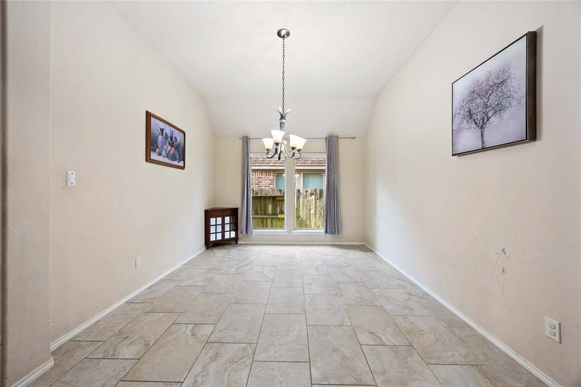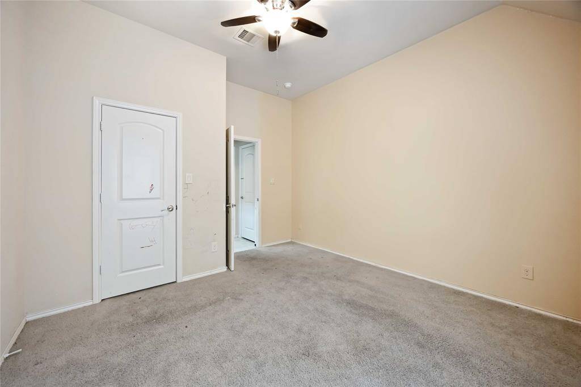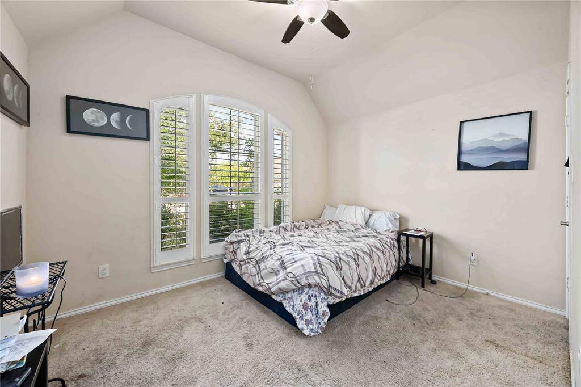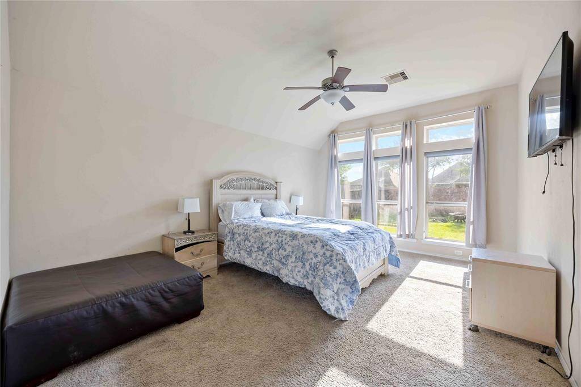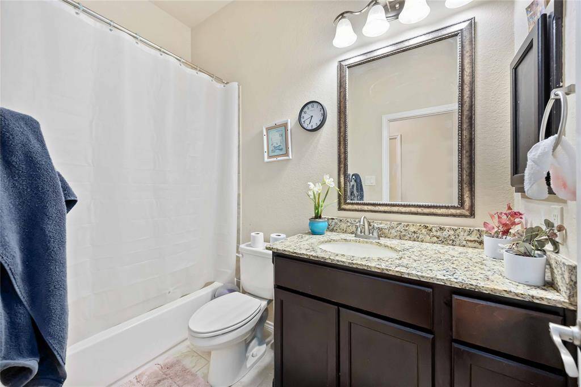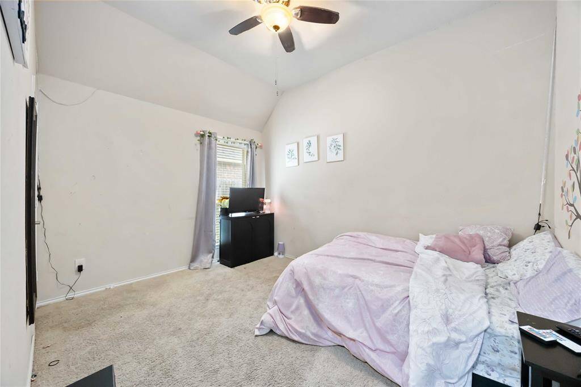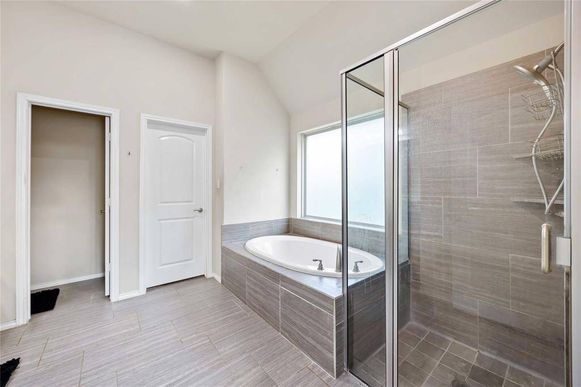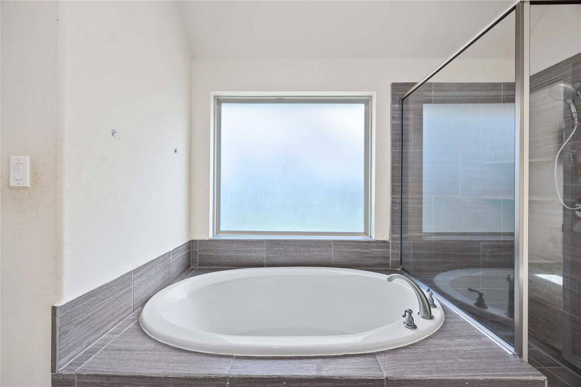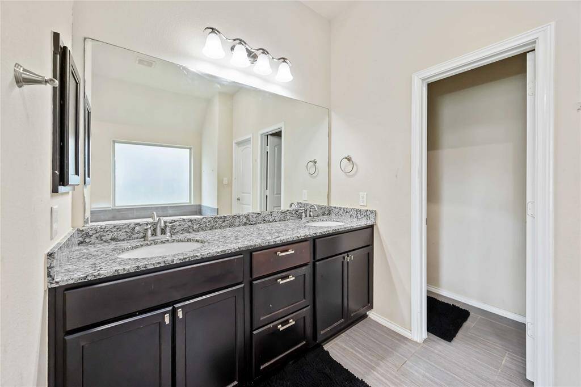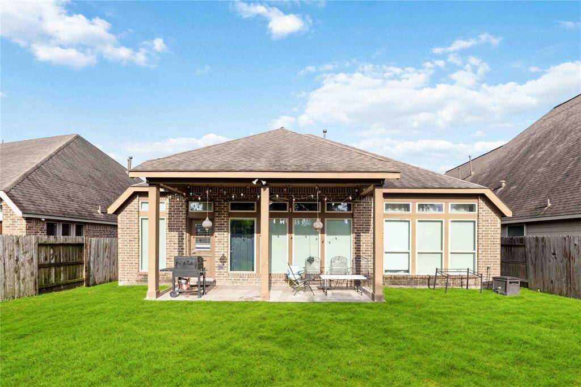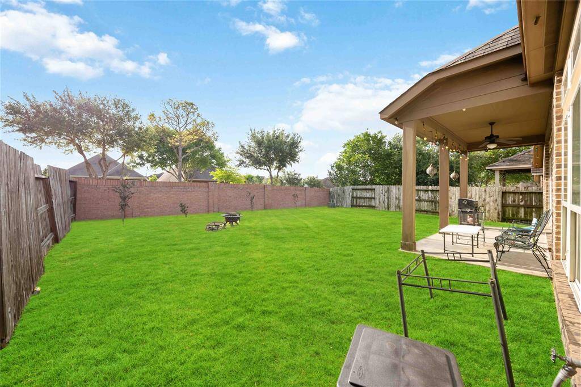2991 Woodson Terrace Lane, Houston, Texas 77584
$365,000
4 Beds
2 Full Baths
Single-Family
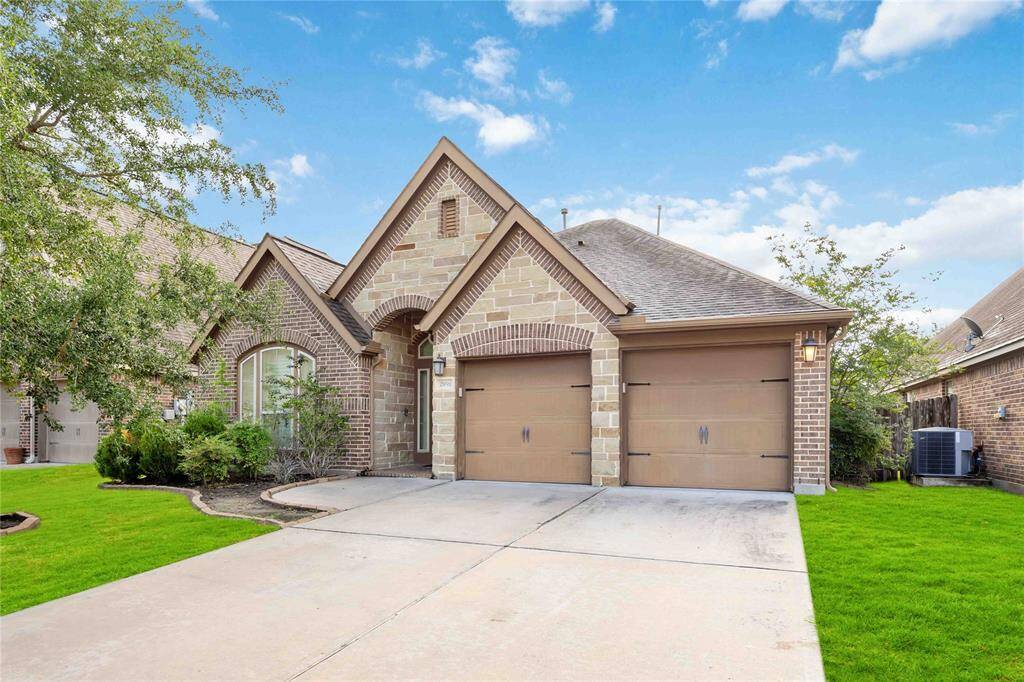

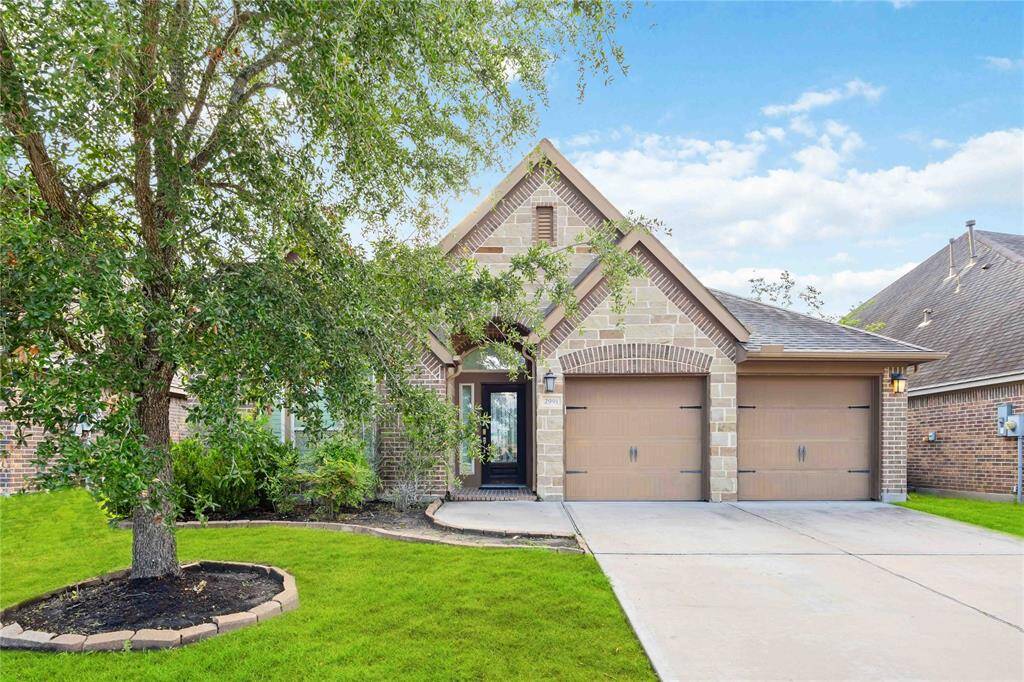
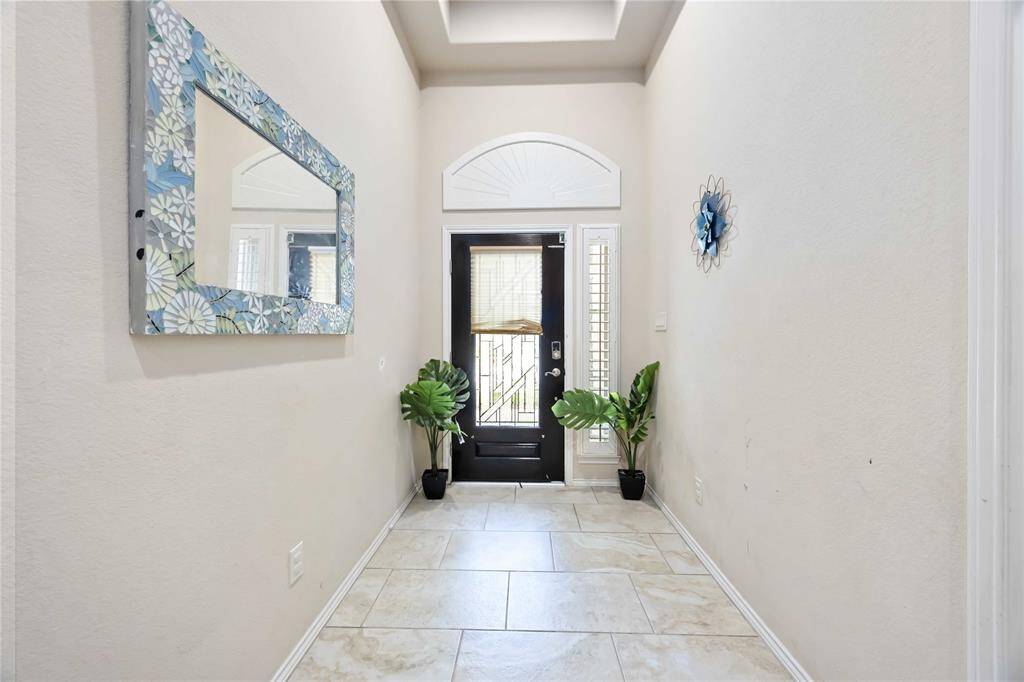

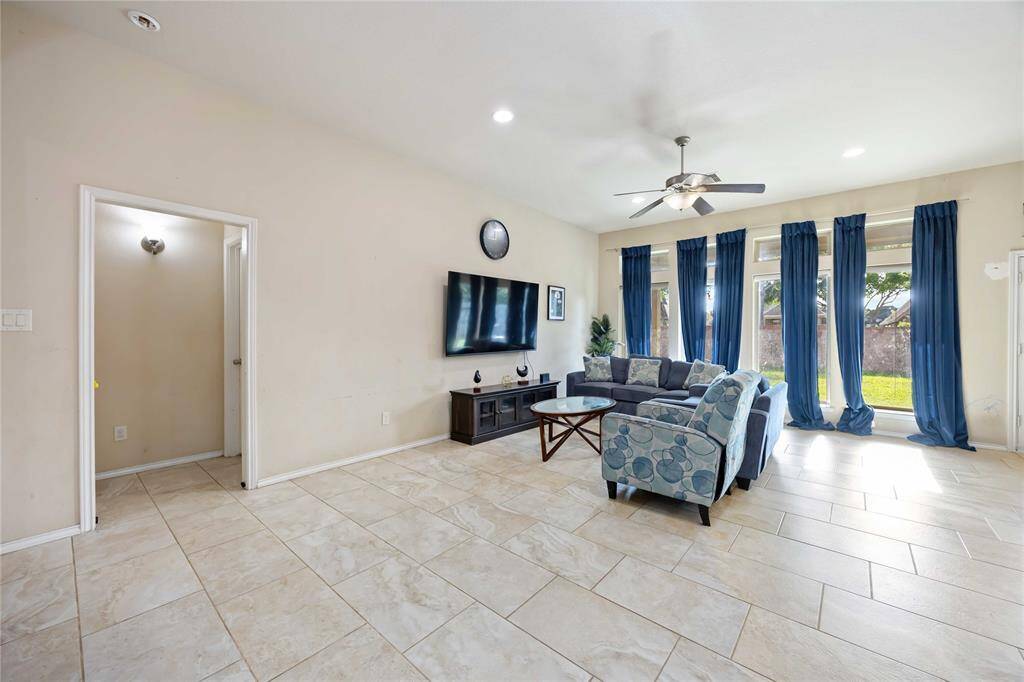
Request More Information
About 2991 Woodson Terrace Lane
This PERRY Home features a well-designed layout and quality finishes. Located in the master-planned community of Shadow Creek Ranch, it offers 2,276 sq ft of well-designed living space. It features four spacious bedrooms, two full bathrooms, a bright living area, wood cabinetry, and modern finishes. Natural light fills the home, creating a warm atmosphere. Stylish tile floors and custom shades enhance the master suite, living room, breakfast nook, and dining area. The master bath includes a separate tub, a glass-enclosed shower, and a clean layout. Outside, the 6,902 sq ft lot offers a well-maintained lawn, brick-and-stone exterior with strong curb appeal, and no backyard neighbors for added privacy. The backyard is large enough for a pool and includes a covered patio for outdoor enjoyment. The property is SOLD AS IS and NEEDS WORK, offering an opportunity to add value. Schedule your private tour today!
Highlights
2991 Woodson Terrace Lane
$365,000
Single-Family
2,308 Home Sq Ft
Houston 77584
4 Beds
2 Full Baths
6,750 Lot Sq Ft
General Description
Taxes & Fees
Tax ID
6887860020130907
Tax Rate
2.4639%
Taxes w/o Exemption/Yr
$9,257 / 2024
Maint Fee
Yes / $110 Monthly
Room/Lot Size
Dining
16x11
Breakfast
10x9
1st Bed
18x13
2nd Bed
13x10
4th Bed
13x10
5th Bed
12x11
Interior Features
Fireplace
No
Floors
Carpet, Tile
Countertop
Granite
Heating
Central Gas
Cooling
Central Electric
Connections
Electric Dryer Connections, Washer Connections
Bedrooms
2 Bedrooms Down, Primary Bed - 1st Floor
Dishwasher
Yes
Range
Yes
Disposal
Yes
Microwave
Yes
Oven
Gas Oven
Energy Feature
Attic Vents, Ceiling Fans, Digital Program Thermostat, Energy Star Appliances, Energy Star/CFL/LED Lights, Insulation - Batt, Insulation - Blown Fiberglass, Insulation - Rigid Foam, Radiant Attic Barrier
Interior
Fire/Smoke Alarm, High Ceiling, Prewired for Alarm System
Loft
Maybe
Exterior Features
Foundation
Slab
Roof
Composition
Exterior Type
Brick, Cement Board, Stone
Water Sewer
Water District
Exterior
Back Yard, Back Yard Fenced, Covered Patio/Deck, Subdivision Tennis Court
Private Pool
No
Area Pool
No
Lot Description
Subdivision Lot
New Construction
No
Front Door
West
Listing Firm
Schools (FORTBE - 19 - Fort Bend)
| Name | Grade | Great School Ranking |
|---|---|---|
| Blue Ridge Elem (Fort Bend) | Elementary | 1 of 10 |
| Mcauliffe Middle | Middle | 3 of 10 |
| Willowridge High | High | 2 of 10 |
School information is generated by the most current available data we have. However, as school boundary maps can change, and schools can get too crowded (whereby students zoned to a school may not be able to attend in a given year if they are not registered in time), you need to independently verify and confirm enrollment and all related information directly with the school.

