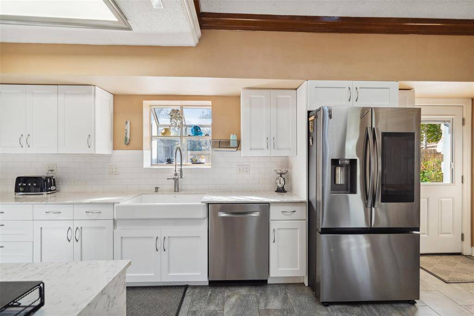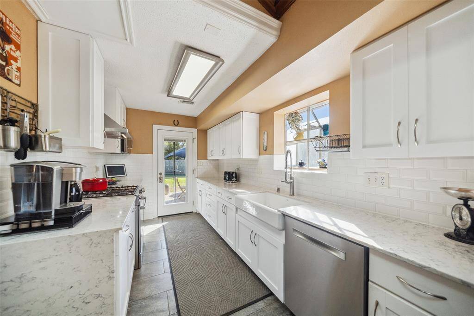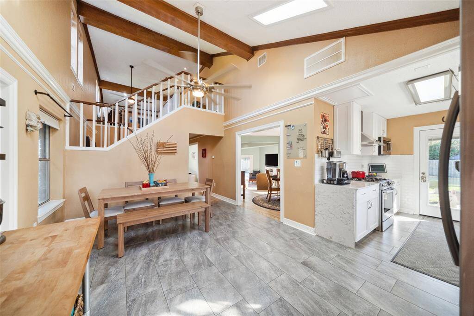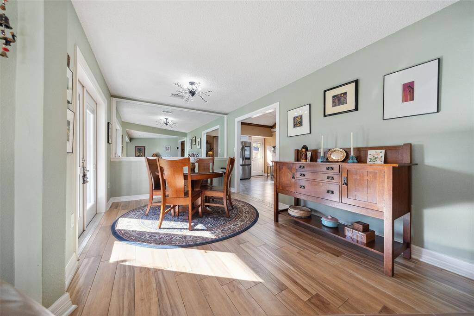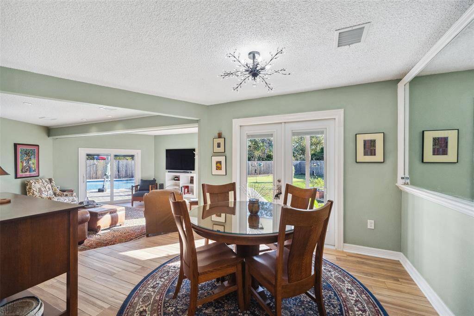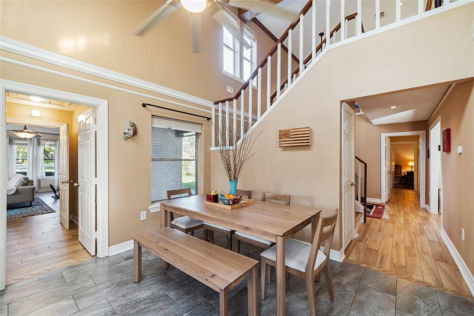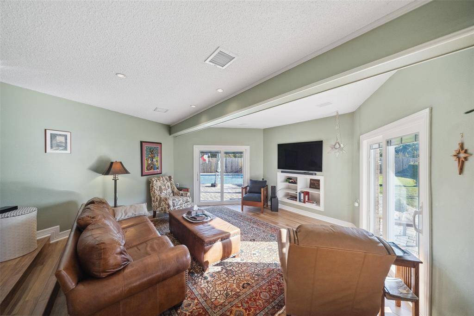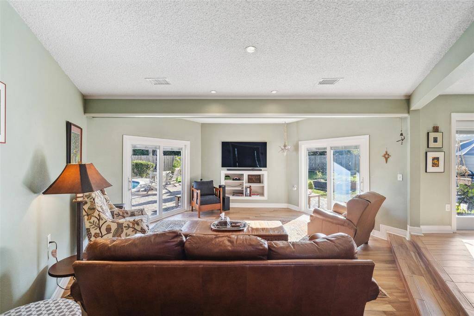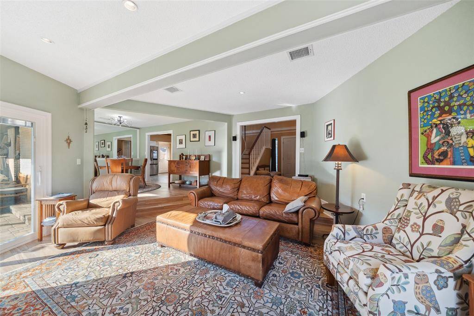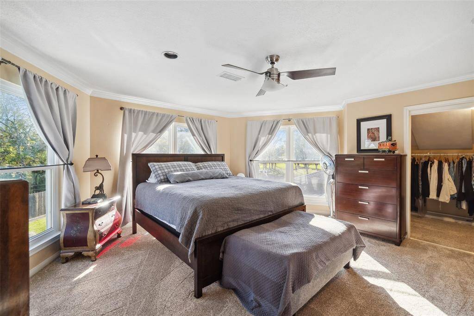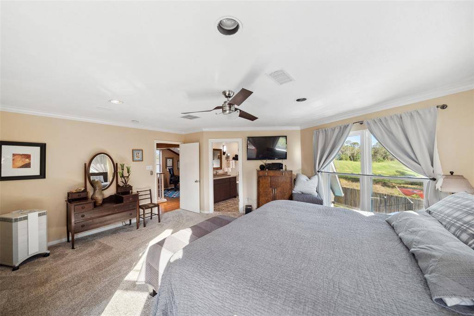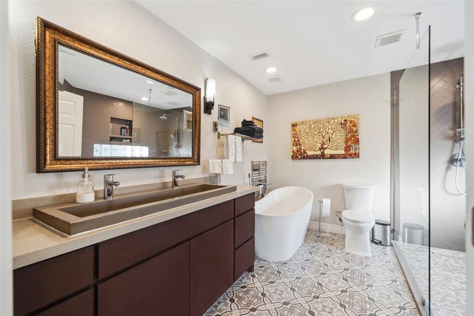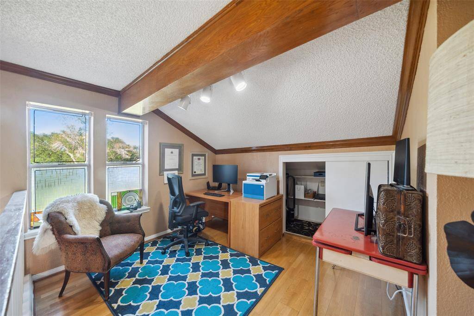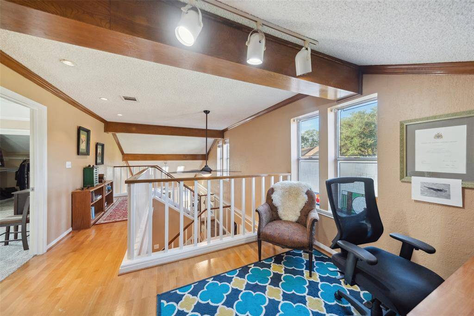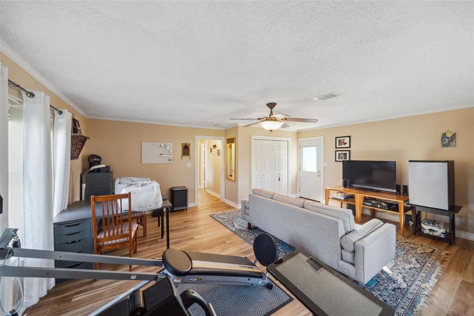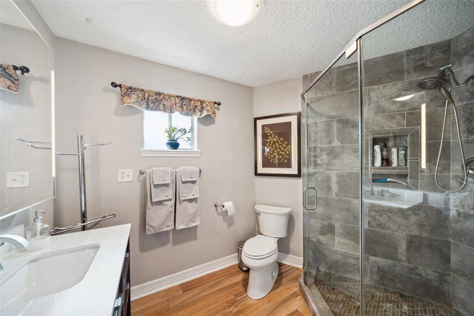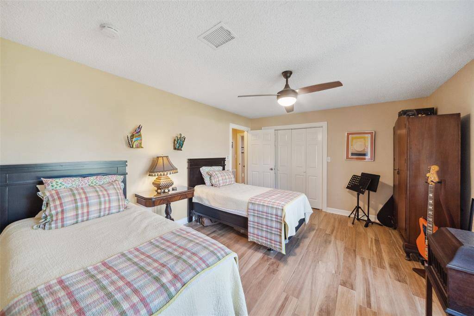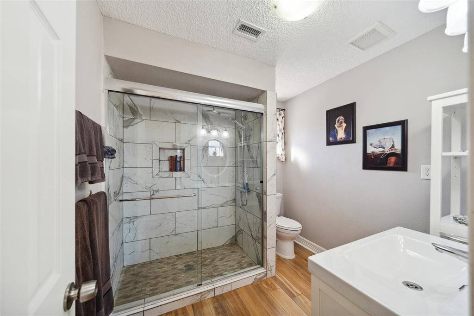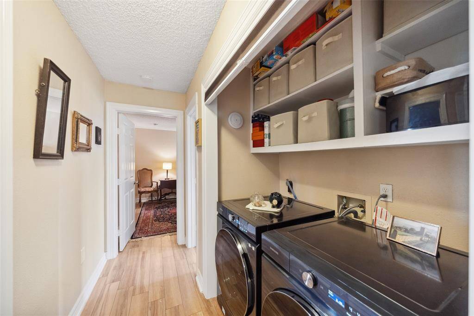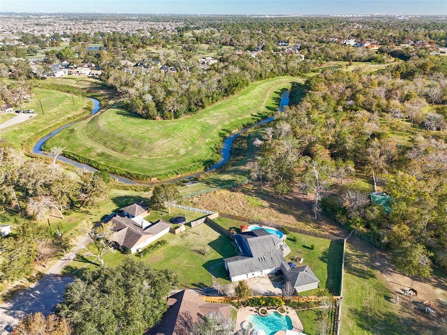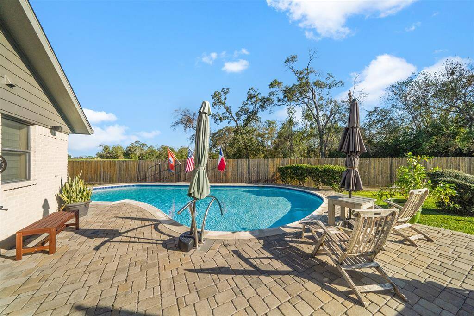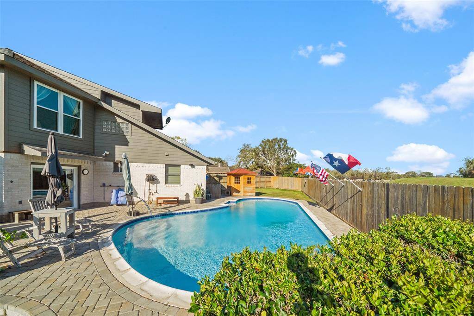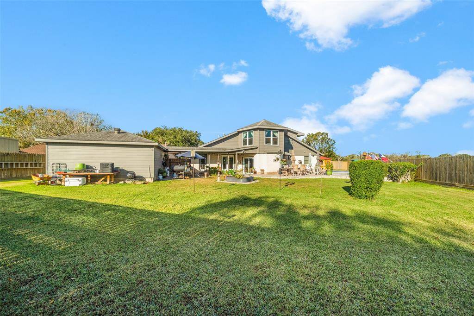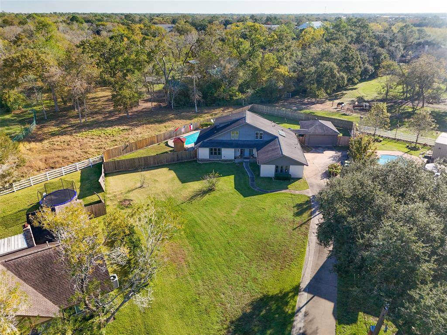3103 Patricia Lane, Houston, Texas 77581
$598,800
4 Beds
3 Full Baths
Single-Family


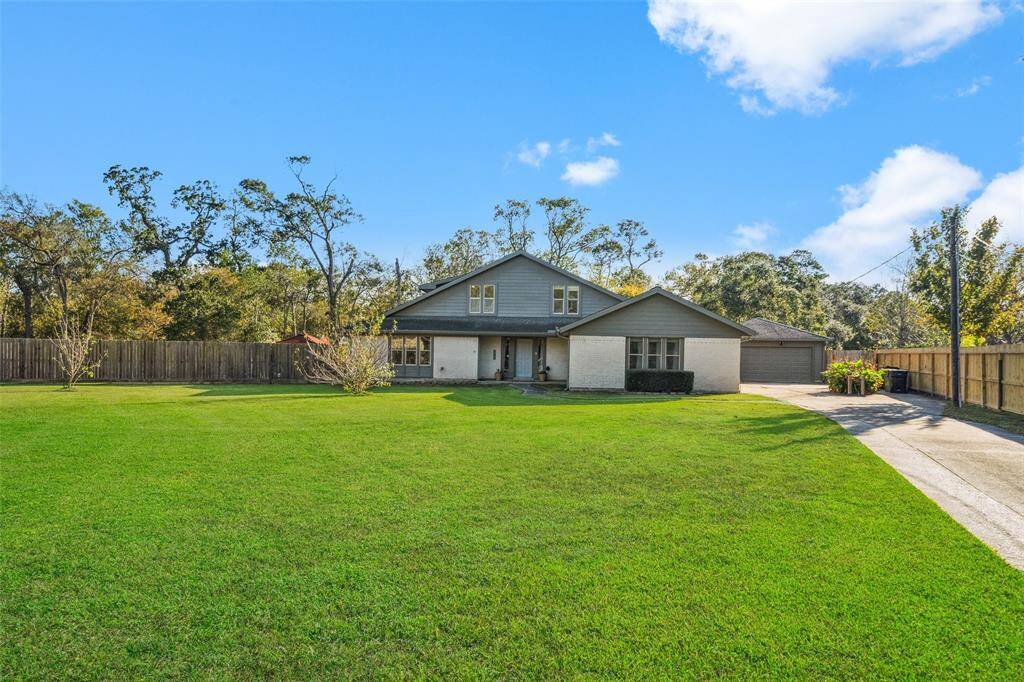
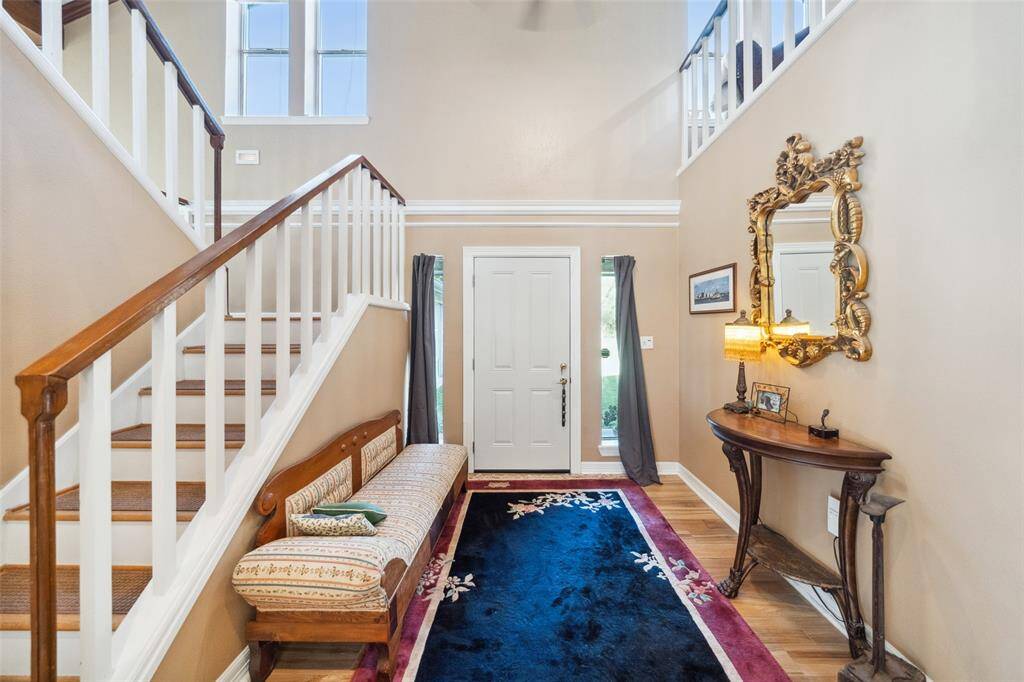

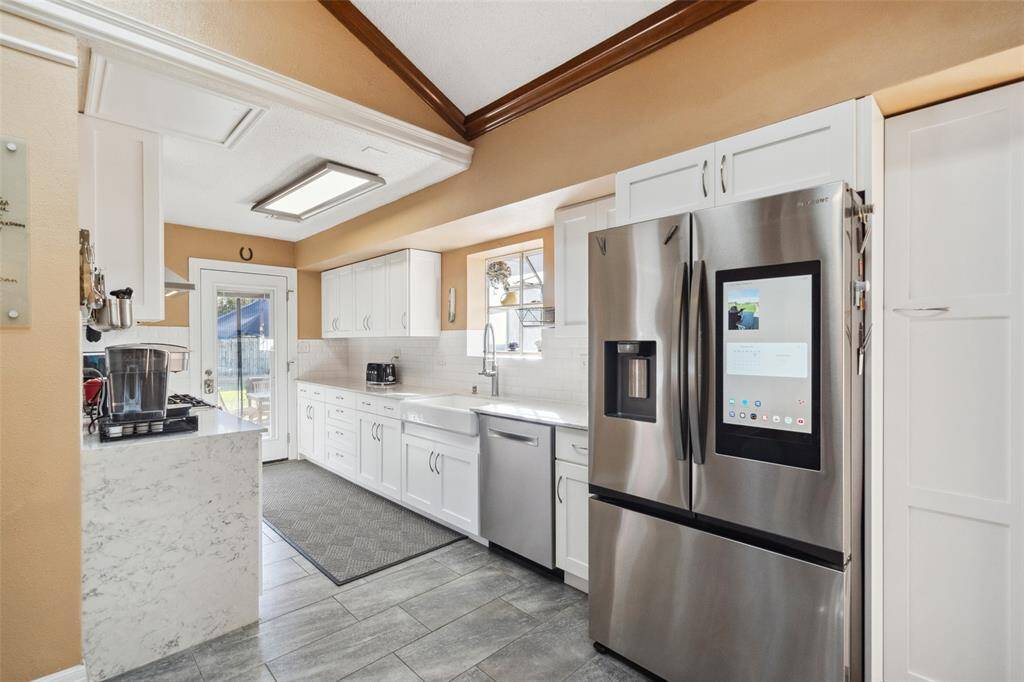
Request More Information
About 3103 Patricia Lane
No HOA! Nestled in a quiet cul-de-sac on a spacious 0.53-acre lot, this charming home, seamlessly combines modern updates with timeless appeal. The remodeled kitchen boasts high-end Bosch appliances, quartz countertops, and a farmhouse sink, perfect for cooking and entertaining. The large bedrooms and fully remodeled bathrooms combined with a second primary bedroom on the main floor offers versatile living options.
Step outside to your private backyard oasis, enclosed by a 7ft cedar fence for added privacy. Enjoy a 27,000 gal pool surrounded by a cobblestone patio and open space with ample room for gardening or other outdoor activities.
Radiant barrier roof (w/transferable warranty), storm windows in primary and skylights, a new 2024 HVAC system, a 2023 water heater and more! This home is a must-see!
Highlights
3103 Patricia Lane
$598,800
Single-Family
2,833 Home Sq Ft
Houston 77581
4 Beds
3 Full Baths
23,522 Lot Sq Ft
General Description
Taxes & Fees
Tax ID
00700041110
Tax Rate
2.2214%
Taxes w/o Exemption/Yr
$5,333 / 2024
Maint Fee
No
Room/Lot Size
Living
16x17
Dining
10x9
Kitchen
22x10
Breakfast
7x11
1st Bed
18x20
2nd Bed
15x12
3rd Bed
11x14
4th Bed
18x20
Interior Features
Fireplace
1
Floors
Carpet, Tile
Countertop
Silestone Quartz
Heating
Central Gas
Cooling
Central Electric
Bedrooms
1 Bedroom Down, Not Primary BR, 1 Bedroom Up, 2 Bedrooms Down, 2 Primary Bedrooms, Primary Bed - 2nd Floor
Dishwasher
Yes
Range
Yes
Disposal
Yes
Microwave
Yes
Interior
Crown Molding, Wired for Sound
Loft
Maybe
Exterior Features
Foundation
Slab
Roof
Composition
Exterior Type
Brick, Cement Board
Water Sewer
Public Sewer, Public Water
Private Pool
Yes
Area Pool
Maybe
Lot Description
Cul-De-Sac, Subdivision Lot
New Construction
No
Listing Firm
Schools (PEARLA - 42 - Pearland)
| Name | Grade | Great School Ranking |
|---|---|---|
| Shadycrest Elem | Elementary | 8 of 10 |
| Alexander/Pearland J H East | Middle | 8 of 10 |
| Pearland High | High | 7 of 10 |
School information is generated by the most current available data we have. However, as school boundary maps can change, and schools can get too crowded (whereby students zoned to a school may not be able to attend in a given year if they are not registered in time), you need to independently verify and confirm enrollment and all related information directly with the school.

