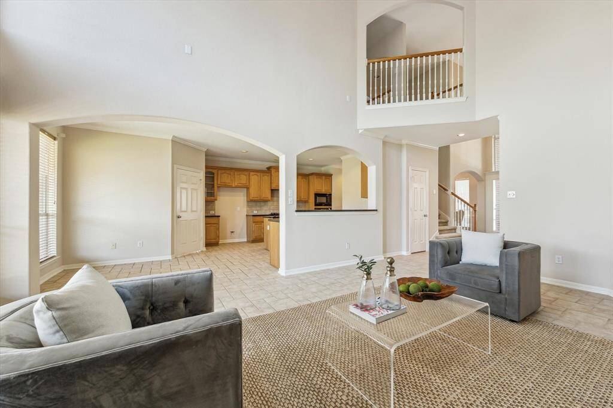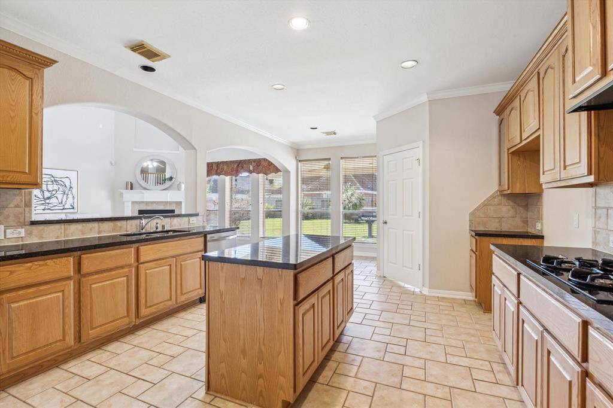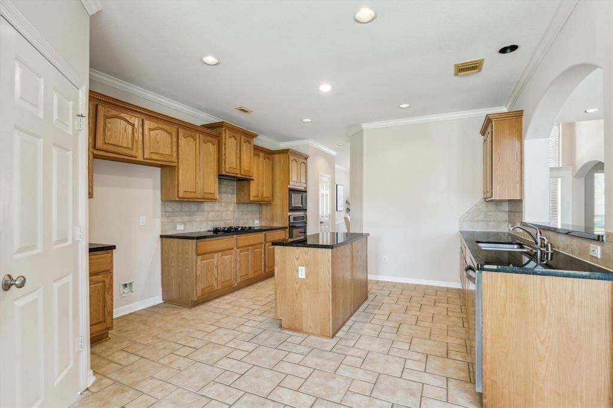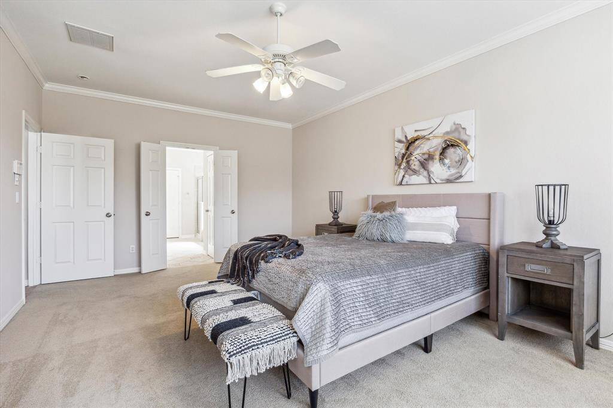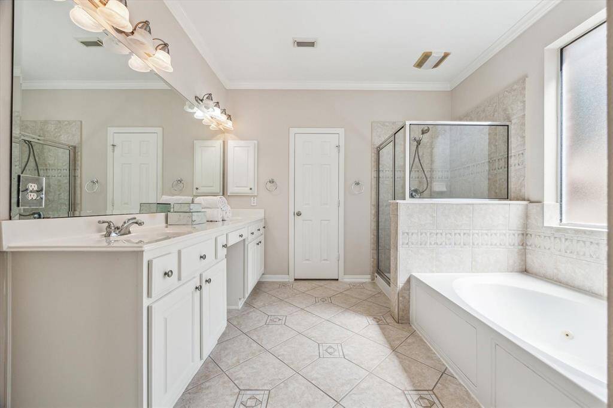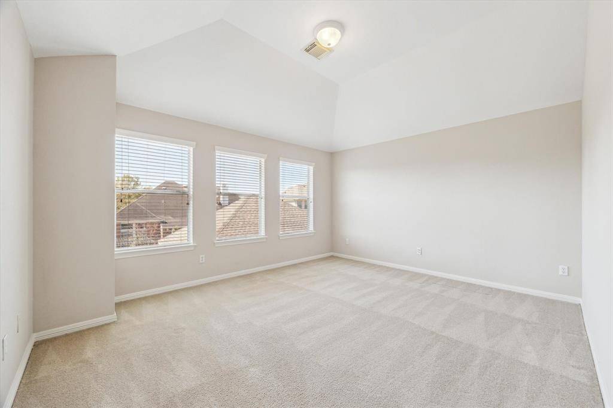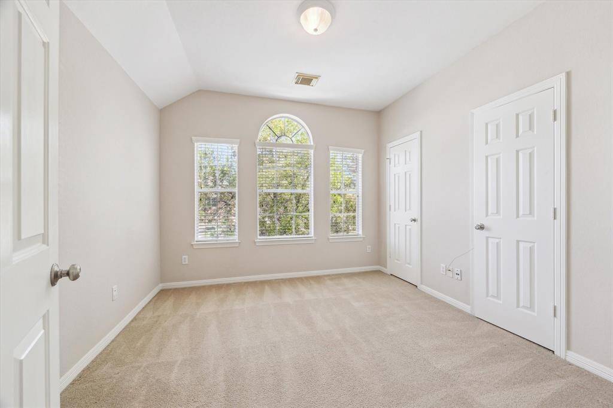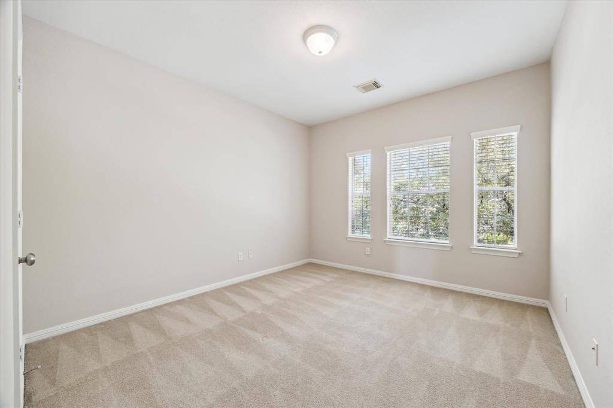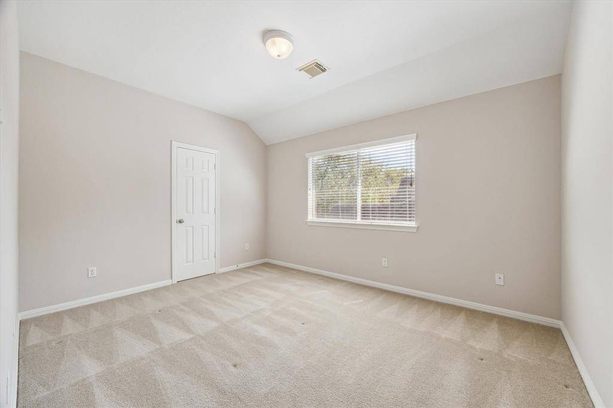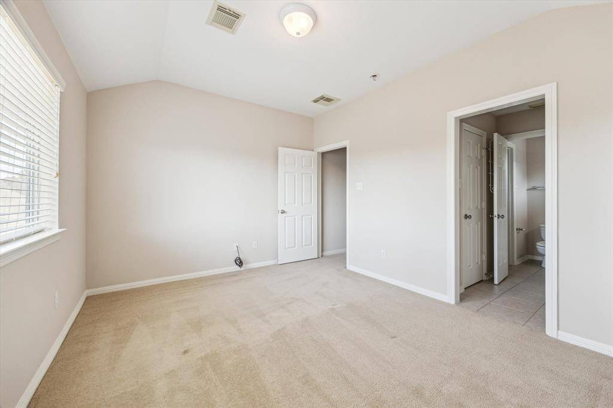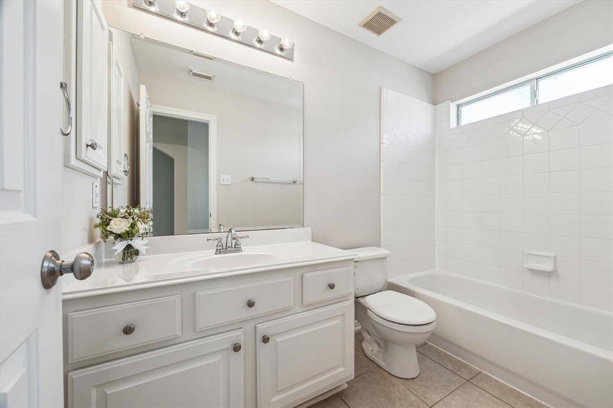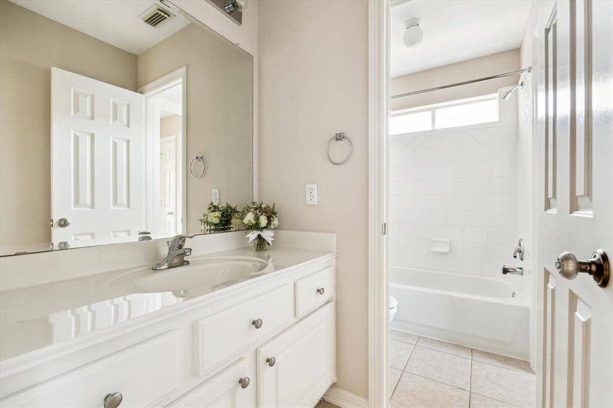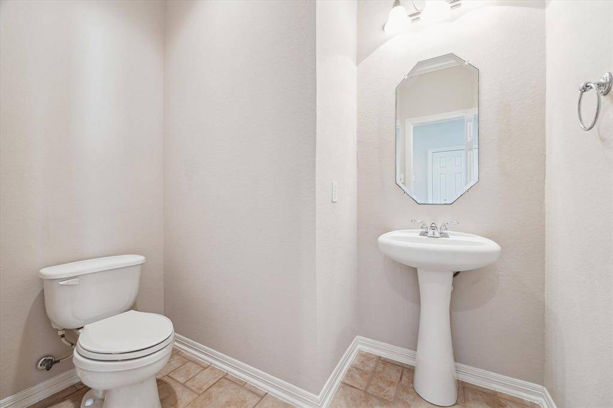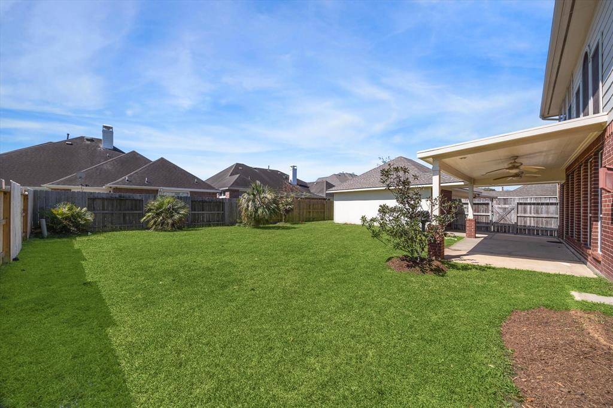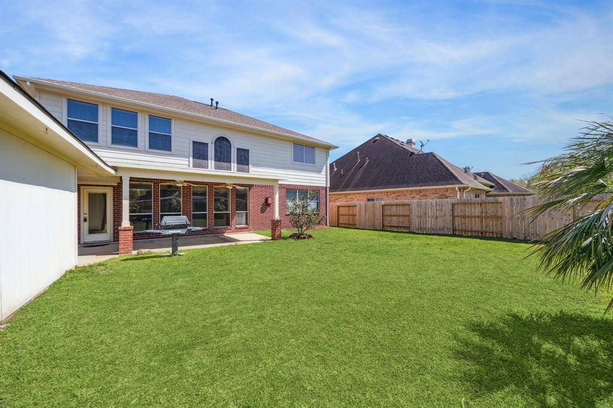3202 Timberwood Drive, Houston, Texas 77584
$525,000
5 Beds
3 Full / 1 Half Baths
Single-Family
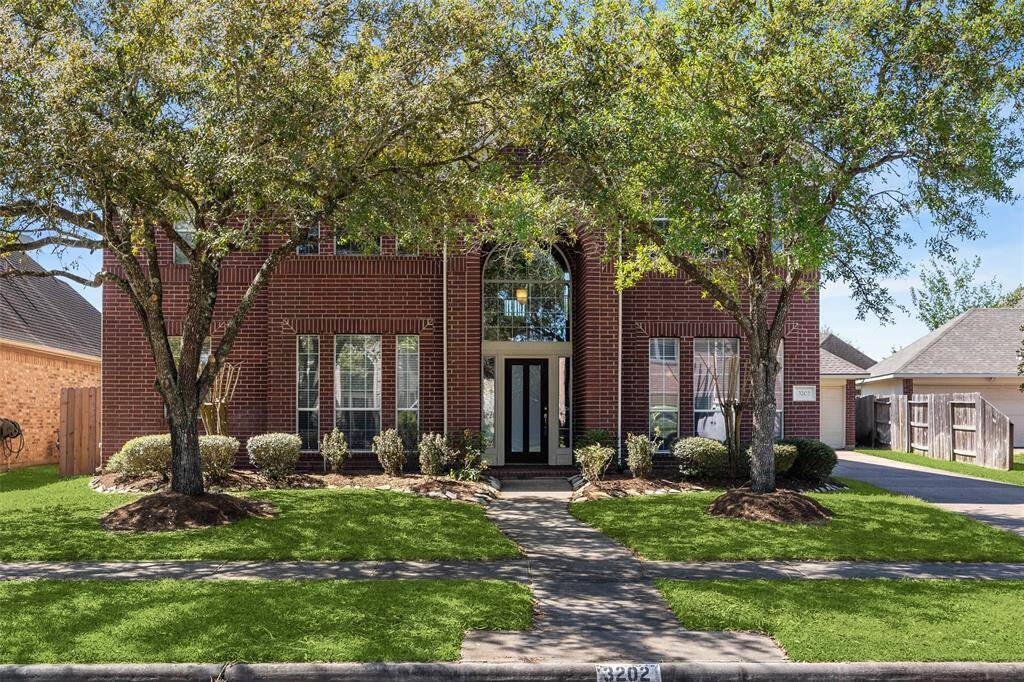

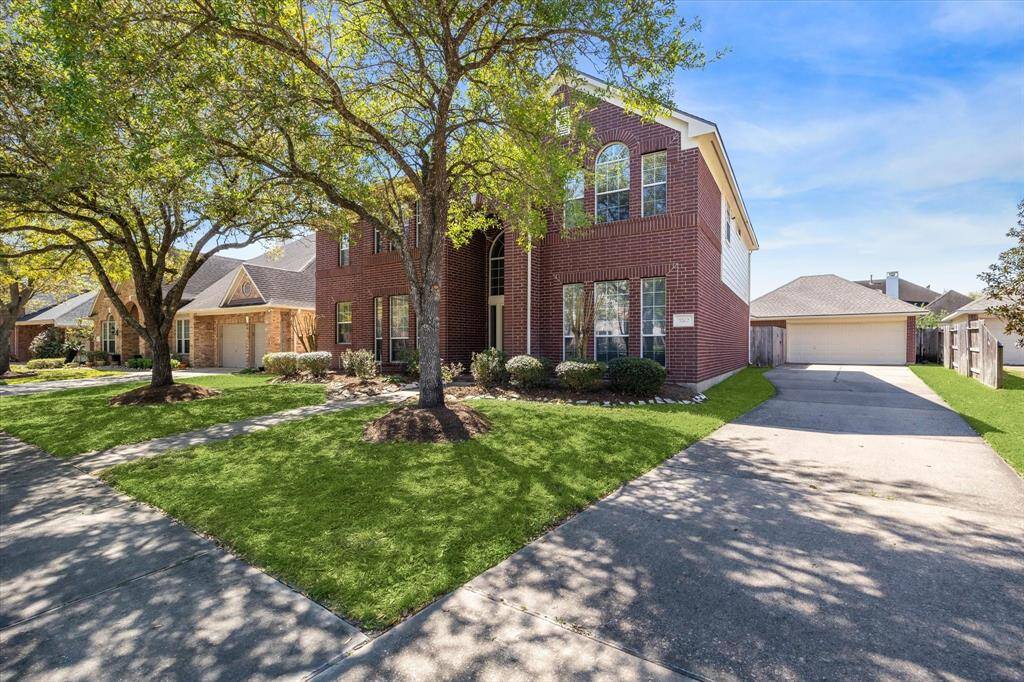
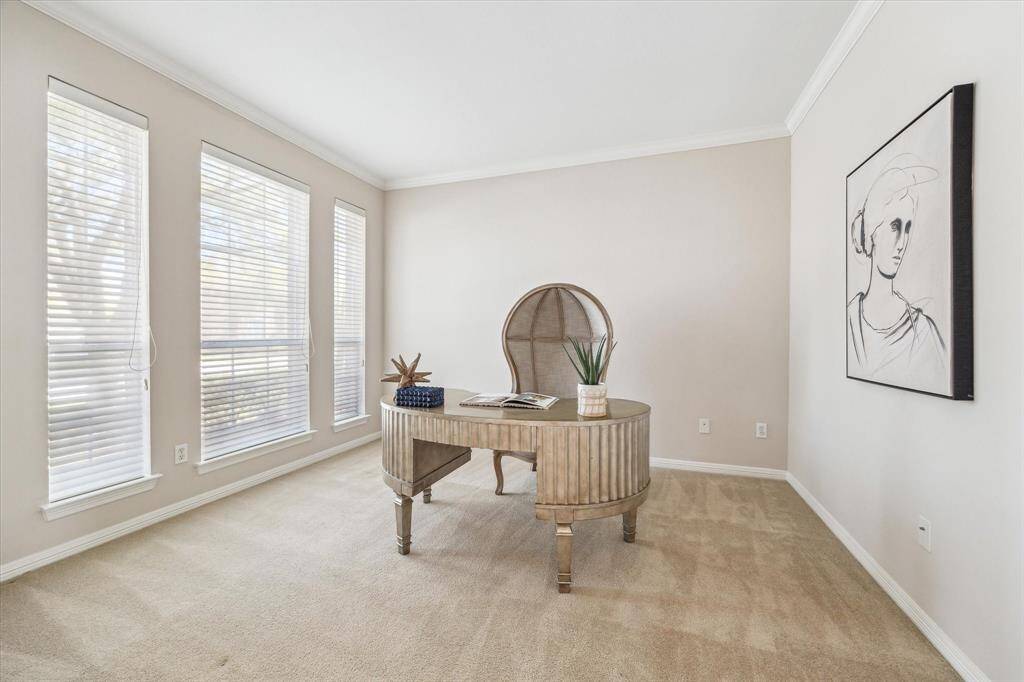
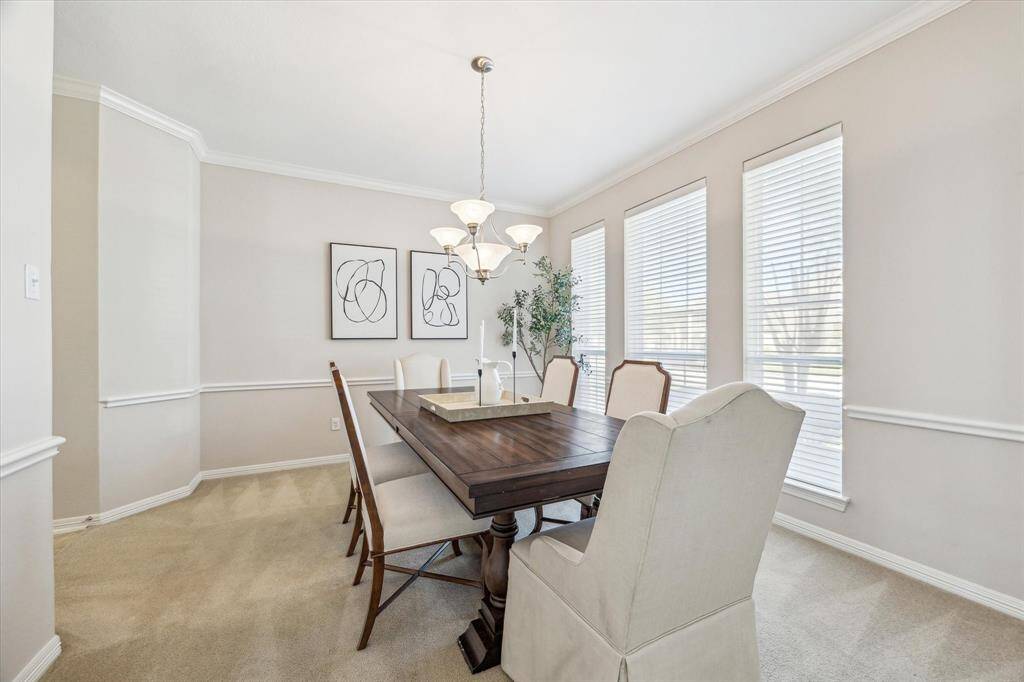
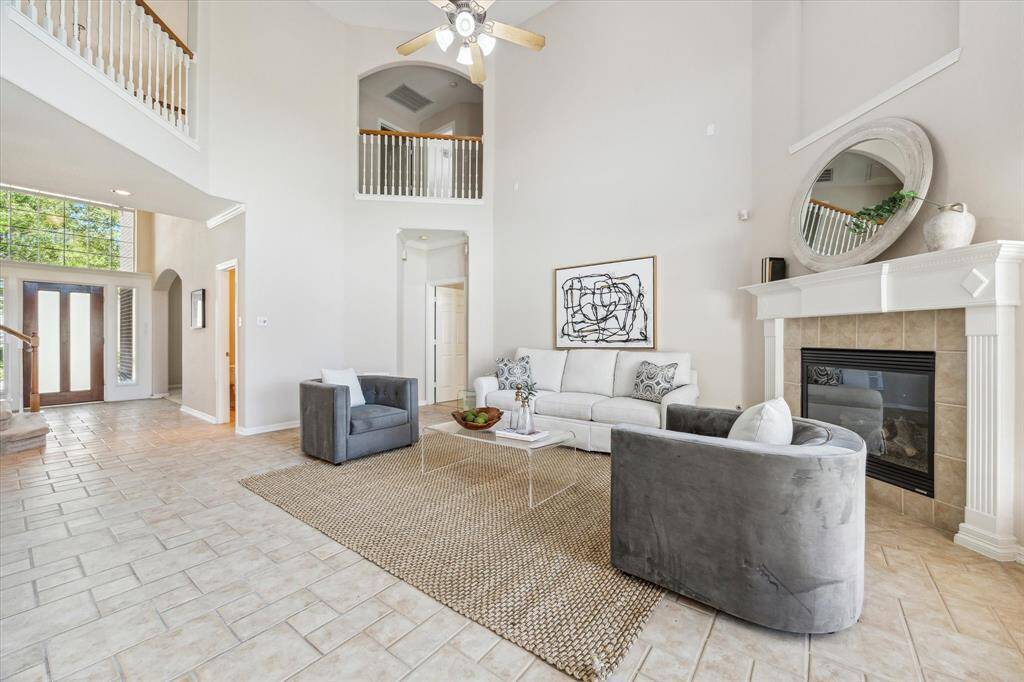
Request More Information
About 3202 Timberwood Drive
Upon entry you will be greeted by a grand two-story foyer, filled with natural light! The foyer is flanked by formal dining and living rooms, both perfect for hosting or relaxing in style. The heart of the home is the large, island kitchen, which flows effortlessly into the family room with soaring two story ceilings and large windows. The first-floor primary bedroom offers privacy and comfort with a spacious layout. The en-suite primary bathroom boasts two closets, dual sinks, jetted tub, and shower. Upstairs, you'll find four additional bedrooms and a game room that provides ample space for gathering. Enjoy the outdoors on the covered back patio, complete with a built-in grill, overlooking a large, fully fenced backyard—ideal for entertaining or leisure time! New roof and air conditioning system were installed in 2024! Schedule your showing today and experience everything this home has to offer! All info per Seller.
Highlights
3202 Timberwood Drive
$525,000
Single-Family
3,388 Home Sq Ft
Houston 77584
5 Beds
3 Full / 1 Half Baths
8,795 Lot Sq Ft
General Description
Taxes & Fees
Tax ID
77532003019
Tax Rate
2.4693%
Taxes w/o Exemption/Yr
$12,771 / 2024
Maint Fee
Yes / $825 Annually
Room/Lot Size
Living
12x11
Dining
13x11
Kitchen
13x10
Breakfast
11x7
Interior Features
Fireplace
1
Floors
Carpet, Tile
Countertop
Granite
Heating
Central Gas
Cooling
Central Electric
Connections
Electric Dryer Connections, Washer Connections
Bedrooms
1 Bedroom Up, Primary Bed - 1st Floor
Dishwasher
Yes
Range
Yes
Disposal
Yes
Microwave
Yes
Interior
Alarm System - Owned, Crown Molding, High Ceiling, Window Coverings
Loft
Maybe
Exterior Features
Foundation
Slab
Roof
Composition
Exterior Type
Brick, Wood
Water Sewer
Public Sewer, Public Water, Water District
Exterior
Back Yard, Back Yard Fenced, Patio/Deck, Sprinkler System
Private Pool
No
Area Pool
Yes
Lot Description
Subdivision Lot
New Construction
No
Front Door
North
Listing Firm
Schools (PEARLA - 42 - Pearland)
| Name | Grade | Great School Ranking |
|---|---|---|
| Silvercrest Elem | Elementary | 10 of 10 |
| Rogers/Berry Miller Jr High | Middle | 9 of 10 |
| Glenda Dawson High | High | 8 of 10 |
School information is generated by the most current available data we have. However, as school boundary maps can change, and schools can get too crowded (whereby students zoned to a school may not be able to attend in a given year if they are not registered in time), you need to independently verify and confirm enrollment and all related information directly with the school.

