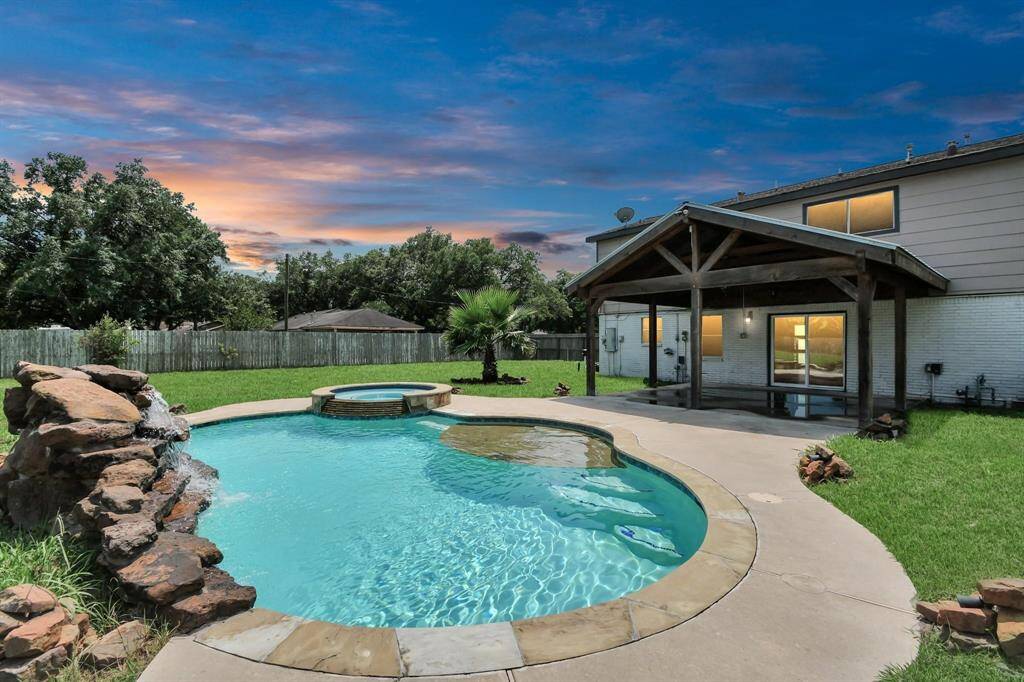
This gorgeous HEATED swimming pool features a natural stone waterfall, attached hot-tub spa, and LED color-changing lighting to create the perfect ambiance.
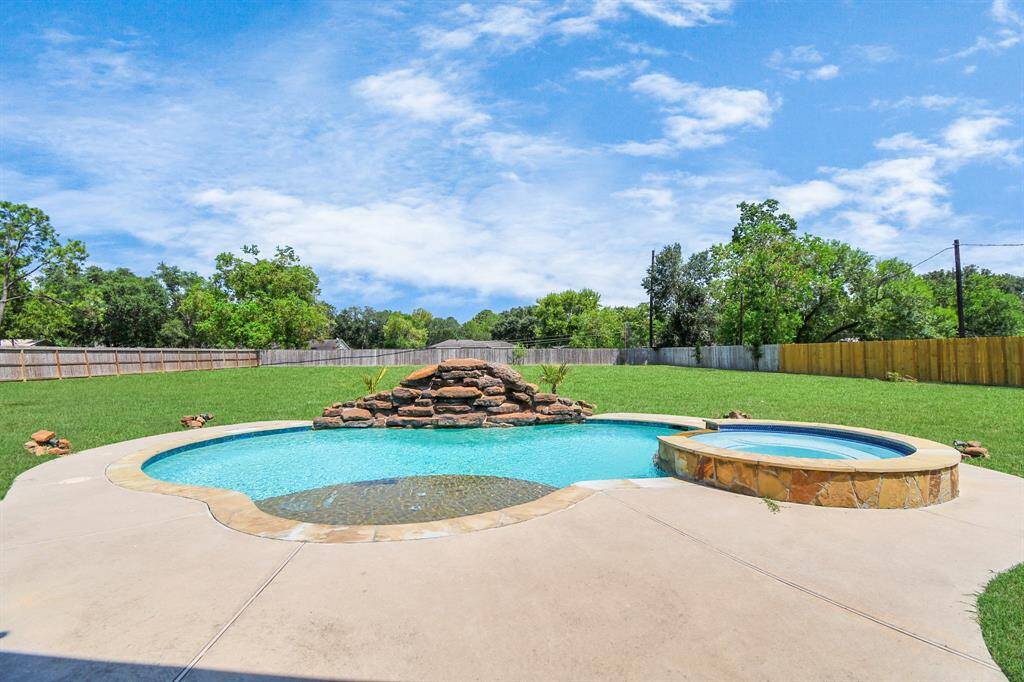
This gorgeous HEATED swimming pool features a natural stone waterfall, attached hot-tub spa, and LED color-changing lighting to create the perfect ambiance.
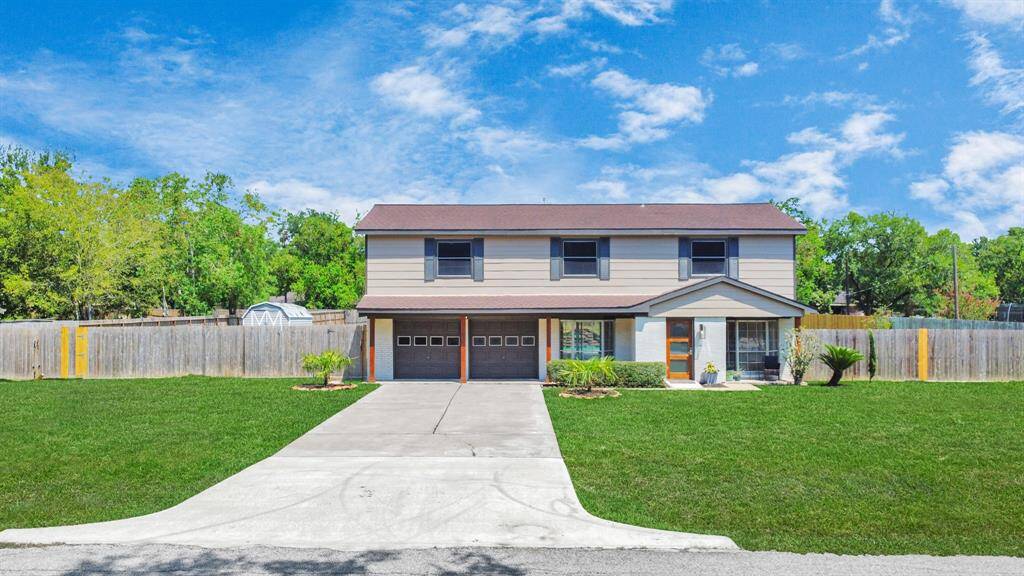
Welcome home to your spacious, freshly renovated home with swimming pool in the desirable West Lea neighborhood in Pearland.
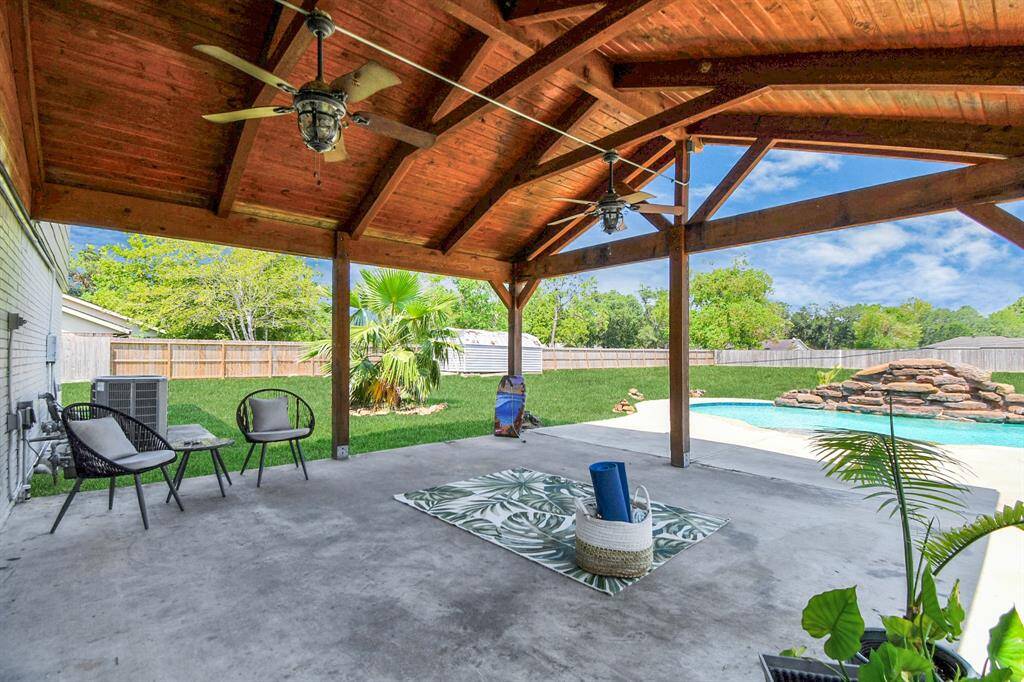
Private and spacious back yard retreat -- perfect for relaxaing and entertaining.
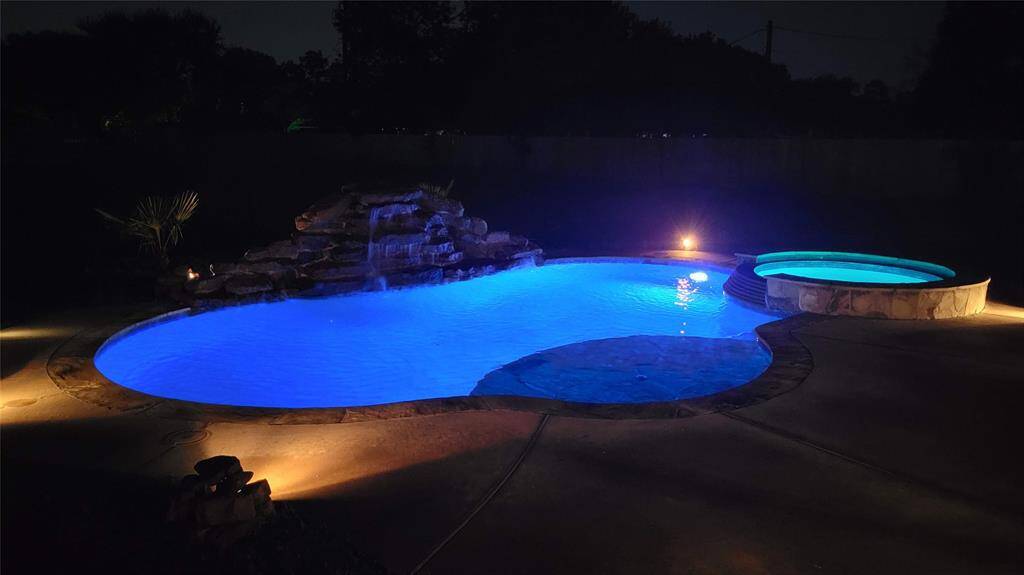
Choose from multiple pool light colors to fit your mood.
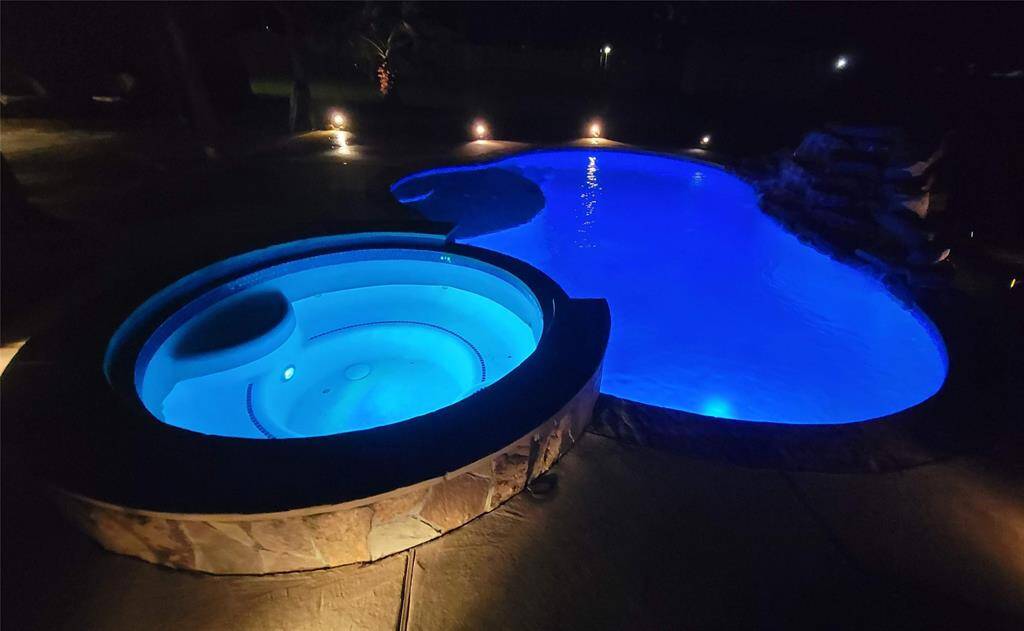
Relax at the end of the day in your personal spa!
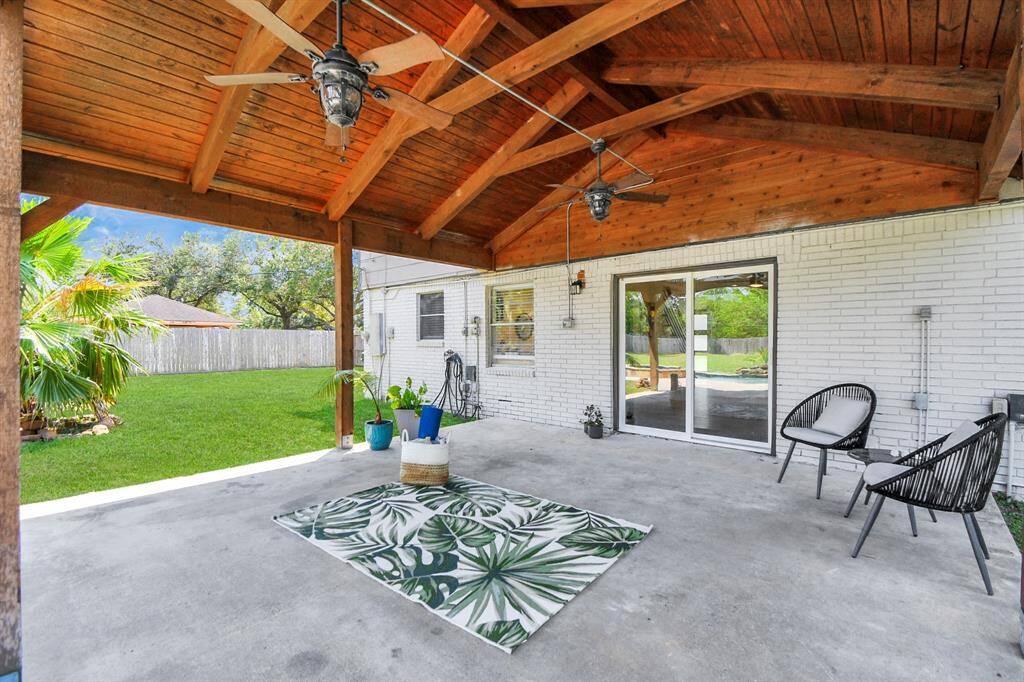
Look at this beautiful, vaulted, wooden ceiling over the back patio.

The possibilities are endless in this huge, private back yard! Garden? Make your own personal golf course? What would YOU like to do with space?
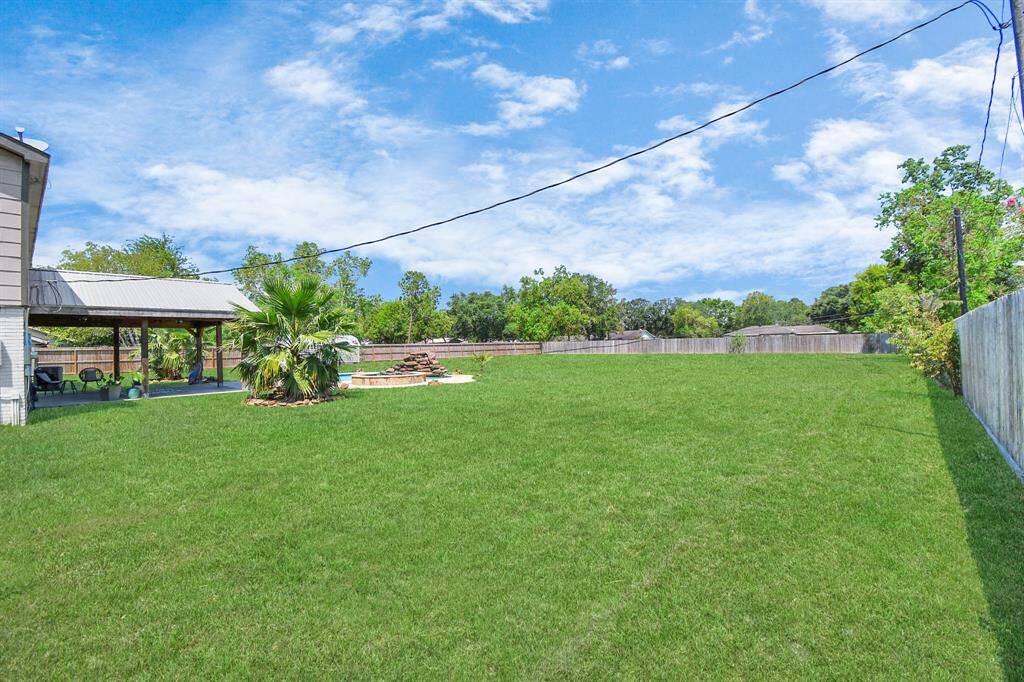
Fully enclosed and private back yard space!
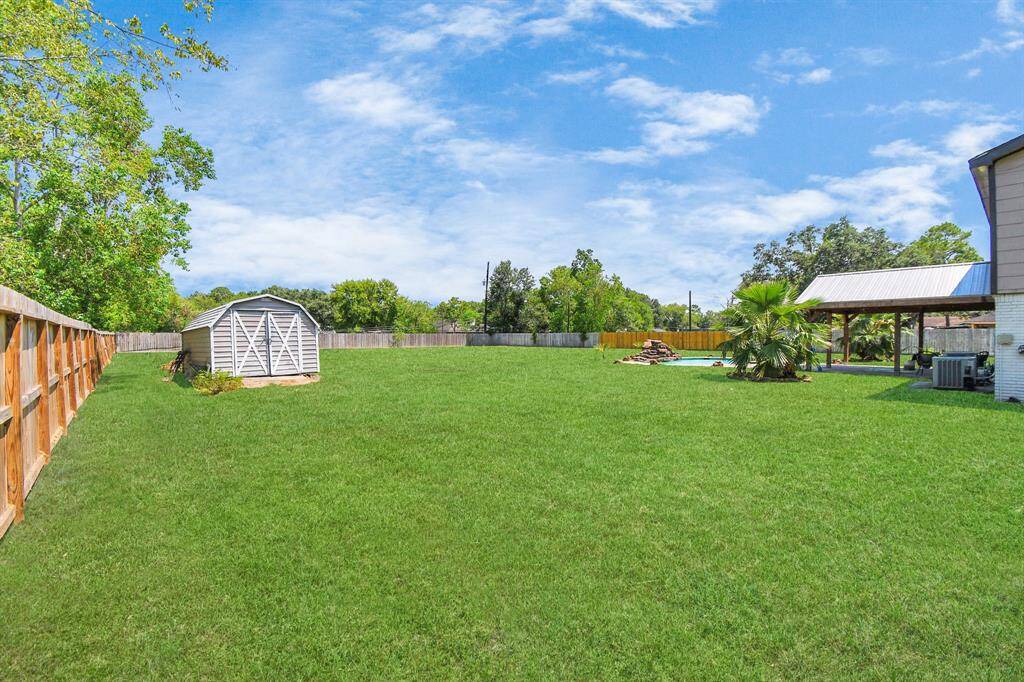
Large storage shed with shelving for storage or even a workshop!
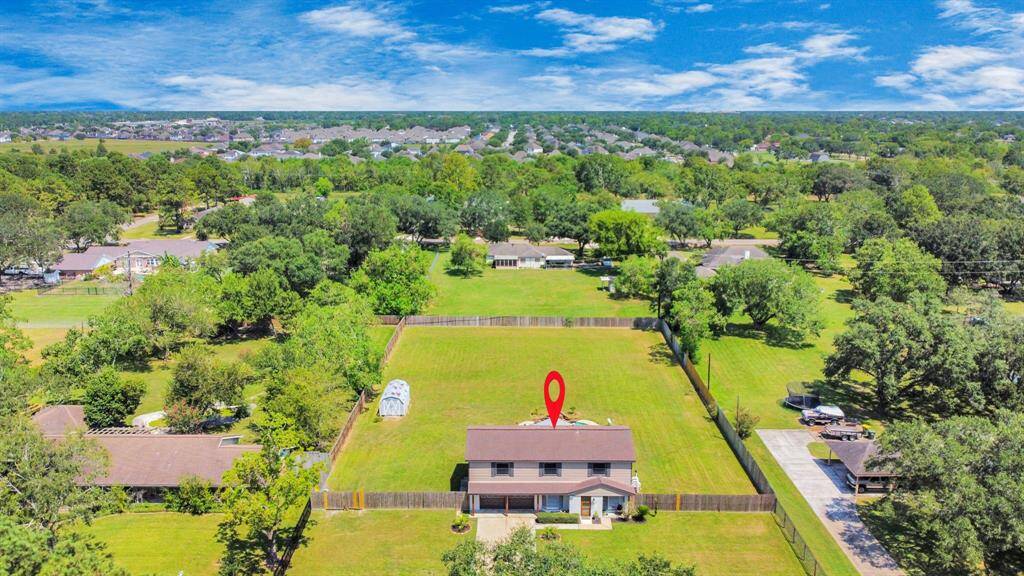
The West Lea neighborhood offers mature trees and ample open space.
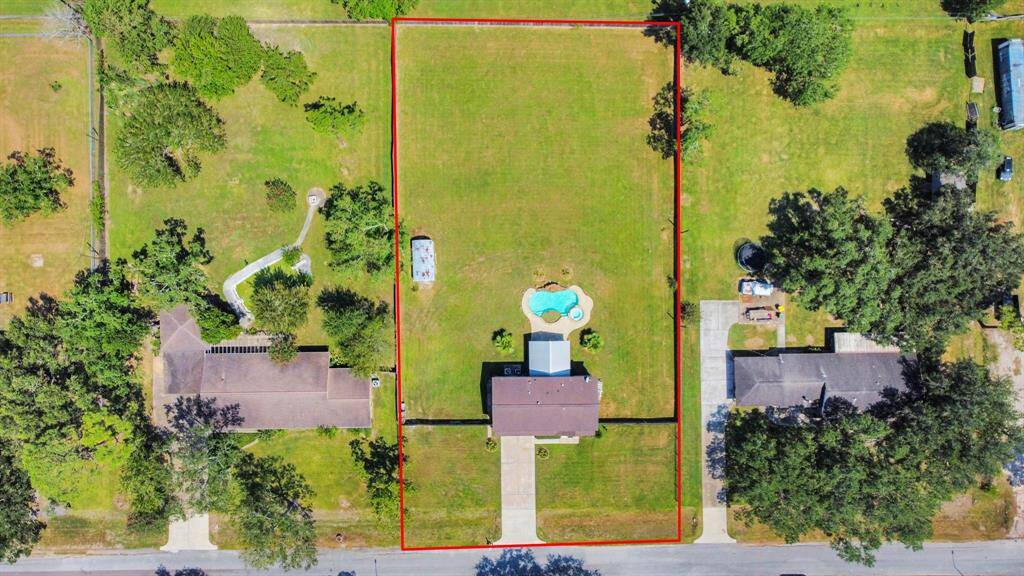
The West Lea subdivision is a neighborhood with large lots for a county-like feel, yet only 20 miles from downtown Houston!
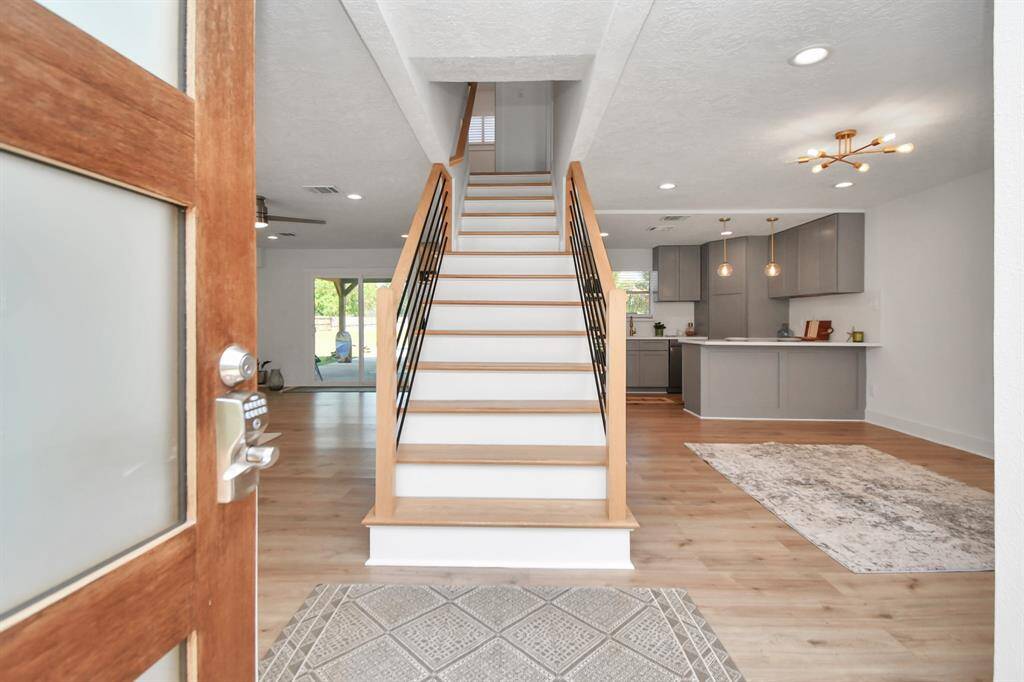
Bright, clean and contemporary, this house has been tastefully updated with a modern aesthetic and open floor plan.
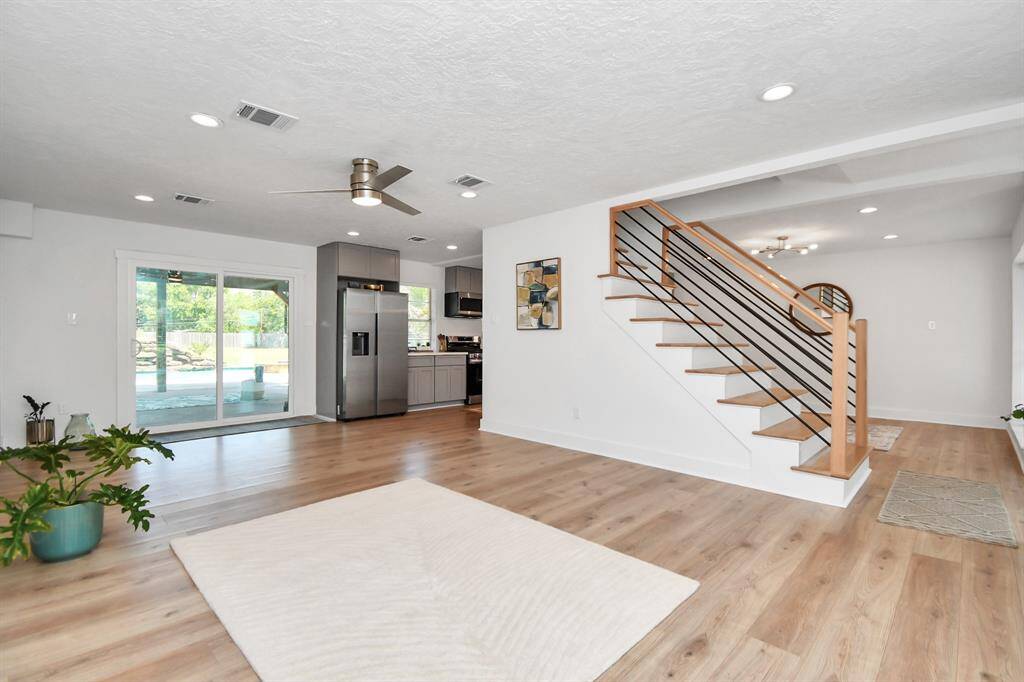
Perfect for entertaining, large sliding glass patios doors connect the living room to the outdoor patio and pool space.
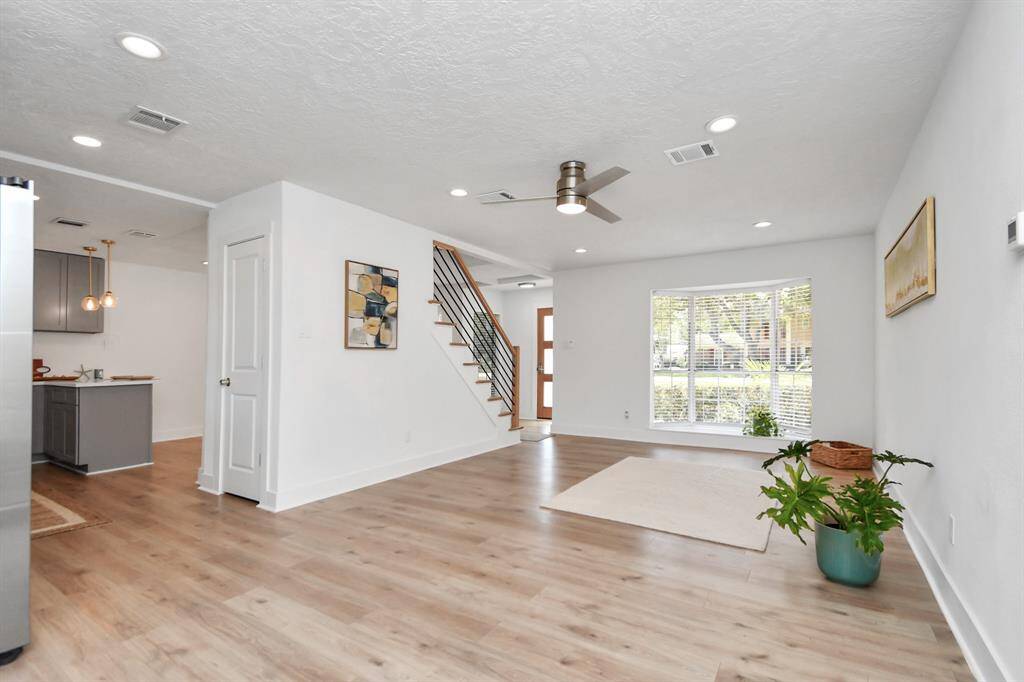
So much natural light in this living room with front bay window and back sliding glass doors.
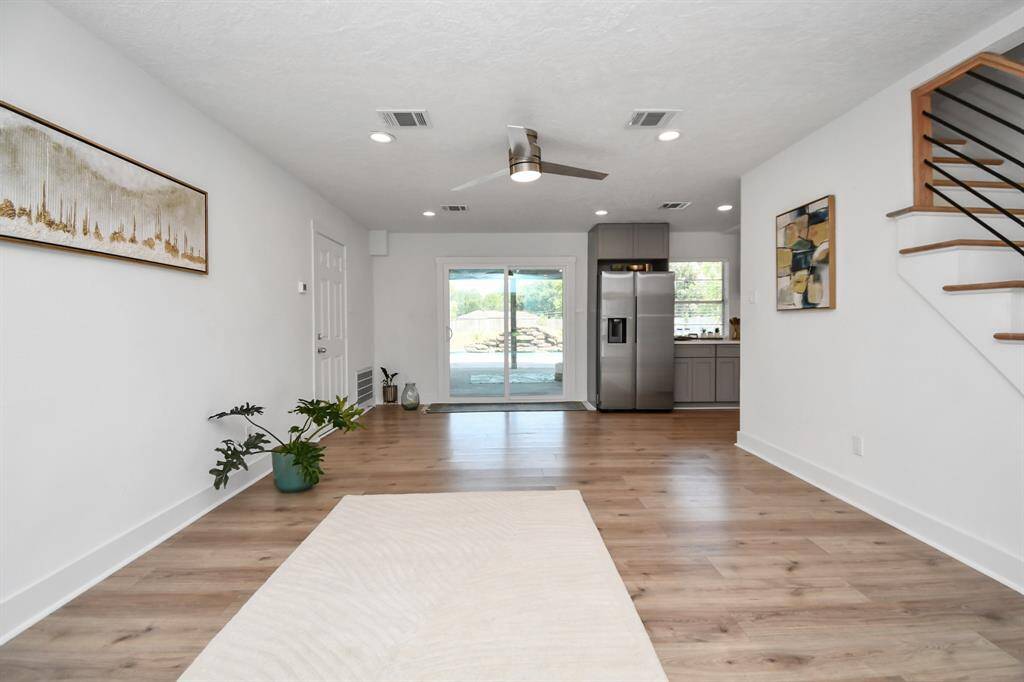
Living room leads the two car garage.
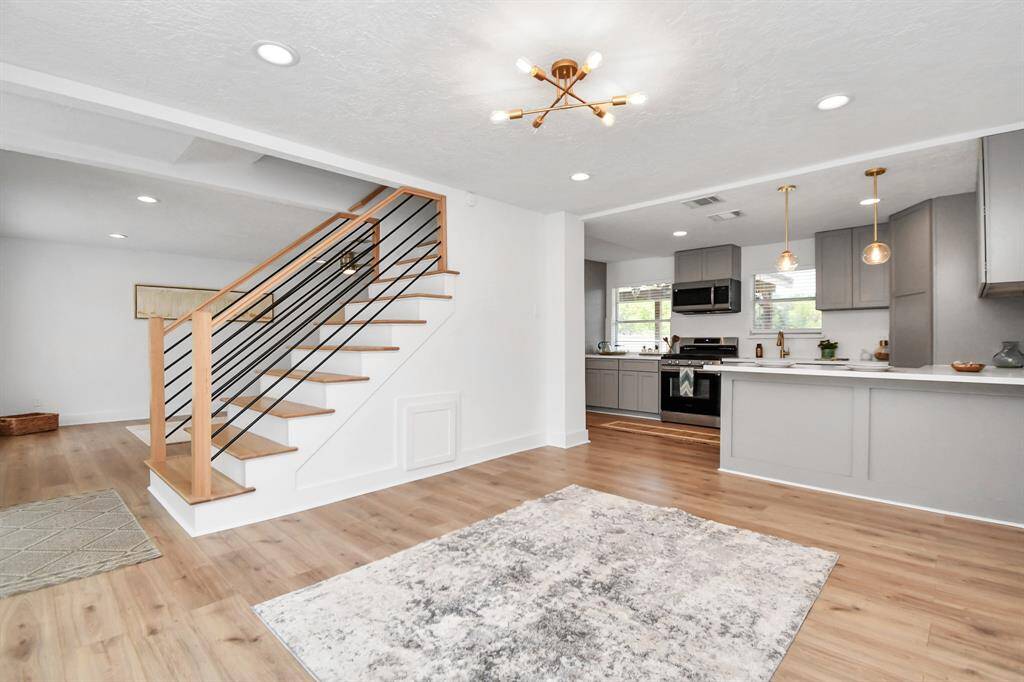
The contemporary center stair case offers just enough separation between the living and dining areas.
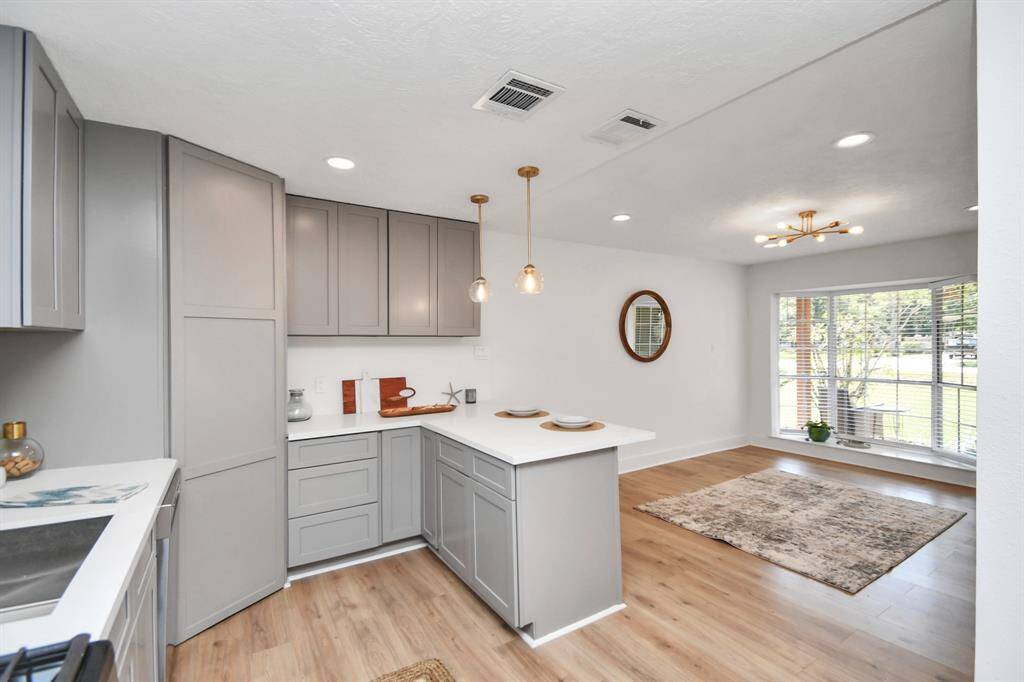
Open kitchen and dining room area.Large corner pantry for ample storage space!
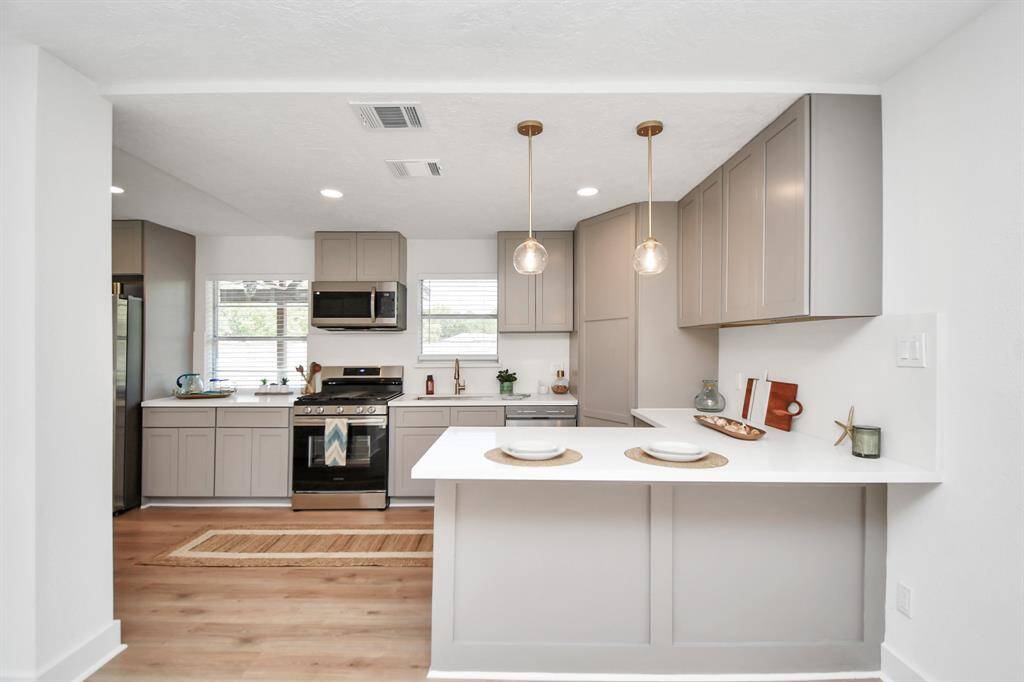
Open kitchen and dining room area.Large corner pantry for ample storage space!
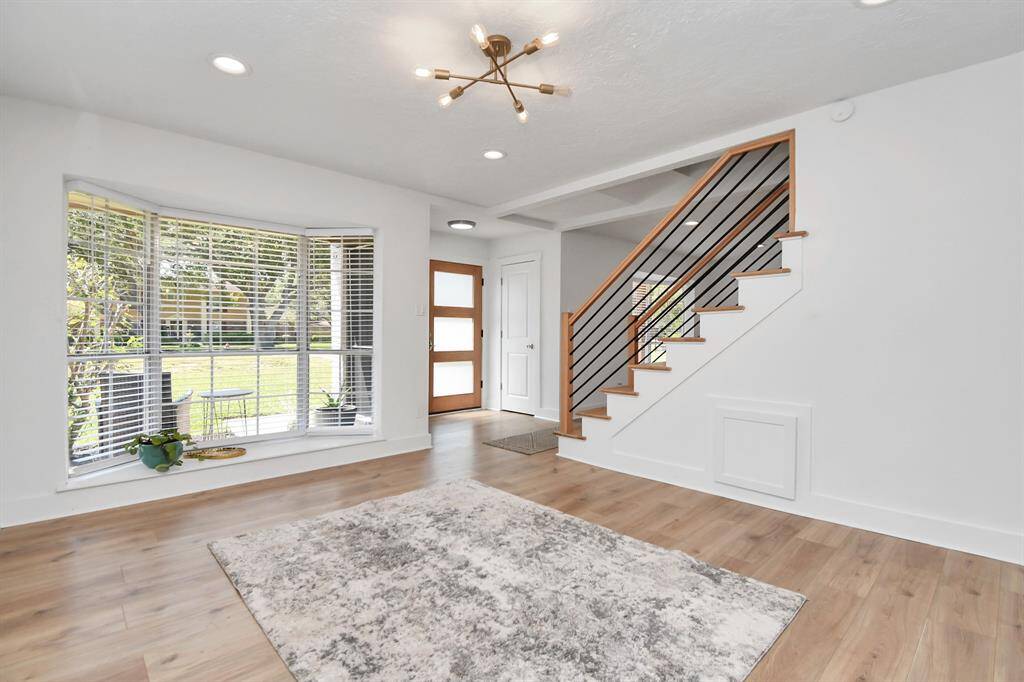
The dining area features a large bay window to bring lots of natural light into the space.
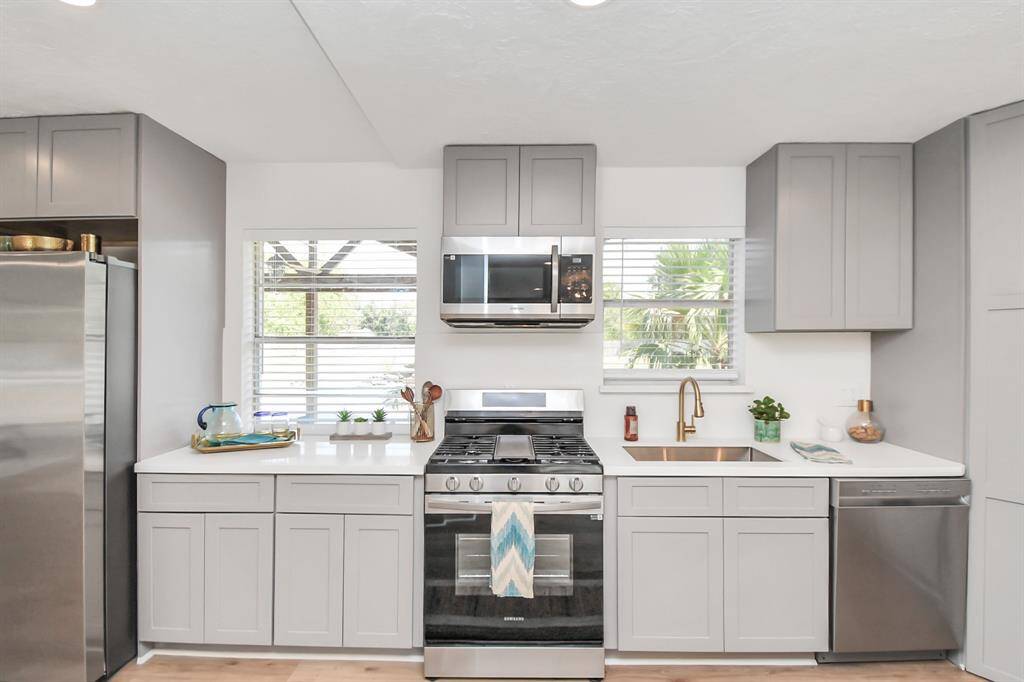
This gorgeous kitchen features brand new, energy efficient, stainless steel appliances including a 5-burner gas range with grill. Clean up is easy with the single, deep stainless steel sink. The windows offer a view of the back yard and pool area, and you can even use the larger window on the left as a pass-through to the back patio and the space!
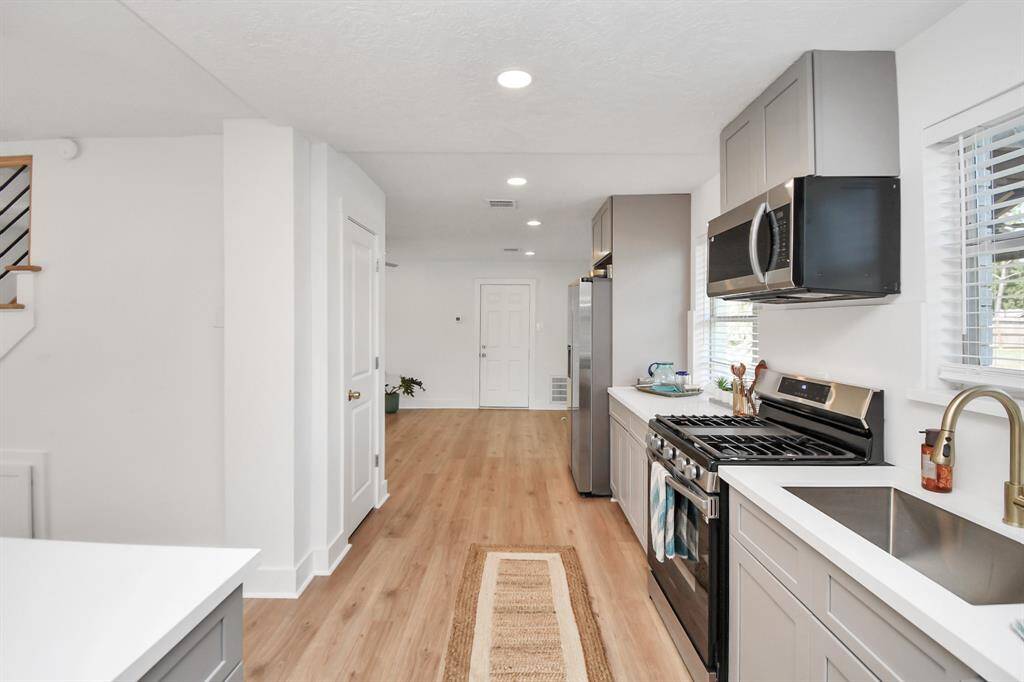
The kitchen extend along the back of the house open to the living and dining areas.
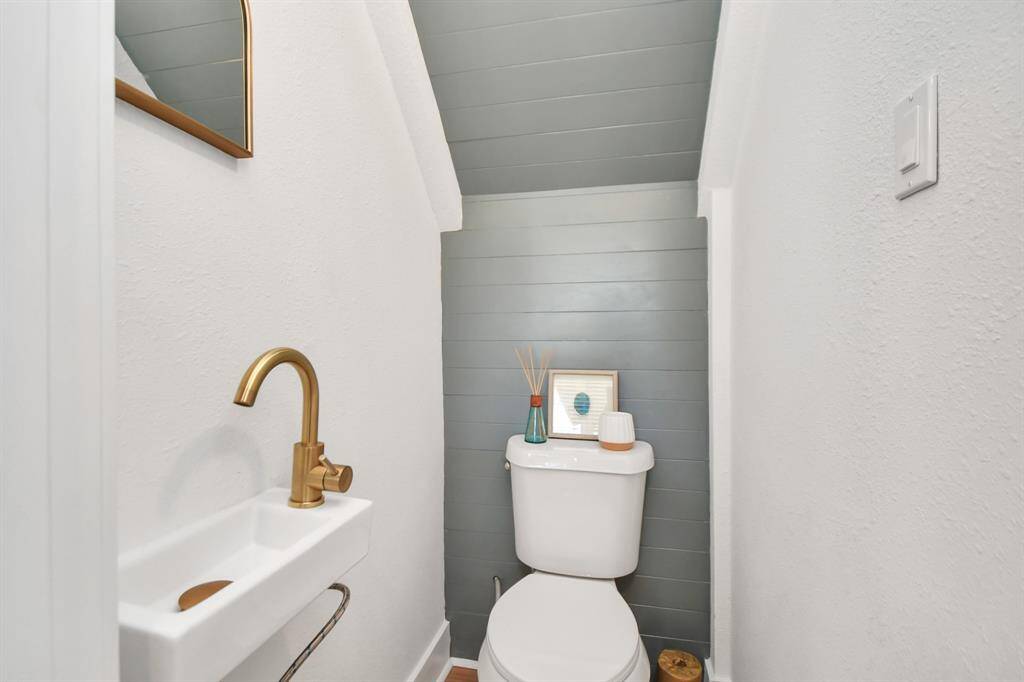
Quaint half-bathroom/powder room on 1st floor features a sleek wall-mounted sink and gray shiplap wall paneling.
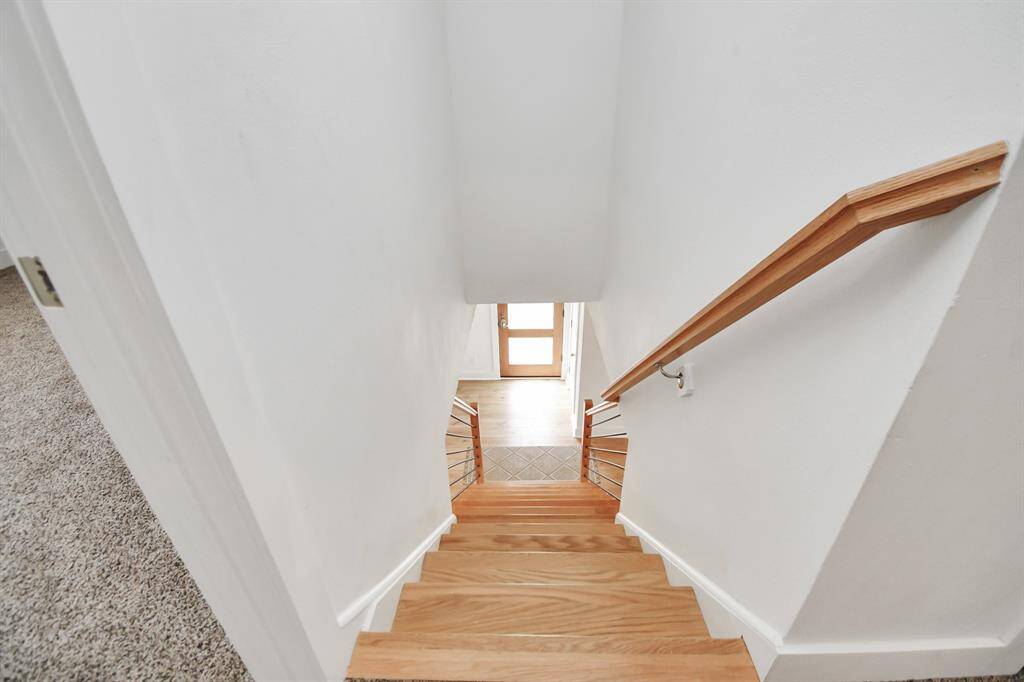
Solid wood staircase with modern handrail leads to the second floor. The bedrooms and hall are carpeted and the three bathrooms have beautiful tiled floors and bathing areas.
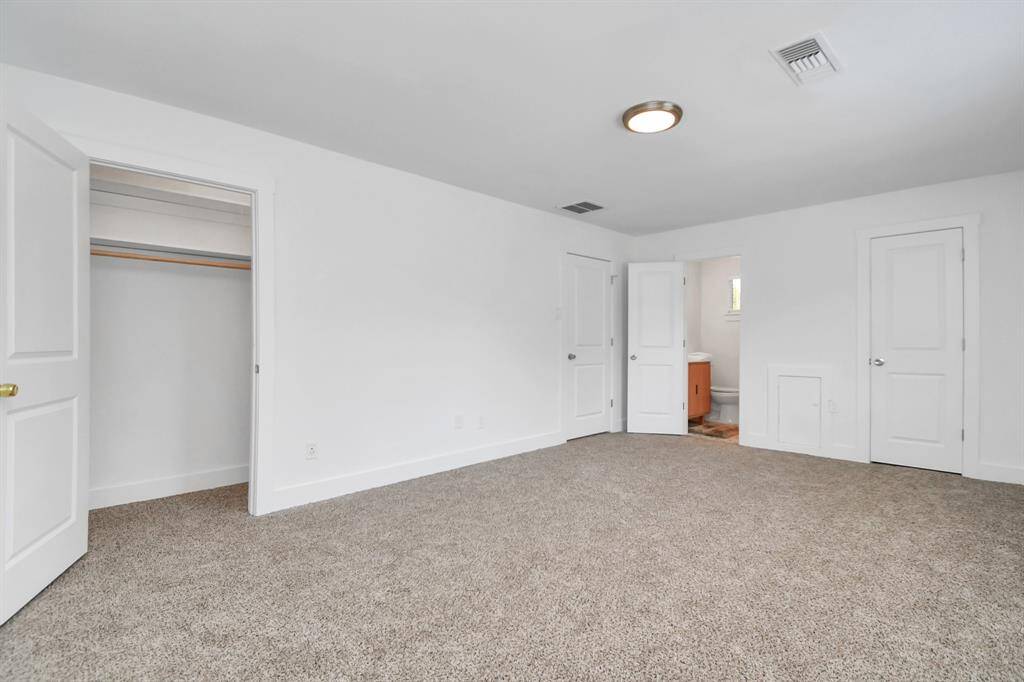
Just at the top of the stairs is a large, secondary, bedroom bathroom suite that could be used as an extra living space, game, or exercise room. This space has two large closets for storage and full bathroom!
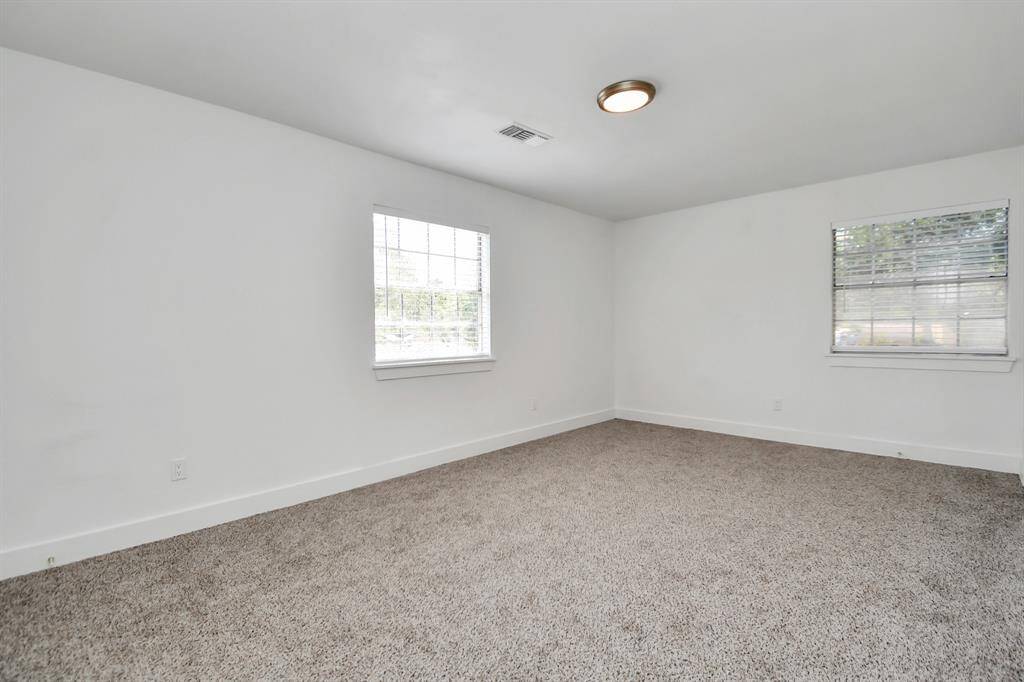
Secondary bedroom/bathroom suite.
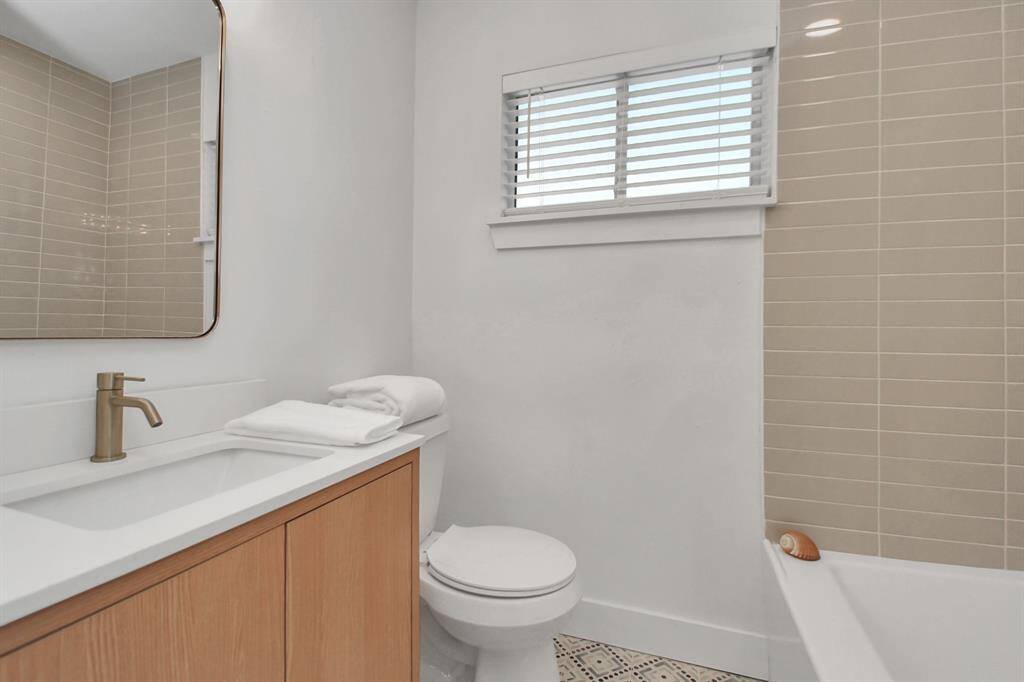
This secondary bedroom/bathroom suite bathroom has a tub and shower. This would also be a perfect space for guests.
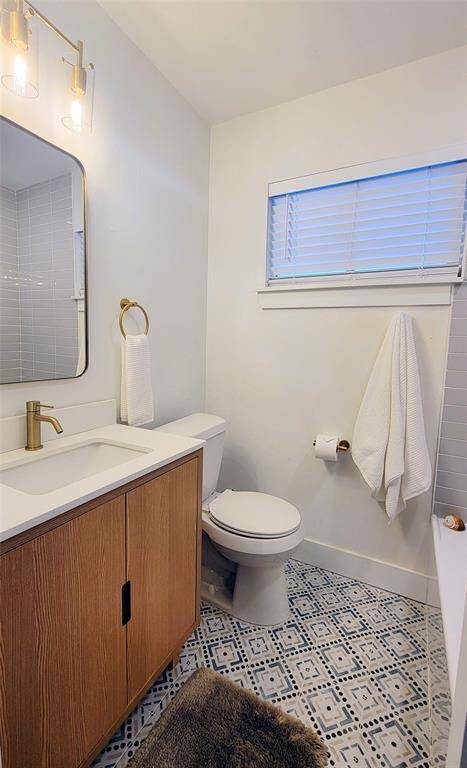
Beautiful tile and gold fixtures!
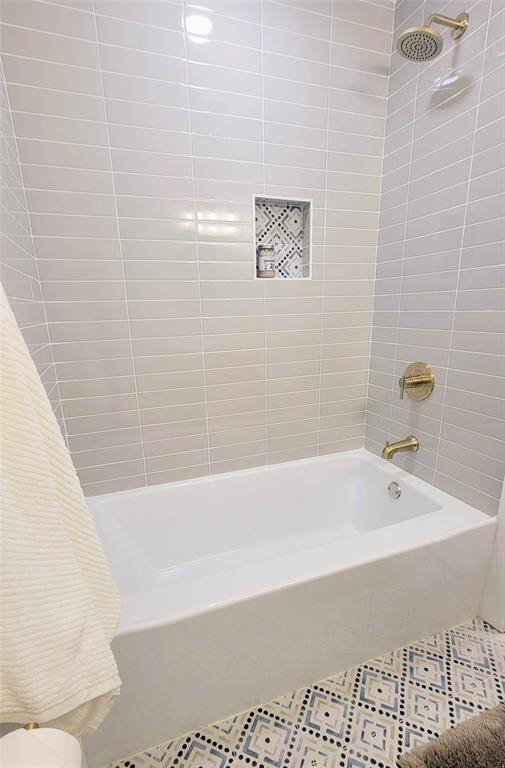
This is the first of TWO large soaking tubs for you!
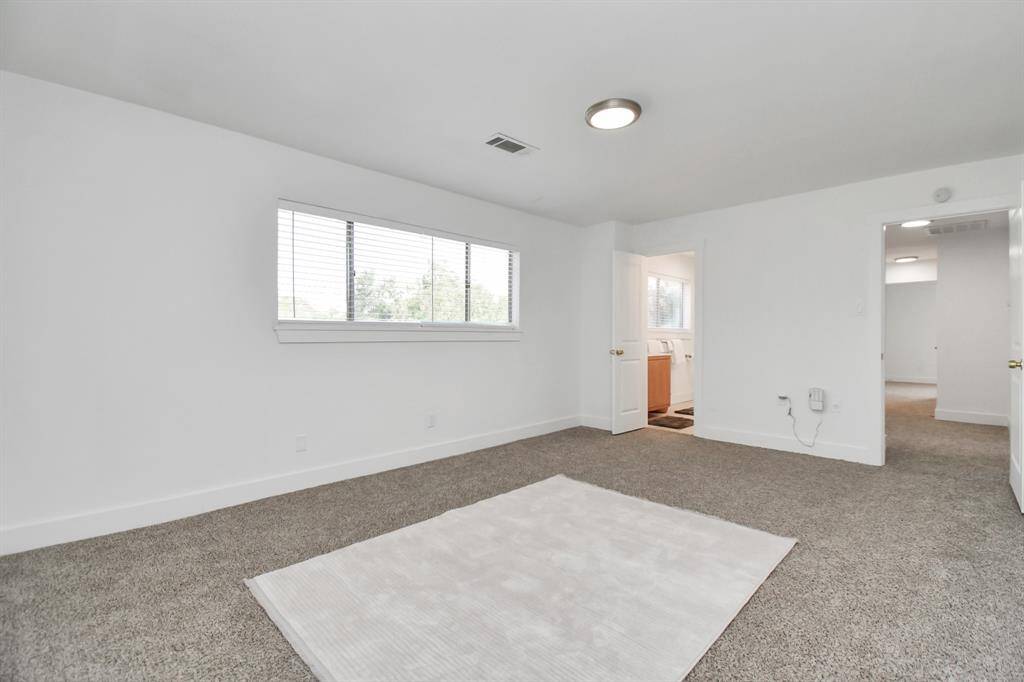
The spacious Primary Bedroom with ensuite bathroom is nestled back at the end of the hall. New Carpet and tile throughout the second floor.
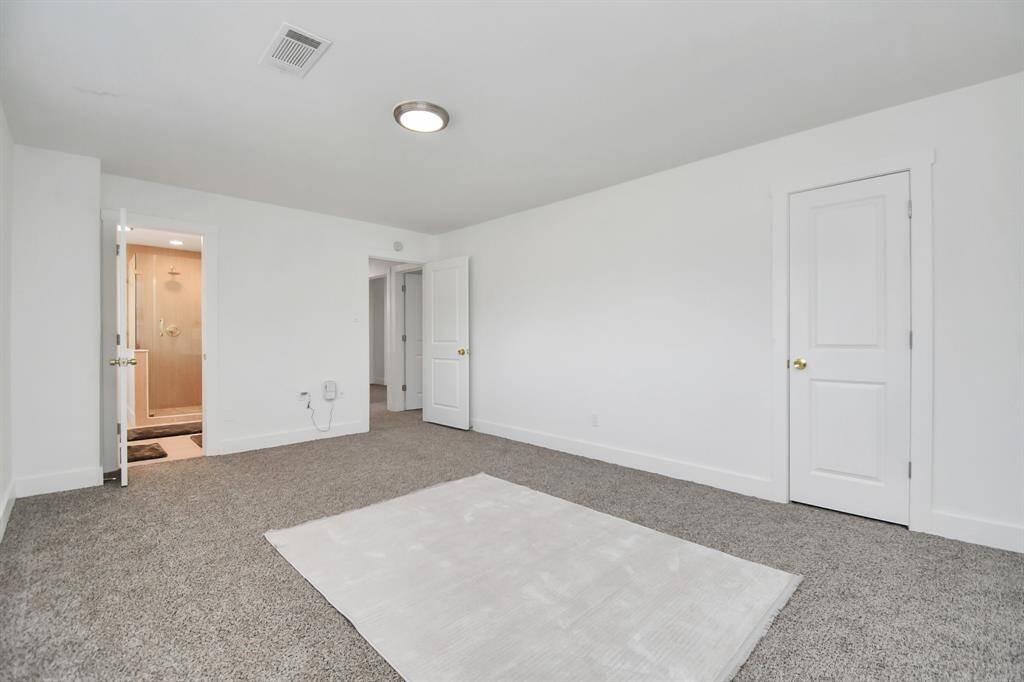
Primary bedroom.
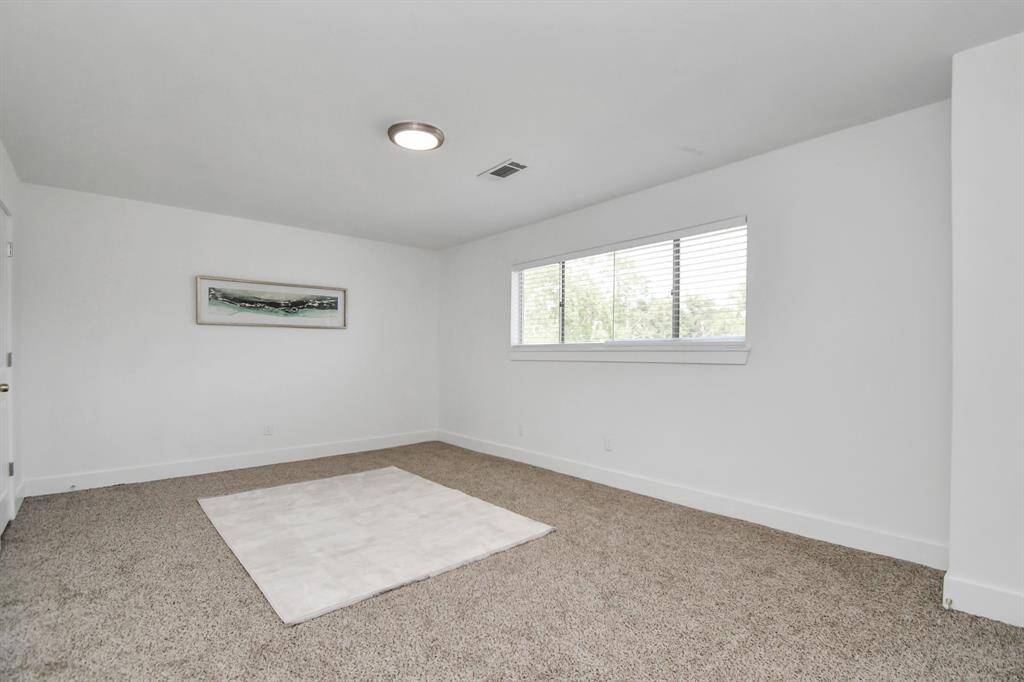
Primary bedroom.
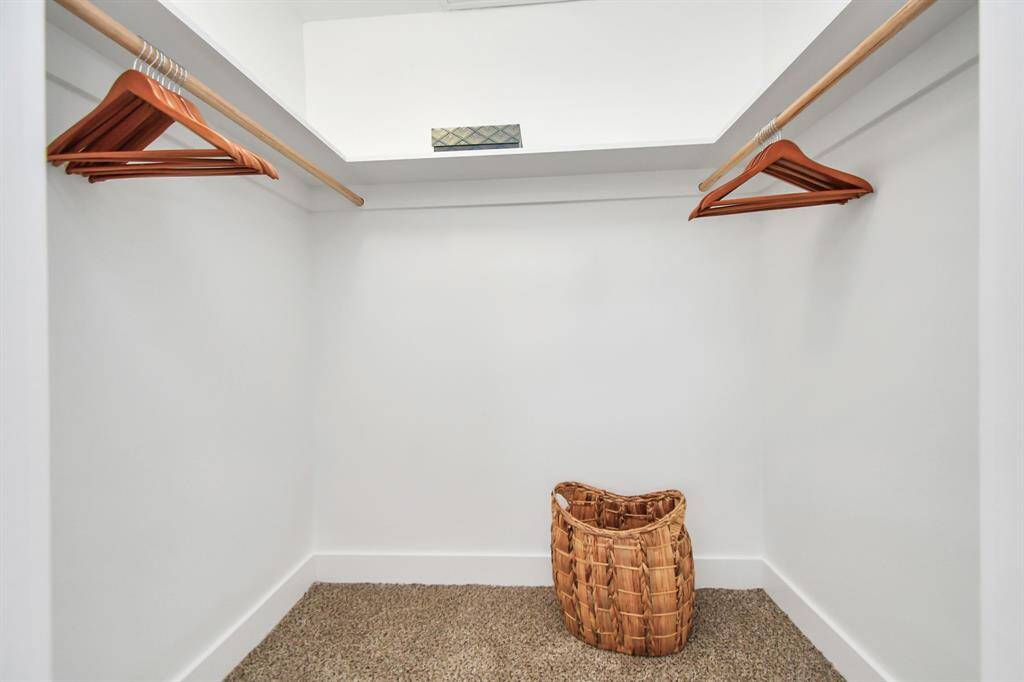
Large walk-in primary bedroom closet.
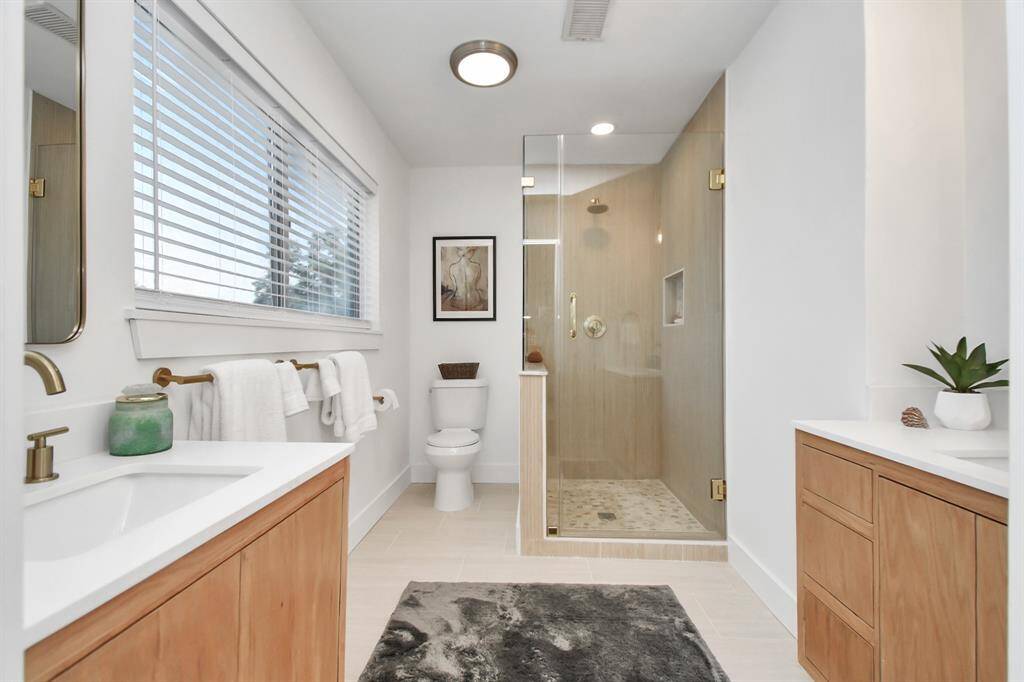
Spa-like Primary bathroom features a luxurious large walk-in shower, two solid wood vanities and lots of natural light.
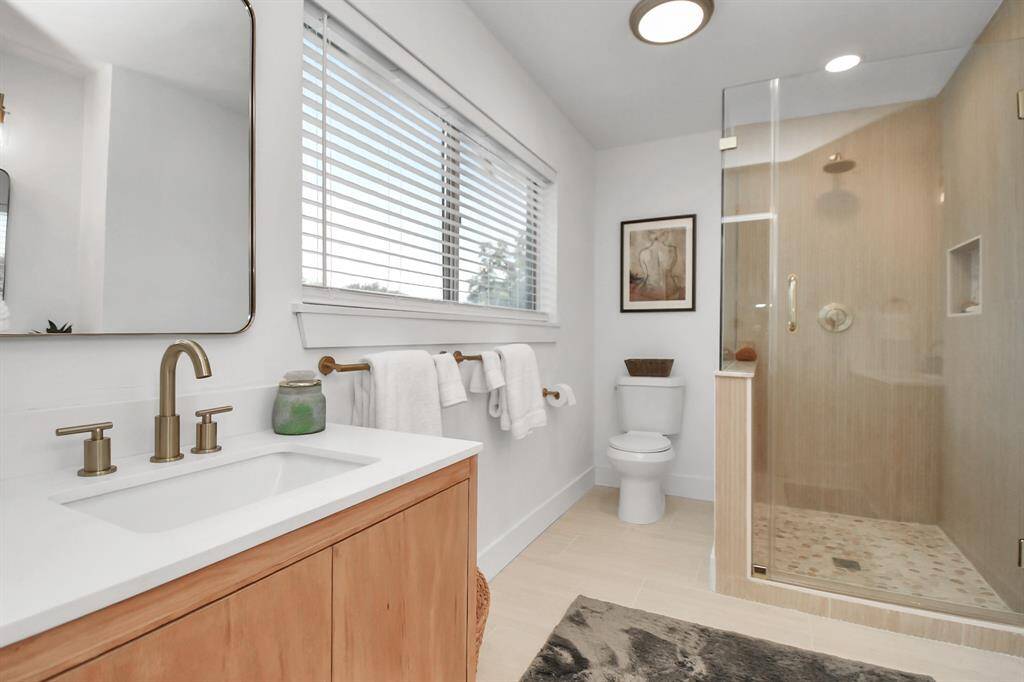
Primary bathroom.
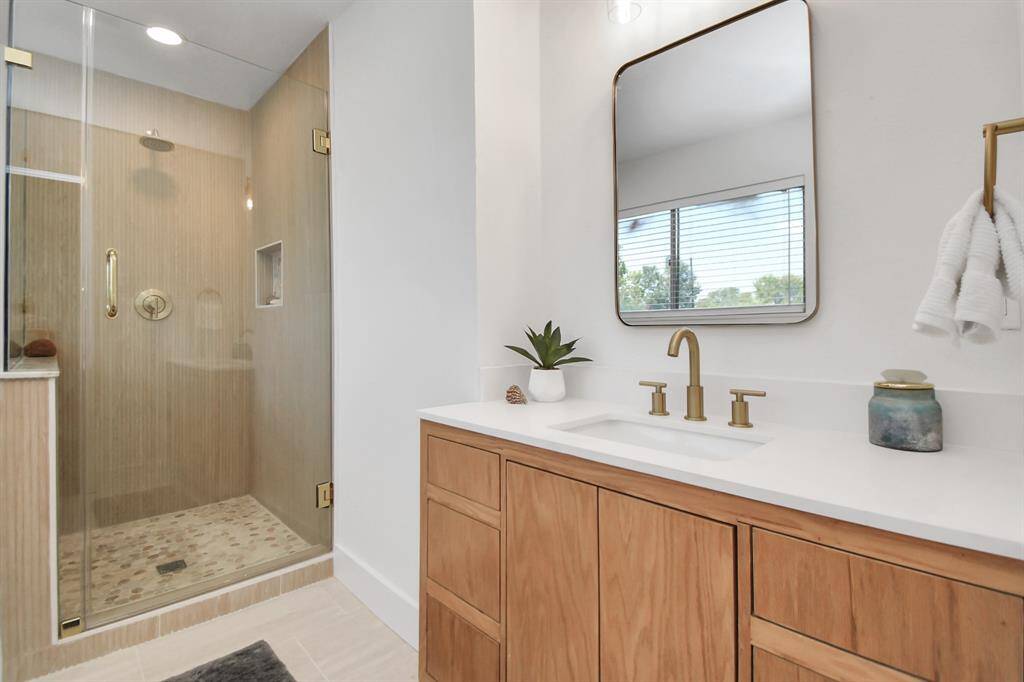
Primary bathroom.
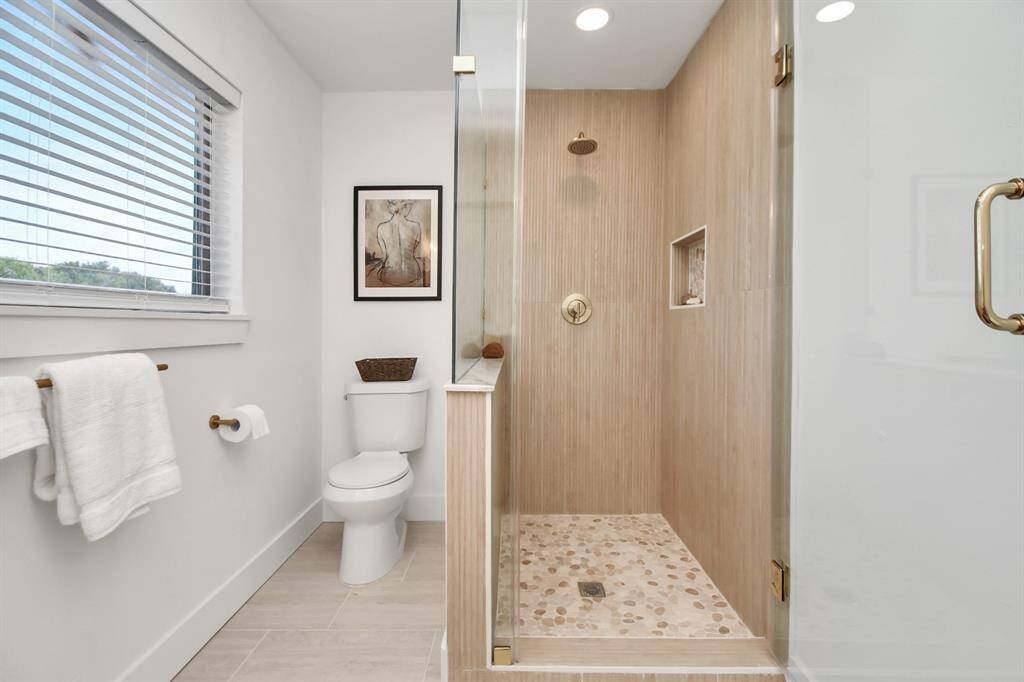
Primary bathroom.
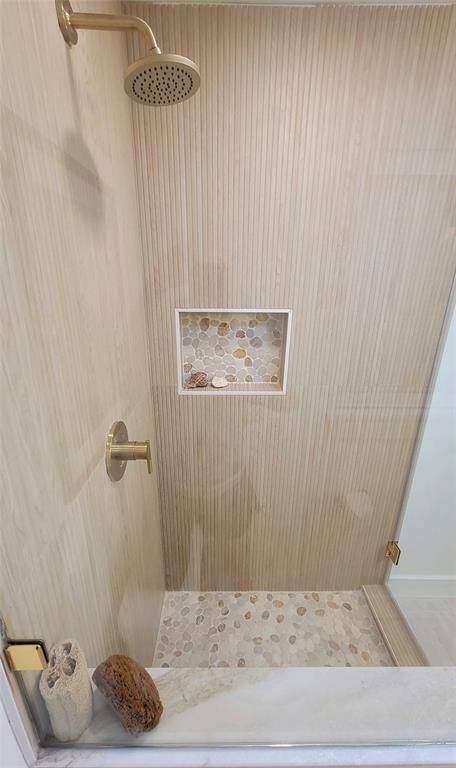
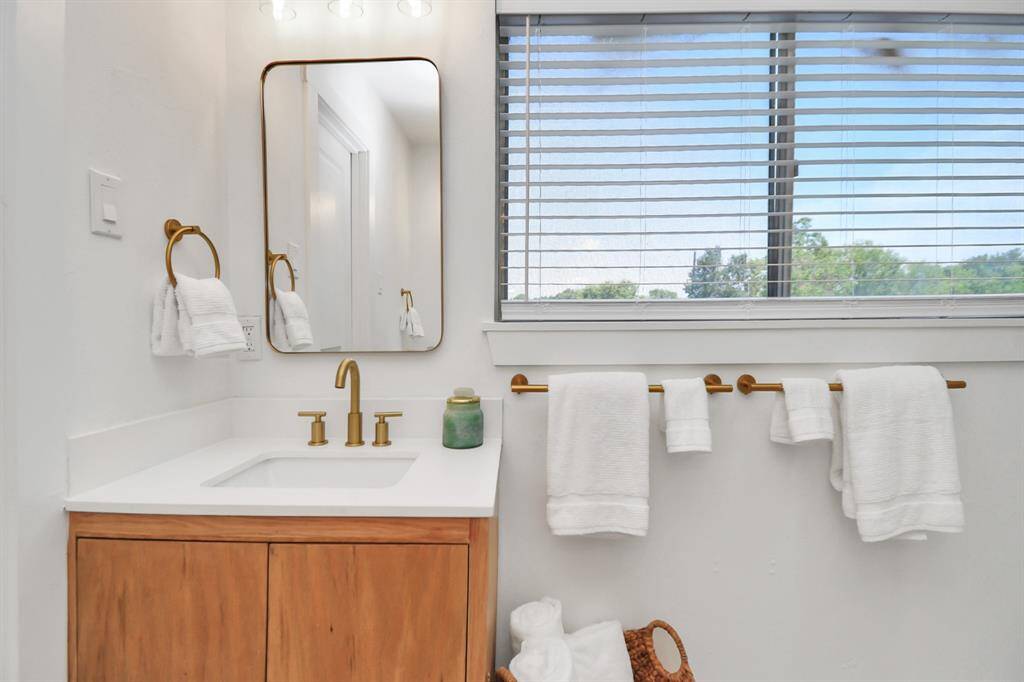
Primary bathroom.
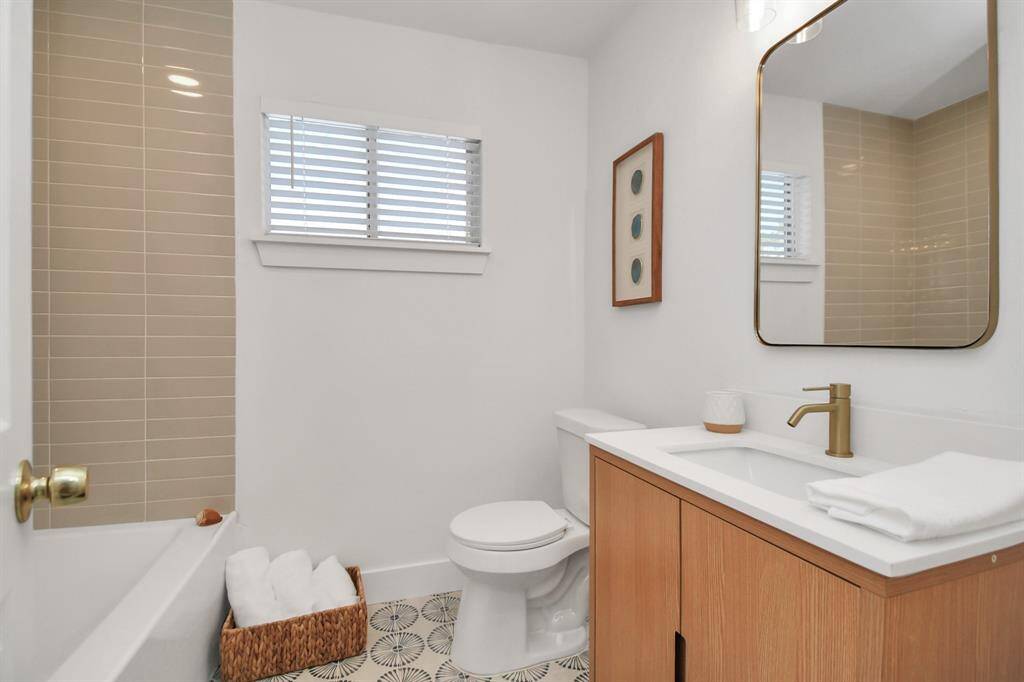
The third and fourth bedroom share this gorgeous full bath.
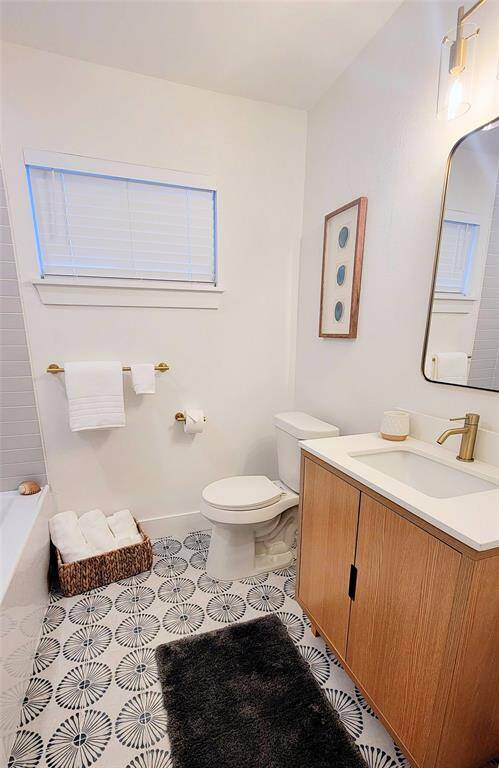
You will feel like you are on vacation in this gorgeous bathroom!
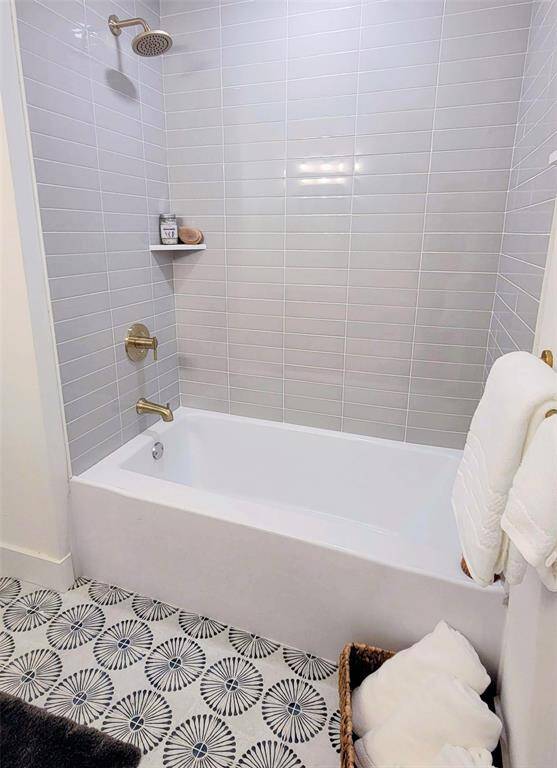
The second large soaking tub.
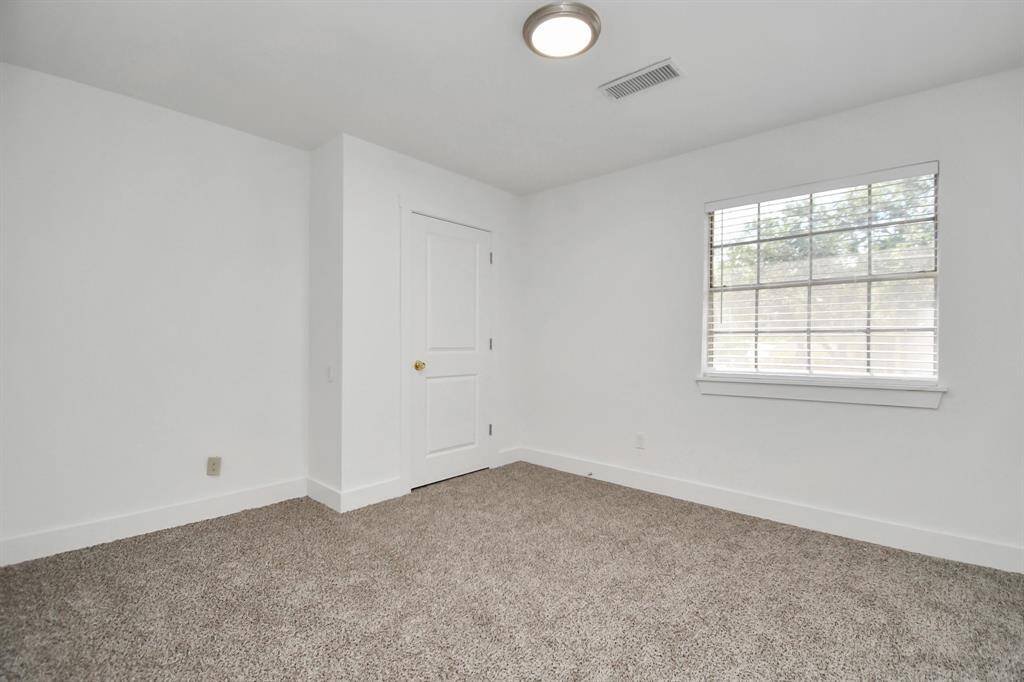
Large third bedroom.
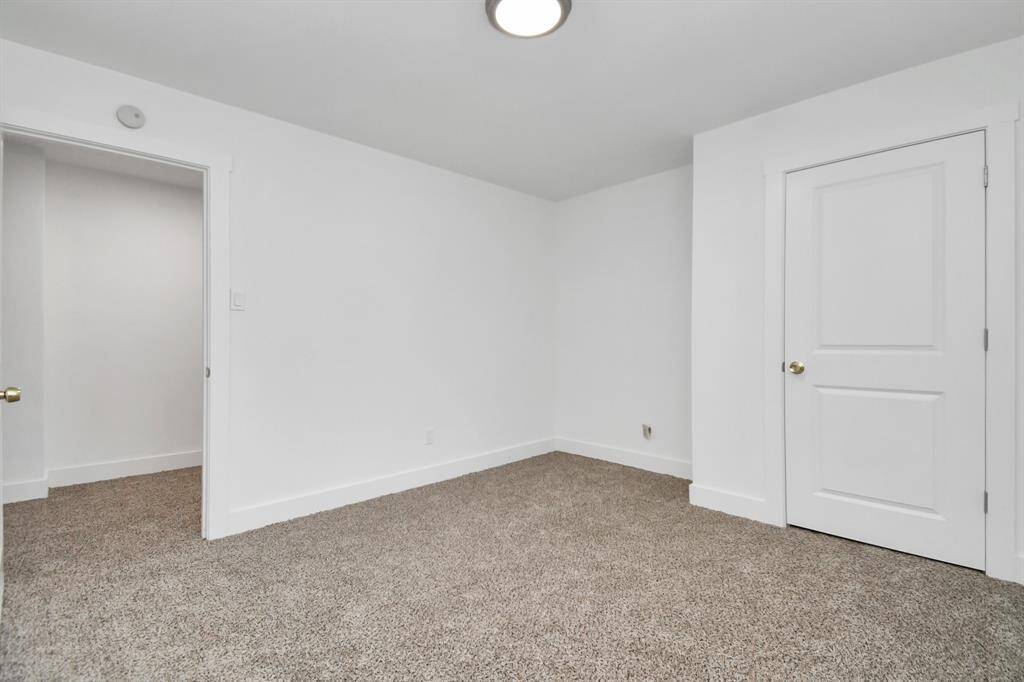
Third bedroom.
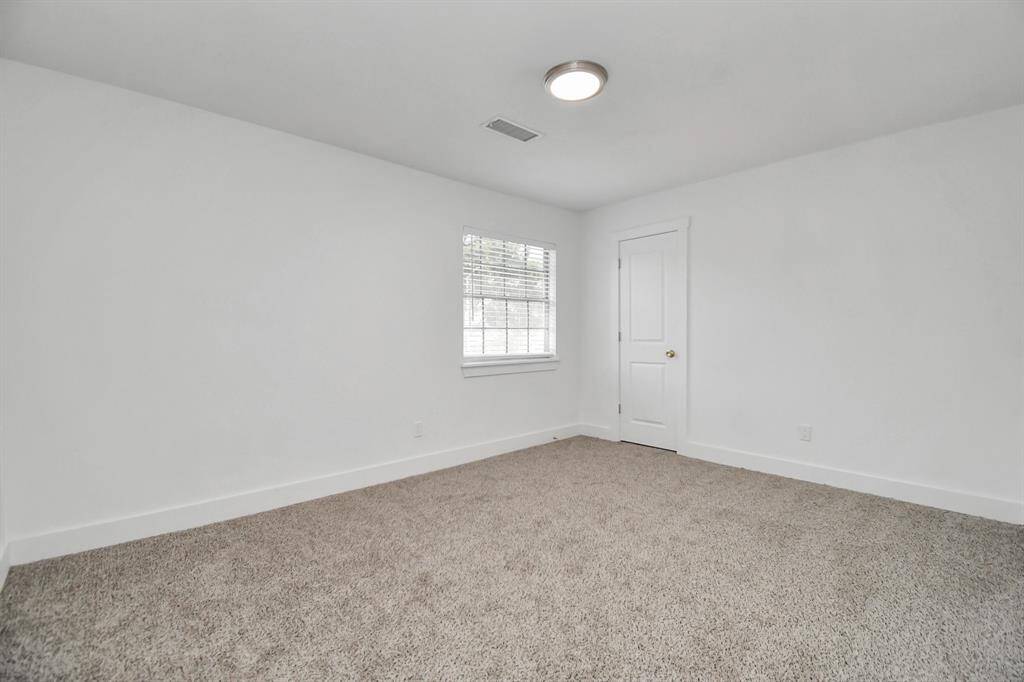
Large fourth bedroom.
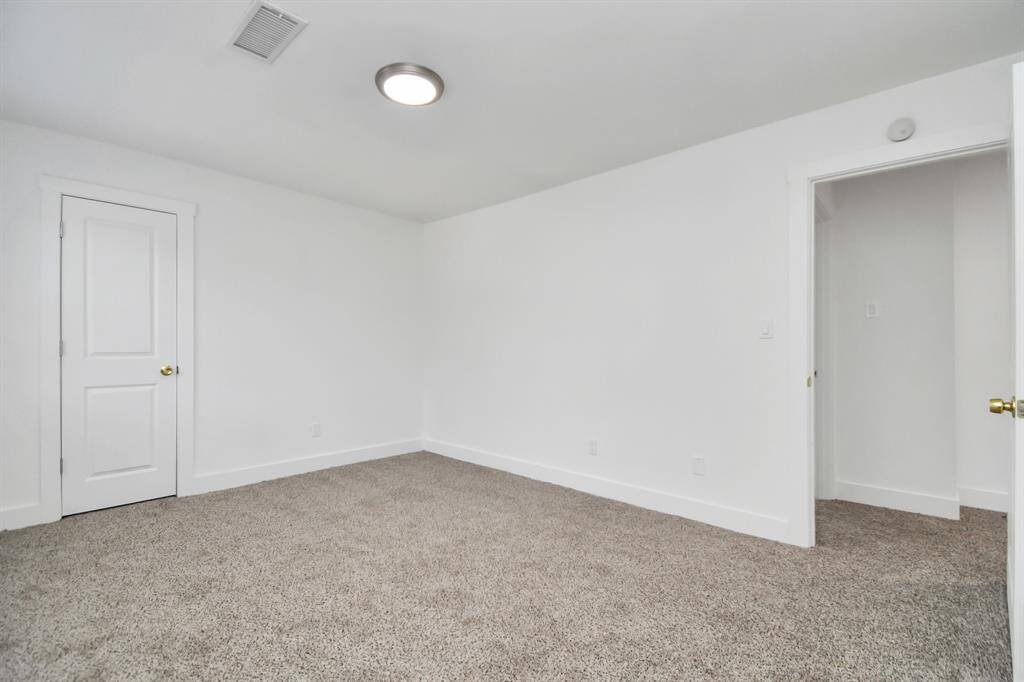
Fourth bedroom.