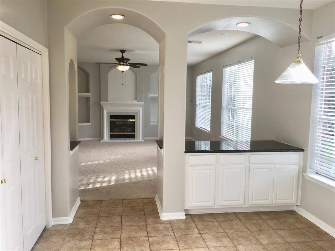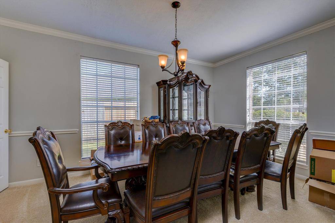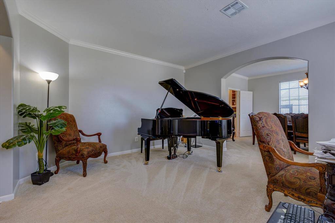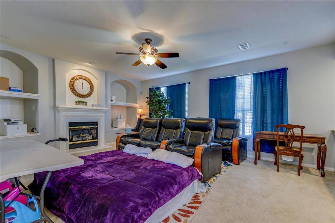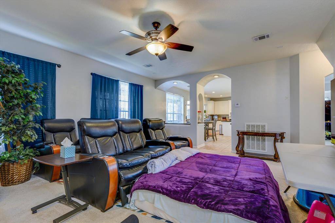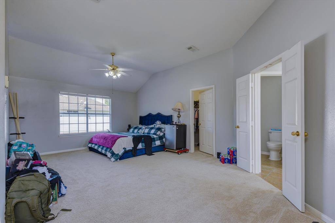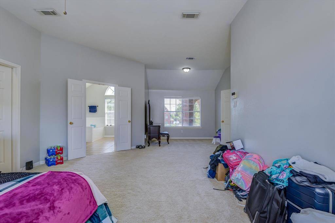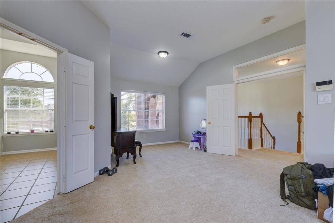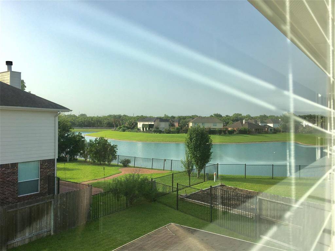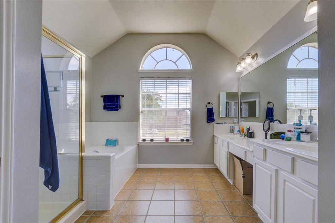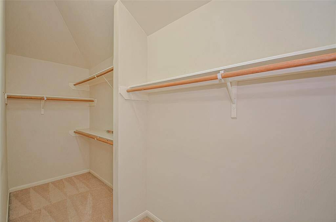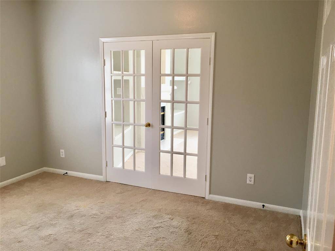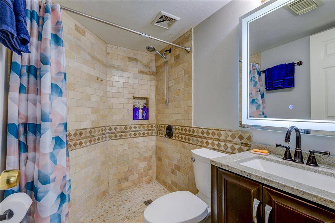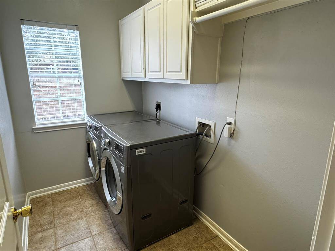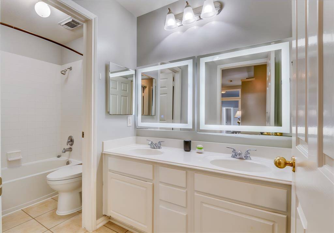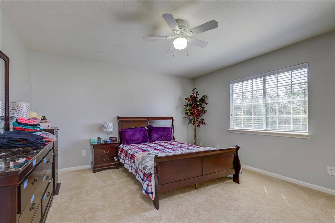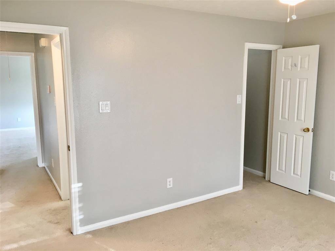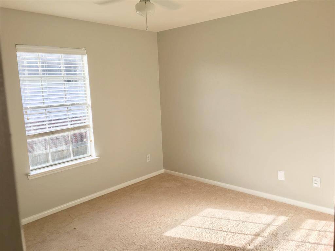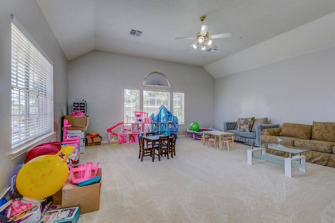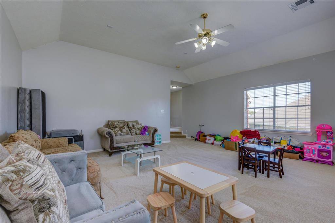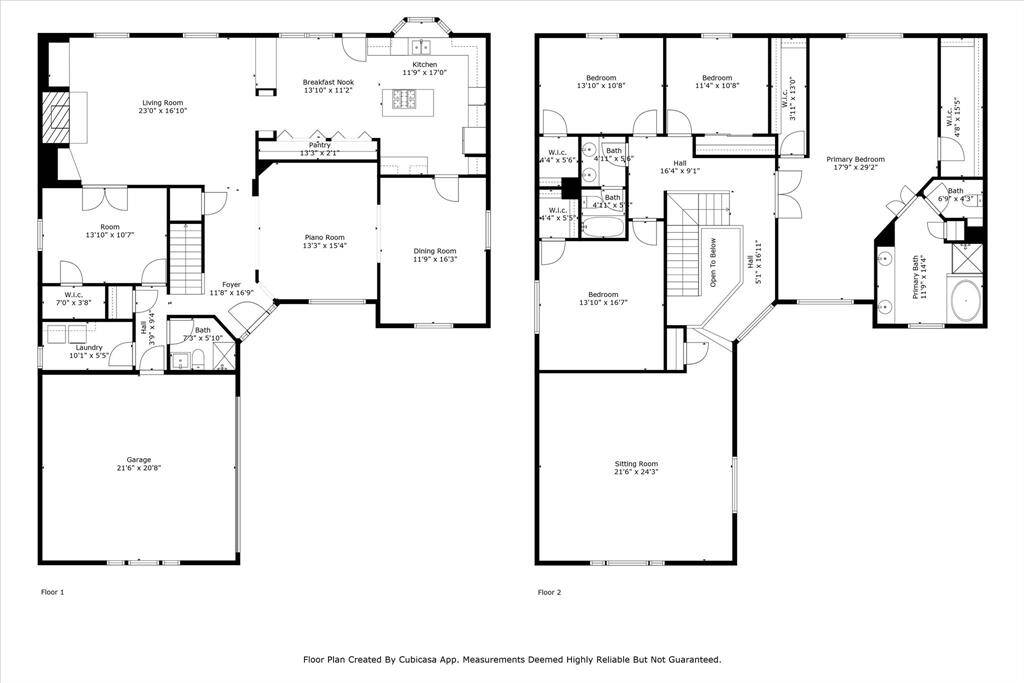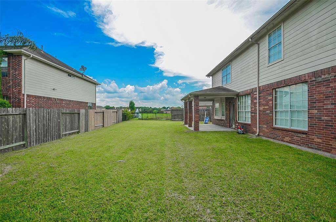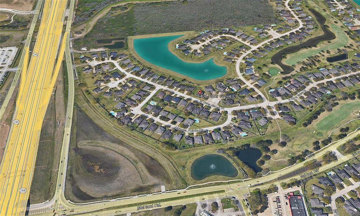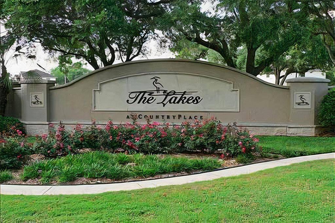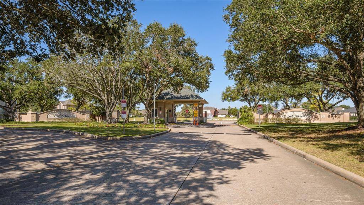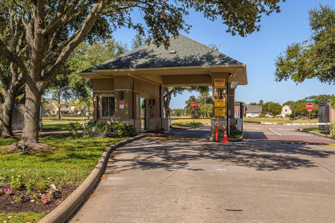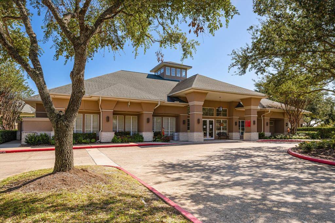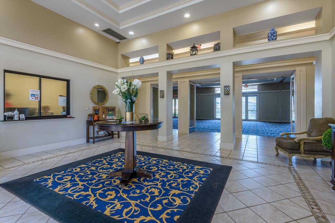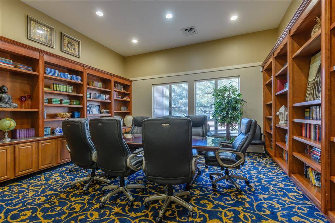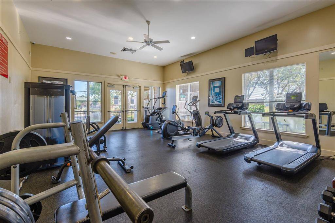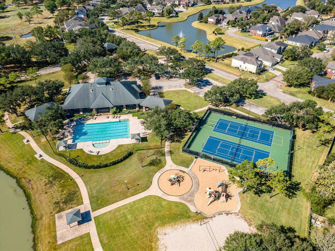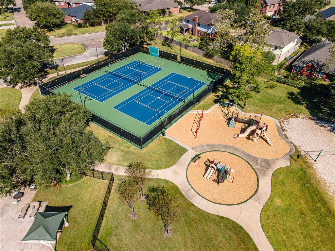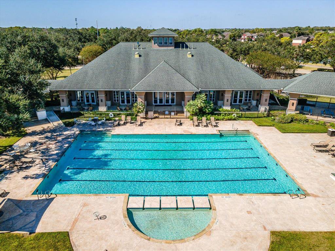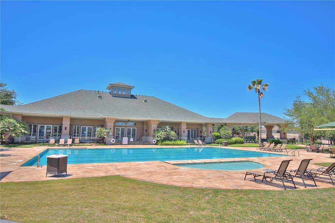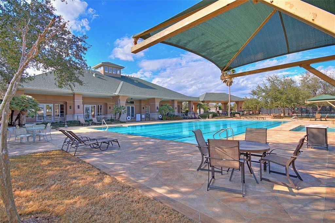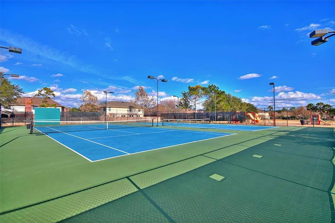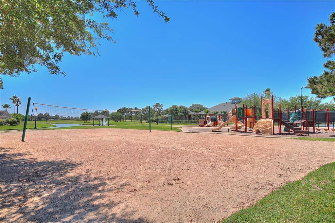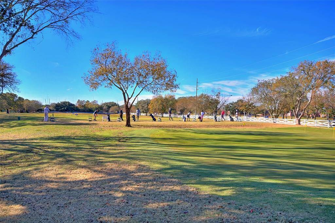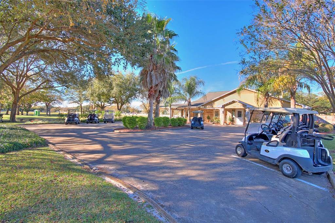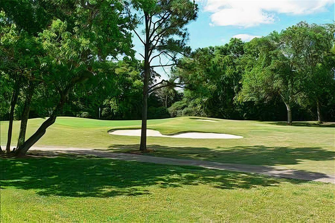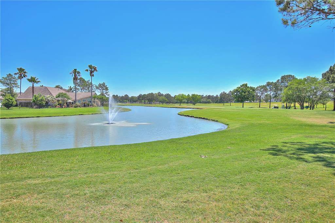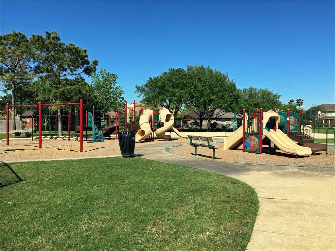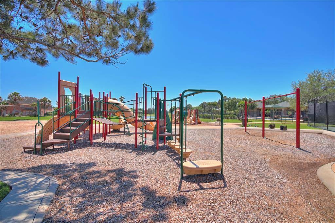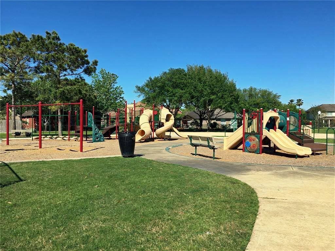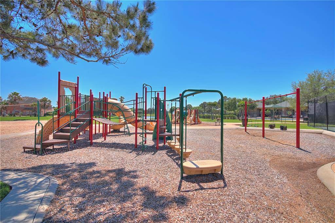408 Elder Grove Court, Houston, Texas 77584
This Property is Off-Market
4 Beds
3 Full Baths
Single-Family
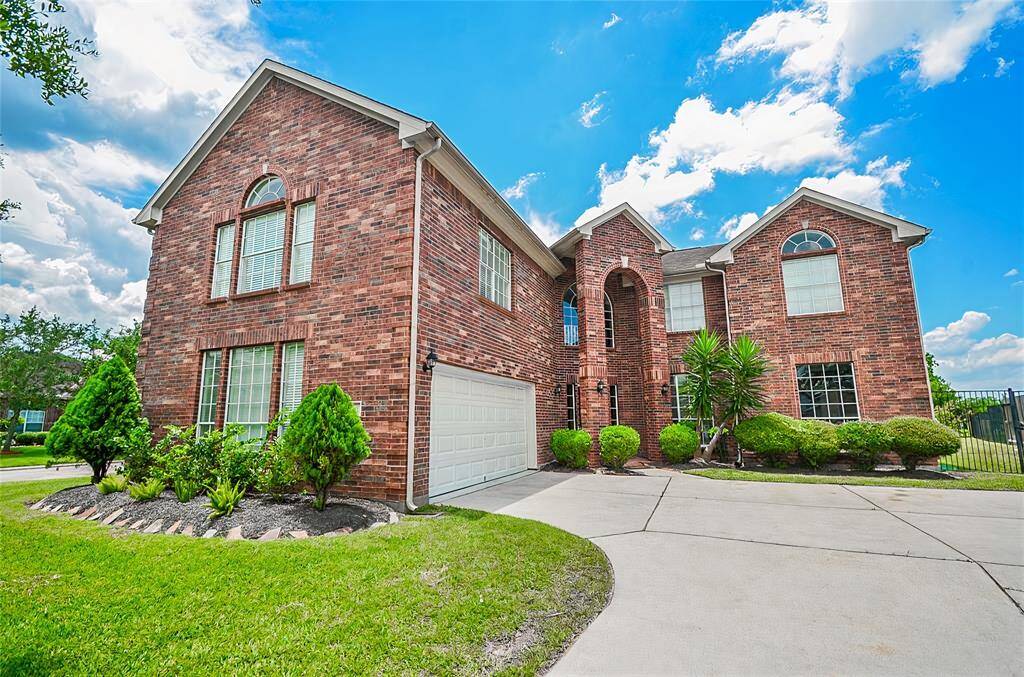

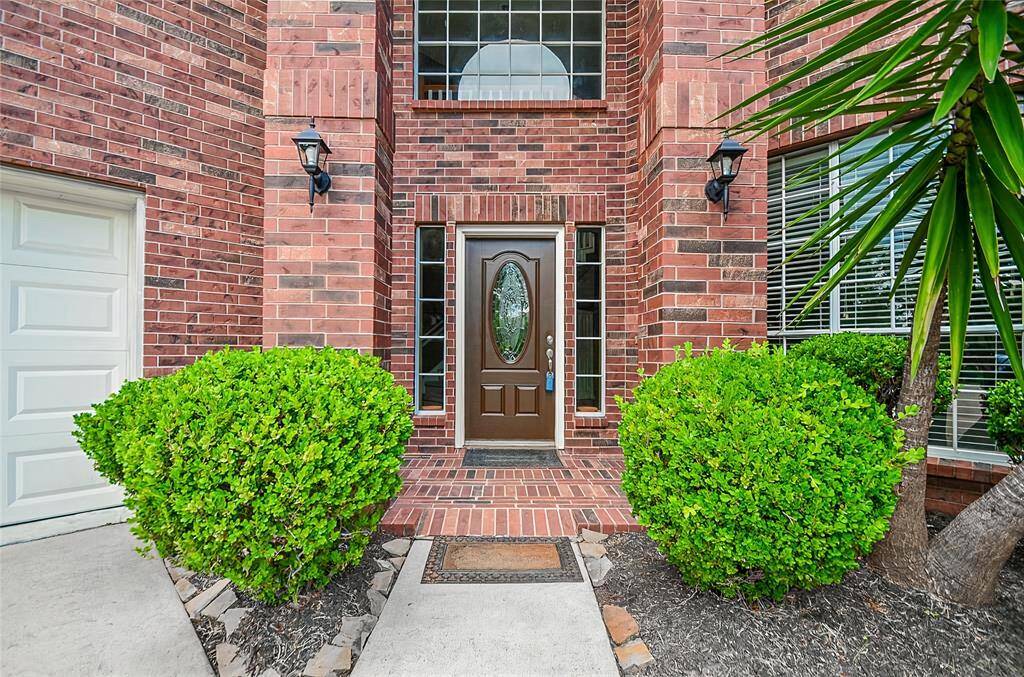
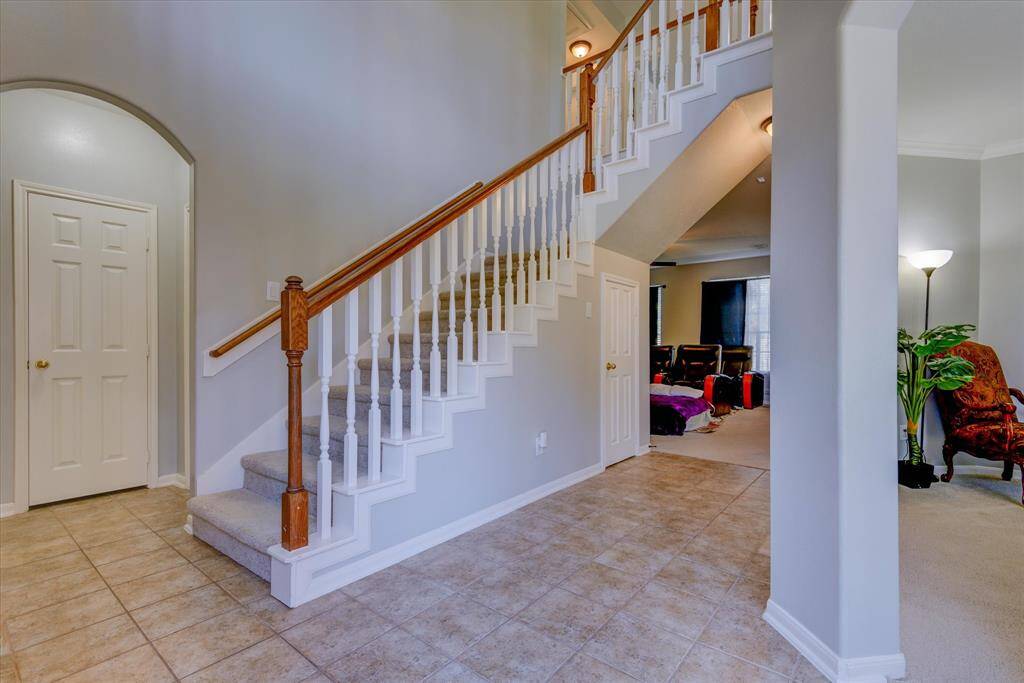
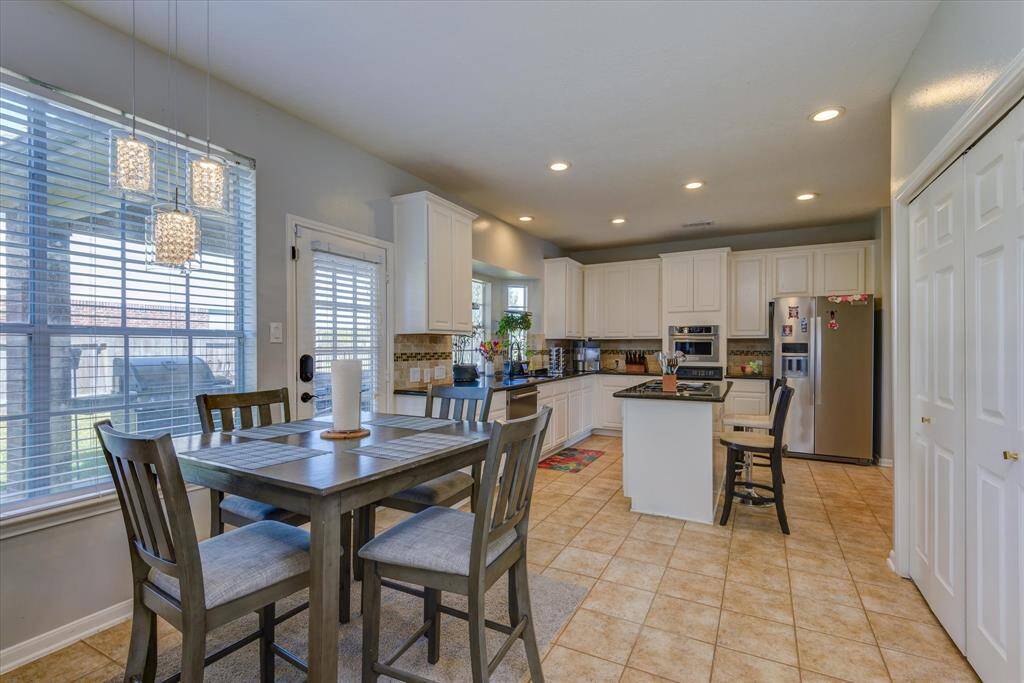
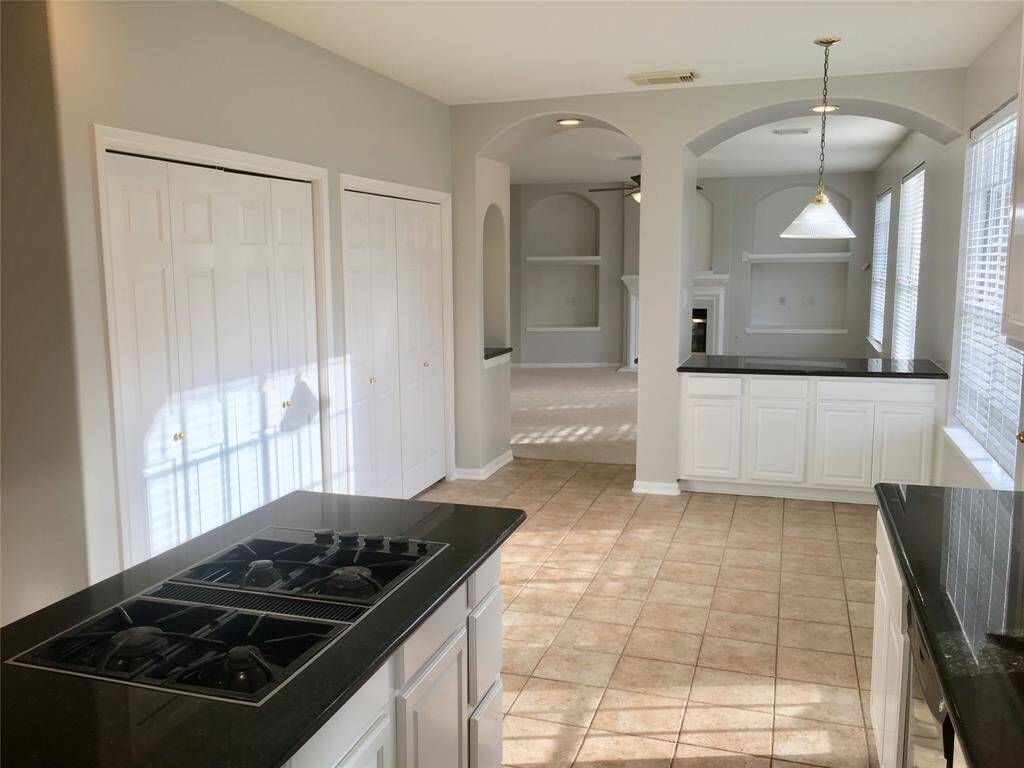
Get Custom List Of Similar Homes
About 408 Elder Grove Court
Located in a highly sought-after neighborhood within the acclaimed Pearland ISD, this beautifully updated home offers luxurious living in a gated community with 24-hour manned security. Conveniently located near Highway 288, Beltway 8, & the Medical Center, the well-maintained home sits on a large corner lot on a quiet cul-de-sac. The mahogany leaded glass front door with digital touchpad locks with smart-key technology- on the back door & garage door too. Gorgeous foyer that leads you into a beautiful 4–5-bedroom house with 3 full bathrooms. The master suite is generously sized with double doors that leads to the large master bathroom comes with dual sinks, a vanity area, a separate shower, and a jetted garden tub. Community amenities include: 24-hour manned gate, serene fountains, a golf course, walking trails, playground, a very large pool, tennis courts, clubhouse with a gym & library, and many lakes where residents can enjoy catch-and-release fishing. This home is a must-see!
Highlights
408 Elder Grove Court
$516,000
Single-Family
3,745 Home Sq Ft
Houston 77584
4 Beds
3 Full Baths
9,004 Lot Sq Ft
General Description
Taxes & Fees
Tax ID
79388001005
Tax Rate
2.221%
Taxes w/o Exemption/Yr
$9,795 / 2024
Maint Fee
Yes / $1,755 Annually
Maintenance Includes
Clubhouse, On Site Guard, Recreational Facilities
Room/Lot Size
Living
14x13
Dining
19x11
Kitchen
15x12
Breakfast
12x10
Interior Features
Fireplace
1
Floors
Carpet, Tile
Countertop
Granite
Heating
Central Gas
Cooling
Central Electric
Connections
Electric Dryer Connections, Washer Connections
Bedrooms
1 Bedroom Up, Primary Bed - 2nd Floor
Dishwasher
Yes
Range
Yes
Disposal
Yes
Microwave
Yes
Oven
Electric Oven
Energy Feature
Attic Vents, Ceiling Fans, Digital Program Thermostat, Energy Star Appliances, Energy Star/CFL/LED Lights, High-Efficiency HVAC, Insulation - Blown Fiberglass
Interior
Alarm System - Owned, Balcony, Crown Molding, Dryer Included, Fire/Smoke Alarm, High Ceiling, Prewired for Alarm System, Refrigerator Included, Washer Included, Window Coverings, Wired for Sound
Loft
Maybe
Exterior Features
Foundation
Slab
Roof
Composition
Exterior Type
Brick, Cement Board
Water Sewer
Public Sewer, Public Water
Exterior
Back Yard Fenced, Controlled Subdivision Access, Covered Patio/Deck, Fully Fenced, Porch, Sprinkler System, Subdivision Tennis Court
Private Pool
No
Area Pool
Yes
Access
Automatic Gate, Manned Gate
Lot Description
Cul-De-Sac, In Golf Course Community, Water View
New Construction
No
Front Door
Southwest
Listing Firm
Schools (PEARLA - 42 - Pearland)
| Name | Grade | Great School Ranking |
|---|---|---|
| Challenger Elem | Elementary | 8 of 10 |
| Rogers/Berry Miller Jr High | Middle | 10 of 10 |
| Glenda Dawson High | High | 7 of 10 |
School information is generated by the most current available data we have. However, as school boundary maps can change, and schools can get too crowded (whereby students zoned to a school may not be able to attend in a given year if they are not registered in time), you need to independently verify and confirm enrollment and all related information directly with the school.

