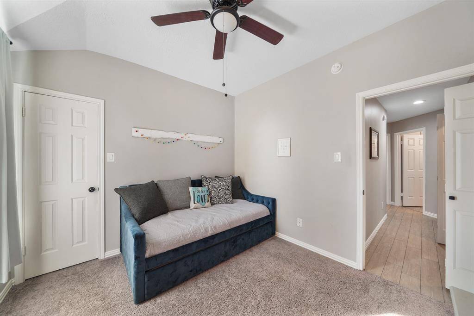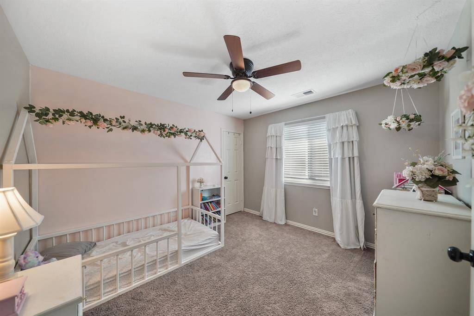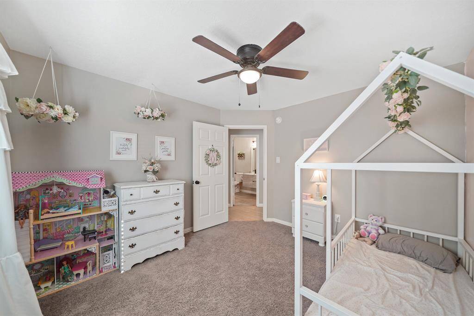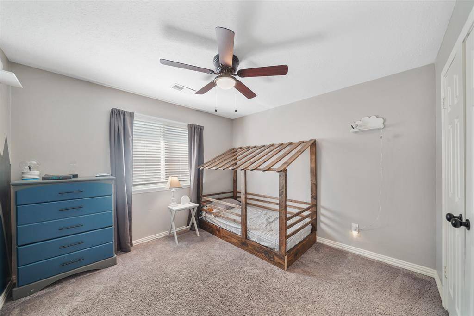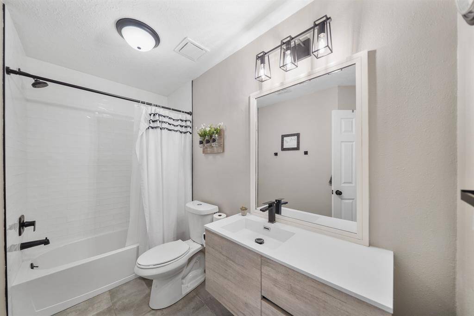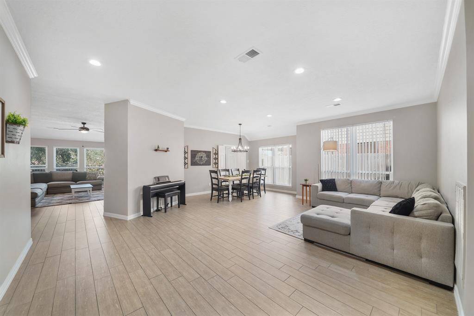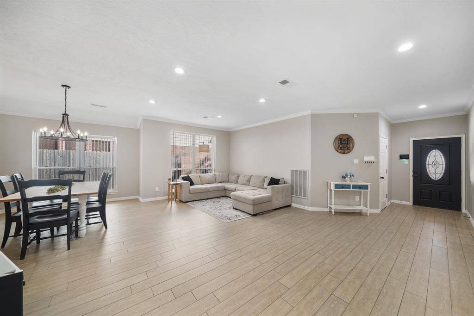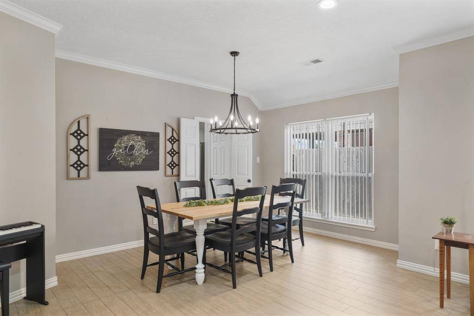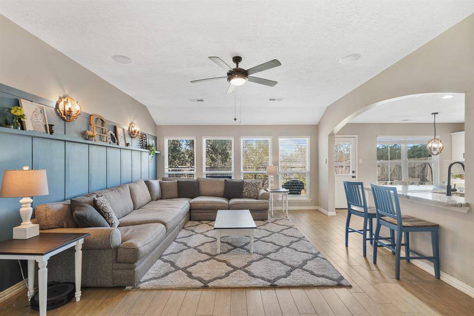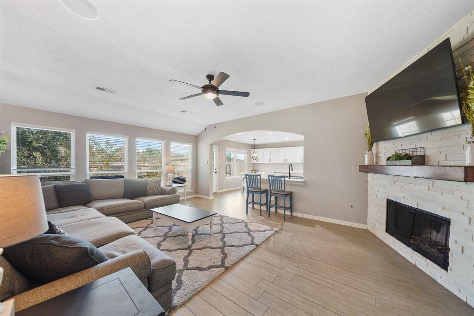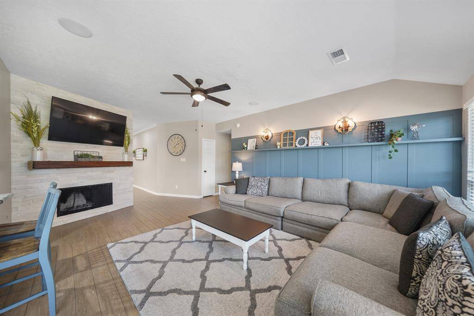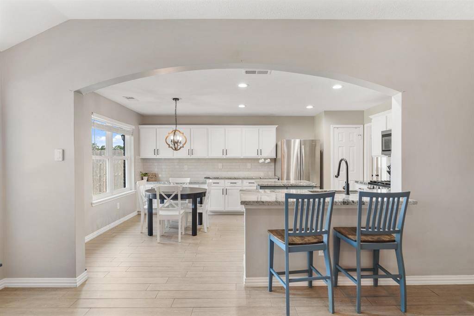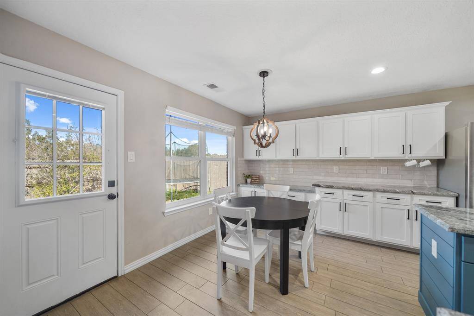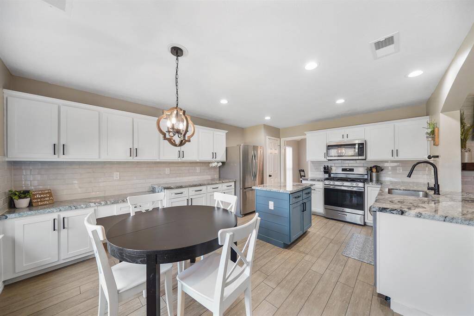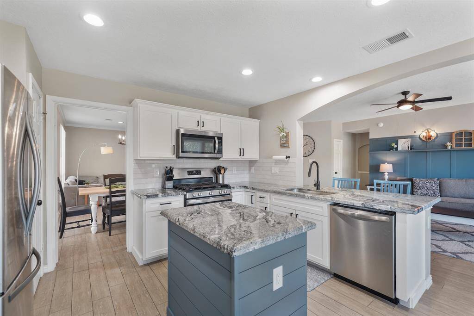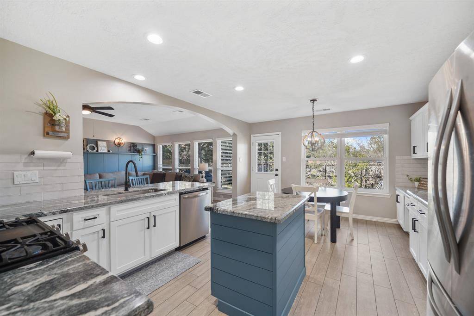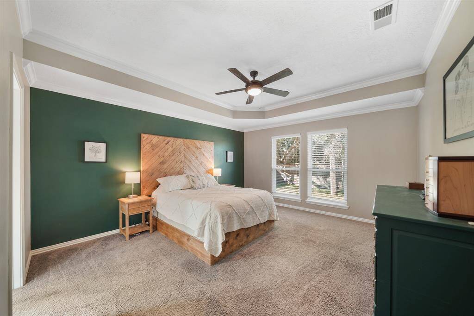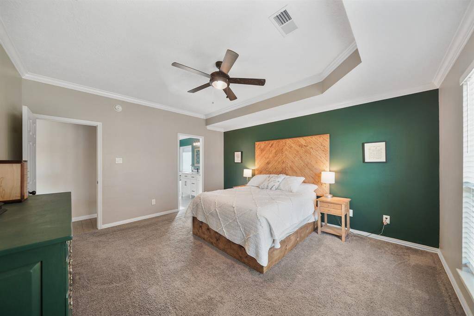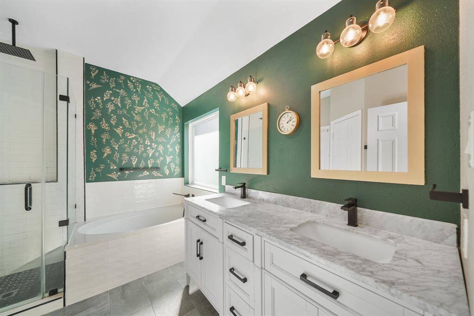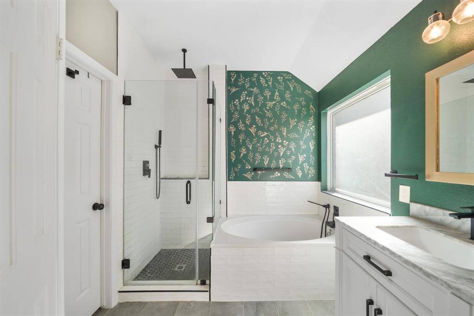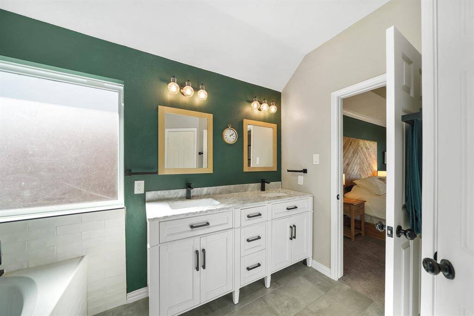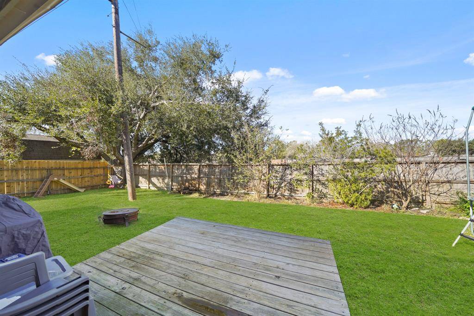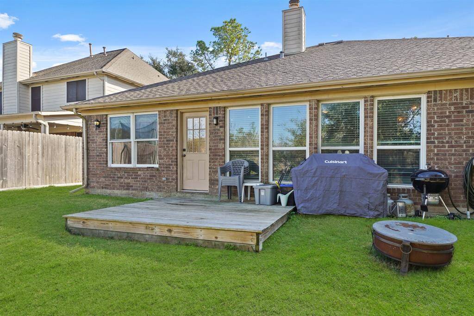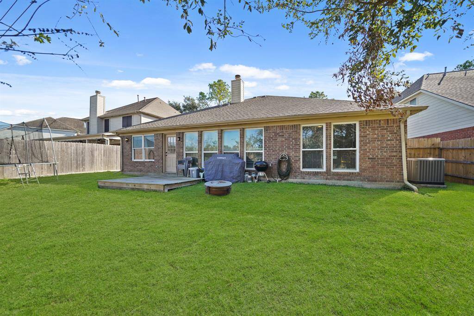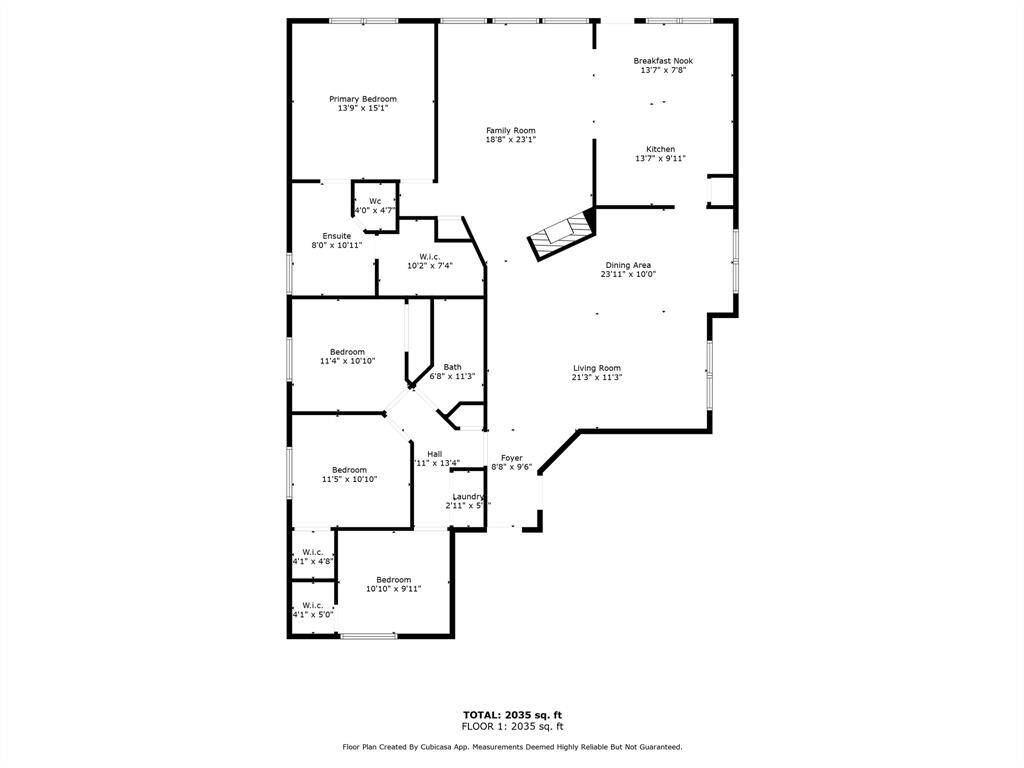4219 N. Webber Drive, Houston, Texas 77584
This Property is Off-Market
4 Beds
2 Full Baths
Single-Family
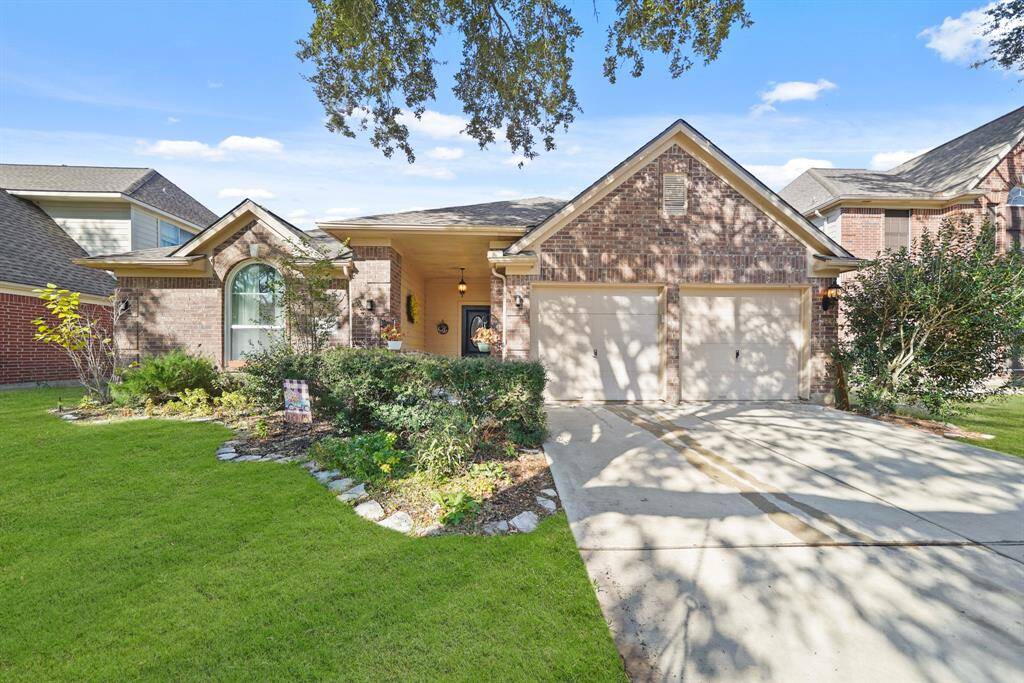

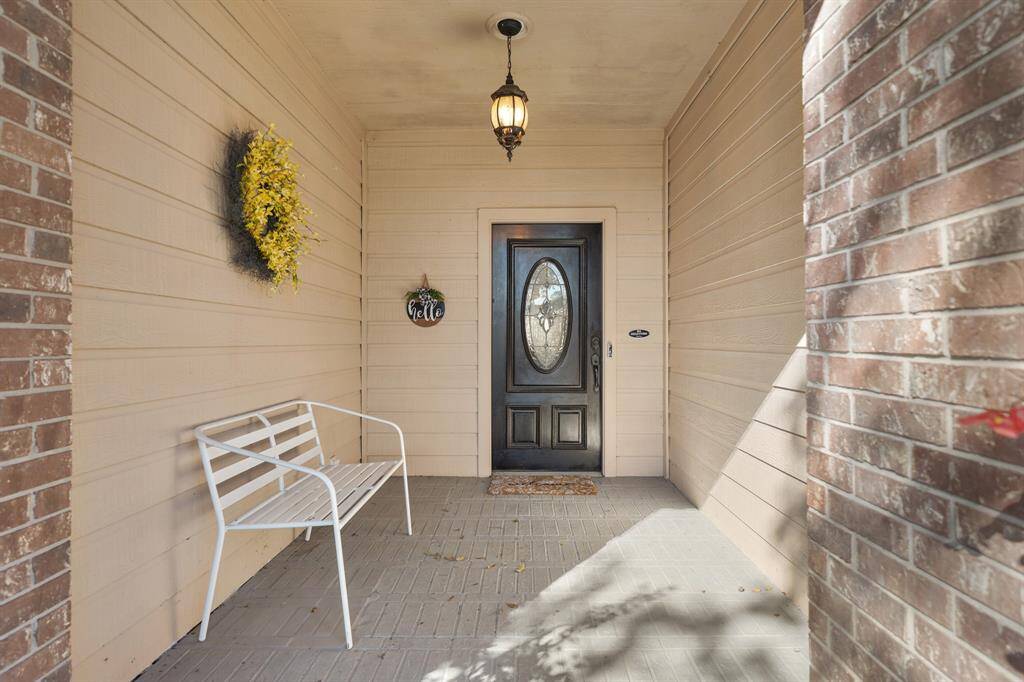
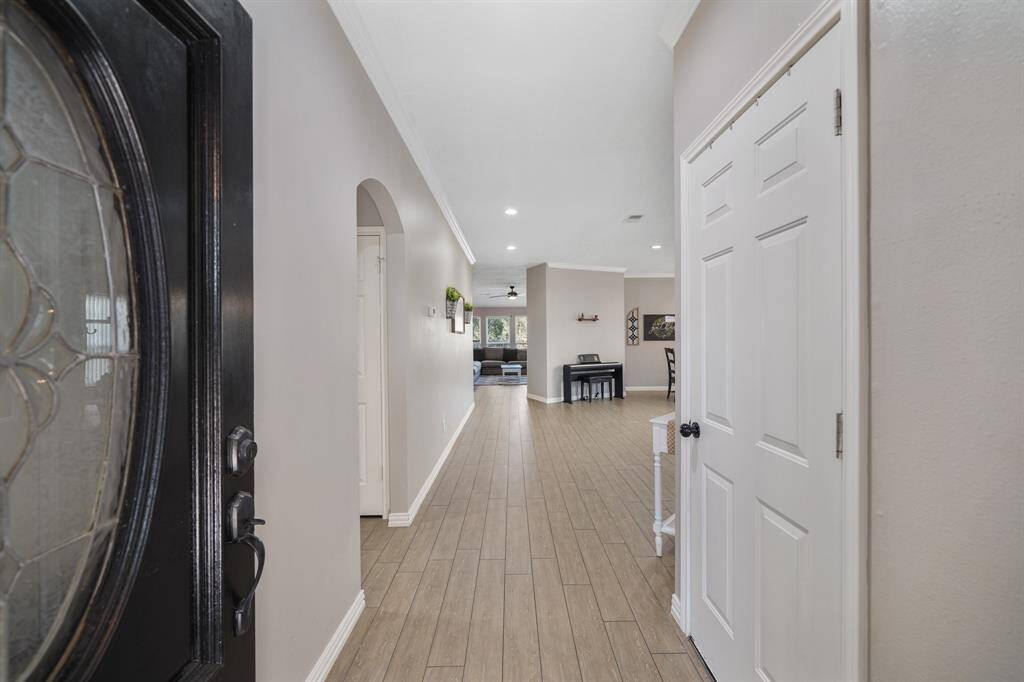
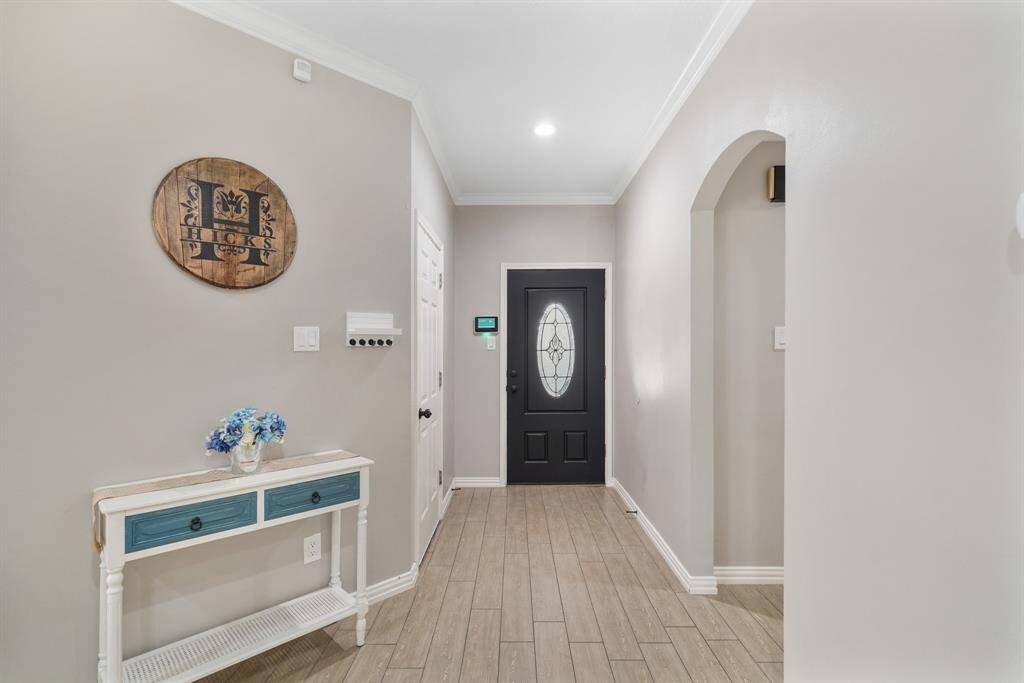
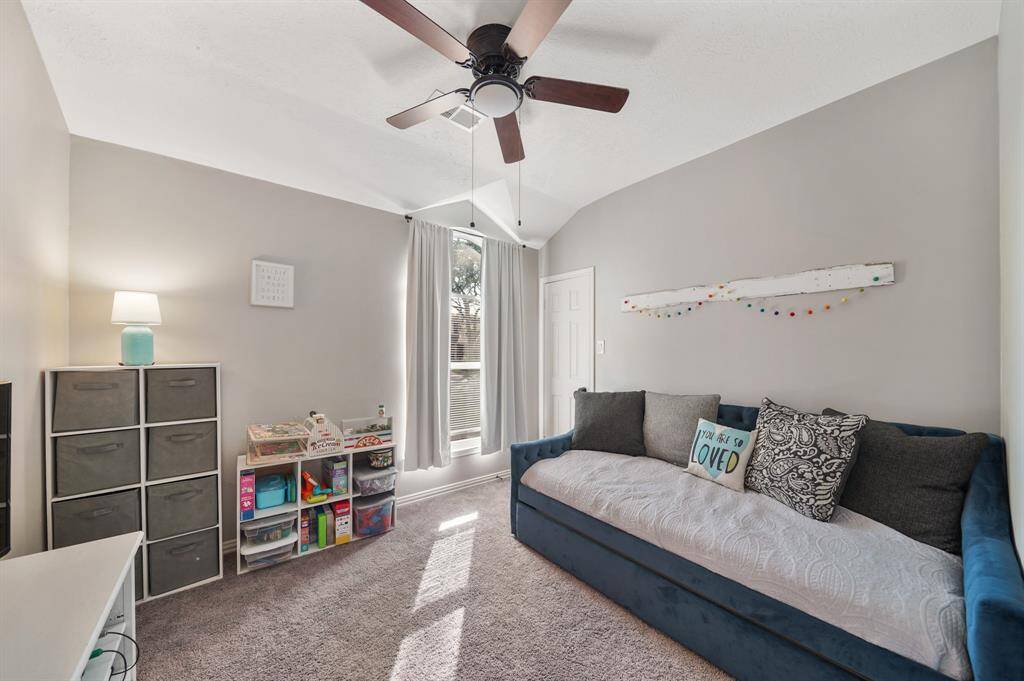
Get Custom List Of Similar Homes
About 4219 N. Webber Drive
**Back on the market for your second chance! Initial buyer had a death in the family that changed their circumstances. No inspection was done.**
Completely remodeled home with detailed owners who have meticulously maintained the home. This stunning FOUR bedroom one story is a must-see, with a LOW TAX rate and NO MUD, you'll keep your monthly payment lower. The neighborhood boasts top-notch community amenities including access to three neighborhood swimming pools and countless pocket parks. Zoned to prestigious Dawson High School, benefit from the amazing schools in Pearland ISD. The kitchen boasts granite and updated appliances. Both Bathrooms have been complete updated with the master having a tub and glass shower with over hanging rain head. Windows in the home were newly installed in 2021 for maximum energy efficiency. Roof 2020; HVAC 2018. This house has it all and will not last long so schedule your private showing today!
Highlights
4219 N. Webber Drive
$374,900
Single-Family
2,187 Home Sq Ft
Houston 77584
4 Beds
2 Full Baths
7,057 Lot Sq Ft
General Description
Taxes & Fees
Tax ID
77560801222
Tax Rate
2.1868%
Taxes w/o Exemption/Yr
$7,141 / 2024
Maint Fee
Yes / $575 Annually
Room/Lot Size
1st Bed
15x14
2nd Bed
11x12
3rd Bed
11x11
4th Bed
11x11
Interior Features
Fireplace
1
Countertop
Granite
Heating
Central Gas
Cooling
Central Electric
Connections
Electric Dryer Connections, Gas Dryer Connections, Washer Connections
Bedrooms
2 Bedrooms Down, Primary Bed - 1st Floor
Dishwasher
Yes
Range
Yes
Disposal
Yes
Microwave
Yes
Oven
Gas Oven
Energy Feature
Attic Vents, Ceiling Fans, Digital Program Thermostat, Energy Star Appliances, Insulated/Low-E windows
Loft
Maybe
Exterior Features
Foundation
Slab
Roof
Composition
Exterior Type
Brick
Water Sewer
Public Water
Private Pool
No
Area Pool
Yes
Lot Description
Subdivision Lot
New Construction
No
Front Door
South
Listing Firm
Schools (PEARLA - 42 - Pearland)
| Name | Grade | Great School Ranking |
|---|---|---|
| Massey Ranch Elem | Elementary | 6 of 10 |
| Jamison/Pearland J H South | Middle | 6 of 10 |
| Glenda Dawson High | High | 7 of 10 |
School information is generated by the most current available data we have. However, as school boundary maps can change, and schools can get too crowded (whereby students zoned to a school may not be able to attend in a given year if they are not registered in time), you need to independently verify and confirm enrollment and all related information directly with the school.

