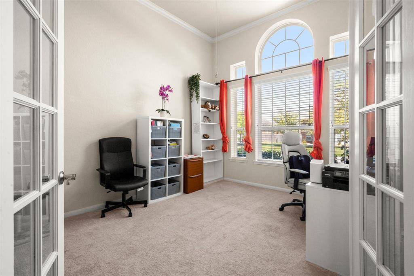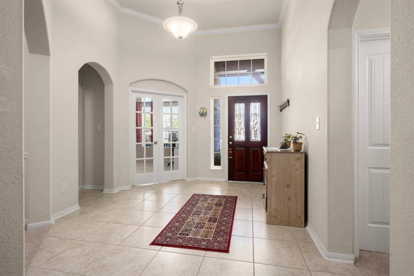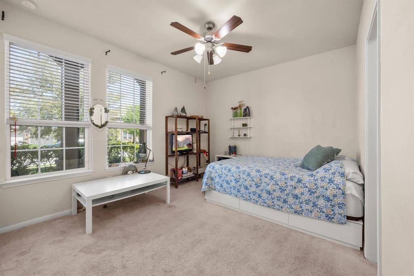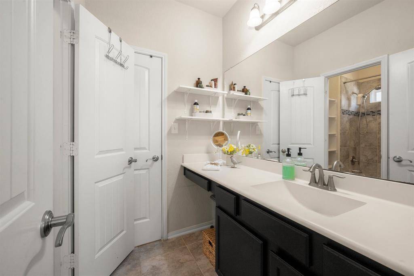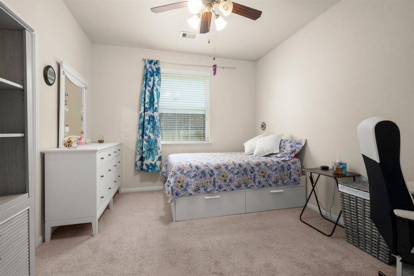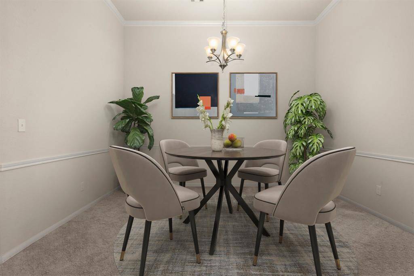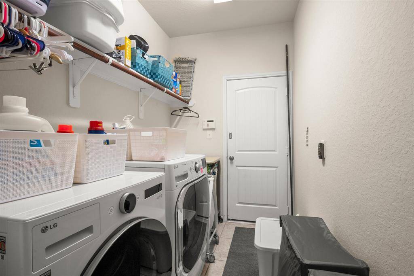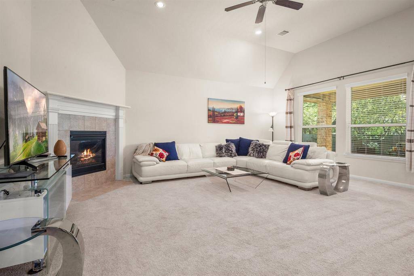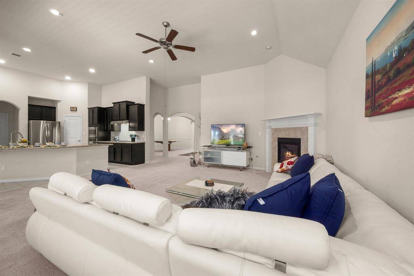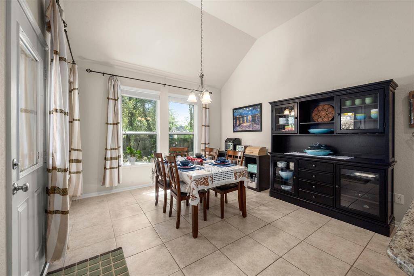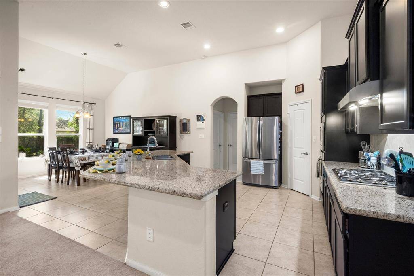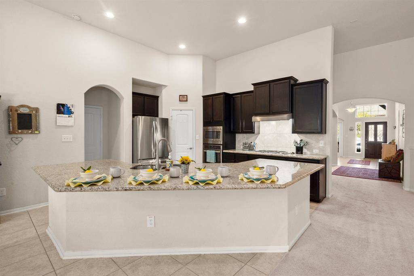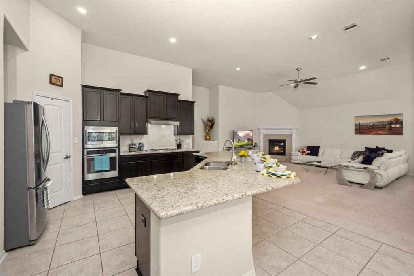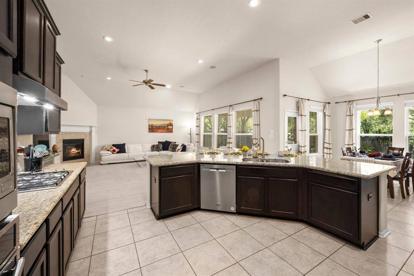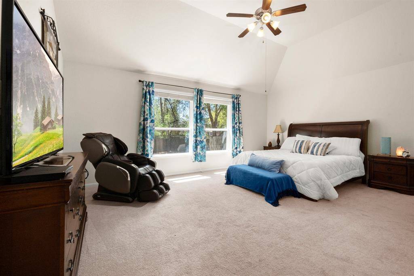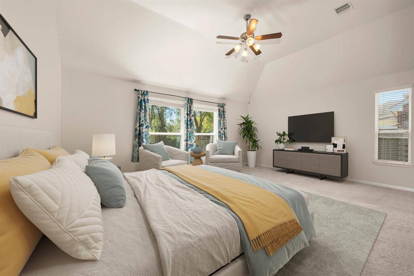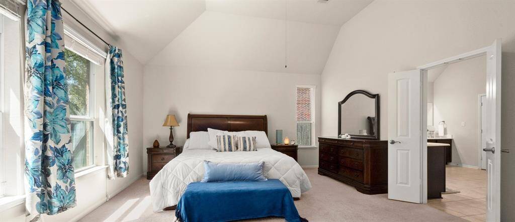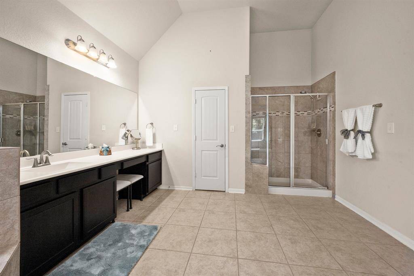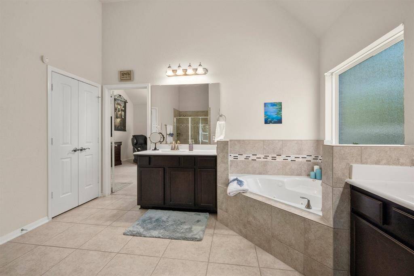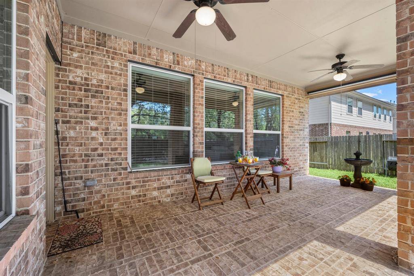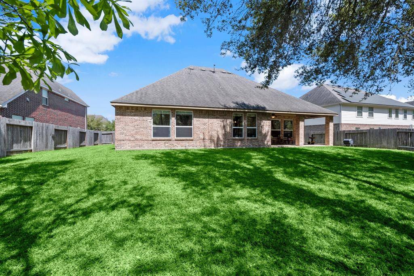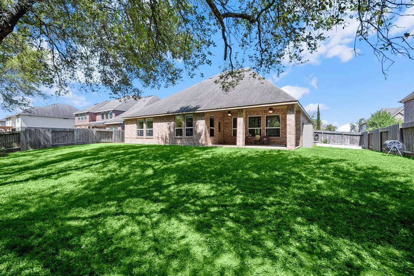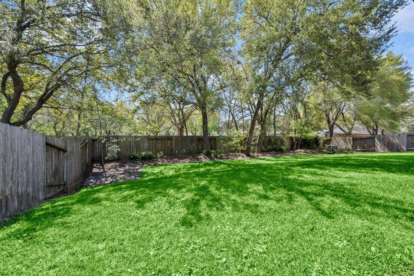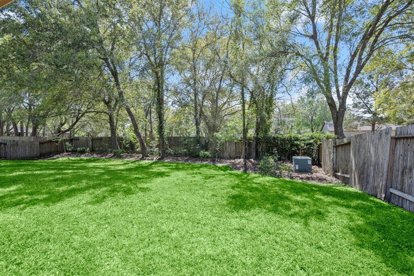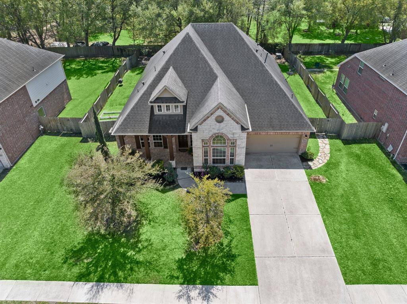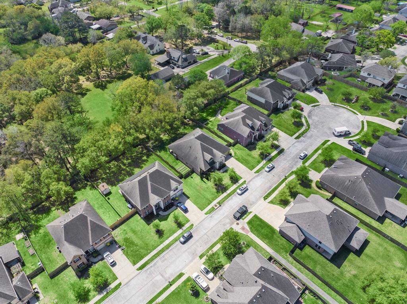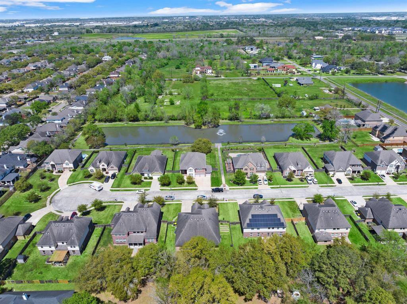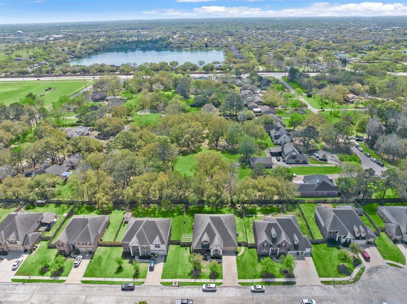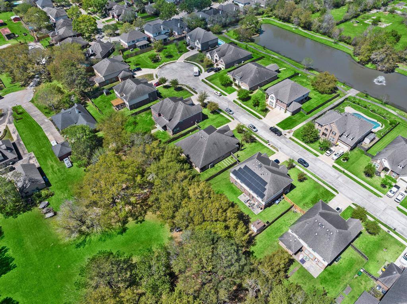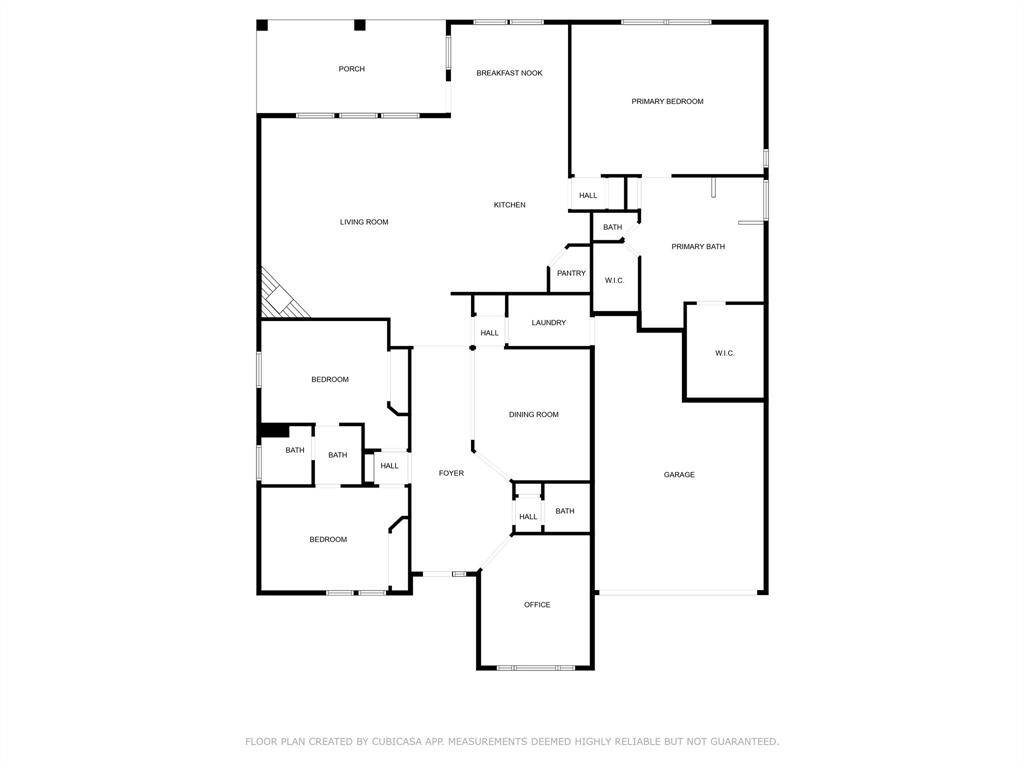8922 Covington Estates Circle, Houston, Texas 77584
$499,000
3 Beds
2 Full / 1 Half Baths
Single-Family
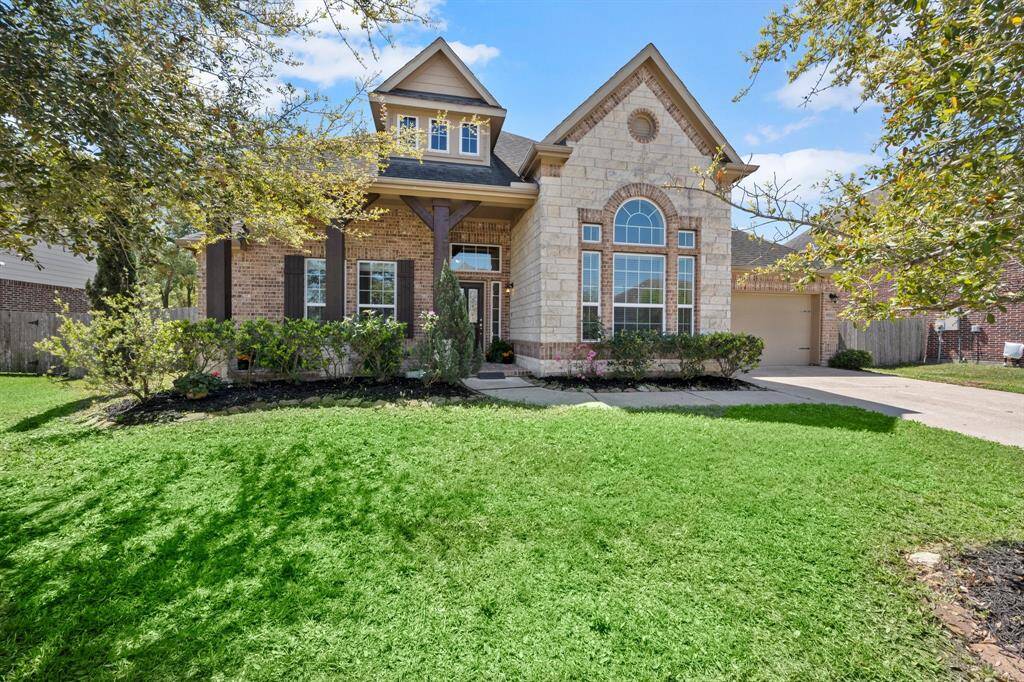

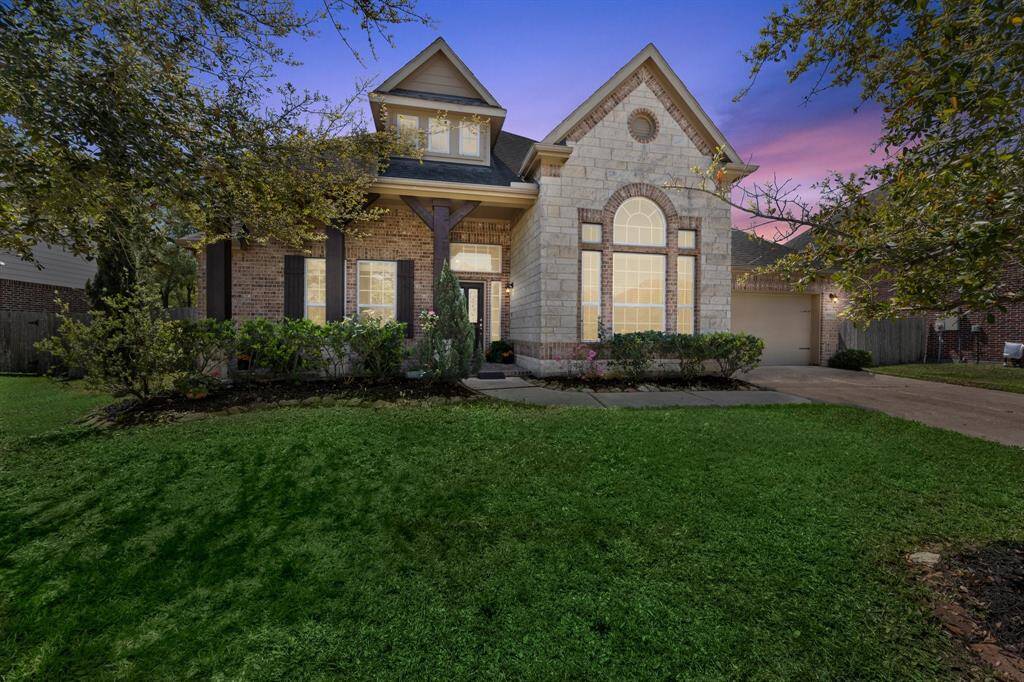
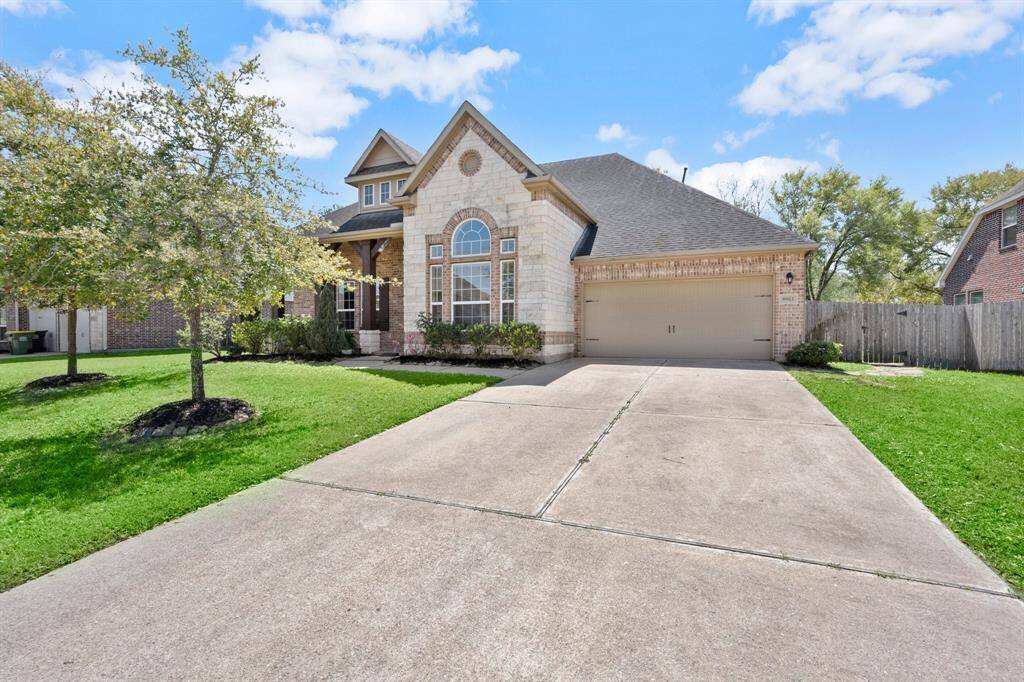
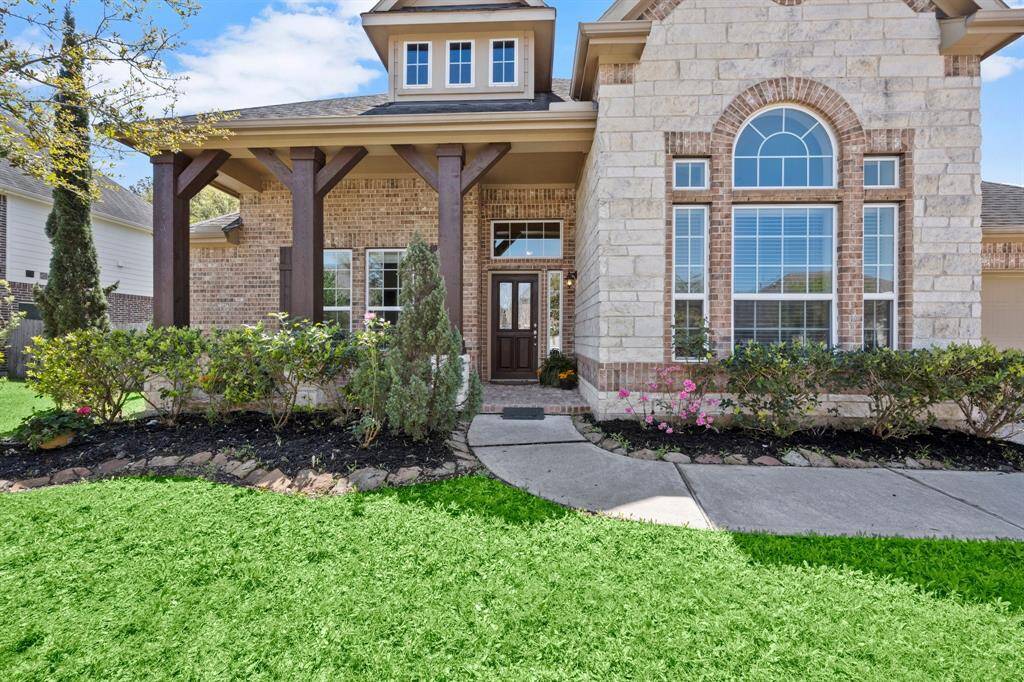
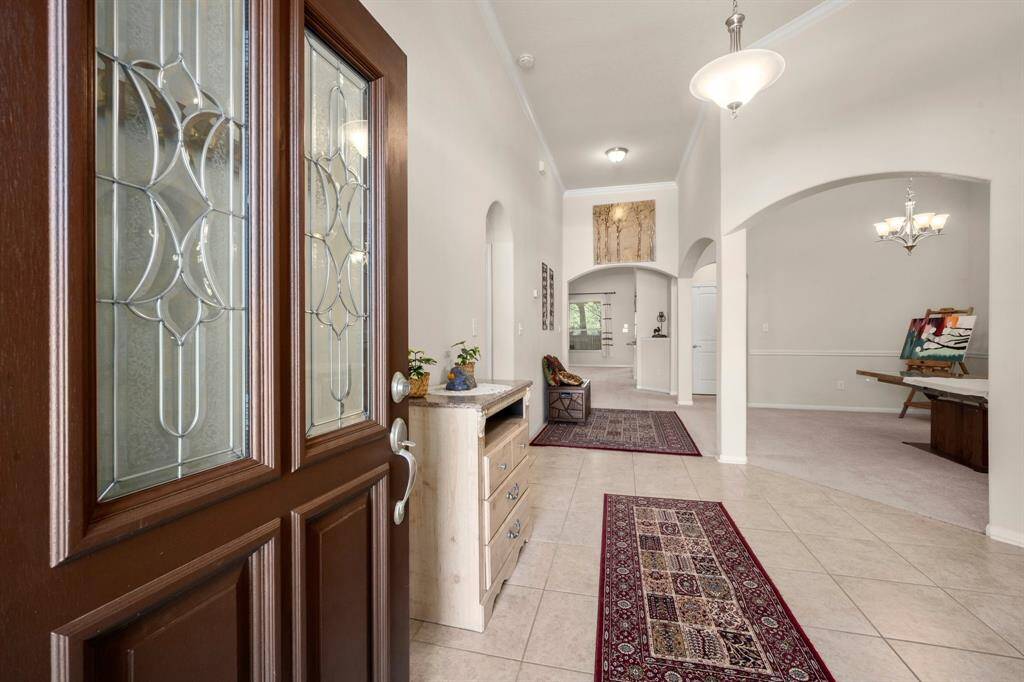
Request More Information
About 8922 Covington Estates Circle
Welcome to the beautiful community of Covington Estates in the heart of Pearland. This move in ready single story home is a split wing floorplan having 3 bedrooms and 2 and a half bathrooms. The primary bedroom sits in the back of the home off the kitchen, lending a quiet space to relax. The large primary en-suite bathroom has a separate jetted tub and a large shower. The additional two bedrooms are at the front of this home, sharing a bathroom in between for convenience. This home has a dedicated office, formal dining room and a huge kitchen space that opens up to the family room. There is also a large breakfast bar in addition to a large breakfast room off the kitchen. This house has a quaint front covered porch and a back covered porch as well. Both spaces supply additional space to be outside to enjoy that cup of coffee or cold beverage of your choice. This community is gated and adds addition security and has one of the best commutes to downtown Houston and the Medcenter.
Highlights
8922 Covington Estates Circle
$499,000
Single-Family
2,770 Home Sq Ft
Houston 77584
3 Beds
2 Full / 1 Half Baths
12,040 Lot Sq Ft
General Description
Taxes & Fees
Tax ID
28820001006
Tax Rate
2.7468%
Taxes w/o Exemption/Yr
$11,110 / 2024
Maint Fee
Yes / $1,200 Annually
Maintenance Includes
Grounds, Limited Access Gates, Other
Room/Lot Size
Living
20x18
Dining
13x9
Kitchen
13x12
Breakfast
11x10
1st Bed
20x13
3rd Bed
13x11
4th Bed
13x11
Interior Features
Fireplace
1
Floors
Carpet, Tile
Countertop
granite
Heating
Central Gas
Cooling
Central Electric
Connections
Electric Dryer Connections, Gas Dryer Connections, Washer Connections
Bedrooms
2 Bedrooms Down, Primary Bed - 1st Floor
Dishwasher
Yes
Range
Yes
Disposal
Yes
Microwave
Yes
Oven
Electric Oven, Single Oven
Energy Feature
Ceiling Fans, Digital Program Thermostat, High-Efficiency HVAC
Interior
Alarm System - Owned, Crown Molding, High Ceiling
Loft
Maybe
Exterior Features
Foundation
Slab
Roof
Composition
Exterior Type
Brick, Cement Board, Stone
Water Sewer
Public Sewer, Water District
Exterior
Back Yard Fenced, Controlled Subdivision Access, Porch, Sprinkler System
Private Pool
No
Area Pool
No
Access
Automatic Gate
Lot Description
Subdivision Lot
New Construction
No
Front Door
North
Listing Firm
Schools (PEARLA - 42 - Pearland)
| Name | Grade | Great School Ranking |
|---|---|---|
| Challenger Elem | Elementary | 8 of 10 |
| Rogers/Berry Miller Jr High | Middle | 10 of 10 |
| Glenda Dawson High | High | 7 of 10 |
School information is generated by the most current available data we have. However, as school boundary maps can change, and schools can get too crowded (whereby students zoned to a school may not be able to attend in a given year if they are not registered in time), you need to independently verify and confirm enrollment and all related information directly with the school.

