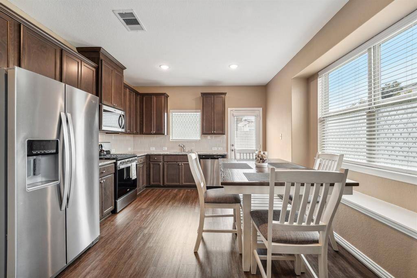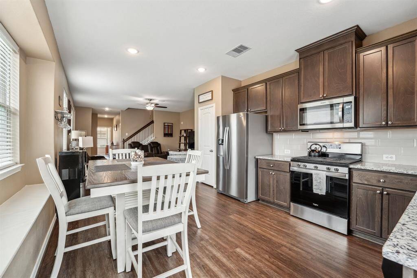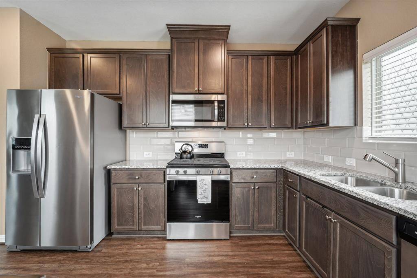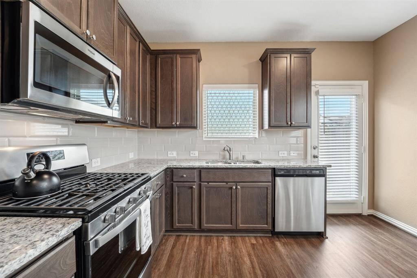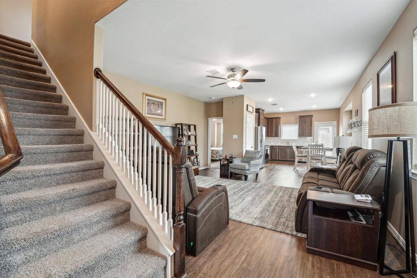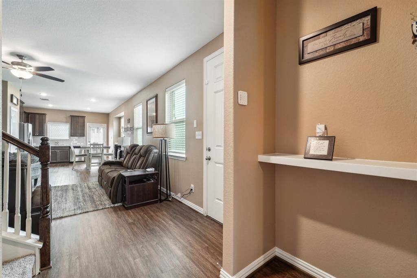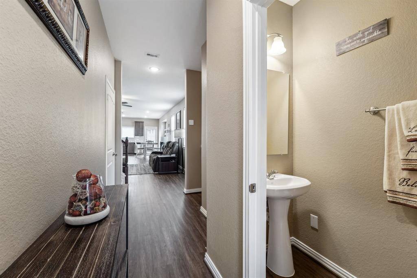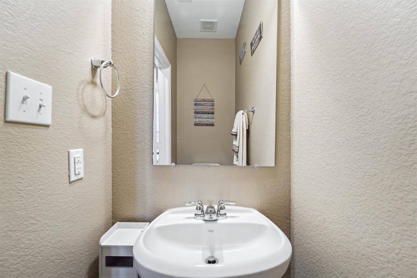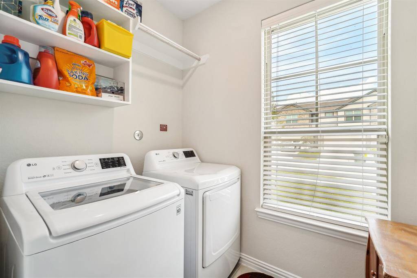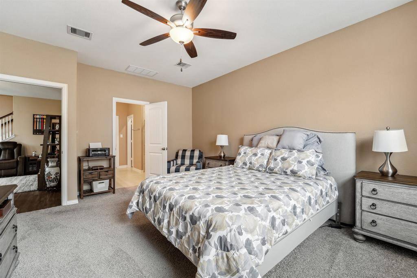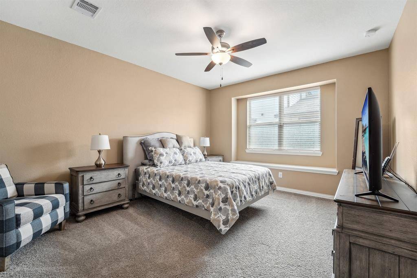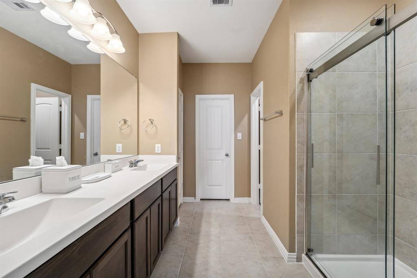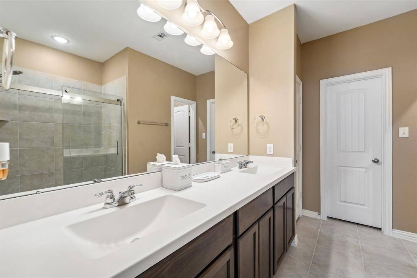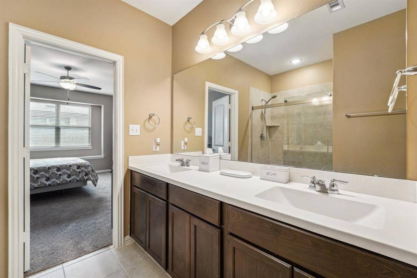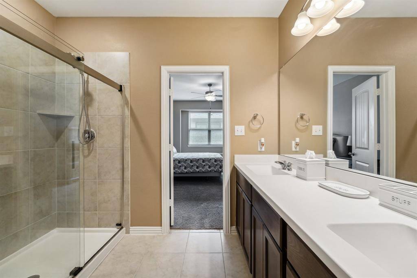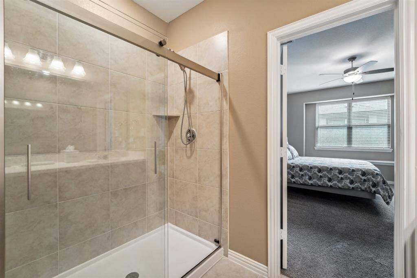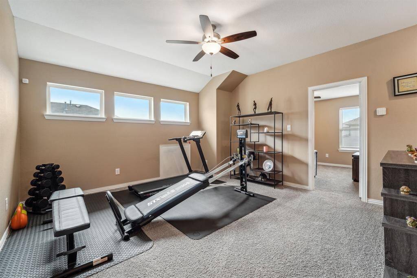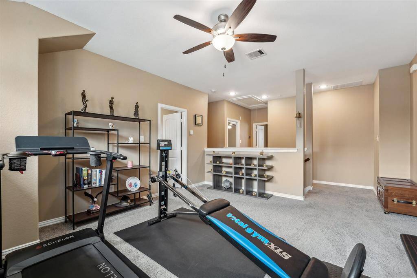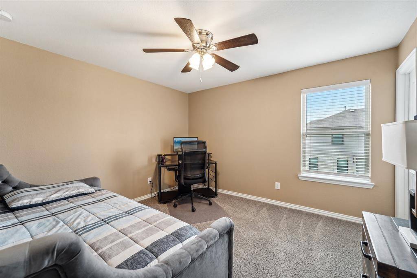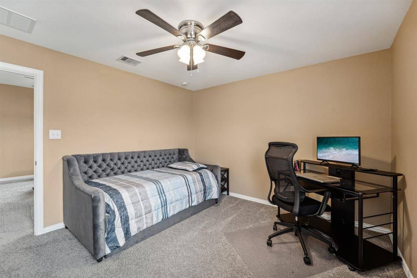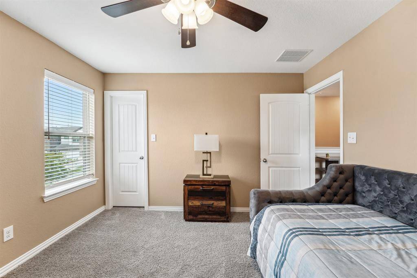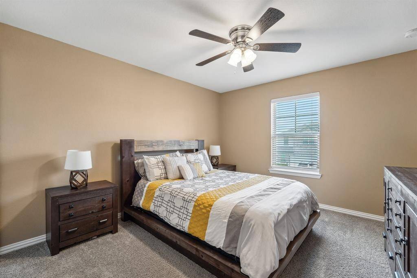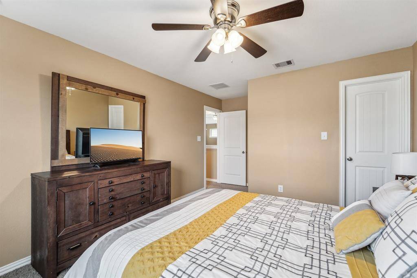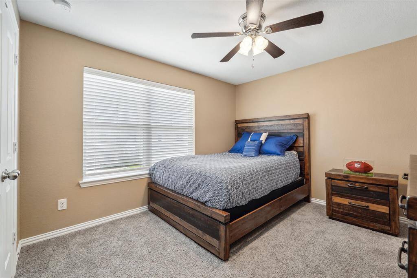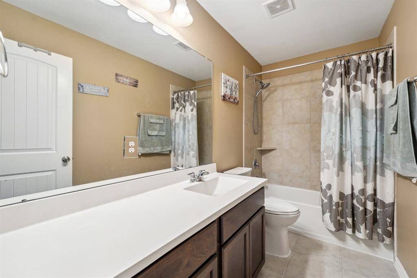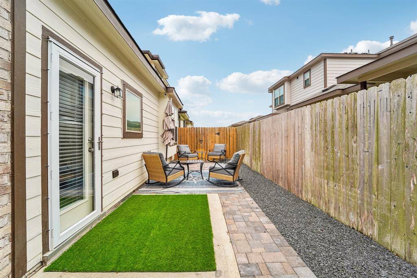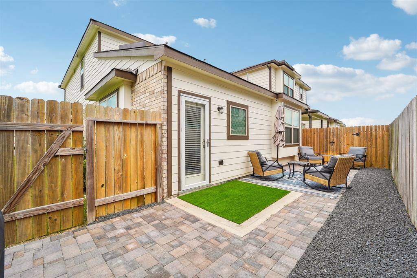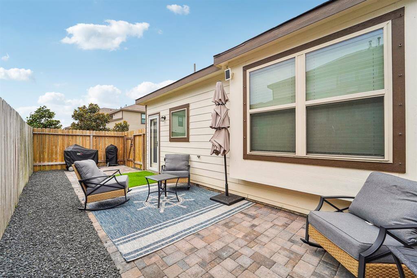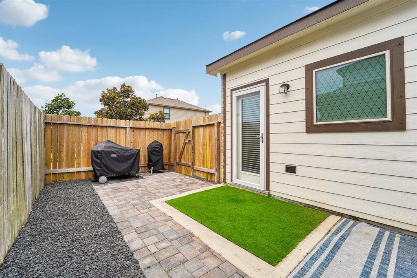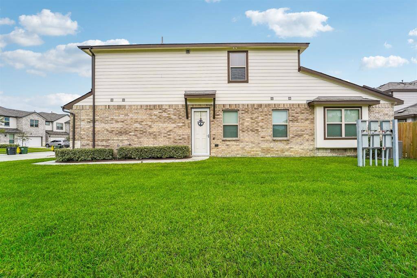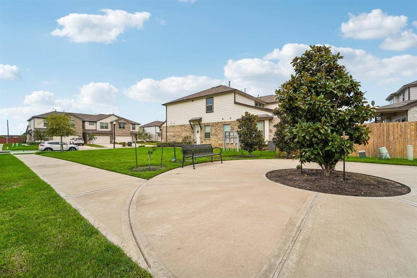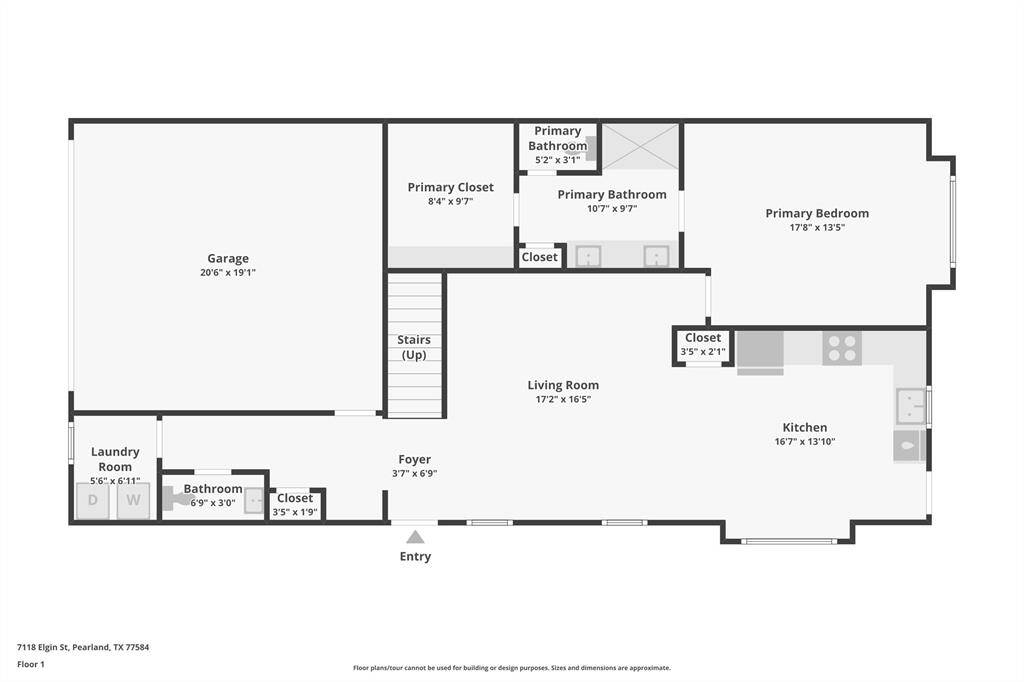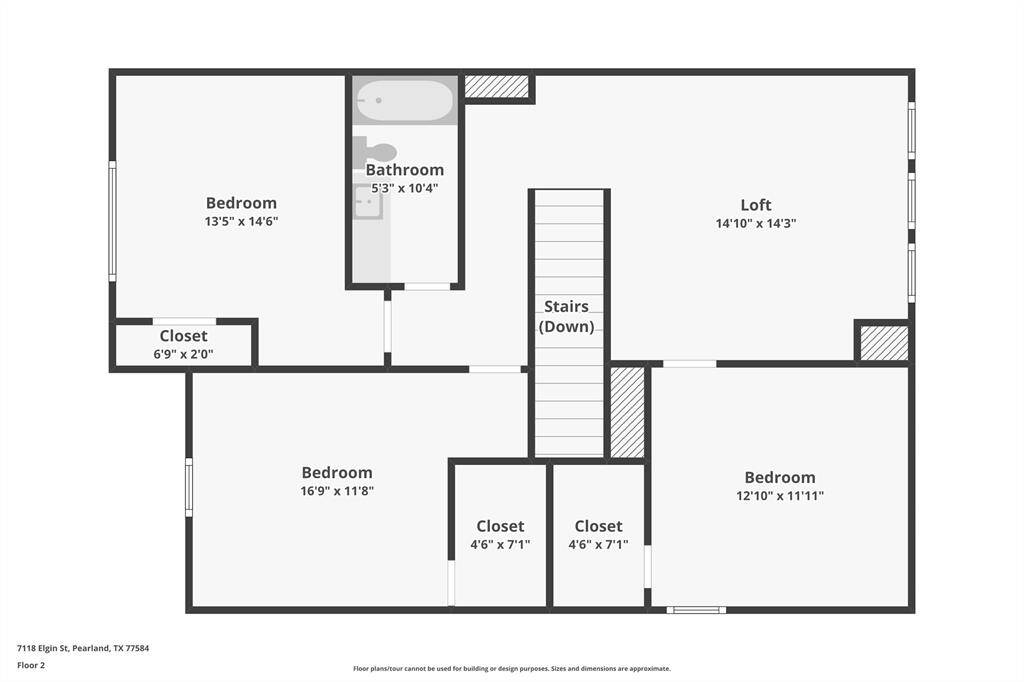7118 Elgin Street, Houston, Texas 77584
$2,800
4 Beds
2 Full / 1 Half Baths
Townhouse/Condo
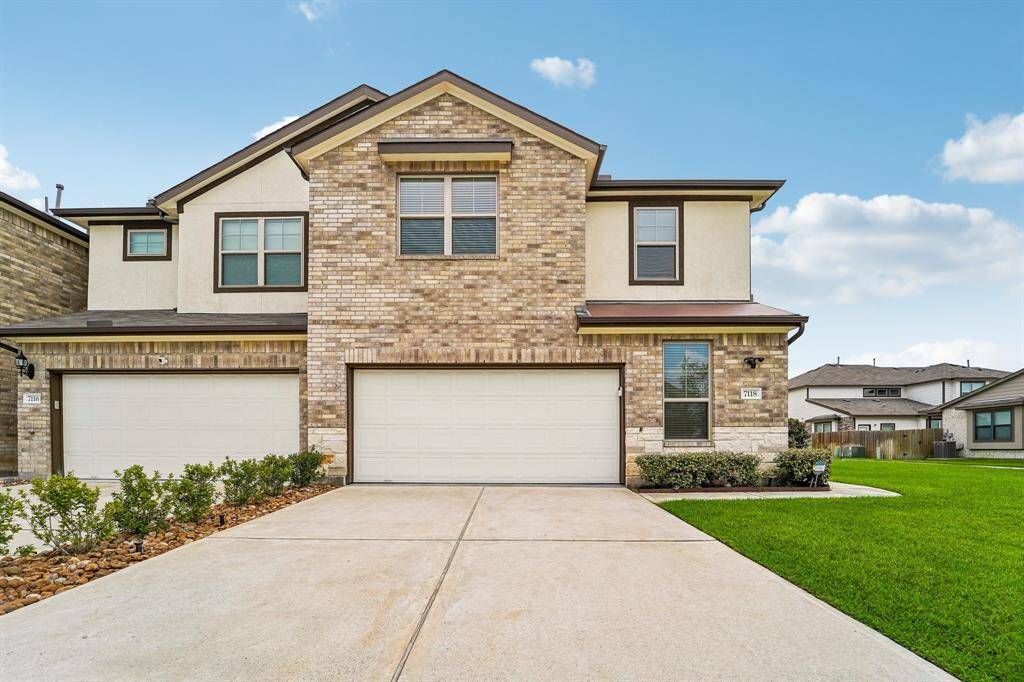

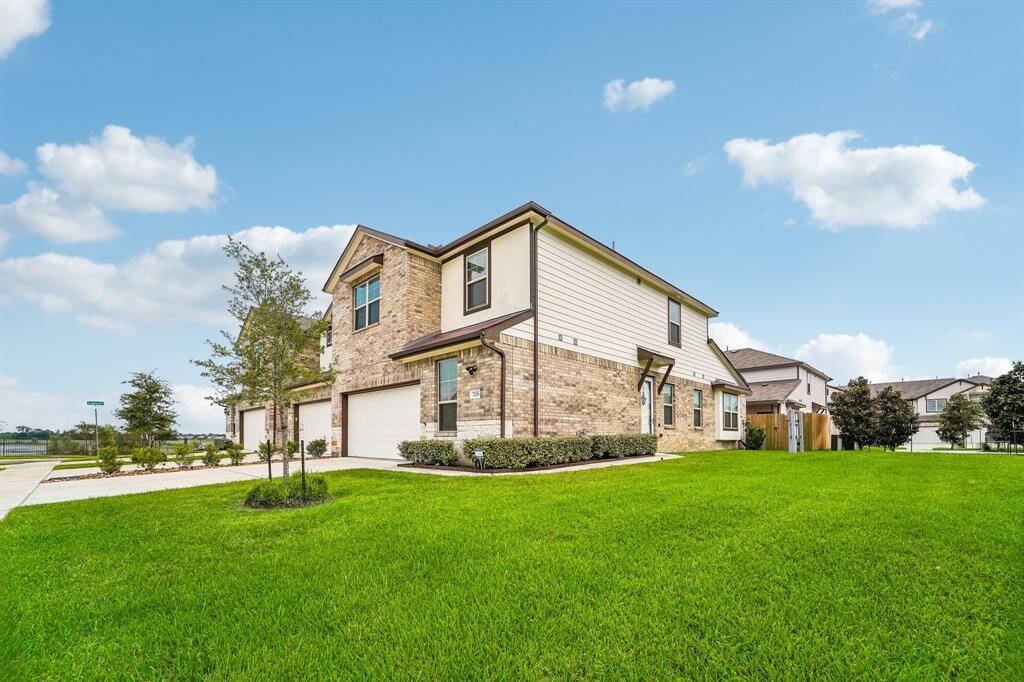

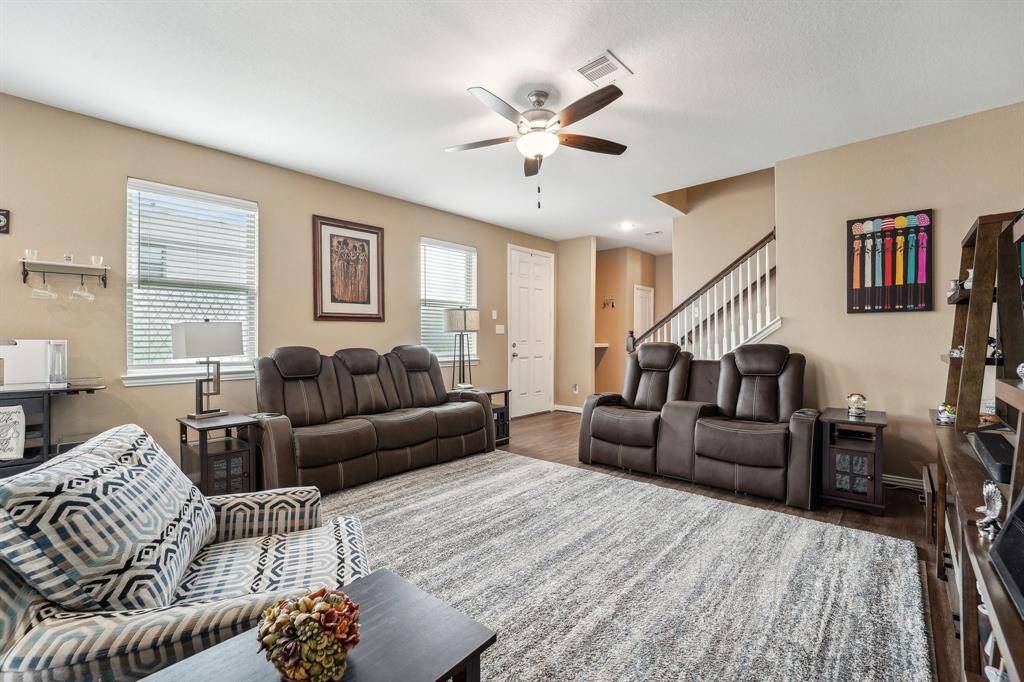
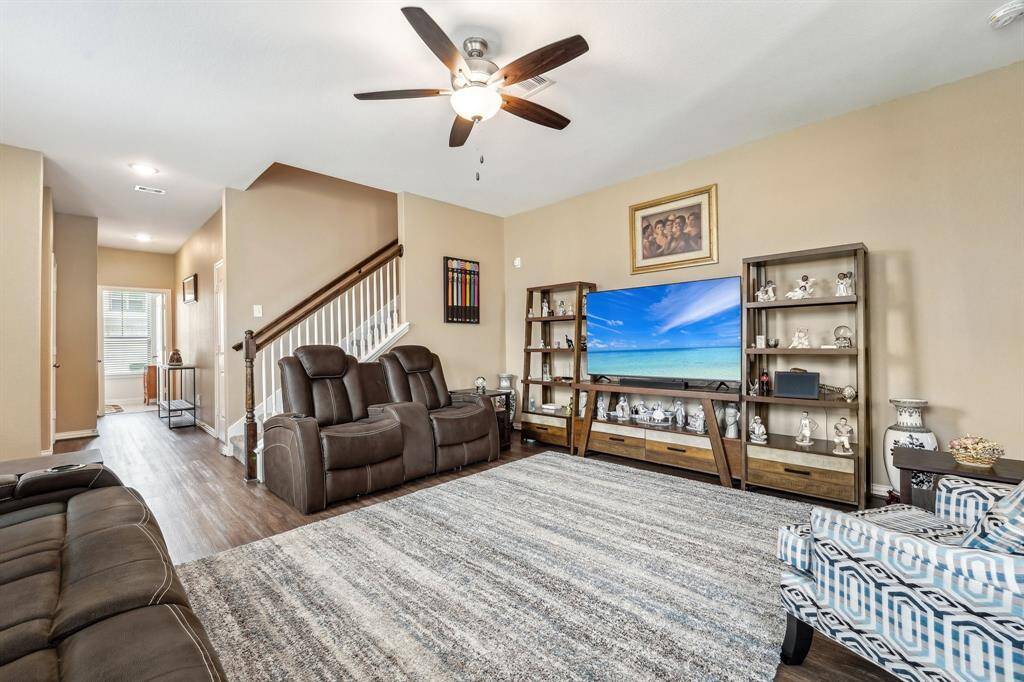
Request More Information
About 7118 Elgin Street
Welcome to this beautifully designed, recently built 4-bedroom, 2.5-bathroom townhome located in a gated community, offering the perfect blend of modern living and low-maintenance convenience! The primary bedroom is located downstairs for ultimate privacy and ease, while the open floor plan creates a spacious, airy feel throughout the main living areas. The stylish kitchen opens up to the living and dining spaces, ideal for both everyday living and entertaining. Step outside to your private backyard oasis, featuring pavers and lava rock for a low-maintenance retreat that’s perfect for relaxing or hosting a BBQ without the hassle of upkeep. Upstairs, you'll find three additional generously-sized bedrooms, perfect for family, guests, or a home office setup. Located in a convenient, sought-after community, this townhome is just minutes from shopping, dining, and major highways. Don’t miss out on the opportunity to call this move-in ready gem home!
Highlights
7118 Elgin Street
$2,800
Townhouse/Condo
2,144 Home Sq Ft
Houston 77584
4 Beds
2 Full / 1 Half Baths
General Description
Taxes & Fees
Tax ID
65880003004
Tax Rate
Unknown
Taxes w/o Exemption/Yr
Unknown
Maint Fee
No
Room/Lot Size
Kitchen
17 x 14
4th Bed
18 x 14
5th Bed
14 x 15
Interior Features
Fireplace
No
Floors
Carpet, Tile
Countertop
Granite
Heating
Central Gas
Cooling
Central Electric
Connections
Electric Dryer Connections, Washer Connections
Bedrooms
1 Bedroom Up, Primary Bed - 1st Floor
Dishwasher
Yes
Range
Yes
Disposal
Yes
Microwave
Yes
Oven
Electric Oven
Energy Feature
Ceiling Fans, Digital Program Thermostat, Energy Star Appliances, High-Efficiency HVAC, Insulated Doors, Insulated/Low-E windows
Interior
Alarm System - Owned, Fire/Smoke Alarm, High Ceiling, Prewired for Alarm System, Refrigerator Included, Window Coverings
Loft
No
Exterior Features
Water Sewer
Public Sewer, Public Water
Exterior
Back Yard, Patio/Deck, Private Driveway, Sprinkler System
Private Pool
No
Area Pool
No
Access
Automatic Gate
Lot Description
Corner, Subdivision Lot
New Construction
No
Front Door
North
Listing Firm
Schools (PEARLA - 42 - Pearland)
| Name | Grade | Great School Ranking |
|---|---|---|
| Massey Ranch Elem | Elementary | 6 of 10 |
| Jamison/Pearland J H South | Middle | 6 of 10 |
| Pearland High | High | 7 of 10 |
School information is generated by the most current available data we have. However, as school boundary maps can change, and schools can get too crowded (whereby students zoned to a school may not be able to attend in a given year if they are not registered in time), you need to independently verify and confirm enrollment and all related information directly with the school.

