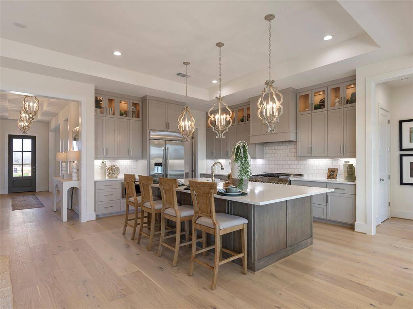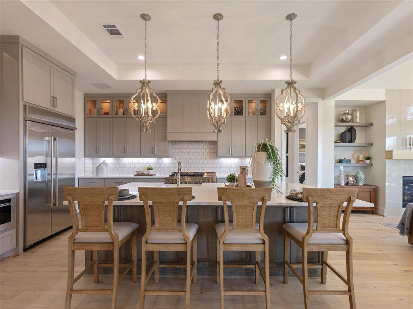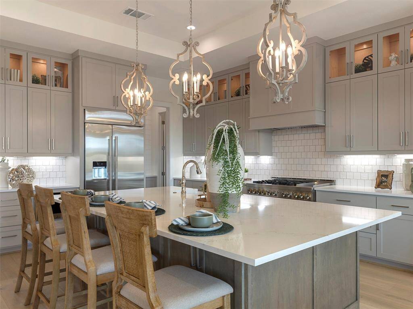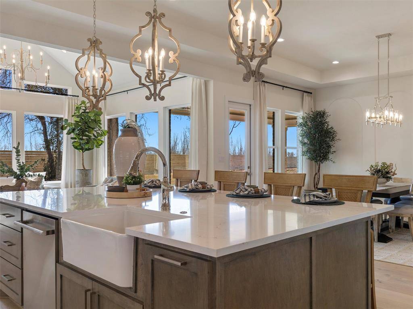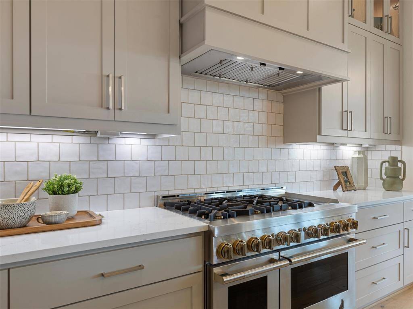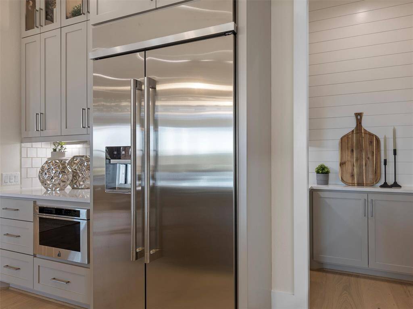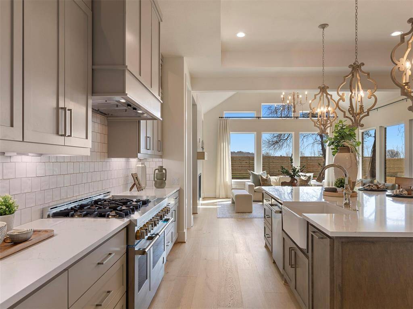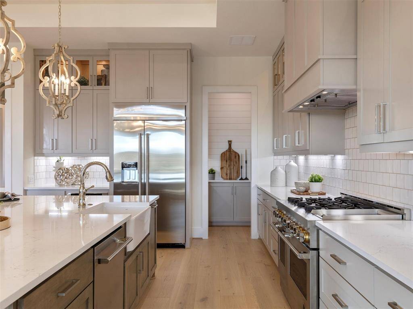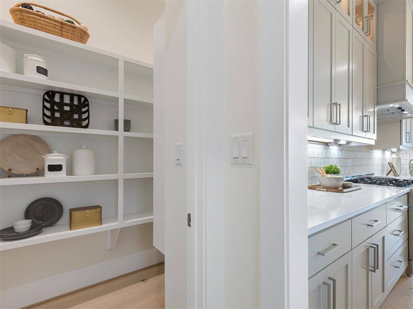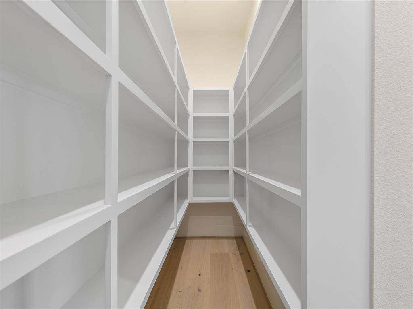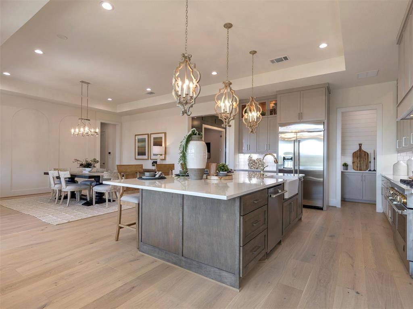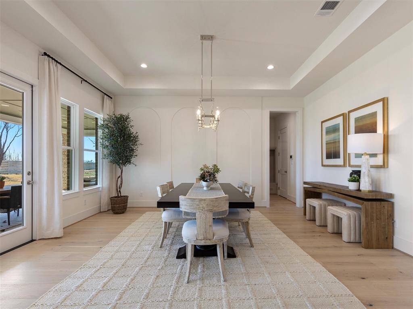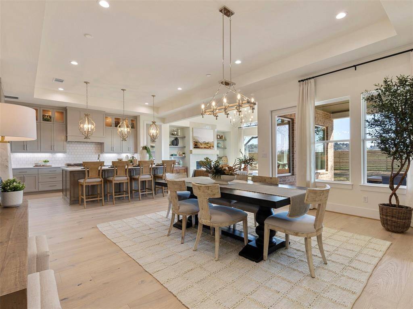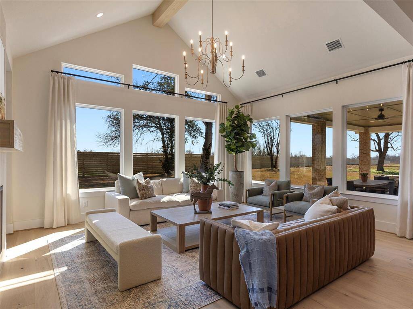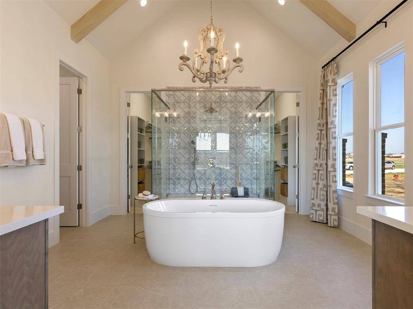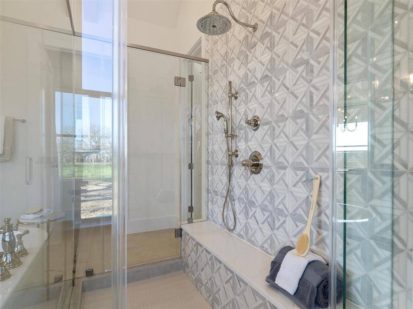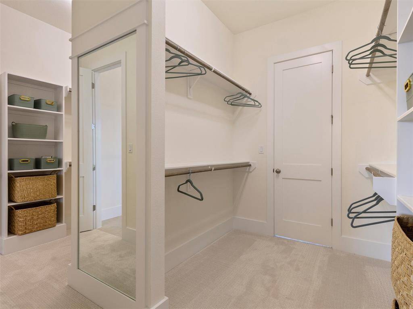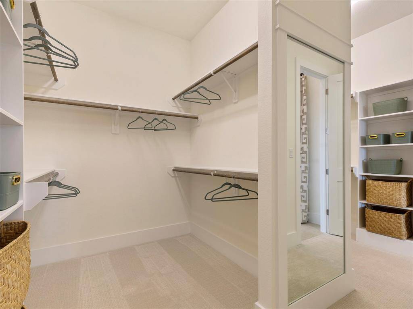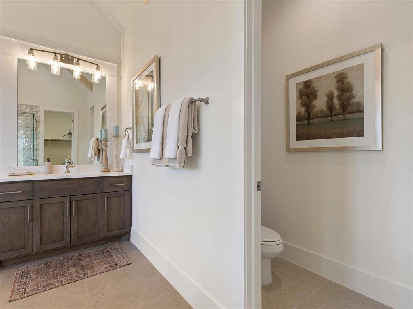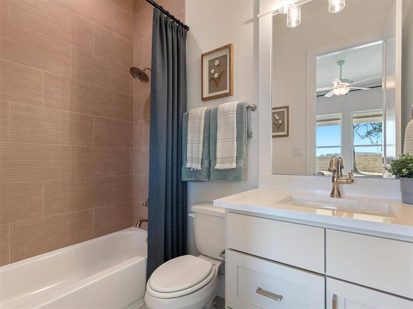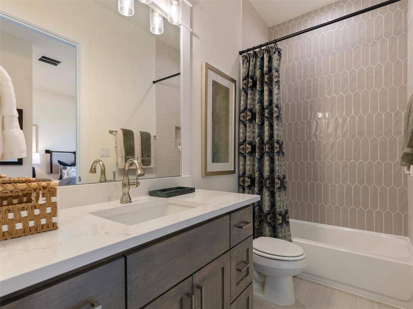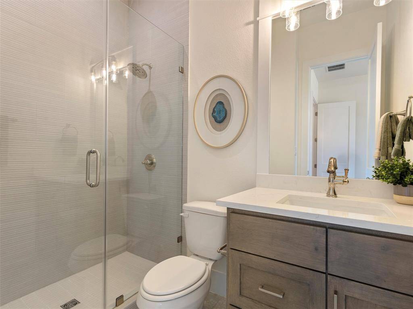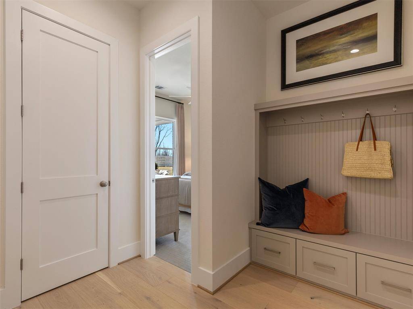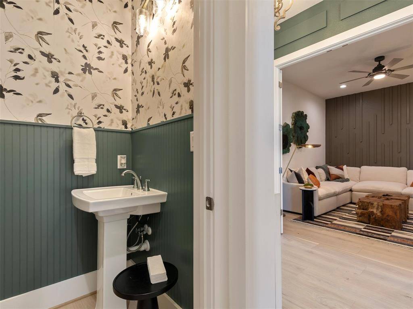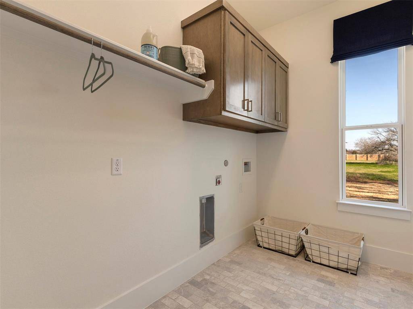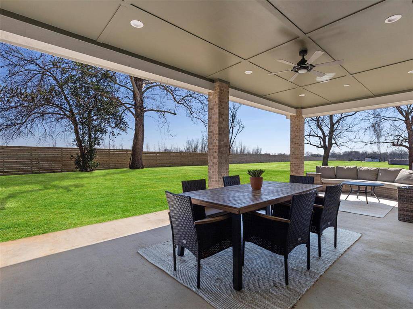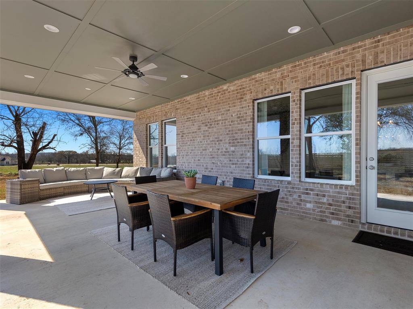9557 Old Cedars Drive, Houston, Texas 77363
$699,990
4 Beds
4 Full Baths
Single-Family
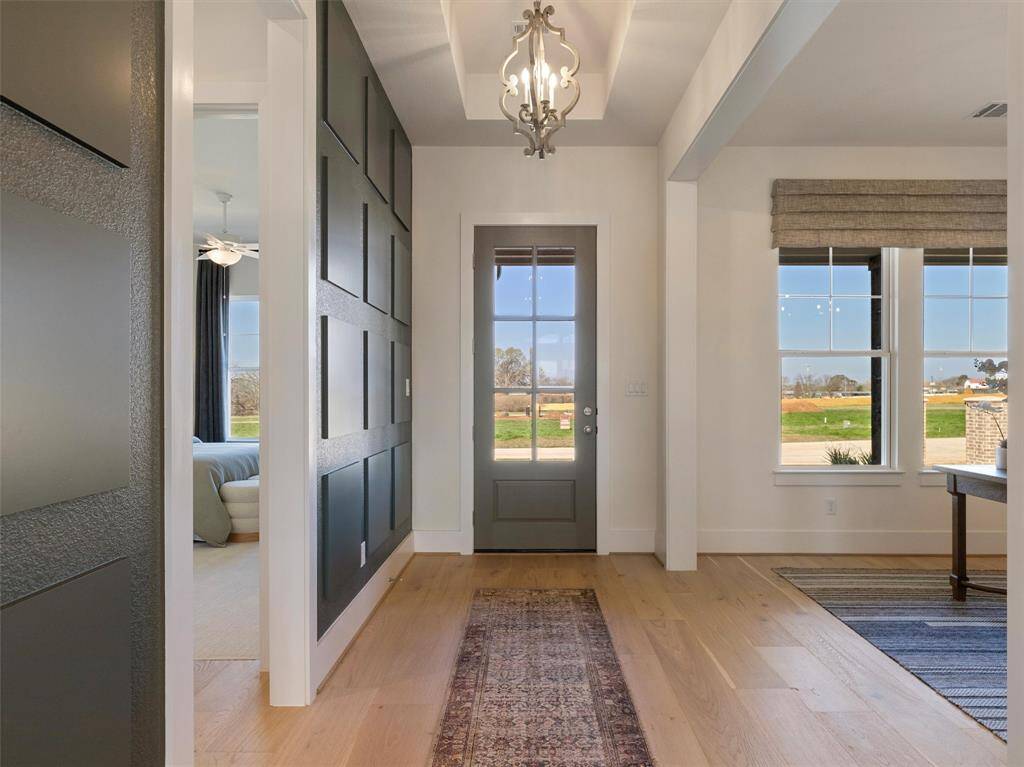

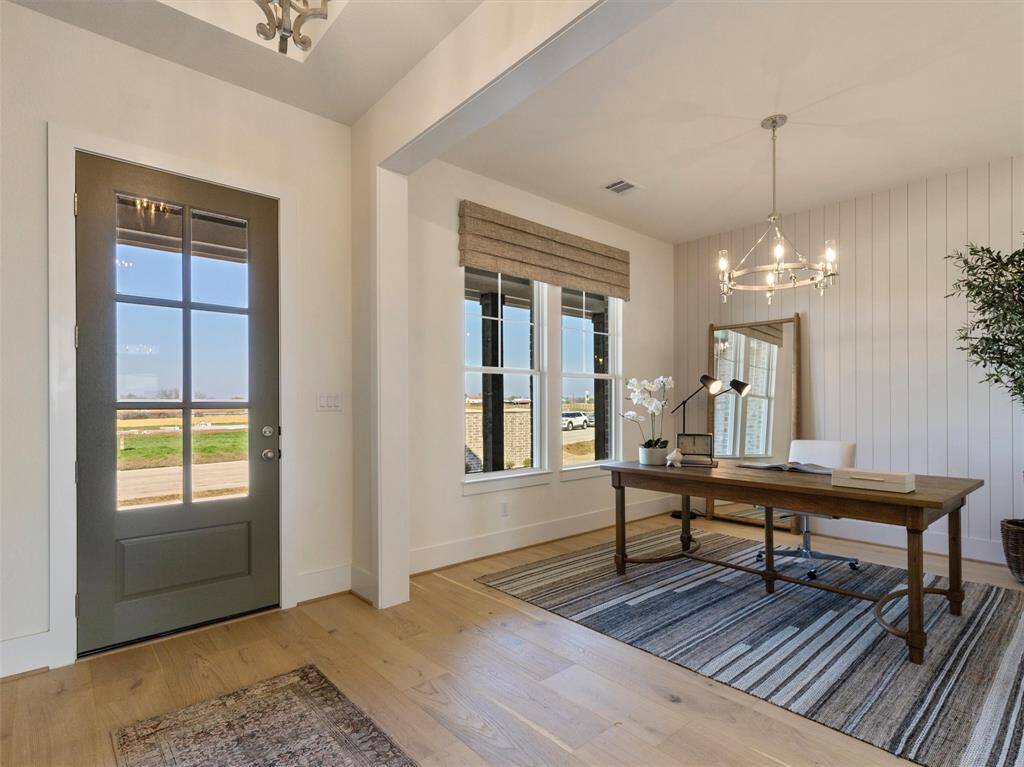
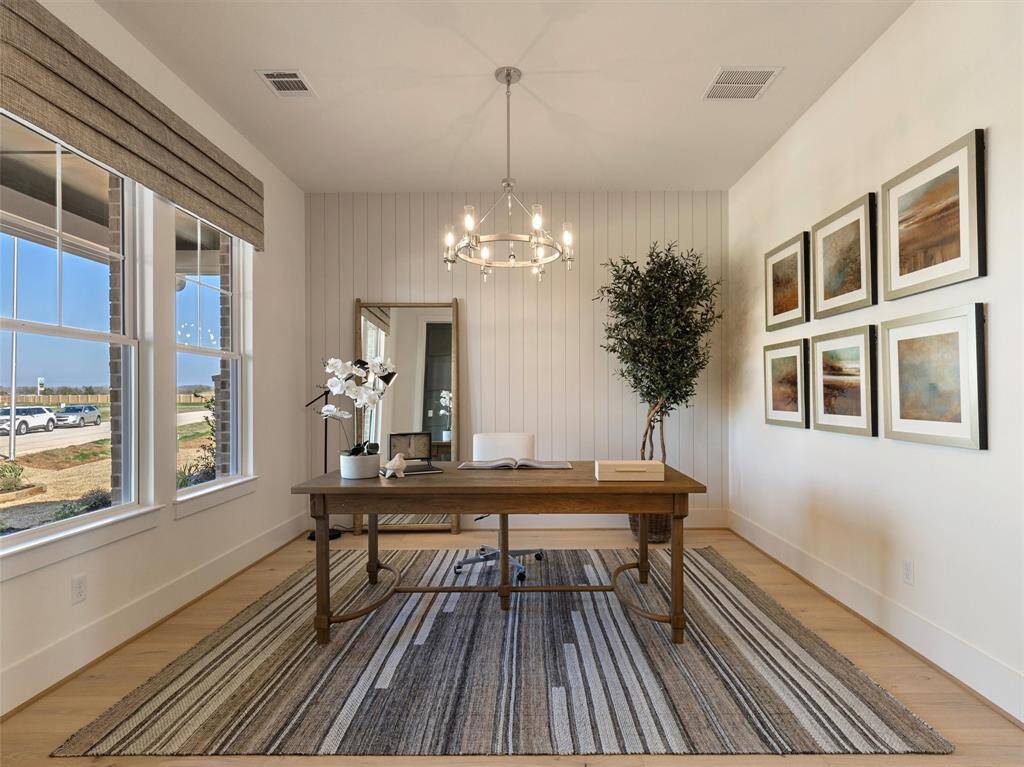
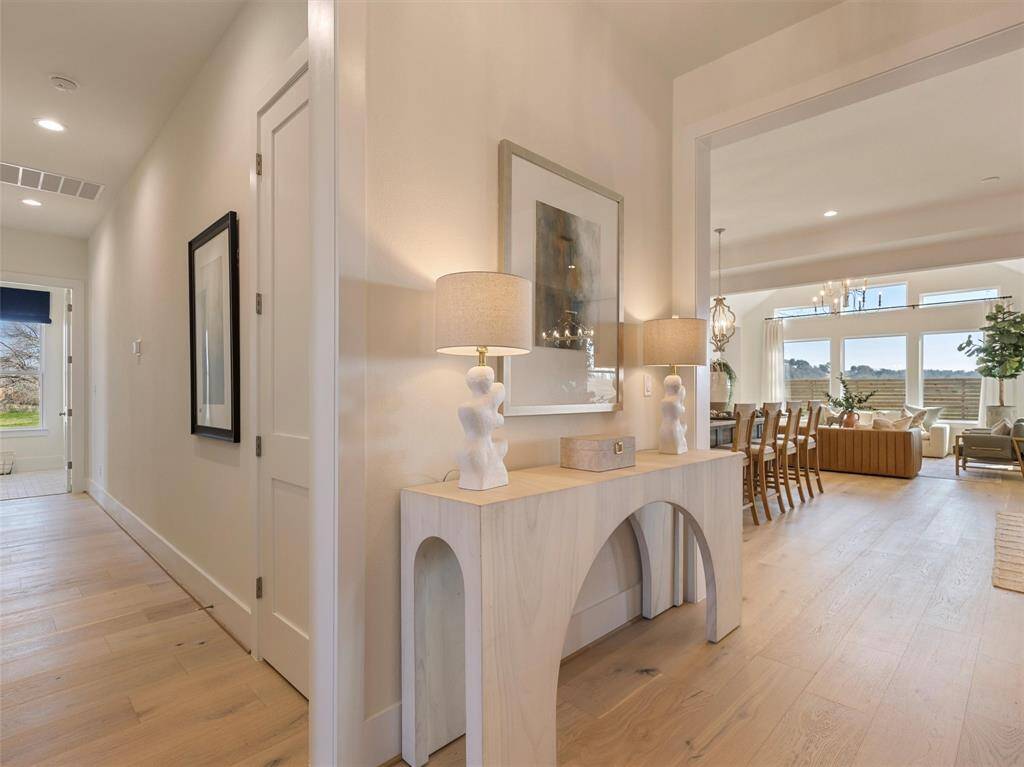

Request More Information
About 9557 Old Cedars Drive
NEW CONSTRUCTION The 3385 floor plan by Gracepoint Homes offers a warm and inviting living space with a covered front porch that leads gracefully to a welcoming foyer. The heart of the home is an open and expansive kitchen that seamlessly flows into a generously sized family room and dining area, creating a central gathering place for daily living and entertaining. Both the family room and dining area offer picturesque views of the sizable back patio, perfect for outdoor enjoyment and gatherings. The home features a private study and a flex room that adds versatility to the layout, serving as an adaptable space for unique preferences. All bedrooms are well-appointed with ensuite bathrooms. Abundant storage opportunities are incorporated throughout the home. With 3,385 square feet of living space this home is designed to accommodate modern living needs with style and practicality.
Highlights
9557 Old Cedars Drive
$699,990
Single-Family
3,385 Home Sq Ft
Houston 77363
4 Beds
4 Full Baths
46,173 Lot Sq Ft
General Description
Taxes & Fees
Tax ID
84400040330
Tax Rate
Unknown
Taxes w/o Exemption/Yr
Unknown
Maint Fee
Yes / $500 Annually
Room/Lot Size
Dining
20x17
Kitchen
14x15
1st Bed
17x15
2nd Bed
12x12
3rd Bed
12x12
4th Bed
13x11
Interior Features
Fireplace
1
Floors
Carpet, Wood
Countertop
Quartz
Heating
Central Gas
Cooling
Central Electric
Connections
Electric Dryer Connections, Gas Dryer Connections, Washer Connections
Bedrooms
2 Bedrooms Down, Primary Bed - 1st Floor
Dishwasher
Yes
Range
Yes
Disposal
Yes
Microwave
Yes
Oven
Gas Oven
Energy Feature
Attic Vents, Ceiling Fans, Digital Program Thermostat, High-Efficiency HVAC, Insulated/Low-E windows, Insulation - Batt, Insulation - Other, Tankless/On-Demand H2O Heater
Interior
Fire/Smoke Alarm, Formal Entry/Foyer, High Ceiling, Prewired for Alarm System, Refrigerator Included, Wired for Sound
Loft
Maybe
Exterior Features
Foundation
Slab
Roof
Composition
Exterior Type
Brick, Cement Board
Water Sewer
Public Water, Septic Tank
Exterior
Covered Patio/Deck, Porch, Sprinkler System
Private Pool
No
Area Pool
Maybe
Lot Description
Subdivision Lot, Wooded
New Construction
Yes
Listing Firm
Schools (NAVASO - 129 - Navasota)
| Name | Grade | Great School Ranking |
|---|---|---|
| High Point Elem (Navasota) | Elementary | 3 of 10 |
| Navasota Jr High | Middle | 4 of 10 |
| Navasota High | High | 3 of 10 |
School information is generated by the most current available data we have. However, as school boundary maps can change, and schools can get too crowded (whereby students zoned to a school may not be able to attend in a given year if they are not registered in time), you need to independently verify and confirm enrollment and all related information directly with the school.


