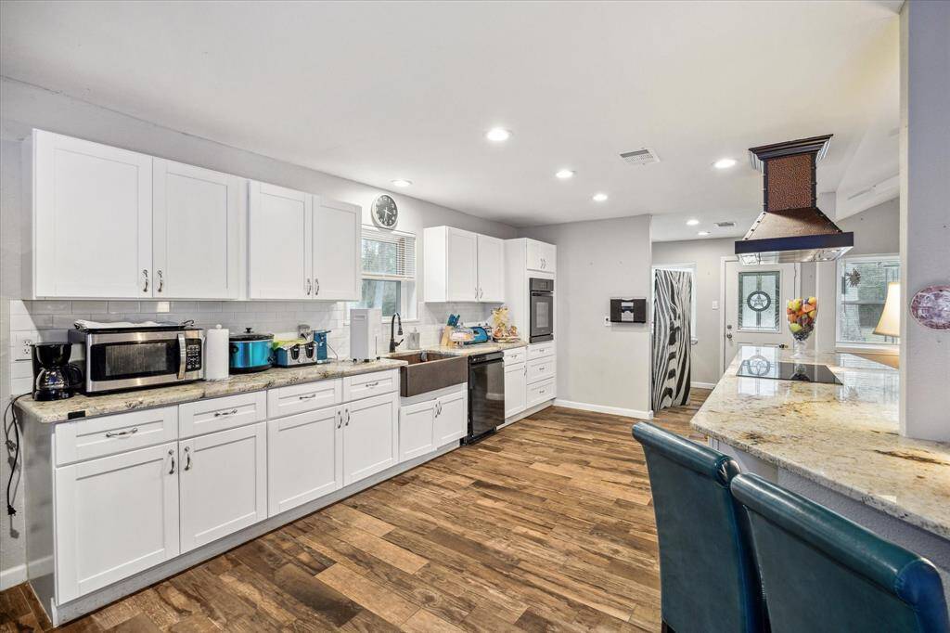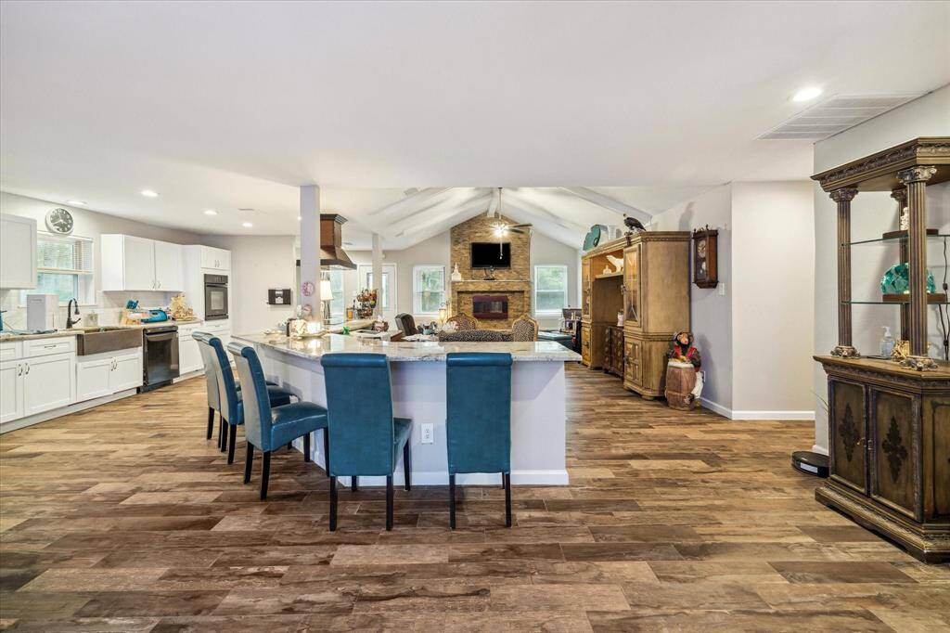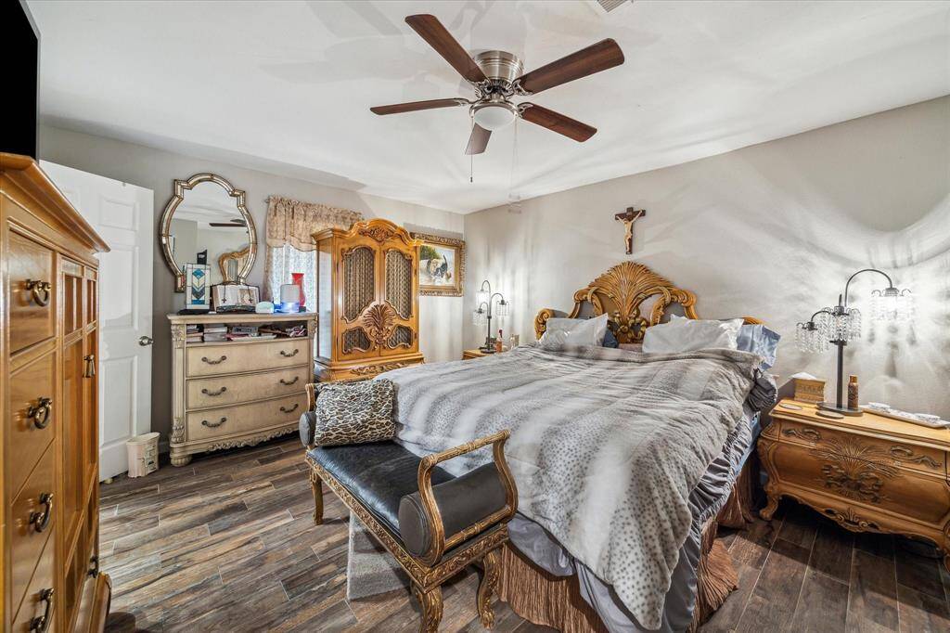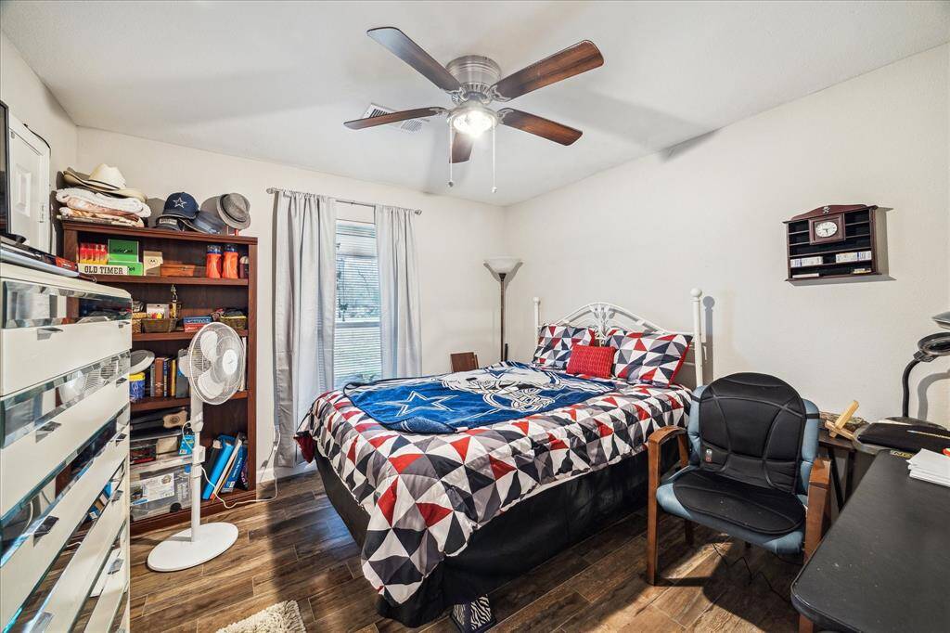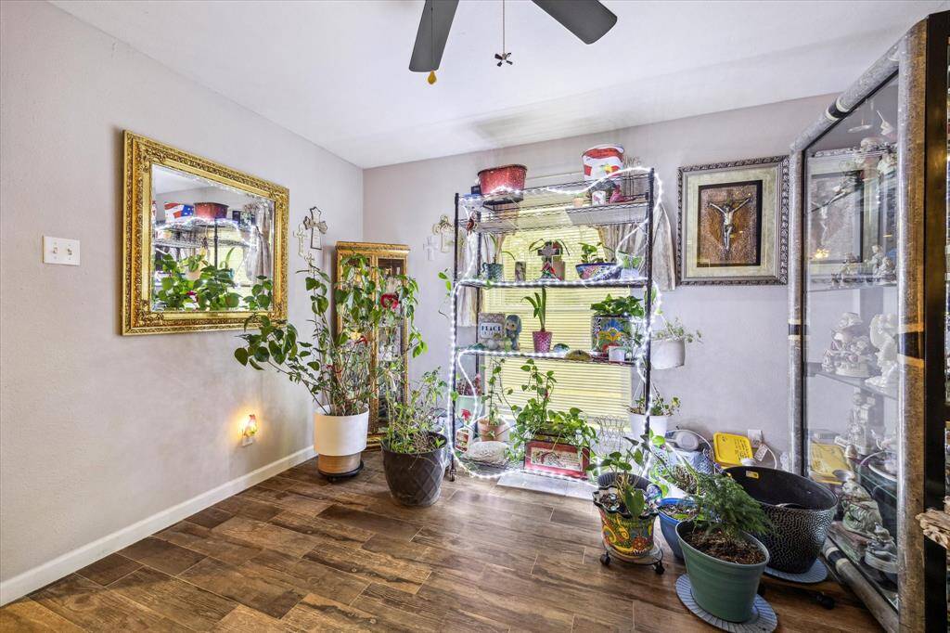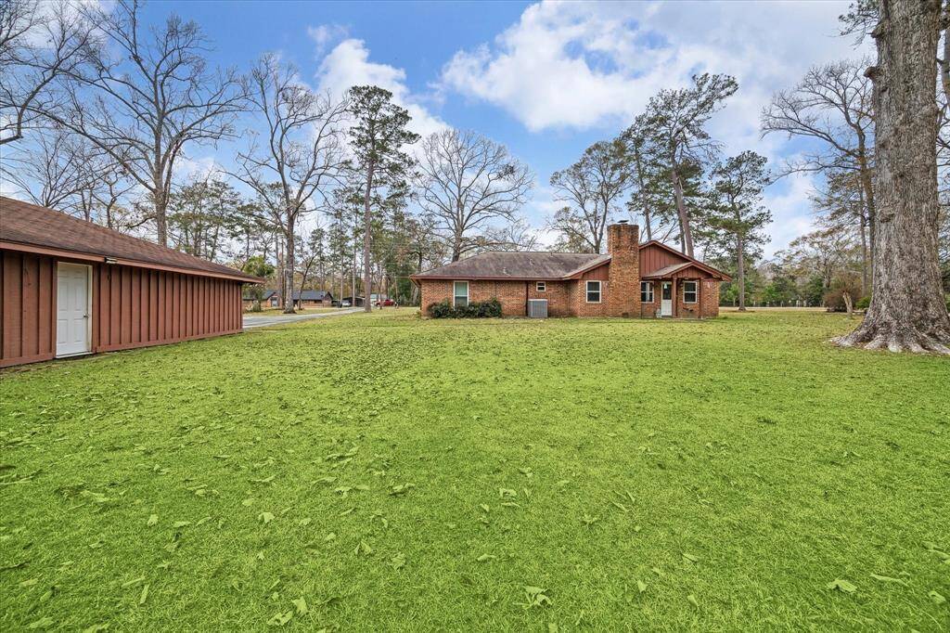144 Linnwood Drive, Houston, Texas 77357
$250,000
3 Beds
2 Full Baths
Single-Family
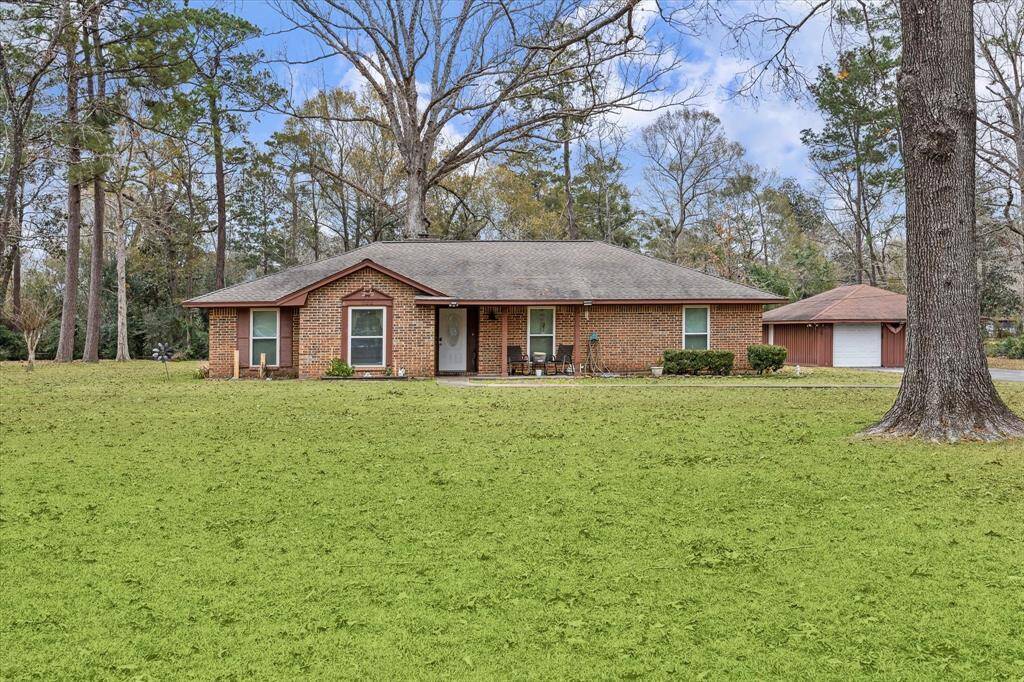

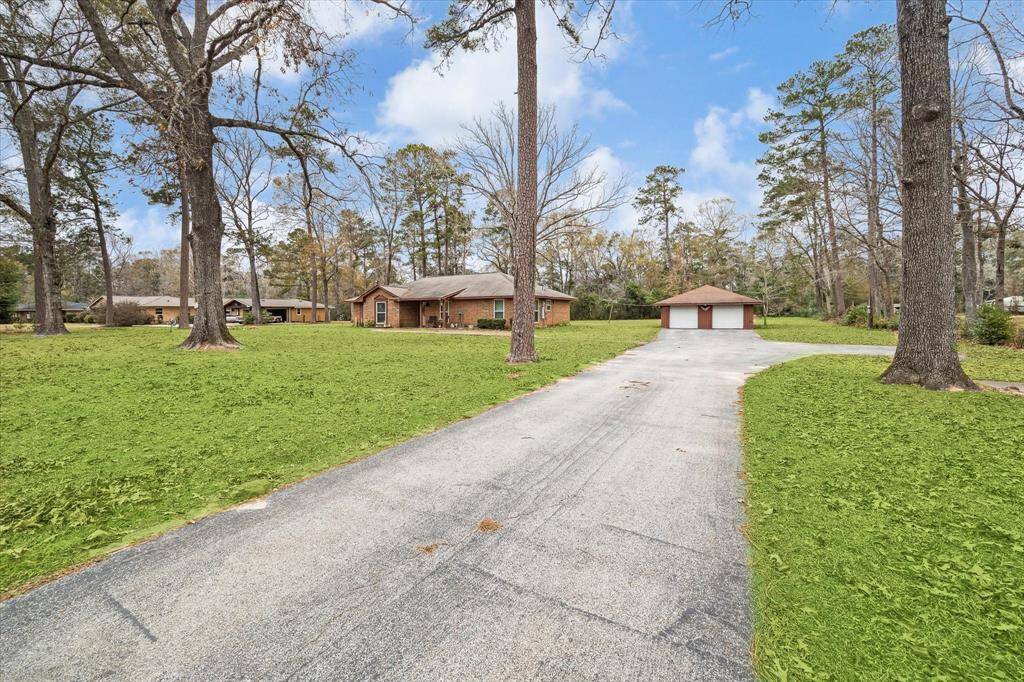
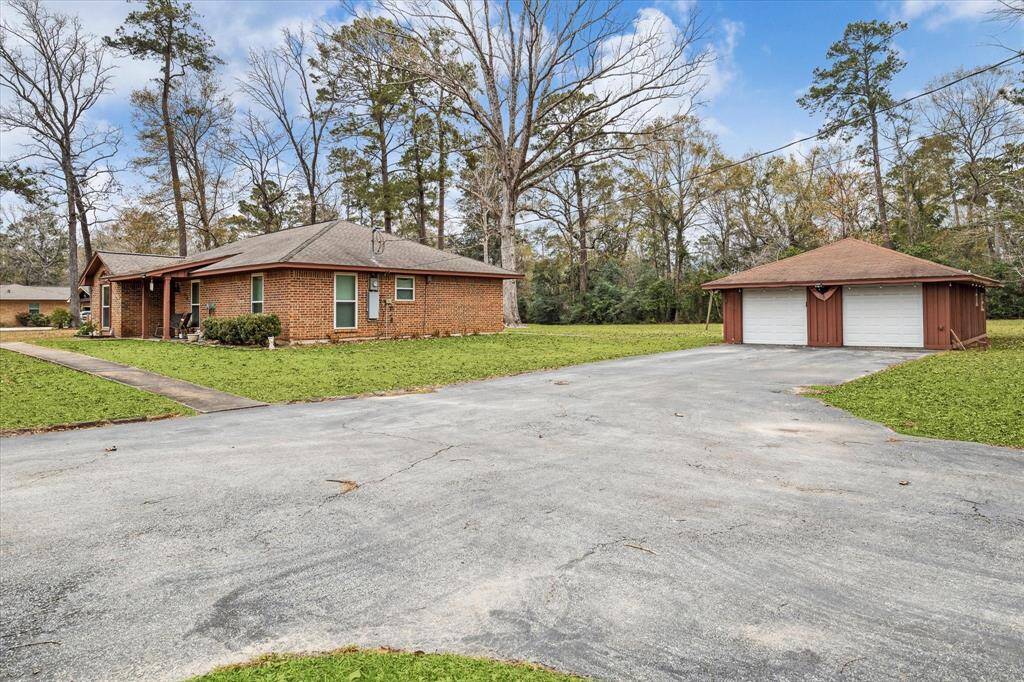
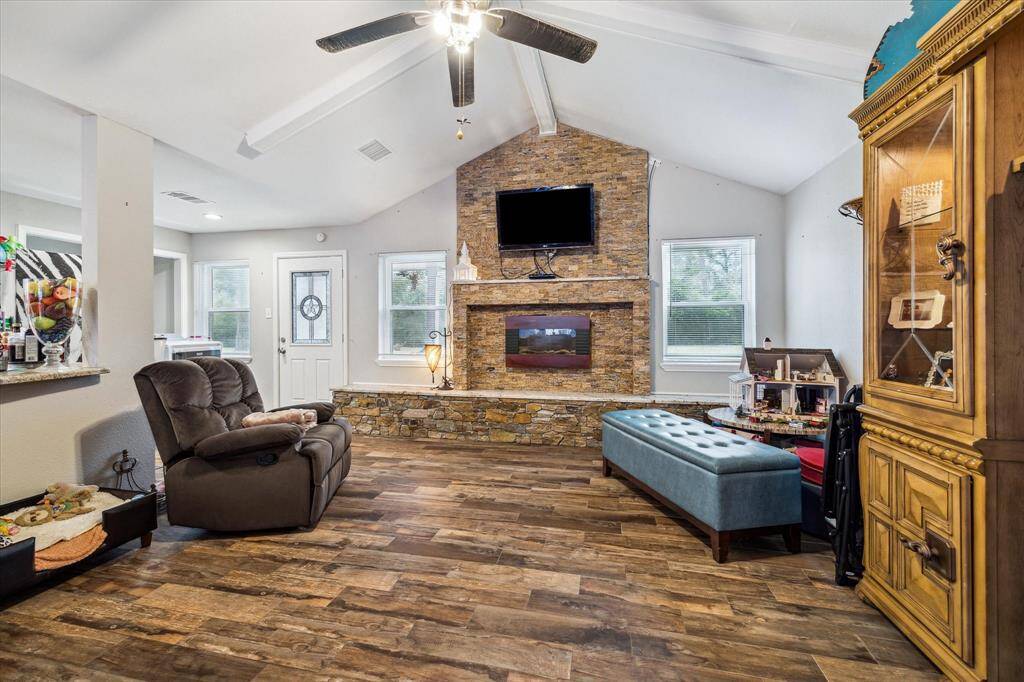
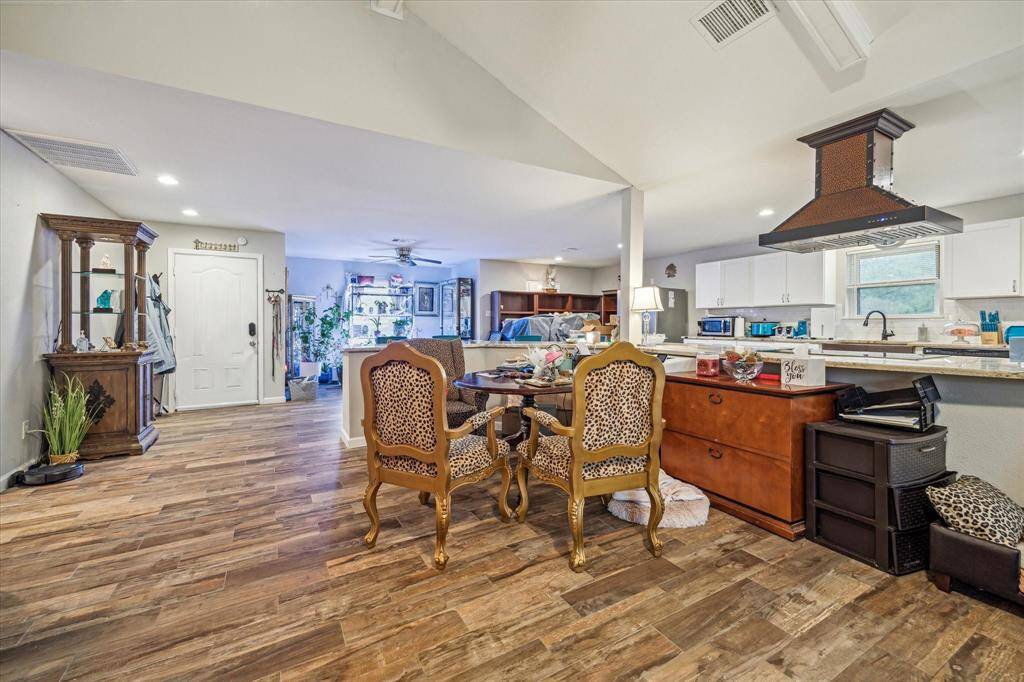
Request More Information
About 144 Linnwood Drive
Excellent Investor Opportunity!! Open the door to this Charming Home located in Woodbranch subdivision. It features an open concept combined family room, kitchen, breakfast bar and flex area for dining or office space. A welcoming family area with a high vaulted ceiling and a beautiful stone electric fireplace. Kitchen recently remodeled in 2020 with lots of upgrades and features, including cabinetry, granite countertop backsplash and appliances. Large breakfast bar includes cooktop with plenty of space for preparing food and entertaining family and friends. Seamless slate tile flows throughout the home, leading to two bedrooms and a spacious primary and primary ensuite bathroom with double sinks and a walk-in shower. This home sits on an acre, an elongated driveway for extra parking, an oversized detached two-car garage that provides space for a workshop. Easy access to IH-69 freeway, shopping and amenities. *Tenant Occupied; lease expires July 31,2025. 24-notice for Appts. *
Highlights
144 Linnwood Drive
$250,000
Single-Family
1,972 Home Sq Ft
Houston 77357
3 Beds
2 Full Baths
44,614 Lot Sq Ft
General Description
Taxes & Fees
Tax ID
96100304500
Tax Rate
2.1151%
Taxes w/o Exemption/Yr
$5,550 / 2024
Maint Fee
No
Room/Lot Size
Living
23x15
Kitchen
18x10
Breakfast
9x6
4th Bed
18x13
5th Bed
12x11
Interior Features
Fireplace
1
Floors
Tile
Countertop
Granite
Heating
Central Electric
Cooling
Central Electric
Connections
Electric Dryer Connections, Washer Connections
Bedrooms
2 Bedrooms Down, Primary Bed - 1st Floor
Dishwasher
Yes
Range
Yes
Disposal
Yes
Microwave
No
Oven
Electric Oven
Energy Feature
Ceiling Fans
Interior
Fire/Smoke Alarm, High Ceiling
Loft
Maybe
Exterior Features
Foundation
Slab
Roof
Composition
Exterior Type
Brick, Wood
Water Sewer
Public Water
Private Pool
No
Area Pool
No
Lot Description
Subdivision Lot
New Construction
No
Listing Firm
Schools (NEWCAN - 39 - New Caney)
| Name | Grade | Great School Ranking |
|---|---|---|
| Tavola El | Elementary | 3 of 10 |
| Keefer Crossing Middle | Middle | 2 of 10 |
| New Caney High | High | 3 of 10 |
School information is generated by the most current available data we have. However, as school boundary maps can change, and schools can get too crowded (whereby students zoned to a school may not be able to attend in a given year if they are not registered in time), you need to independently verify and confirm enrollment and all related information directly with the school.

